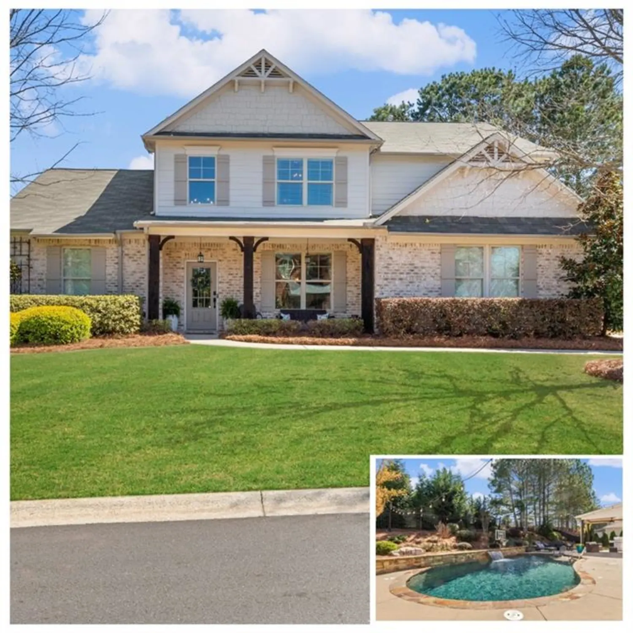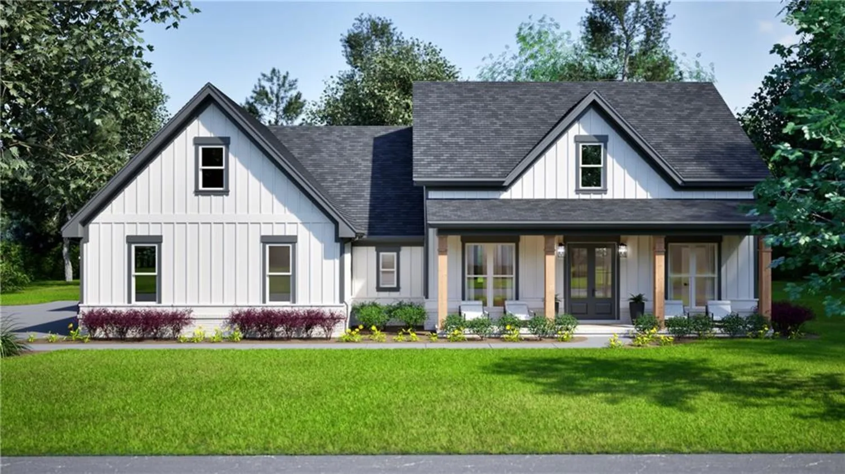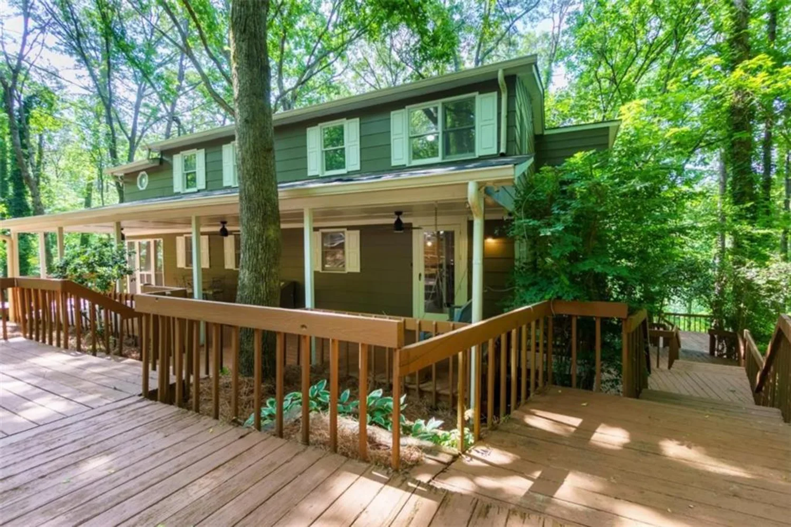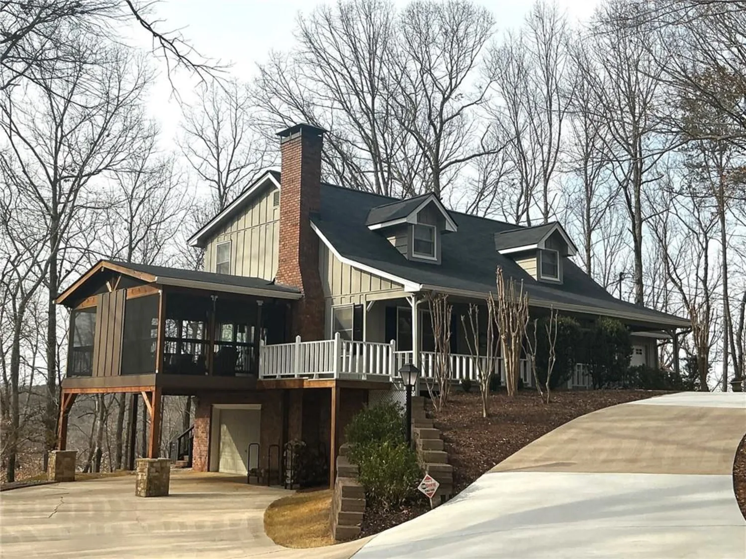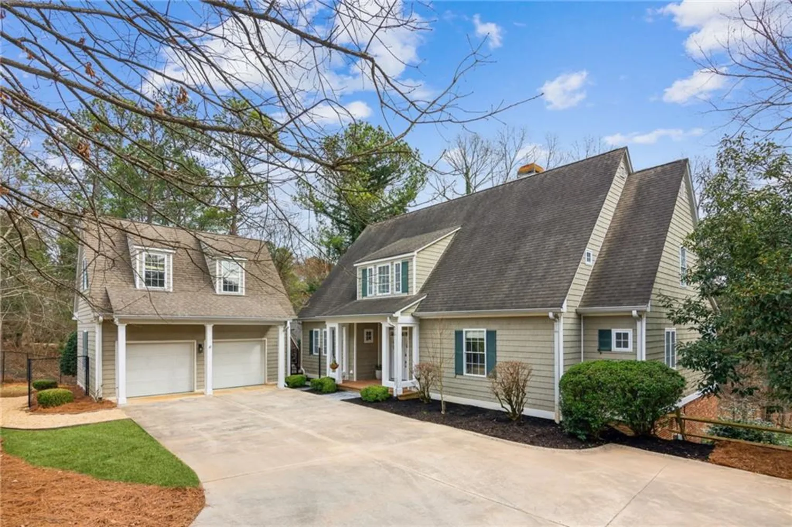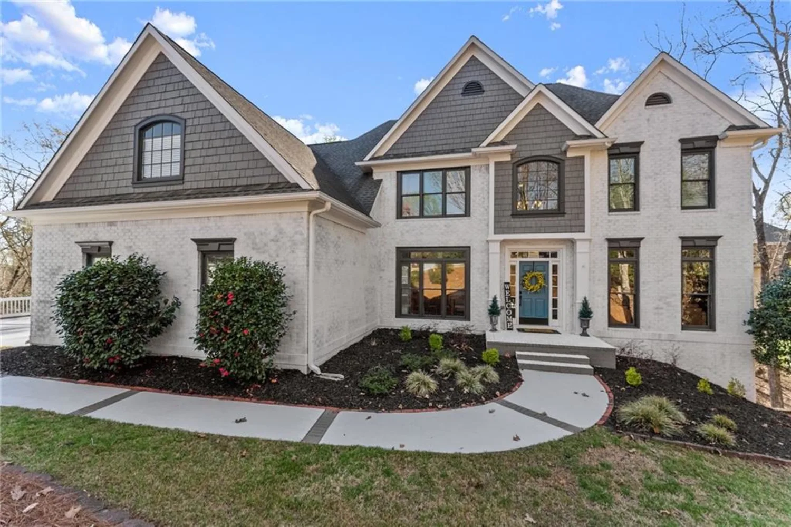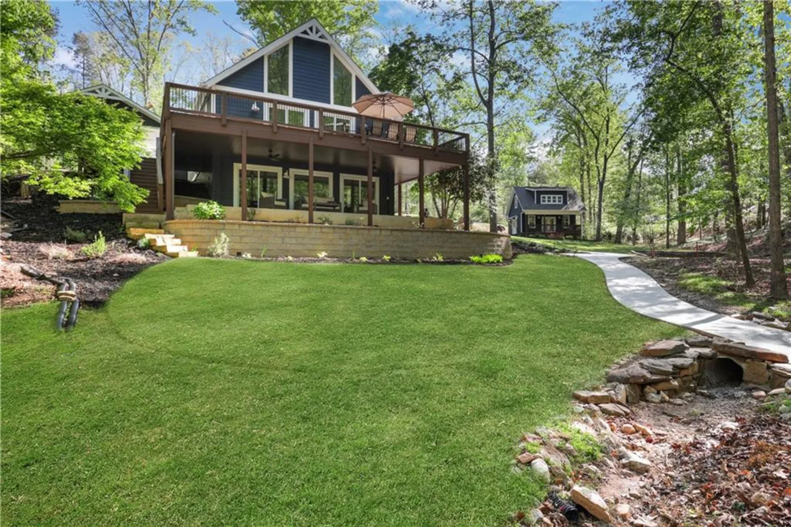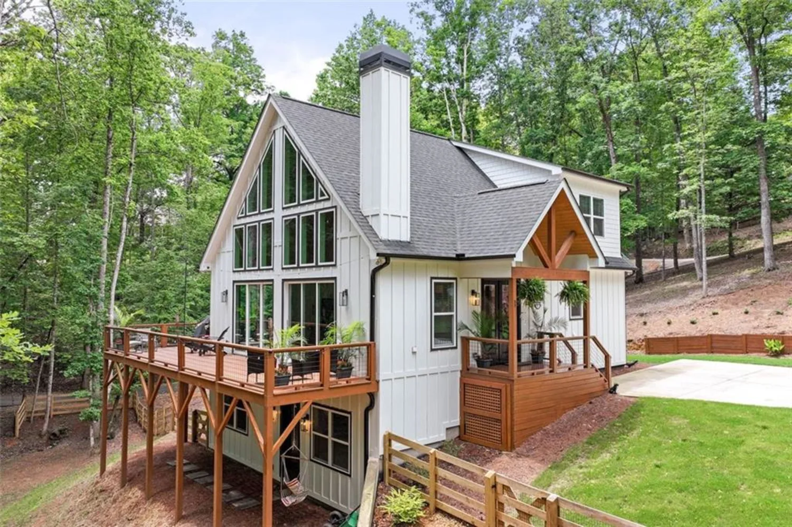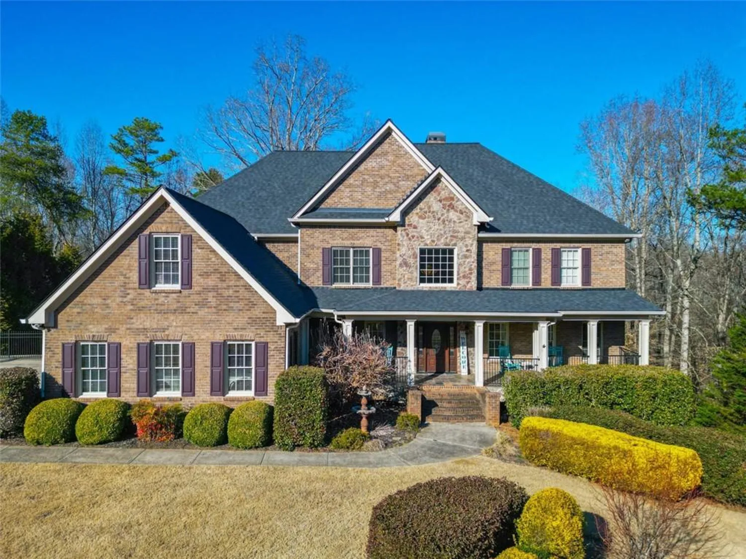5581 hidden harbor driveGainesville, GA 30504
5581 hidden harbor driveGainesville, GA 30504
Description
LAKE LIFE JUST GOT MORE AFFORDABLE !!!!!*NEW PRICE, SAME DREAMY VIEW! DEEP WATER DOCK! ESCAPE TO LAKESIDE SERENITY WITH THIS EXCEPTIONAL PROPERTY! Totally updated from floor to roof! Nestled on Lake Lanier with deep water access! This charming lake house offers 4 bedrooms, 2.5 bathrooms in this open concept living space, perfect for year -round enjoyment or a luxurious vacation getaway. The open concept interior boasts brand new doors and windows, new floors and a totally renovated kitchen. The gourmet kitchen is a chef's dream equipped with stainless steel appliances, granite countertops and an expansive island. Relax by the fireplace in the great room or unwind in the private master retreat with a spa like en-suite bathroom. Almost every window has a beautiful view! Step outside to find your own slice of paradise: 2 sprawling decks, Sunset views and a private covered dock with boat lift! With direct access to deep water, enjoy boating, fishing and swimming, right from your backyard. This home also features a two-car garage, ample storage and a bonus den for game space or movies. Located on the south side of Lanier in a protected section tucked away from main busy body, this property is a rare gem offering both tranquility and adventure! Don't miss this opportunity to own your own dream lake house! Optional HOA w pool, tennis courts, pickle ball, clubhouse and playground available.
Property Details for 5581 Hidden Harbor Drive
- Subdivision ComplexHidden Harbor
- Architectural StyleCabin
- ExteriorPrivate Entrance, Rain Gutters, Rear Stairs, Storage
- Num Of Garage Spaces2
- Parking FeaturesDriveway, Garage, Garage Door Opener, Garage Faces Rear, Kitchen Level, Level Driveway
- Property AttachedNo
- Waterfront FeaturesLake Front, Waterfront
LISTING UPDATED:
- StatusPending
- MLS #7539710
- Days on Site65
- Taxes$8,131 / year
- HOA Fees$500 / year
- MLS TypeResidential
- Year Built1986
- Lot Size0.52 Acres
- CountryHall - GA
LISTING UPDATED:
- StatusPending
- MLS #7539710
- Days on Site65
- Taxes$8,131 / year
- HOA Fees$500 / year
- MLS TypeResidential
- Year Built1986
- Lot Size0.52 Acres
- CountryHall - GA
Building Information for 5581 Hidden Harbor Drive
- StoriesThree Or More
- Year Built1986
- Lot Size0.5200 Acres
Payment Calculator
Term
Interest
Home Price
Down Payment
The Payment Calculator is for illustrative purposes only. Read More
Property Information for 5581 Hidden Harbor Drive
Summary
Location and General Information
- Community Features: Clubhouse
- Directions: Please use GPS or From Gainesville, Take McEver Rd to Stephens Rd. West on Stephens Rd to stop sign. Right on Flat Creek, right on Hidden Harbor, past tennis courts , home on left. From I985 north, exit 14, H.F. Reed Ind. Head west toward Thurmon Tanner Pkwy. Head straight then turn right into Hidden Harbor
- View: Lake, Trees/Woods, Water
- Coordinates: 34.244122,-83.918785
School Information
- Elementary School: Oakwood
- Middle School: West Hall
- High School: West Hall
Taxes and HOA Information
- Parcel Number: 08064 000006B
- Tax Year: 2024
- Association Fee Includes: Swim, Tennis
- Tax Legal Description: 5581 HIDDEN HARBOR DRIVE
- Tax Lot: 0
Virtual Tour
- Virtual Tour Link PP: https://www.propertypanorama.com/5581-Hidden-Harbor-Drive-Gainesville-GA-30504/unbranded
Parking
- Open Parking: Yes
Interior and Exterior Features
Interior Features
- Cooling: Attic Fan, Ceiling Fan(s), Central Air
- Heating: Electric, Forced Air, Heat Pump
- Appliances: Dishwasher, Dryer, Electric Range, Electric Water Heater, ENERGY STAR Qualified Appliances, Microwave, Refrigerator, Self Cleaning Oven
- Basement: Daylight, Driveway Access, Exterior Entry, Finished, Full, Interior Entry
- Fireplace Features: Factory Built, Great Room
- Flooring: Ceramic Tile, Laminate, Tile
- Interior Features: Central Vacuum, Disappearing Attic Stairs, Double Vanity, Entrance Foyer, High Ceilings 10 ft Lower, High Ceilings 10 ft Main, High Speed Internet, Vaulted Ceiling(s), Walk-In Closet(s), Wet Bar
- Levels/Stories: Three Or More
- Other Equipment: None
- Window Features: Double Pane Windows, Insulated Windows
- Kitchen Features: Breakfast Bar, Cabinets White, Kitchen Island, Other Surface Counters, Pantry, Stone Counters, View to Family Room, Wine Rack
- Master Bathroom Features: Double Vanity, Shower Only
- Foundation: Concrete Perimeter
- Total Half Baths: 1
- Bathrooms Total Integer: 3
- Bathrooms Total Decimal: 2
Exterior Features
- Accessibility Features: None
- Construction Materials: HardiPlank Type
- Fencing: None
- Horse Amenities: None
- Patio And Porch Features: Covered, Deck, Front Porch, Rear Porch
- Pool Features: None
- Road Surface Type: Concrete
- Roof Type: Composition, Ridge Vents
- Security Features: Fire Alarm, Smoke Detector(s)
- Spa Features: None
- Laundry Features: Laundry Room, Upper Level
- Pool Private: No
- Road Frontage Type: County Road
- Other Structures: None
Property
Utilities
- Sewer: Public Sewer
- Utilities: Cable Available, Electricity Available, Phone Available, Water Available
- Water Source: Public
- Electric: None
Property and Assessments
- Home Warranty: No
- Property Condition: Updated/Remodeled
Green Features
- Green Energy Efficient: Appliances, Doors, Windows
- Green Energy Generation: None
Lot Information
- Above Grade Finished Area: 2400
- Common Walls: No Common Walls
- Lot Features: Cul-De-Sac, Lake On Lot, Private, Sloped, Wooded
- Waterfront Footage: Lake Front, Waterfront
Rental
Rent Information
- Land Lease: No
- Occupant Types: Vacant
Public Records for 5581 Hidden Harbor Drive
Tax Record
- 2024$8,131.00 ($677.58 / month)
Home Facts
- Beds4
- Baths2
- Total Finished SqFt2,414 SqFt
- Above Grade Finished2,400 SqFt
- StoriesThree Or More
- Lot Size0.5200 Acres
- StyleSingle Family Residence
- Year Built1986
- APN08064 000006B
- CountyHall - GA
- Fireplaces1




