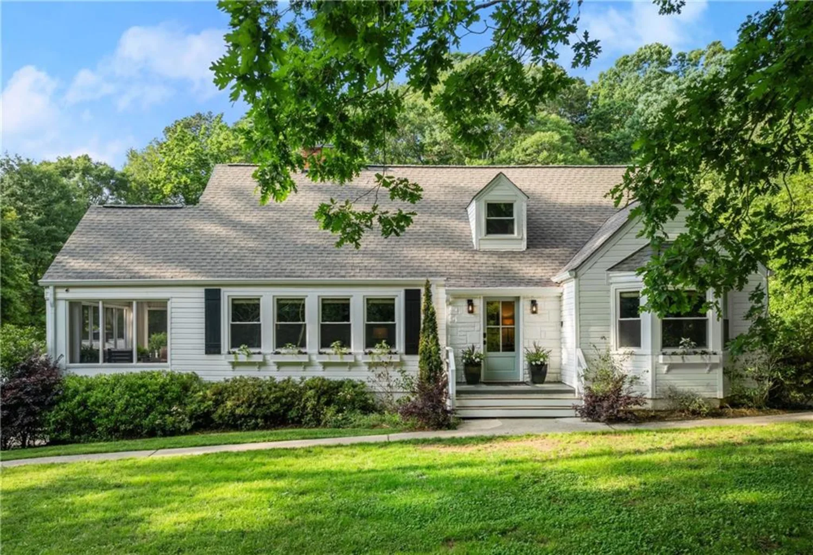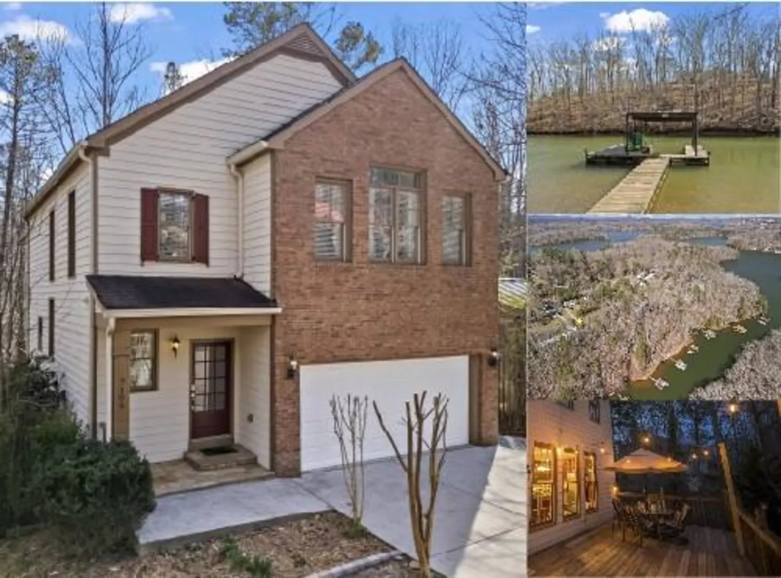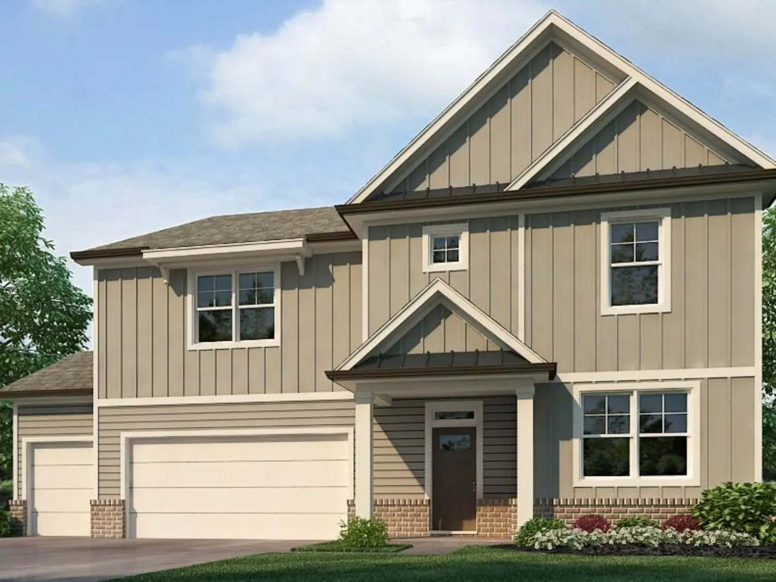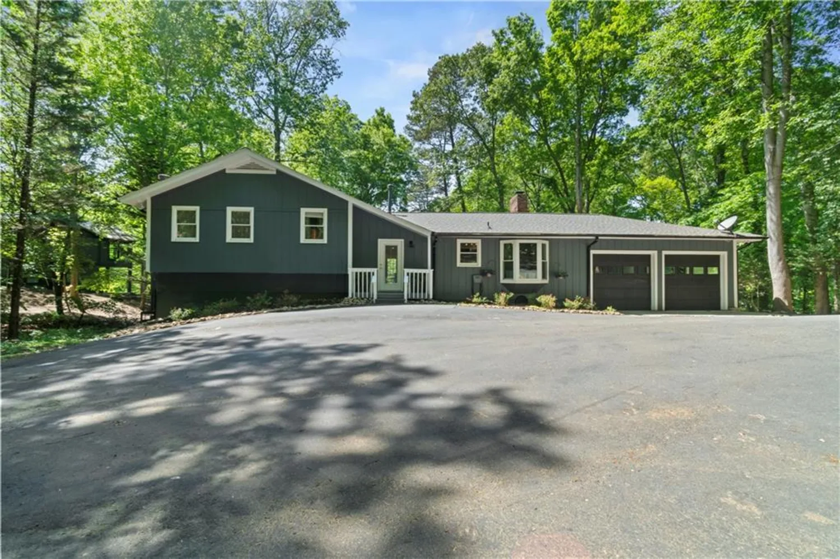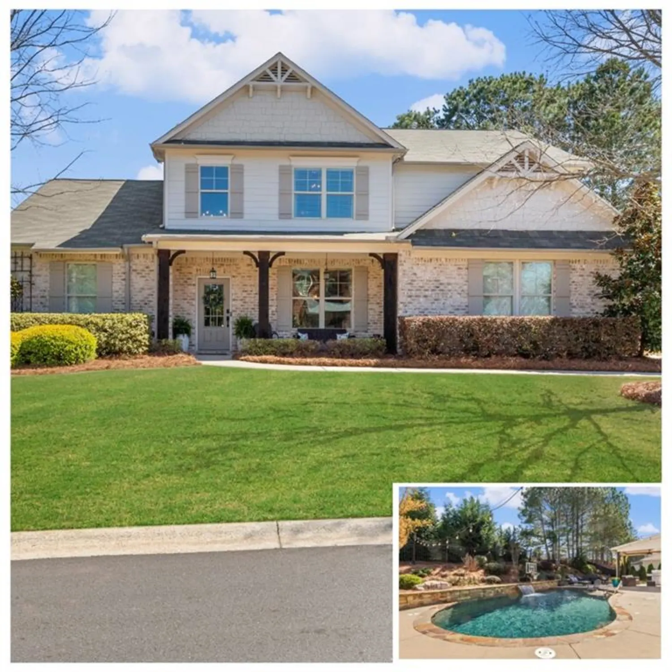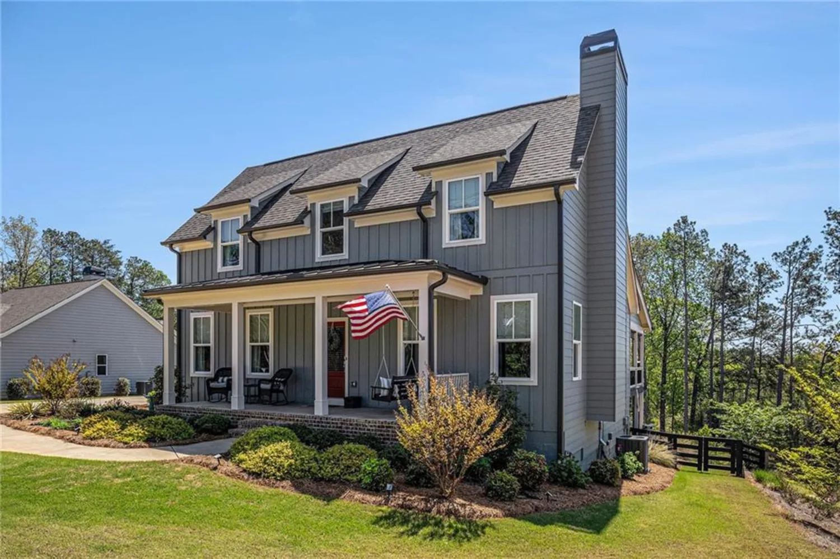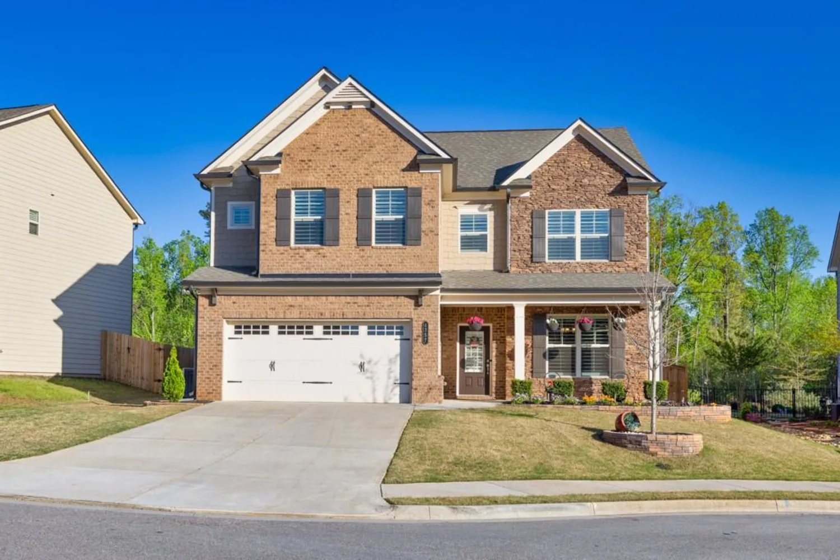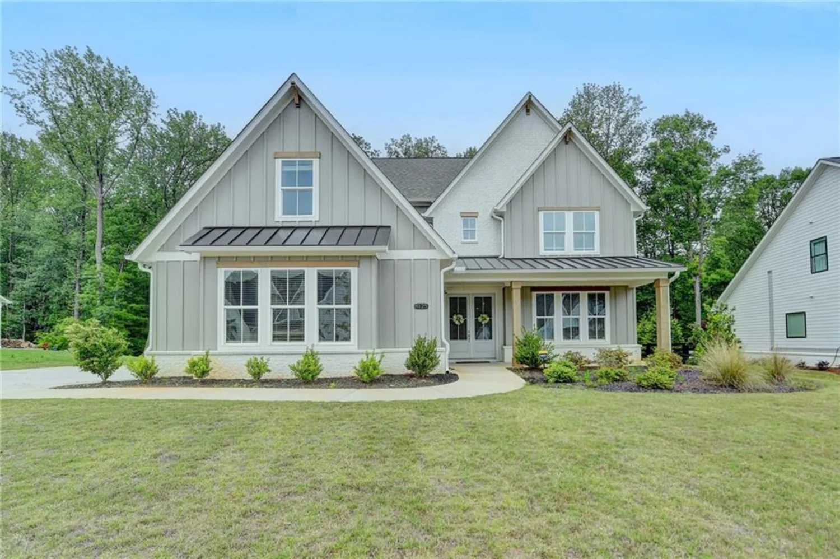3130 dunlap driveGainesville, GA 30506
3130 dunlap driveGainesville, GA 30506
Description
Discover this beautifully remodeled 5-bedroom, 5.5-bath home, tucked away on a quiet street off the highly sought-after Dunlap Rd in Gainesville. Less than 5 minutes from downtown and only 2 miles from Chattahoochee Country Club, this home offers the perfect blend of privacy, convenience, and elegance near the shores of Lake Lanier. Step inside to find a completely renovated kitchen with butcher block countertops, a mudroom, and gorgeous hardwood floors throughout. The oversized master suite features a soaking tub and an expansive walk-in closet. Upstairs, an inviting bonus room leads to two spacious bedrooms and a full bath. The fully finished basement provides incredible flexibility with two full bathrooms, a laundry room, and a private deck, making it ideal for guests or additional living space. Outside, enjoy a peaceful backyard, while the two-car garage includes a bonus space perfect for a home office, art studio, or gym. A rare gem in a prime location—this stunning home is move-in ready and waiting for its next owner!
Property Details for 3130 Dunlap Drive
- Subdivision ComplexHigh Hill
- Architectural StyleCraftsman
- ExteriorLighting, Private Yard, Rain Gutters, Rear Stairs
- Num Of Garage Spaces2
- Parking FeaturesDetached, Driveway, Garage
- Property AttachedNo
- Waterfront FeaturesNone
LISTING UPDATED:
- StatusActive
- MLS #7524748
- Days on Site85
- Taxes$6,397 / year
- MLS TypeResidential
- Year Built2000
- Lot Size0.69 Acres
- CountryHall - GA
LISTING UPDATED:
- StatusActive
- MLS #7524748
- Days on Site85
- Taxes$6,397 / year
- MLS TypeResidential
- Year Built2000
- Lot Size0.69 Acres
- CountryHall - GA
Building Information for 3130 Dunlap Drive
- StoriesThree Or More
- Year Built2000
- Lot Size0.6900 Acres
Payment Calculator
Term
Interest
Home Price
Down Payment
The Payment Calculator is for illustrative purposes only. Read More
Property Information for 3130 Dunlap Drive
Summary
Location and General Information
- Community Features: None
- Directions: Use GPS
- View: Other
- Coordinates: 34.356085,-83.854474
School Information
- Elementary School: Mount Vernon
- Middle School: North Hall
- High School: North Hall
Taxes and HOA Information
- Parcel Number: 10122 000008
- Tax Year: 2024
- Tax Legal Description: HIGH HILL LT 3
- Tax Lot: 3
Virtual Tour
- Virtual Tour Link PP: https://www.propertypanorama.com/3130-Dunlap-Drive-Gainesville-GA-30506/unbranded
Parking
- Open Parking: Yes
Interior and Exterior Features
Interior Features
- Cooling: Ceiling Fan(s), Central Air
- Heating: Heat Pump, Hot Water, Natural Gas, Zoned
- Appliances: Dishwasher, Disposal, Gas Oven, Gas Range, Microwave, Self Cleaning Oven
- Basement: Daylight, Exterior Entry, Finished, Finished Bath, Interior Entry
- Fireplace Features: Brick, Family Room, Gas Log, Gas Starter, Great Room, Living Room
- Flooring: Hardwood, Laminate, Tile, Vinyl
- Interior Features: Bookcases, Entrance Foyer, High Ceilings 9 ft Lower, Walk-In Closet(s)
- Levels/Stories: Three Or More
- Other Equipment: None
- Window Features: Double Pane Windows, Insulated Windows, Shutters
- Kitchen Features: Breakfast Bar, Cabinets White, Eat-in Kitchen, Kitchen Island, Pantry, Solid Surface Counters, View to Family Room
- Master Bathroom Features: Double Vanity, Separate Tub/Shower, Soaking Tub
- Foundation: Concrete Perimeter
- Main Bedrooms: 1
- Total Half Baths: 1
- Bathrooms Total Integer: 6
- Main Full Baths: 1
- Bathrooms Total Decimal: 5
Exterior Features
- Accessibility Features: Accessible Entrance
- Construction Materials: HardiPlank Type
- Fencing: Back Yard
- Horse Amenities: None
- Patio And Porch Features: Covered, Deck, Rear Porch
- Pool Features: None
- Road Surface Type: Concrete
- Roof Type: Concrete, Shingle
- Security Features: Carbon Monoxide Detector(s)
- Spa Features: None
- Laundry Features: In Basement, Main Level, Mud Room, Sink
- Pool Private: No
- Road Frontage Type: Private Road
- Other Structures: Garage(s)
Property
Utilities
- Sewer: Septic Tank
- Utilities: Cable Available, Electricity Available, Natural Gas Available, Sewer Available, Underground Utilities, Water Available
- Water Source: Public
- Electric: 220 Volts in Laundry
Property and Assessments
- Home Warranty: No
- Property Condition: Resale
Green Features
- Green Energy Efficient: None
- Green Energy Generation: None
Lot Information
- Common Walls: No Common Walls
- Lot Features: Back Yard, Front Yard, Private
- Waterfront Footage: None
Rental
Rent Information
- Land Lease: No
- Occupant Types: Vacant
Public Records for 3130 Dunlap Drive
Tax Record
- 2024$6,397.00 ($533.08 / month)
Home Facts
- Beds5
- Baths5
- Total Finished SqFt5,053 SqFt
- StoriesThree Or More
- Lot Size0.6900 Acres
- StyleSingle Family Residence
- Year Built2000
- APN10122 000008
- CountyHall - GA
- Fireplaces1




