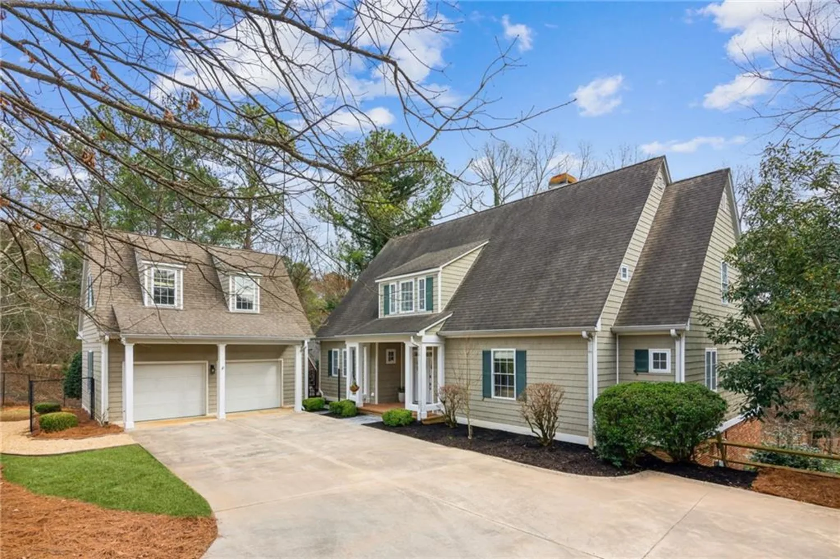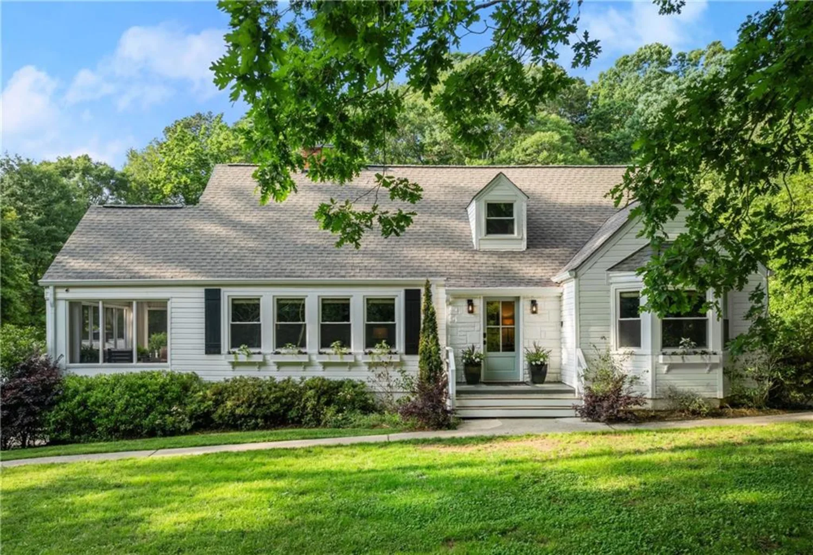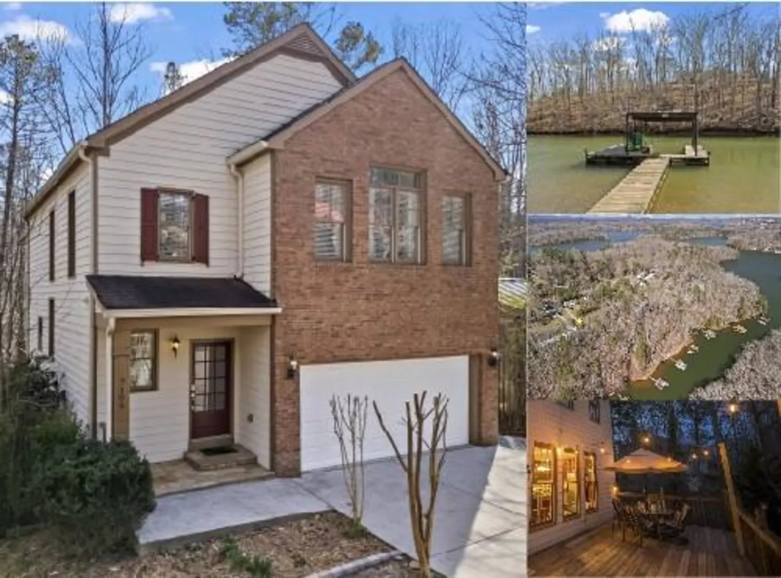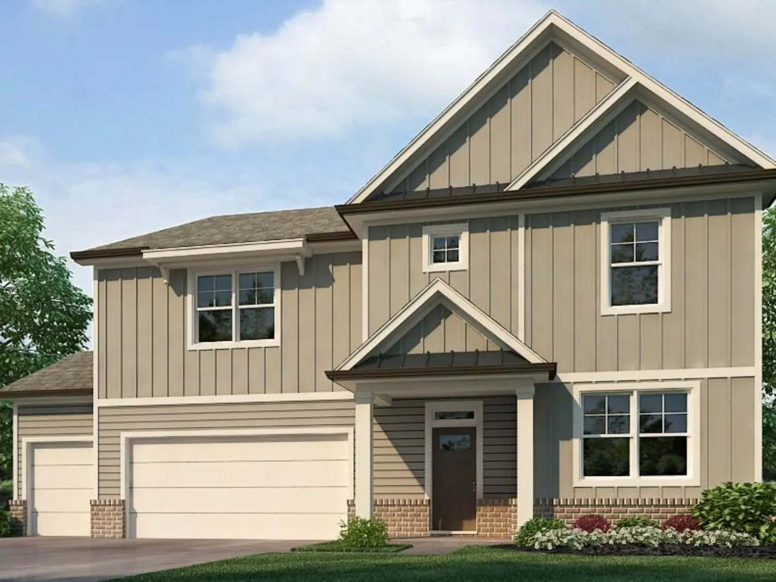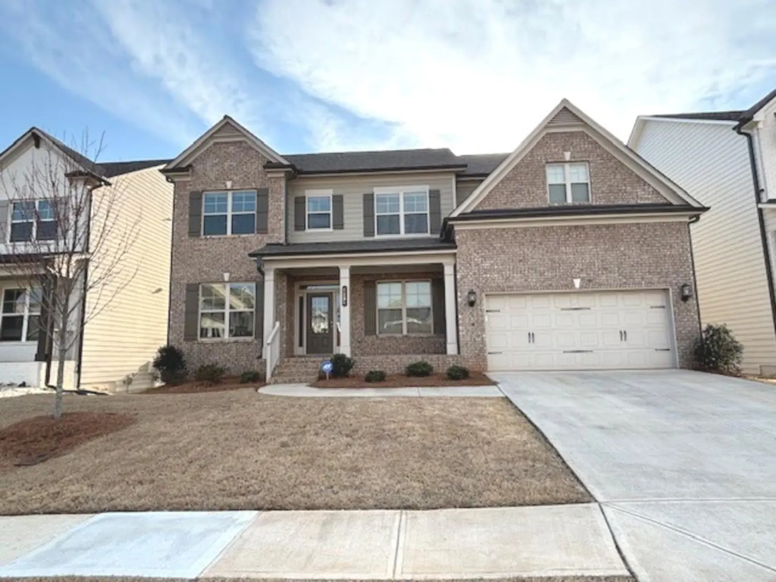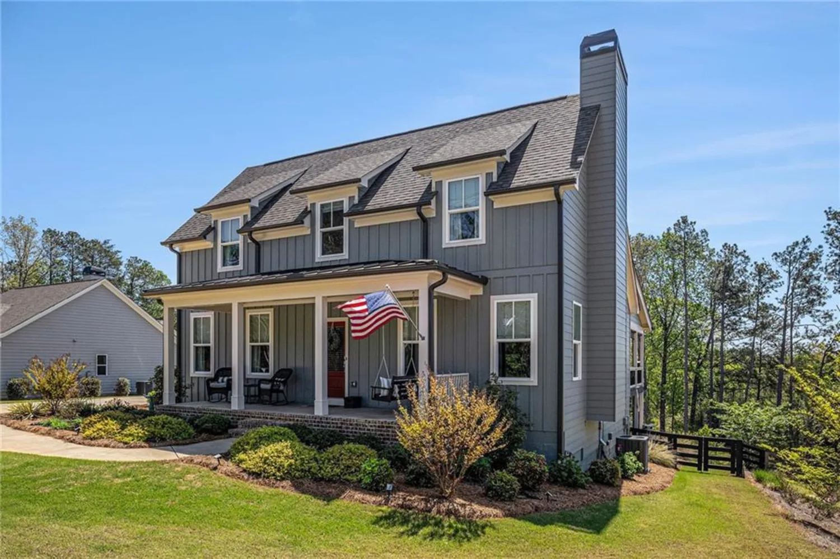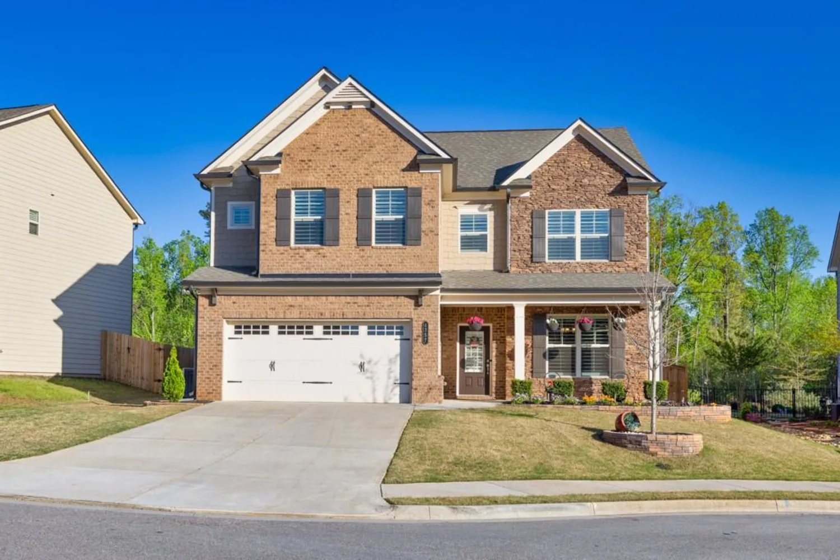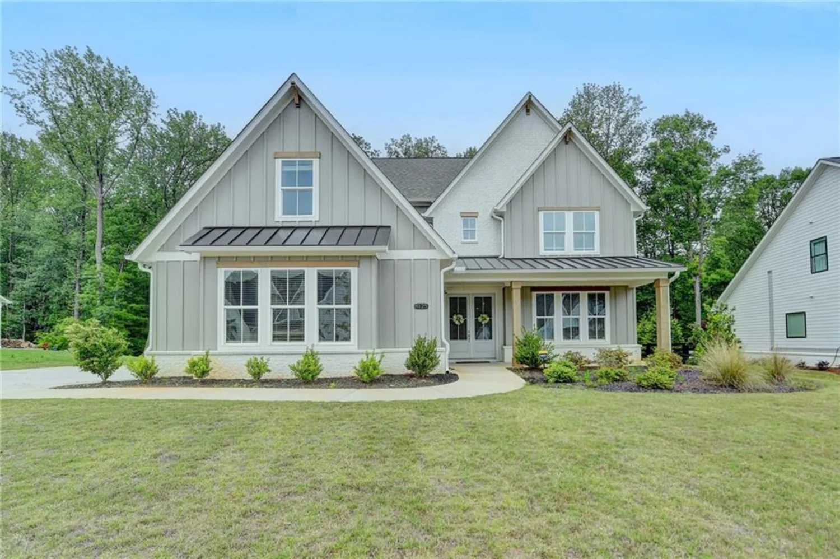9085 maple run trailGainesville, GA 30506
9085 maple run trailGainesville, GA 30506
Description
New Tile Just Installed in Primary Bath and Laundry Room! Luxury Living with a Private Backyard Oasis & Resort-Style Amenities! Experience luxury living at its finest in this exquisitely updated home, where modern elegance meets resort-style comfort. Nestled in a sought-after community, this home offers a private backyard retreat designed for both relaxation and entertaining. The PebbleTec saltwater pool and spa create a resort-like ambiance, while the black wrought iron fencing, covered patio, and sport turf make this the ultimate outdoor sanctuary. Inside, the open-concept living space is designed to impress. A chef's kitchen anchors the home with a bright white cabrintery, stunning emerald green shiplap island with seating, and expansive countertops-ideal for meal prep, casual dining, and hosting gatherings. The kitchen flows effortlessly into the spacious living and dining areas, creating a warm and inviting atmosphere. Large windows bathe the space in natural light and offer seamless access to the outdoor pool and patio, making indoor-outdoor entertaining effortless. The primary suite on the main level is a true sanctuary, featuring a spacious, light-filled bedroom with pool and patio views. The spa-like ensuite bath boasts a separate walk-in shower, and dual vanities, creating the perfect space to unwind. A generous walk-in closet provides ample storage and organization, completing this refined retreat. Upstairs, three beautifully designed secondary bedrooms offer comfort and style. One features a private ensuite bath, perfect for guests or multigenerational living. Another boasts dual closets, providing abundant storage. The final bedroom stands out with a custom accent wall and an expansive walk-in closet, adding both personality and practicality. A versatile loft space completes the upper level, offering endless possibilities for relaxation or entertainment. Designed for effortless living, this home also features a three-car garage and is located in an active swim/tennis community just minutes from Lake Lanier, Pelican Pete's, and pristine state parks and shopping. Indulge in the ultimate luxury lifestyle-schedule your private showing today!
Property Details for 9085 Maple Run Trail
- Subdivision ComplexVANNS TAVERN
- Architectural StyleCraftsman, Traditional
- ExteriorPrivate Yard, Other
- Num Of Parking Spaces3
- Parking FeaturesAttached, Garage Door Opener, Kitchen Level
- Property AttachedNo
- Waterfront FeaturesNone
LISTING UPDATED:
- StatusActive
- MLS #7543687
- Days on Site58
- Taxes$5,011 / year
- HOA Fees$2,000 / year
- MLS TypeResidential
- Year Built2017
- Lot Size0.24 Acres
- CountryForsyth - GA
Location
Listing Courtesy of Harry Norman Realtors - Stacy Easley
LISTING UPDATED:
- StatusActive
- MLS #7543687
- Days on Site58
- Taxes$5,011 / year
- HOA Fees$2,000 / year
- MLS TypeResidential
- Year Built2017
- Lot Size0.24 Acres
- CountryForsyth - GA
Building Information for 9085 Maple Run Trail
- StoriesTwo
- Year Built2017
- Lot Size0.2400 Acres
Payment Calculator
Term
Interest
Home Price
Down Payment
The Payment Calculator is for illustrative purposes only. Read More
Property Information for 9085 Maple Run Trail
Summary
Location and General Information
- Community Features: Playground, Pool, Street Lights, Tennis Court(s)
- Directions: GPS Friendly!
- View: Neighborhood, Trees/Woods
- Coordinates: 34.242578,-83.978528
School Information
- Elementary School: Chestatee
- Middle School: Little Mill
- High School: East Forsyth
Taxes and HOA Information
- Parcel Number: 308 334
- Tax Year: 2024
- Association Fee Includes: Swim, Tennis
- Tax Legal Description: 14-1 1181 LT 9 PH 2 VANNS TAVERN
- Tax Lot: 9
Virtual Tour
Parking
- Open Parking: No
Interior and Exterior Features
Interior Features
- Cooling: Ceiling Fan(s), Central Air, Electric, Zoned
- Heating: Natural Gas, Zoned
- Appliances: Dishwasher, Gas Water Heater, Microwave
- Basement: None
- Fireplace Features: Factory Built, Gas Log, Gas Starter
- Flooring: Carpet, Tile, Vinyl
- Interior Features: Bookcases, Disappearing Attic Stairs, Entrance Foyer, Tray Ceiling(s), Vaulted Ceiling(s), Walk-In Closet(s)
- Levels/Stories: Two
- Other Equipment: None
- Window Features: Double Pane Windows
- Kitchen Features: Breakfast Room, Eat-in Kitchen, Kitchen Island, Pantry Walk-In
- Master Bathroom Features: Separate Tub/Shower
- Foundation: Slab
- Main Bedrooms: 1
- Total Half Baths: 1
- Bathrooms Total Integer: 4
- Main Full Baths: 1
- Bathrooms Total Decimal: 3
Exterior Features
- Accessibility Features: None
- Construction Materials: Brick, Concrete
- Fencing: Back Yard, Fenced, Privacy
- Horse Amenities: None
- Patio And Porch Features: Patio
- Pool Features: Heated, In Ground, Salt Water
- Road Surface Type: Asphalt
- Roof Type: Composition
- Security Features: Smoke Detector(s)
- Spa Features: None
- Laundry Features: Mud Room
- Pool Private: No
- Road Frontage Type: Other
- Other Structures: None
Property
Utilities
- Sewer: Septic Tank
- Utilities: Cable Available, Electricity Available, Natural Gas Available, Phone Available, Underground Utilities, Water Available
- Water Source: Public
- Electric: 220 Volts
Property and Assessments
- Home Warranty: No
- Property Condition: Resale
Green Features
- Green Energy Efficient: None
- Green Energy Generation: None
Lot Information
- Above Grade Finished Area: 2891
- Common Walls: No Common Walls
- Lot Features: Level, Private, Sloped
- Waterfront Footage: None
Rental
Rent Information
- Land Lease: No
- Occupant Types: Owner
Public Records for 9085 Maple Run Trail
Tax Record
- 2024$5,011.00 ($417.58 / month)
Home Facts
- Beds4
- Baths3
- Total Finished SqFt2,891 SqFt
- Above Grade Finished2,891 SqFt
- StoriesTwo
- Lot Size0.2400 Acres
- StyleSingle Family Residence
- Year Built2017
- APN308 334
- CountyForsyth - GA
- Fireplaces1




