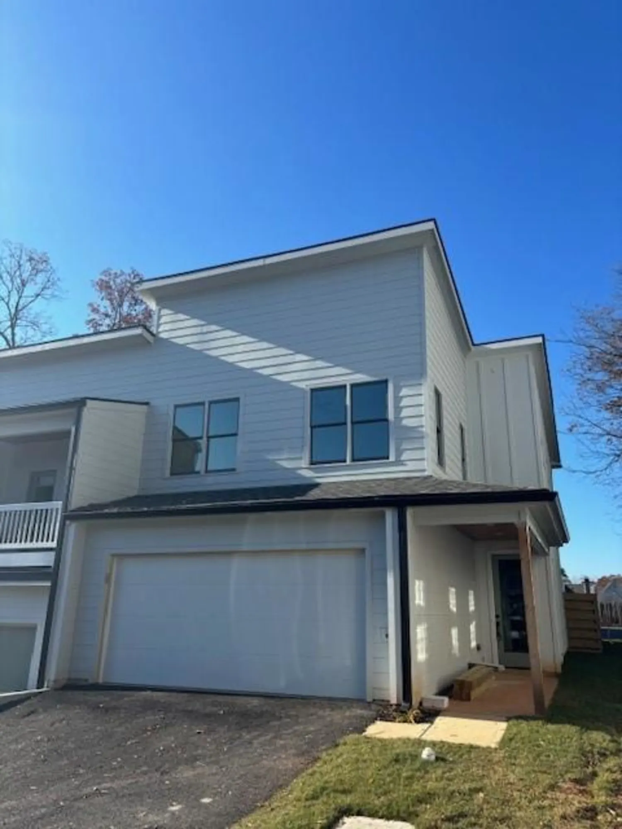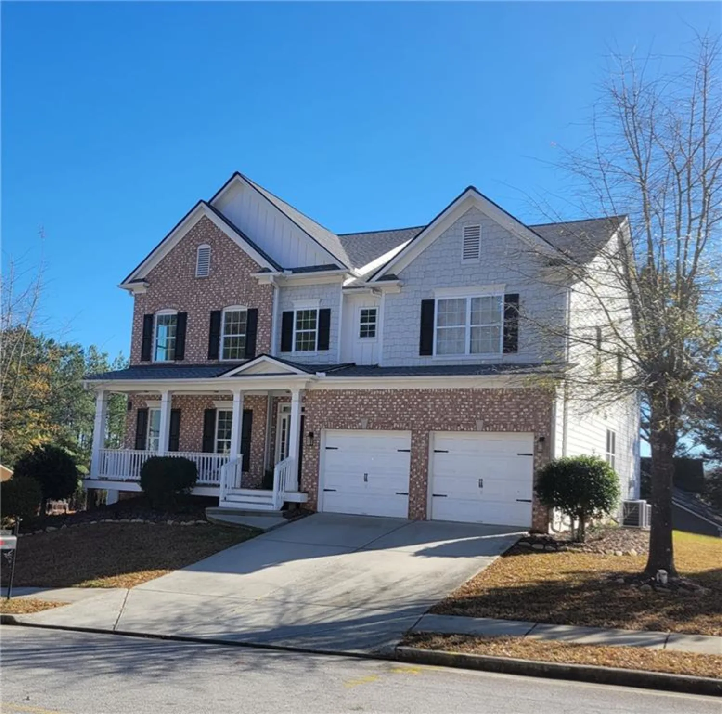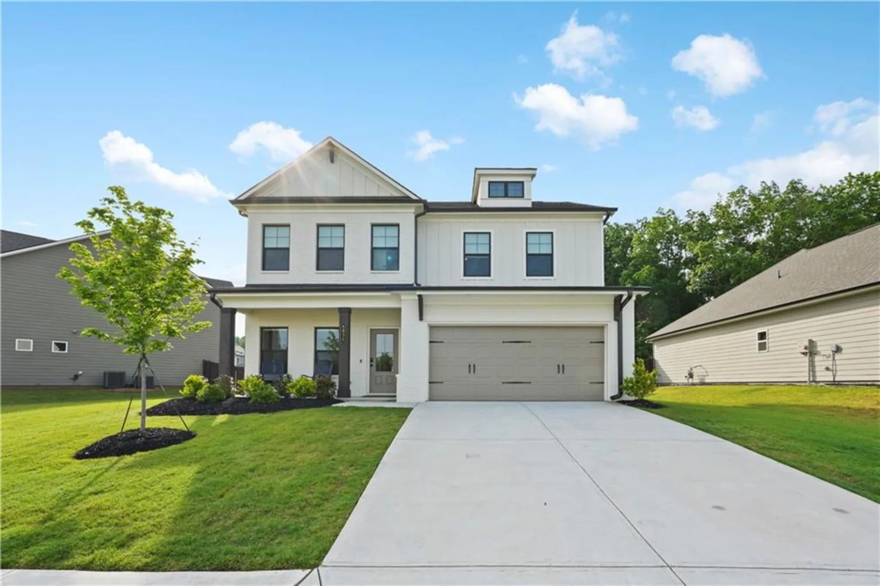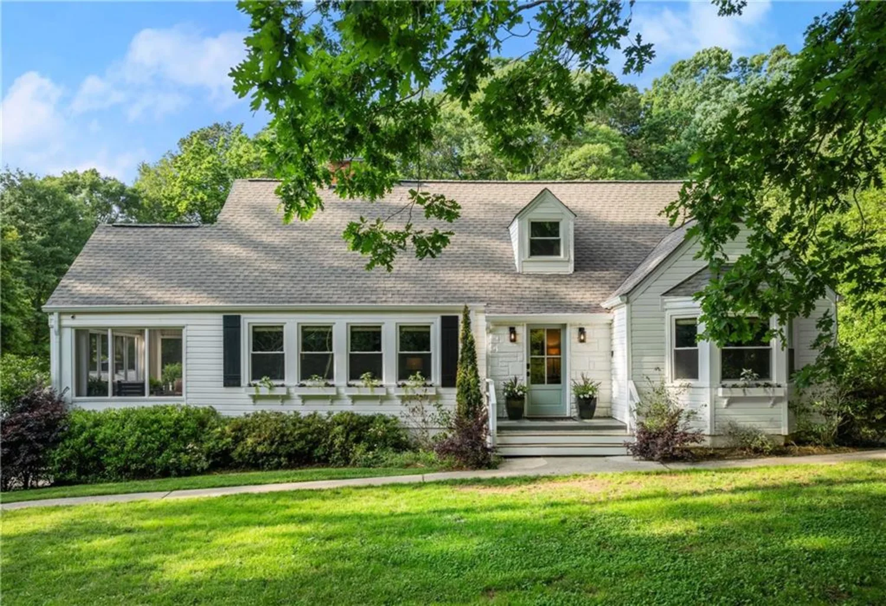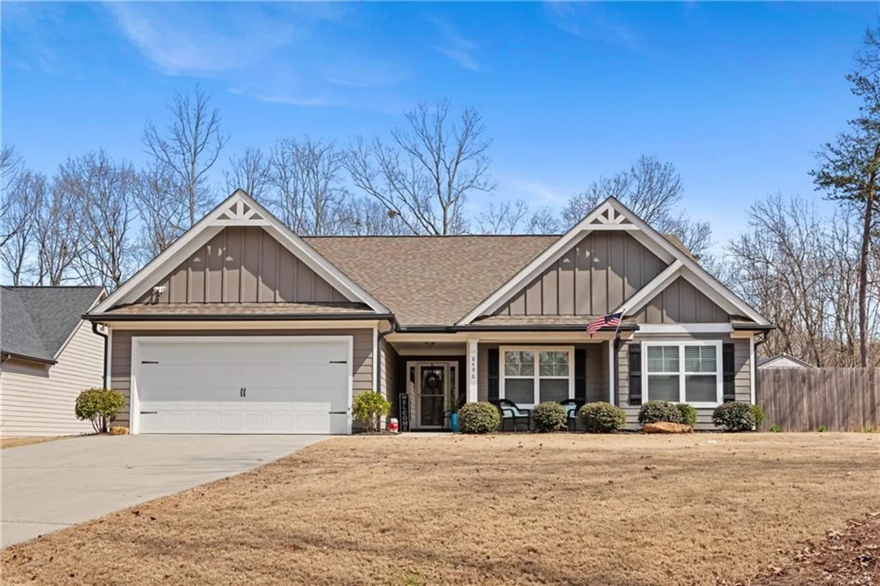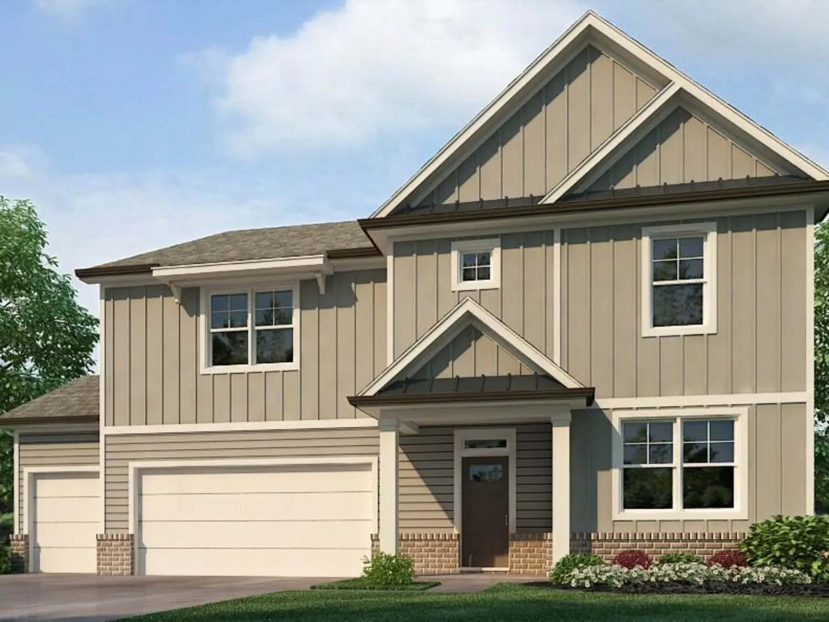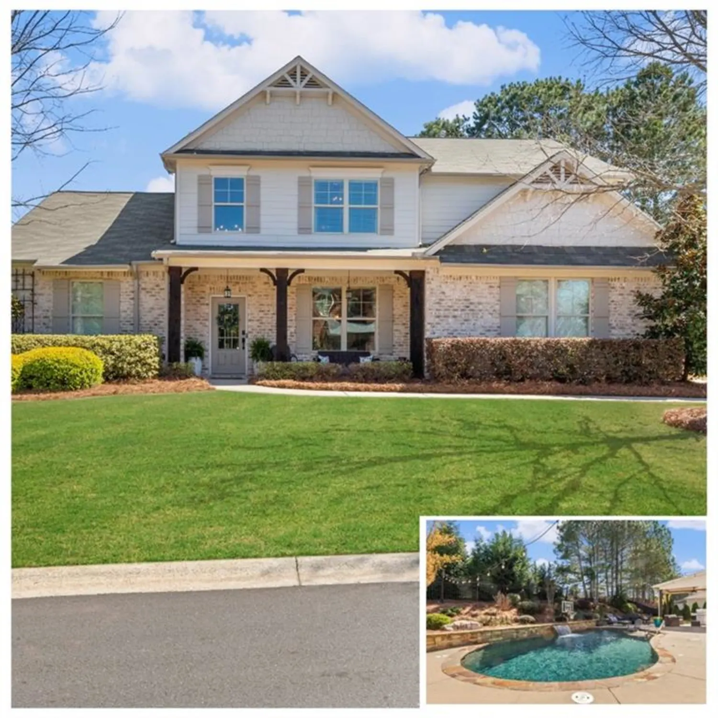4636 s silver oak drive swGainesville, GA 30504
4636 s silver oak drive swGainesville, GA 30504
Description
Step into this amazing home with every attention to detail. Sellers are Original owners and added many upgrades when they built. This light filled home features Five bedrooms and four baths. A beautiful first floor guest bedroom with views of the flat backyard backing up to the woods and green space. Also, A full Bath adjoins this bedroom, and a large walk-in closet is in this bedroom. This open floor plan features a Fireside Family room open to the breakfast and Kitchen which is ideal for Family gatherings or entertaining friends. The Family room features a coffered ceiling detail, and a timeless stone fireplace accents the back wall. Upon arrival in the entry, you are greeted with Luxury Vinyl Plank flooring and an expansive view of the Family room. A separate Study or Music room with elegant French Doors offers many options for your lifestyle. The elegant Dining room features a Butler's pantry with White cabinets, granite tops and Beautiful Glass door upper cabinets. The Open Kitchen features a five-burner gas cooktop, stainless built-in Oven/Microwave combination, Dishwasher and large double bowl sink. Beautiful designer white cabinetry features custom "dove-tail" drawers. Designer upgraded granite counters highlight this amazing kitchen. The large island offers seating for breakfast or enjoy the company of your guest while you prepare for entertaining. You will love the large walk-in pantry that is lined with shelves to provide plenty of storage. Enjoy your morning coffee or tea on your oversized screen porch. The screened porch floor is carpeted for added comfort, ready for afternoon sunsets. Heading upstairs, you notice the Iron pickets along the way. Movie night or game night will be a blast in your Huge open Loft. Plenty of space for any use. The Owners bedroom is oversized allowing for a sitting area. The Owners bath features Designer tile, Granite vanity tops, double sinks, soaking tub and a large walk-in shower. An oversized owner's closet is a great feature offering plenty of room for your wardrobe. Two of the upstairs bedrooms are adjoined by a Jack and Jill Bath (Bedrooms 3 & 4). Bedroom 3 boast a large walk-in closet. The additional 5th upstairs bedroom features a private bath. An upstairs laundry is a great feature of this home. The unfinished terrace level is ready for your finishing touches. Plenty of windows allow for light throughout the terrace. Make this space to fit your needs, room for an in-law suite, game room, movie room or workshop. A bath stub is already in place and ready for finishing. Walk out the terrace level to your large flat back yard. The tree lined buffer provides extra privacy. Many other features in this home make it a Must See! Two car garage, Alarm system, Two HVAC systems, Also the home is a Right Choice Certified Energy Efficient Home. It has been meticulously cared for and is in "Move-in-Ready condition" This home has been occupied by only two adults', non-smokers and no pets.
Property Details for 4636 S Silver Oak Drive SW
- Subdivision ComplexMundy Mill
- Architectural StyleTraditional
- ExteriorPrivate Yard, Other
- Num Of Garage Spaces2
- Parking FeaturesAttached, Garage
- Property AttachedNo
- Waterfront FeaturesNone
LISTING UPDATED:
- StatusActive
- MLS #7539794
- Days on Site63
- Taxes$6,403 / year
- HOA Fees$342 / month
- MLS TypeResidential
- Year Built2021
- Lot Size0.17 Acres
- CountryHall - GA
Location
Listing Courtesy of All Around Realty, LLC. - BRENDA LEE
LISTING UPDATED:
- StatusActive
- MLS #7539794
- Days on Site63
- Taxes$6,403 / year
- HOA Fees$342 / month
- MLS TypeResidential
- Year Built2021
- Lot Size0.17 Acres
- CountryHall - GA
Building Information for 4636 S Silver Oak Drive SW
- StoriesThree Or More
- Year Built2021
- Lot Size0.1700 Acres
Payment Calculator
Term
Interest
Home Price
Down Payment
The Payment Calculator is for illustrative purposes only. Read More
Property Information for 4636 S Silver Oak Drive SW
Summary
Location and General Information
- Community Features: Clubhouse, Curbs, Homeowners Assoc, Near Schools, Near Shopping, Pickleball, Playground, Pool, Sidewalks
- Directions: GPS
- View: Trees/Woods
- Coordinates: 34.252818,-83.869774
School Information
- Elementary School: Mundy Mill Learning Academy
- Middle School: Gainesville West
- High School: Gainesville
Taxes and HOA Information
- Tax Year: 2024
- Tax Legal Description: White Oak Park @ Mundy Mill Lt 16
Virtual Tour
Parking
- Open Parking: No
Interior and Exterior Features
Interior Features
- Cooling: Ceiling Fan(s), Central Air
- Heating: Central, ENERGY STAR Qualified Equipment, Heat Pump
- Appliances: Dishwasher, Disposal, Double Oven, Electric Oven, Electric Water Heater, Gas Cooktop, Microwave, Range Hood, Self Cleaning Oven
- Basement: Bath/Stubbed, Daylight, Exterior Entry, Full, Unfinished, Walk-Out Access
- Fireplace Features: Factory Built, Family Room
- Flooring: Carpet, Ceramic Tile, Luxury Vinyl
- Interior Features: Coffered Ceiling(s), Crown Molding, Disappearing Attic Stairs, Double Vanity, Entrance Foyer, High Ceilings 9 ft Lower, High Ceilings 9 ft Main, Recessed Lighting, Smart Home, Tray Ceiling(s), Walk-In Closet(s)
- Levels/Stories: Three Or More
- Other Equipment: None
- Window Features: Double Pane Windows
- Kitchen Features: Breakfast Bar, Cabinets White, Kitchen Island, Pantry Walk-In, Stone Counters, View to Family Room
- Master Bathroom Features: Double Vanity, Soaking Tub, Other
- Foundation: Concrete Perimeter
- Main Bedrooms: 1
- Bathrooms Total Integer: 4
- Main Full Baths: 1
- Bathrooms Total Decimal: 4
Exterior Features
- Accessibility Features: None
- Construction Materials: Brick Front, Cement Siding
- Fencing: None
- Horse Amenities: None
- Patio And Porch Features: Enclosed, Front Porch, Rear Porch, Screened
- Pool Features: None
- Road Surface Type: Asphalt
- Roof Type: Composition
- Security Features: Carbon Monoxide Detector(s), Secured Garage/Parking, Security System Owned, Smoke Detector(s)
- Spa Features: None
- Laundry Features: Electric Dryer Hookup, Laundry Room, Upper Level
- Pool Private: No
- Road Frontage Type: City Street
- Other Structures: None
Property
Utilities
- Sewer: Public Sewer
- Utilities: Cable Available, Electricity Available, Natural Gas Available, Phone Available, Sewer Available, Underground Utilities, Water Available
- Water Source: Public
- Electric: 110 Volts, 220 Volts in Laundry
Property and Assessments
- Home Warranty: No
- Property Condition: Resale
Green Features
- Green Energy Efficient: None
- Green Energy Generation: None
Lot Information
- Above Grade Finished Area: 3445
- Common Walls: No Common Walls
- Lot Features: Back Yard, Cleared, Front Yard, Landscaped, Level, Private
- Waterfront Footage: None
Rental
Rent Information
- Land Lease: No
- Occupant Types: Owner
Public Records for 4636 S Silver Oak Drive SW
Tax Record
- 2024$6,403.00 ($533.58 / month)
Home Facts
- Beds5
- Baths4
- Total Finished SqFt3,445 SqFt
- Above Grade Finished3,445 SqFt
- StoriesThree Or More
- Lot Size0.1700 Acres
- StyleSingle Family Residence
- Year Built2021
- CountyHall - GA
- Fireplaces1




