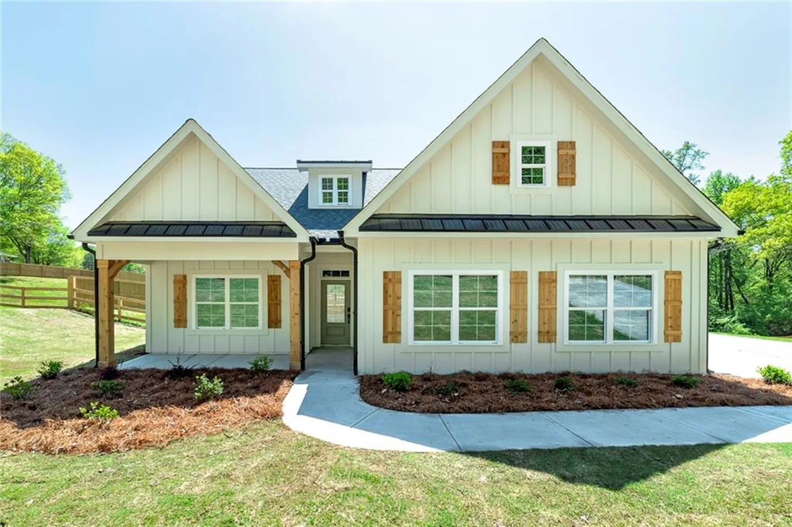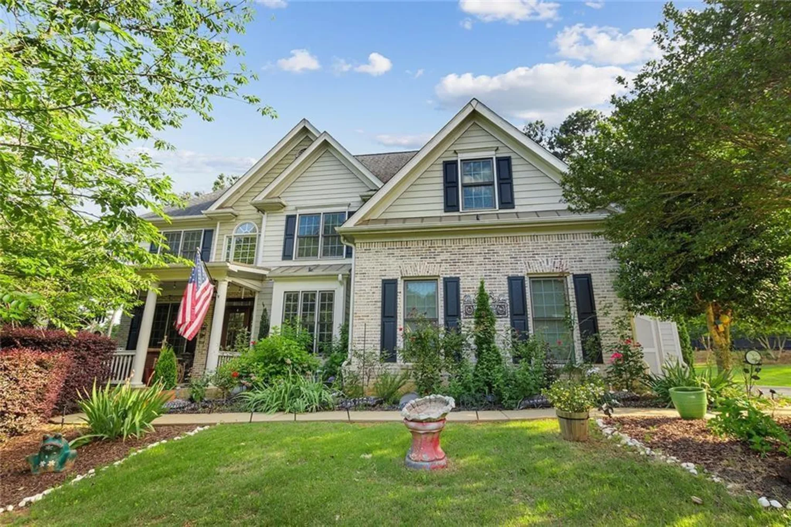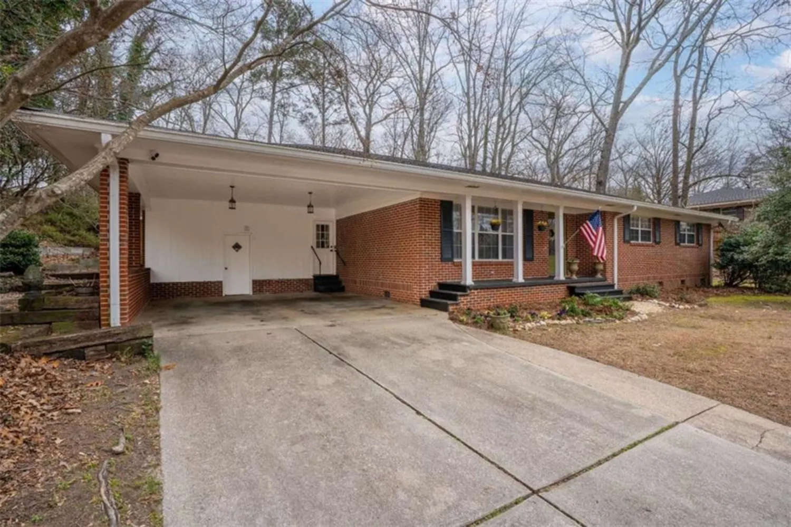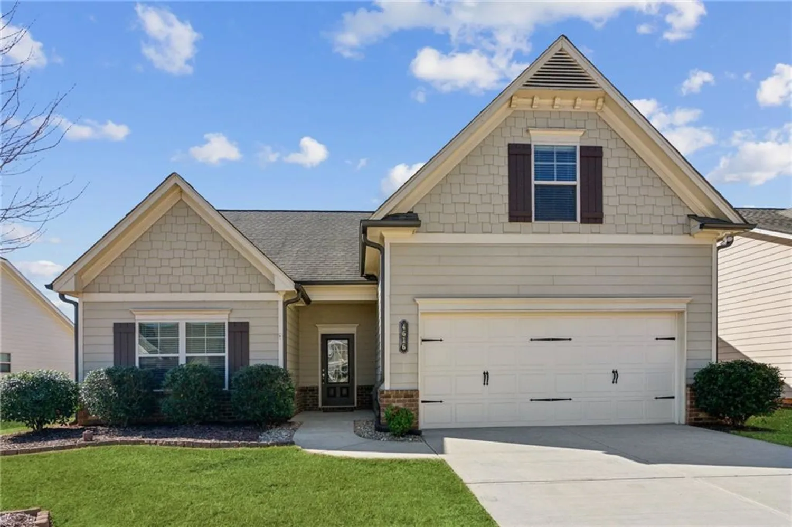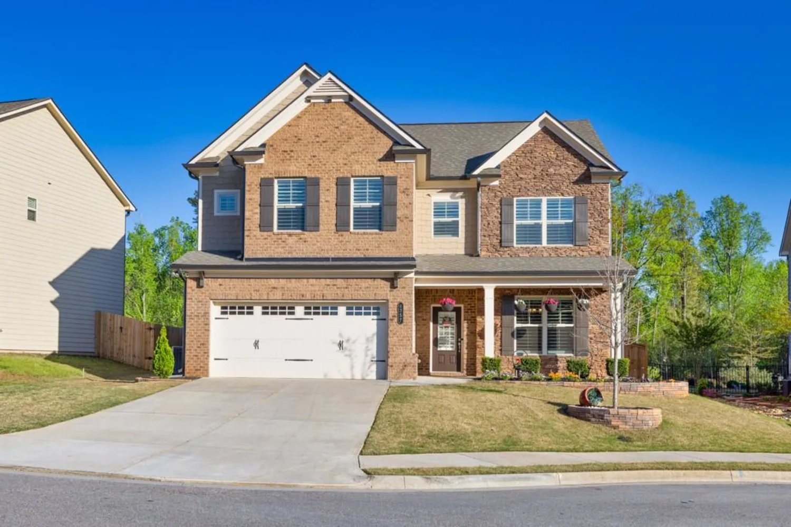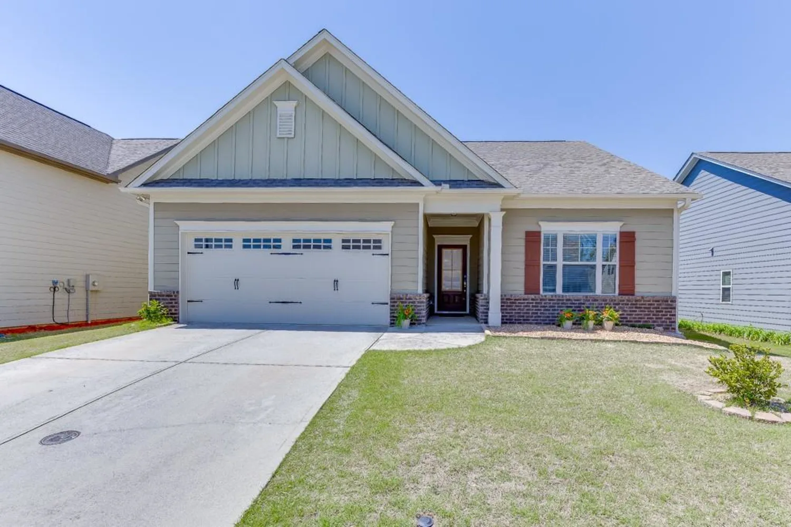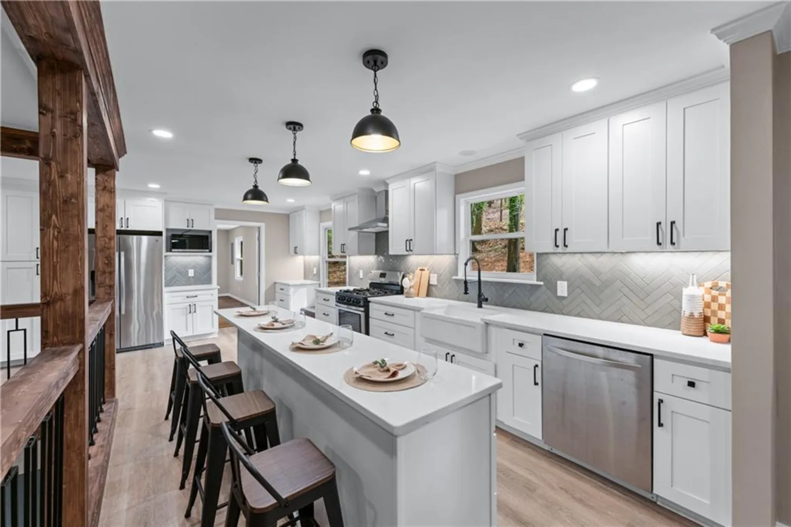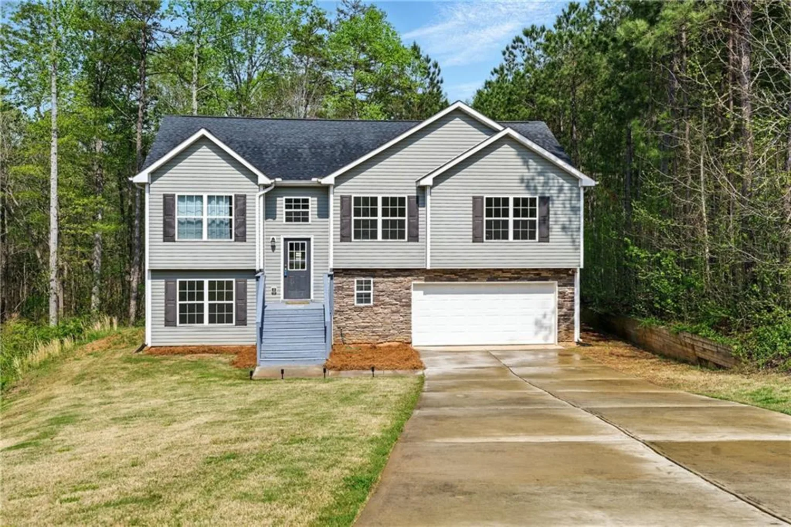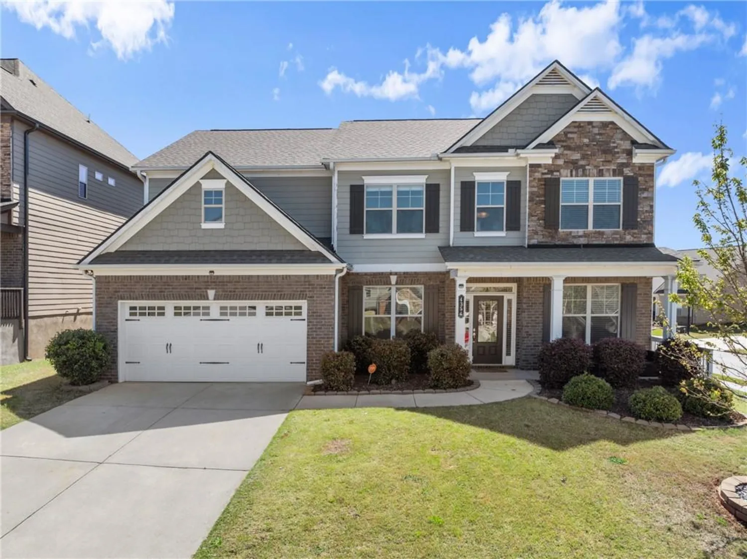3874 amberleigh traceGainesville, GA 30507
3874 amberleigh traceGainesville, GA 30507
Description
Owner/Agent. Nearly 5000 SQ FT! *Seller is Contributing $2500 in Seller Credit with FULL Price Offer!* PLUS with our preferred lender, you'll receive $500 lender incentives towards your closing costs or a rate buydown, total $3000! This Open and Spacious Home Offers 7 Bedrooms, 4 Full Bathrooms, and 2nd Kitchen in the Basement! 1 Year Home WARRANTY! Recently Remodeled in 2022, with professionally painted white cabinets, white black distressed tile backsplash, all stainless steel appliances (refrigerator and basement refrigerator (2022) stay with the home, washer and dryer also stay with the home), new dishwasher 2022. Granite countertops in main kitchen and basement kitchen, PLUS 42 inch cabinets in main kitchen and basement kitchen! All New Light fixtures thru out whole house, and even exterior lights. New faucet in kitchen, 2nd floor bathroom, and basement kitchen! NEW Interior Paint 2022, NEW water heater Feb 2022. NEWER ROOF Dec. 2020! FIRST FLOOR 9 Foot Ceilings and 2 Story Foyer and Living! Tile fireplace in family room! LOFT on 2nd Floor! Basement offers lots of storage, great for a mother-in-law suite or multi generational house, has 2 bedrooms, kitchen, full bathroom, open large family room, and big storage room. Master is upstairs, double sinks, his and hers closets, tub, separate shower, double door entry. SPRINKLER in Front Flowerbed! Brick Front Craftsman Style Home, with Real Cedar Accents (painted white), Hardiplank / cement siding! Lot is Larger since it is on the corner! New Gainesville Middle West School! Don't miss out on this amazing home with tons of space for everyone to grow in a SWIM AND TENNIS COMMUNITY WITH KIDDIE POOL!! PLUS, a Community Playground!
Property Details for 3874 Amberleigh Trace
- Subdivision ComplexAmberleigh
- Architectural StyleCraftsman, Traditional
- ExteriorNone
- Num Of Garage Spaces2
- Num Of Parking Spaces2
- Parking FeaturesAttached, Garage, Garage Faces Front
- Property AttachedNo
- Waterfront FeaturesNone
LISTING UPDATED:
- StatusActive
- MLS #7495511
- Days on Site131
- Taxes$644 / year
- HOA Fees$500 / year
- MLS TypeResidential
- Year Built2006
- Lot Size0.22 Acres
- CountryHall - GA
LISTING UPDATED:
- StatusActive
- MLS #7495511
- Days on Site131
- Taxes$644 / year
- HOA Fees$500 / year
- MLS TypeResidential
- Year Built2006
- Lot Size0.22 Acres
- CountryHall - GA
Building Information for 3874 Amberleigh Trace
- StoriesThree Or More
- Year Built2006
- Lot Size0.2200 Acres
Payment Calculator
Term
Interest
Home Price
Down Payment
The Payment Calculator is for illustrative purposes only. Read More
Property Information for 3874 Amberleigh Trace
Summary
Location and General Information
- Community Features: Homeowners Assoc, Near Shopping, Near Trails/Greenway, Park, Playground, Pool, Restaurant, Sidewalks, Street Lights, Tennis Court(s)
- Directions: From 985 North, take exit 16, turn right off exit on to Hwy 53, at Hwy 13 (Atlanta Hwy) turn left, then right onto Poplar Springs Road, then turn left onto Hope Road into Amberleigh Subdivision
- View: Trees/Woods
- Coordinates: 34.228317,-83.846649
School Information
- Elementary School: Mundy Mill Learning Academy
- Middle School: Gainesville West
- High School: Gainesville
Taxes and HOA Information
- Parcel Number: 15036D000207
- Tax Year: 2024
- Association Fee Includes: Maintenance Grounds, Maintenance Structure, Swim, Tennis
- Tax Legal Description: AMBERLEIGH S/D PHASE 2 LOT 181
Virtual Tour
- Virtual Tour Link PP: https://www.propertypanorama.com/3874-Amberleigh-Trace-Gainesville-GA-30507/unbranded
Parking
- Open Parking: No
Interior and Exterior Features
Interior Features
- Cooling: Ceiling Fan(s), Central Air, Electric
- Heating: Electric, Forced Air, Natural Gas
- Appliances: Dishwasher, Disposal, Dryer, Electric Oven, Electric Range, Electric Water Heater, Microwave, Refrigerator, Self Cleaning Oven, Washer
- Basement: Daylight, Exterior Entry, Finished, Finished Bath, Full, Interior Entry
- Fireplace Features: Electric, Family Room, Gas Starter
- Flooring: Carpet, Hardwood, Laminate, Vinyl
- Interior Features: Crown Molding, Disappearing Attic Stairs, Entrance Foyer 2 Story, High Ceilings 9 ft Main, High Speed Internet, His and Hers Closets, Vaulted Ceiling(s), Walk-In Closet(s)
- Levels/Stories: Three Or More
- Other Equipment: None
- Window Features: Aluminum Frames, Double Pane Windows
- Kitchen Features: Breakfast Room, Cabinets White, Eat-in Kitchen, Kitchen Island, Pantry, Second Kitchen, Solid Surface Counters, View to Family Room
- Master Bathroom Features: Double Vanity, Separate Tub/Shower, Soaking Tub, Vaulted Ceiling(s)
- Foundation: Concrete Perimeter
- Main Bedrooms: 1
- Bathrooms Total Integer: 4
- Main Full Baths: 1
- Bathrooms Total Decimal: 4
Exterior Features
- Accessibility Features: None
- Construction Materials: Brick Front, Cement Siding, HardiPlank Type
- Fencing: None
- Horse Amenities: None
- Patio And Porch Features: Deck, Front Porch
- Pool Features: None
- Road Surface Type: Asphalt
- Roof Type: Composition, Shingle
- Security Features: Secured Garage/Parking, Smoke Detector(s)
- Spa Features: None
- Laundry Features: Electric Dryer Hookup, In Hall, Laundry Room, Main Level
- Pool Private: No
- Road Frontage Type: City Street
- Other Structures: None
Property
Utilities
- Sewer: Public Sewer
- Utilities: Cable Available, Electricity Available, Natural Gas Available, Phone Available, Sewer Available, Underground Utilities, Water Available
- Water Source: Public
- Electric: Other
Property and Assessments
- Home Warranty: Yes
- Property Condition: Resale
Green Features
- Green Energy Efficient: Appliances, HVAC, Water Heater
- Green Energy Generation: None
Lot Information
- Above Grade Finished Area: 3273
- Common Walls: No Common Walls
- Lot Features: Back Yard, Corner Lot, Front Yard, Landscaped, Sprinklers In Front
- Waterfront Footage: None
Rental
Rent Information
- Land Lease: No
- Occupant Types: Owner
Public Records for 3874 Amberleigh Trace
Tax Record
- 2024$644.00 ($53.67 / month)
Home Facts
- Beds7
- Baths4
- Total Finished SqFt4,934 SqFt
- Above Grade Finished3,273 SqFt
- Below Grade Finished1,661 SqFt
- StoriesThree Or More
- Lot Size0.2200 Acres
- StyleSingle Family Residence
- Year Built2006
- APN15036D000207
- CountyHall - GA
- Fireplaces1




