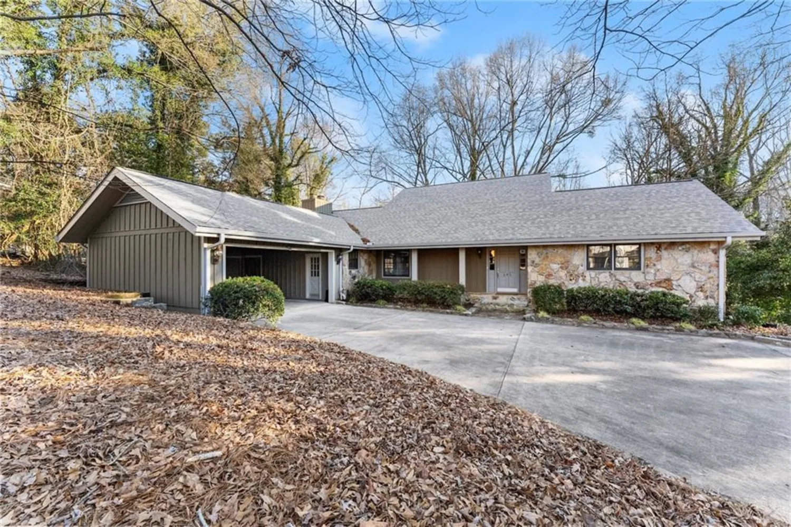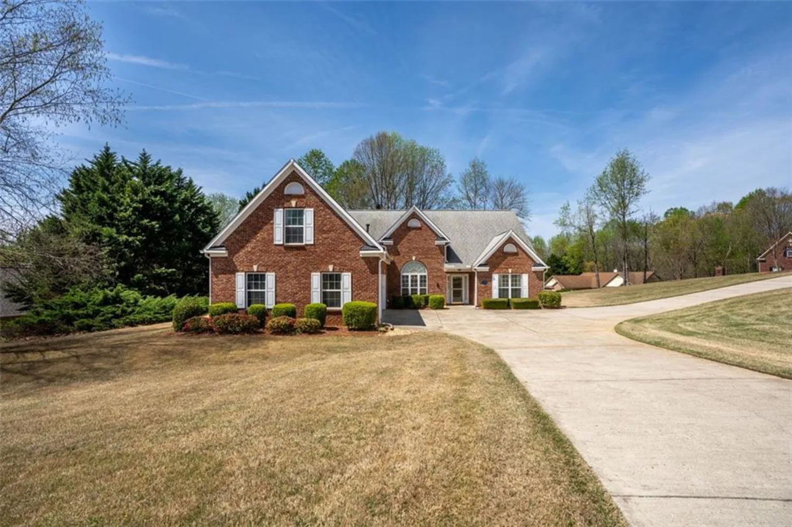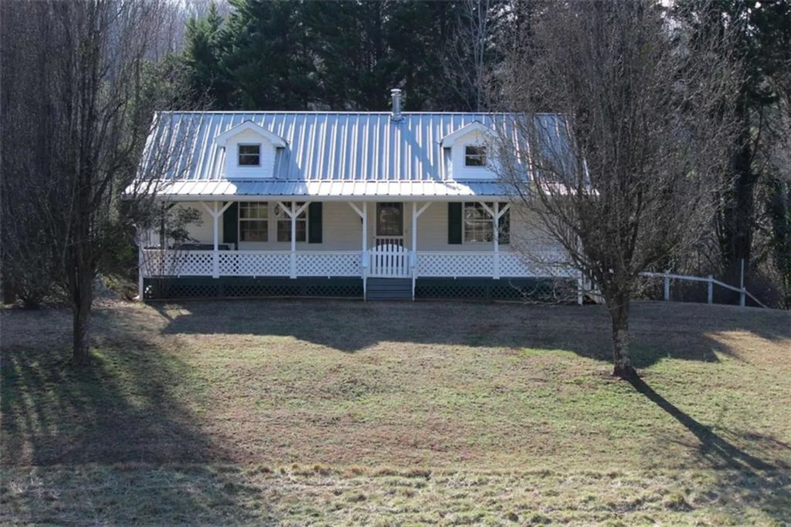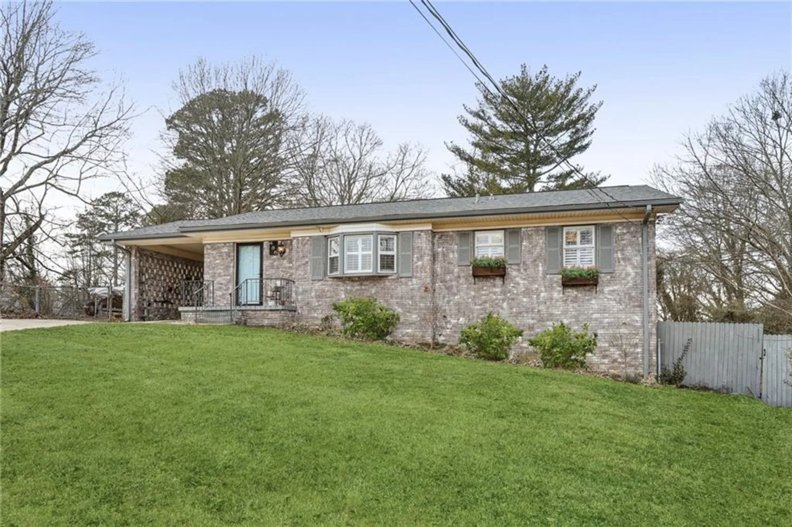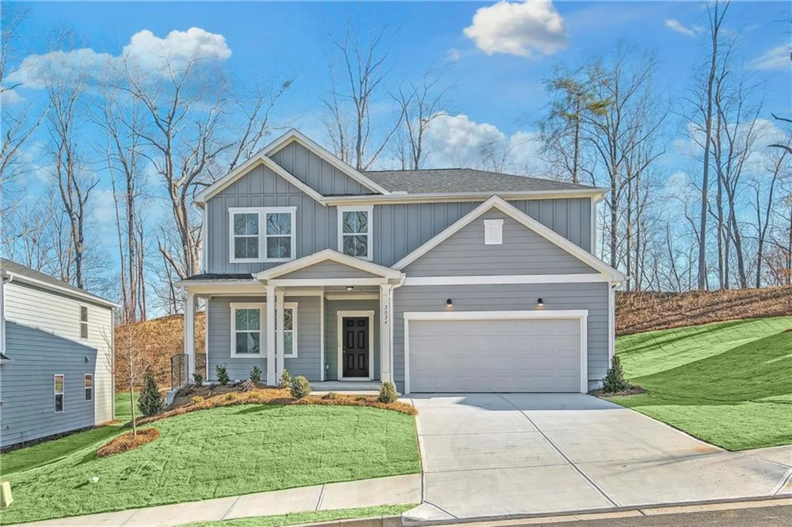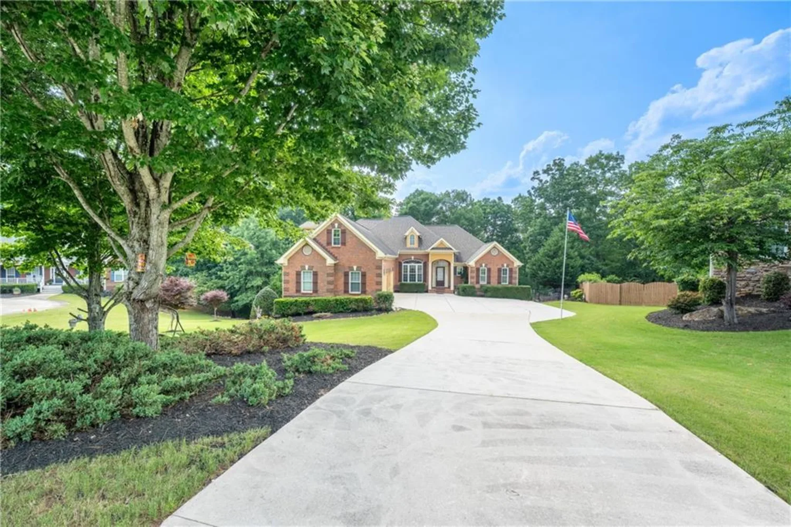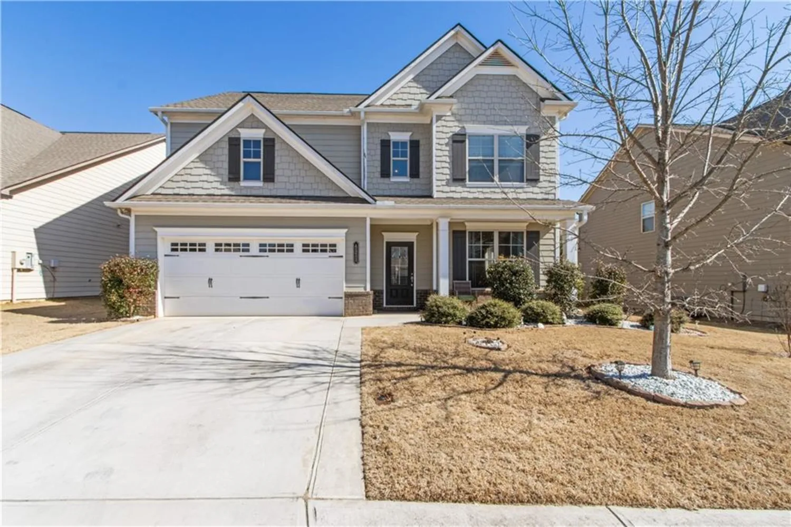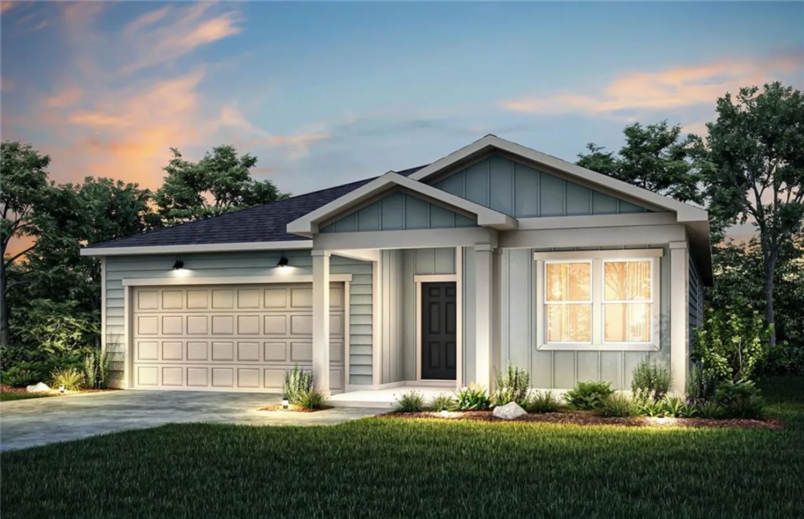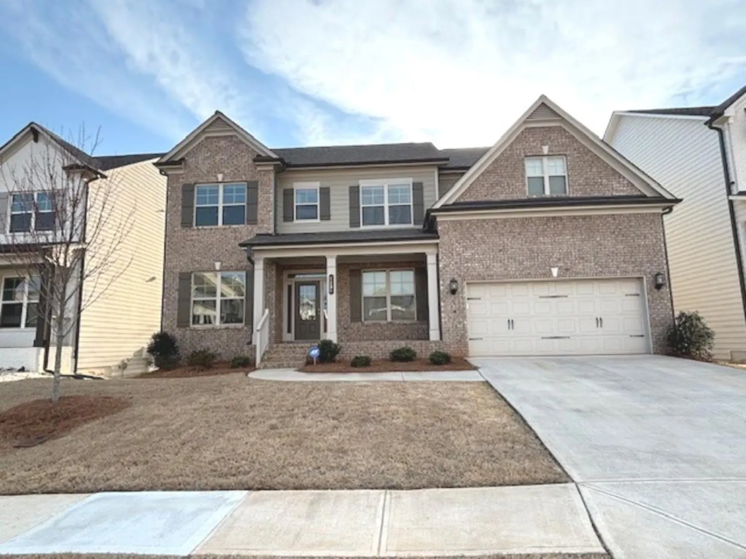4354 clubside drive swGainesville, GA 30504
4354 clubside drive swGainesville, GA 30504
Description
Charming 5 bedroom/3 bath home inside GAINESVILLE CITY LIMITS on a fenced-in CORNER LOT! Upon entering you'll be greeted with beautiful dark engineered hardwood flooring throughout the main level with French doors to a separate office/den. Guest bedroom is on the main floor with an on-suite full bath. Large living area with coffered ceiling and gas fireplace adorned with a large kitchen & kitchen island with granite countertops. Gas cooktop stove & stainless steel appliances. Large walk-in pantry and an additional Butler's pantry. Formal dining room. Upstairs you'll find the primary suite with a large double shower and extended double vanity for the full spa-like experience! Additionally, the second floor has 3 bedrooms, another full bath and a large loft space perfect for an office/playroom/second living room. The backyard is the perfect spot to relax under the covered patio. This home is located close to shopping/restaurants and the community leaves nothing to be desired with ALL the amenities: pools, greenspace, pavilions, playgrounds & tennis courts. Check this one out and make Mundy Mill your new home!
Property Details for 4354 Clubside Drive SW
- Subdivision ComplexMundy Mill
- Architectural StyleContemporary
- ExteriorPrivate Yard, Rain Gutters
- Num Of Garage Spaces2
- Num Of Parking Spaces4
- Parking FeaturesDriveway, Garage
- Property AttachedNo
- Waterfront FeaturesNone
LISTING UPDATED:
- StatusWithdrawn
- MLS #7560233
- Days on Site49
- Taxes$265 / year
- HOA Fees$685 / year
- MLS TypeResidential
- Year Built2019
- Lot Size0.19 Acres
- CountryHall - GA
LISTING UPDATED:
- StatusWithdrawn
- MLS #7560233
- Days on Site49
- Taxes$265 / year
- HOA Fees$685 / year
- MLS TypeResidential
- Year Built2019
- Lot Size0.19 Acres
- CountryHall - GA




