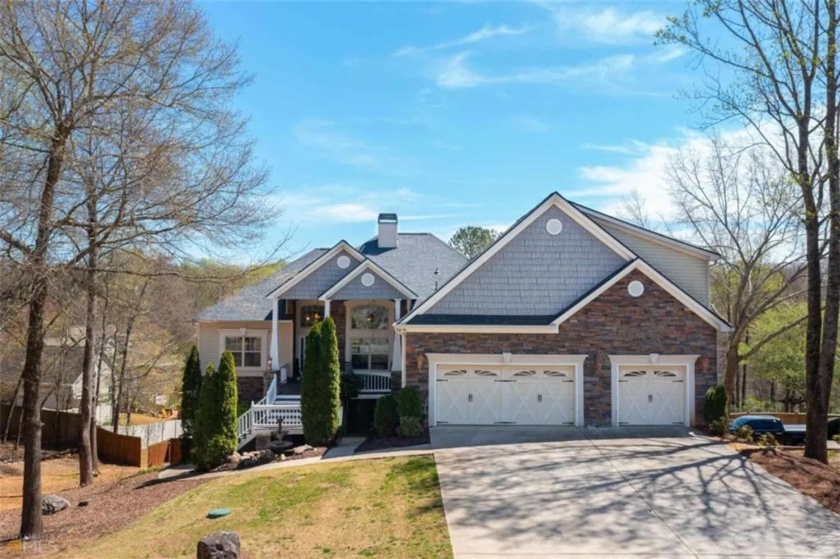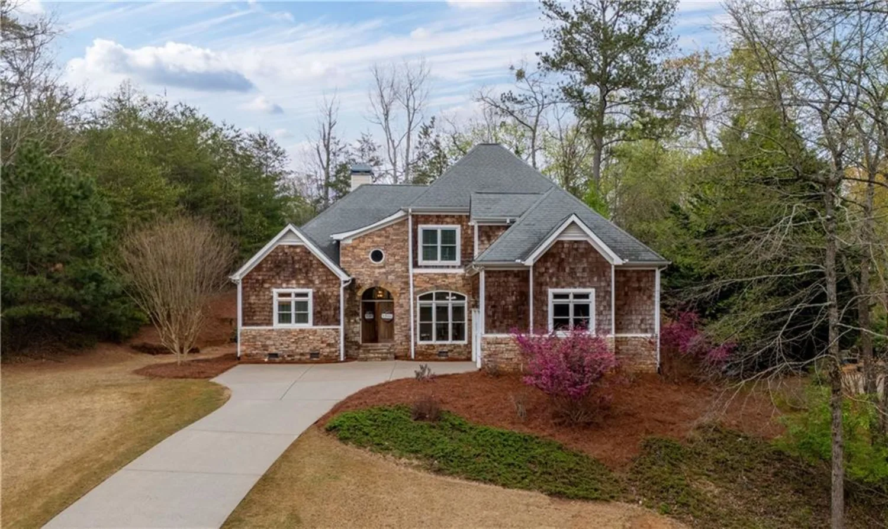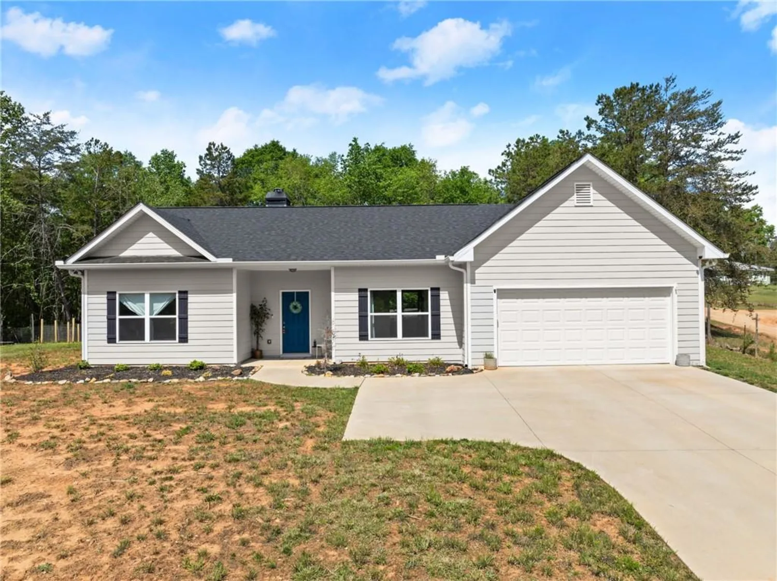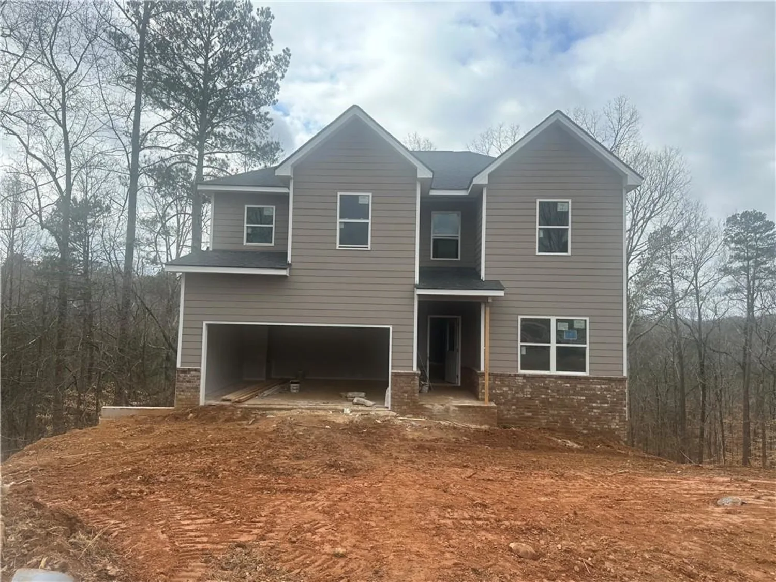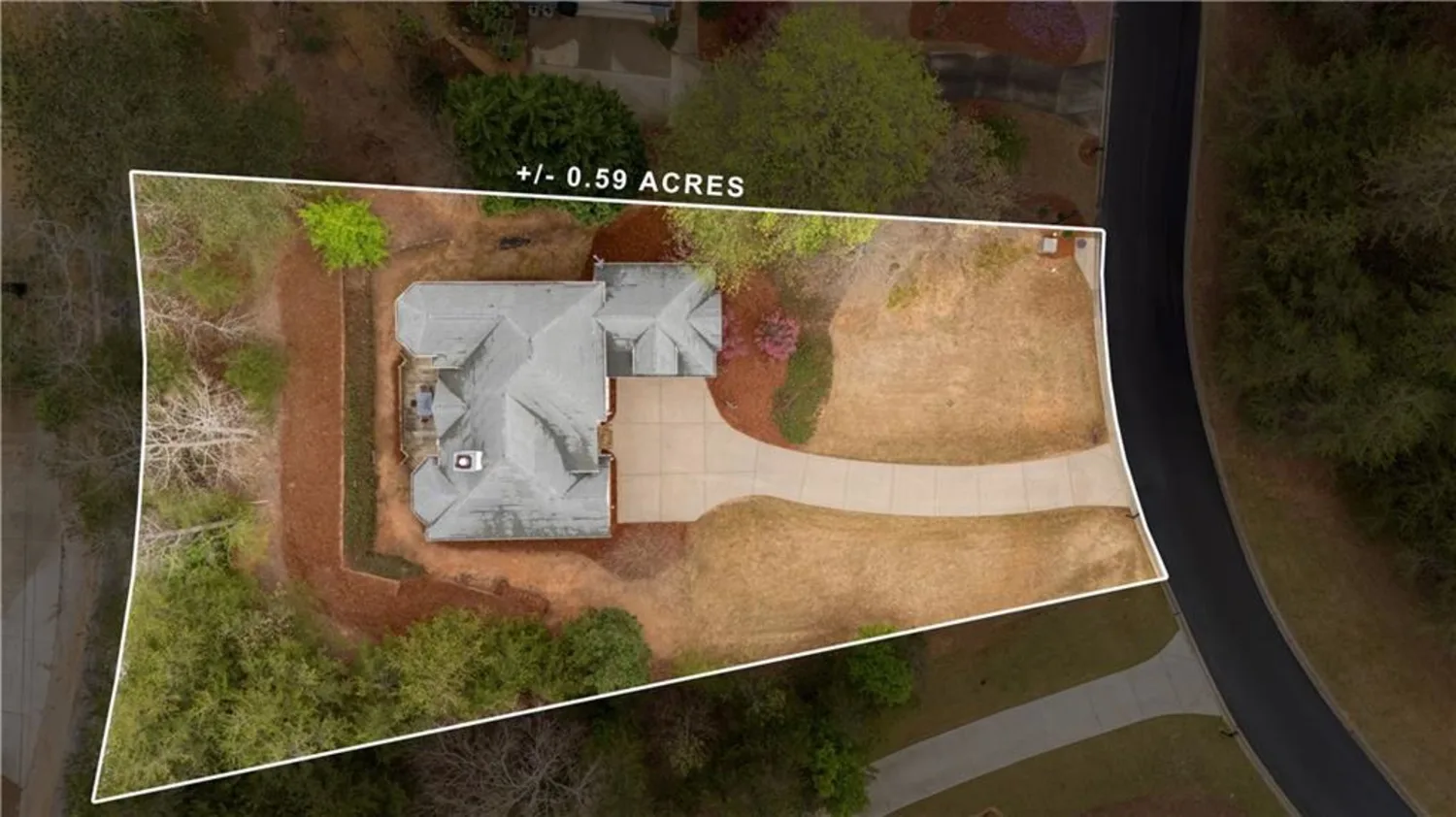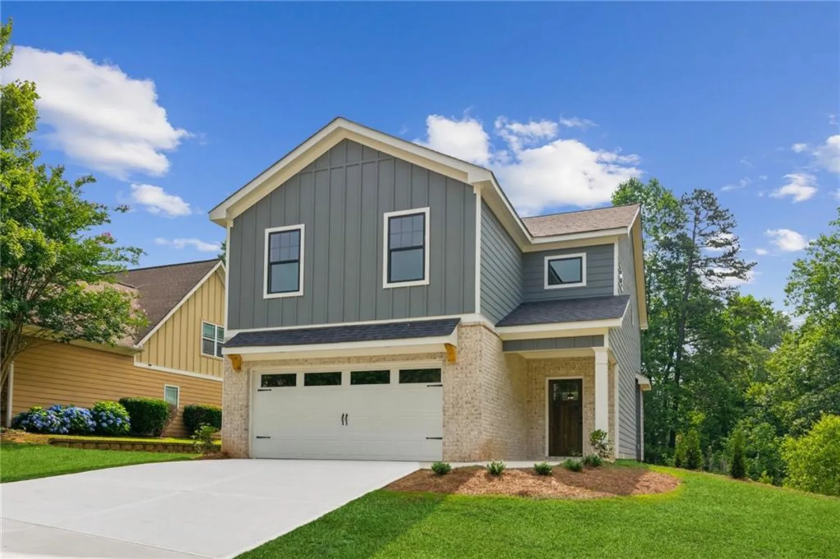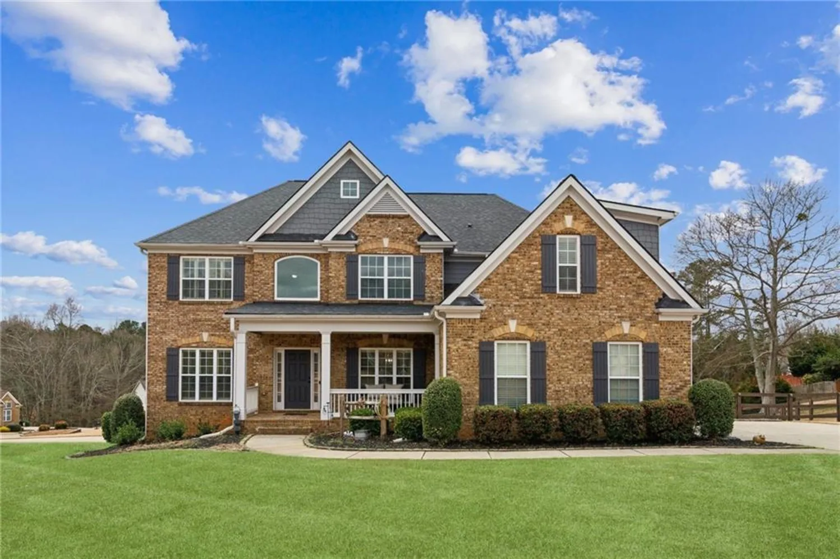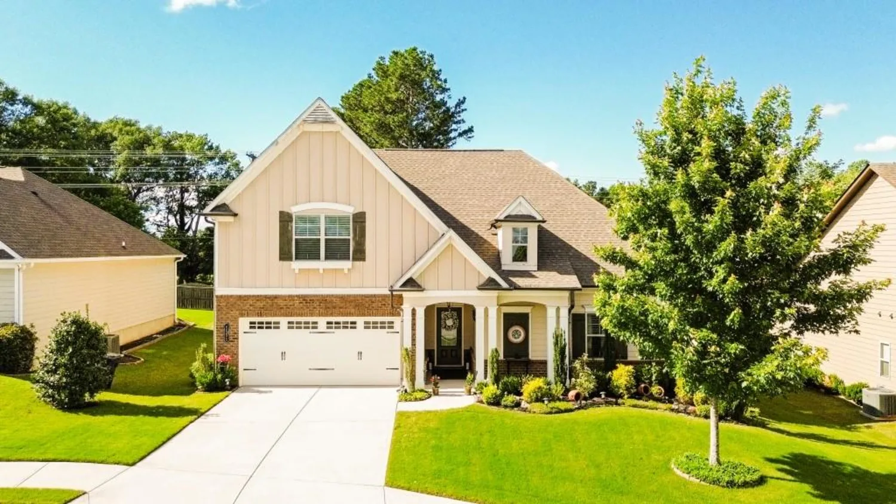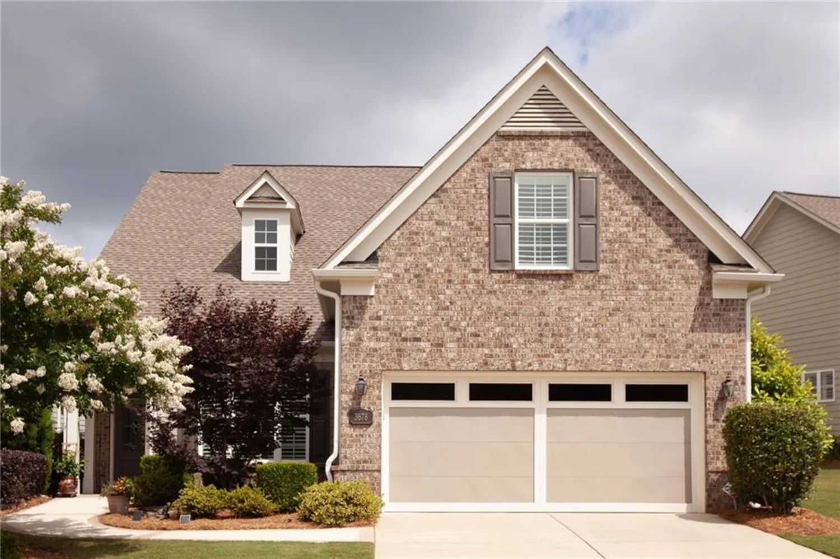645 dixon driveGainesville, GA 30501
645 dixon driveGainesville, GA 30501
Description
Located in the heart of Gainesville’s most sought-after downtown area, this alluring, updated residence is ready to entertain. Boasting three levels of uniquely designed living space, this home offers unparalleled versatility. Enjoy two primary suites for ultimate comfort and convenience - each on the main and second floors. The main level greets you with rich Brazilian cherry floors throughout the formal living space, breakfast nook, and a traditional dining room. The fully renovated gourmet kitchen is outfitted with quartz countertops, bespoke cabinetry, and upgraded stainless steel appliances, perfect for casual days and holiday parties. Adjacent to the kitchen sits a spacious, sunken keeping room, offering a serene spot for relaxation and a nod to the mid-century architecture. The electric fireplace, beamed ceilings, and custom knotty pine paneling exude warmth and sophistication. Unwind on the screened porch with beautiful brick paver floors overlooking the woodland surroundings. An expansive laundry room provides ample storage, a sink, and custom cabinetry. The mostly finished terrace level presents a generous living area, two additional bedrooms, and a full bathroom. With a private entrance, this level offers endless possibilities for an in-law suite or guest accommodations, and even room for a workshop and additional storage. The additional parking pad with direct basement access ensures ease and accommodation. Outside, the lush back and side yards provide an oasis for outdoor living. Recent updates include a new roof, updated gutters with covers, fresh exterior and interior paint, updated bathrooms, new light fixtures, and a new water heater - offering peace of mind while maintaining its in-town appeal. Located just moments from Gainesville Square, you’ll enjoy world-class dining, shopping, and entertainment. With easy access to the trolley route, Lake Lanier, multiple parks, and scenic trails, this property creates an exciting getaway in the heart of Gainesville.
Property Details for 645 Dixon Drive
- Subdivision ComplexNA
- Architectural StyleContemporary, Craftsman
- ExteriorPrivate Entrance, Rain Gutters
- Num Of Parking Spaces2
- Parking FeaturesAttached, Carport, Driveway, Kitchen Level
- Property AttachedNo
- Waterfront FeaturesNone
LISTING UPDATED:
- StatusClosed
- MLS #7507353
- Days on Site277
- Taxes$5,493 / year
- MLS TypeResidential
- Year Built1975
- Lot Size0.56 Acres
- CountryHall - GA
Location
Listing Courtesy of Keller Williams Lanier Partners - Dani Burns
LISTING UPDATED:
- StatusClosed
- MLS #7507353
- Days on Site277
- Taxes$5,493 / year
- MLS TypeResidential
- Year Built1975
- Lot Size0.56 Acres
- CountryHall - GA
Building Information for 645 Dixon Drive
- StoriesThree Or More
- Year Built1975
- Lot Size0.5600 Acres
Payment Calculator
Term
Interest
Home Price
Down Payment
The Payment Calculator is for illustrative purposes only. Read More
Property Information for 645 Dixon Drive
Summary
Location and General Information
- Community Features: Near Public Transport, Near Schools, Near Shopping, Near Trails/Greenway, Sidewalks
- Directions: From I985 N - Take left off exit 22 onto EE Butler Pkwy. Continue onto Green Street. Left on Holly Drive. Left on Dixon Drive - left into property.
- View: Other
- Coordinates: 34.307719,-83.837218
School Information
- Elementary School: Centennial Arts Academy
- Middle School: Gainesville East
- High School: Gainesville
Taxes and HOA Information
- Parcel Number: 01042 001043
- Tax Year: 2024
- Tax Legal Description: PT LT 8, BLK R, DEAN S/D
- Tax Lot: 8
Virtual Tour
- Virtual Tour Link PP: https://www.propertypanorama.com/645-Dixon-Drive-Gainesville-GA-30501/unbranded
Parking
- Open Parking: Yes
Interior and Exterior Features
Interior Features
- Cooling: Central Air, Electric
- Heating: Central, Electric
- Appliances: Dishwasher, Electric Range, Electric Water Heater, Microwave, Range Hood, Refrigerator
- Basement: Daylight, Exterior Entry, Finished Bath, Full, Interior Entry, Walk-Out Access
- Fireplace Features: Electric, Family Room
- Flooring: Carpet, Ceramic Tile, Hardwood
- Interior Features: Beamed Ceilings, Double Vanity, Entrance Foyer, Entrance Foyer 2 Story, High Ceilings 9 ft Main, High Speed Internet
- Levels/Stories: Three Or More
- Other Equipment: Dehumidifier
- Window Features: Double Pane Windows
- Kitchen Features: Breakfast Bar, Breakfast Room, Cabinets Other, Keeping Room, Pantry, Stone Counters, View to Family Room
- Master Bathroom Features: Double Vanity, Shower Only
- Foundation: Concrete Perimeter
- Main Bedrooms: 2
- Total Half Baths: 1
- Bathrooms Total Integer: 4
- Main Full Baths: 1
- Bathrooms Total Decimal: 3
Exterior Features
- Accessibility Features: None
- Construction Materials: Cedar, Stone
- Fencing: None
- Horse Amenities: None
- Patio And Porch Features: Covered, Enclosed, Front Porch, Rear Porch, Screened
- Pool Features: None
- Road Surface Type: Asphalt
- Roof Type: Composition
- Security Features: Smoke Detector(s)
- Spa Features: None
- Laundry Features: Laundry Room, Main Level
- Pool Private: No
- Road Frontage Type: City Street
- Other Structures: None
Property
Utilities
- Sewer: Public Sewer
- Utilities: Cable Available, Electricity Available, Natural Gas Available, Phone Available, Sewer Available, Underground Utilities, Water Available
- Water Source: Public
- Electric: 220 Volts in Laundry
Property and Assessments
- Home Warranty: No
- Property Condition: Updated/Remodeled
Green Features
- Green Energy Efficient: None
- Green Energy Generation: None
Lot Information
- Above Grade Finished Area: 2188
- Common Walls: No Common Walls
- Lot Features: Front Yard, Landscaped, Wooded
- Waterfront Footage: None
Rental
Rent Information
- Land Lease: No
- Occupant Types: Owner
Public Records for 645 Dixon Drive
Tax Record
- 2024$5,493.00 ($457.75 / month)
Home Facts
- Beds6
- Baths3
- Total Finished SqFt3,063 SqFt
- Above Grade Finished2,188 SqFt
- Below Grade Finished875 SqFt
- StoriesThree Or More
- Lot Size0.5600 Acres
- StyleSingle Family Residence
- Year Built1975
- APN01042 001043
- CountyHall - GA
- Fireplaces1




