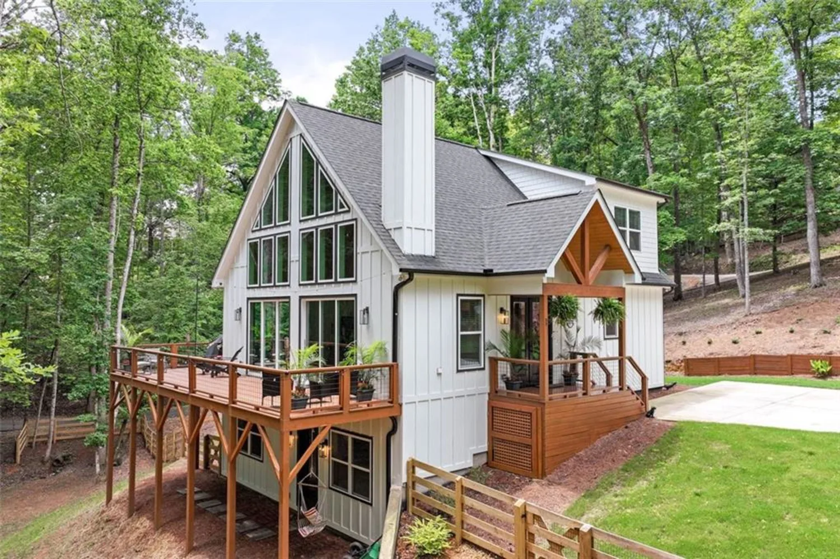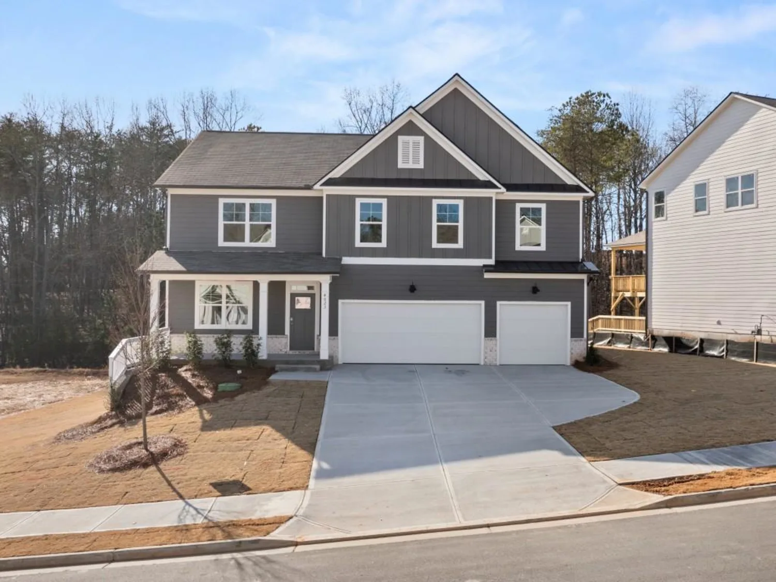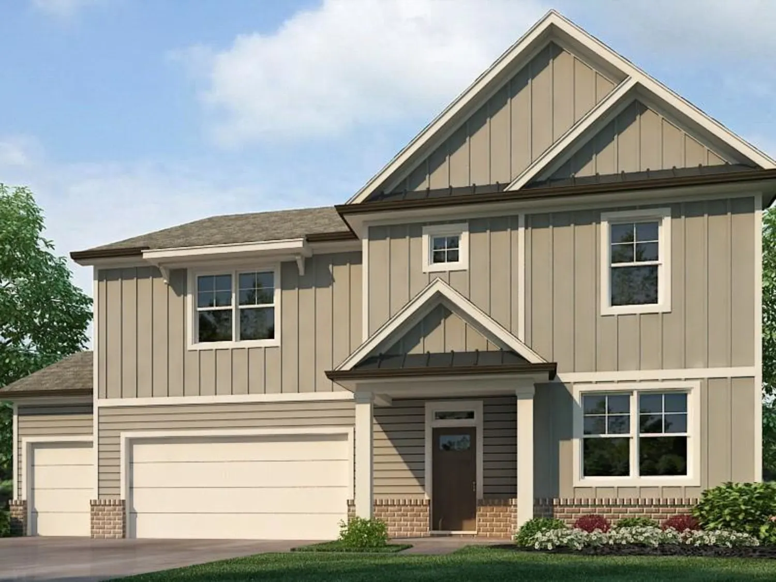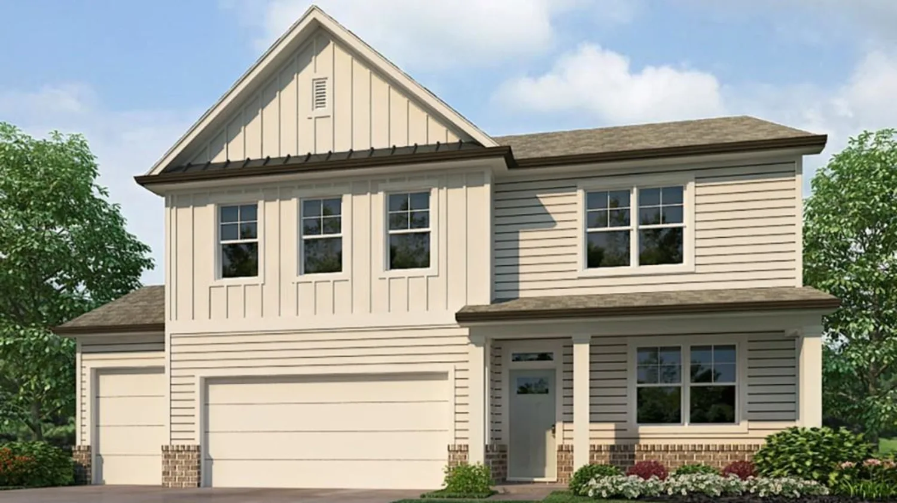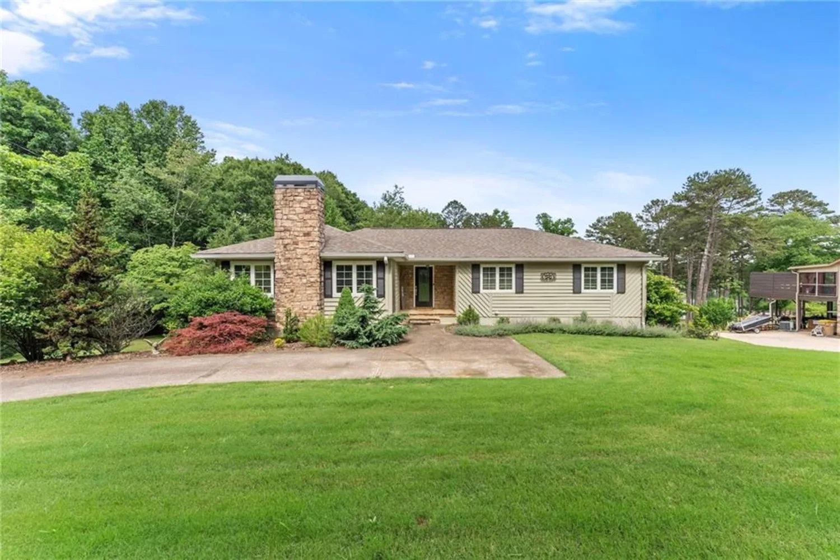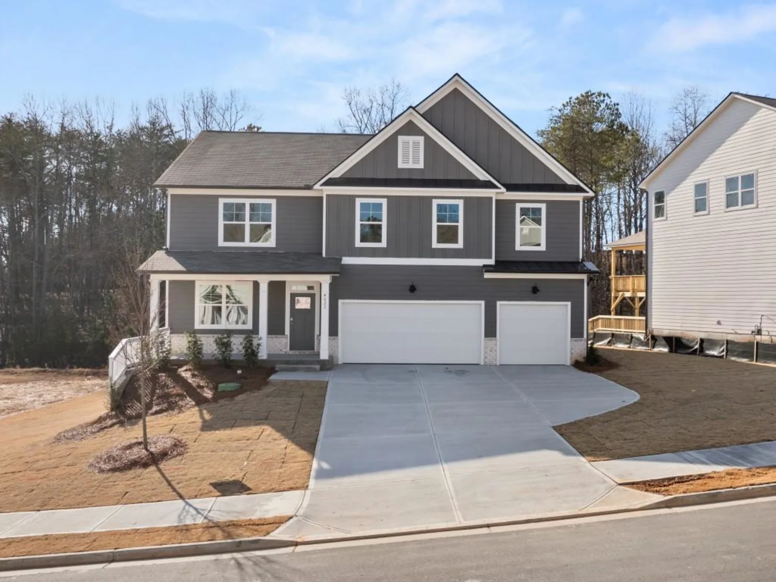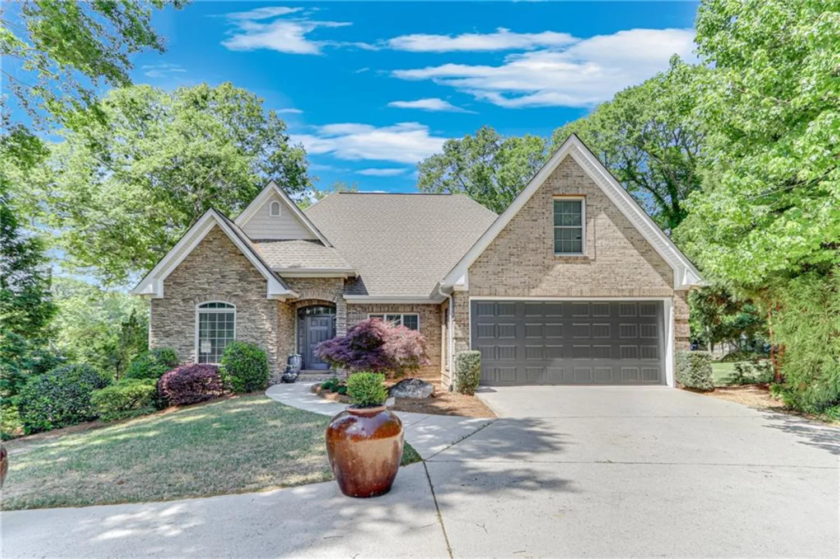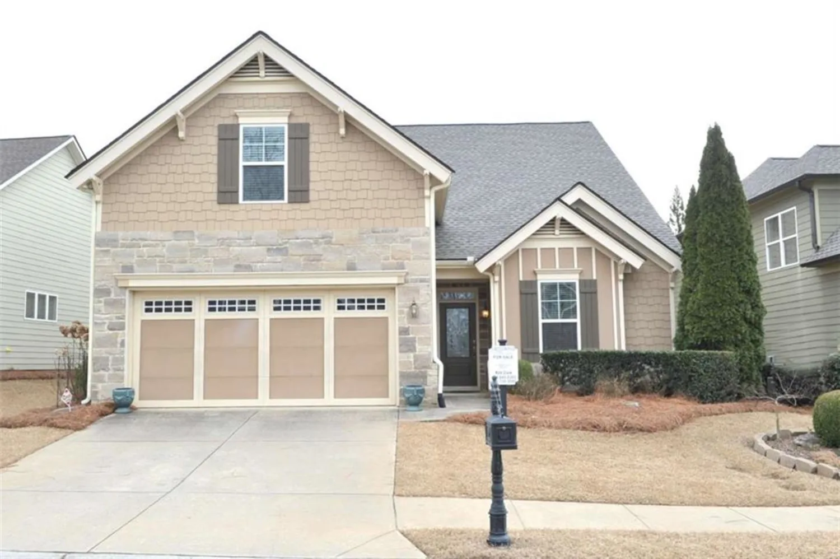5680 mack wayGainesville, GA 30506
5680 mack wayGainesville, GA 30506
Description
FINAL OPPORTUNITY in JULIAN ESATES. New Construction Ranch *No HOA* $10,000 Buyer Incentive * REAL Site-Finished Hardwood Floors * High Ceilings * FINISHED Bonus Room w/ Full Bath. This ranch-style 3-4 Bedroom, 3.5 Bath home is situated on a 1-acre lot in the small 5-lot enclave, Julian Estates in East Forsyth county! The bright open great room features a wood-burning fireplace and double french doors to the expansive covered back patio. A separate Dining Room offers an elegant space to host family & friends. The large kitchen with Quartz Countertops, Stainless Steel Samsung Appliances, a walk-in pantry, kitchen island also features soft-close cabinets and drawers! The owner's suite has private access to the covered back patio, tray ceilings, a Walk-in Tiled, double shower, OVERSIZED primary closet and direct entry to the laundry room. **Notable features include site-finished Hardwood Floors throughout living area, Tiled Shower walls in ALL 3 Bathrooms, Quartz Countertops in bathrooms and kitchen, under mount apron style kitchen sink, soft-close cabinetry with wine and spice storage, select walls accented with custom trim, ceiling fans in all bedrooms and back patio, matte black hardware and lighting & plumbing fixtures throughout home, pre-wired for sound system, 8-ft garage doors w/ side entry, L-Shaped Back Patio spanning the back of the home, Garage Workshop w/ double exterior doors, Extra Storage in garage and inside, Rain Bird sprinkler system w/ 4-sides sodded yard, and a 2-10 Home Buyer's warranty. **Conveniently located 5 miles from the intersection of Highways 19 and 53, you're just 10 minutes from essential amenities including shopping, restaurants, and recreation all while surrounded by the natural beauty offered by living in North Georgia near Lake Lanier.
Property Details for 5680 Mack Way
- Subdivision ComplexJulian Estates
- Architectural StyleCraftsman, Ranch, Traditional
- ExteriorRain Gutters
- Num Of Garage Spaces2
- Num Of Parking Spaces2
- Parking FeaturesAttached, Garage, Garage Door Opener, Garage Faces Side, Kitchen Level, Level Driveway, RV Access/Parking
- Property AttachedNo
- Waterfront FeaturesNone
LISTING UPDATED:
- StatusActive
- MLS #7532471
- Days on Site204
- Taxes$750 / year
- MLS TypeResidential
- Year Built2025
- Lot Size1.10 Acres
- CountryForsyth - GA
Location
Listing Courtesy of Berkshire Hathaway HomeServices Georgia Properties - Derece Williams
LISTING UPDATED:
- StatusActive
- MLS #7532471
- Days on Site204
- Taxes$750 / year
- MLS TypeResidential
- Year Built2025
- Lot Size1.10 Acres
- CountryForsyth - GA
Building Information for 5680 Mack Way
- StoriesOne
- Year Built2025
- Lot Size1.1000 Acres
Payment Calculator
Term
Interest
Home Price
Down Payment
The Payment Calculator is for illustrative purposes only. Read More
Property Information for 5680 Mack Way
Summary
Location and General Information
- Community Features: Near Schools, Near Shopping
- Directions: Use 5640 Julian Rd. Gainesville, GA 30506 for GPS directions to Julian Estates. From Hwy 19 N, turn right on Dawson Forest Rd E, At the traffic circle take the first exit, continue on Hwy 53 E. Turn left onto Julian Rd, turn right onto Mack Way. Homesite #2 is the second homesite on the right.
- View: Neighborhood, Rural
- Coordinates: 34.312027,-83.993156
School Information
- Elementary School: Chattahoochee - Forsyth
- Middle School: Little Mill
- High School: East Forsyth
Taxes and HOA Information
- Parcel Number: 302 087
- Tax Year: 2024
- Tax Legal Description: 14-1 LL 1063-1064 LT 2 JULIAN ESTATES
- Tax Lot: 2
Virtual Tour
- Virtual Tour Link PP: https://www.propertypanorama.com/5680-Mack-Way-Gainesville-GA-30506/unbranded
Parking
- Open Parking: Yes
Interior and Exterior Features
Interior Features
- Cooling: Ceiling Fan(s), Central Air, Electric
- Heating: Central, Electric
- Appliances: Dishwasher, Double Oven, Electric Cooktop, Electric Oven, Electric Water Heater, Microwave
- Basement: None
- Fireplace Features: Family Room
- Flooring: Carpet, Ceramic Tile, Hardwood
- Interior Features: Beamed Ceilings, Crown Molding, Disappearing Attic Stairs, Double Vanity, Entrance Foyer, High Ceilings 9 ft Main, Recessed Lighting, Tray Ceiling(s), Walk-In Closet(s)
- Levels/Stories: One
- Other Equipment: None
- Window Features: Double Pane Windows, Insulated Windows
- Kitchen Features: Cabinets Other, Cabinets White, Kitchen Island, Pantry Walk-In, Stone Counters, View to Family Room, Wine Rack
- Master Bathroom Features: Double Shower, Double Vanity, Shower Only
- Foundation: Slab
- Main Bedrooms: 3
- Total Half Baths: 1
- Bathrooms Total Integer: 4
- Main Full Baths: 2
- Bathrooms Total Decimal: 3
Exterior Features
- Accessibility Features: None
- Construction Materials: Brick, HardiPlank Type, Other
- Fencing: None
- Horse Amenities: None
- Patio And Porch Features: Covered, Front Porch, Rear Porch
- Pool Features: None
- Road Surface Type: Asphalt
- Roof Type: Composition
- Security Features: Carbon Monoxide Detector(s), Fire Alarm, Smoke Detector(s)
- Spa Features: None
- Laundry Features: Laundry Room, Main Level, Mud Room, Sink
- Pool Private: No
- Road Frontage Type: Easement, Private Road
- Other Structures: None
Property
Utilities
- Sewer: Septic Tank
- Utilities: Cable Available, Electricity Available, Phone Available, Underground Utilities, Water Available
- Water Source: Public
- Electric: 110 Volts, 220 Volts
Property and Assessments
- Home Warranty: Yes
- Property Condition: New Construction
Green Features
- Green Energy Efficient: None
- Green Energy Generation: None
Lot Information
- Above Grade Finished Area: 2950
- Common Walls: No Common Walls
- Lot Features: Back Yard, Landscaped, Sprinklers In Front, Sprinklers In Rear
- Waterfront Footage: None
Rental
Rent Information
- Land Lease: No
- Occupant Types: Vacant
Public Records for 5680 Mack Way
Tax Record
- 2024$750.00 ($62.50 / month)
Home Facts
- Beds4
- Baths3
- Total Finished SqFt2,950 SqFt
- Above Grade Finished2,950 SqFt
- StoriesOne
- Lot Size1.1000 Acres
- StyleSingle Family Residence
- Year Built2025
- APN302 087
- CountyForsyth - GA
- Fireplaces1




