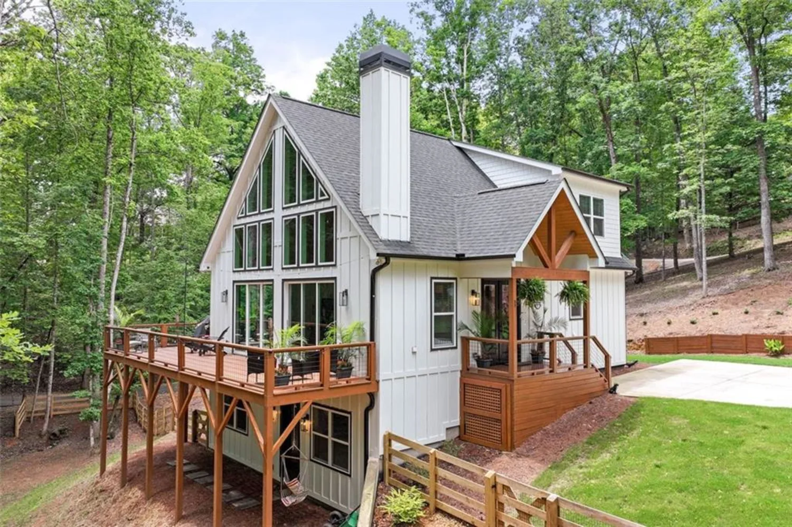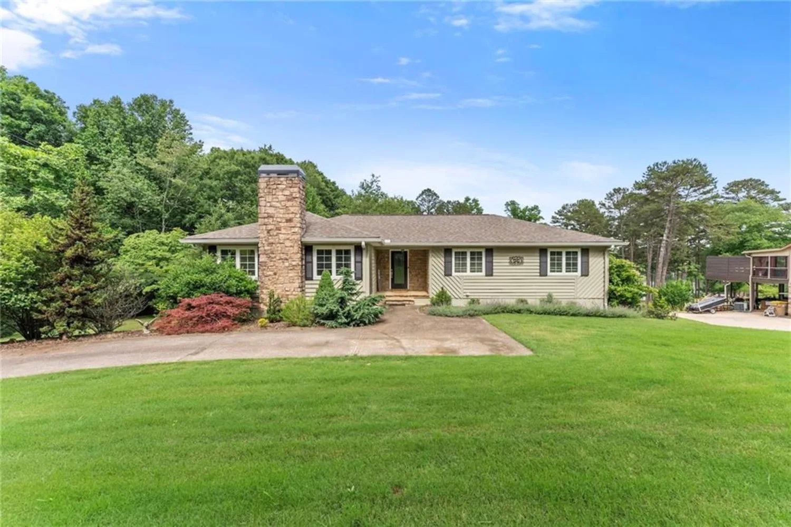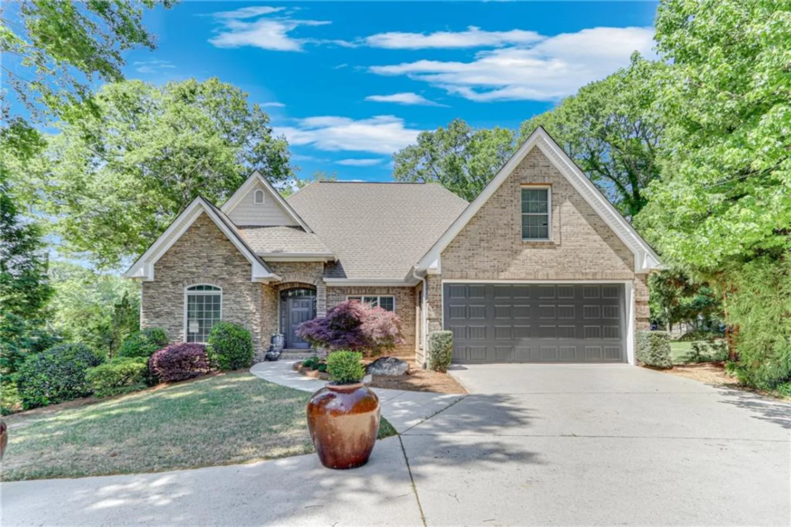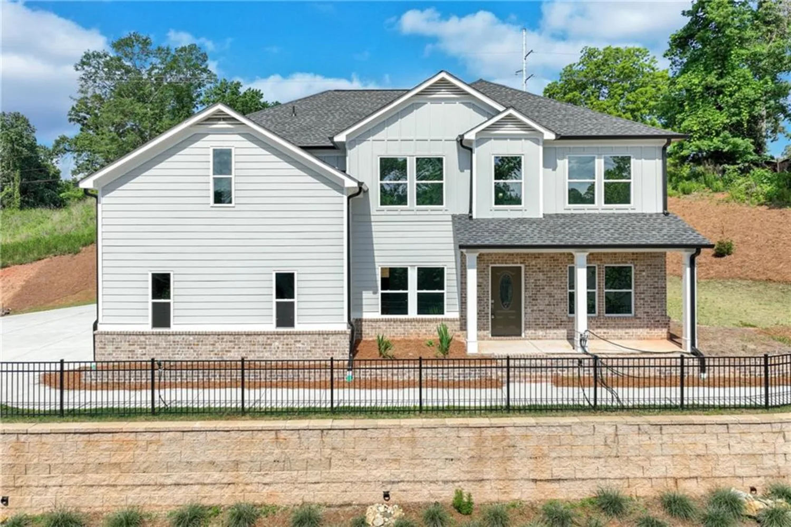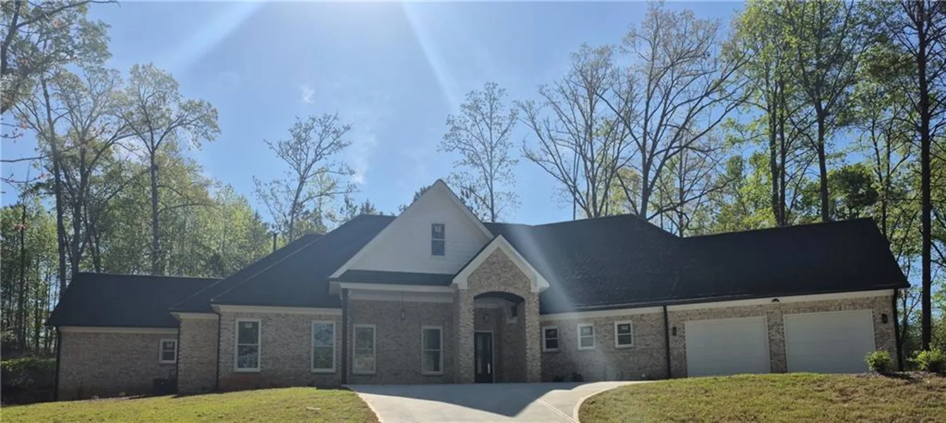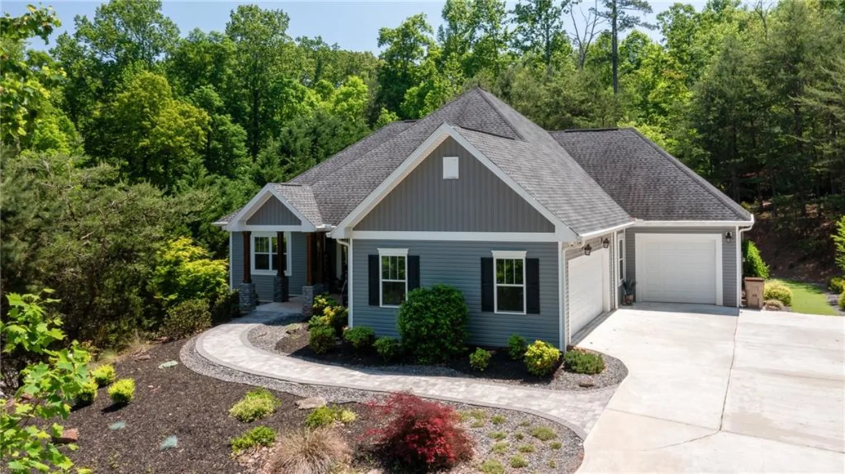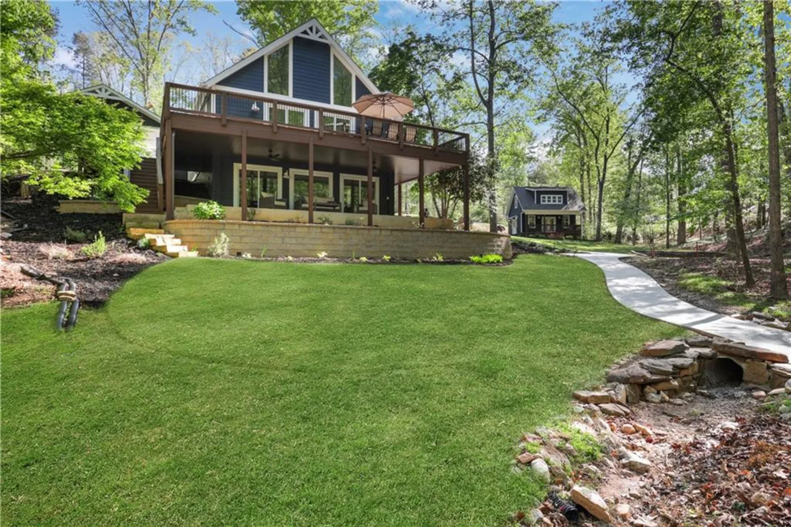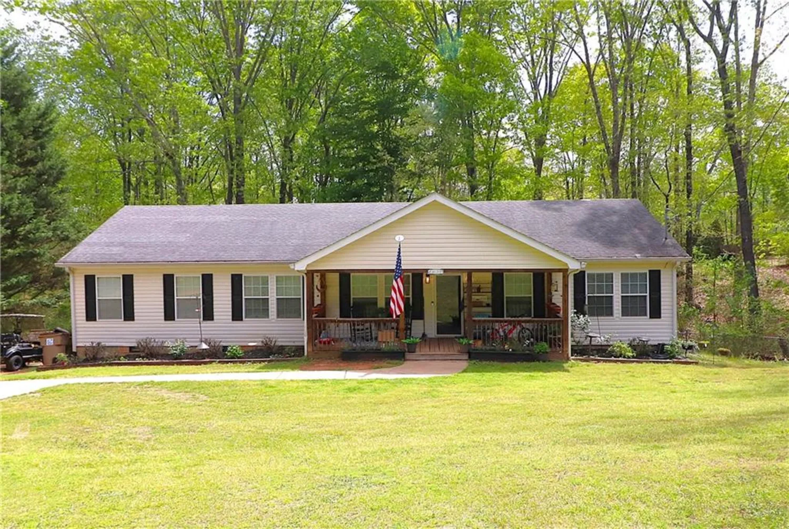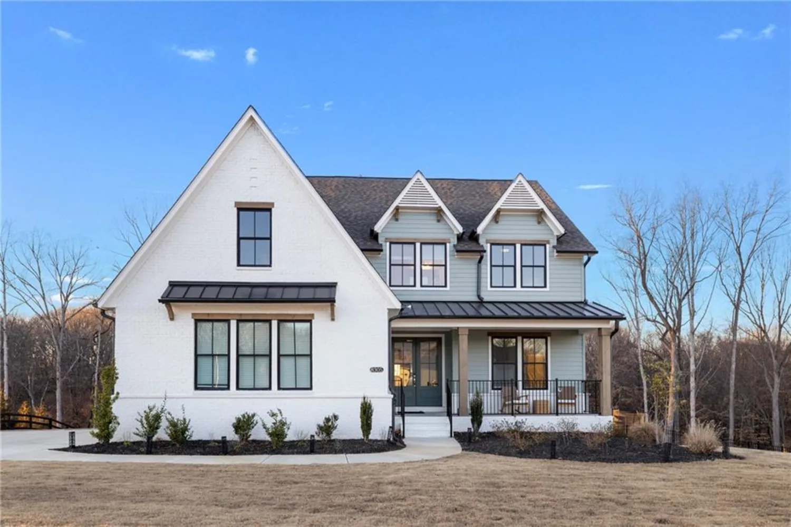5533 riverwalk courtGainesville, GA 30506
5533 riverwalk courtGainesville, GA 30506
Description
Elegant Riverwalk Estate – 2.11 Acres of Luxury & Privacy Nestled in the gated Riverwalk community, this stunning brick and stone estate offers timeless elegance with modern comforts. Situated on 2.11 private acres with a tranquil stream, this home boasts three distinctive living areas, impeccable craftsmanship, and resort-style amenities. This home offers terrific owners suites on each level! Step inside to a grand foyer with a curved staircase and wrought-iron accents. The expansive family room features a floor-to-ceiling stone fireplace, built-in shelving, and a wall of windows flooding the space with natural light. A Juliet balcony overlooks the great room, adding a touch of charm. The gourmet kitchen is a chef’s dream, complete with Viking appliances, granite countertops, a breakfast bar, and a spacious walk-in pantry. A keeping room with a cozy fireplace offers the perfect spot to gather, while a mudroom niche and secondary staircase add everyday convenience. Room for Everyone: * Main-level junior owners suite with private bath * Owner’s retreat upstairs with a spa-like bath, oversized bedroom, bidet, jetted tub, and massive walk-in closet * Additional second-floor bedrooms are massive and include built-in bunk beds in addition to furniture areas, plus walk-in closets * Built-in bookshelves and custom cabinetry throughout. The Terrace Level is a Home of Its Own, this private apartment-style living space includes: * Full kitchen & dining area * Living room * Bedroom & full bath * Home gym & woodshop * Kegerator & entertainment space * Private entrance with sidewalk access. The lot is an Outdoor Oasis: Enjoy multiple tiers of outdoor living, including a screened porch, expansive tiered decks, and a fenced backyard. A three-car garage, level driveway, and ample parking complete the package. Exclusive Community Perks: Riverwalk’s gated neighborhood offers private pool & tennis amenities, making this an unbeatable blend of luxury, comfort, and community.
Property Details for 5533 Riverwalk Court
- Subdivision ComplexRiver walk
- Architectural StyleTraditional
- ExteriorPrivate Yard
- Num Of Garage Spaces3
- Parking FeaturesAttached, Garage
- Property AttachedNo
- Waterfront FeaturesStream
LISTING UPDATED:
- StatusPending
- MLS #7535958
- Days on Site177
- Taxes$7,002 / year
- HOA Fees$500 / month
- MLS TypeResidential
- Year Built2007
- Lot Size2.11 Acres
- CountryHall - GA
Location
Listing Courtesy of The Norton Agency - Abernathy Cochran Gro
LISTING UPDATED:
- StatusPending
- MLS #7535958
- Days on Site177
- Taxes$7,002 / year
- HOA Fees$500 / month
- MLS TypeResidential
- Year Built2007
- Lot Size2.11 Acres
- CountryHall - GA
Building Information for 5533 Riverwalk Court
- StoriesTwo
- Year Built2007
- Lot Size2.1100 Acres
Payment Calculator
Term
Interest
Home Price
Down Payment
The Payment Calculator is for illustrative purposes only. Read More
Property Information for 5533 Riverwalk Court
Summary
Location and General Information
- Community Features: Homeowners Assoc, Pool, Tennis Court(s)
- Directions: From Gainesville; North on 129; R into Riverwalk subdivision. Home on left.
- View: Creek/Stream, Trees/Woods
- Coordinates: 34.435666,-83.805716
School Information
- Elementary School: Wauka Mountain
- Middle School: North Hall
- High School: North Hall
Taxes and HOA Information
- Parcel Number: 12029 000037
- Tax Year: 2023
- Tax Legal Description: NA
Virtual Tour
- Virtual Tour Link PP: https://www.propertypanorama.com/5533-Riverwalk-Court-Gainesville-GA-30506/unbranded
Parking
- Open Parking: No
Interior and Exterior Features
Interior Features
- Cooling: Ceiling Fan(s), Central Air
- Heating: Central
- Appliances: Dishwasher, Electric Cooktop, Gas Water Heater, Range Hood, Refrigerator
- Basement: Daylight, Exterior Entry, Finished, Finished Bath, Interior Entry, Walk-Out Access
- Fireplace Features: Gas Starter, Keeping Room
- Flooring: Ceramic Tile, Hardwood
- Interior Features: Bookcases, Coffered Ceiling(s), Entrance Foyer 2 Story, High Ceilings 9 ft Main, Walk-In Closet(s)
- Levels/Stories: Two
- Other Equipment: None
- Window Features: Double Pane Windows
- Kitchen Features: Breakfast Bar, Breakfast Room, Cabinets Stain, Keeping Room, Kitchen Island, Pantry Walk-In, Second Kitchen
- Master Bathroom Features: Double Vanity, Separate Tub/Shower, Whirlpool Tub, Other
- Foundation: Brick/Mortar
- Main Bedrooms: 1
- Total Half Baths: 1
- Bathrooms Total Integer: 6
- Main Full Baths: 1
- Bathrooms Total Decimal: 5
Exterior Features
- Accessibility Features: None
- Construction Materials: Brick 4 Sides
- Fencing: Back Yard
- Horse Amenities: None
- Patio And Porch Features: Covered, Deck, Patio, Rear Porch, Screened
- Pool Features: None
- Road Surface Type: Asphalt
- Roof Type: Shingle
- Security Features: Fire Alarm
- Spa Features: None
- Laundry Features: In Kitchen, Laundry Room
- Pool Private: No
- Road Frontage Type: Private Road
- Other Structures: None
Property
Utilities
- Sewer: Septic Tank
- Utilities: Cable Available, Electricity Available, Natural Gas Available, Phone Available, Water Available
- Water Source: Public
- Electric: 220 Volts
Property and Assessments
- Home Warranty: No
- Property Condition: Resale
Green Features
- Green Energy Efficient: None
- Green Energy Generation: None
Lot Information
- Common Walls: No Common Walls
- Lot Features: Front Yard, Landscaped, Stream or River On Lot, Wooded
- Waterfront Footage: Stream
Rental
Rent Information
- Land Lease: No
- Occupant Types: Owner
Public Records for 5533 Riverwalk Court
Tax Record
- 2023$7,002.00 ($583.50 / month)
Home Facts
- Beds6
- Baths5
- Total Finished SqFt6,674 SqFt
- StoriesTwo
- Lot Size2.1100 Acres
- StyleSingle Family Residence
- Year Built2007
- APN12029 000037
- CountyHall - GA
- Fireplaces2




