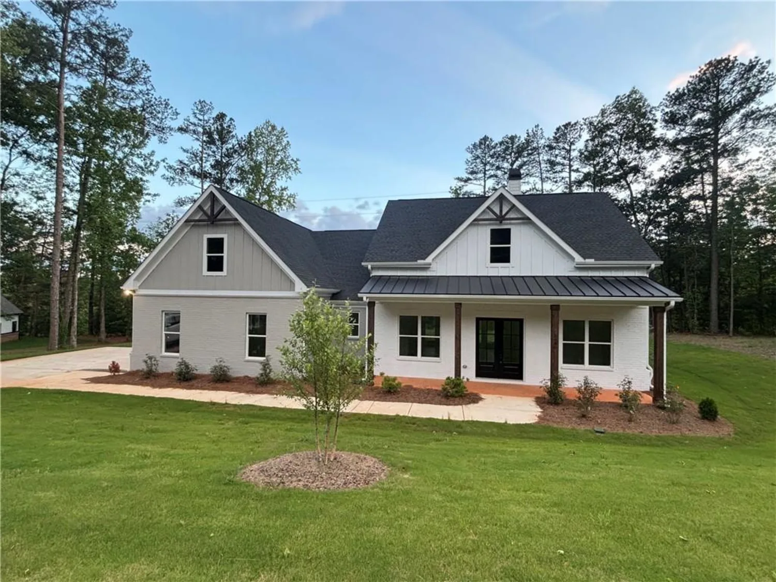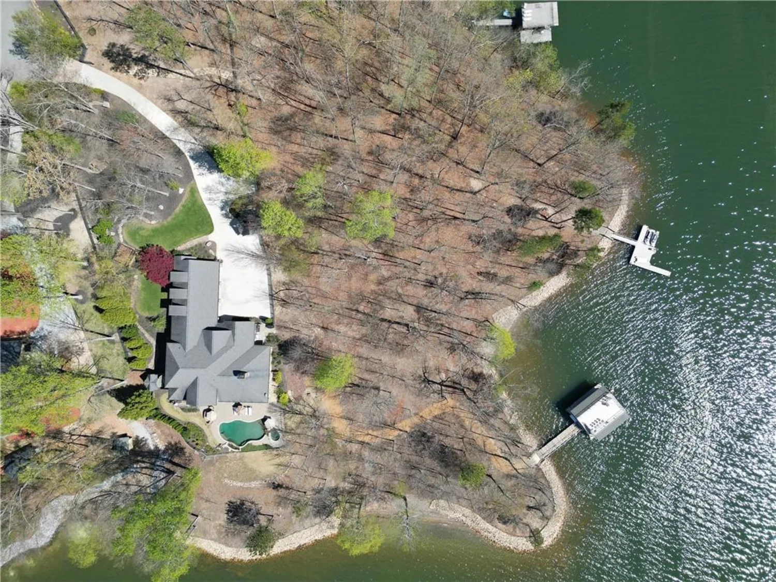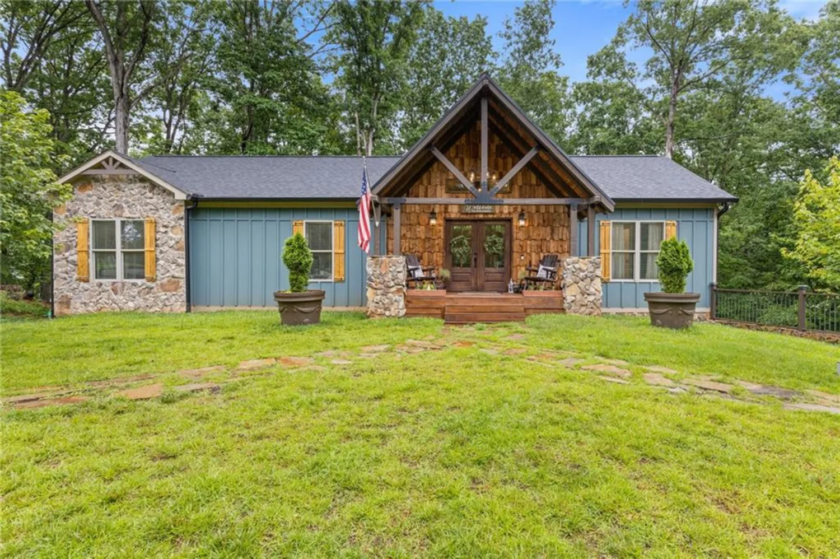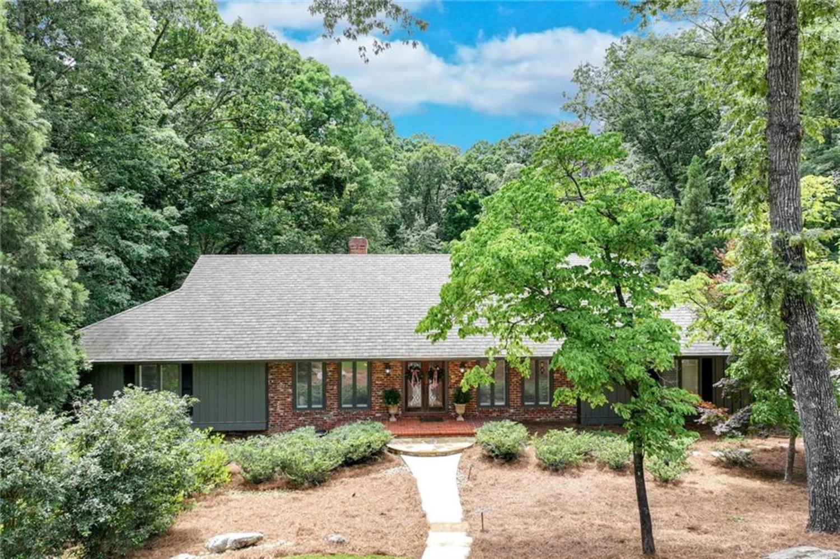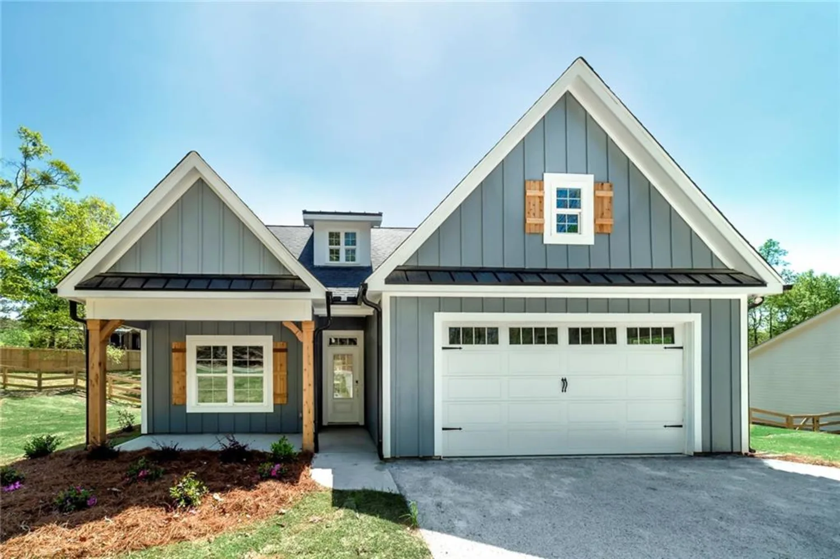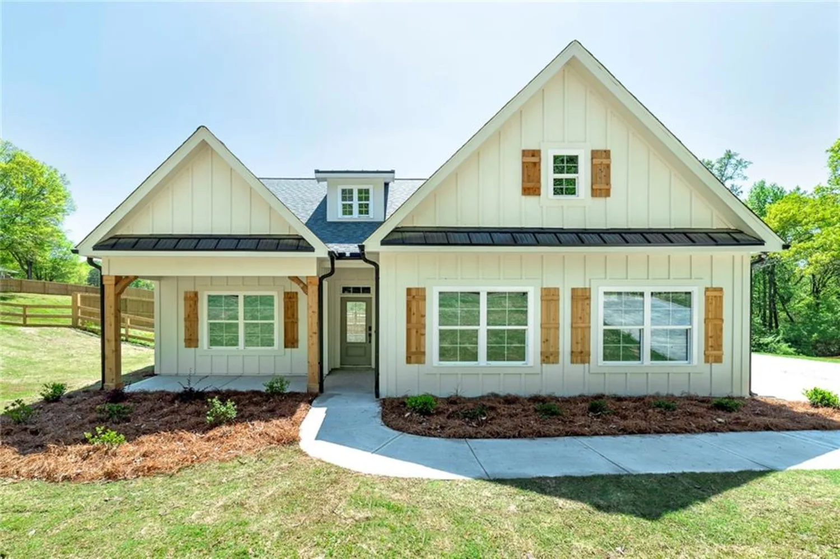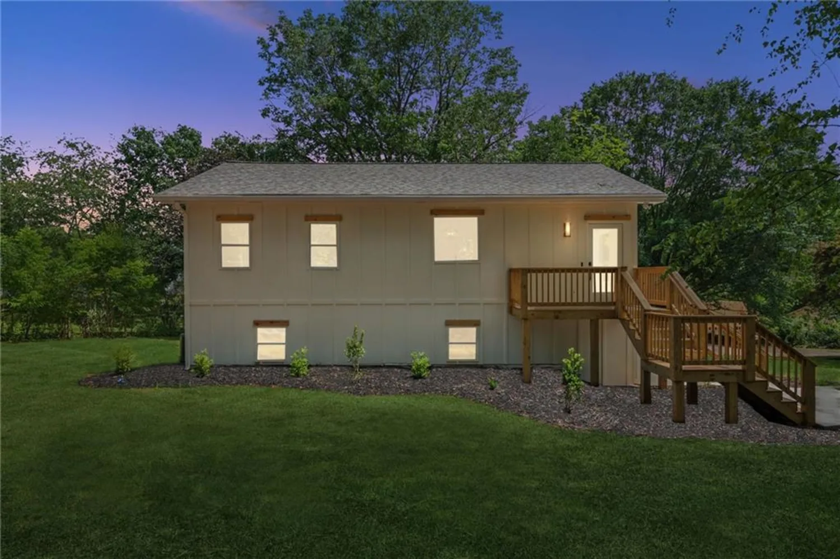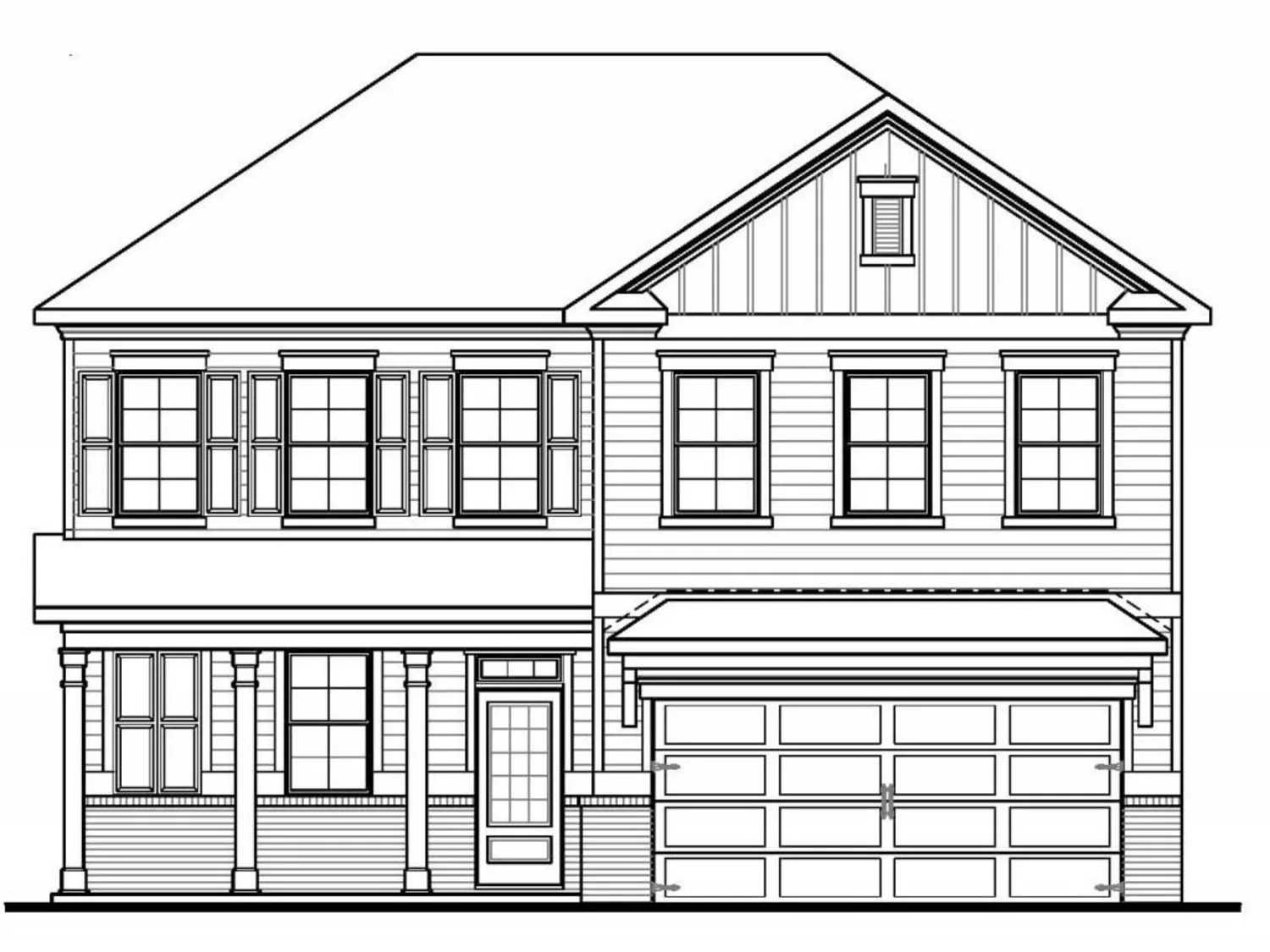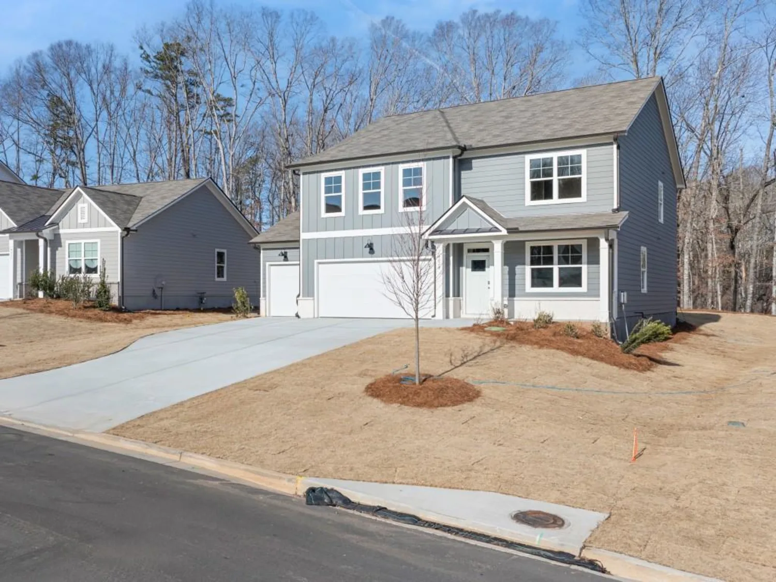4650 perry roadGainesville, GA 30506
4650 perry roadGainesville, GA 30506
Description
Lake Lanier Living at Its Best! POSSIBLE DOUBLE LOT...Inquire with the listing agent for more info! Check out the 360 virtual tour. Welcome to your beautifully renovated lake retreat on the peaceful north end of Lake Lanier in the sought-after Chestatee area. Nestled on 1.07 acres (plus adjoining Corps property to the water’s edge), this charming 4-bedroom, 2-bath ranch offers the perfect blend of tranquility and lake-life fun. Enjoy your private single-slip dock with boat lift and a party deck on top—just a scenic 20–30 minute boat ride to lakeside restaurants! Step inside from the serene rocking chair front porch to a spacious open floor plan featuring a large family room, formal dining area, and a cozy keeping room with a stone wood-burning fireplace. The kitchen boasts beautiful oak cabinetry, an oversized island with a breakfast bar, and an adjacent laundry room for convenience. The split bedroom plan provides privacy, with an oversized master suite complete with a luxuriously updated bath, including a deep soaking tub, double vanity, and separate shower. Three additional bedrooms are tucked away on the opposite side of the home—one with French doors that’s ideal for a home office. Enjoy the outdoors year-round on the 30'x10' screened rear deck overlooking peaceful wooded views, plus a 6'x10' grilling deck perfect for cookouts. New luxury vinyl flooring flows throughout, with fresh carpet in secondary bedrooms. The fenced backyard, large walk-in crawl space, and easy golf cart or walking path to the dock make life here both comfortable and convenient. Best of all, the tight-knit neighborhood hosts fun dock concerts, parades, and holiday cookouts—it’s a true lake community lifestyle. The property also has a detached 24X30 garage for your toy storage, with electricity 220 & 110. Water is available to connect. As a bonus, this home includes a 28' pontoon boat—perfect for lake cruising or providing extra shaded seating at the dock. The seller may consider giving up the lifted golf cart to make the trip to the dock a breeze. Don't miss your chance to own this slice of Lake Lanier paradise—Let’s Get U Mov’In! ????
Property Details for 4650 PERRY Road
- Subdivision ComplexChestatee Heights
- Architectural StyleRanch
- ExteriorLighting, Private Yard, Rain Gutters, Storage
- Parking FeaturesDriveway, Detached, See Remarks, RV Access/Parking, Storage
- Property AttachedNo
- Waterfront FeaturesLake Front
LISTING UPDATED:
- StatusActive
- MLS #7560616
- Days on Site44
- Taxes$5,483 / year
- MLS TypeResidential
- Year Built2007
- Lot Size1.07 Acres
- CountryForsyth - GA
Location
Listing Courtesy of Your Home Sold Guaranteed Realty, LLC. - Michelle Boyd
LISTING UPDATED:
- StatusActive
- MLS #7560616
- Days on Site44
- Taxes$5,483 / year
- MLS TypeResidential
- Year Built2007
- Lot Size1.07 Acres
- CountryForsyth - GA
Building Information for 4650 PERRY Road
- StoriesOne
- Year Built2007
- Lot Size1.0700 Acres
Payment Calculator
Term
Interest
Home Price
Down Payment
The Payment Calculator is for illustrative purposes only. Read More
Property Information for 4650 PERRY Road
Summary
Location and General Information
- Community Features: Lake
- Directions: GPS
- View: Lake
- Coordinates: 34.307254,-83.958952
School Information
- Elementary School: Chestatee
- Middle School: Little Mill
- High School: North Forsyth
Taxes and HOA Information
- Parcel Number: 314 129
- Tax Year: 2024
- Tax Legal Description: LL 1324 and 1339, 14th District, 1st Section of Forsyth County, GA . Lot 30 of the Chestatee Heights SD, PB 1 Page 37
- Tax Lot: 30
Virtual Tour
- Virtual Tour Link PP: https://www.propertypanorama.com/4650-PERRY-Road-Gainesville-GA-30506/unbranded
Parking
- Open Parking: Yes
Interior and Exterior Features
Interior Features
- Cooling: Heat Pump
- Heating: Forced Air
- Appliances: Dishwasher, Electric Range, Electric Water Heater, Refrigerator, Microwave, Self Cleaning Oven
- Basement: Exterior Entry, Crawl Space
- Fireplace Features: Keeping Room, Stone
- Flooring: Carpet, Luxury Vinyl
- Interior Features: Double Vanity, Disappearing Attic Stairs, High Speed Internet, Walk-In Closet(s)
- Levels/Stories: One
- Other Equipment: None
- Window Features: Double Pane Windows
- Kitchen Features: Breakfast Bar, Cabinets Stain, Laminate Counters, Kitchen Island, Keeping Room, View to Family Room
- Master Bathroom Features: Double Vanity, Soaking Tub, Separate Tub/Shower
- Foundation: Block
- Main Bedrooms: 4
- Bathrooms Total Integer: 2
- Main Full Baths: 2
- Bathrooms Total Decimal: 2
Exterior Features
- Accessibility Features: Accessible Bedroom, Accessible Doors, Accessible Entrance, Accessible Full Bath, Accessible Kitchen
- Construction Materials: Vinyl Siding
- Fencing: Back Yard
- Horse Amenities: None
- Patio And Porch Features: Deck, Front Porch, Covered, Screened, Side Porch
- Pool Features: None
- Road Surface Type: Paved
- Roof Type: Composition
- Security Features: Smoke Detector(s)
- Spa Features: None
- Laundry Features: Laundry Room
- Pool Private: No
- Road Frontage Type: County Road
- Other Structures: Garage(s), Other, RV/Boat Storage, Workshop
Property
Utilities
- Sewer: Septic Tank
- Utilities: Cable Available, Electricity Available, Phone Available, Water Available
- Water Source: Public
- Electric: 110 Volts, 220 Volts, 220 Volts in Garage
Property and Assessments
- Home Warranty: No
- Property Condition: Resale
Green Features
- Green Energy Efficient: Appliances, Insulation
- Green Energy Generation: None
Lot Information
- Above Grade Finished Area: 2112
- Common Walls: No Common Walls
- Lot Features: Borders US/State Park, Lake On Lot, Landscaped, Private, Wooded, Front Yard
- Waterfront Footage: Lake Front
Rental
Rent Information
- Land Lease: No
- Occupant Types: Owner
Public Records for 4650 PERRY Road
Tax Record
- 2024$5,483.00 ($456.92 / month)
Home Facts
- Beds4
- Baths2
- Total Finished SqFt2,112 SqFt
- Above Grade Finished2,112 SqFt
- StoriesOne
- Lot Size1.0700 Acres
- StyleSingle Family Residence
- Year Built2007
- APN314 129
- CountyForsyth - GA
- Fireplaces1




