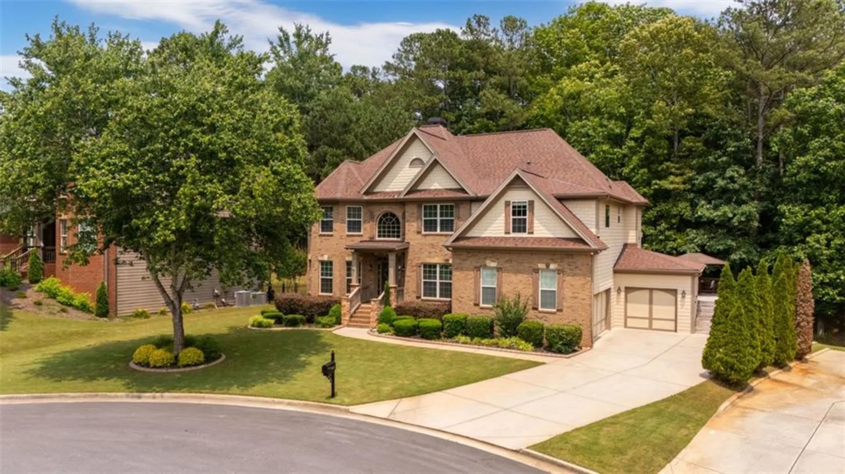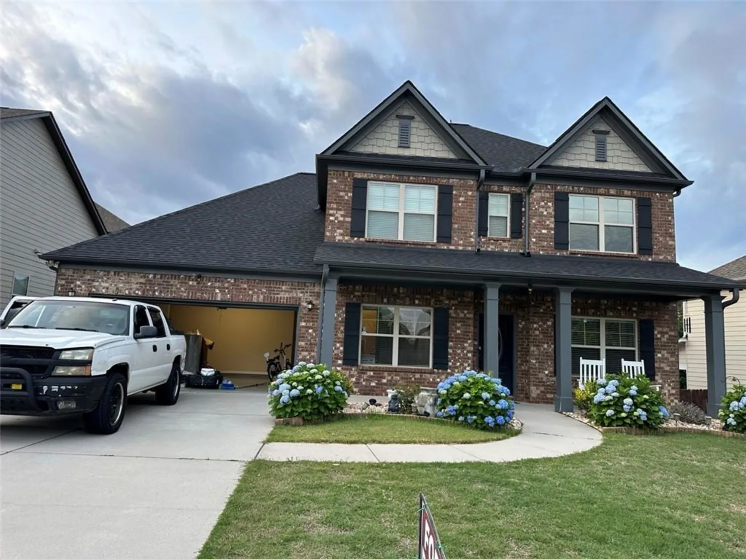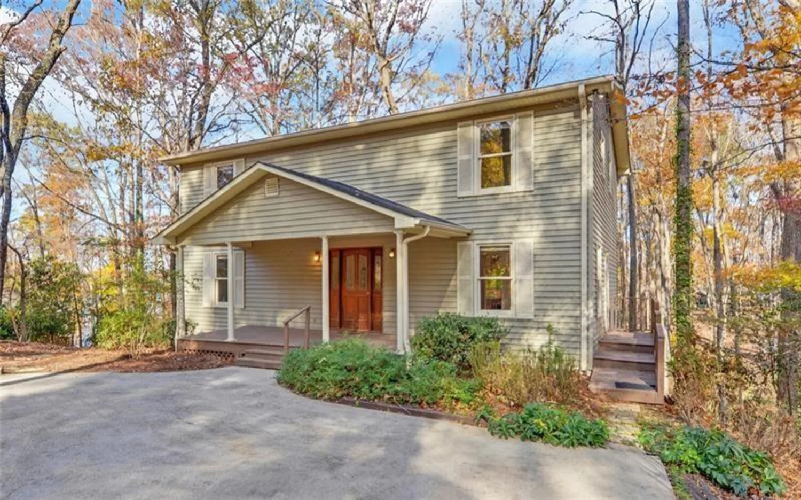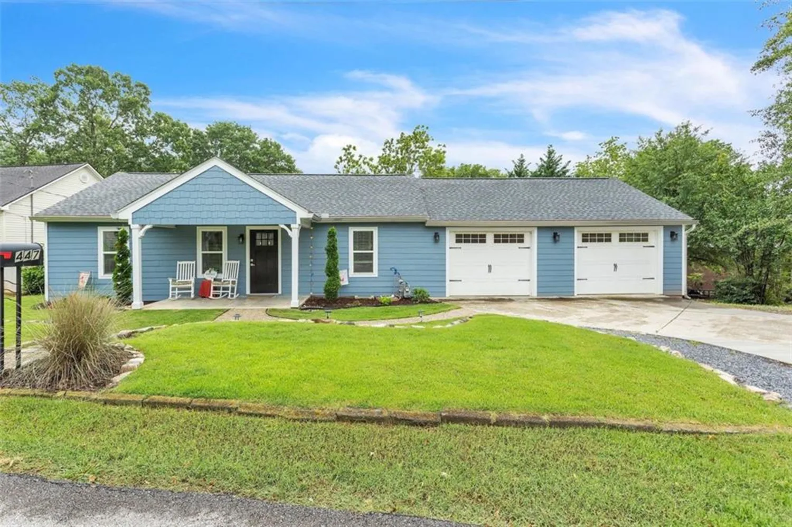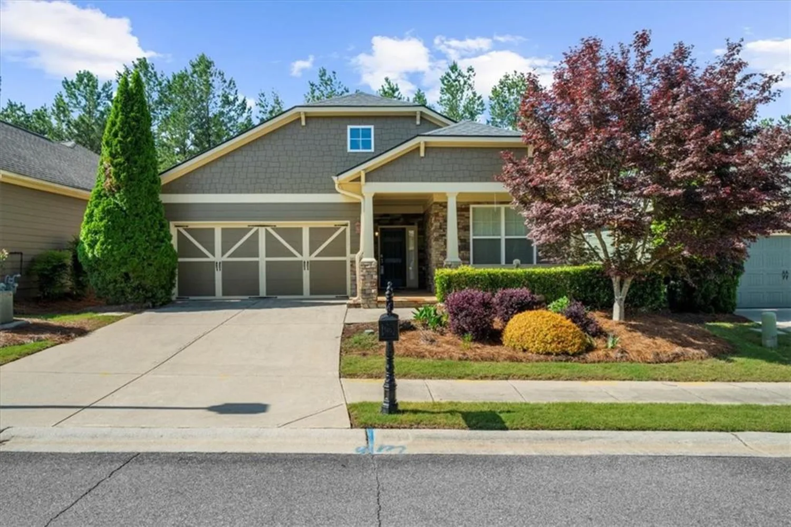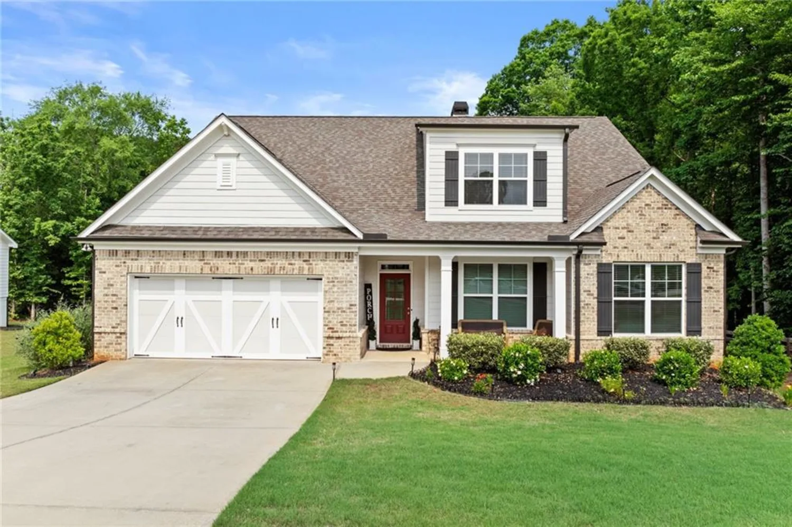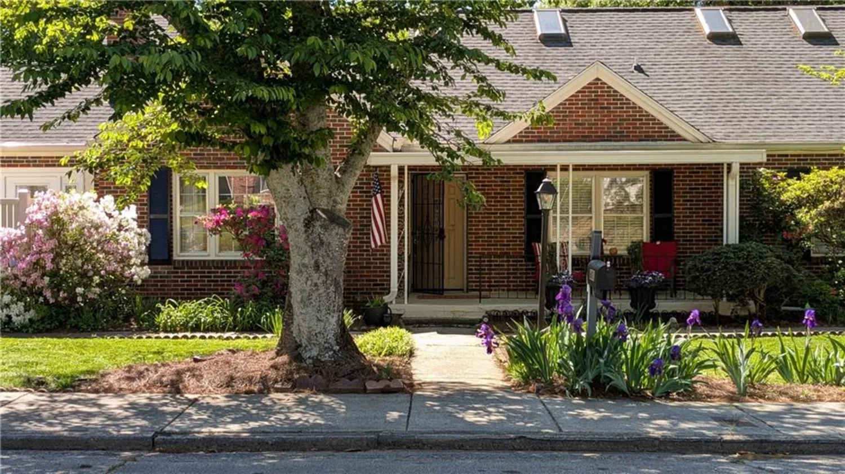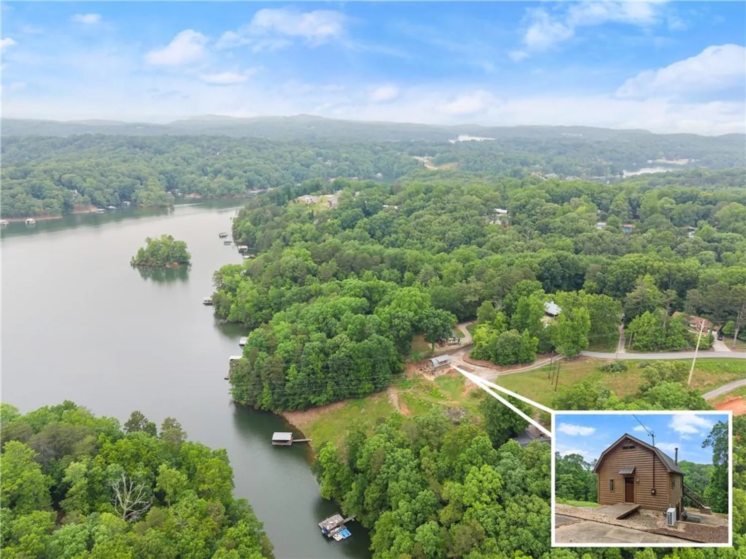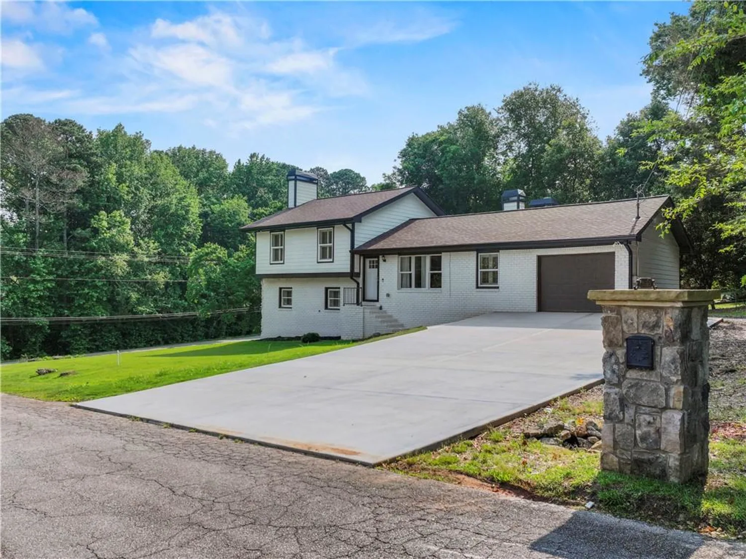4031 peregrine wayGainesville, GA 30506
4031 peregrine wayGainesville, GA 30506
Description
Boat slip included - Falcon Landing at Lake Lanier is now home to 4031 Peregrine Way, a new construction home on a basement with a bonus golf-cart garage. The lakeside location of this community gives residents the opportunity to enjoy the community dock and all Lake Lanier has to offer. This 4 bedroom, 2.5 bathroom, Belfort two-story home has even more to offer with a basement for all of your oversized lake toys or lawn equipment. Through the open foyer and past a half bathroom you'll be welcomed into a kitchen with a large center island. Stainless-steel appliances, quartz countertops, a walk-in pantry, and ample counterspace to prep and cabinet space to store all come together seamlessly in this chef-pleasing space. The kitchen flows directly into the great room with a corner slate fireplace with room for a dining table, creating the perfect entertaining space for family and friends. A covered back patio will be the perfect space to relax after a day on the lake. The primary suite off of the great room has an en suite bathroom with dual quartz vanities, a separate soaking tub and walk-in shower, and a large walk-in closet with a linen closet. The laundry room is tucked away behind the kitchen, directly across from the entrance off of the two-car garage - especially convenient when you need to drop lake clothes directly into the wash! Up the stairs is a carpeted secondary living area with plenty of space to make it what you need it. Off to one side is an additional bedroom with a walk-in closet, perfect as a guest room or office space. A hallway on the other side of the living space opens onto two additional bedrooms and a full bathroom with two sinks, ideal for sharing. 4031 Peregrine Way could be yours, give us a call to come and see all that Falcon Landing has to offer, including lakeside living!
Property Details for 4031 Peregrine Way
- Subdivision ComplexFalcon Landing
- Architectural StyleTraditional
- ExteriorPrivate Entrance
- Num Of Garage Spaces2
- Parking FeaturesAttached, Garage, Garage Faces Front, Kitchen Level
- Property AttachedNo
- Waterfront FeaturesNone
LISTING UPDATED:
- StatusActive
- MLS #7484678
- Days on Site203
- Taxes$1 / year
- HOA Fees$850 / year
- MLS TypeResidential
- Year Built2025
- CountryHall - GA
Location
Listing Courtesy of D.R. Horton Realty of Georgia Inc - Deborah Young
LISTING UPDATED:
- StatusActive
- MLS #7484678
- Days on Site203
- Taxes$1 / year
- HOA Fees$850 / year
- MLS TypeResidential
- Year Built2025
- CountryHall - GA
Building Information for 4031 Peregrine Way
- StoriesTwo
- Year Built2025
- Lot Size0.0000 Acres
Payment Calculator
Term
Interest
Home Price
Down Payment
The Payment Calculator is for illustrative purposes only. Read More
Property Information for 4031 Peregrine Way
Summary
Location and General Information
- Community Features: Boating, Community Dock, Homeowners Assoc, Lake, Near Schools, Near Shopping, Powered Boats Allowed, Sidewalks, Street Lights
- Directions: 400 North to exit 17 for GA 306 toward Gainesville, right on 53, turn left onto Sardis Road, 1st left on Chestatee Road. Falcon Landing will be on the right. Address is 4000 Chestatee Road, Gainesville 30506
- View: Other
- Coordinates: 34.344596,-83.954941
School Information
- Elementary School: Sardis
- Middle School: Chestatee
- High School: Chestatee
Taxes and HOA Information
- Tax Year: 2025
- Tax Legal Description: N/A
- Tax Lot: 54
Virtual Tour
- Virtual Tour Link PP: https://www.propertypanorama.com/4031-Peregrine-Way-Gainesville-GA-30506/unbranded
Parking
- Open Parking: No
Interior and Exterior Features
Interior Features
- Cooling: Central Air, Electric, Zoned
- Heating: Central, Electric, Forced Air, Zoned
- Appliances: Dishwasher, Disposal, Gas Range, Microwave
- Basement: Unfinished
- Fireplace Features: Factory Built, Family Room, Gas Starter, Glass Doors
- Flooring: Carpet, Ceramic Tile, Vinyl, Other
- Interior Features: Crown Molding, Double Vanity, Entrance Foyer, High Ceilings 9 ft Main, Smart Home, Walk-In Closet(s)
- Levels/Stories: Two
- Other Equipment: None
- Window Features: Double Pane Windows
- Kitchen Features: Breakfast Bar, Kitchen Island, Other Surface Counters, Stone Counters, View to Family Room
- Master Bathroom Features: Double Vanity, Separate Tub/Shower
- Foundation: Slab
- Main Bedrooms: 1
- Total Half Baths: 1
- Bathrooms Total Integer: 3
- Main Full Baths: 1
- Bathrooms Total Decimal: 2
Exterior Features
- Accessibility Features: None
- Construction Materials: Brick, Brick Front, Fiber Cement
- Fencing: None
- Horse Amenities: None
- Patio And Porch Features: Covered, Patio
- Pool Features: None
- Road Surface Type: Asphalt, Paved
- Roof Type: Composition, Shingle
- Security Features: None
- Spa Features: None
- Laundry Features: None
- Pool Private: No
- Road Frontage Type: None
- Other Structures: None
Property
Utilities
- Sewer: Other
- Utilities: Cable Available, Electricity Available, Natural Gas Available, Phone Available, Sewer Available, Underground Utilities, Water Available
- Water Source: Public
- Electric: 110 Volts, 220 Volts in Laundry
Property and Assessments
- Home Warranty: Yes
- Property Condition: New Construction
Green Features
- Green Energy Efficient: None
- Green Energy Generation: None
Lot Information
- Above Grade Finished Area: 2271
- Common Walls: No Common Walls
- Lot Features: Back Yard, Front Yard, Landscaped
- Waterfront Footage: None
Rental
Rent Information
- Land Lease: No
- Occupant Types: Vacant
Public Records for 4031 Peregrine Way
Tax Record
- 2025$1.00 ($0.08 / month)
Home Facts
- Beds4
- Baths2
- Total Finished SqFt2,271 SqFt
- Above Grade Finished2,271 SqFt
- StoriesTwo
- Lot Size0.0000 Acres
- StyleSingle Family Residence
- Year Built2025
- CountyHall - GA
- Fireplaces1




