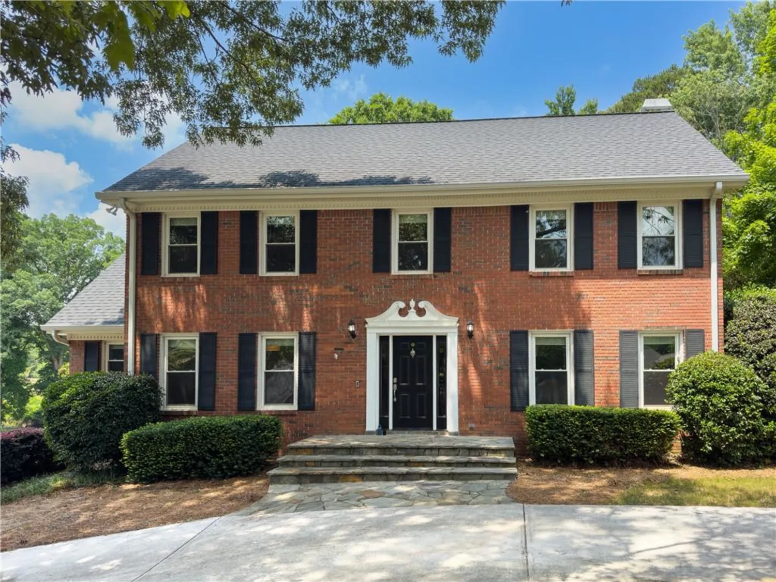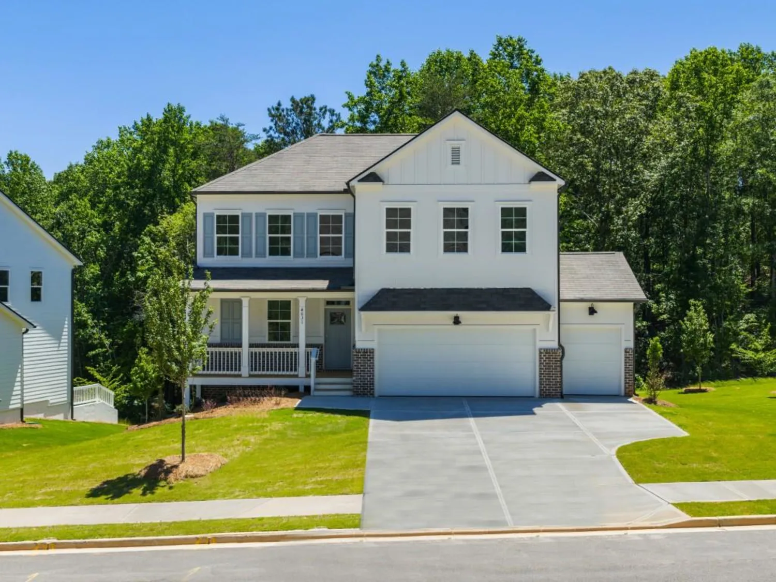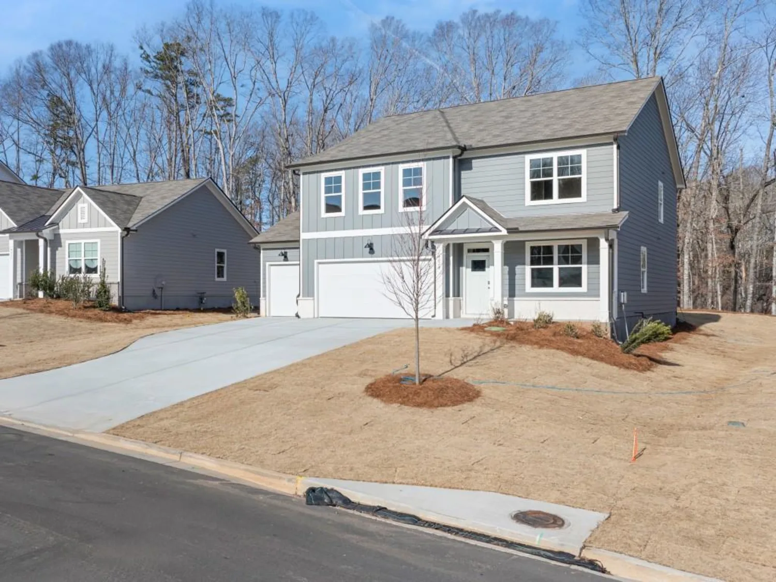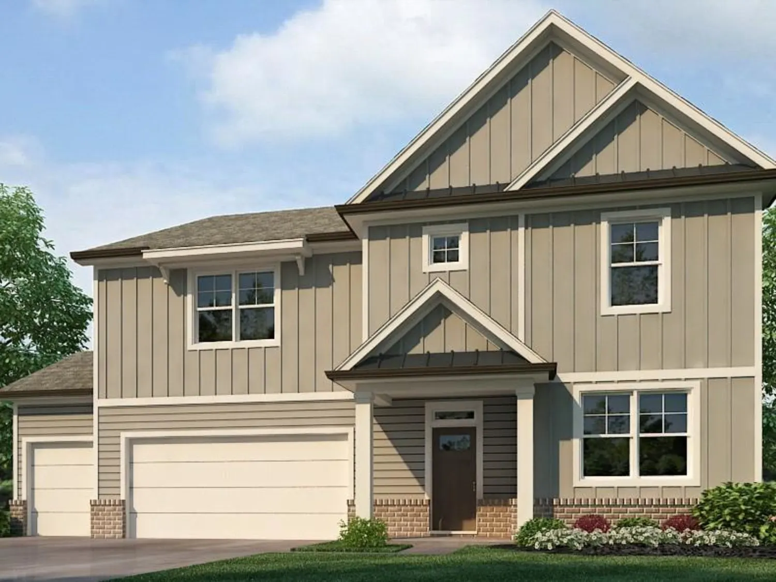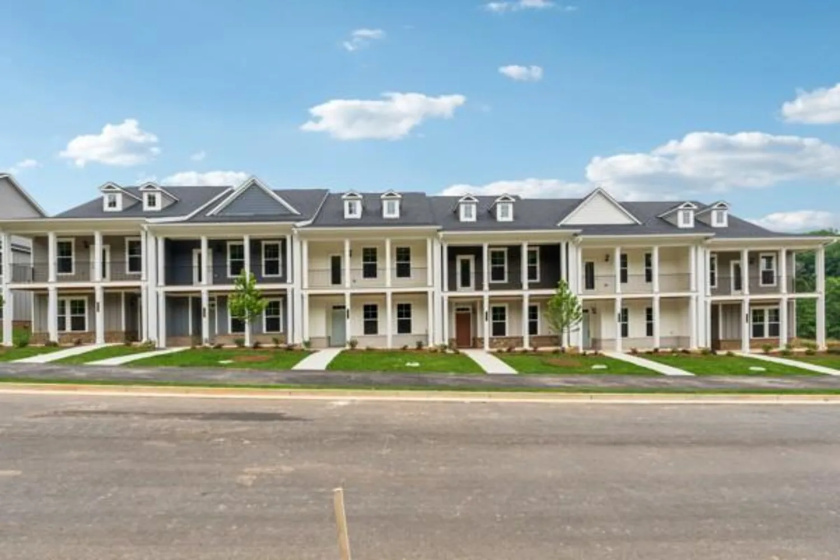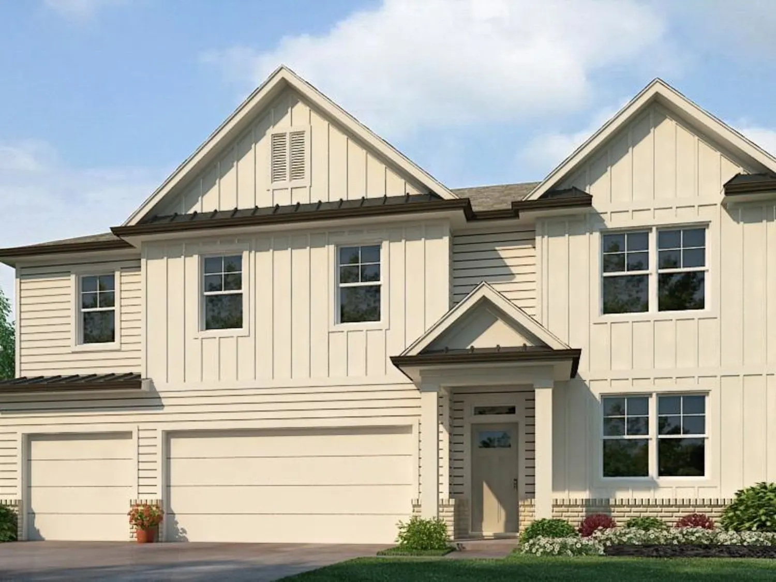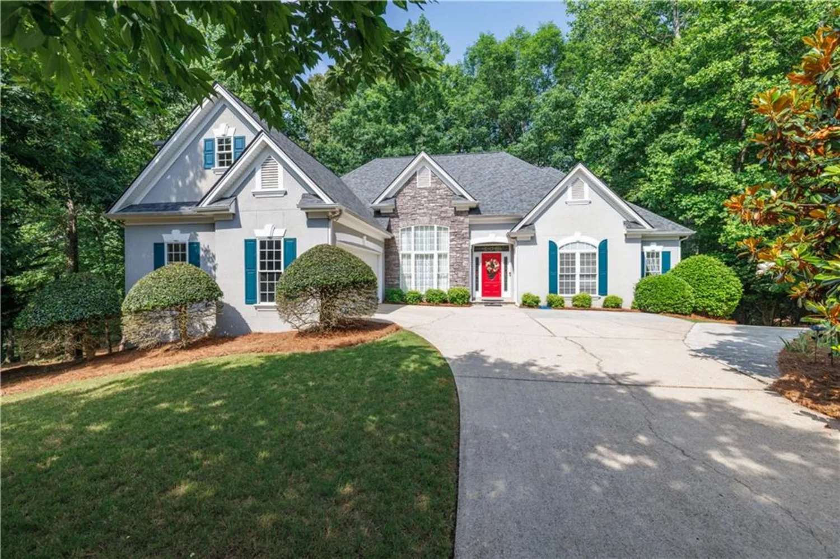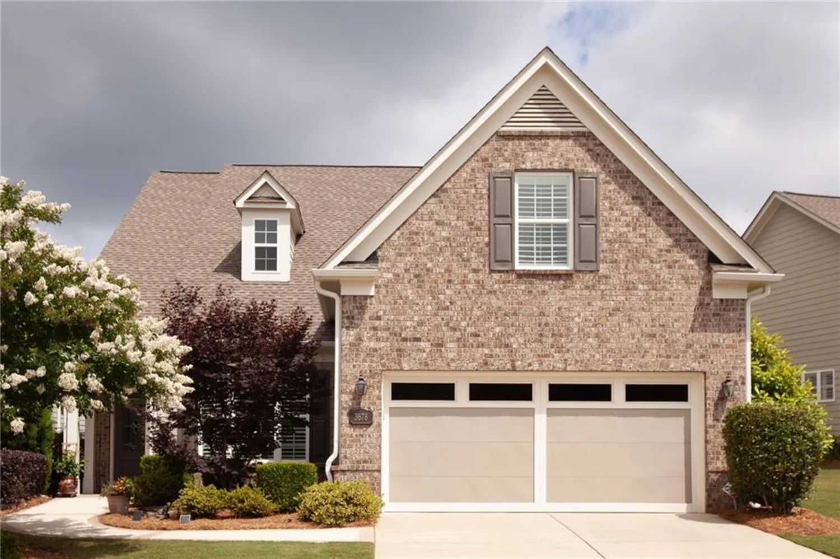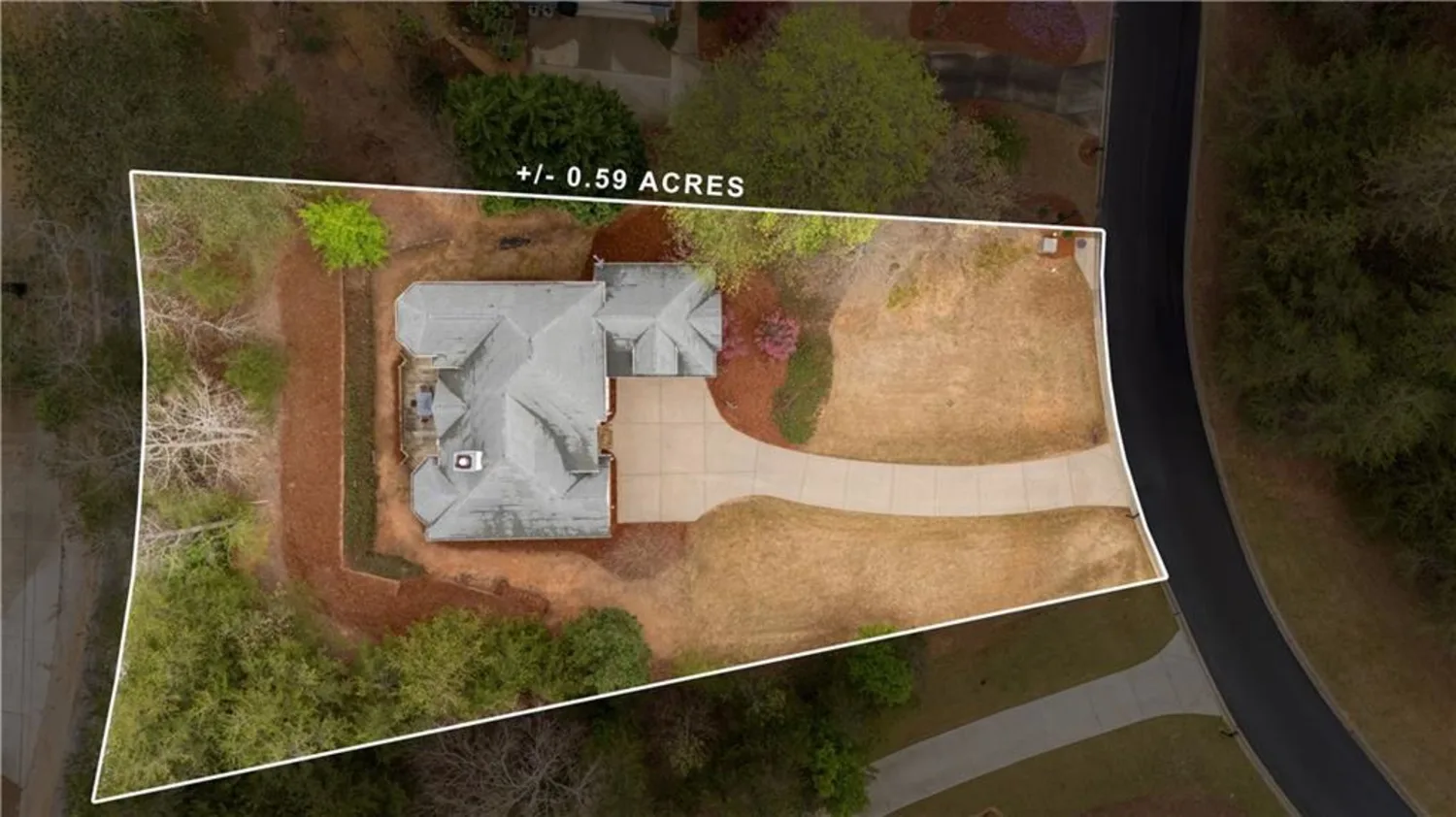5116 chastain wayGainesville, GA 30507
5116 chastain wayGainesville, GA 30507
Description
Stunning Ranch Home in Prime Location. Discover this beautifully appointed ranch home featuring 4 bedrooms and 3 bathrooms, ideally situated on 0.88 acres within the highly desirable Cherokee Bluff School District. The main level showcases elegant Luxury Vinyl Plank (LVP) hardwood flooring throughout, complemented by exquisite lighting fixtures and numerous upgrades that enhance its charm. The spacious Primary Suite is a true retreat, featuring dual vanities, two generous walk-in closets, a large soaking tub, and a separate shower for your comfort. The gourmet kitchen is designed for entertaining, complete with an oversized island, granite countertops, beautifully crafted antique-colored cabinets, a stylish tiled backsplash, and modern stainless steel appliances. This floor also includes two additional bedrooms—one thoughtfully upgraded to serve as a home office—and a well-appointed full bathroom. Step outside to the screened covered rear porch, which offers direct access to the expansive backyard, perfect for outdoor relaxation and gatherings. Ascend the wood staircase adorned with elegant iron railings to the loft area, which provides additional living space along with a large bedroom, full bath, and a convenient storage room. The garage features a durable epoxy floor treatment, ensuring both style and functionality. Additionally, a spacious 12’ x 15’ enclosed storage area beneath the porch offers ample space for yard equipment, keeping your garage clutter-free. This home harmoniously combines comfort, style, and practicality in a sought-after location. Don’t miss the opportunity to make it yours!
Property Details for 5116 Chastain Way
- Subdivision ComplexGeorgian Acres
- Architectural StyleCraftsman
- ExteriorLighting, Private Yard
- Num Of Garage Spaces2
- Parking FeaturesAttached, Driveway, Garage, Garage Door Opener
- Property AttachedNo
- Waterfront FeaturesNone
LISTING UPDATED:
- StatusActive
- MLS #7591121
- Days on Site2
- Taxes$4,912 / year
- HOA Fees$700 / year
- MLS TypeResidential
- Year Built2021
- Lot Size0.88 Acres
- CountryHall - GA
LISTING UPDATED:
- StatusActive
- MLS #7591121
- Days on Site2
- Taxes$4,912 / year
- HOA Fees$700 / year
- MLS TypeResidential
- Year Built2021
- Lot Size0.88 Acres
- CountryHall - GA
Building Information for 5116 Chastain Way
- StoriesTwo
- Year Built2021
- Lot Size0.8800 Acres
Payment Calculator
Term
Interest
Home Price
Down Payment
The Payment Calculator is for illustrative purposes only. Read More
Property Information for 5116 Chastain Way
Summary
Location and General Information
- Community Features: Homeowners Assoc, Lake, Near Schools, Near Shopping, Near Trails/Greenway, Pool, Tennis Court(s)
- Directions: I-85N to I-985N to Exit 16, turn right on Hwy. 53. Approx 4 miles to left on Tanners Mill Rd, left on Tanners Ridge, right onto Woodstream Ct, left on Chastain Way. Also, if driving on I-85N can take exit 126 turn left on 211 (Old Winder Hwy). On Hwy 53 turn right then turn left on Tanners Mill Rd.
- View: Neighborhood, Trees/Woods
- Coordinates: 34.178124,-83.807533
School Information
- Elementary School: Chestnut Mountain
- Middle School: Cherokee Bluff
- High School: Cherokee Bluff
Taxes and HOA Information
- Parcel Number: 15029B000200
- Tax Year: 2024
- Association Fee Includes: Maintenance Grounds, Swim, Tennis
- Tax Legal Description: GEORGIAN ACRES S/D PHS 1 LOT 170
- Tax Lot: 170
Virtual Tour
- Virtual Tour Link PP: https://www.propertypanorama.com/5116-Chastain-Way-Gainesville-GA-30507/unbranded
Parking
- Open Parking: Yes
Interior and Exterior Features
Interior Features
- Cooling: Electric
- Heating: Electric
- Appliances: Dishwasher, Disposal, Electric Cooktop, Microwave
- Basement: None
- Fireplace Features: Factory Built
- Flooring: Carpet, Hardwood, Tile
- Interior Features: Disappearing Attic Stairs, Double Vanity, Entrance Foyer, His and Hers Closets, Walk-In Closet(s)
- Levels/Stories: Two
- Other Equipment: None
- Window Features: Double Pane Windows
- Kitchen Features: Breakfast Room, Cabinets White, Eat-in Kitchen, Kitchen Island, Pantry Walk-In, View to Family Room
- Master Bathroom Features: Double Vanity, Separate Tub/Shower, Soaking Tub
- Foundation: None
- Main Bedrooms: 3
- Bathrooms Total Integer: 3
- Main Full Baths: 2
- Bathrooms Total Decimal: 3
Exterior Features
- Accessibility Features: None
- Construction Materials: Brick Front, Vinyl Siding
- Fencing: None
- Horse Amenities: None
- Patio And Porch Features: Covered, Deck, Front Porch
- Pool Features: None
- Road Surface Type: Asphalt
- Roof Type: Composition
- Security Features: Carbon Monoxide Detector(s), Fire Alarm, Smoke Detector(s)
- Spa Features: None
- Laundry Features: In Hall, Laundry Room, Main Level, Mud Room
- Pool Private: No
- Road Frontage Type: Other
- Other Structures: None
Property
Utilities
- Sewer: Septic Tank
- Utilities: Electricity Available, Water Available
- Water Source: Public
- Electric: 110 Volts
Property and Assessments
- Home Warranty: No
- Property Condition: Resale
Green Features
- Green Energy Efficient: None
- Green Energy Generation: None
Lot Information
- Common Walls: No Common Walls
- Lot Features: Back Yard, Front Yard, Landscaped, Level
- Waterfront Footage: None
Rental
Rent Information
- Land Lease: No
- Occupant Types: Owner
Public Records for 5116 Chastain Way
Tax Record
- 2024$4,912.00 ($409.33 / month)
Home Facts
- Beds4
- Baths3
- Total Finished SqFt2,869 SqFt
- StoriesTwo
- Lot Size0.8800 Acres
- StyleSingle Family Residence
- Year Built2021
- APN15029B000200
- CountyHall - GA
- Fireplaces1




