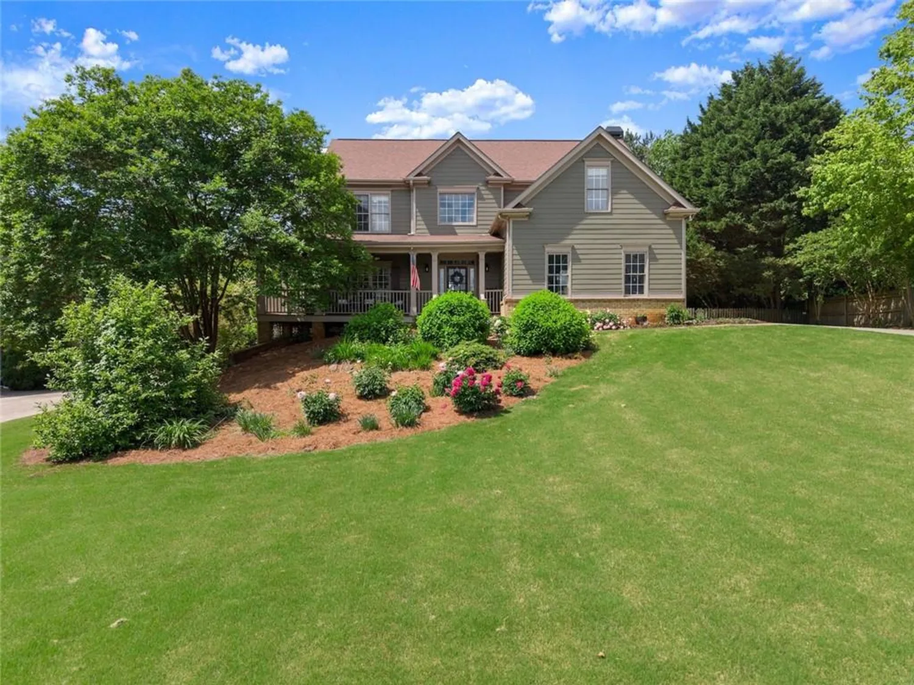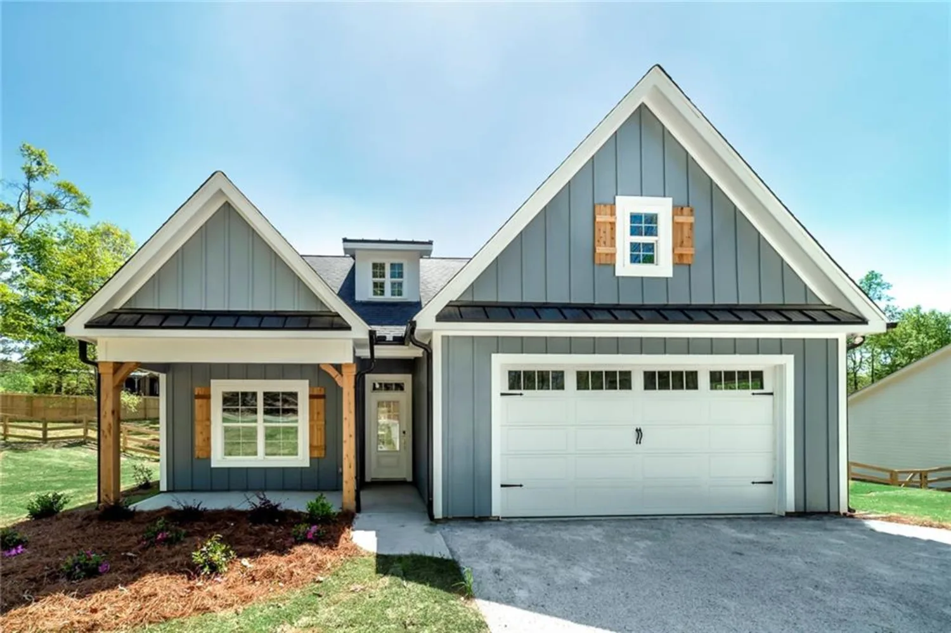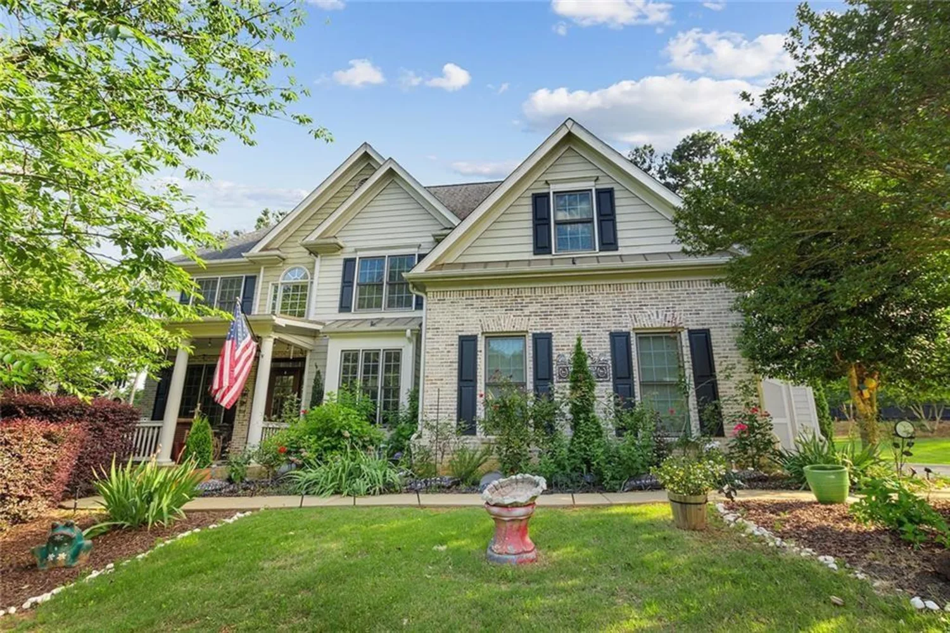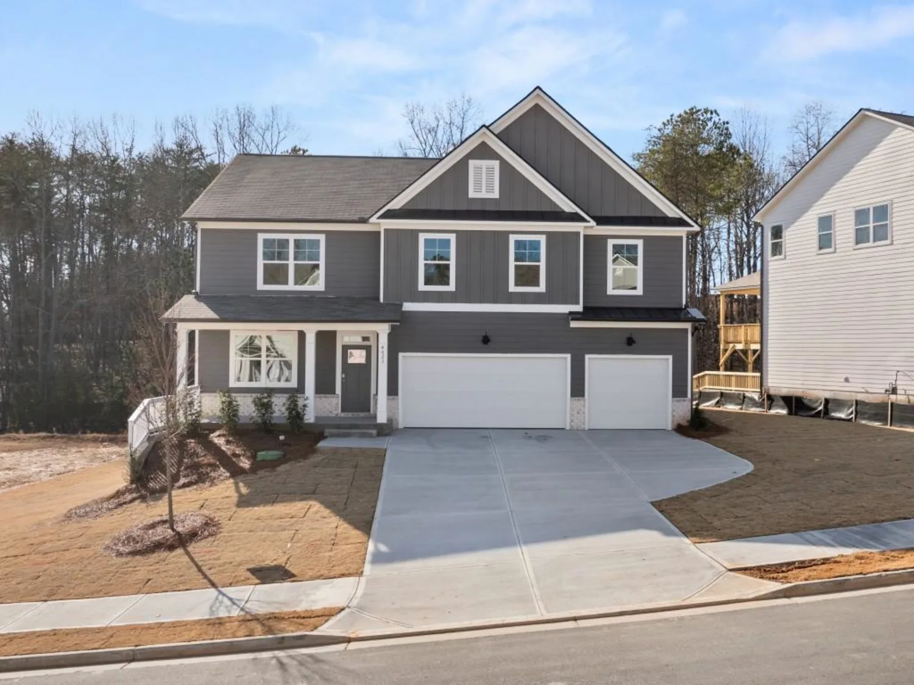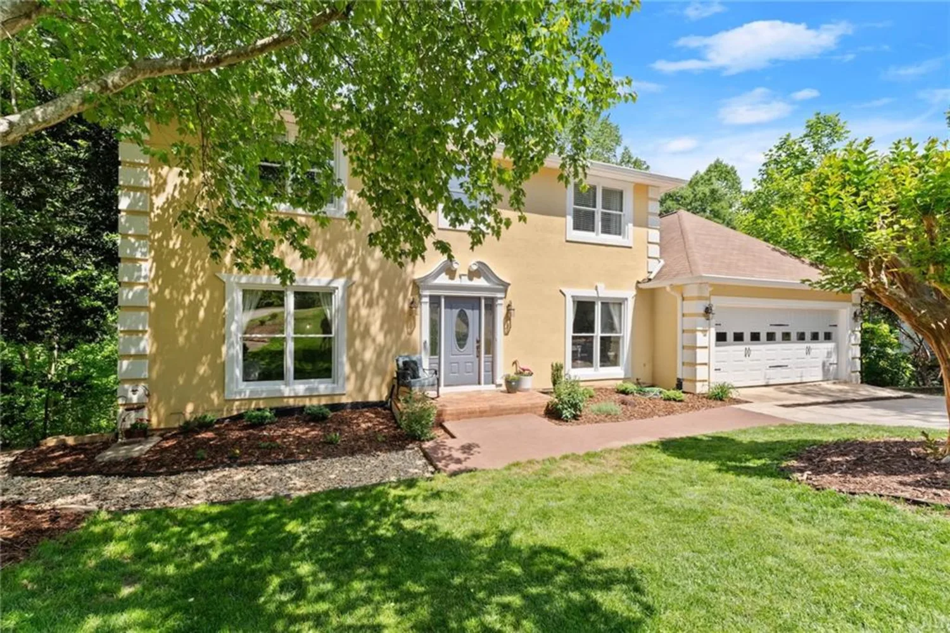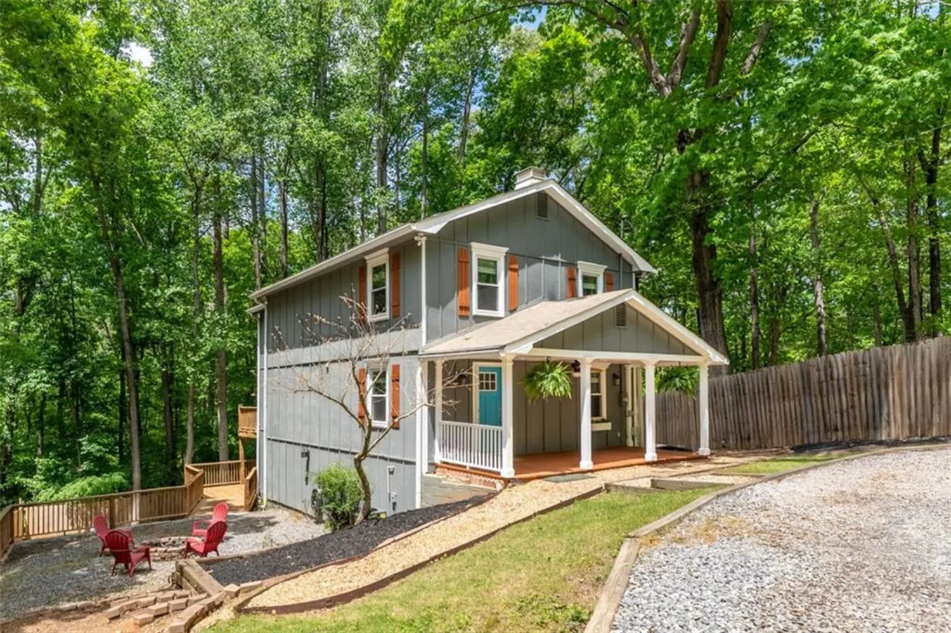6126 foxmoor courtGainesville, GA 30506
6126 foxmoor courtGainesville, GA 30506
Description
Welcome to this 5 Bedroom 4 Bath custom built Frank Beltz ranch style plan with a finished bonus room and bath. This meticulously maintained home is surrounded by the beautiful wooded cul-de-sac lot. The high-ceiling foyer welcomes you into a versatile flex room or office and a formal dining room, with elegant hardwood floors extending throughout the main living areal. Main floor ensuite features sitting area, it own private deck, and updated bath. The finished basement features large family room, bedroom, walk-in closet, full bath, heated shop room, and a second driveway to the over sized garage for storing your boat and lawn equipment. Additional features include 75 gallon gas hot water heater, copper plumbing, and 2nd driveway to basement garage with additional parking space. Additional updates HAVC replaced 2021, Roof 2020, and the oversized deck has new decking and had updated railing installed in 2024. Outside, the private backyard offers space for relaxation and enjoyment. The back yard is ideal for expanding, adding a treehouse, or exploring walking trails that lead to Lake Lanier. The back property line is adjacent to Corps of Engineers property. Enjoy community amenities like tennis courts, pickle ball, and a swimming pool. Just 5 minutes away from the Bolding Mill boat ramp, this home offers the perfect blend of comfort, convenience, and style.
Property Details for 6126 Foxmoor Court
- Subdivision ComplexStratford On Lanier
- Architectural StyleTraditional
- ExteriorPrivate Entrance, Private Yard, Rain Gutters
- Num Of Garage Spaces3
- Parking FeaturesDriveway, Garage, Garage Door Opener, Garage Faces Side, Kitchen Level, Level Driveway
- Property AttachedNo
- Waterfront FeaturesLake Front
LISTING UPDATED:
- StatusComing Soon
- MLS #7581092
- Days on Site0
- Taxes$2,022 / year
- HOA Fees$425 / year
- MLS TypeResidential
- Year Built2000
- Lot Size0.88 Acres
- CountryHall - GA
Location
Listing Courtesy of Berkshire Hathaway HomeServices Georgia Properties - TINA MONTROIS
LISTING UPDATED:
- StatusComing Soon
- MLS #7581092
- Days on Site0
- Taxes$2,022 / year
- HOA Fees$425 / year
- MLS TypeResidential
- Year Built2000
- Lot Size0.88 Acres
- CountryHall - GA
Building Information for 6126 Foxmoor Court
- StoriesTwo
- Year Built2000
- Lot Size0.8800 Acres
Payment Calculator
Term
Interest
Home Price
Down Payment
The Payment Calculator is for illustrative purposes only. Read More
Property Information for 6126 Foxmoor Court
Summary
Location and General Information
- Community Features: Homeowners Assoc, Lake, Pickleball, Pool, Street Lights, Tennis Court(s)
- Directions: GPS FRIENDLY OR from HWY 53 TURN ON SARDIS RD THEN LEFT ON CHESTATEE TO RIGHT ON COOL SPRINGS. JUST PAST MARINA BAY TURN LEFT ON NIX BRIDGE WHICH TURNS INTO STRATFORD DR. LEFT AT THE STOP SIGN ON MANCHESTER, RIGHT ON ROCKINGHAM LEFT ON WESTCHESTER AND RIGHT ON FOXMOOR.
- View: Lake, Trees/Woods
- Coordinates: 34.356449,-83.970903
School Information
- Elementary School: Sardis
- Middle School: Chestatee
- High School: Chestatee
Taxes and HOA Information
- Tax Year: 2024
- Association Fee Includes: Swim, Tennis
- Tax Legal Description: STRATFORD ON LANIER LT 42 PH III
- Tax Lot: 42
Virtual Tour
Parking
- Open Parking: Yes
Interior and Exterior Features
Interior Features
- Cooling: Ceiling Fan(s), Central Air
- Heating: Central, Natural Gas
- Appliances: Dishwasher, Disposal, Electric Oven, Electric Range, Microwave, Range Hood, Refrigerator
- Basement: Boat Door, Daylight, Driveway Access, Finished, Finished Bath, Interior Entry
- Fireplace Features: Living Room
- Flooring: Carpet, Ceramic Tile, Hardwood, Vinyl
- Interior Features: Entrance Foyer, High Ceilings 10 ft Main, High Speed Internet, Walk-In Closet(s)
- Levels/Stories: Two
- Other Equipment: Dehumidifier
- Window Features: Double Pane Windows
- Kitchen Features: Breakfast Bar, Breakfast Room, Cabinets White, Eat-in Kitchen, Pantry, Stone Counters
- Master Bathroom Features: Double Vanity, Separate Tub/Shower, Soaking Tub
- Foundation: Concrete Perimeter
- Main Bedrooms: 3
- Bathrooms Total Integer: 4
- Main Full Baths: 2
- Bathrooms Total Decimal: 4
Exterior Features
- Accessibility Features: Accessible Bedroom, Accessible Entrance
- Construction Materials: Stone, Stucco
- Fencing: None
- Horse Amenities: None
- Patio And Porch Features: Deck
- Pool Features: None
- Road Surface Type: Asphalt
- Roof Type: Shingle
- Security Features: Security System Owned
- Spa Features: None
- Laundry Features: Laundry Room, Main Level
- Pool Private: No
- Road Frontage Type: County Road
- Other Structures: None
Property
Utilities
- Sewer: Septic Tank
- Utilities: Cable Available, Electricity Available, Natural Gas Available, Phone Available, Underground Utilities, Water Available
- Water Source: Public
- Electric: 110 Volts, 220 Volts, 220 Volts in Workshop
Property and Assessments
- Home Warranty: Yes
- Property Condition: Resale
Green Features
- Green Energy Efficient: None
- Green Energy Generation: None
Lot Information
- Above Grade Finished Area: 2649
- Common Walls: No Common Walls
- Lot Features: Back Yard, Cul-De-Sac, Private, Wooded
- Waterfront Footage: Lake Front
Rental
Rent Information
- Land Lease: No
- Occupant Types: Owner
Public Records for 6126 Foxmoor Court
Tax Record
- 2024$2,022.00 ($168.50 / month)
Home Facts
- Beds5
- Baths4
- Total Finished SqFt4,828 SqFt
- Above Grade Finished2,649 SqFt
- Below Grade Finished1,267 SqFt
- StoriesTwo
- Lot Size0.8800 Acres
- StyleSingle Family Residence
- Year Built2000
- CountyHall - GA
- Fireplaces1




