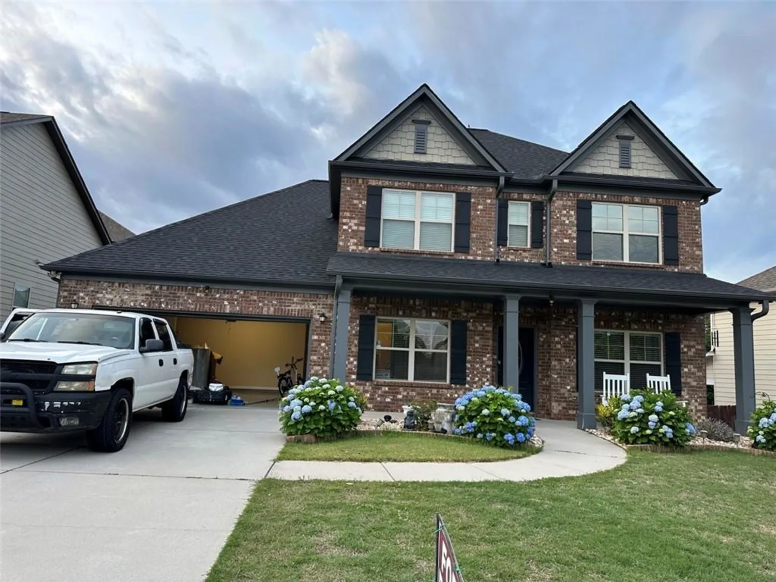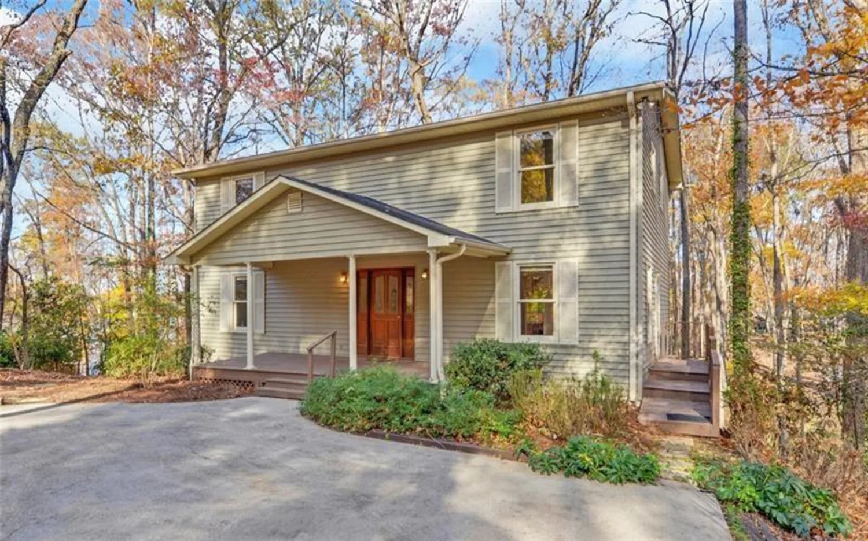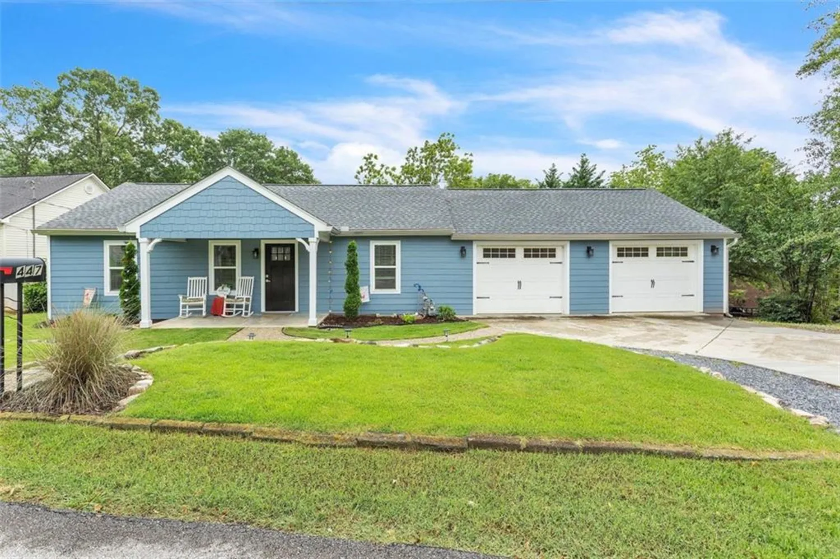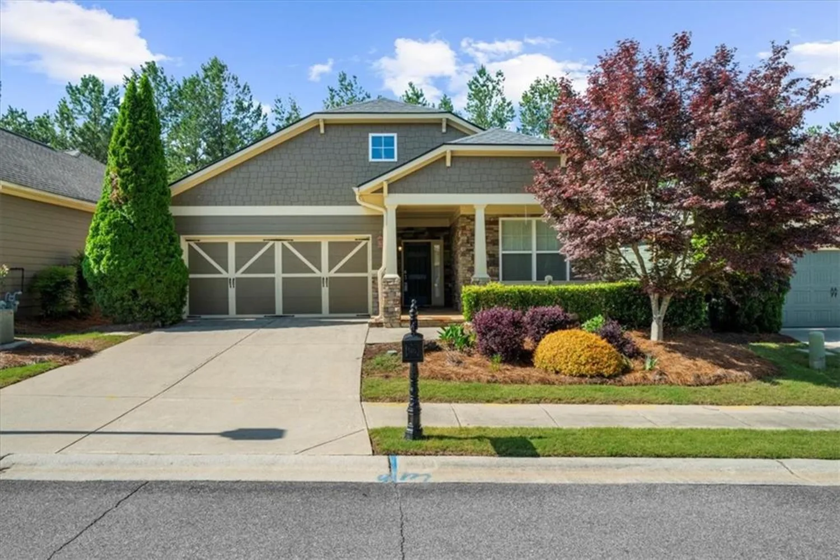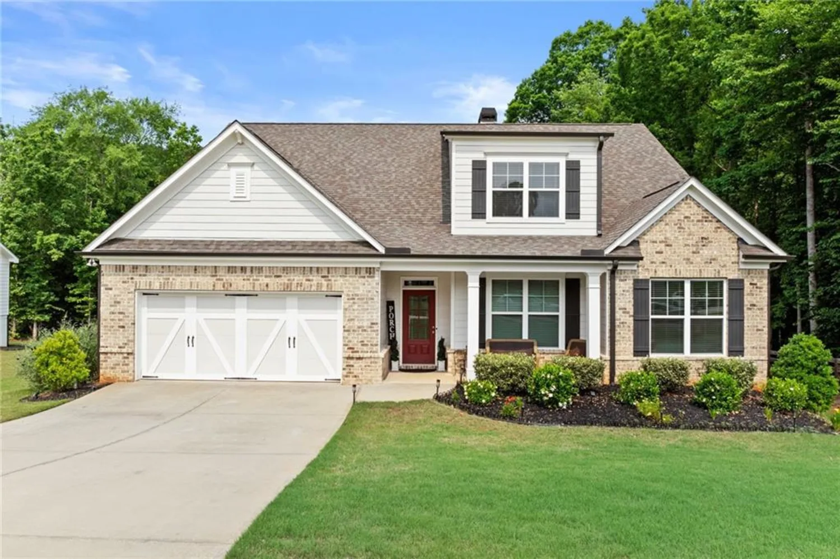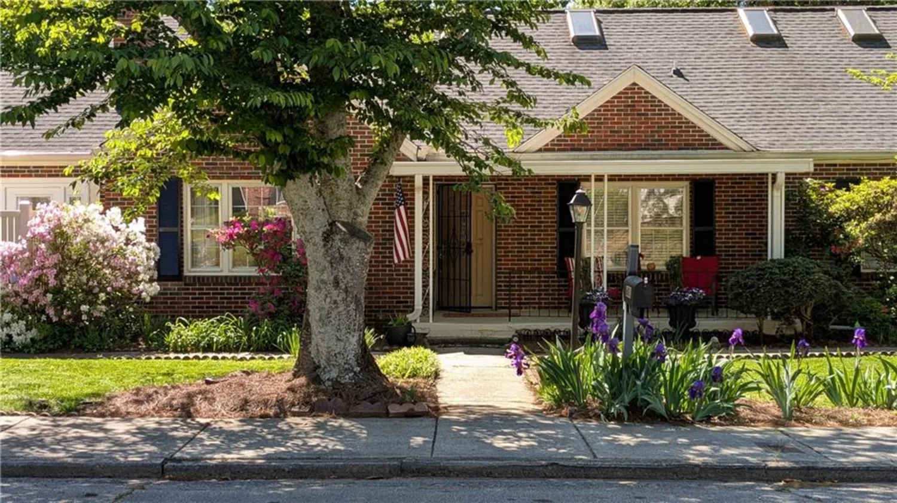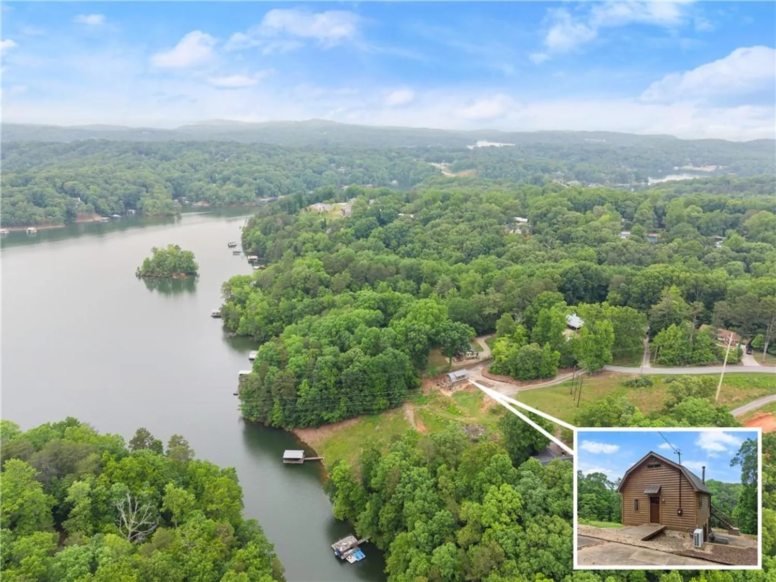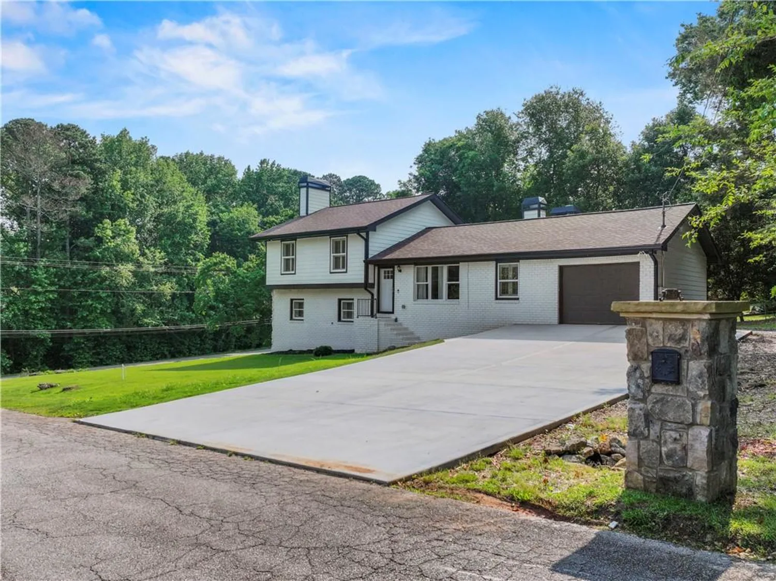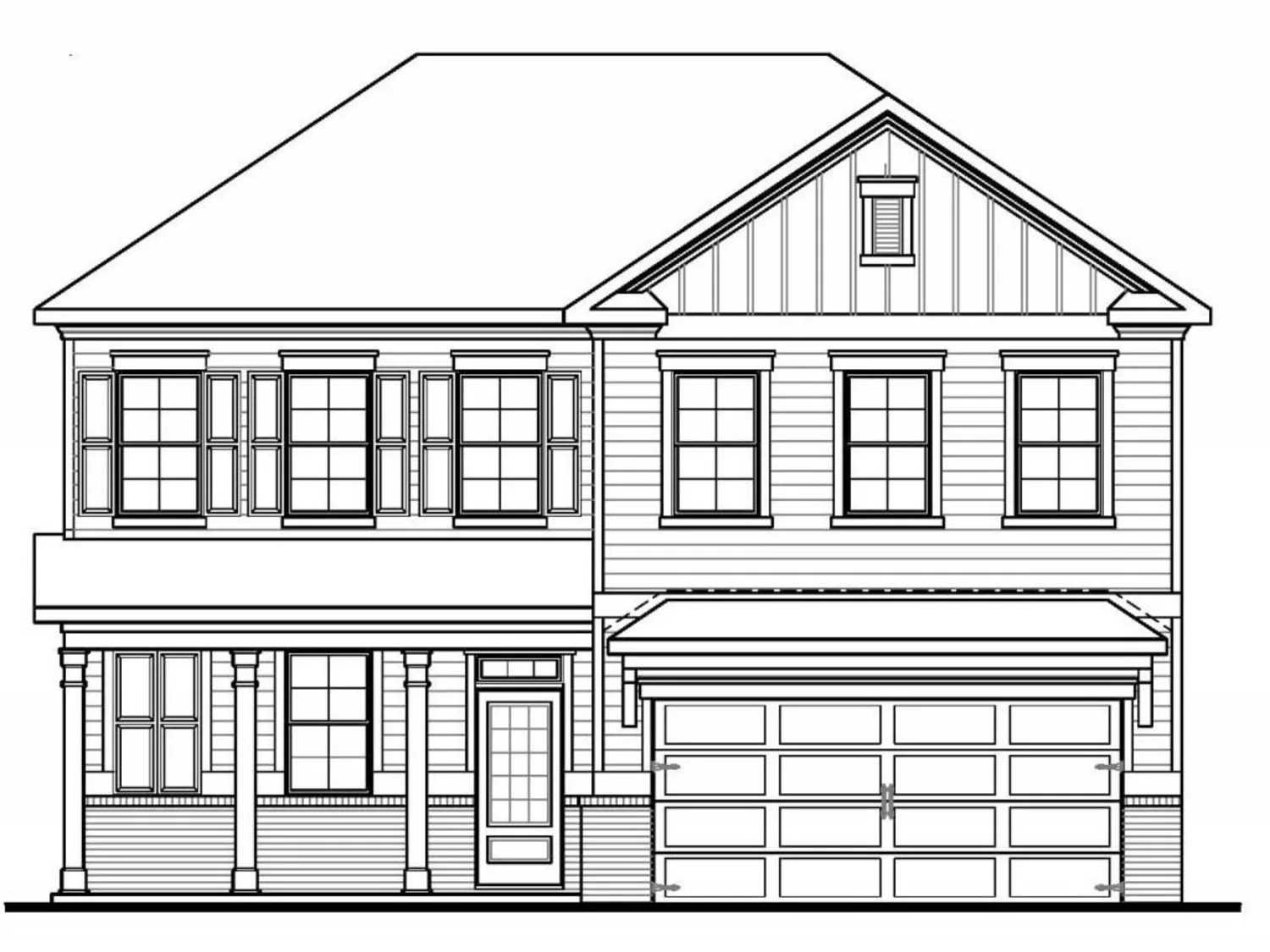4028 peregrine wayGainesville, GA 30506
4028 peregrine wayGainesville, GA 30506
Description
Boat slip included - Welcome to 4028 Peregrine Way, a new construction home on Lake Lanier in our Falcon Landing community! The lakeside location of this community gives residents the opportunity to enjoy the community dock and all Lake Lanier has to offer. The Hanover is a two-story floorplan that offers 4 bedrooms, 2.5 bathrooms, and a 2-car garage, plus an attached golf cart garage. As you enter this home, before reaching the main living area, you'll pass flex room that can be used as an office space with double doors and a spacious dining room. At the rear of the home you'll find the open-concept entertaining space comprised of a family room, dining area, and kitchen. The oversized family room will fit all of your furniture and then some, and the dining space allows for a table to gather around. In the kitchen you'll find quartz countertops, stainless-steel appliances, and an expansive corner pantry. An open loft space sits at the top of the stairs, a blank canvas for your needs, whether it be a second living area, game room, reading space, or anything else you can dream up. The primary suite consists of a large bedroom, en-suite bathroom with a double quartz vanity, separate tiled tub and shower, and a large walk-in closet. Three additional guest bedrooms, one full bathroom with double quartz vanity and tiled flooring, and the laundry room round out the second floor. Schedule an appointment to see all that 4028 Peregrine Way has to offer in Falcon Landing and what your view of Lake Lanier could be!
Property Details for 4028 Peregrine Way
- Subdivision ComplexFalcon Landing
- Architectural StyleTraditional
- ExteriorPrivate Entrance
- Num Of Garage Spaces2
- Parking FeaturesAttached, Garage, Garage Faces Front, Kitchen Level
- Property AttachedNo
- Waterfront FeaturesNone
LISTING UPDATED:
- StatusActive
- MLS #7484996
- Days on Site203
- Taxes$1 / year
- HOA Fees$850 / year
- MLS TypeResidential
- Year Built2025
- CountryHall - GA
Location
Listing Courtesy of D.R. Horton Realty of Georgia Inc - Deborah Young
LISTING UPDATED:
- StatusActive
- MLS #7484996
- Days on Site203
- Taxes$1 / year
- HOA Fees$850 / year
- MLS TypeResidential
- Year Built2025
- CountryHall - GA
Building Information for 4028 Peregrine Way
- StoriesTwo
- Year Built2025
- Lot Size0.0000 Acres
Payment Calculator
Term
Interest
Home Price
Down Payment
The Payment Calculator is for illustrative purposes only. Read More
Property Information for 4028 Peregrine Way
Summary
Location and General Information
- Community Features: Boating, Community Dock, Homeowners Assoc, Lake, Near Schools, Near Shopping, Powered Boats Allowed, Sidewalks, Street Lights
- Directions: 400 North to exit 17 for GA 306 toward Gainesville, right on 53, turn left onto Sardis Road, 1st left on Chestatee Road. Falcon Landing will be on the right. Address is 4000 Chestatee Road, Gainesville 30506
- View: Other
- Coordinates: 34.34325,-83.955156
School Information
- Elementary School: Sardis
- Middle School: Chestatee
- High School: Chestatee
Taxes and HOA Information
- Tax Year: 2024
- Tax Legal Description: N/A
- Tax Lot: 7
Virtual Tour
- Virtual Tour Link PP: https://www.propertypanorama.com/4028-Peregrine-Way-Gainesville-GA-30506/unbranded
Parking
- Open Parking: No
Interior and Exterior Features
Interior Features
- Cooling: Central Air, Electric, Zoned
- Heating: Central, Electric, Forced Air, Zoned
- Appliances: Dishwasher, Disposal, Gas Range, Microwave
- Basement: None
- Fireplace Features: Factory Built, Family Room, Gas Starter, Glass Doors
- Flooring: Carpet, Ceramic Tile, Vinyl, Other
- Interior Features: Crown Molding, Double Vanity, Entrance Foyer, High Ceilings 9 ft Main, Smart Home, Walk-In Closet(s)
- Levels/Stories: Two
- Other Equipment: None
- Window Features: Double Pane Windows
- Kitchen Features: Breakfast Bar, Kitchen Island, Other Surface Counters, Stone Counters, View to Family Room
- Master Bathroom Features: Double Vanity, Separate Tub/Shower
- Foundation: Slab
- Total Half Baths: 1
- Bathrooms Total Integer: 3
- Bathrooms Total Decimal: 2
Exterior Features
- Accessibility Features: None
- Construction Materials: Brick, Brick Front, Fiber Cement
- Fencing: None
- Horse Amenities: None
- Patio And Porch Features: Covered, Patio
- Pool Features: None
- Road Surface Type: Asphalt, Paved
- Roof Type: Composition, Shingle
- Security Features: None
- Spa Features: None
- Laundry Features: Laundry Room, Upper Level
- Pool Private: No
- Road Frontage Type: None
- Other Structures: None
Property
Utilities
- Sewer: Other
- Utilities: Cable Available, Electricity Available, Natural Gas Available, Phone Available, Sewer Available, Underground Utilities, Water Available
- Water Source: Public
- Electric: 110 Volts, 220 Volts in Laundry
Property and Assessments
- Home Warranty: Yes
- Property Condition: New Construction
Green Features
- Green Energy Efficient: None
- Green Energy Generation: None
Lot Information
- Above Grade Finished Area: 2804
- Common Walls: No Common Walls
- Lot Features: Back Yard, Front Yard, Landscaped
- Waterfront Footage: None
Rental
Rent Information
- Land Lease: No
- Occupant Types: Vacant
Public Records for 4028 Peregrine Way
Tax Record
- 2024$1.00 ($0.08 / month)
Home Facts
- Beds4
- Baths2
- Total Finished SqFt2,804 SqFt
- Above Grade Finished2,804 SqFt
- StoriesTwo
- Lot Size0.0000 Acres
- StyleSingle Family Residence
- Year Built2025
- CountyHall - GA
- Fireplaces1




