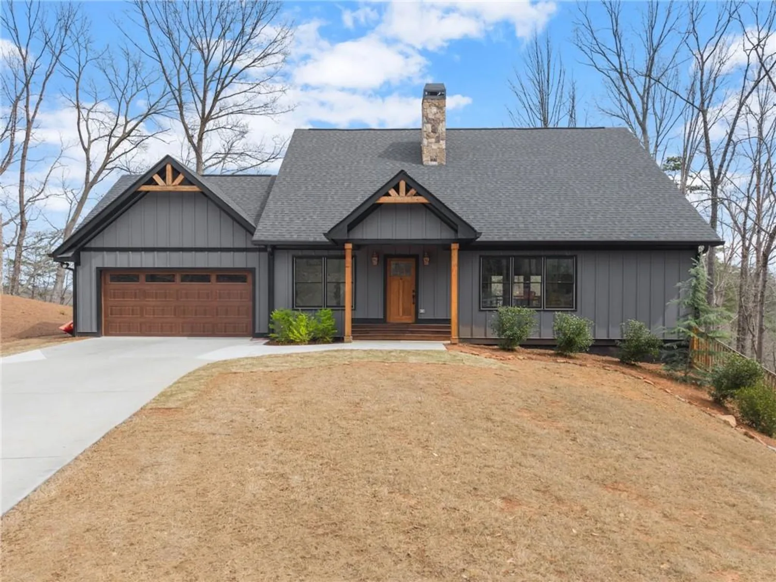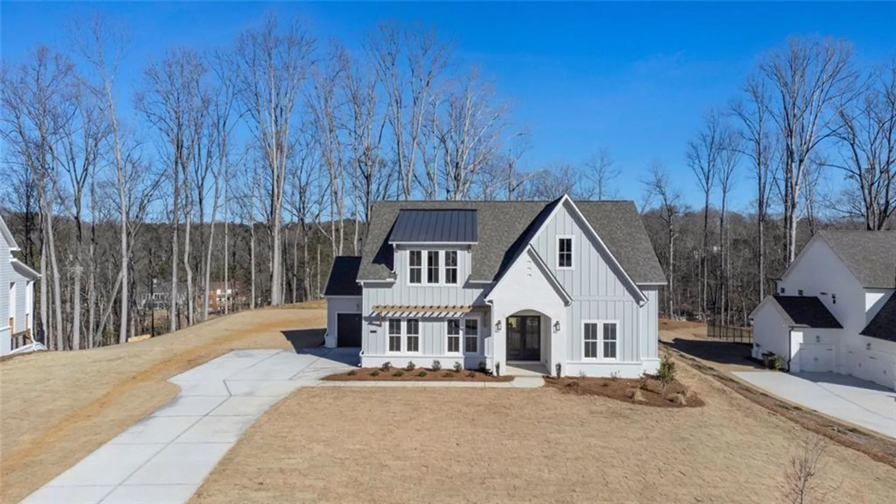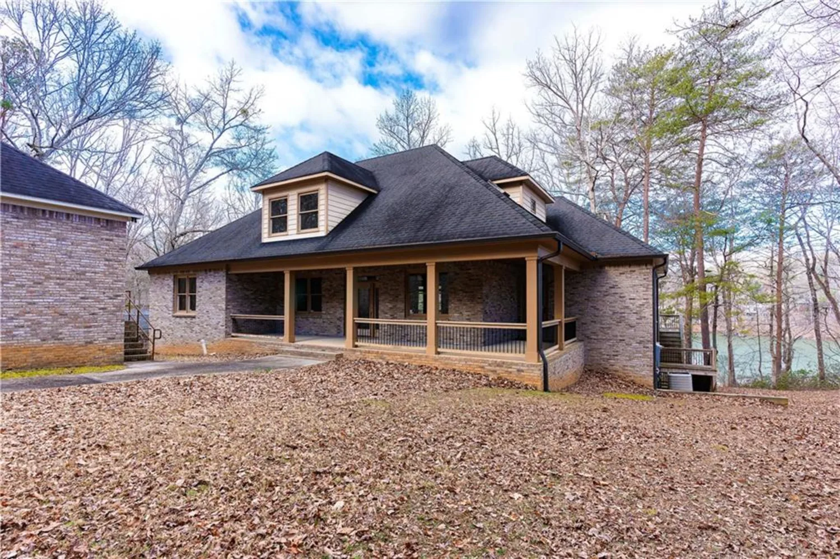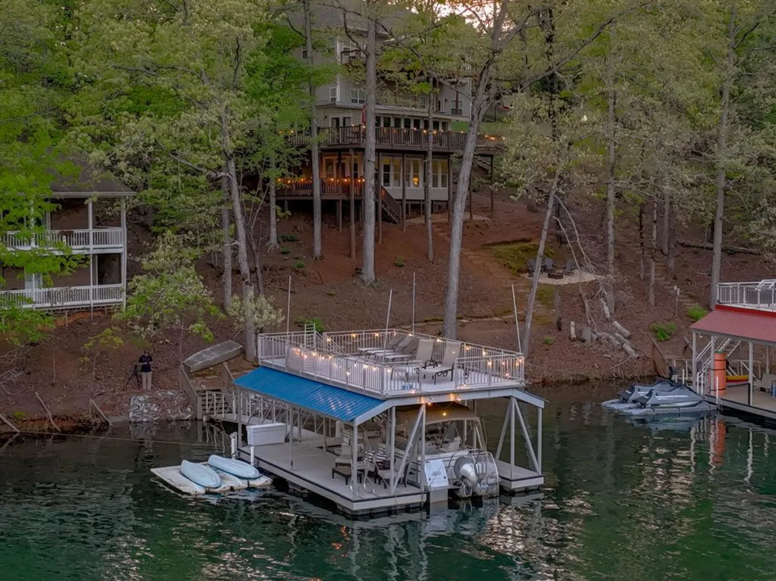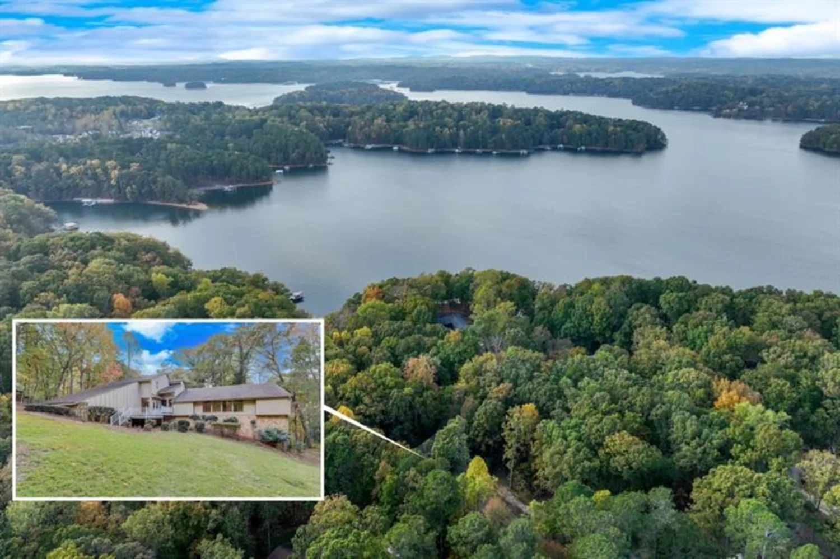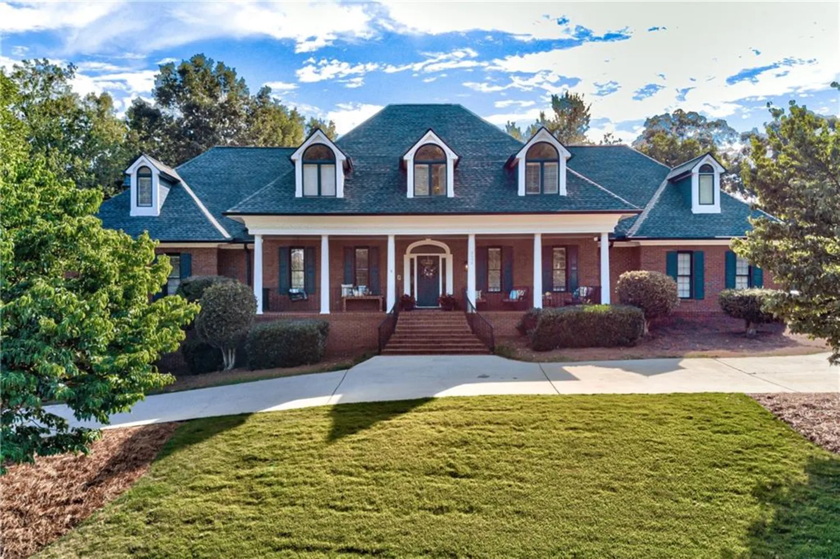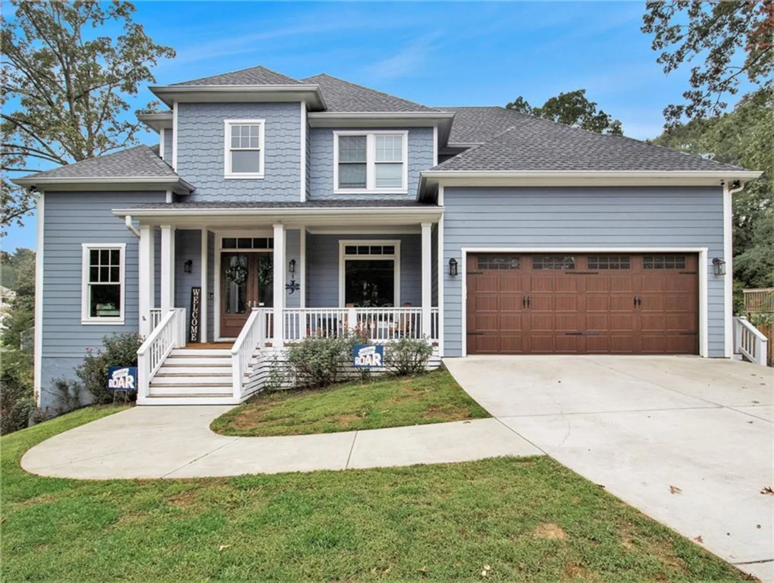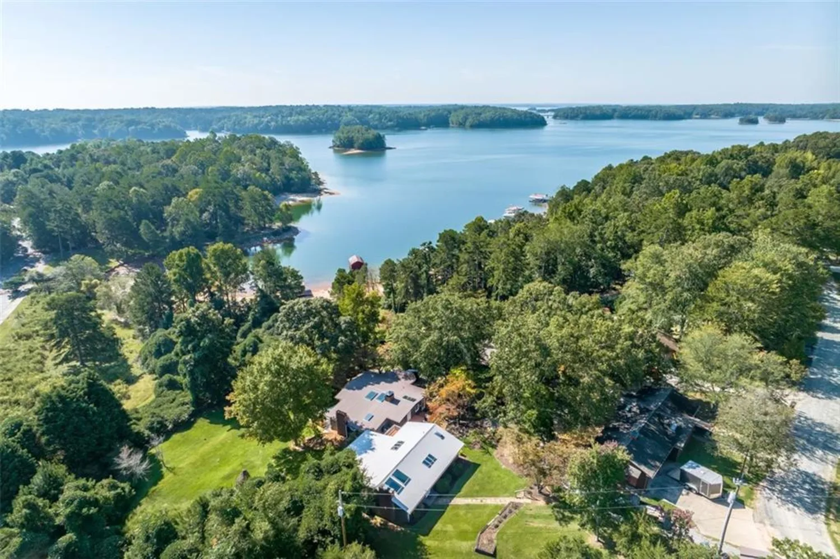8305 beryl overlookGainesville, GA 30506
8305 beryl overlookGainesville, GA 30506
Description
Offered at $175,000 below recent appraisal! Fabulous NEW CONSTRUCTION David Patterson finished basement home with a rare, hard to find deeded boat slip with deep water. Enjoy low maintenance Lake Lanier living with this brand new multigenerational living floor plan complete with a finished basement, including full kitchen and separate laundry room–perfect for in-laws, adult children, and more. Need room for a pool? Problem solved. Pool sketches and renderings provide endless options for additional backyard enjoyment, bring your pool contractor. Inside this spacious home, the main level offers an expansive chef’s kitchen with a huge island and walk-in pantry. The large kitchen overlooks the spacious dining space and living room. A guest bedroom on the main level is the perfect option for guests or an office. Upstairs you will find three additional bedrooms including one en-suite and a jack and jill bathroom. The primary suite offers an abundance of space including a massive walk-in closet with room for expansion and easy access to the attached laundry room. The finished basement is a dream for entertaining or multi-generational living. With a full kitchen, spacious living area, bedroom with bathroom, separate laundry room, AND a theatre room–what more could you want? Outside you'll find an inviting private backyard overlooking nature. The back patio is the perfect spot to unwind after a long day on the lake, and you’re just a short walk or golf-cart ride away from the community dock. Relax in the hot tub and enjoy nature’s beauty. With a convenient location just minutes away from GA 400, great Forsyth County schools, low Forsyth County taxes, and best of all, right on Lake Lanier, this luxury home in Long Hollow Landing is waiting for you! Priced below appraisal. Photos of pool are renderings.
Property Details for 8305 Beryl Overlook
- Subdivision ComplexLong Hollow Landing
- Architectural StyleEuropean, Farmhouse
- ExteriorPrivate Entrance, Private Yard, Rain Gutters
- Num Of Garage Spaces2
- Parking FeaturesDriveway, Garage, Garage Door Opener
- Property AttachedNo
- Waterfront FeaturesLake Front
LISTING UPDATED:
- StatusActive
- MLS #7533628
- Days on Site307
- Taxes$6,851 / year
- HOA Fees$807 / year
- MLS TypeResidential
- Year Built2023
- Lot Size0.80 Acres
- CountryForsyth - GA
Location
Listing Courtesy of Keller Williams Realty Atlanta Partners - Sarah Maslowski
LISTING UPDATED:
- StatusActive
- MLS #7533628
- Days on Site307
- Taxes$6,851 / year
- HOA Fees$807 / year
- MLS TypeResidential
- Year Built2023
- Lot Size0.80 Acres
- CountryForsyth - GA
Building Information for 8305 Beryl Overlook
- StoriesTwo
- Year Built2023
- Lot Size0.8000 Acres
Payment Calculator
Term
Interest
Home Price
Down Payment
The Payment Calculator is for illustrative purposes only. Read More
Property Information for 8305 Beryl Overlook
Summary
Location and General Information
- Community Features: Boating, Community Dock, Homeowners Assoc, Lake, Street Lights
- Directions: Use GPS.
- View: Neighborhood, Trees/Woods
- Coordinates: 34.292676,-83.976038
School Information
- Elementary School: Chestatee
- Middle School: Little Mill
- High School: East Forsyth
Taxes and HOA Information
- Parcel Number: 315 164
- Tax Year: 2024
- Tax Legal Description: 14-1 1217 LOT 19 LONG HOLLOW LANDING
Virtual Tour
- Virtual Tour Link PP: https://www.propertypanorama.com/8305-Beryl-Overlook-Gainesville-GA-30506/unbranded
Parking
- Open Parking: Yes
Interior and Exterior Features
Interior Features
- Cooling: Ceiling Fan(s), Central Air, Zoned
- Heating: Natural Gas, Zoned
- Appliances: Dishwasher, Gas Cooktop, Microwave, Range Hood
- Basement: Daylight, Exterior Entry, Finished, Finished Bath, Full, Walk-Out Access
- Fireplace Features: Basement, Family Room
- Flooring: Carpet, Ceramic Tile, Luxury Vinyl
- Interior Features: Coffered Ceiling(s), Crown Molding, Entrance Foyer, High Speed Internet, Recessed Lighting, Tray Ceiling(s), Walk-In Closet(s)
- Levels/Stories: Two
- Other Equipment: None
- Window Features: Double Pane Windows
- Kitchen Features: Cabinets White, Kitchen Island, Pantry Walk-In, Second Kitchen, Stone Counters, View to Family Room
- Master Bathroom Features: Double Vanity, Separate Tub/Shower, Soaking Tub
- Foundation: Concrete Perimeter
- Main Bedrooms: 1
- Total Half Baths: 1
- Bathrooms Total Integer: 6
- Main Full Baths: 1
- Bathrooms Total Decimal: 5
Exterior Features
- Accessibility Features: None
- Construction Materials: HardiPlank Type
- Fencing: None
- Horse Amenities: None
- Patio And Porch Features: Covered, Deck
- Pool Features: None
- Road Surface Type: Paved
- Roof Type: Shingle
- Security Features: Smoke Detector(s)
- Spa Features: None
- Laundry Features: In Basement, Laundry Room, Upper Level
- Pool Private: No
- Road Frontage Type: County Road
- Other Structures: Pergola
Property
Utilities
- Sewer: Septic Tank
- Utilities: Electricity Available, Natural Gas Available, Water Available
- Water Source: Public
- Electric: None
Property and Assessments
- Home Warranty: Yes
- Property Condition: Resale
Green Features
- Green Energy Efficient: None
- Green Energy Generation: None
Lot Information
- Above Grade Finished Area: 3143
- Common Walls: No Common Walls
- Lot Features: Back Yard, Front Yard, Landscaped, Sprinklers In Front
- Waterfront Footage: Lake Front
Rental
Rent Information
- Land Lease: No
- Occupant Types: Vacant
Public Records for 8305 Beryl Overlook
Tax Record
- 2024$6,851.00 ($570.92 / month)
Home Facts
- Beds6
- Baths5
- Total Finished SqFt4,604 SqFt
- Above Grade Finished3,143 SqFt
- Below Grade Finished1,461 SqFt
- StoriesTwo
- Lot Size0.8000 Acres
- StyleSingle Family Residence
- Year Built2023
- APN315 164
- CountyForsyth - GA
- Fireplaces2




