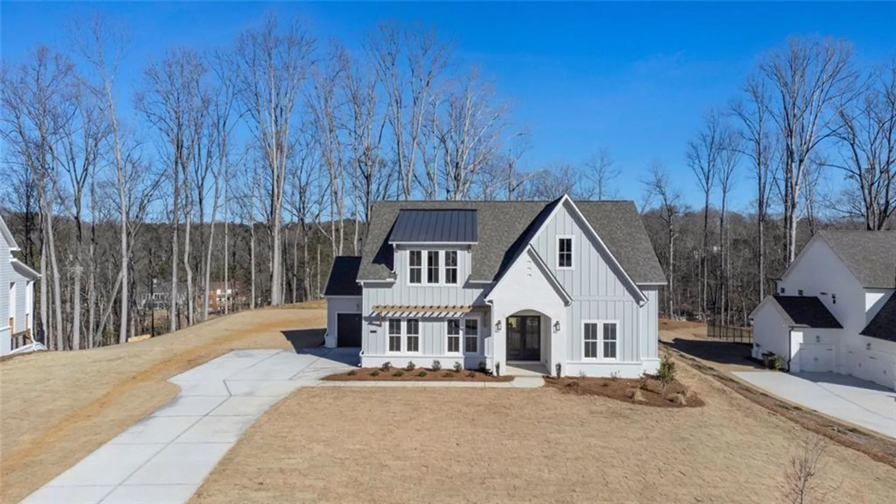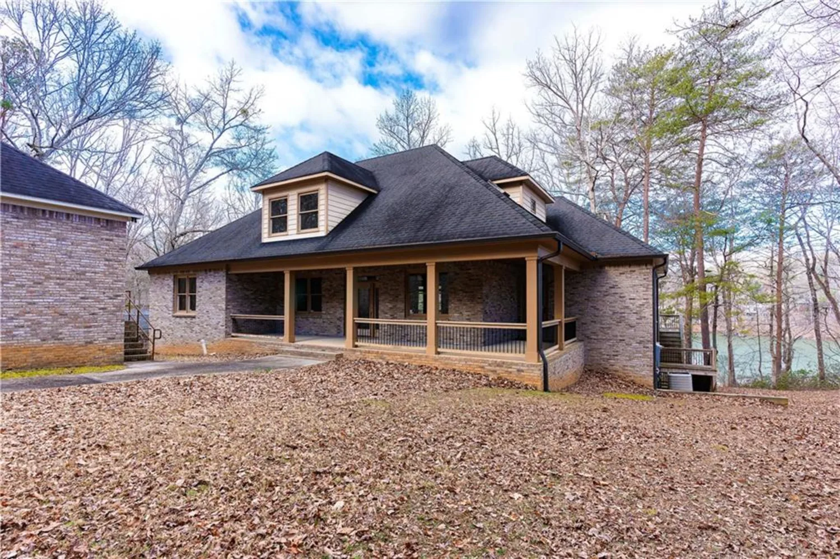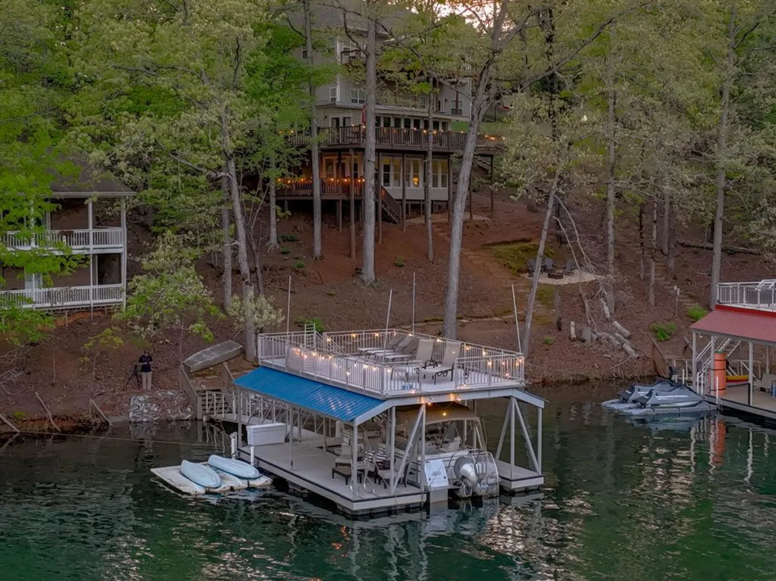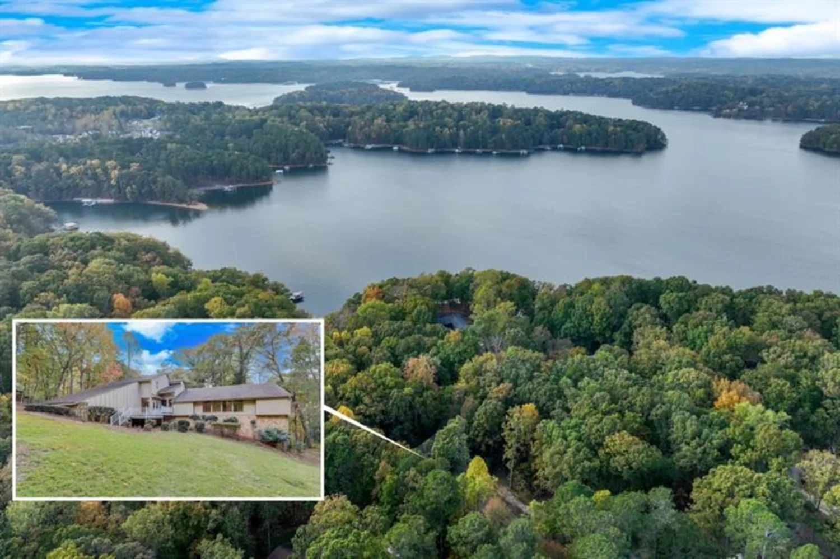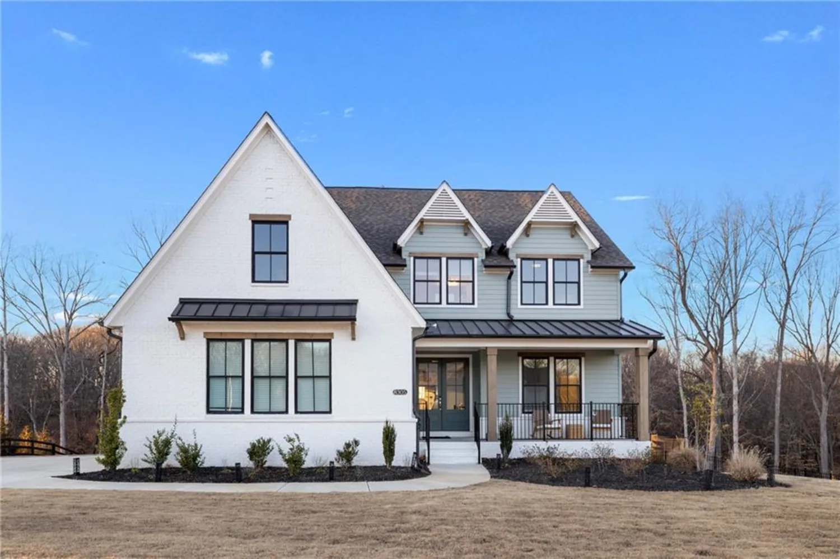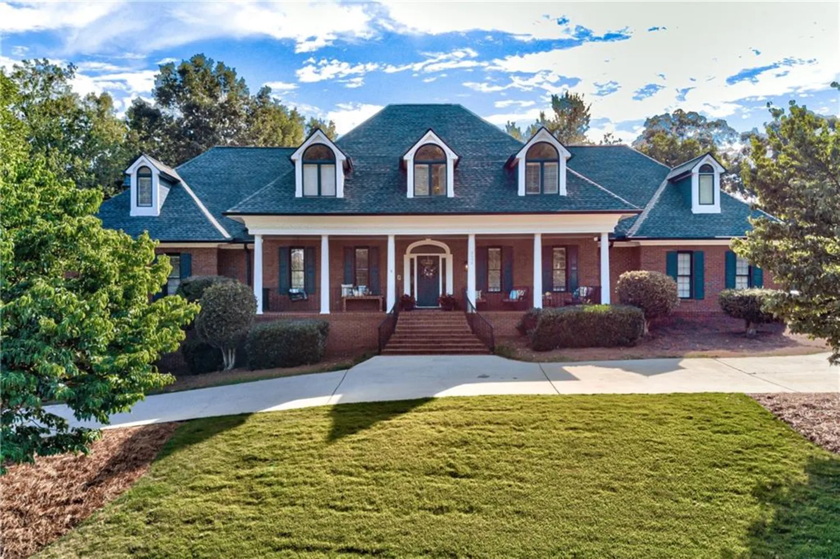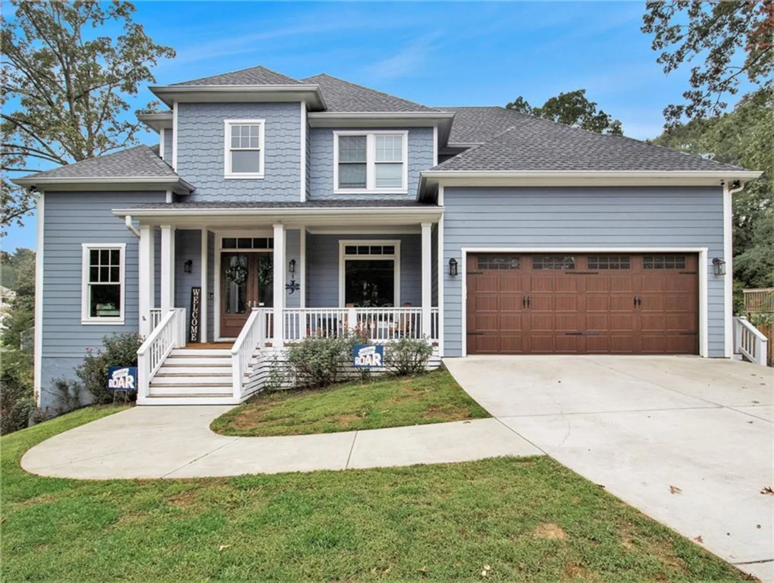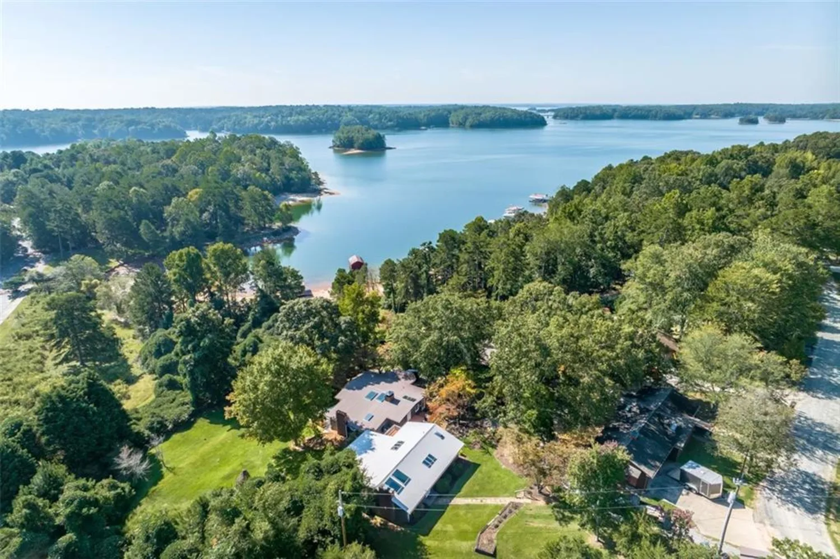4837 lawson circleGainesville, GA 30506
4837 lawson circleGainesville, GA 30506
Description
Moody modern farmhouse-style retreat on Lake Lanier – No HOA, single-slip dock, and your own private pool! This like-new construction offers the perfect blend of rustic elegance and relaxed comfort, all tucked away on a secluded, wooded lot in the North Hall school district. Load up the golf cart or ATV with coolers and gear, then cruise down the wide, groomed path to the water's edge for an epic lake day. Designed with the sought-after, ranch-over-terrace level layout, this open-concept beauty features vaulted ceilings with exposed beams, flooding the main living space with natural light and creating a warm, airy feel. The heart of the home is the stunning kitchen, complete with custom cabinetry, quartz countertops, an oversized island, and a stylish wet bar—ideal for gathering, entertaining, or enjoying a quiet morning coffee. With 4 spacious bedrooms and 2.5 well-appointed baths, residents and guests have plenty of elbow room. You’ll love the cozy nook under the stairs, perfect for reading, napping, or just a quiet moment alone. High-end finishes include a mix of wood and polished concrete floors, bringing texture and personality to every room. Step outside to not one, but two back porches, offering serene lake views and overlooking your own private in-ground gunite pool with a tanning shelf—the ultimate summer sanctuary! Whether you’re looking for a full-time residence or a luxurious weekend escape, this home has it all: privacy, style, and direct access to Lake Lanier. Enjoy the quiet peace, high-quality craftsmanship, and the lakefront lifestyle you’ve been dreaming of. Just in time for summer—your Lake Lanier getaway awaits!
Property Details for 4837 Lawson Circle
- Subdivision ComplexLakefront Lake Lanier
- Architectural StyleCraftsman
- ExteriorPrivate Yard
- Num Of Garage Spaces2
- Parking FeaturesDriveway, Garage, Garage Faces Front, Kitchen Level, Level Driveway
- Property AttachedNo
- Waterfront FeaturesLake Front, Waterfront
LISTING UPDATED:
- StatusActive
- MLS #7562486
- Days on Site1
- Taxes$5,305 / year
- MLS TypeResidential
- Year Built2022
- Lot Size1.15 Acres
- CountryHall - GA
Location
Listing Courtesy of Keller Williams Lanier Partners - Dani Burns
LISTING UPDATED:
- StatusActive
- MLS #7562486
- Days on Site1
- Taxes$5,305 / year
- MLS TypeResidential
- Year Built2022
- Lot Size1.15 Acres
- CountryHall - GA
Building Information for 4837 Lawson Circle
- StoriesTwo
- Year Built2022
- Lot Size1.1500 Acres
Payment Calculator
Term
Interest
Home Price
Down Payment
The Payment Calculator is for illustrative purposes only. Read More
Property Information for 4837 Lawson Circle
Summary
Location and General Information
- Community Features: Boating, Fishing, Lake, Powered Boats Allowed
- Directions: From Downtown Gainesville - Head north on Green Street. Veer right onto Riverside Drive. Veer left onto Hwy 129/ Cleveland Hwy. Left on Jim Hood Rd - continue onto Highland Road. Left on Highland Circle. Continue slightly left onto Lawson Circle - property at end of road.
- View: Lake, Mountain(s)
- Coordinates: 34.392638,-83.820655
School Information
- Elementary School: Mount Vernon
- Middle School: North Hall
- High School: North Hall
Taxes and HOA Information
- Parcel Number: 10142 000019A
- Tax Year: 2024
- Tax Legal Description: 4837 LAWSON CIRCLE
Virtual Tour
- Virtual Tour Link PP: https://www.propertypanorama.com/4837-Lawson-Circle-Gainesville-GA-30506/unbranded
Parking
- Open Parking: Yes
Interior and Exterior Features
Interior Features
- Cooling: Central Air
- Heating: Central, Electric
- Appliances: Electric Range, Electric Water Heater, Microwave, Refrigerator, Self Cleaning Oven
- Basement: Daylight, Exterior Entry, Finished, Full, Interior Entry, Walk-Out Access
- Fireplace Features: Basement, Family Room
- Flooring: Ceramic Tile, Concrete, Hardwood
- Interior Features: Beamed Ceilings, Double Vanity, Entrance Foyer, High Ceilings 9 ft Lower, High Ceilings 9 ft Main, High Speed Internet, Vaulted Ceiling(s), Walk-In Closet(s), Wet Bar
- Levels/Stories: Two
- Other Equipment: None
- Window Features: Double Pane Windows, Insulated Windows
- Kitchen Features: Breakfast Bar, Cabinets White, Kitchen Island, Pantry, Stone Counters, View to Family Room
- Master Bathroom Features: Double Vanity, Shower Only
- Foundation: Concrete Perimeter
- Main Bedrooms: 1
- Total Half Baths: 1
- Bathrooms Total Integer: 3
- Main Full Baths: 1
- Bathrooms Total Decimal: 2
Exterior Features
- Accessibility Features: None
- Construction Materials: HardiPlank Type
- Fencing: None
- Horse Amenities: None
- Patio And Porch Features: Covered, Front Porch, Rear Porch
- Pool Features: In Ground, Private, Vinyl
- Road Surface Type: Asphalt
- Roof Type: Composition
- Security Features: Smoke Detector(s)
- Spa Features: None
- Laundry Features: In Basement, Laundry Room
- Pool Private: Yes
- Road Frontage Type: County Road
- Other Structures: None
Property
Utilities
- Sewer: Septic Tank
- Utilities: Cable Available, Electricity Available, Phone Available, Underground Utilities, Water Available
- Water Source: Well
- Electric: 220 Volts in Laundry
Property and Assessments
- Home Warranty: No
- Property Condition: Resale
Green Features
- Green Energy Efficient: Windows
- Green Energy Generation: None
Lot Information
- Above Grade Finished Area: 1300
- Common Walls: No Common Walls
- Lot Features: Front Yard, Lake On Lot, Landscaped, Private, Wooded
- Waterfront Footage: Lake Front, Waterfront
Rental
Rent Information
- Land Lease: No
- Occupant Types: Owner
Public Records for 4837 Lawson Circle
Tax Record
- 2024$5,305.00 ($442.08 / month)
Home Facts
- Beds4
- Baths2
- Total Finished SqFt2,600 SqFt
- Above Grade Finished1,300 SqFt
- Below Grade Finished1,300 SqFt
- StoriesTwo
- Lot Size1.1500 Acres
- StyleSingle Family Residence
- Year Built2022
- APN10142 000019A
- CountyHall - GA
- Fireplaces2




