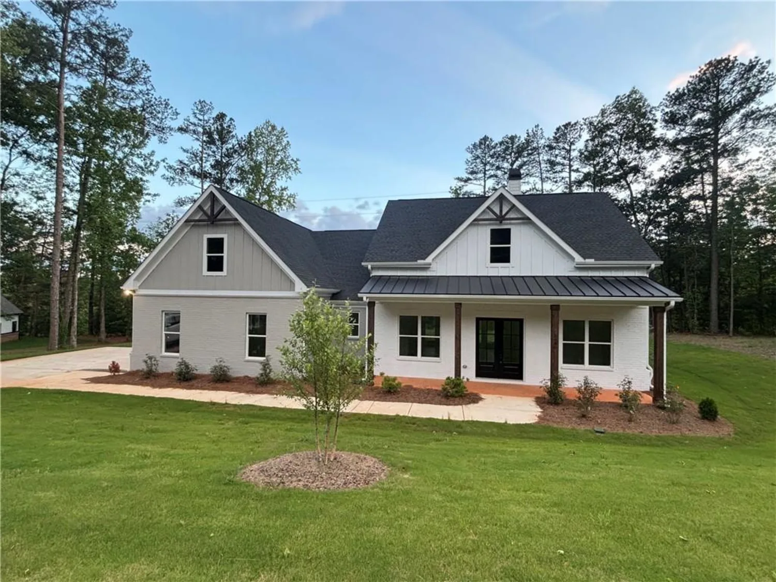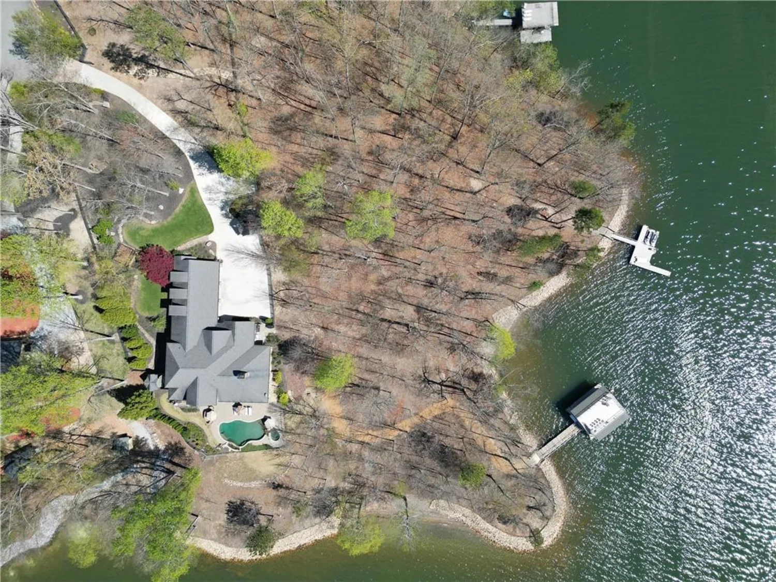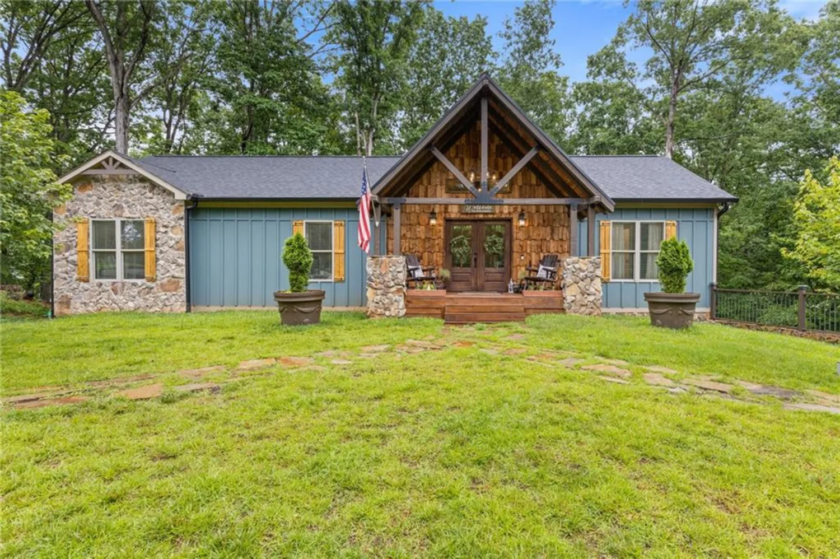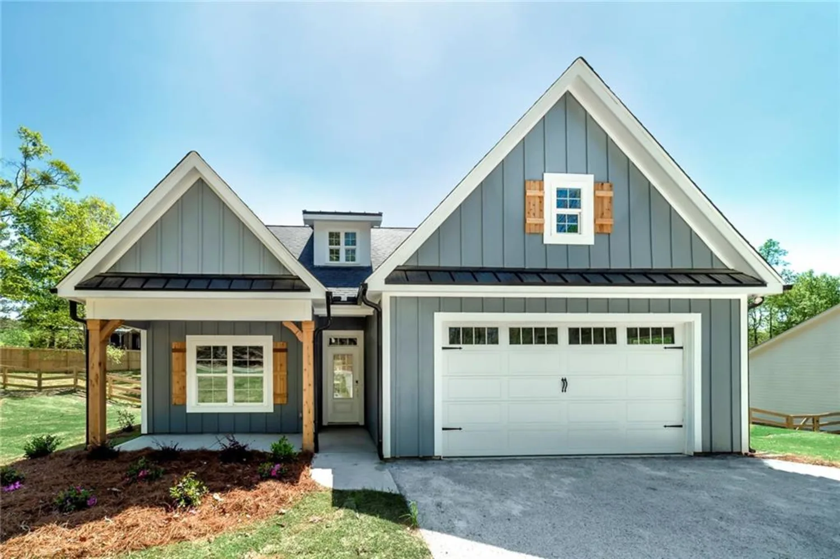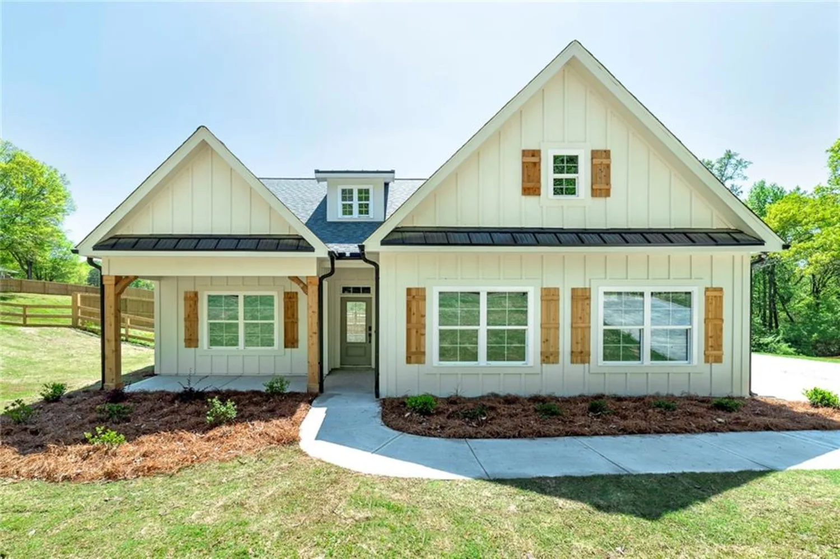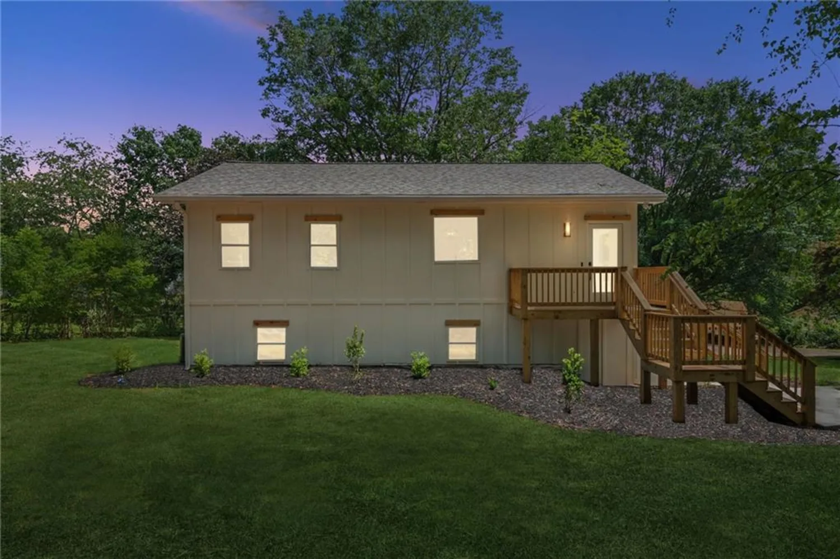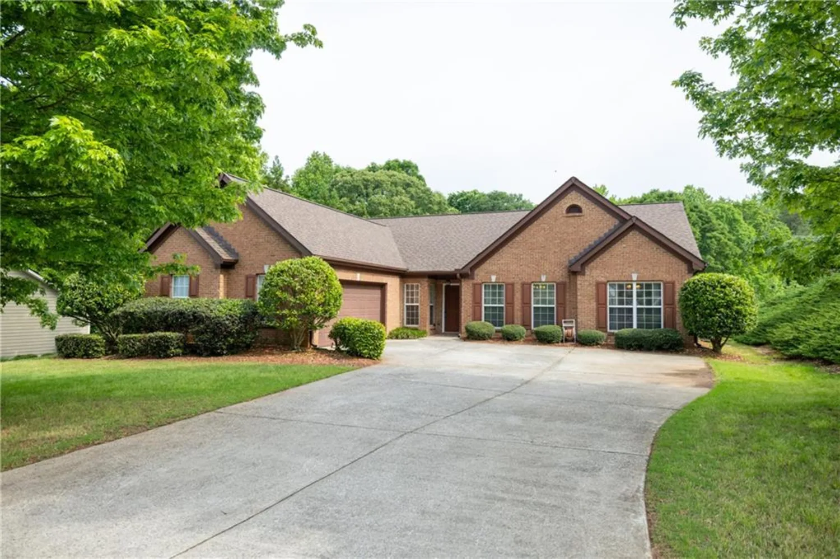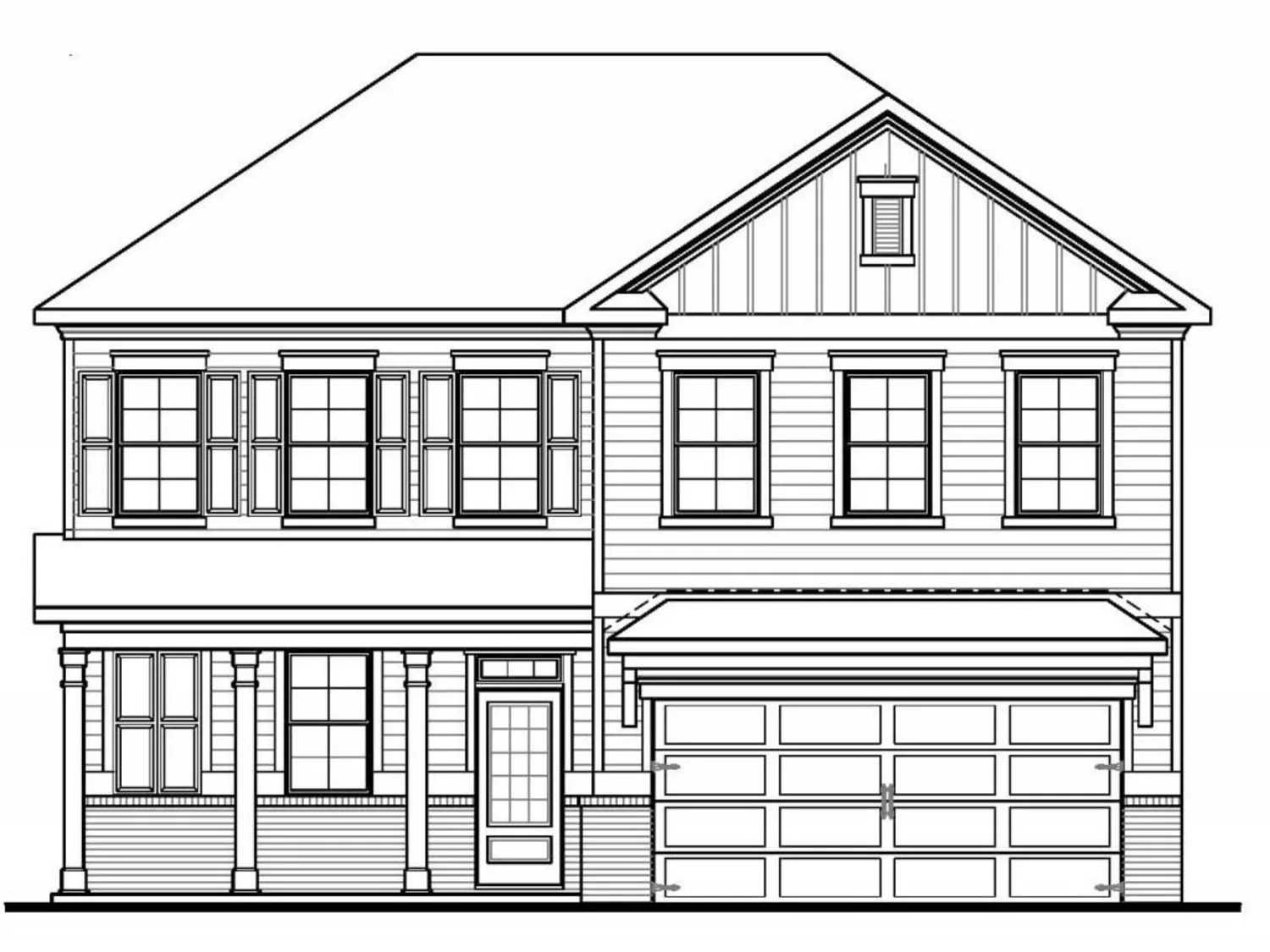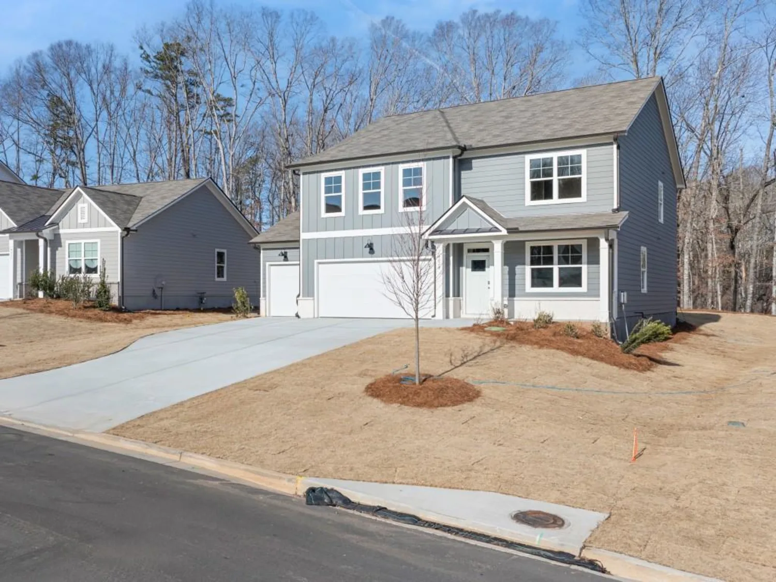4840 chestatee heights roadGainesville, GA 30506
4840 chestatee heights roadGainesville, GA 30506
Description
Discover your dream retreat in this stunning ranch-style home, nestled on a sprawling 1-acre lot with no HOA restrictions. Embrace privacy and serenity with a seasonal lake view and boat ramps just minutes away. The professionally landscaped and hardscaped yard, complete with a putting green, fire pit, and luxurious hot tub, creates an outdoor oasis perfect for relaxation and entertainment. Step inside to an inviting open floor plan, featuring custom volley blinds in all four bedrooms, each with spacious walk-in closets, including his-and-her closets in the primary suite. The gourmet kitchen boasts a custom oven hood, instant hot water tap, and top-tier appliances, while the dual-zone Ecobee programmable smart thermostats ensure year-round comfort. Upgraded insulation, a whole-house dehumidifier, and a recirculating water heater pump deliver energy efficiency and instant hot water throughout. Additional highlights include a three-car garage, dual shower heads in the primary bath, and modern conveniences like a whole-house dehumidifier. This home blends luxury, functionality, and freedom in a prime location—perfect for those seeking an elevated lifestyle with endless recreational opportunities. Schedule your private tour today!
Property Details for 4840 Chestatee Heights Road
- Subdivision ComplexLanier Forrest
- Architectural StyleRanch
- ExteriorPrivate Entrance, Private Yard, Rain Gutters
- Num Of Garage Spaces3
- Num Of Parking Spaces4
- Parking FeaturesAttached, Driveway, Garage, Garage Door Opener, Garage Faces Front, Garage Faces Side
- Property AttachedNo
- Waterfront FeaturesNone
LISTING UPDATED:
- StatusActive
- MLS #7571940
- Days on Site28
- Taxes$5,910 / year
- MLS TypeResidential
- Year Built2018
- Lot Size0.99 Acres
- CountryForsyth - GA
Location
Listing Courtesy of Keller Williams Realty Community Partners - The North Georgia Group
LISTING UPDATED:
- StatusActive
- MLS #7571940
- Days on Site28
- Taxes$5,910 / year
- MLS TypeResidential
- Year Built2018
- Lot Size0.99 Acres
- CountryForsyth - GA
Building Information for 4840 Chestatee Heights Road
- StoriesTwo
- Year Built2018
- Lot Size0.9900 Acres
Payment Calculator
Term
Interest
Home Price
Down Payment
The Payment Calculator is for illustrative purposes only. Read More
Property Information for 4840 Chestatee Heights Road
Summary
Location and General Information
- Community Features: None
- Directions: GPS Friendly
- View: Lake, Trees/Woods
- Coordinates: 34.301904,-83.957952
School Information
- Elementary School: Chestatee
- Middle School: Little Mill
- High School: East Forsyth
Taxes and HOA Information
- Parcel Number: 323 127
- Tax Year: 2024
- Tax Legal Description: 14-1 1340 LT43 LNR FOREST
- Tax Lot: 43
Virtual Tour
Parking
- Open Parking: Yes
Interior and Exterior Features
Interior Features
- Cooling: Ceiling Fan(s), Central Air, Humidity Control
- Heating: Electric
- Appliances: Dishwasher, Double Oven, Dryer, Electric Oven, Electric Range, Electric Water Heater, Microwave, Range Hood, Self Cleaning Oven, Washer
- Basement: Exterior Entry, Finished Bath, Interior Entry, Partial
- Fireplace Features: Electric, Family Room
- Flooring: Ceramic Tile, Laminate
- Interior Features: High Ceilings 9 ft Lower, High Ceilings 9 ft Main, High Speed Internet, His and Hers Closets, Vaulted Ceiling(s), Walk-In Closet(s)
- Levels/Stories: Two
- Other Equipment: Dehumidifier
- Window Features: Insulated Windows
- Kitchen Features: Cabinets White, Eat-in Kitchen, Kitchen Island, Pantry, Stone Counters, View to Family Room
- Master Bathroom Features: Separate His/Hers, Separate Tub/Shower, Soaking Tub
- Foundation: Concrete Perimeter
- Main Bedrooms: 3
- Bathrooms Total Integer: 3
- Main Full Baths: 2
- Bathrooms Total Decimal: 3
Exterior Features
- Accessibility Features: None
- Construction Materials: Stone, Vinyl Siding
- Fencing: None
- Horse Amenities: None
- Patio And Porch Features: Front Porch, Patio
- Pool Features: None
- Road Surface Type: Concrete
- Roof Type: Composition, Ridge Vents, Shingle
- Security Features: Smoke Detector(s)
- Spa Features: Private
- Laundry Features: Laundry Room, Main Level, Mud Room, Sink
- Pool Private: No
- Road Frontage Type: County Road
- Other Structures: Pergola
Property
Utilities
- Sewer: Septic Tank
- Utilities: Cable Available, Electricity Available, Water Available
- Water Source: Public
- Electric: 110 Volts, 220 Volts
Property and Assessments
- Home Warranty: No
- Property Condition: Resale
Green Features
- Green Energy Efficient: None
- Green Energy Generation: None
Lot Information
- Above Grade Finished Area: 2028
- Common Walls: No Common Walls
- Lot Features: Back Yard, Front Yard, Landscaped, Private, Sloped, Wooded
- Waterfront Footage: None
Rental
Rent Information
- Land Lease: No
- Occupant Types: Vacant
Public Records for 4840 Chestatee Heights Road
Tax Record
- 2024$5,910.00 ($492.50 / month)
Home Facts
- Beds4
- Baths3
- Total Finished SqFt4,056 SqFt
- Above Grade Finished2,028 SqFt
- Below Grade Finished965 SqFt
- StoriesTwo
- Lot Size0.9900 Acres
- StyleSingle Family Residence
- Year Built2018
- APN323 127
- CountyForsyth - GA
- Fireplaces1




