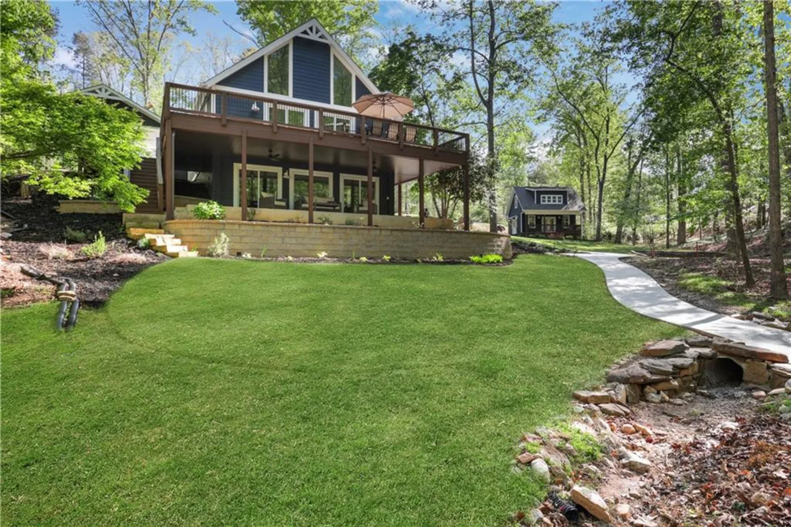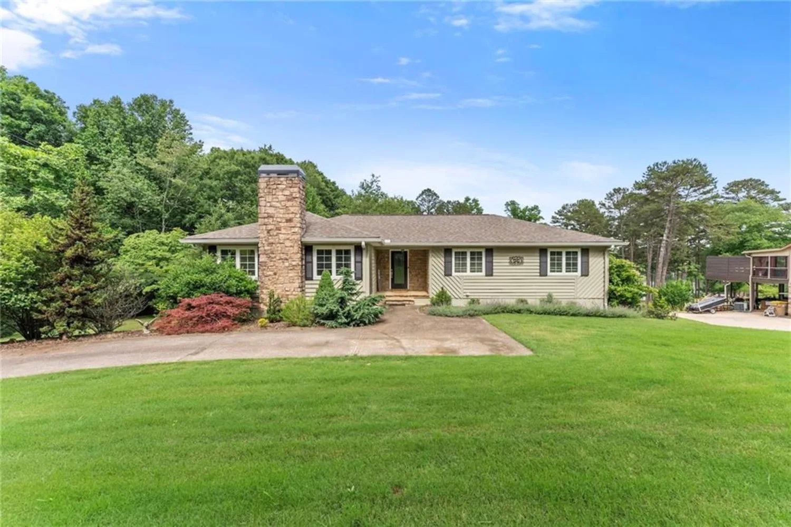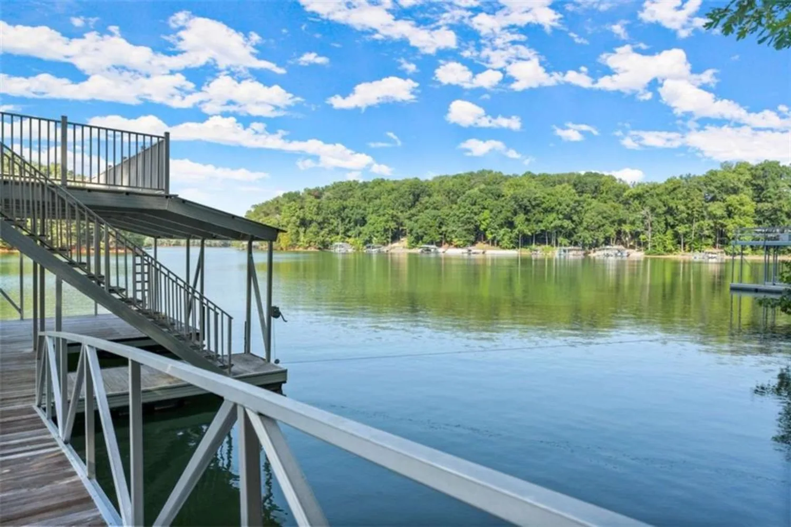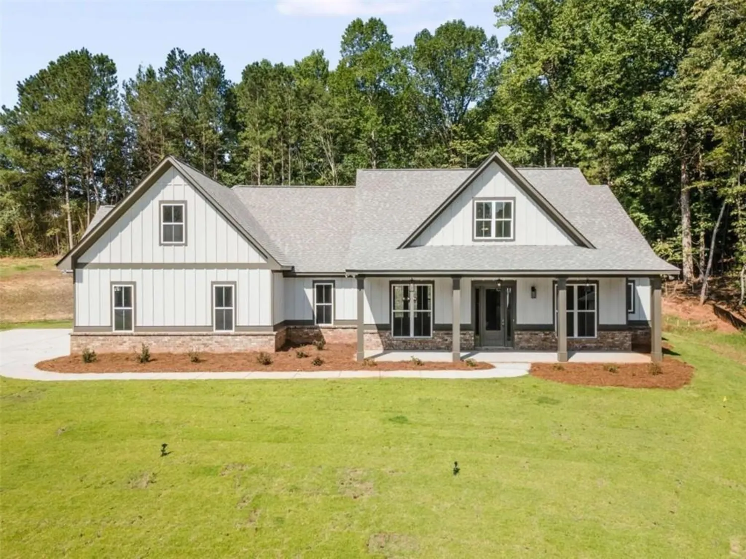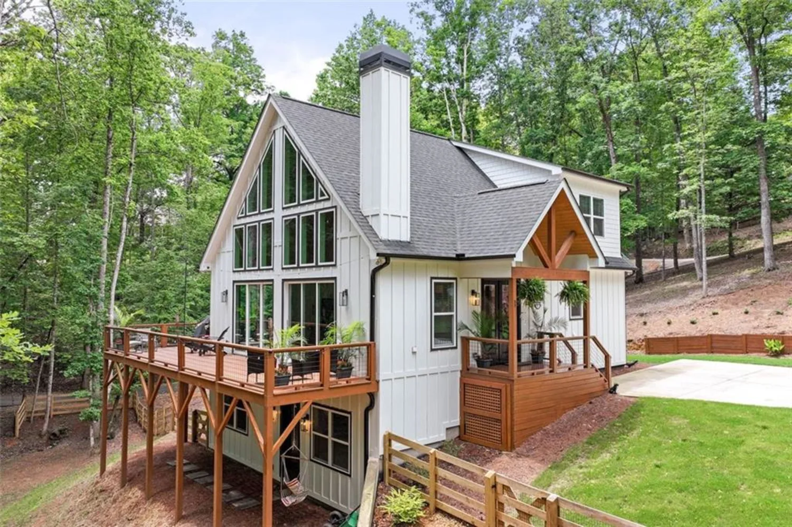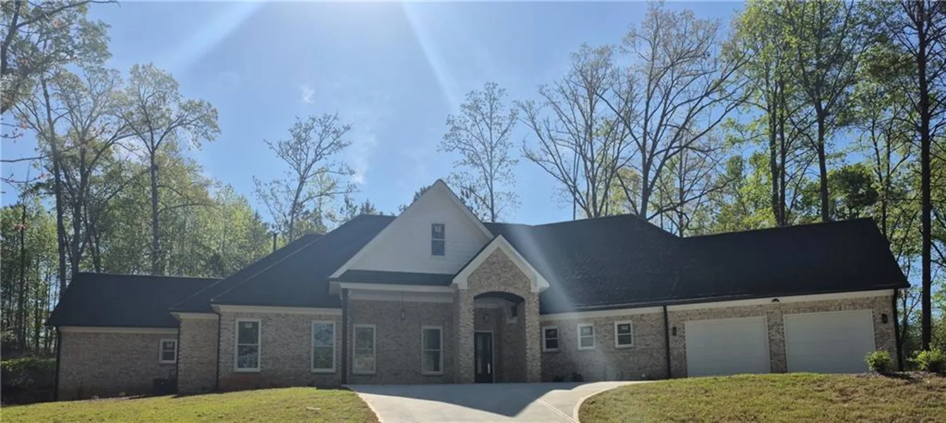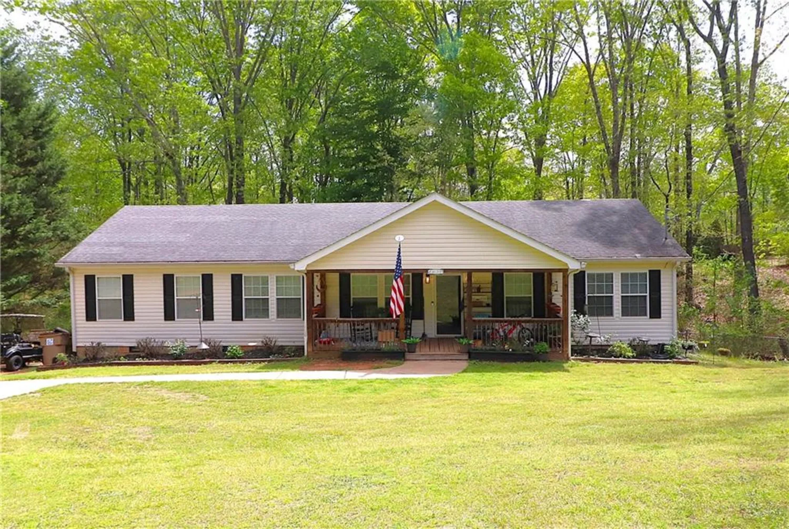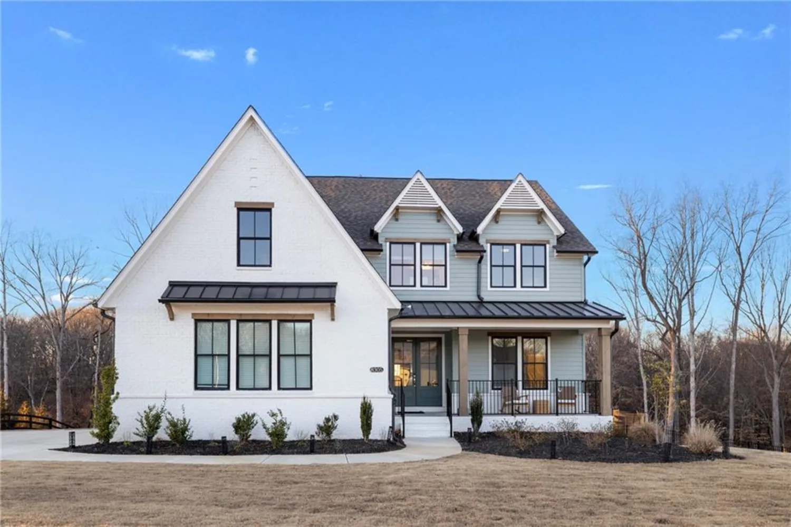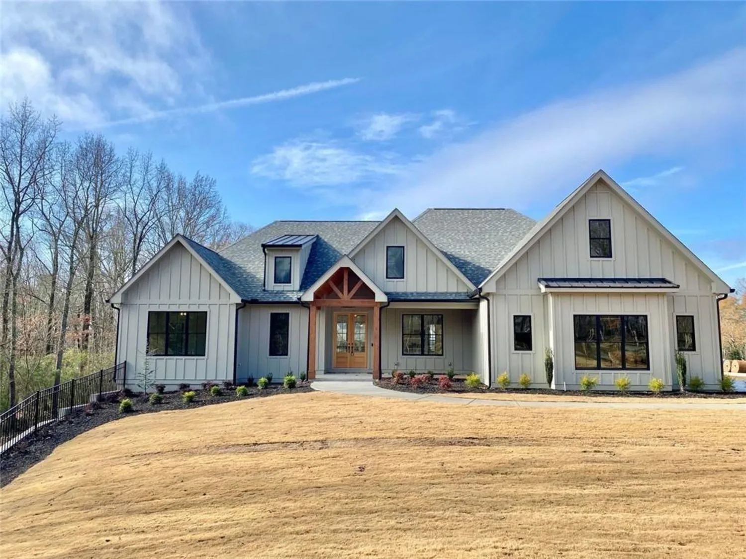3332 wilkerson driveGainesville, GA 30506
3332 wilkerson driveGainesville, GA 30506
Description
NEARLY THREE ACRES OF LAKEFRONT PROPERTY now available for your own personal retreat! A meandering path provides direct access to your private deep-water dock, equipped with all the amenities you'll need for jet skis or a pontoon boat. The party dock is equipped with electricity, water pump, Shock IQ, and two EZ Port Max. A shed with electric service provides a handy place for provisions without having to leave the lake. At the main house, a newly added screened porch features TimberTech flooring, gas fireplace and a 65” Samsung TV. Enjoy year-round outdoor entertaining, compliments of the customized 4000-watt Infratech patio heaters and Sonos Bluetooth speakers. The spacious wrap-around deck offers even more options for outdoor living. Enjoy the night sky without the interference of city lights while flipping burgers on the direct-piped natural gas grill--no more empty propane tanks in the middle of cooking! The downstairs patio features a top-of-the-line Hot Springs hot tub with progressive control panel for customized settings. Inside this impeccably maintained house, a wood-burning fireplace takes center stage in the open living room/dining room area. The main floor also offers a primary bedroom with en suite bath, as well as a second full bathroom for guests. Both main level bathrooms have been updated, along with the spacious laundry room. Upstairs are two additional bedrooms and a third full bath. The main level houses an attached garage, for stepless access to the kitchen, while an unfinished basement provides garage parking for at least two additional vehicles plus space for motorcycles, ATVs, boats or a workshop. A new 25-year CertainTeed roof was installed in November 2024. No HOA.
Property Details for 3332 WILKERSON Drive
- Subdivision ComplexLake Lanier
- Architectural StyleCape Cod, Cottage
- ExteriorGas Grill, Lighting, Private Yard, Rain Gutters
- Num Of Garage Spaces3
- Num Of Parking Spaces6
- Parking FeaturesAttached, Drive Under Main Level, Garage, Garage Door Opener, Kitchen Level
- Property AttachedNo
- Waterfront FeaturesLake Front
LISTING UPDATED:
- StatusClosed
- MLS #7516541
- Days on Site258
- Taxes$3,530 / year
- MLS TypeResidential
- Year Built1988
- Lot Size2.91 Acres
- CountryHall - GA
Location
Listing Courtesy of Atlanta Intown Real Estate Services - MARK E LEWIS
LISTING UPDATED:
- StatusClosed
- MLS #7516541
- Days on Site258
- Taxes$3,530 / year
- MLS TypeResidential
- Year Built1988
- Lot Size2.91 Acres
- CountryHall - GA
Building Information for 3332 WILKERSON Drive
- StoriesThree Or More
- Year Built1988
- Lot Size2.9110 Acres
Payment Calculator
Term
Interest
Home Price
Down Payment
The Payment Calculator is for illustrative purposes only. Read More
Property Information for 3332 WILKERSON Drive
Summary
Location and General Information
- Community Features: Lake
- Directions: From Gainesville, go north on Cleveland Highway to left on Indian Trail Road then left on Wilkerson Road.
- View: Lake, Trees/Woods
- Coordinates: 34.37578,-83.814959
School Information
- Elementary School: Mount Vernon
- Middle School: North Hall
- High School: North Hall
Taxes and HOA Information
- Parcel Number: 10140 000032
- Tax Year: 2024
- Tax Legal Description: LL 140, 10 District: Complete legal description in Documents
- Tax Lot: 140
Virtual Tour
- Virtual Tour Link PP: https://www.propertypanorama.com/3332-WILKERSON-Drive-Gainesville-GA-30506/unbranded
Parking
- Open Parking: No
Interior and Exterior Features
Interior Features
- Cooling: Central Air
- Heating: Central
- Appliances: Dishwasher, Disposal, Dryer, Microwave, Refrigerator, Washer
- Basement: Daylight, Interior Entry, Unfinished
- Fireplace Features: Family Room, Gas Log, Outside, Stone
- Flooring: Ceramic Tile, Hardwood
- Interior Features: Sound System, Walk-In Closet(s)
- Levels/Stories: Three Or More
- Other Equipment: None
- Window Features: Double Pane Windows
- Kitchen Features: Breakfast Bar, Cabinets Stain
- Master Bathroom Features: Tub/Shower Combo
- Foundation: Block
- Main Bedrooms: 1
- Bathrooms Total Integer: 3
- Main Full Baths: 2
- Bathrooms Total Decimal: 3
Exterior Features
- Accessibility Features: None
- Construction Materials: Wood Siding
- Fencing: None
- Horse Amenities: None
- Patio And Porch Features: Deck, Patio, Screened
- Pool Features: None
- Road Surface Type: Asphalt
- Roof Type: Composition
- Security Features: Security System Owned
- Spa Features: Private
- Laundry Features: Laundry Room
- Pool Private: No
- Road Frontage Type: County Road
- Other Structures: Boat House, Shed(s)
Property
Utilities
- Sewer: Septic Tank
- Utilities: Cable Available, Natural Gas Available, Water Available
- Water Source: Private, Well
- Electric: 110 Volts
Property and Assessments
- Home Warranty: No
- Property Condition: Resale
Green Features
- Green Energy Efficient: None
- Green Energy Generation: None
Lot Information
- Above Grade Finished Area: 2192
- Common Walls: No Common Walls
- Lot Features: Irregular Lot, Lake On Lot, Sloped, Wooded
- Waterfront Footage: Lake Front
Rental
Rent Information
- Land Lease: No
- Occupant Types: Owner
Public Records for 3332 WILKERSON Drive
Tax Record
- 2024$3,530.00 ($294.17 / month)
Home Facts
- Beds3
- Baths3
- Total Finished SqFt2,192 SqFt
- Above Grade Finished2,192 SqFt
- Below Grade Finished1,200 SqFt
- StoriesThree Or More
- Lot Size2.9110 Acres
- StyleSingle Family Residence
- Year Built1988
- APN10140 000032
- CountyHall - GA
- Fireplaces2




