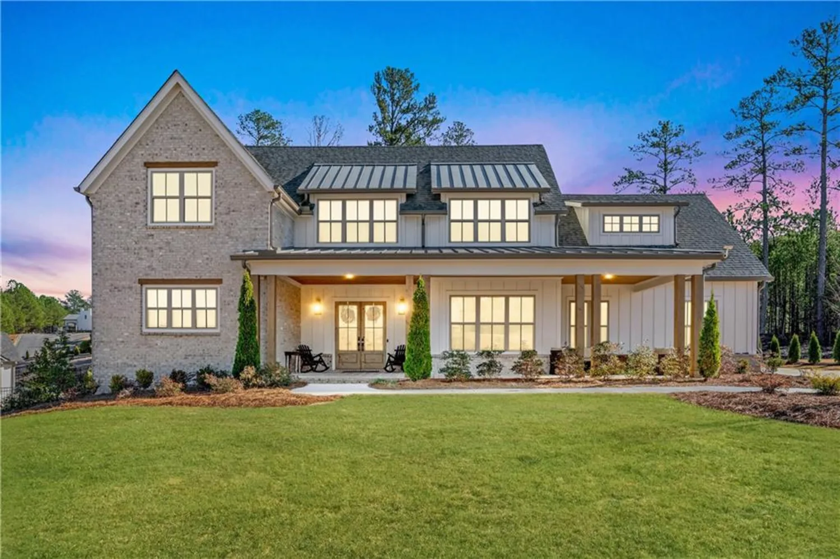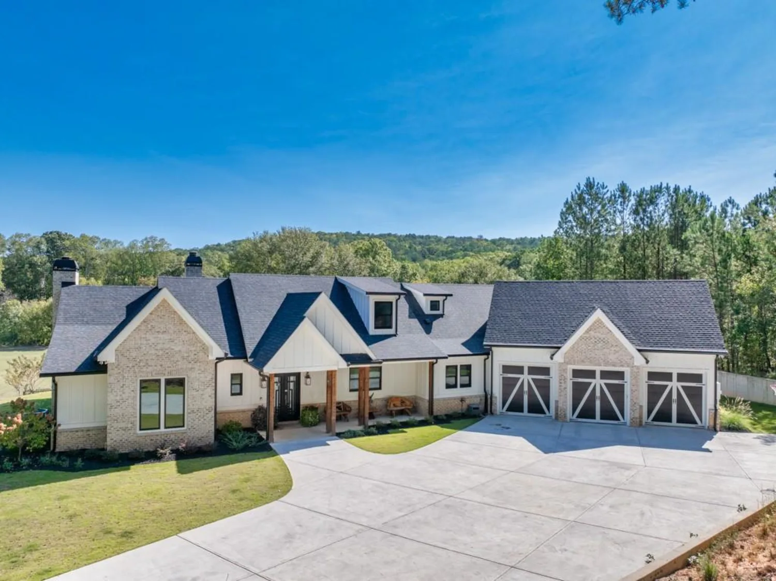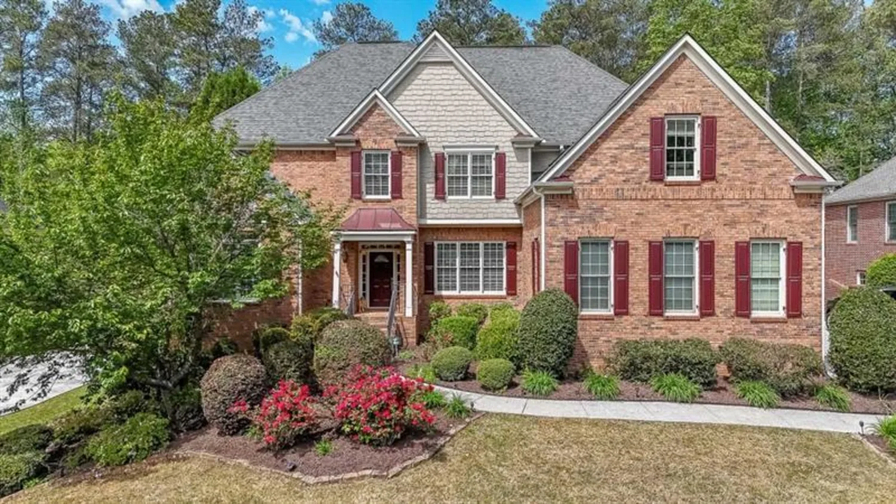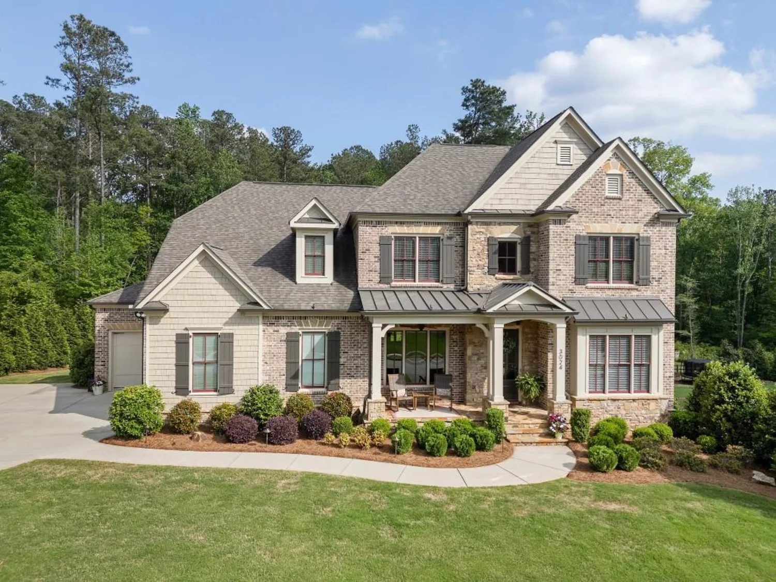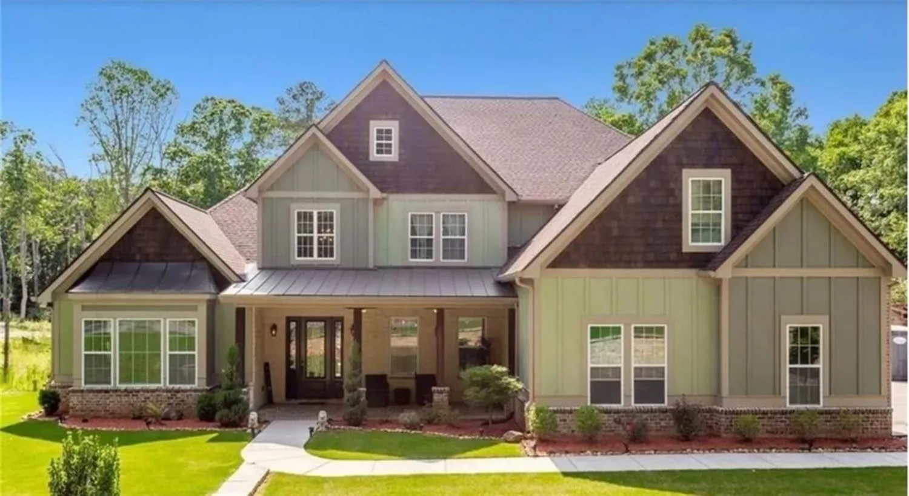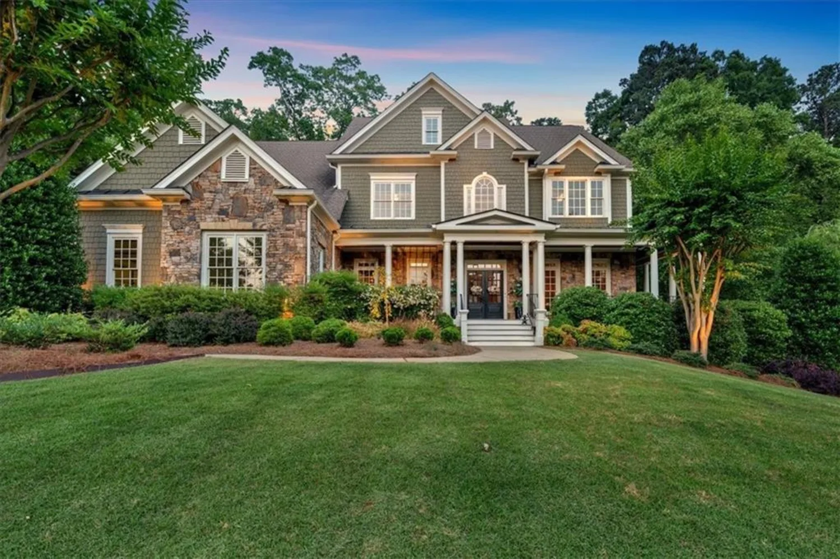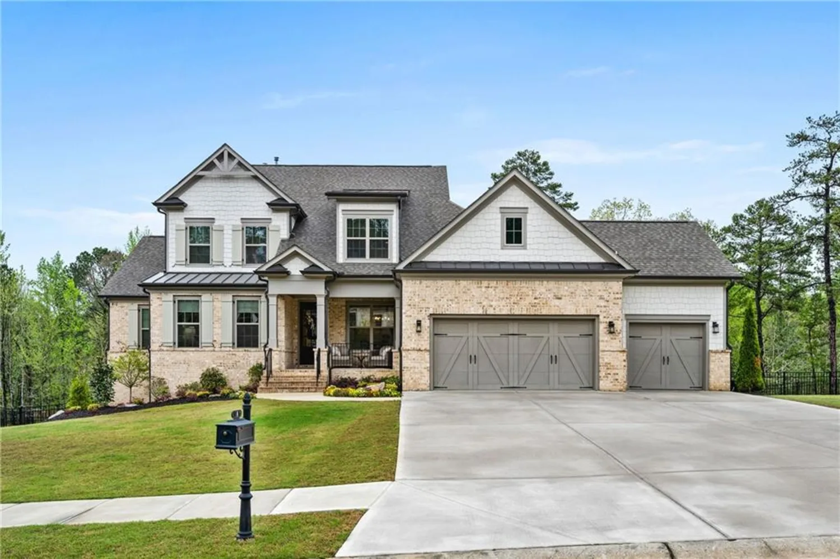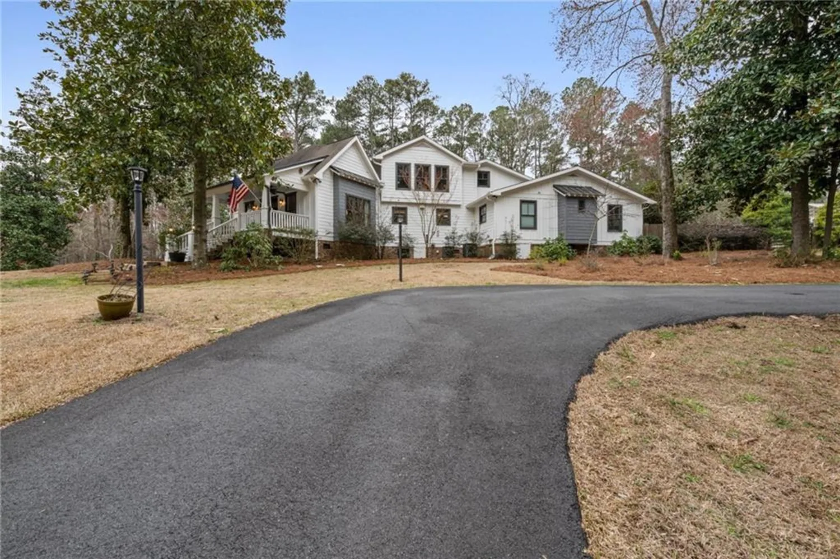6055 tattnall overlookAcworth, GA 30101
6055 tattnall overlookAcworth, GA 30101
Description
This exquisite new construction home is nestled on a quiet cul-de-sac in COBB COUNTY at Governors Towne Club. Crafted by Elevation Building Company with meticulous attention to detail, this home seamlessly blends classic sophistication with modern flair. The gourmet kitchen is equipped with a 36" Thermador gas range, custom plaster hood, custom cabinetry w/ soft close, and Quartz countertops. The interior boasts a great layout adorned with high ceilings, timeless trim, and white oak hardwoods throughout. Enjoy lower power bills from the Foam Insulation, high efficiency furnaces, tankless water heater, and energy efficient appliances. This 4-sided brick home is also Low Maintenance with its Aluminum Clad Windows and 100% Hardie siding/trim. Additional amenities include a gym, smart home automation, 220V outlet in 3-car garage for EVs, and a pocket sliding patio door. Owners will enjoy the convenience of having their washer/dryer in their closet as well as an additional laundry room upstairs! Governors Towne Club is an exclusive, gated community featuring an 18-hole golf course designed by Curtis Strange, an elegant clubhouse, a delectable restaurant, spa, fitness center, tennis courts, playground, and a huge pool with a splash pad and water slide for the kids. The mandatory Athletic initiation fee is INCLUDED with the home.
Property Details for 6055 Tattnall Overlook
- Subdivision ComplexGovernors Towne Club
- Architectural StyleContemporary
- ExteriorNone
- Num Of Garage Spaces3
- Parking FeaturesAttached, Garage, Garage Door Opener, Garage Faces Side
- Property AttachedNo
- Waterfront FeaturesNone
LISTING UPDATED:
- StatusActive
- MLS #7537400
- Days on Site347
- Taxes$3,015 / year
- HOA Fees$3,200 / year
- MLS TypeResidential
- Year Built2024
- Lot Size0.39 Acres
- CountryCobb - GA
LISTING UPDATED:
- StatusActive
- MLS #7537400
- Days on Site347
- Taxes$3,015 / year
- HOA Fees$3,200 / year
- MLS TypeResidential
- Year Built2024
- Lot Size0.39 Acres
- CountryCobb - GA
Building Information for 6055 Tattnall Overlook
- StoriesTwo
- Year Built2024
- Lot Size0.3900 Acres
Payment Calculator
Term
Interest
Home Price
Down Payment
The Payment Calculator is for illustrative purposes only. Read More
Property Information for 6055 Tattnall Overlook
Summary
Location and General Information
- Community Features: Clubhouse, Country Club, Fitness Center, Gated, Golf, Homeowners Assoc, Pickleball, Playground, Pool, Restaurant, Spa/Hot Tub, Tennis Court(s)
- Directions: I-75 to exit 278, turn left on Allatoona Gateway, turn right onto Lake Acworth Dr, turn right onto Cobb Pkwy (Hwy 41/Hwy 92), turn left on Cedarcrest Rd, neighborhood will be on your right past the Publix on Governors Towne Drive.
- View: Trees/Woods
- Coordinates: 34.060711,-84.732262
School Information
- Elementary School: Pickett's Mill
- Middle School: Durham
- High School: Allatoona
Taxes and HOA Information
- Parcel Number: 20003900720
- Tax Year: 2024
- Tax Legal Description: Governors Towne Club, pod A, lot 20.
Virtual Tour
- Virtual Tour Link PP: https://www.propertypanorama.com/6055-Tattnall-Overlook-Acworth-GA-30101/unbranded
Parking
- Open Parking: No
Interior and Exterior Features
Interior Features
- Cooling: Ceiling Fan(s), Central Air
- Heating: Natural Gas
- Appliances: Dishwasher, Disposal, Double Oven, Gas Range, Microwave, Range Hood, Tankless Water Heater
- Basement: Unfinished, Walk-Out Access
- Fireplace Features: Family Room, Fire Pit, Insert, Outside
- Flooring: Carpet, Ceramic Tile, Hardwood
- Interior Features: Beamed Ceilings, Crown Molding, High Ceilings 9 ft Upper, High Ceilings 10 ft Main, Walk-In Closet(s)
- Levels/Stories: Two
- Other Equipment: Dehumidifier
- Window Features: Aluminum Frames, Double Pane Windows
- Kitchen Features: Breakfast Room, Kitchen Island, Pantry Walk-In, Solid Surface Counters, View to Family Room
- Master Bathroom Features: Double Vanity, Separate Tub/Shower
- Foundation: Concrete Perimeter, Slab
- Main Bedrooms: 1
- Total Half Baths: 1
- Bathrooms Total Integer: 4
- Main Full Baths: 1
- Bathrooms Total Decimal: 3
Exterior Features
- Accessibility Features: None
- Construction Materials: Brick 4 Sides
- Fencing: None
- Horse Amenities: None
- Patio And Porch Features: Covered, Deck, Front Porch, Rear Porch
- Pool Features: None
- Road Surface Type: Asphalt
- Roof Type: Shingle
- Security Features: Carbon Monoxide Detector(s), Security Guard, Smoke Detector(s)
- Spa Features: Community
- Laundry Features: Laundry Closet, Main Level, Upper Level
- Pool Private: No
- Road Frontage Type: Private Road
- Other Structures: None
Property
Utilities
- Sewer: Public Sewer
- Utilities: Cable Available, Electricity Available, Natural Gas Available, Sewer Available, Underground Utilities, Water Available
- Water Source: Public
- Electric: 220 Volts in Garage
Property and Assessments
- Home Warranty: Yes
- Property Condition: New Construction
Green Features
- Green Energy Efficient: Appliances, HVAC, Insulation, Lighting, Water Heater, Windows
- Green Energy Generation: None
Lot Information
- Above Grade Finished Area: 3895
- Common Walls: No Common Walls
- Lot Features: Back Yard, Cul-De-Sac, Sprinklers In Front, Sprinklers In Rear
- Waterfront Footage: None
Rental
Rent Information
- Land Lease: No
- Occupant Types: Vacant
Public Records for 6055 Tattnall Overlook
Tax Record
- 2024$3,015.00 ($251.25 / month)
Home Facts
- Beds5
- Baths3
- Total Finished SqFt3,895 SqFt
- Above Grade Finished3,895 SqFt
- StoriesTwo
- Lot Size0.3900 Acres
- StyleSingle Family Residence
- Year Built2024
- APN20003900720
- CountyCobb - GA
- Fireplaces2




