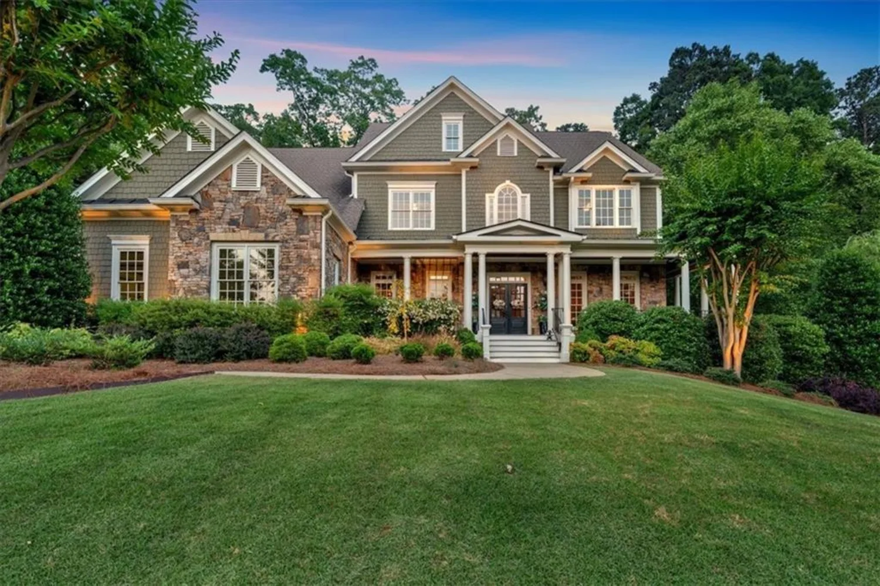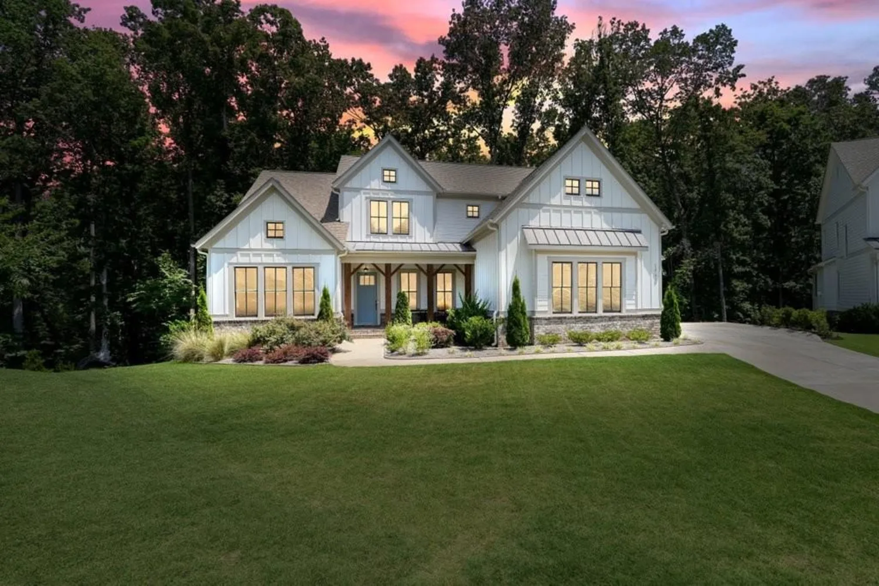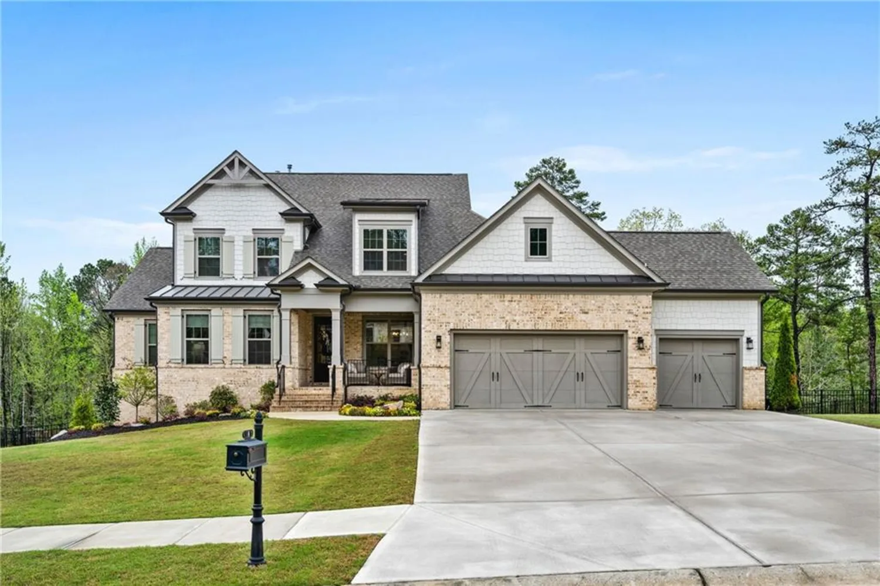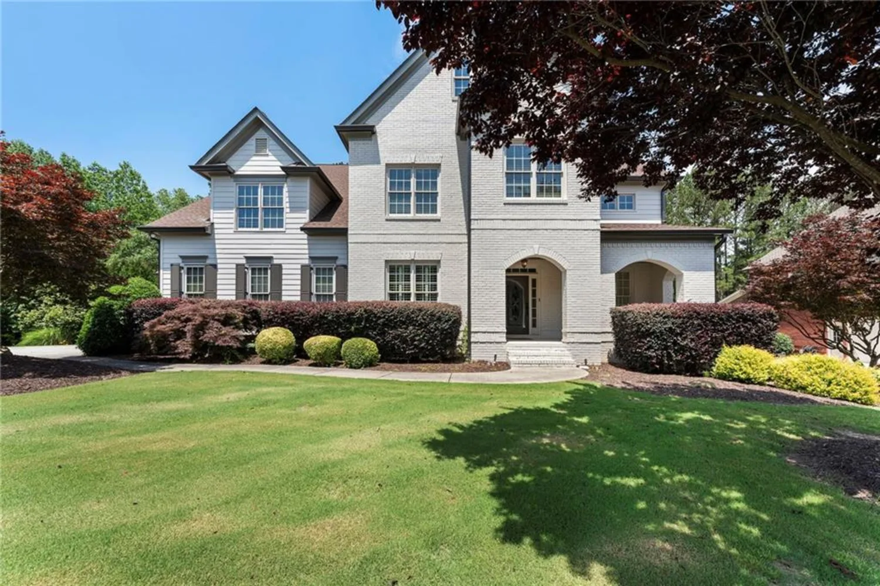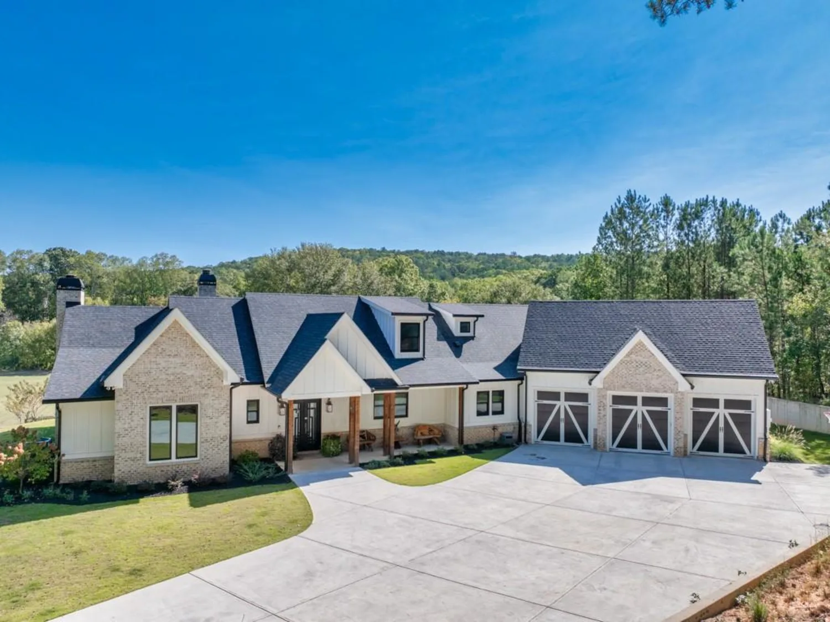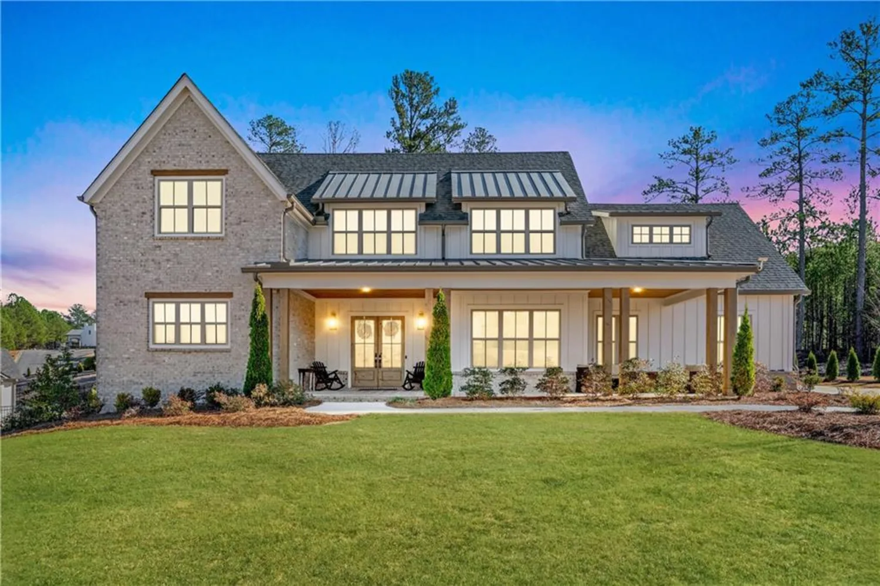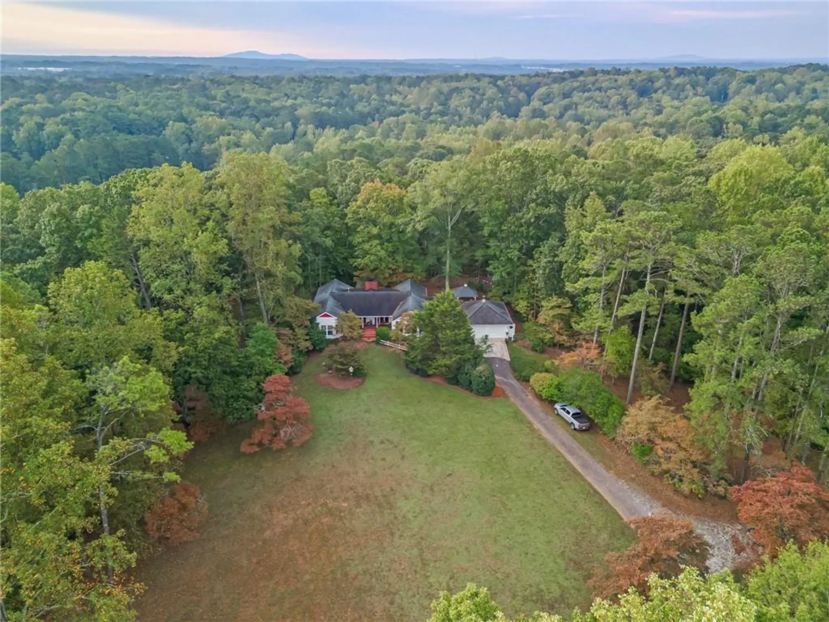4770 hilltop drive nwAcworth, GA 30101
4770 hilltop drive nwAcworth, GA 30101
Description
PRIVATE DOCK- DON'T MISS YOUR OPPORTUNITY! This exquisite 5-bedroom, 3.5-bathroom country home effortlessly combines modern amenities with timeless charm, offering the perfect balance of comfort, style, and tranquility. Upon entering, you'll be welcomed by a spacious living room featuring a cozy brick fireplace, ideal for quiet evenings or entertaining guests. The open-concept kitchen is a chef's dream, showcasing pristine white cabinetry, a large island with ample seating, double ovens, granite countertops, recessed lighting, and a generously sized walk-in pantry. The kitchen seamlessly flows into the dining and living areas, creating an inviting space for family gatherings. The oversized primary suite is a true sanctuary, boasting a luxurious ensuite bath with a separate clawfoot tub, large walk-in shower, and double vanities—everything you need to unwind after a long day. Each additional bedroom offers ample space and natural light, with beautifully appointed bathrooms throughout. Convenience is key in this home, with a dedicated laundry room featuring a sink, abundant counter space, and plenty of storage for all your needs. The media room, perfect for movie nights or game days, or can be easily converted to an office space, offering a private retreat for work or relaxation. Outdoors, this property truly shines with the covered front porch and back patio which offers all the outdoor hosting space you could ever need. Situated on nearly 2 private acres that touch Corps of Engineers property, this home offers a rare blend of seclusion and access to lake life- complete with a private dock and Allatoona Lake access. The meticulously maintained yard features a full sprinkler system, while the fully enclosed garden with a chicken moat, greenhouse, and chicken coop creates a homesteader’s dream. Outdoor enthusiasts will love the large covered boat parking/pole barn, wood-working shop, and fenced-in backyard—providing space for hobbies, projects, and pets. This property is more than a home; it’s a lifestyle. Don’t miss this unique opportunity—schedule your private tour today! Buyer is advised to inform themselves regarding Corps of Engineer Lake and Property Regulations.
Property Details for 4770 Hilltop Drive NW
- Subdivision ComplexCarruth R J
- Architectural StyleCountry, Craftsman, Farmhouse, Rustic
- ExteriorRain Gutters, Storage, Other
- Num Of Parking Spaces7
- Parking FeaturesCarport
- Property AttachedNo
- Waterfront FeaturesLake Front
LISTING UPDATED:
- StatusActive
- MLS #7540298
- Days on Site81
- Taxes$6,498 / year
- MLS TypeResidential
- Year Built1974
- Lot Size1.60 Acres
- CountryCobb - GA
LISTING UPDATED:
- StatusActive
- MLS #7540298
- Days on Site81
- Taxes$6,498 / year
- MLS TypeResidential
- Year Built1974
- Lot Size1.60 Acres
- CountryCobb - GA
Building Information for 4770 Hilltop Drive NW
- StoriesTwo
- Year Built1974
- Lot Size1.6000 Acres
Payment Calculator
Term
Interest
Home Price
Down Payment
The Payment Calculator is for illustrative purposes only. Read More
Property Information for 4770 Hilltop Drive NW
Summary
Location and General Information
- Community Features: None
- Directions: North on Hwy 41 from Hwy 92 to right on Awtrey Church (across from Cedar Crest) Follow to sharp left, house on left. Use driveway on this street.
- View: Lake, Trees/Woods
- Coordinates: 34.070195,-84.710082
School Information
- Elementary School: Pickett's Mill
- Middle School: Durham
- High School: Allatoona
Taxes and HOA Information
- Parcel Number: 20003500190
- Tax Year: 2024
- Tax Legal Description: CARRUTH R J LOT 19 UNIT 1
Virtual Tour
- Virtual Tour Link PP: https://www.propertypanorama.com/4770-Hilltop-Drive-NW-Acworth-GA-30101/unbranded
Parking
- Open Parking: No
Interior and Exterior Features
Interior Features
- Cooling: Ceiling Fan(s), Central Air, Electric
- Heating: Central, Electric, Natural Gas
- Appliances: Dishwasher, Double Oven, ENERGY STAR Qualified Appliances, Gas Oven, Gas Range, Microwave, Range Hood, Refrigerator
- Basement: None
- Fireplace Features: Family Room, Gas Log
- Flooring: Wood
- Interior Features: Double Vanity, Recessed Lighting, Walk-In Closet(s)
- Levels/Stories: Two
- Other Equipment: None
- Window Features: Insulated Windows
- Kitchen Features: Breakfast Bar, Cabinets White, Eat-in Kitchen, Kitchen Island, Pantry Walk-In, Solid Surface Counters, View to Family Room
- Master Bathroom Features: Double Vanity, Separate Tub/Shower, Soaking Tub
- Foundation: Pillar/Post/Pier, Raised
- Main Bedrooms: 4
- Total Half Baths: 1
- Bathrooms Total Integer: 4
- Main Full Baths: 2
- Bathrooms Total Decimal: 3
Exterior Features
- Accessibility Features: None
- Construction Materials: Frame
- Fencing: Back Yard
- Horse Amenities: None
- Patio And Porch Features: Covered, Deck, Front Porch, Patio, Rear Porch
- Pool Features: None
- Road Surface Type: Asphalt
- Roof Type: Other
- Security Features: Smoke Detector(s)
- Spa Features: None
- Laundry Features: Electric Dryer Hookup, Laundry Room, Sink
- Pool Private: No
- Road Frontage Type: Private Road
- Other Structures: RV/Boat Storage, Shed(s), Storage, Other
Property
Utilities
- Sewer: Septic Tank
- Utilities: Cable Available, Electricity Available, Natural Gas Available
- Water Source: Public
- Electric: Other
Property and Assessments
- Home Warranty: No
- Property Condition: Resale
Green Features
- Green Energy Efficient: Appliances, Windows
- Green Energy Generation: None
Lot Information
- Common Walls: No Common Walls
- Lot Features: Corner Lot, Level, Private, Wooded, Other
- Waterfront Footage: Lake Front
Rental
Rent Information
- Land Lease: No
- Occupant Types: Owner
Public Records for 4770 Hilltop Drive NW
Tax Record
- 2024$6,498.00 ($541.50 / month)
Home Facts
- Beds5
- Baths3
- Total Finished SqFt3,911 SqFt
- StoriesTwo
- Lot Size1.6000 Acres
- StyleSingle Family Residence
- Year Built1974
- APN20003500190
- CountyCobb - GA
- Fireplaces1




