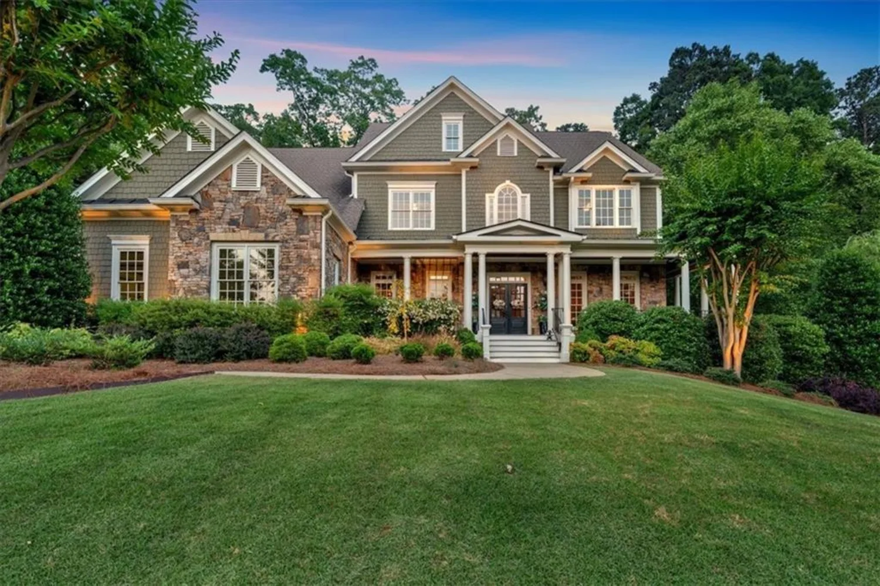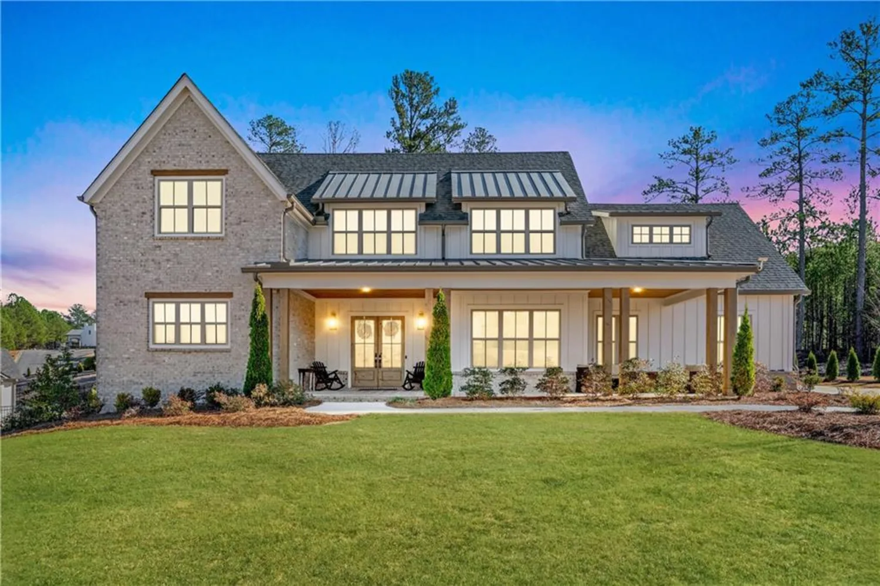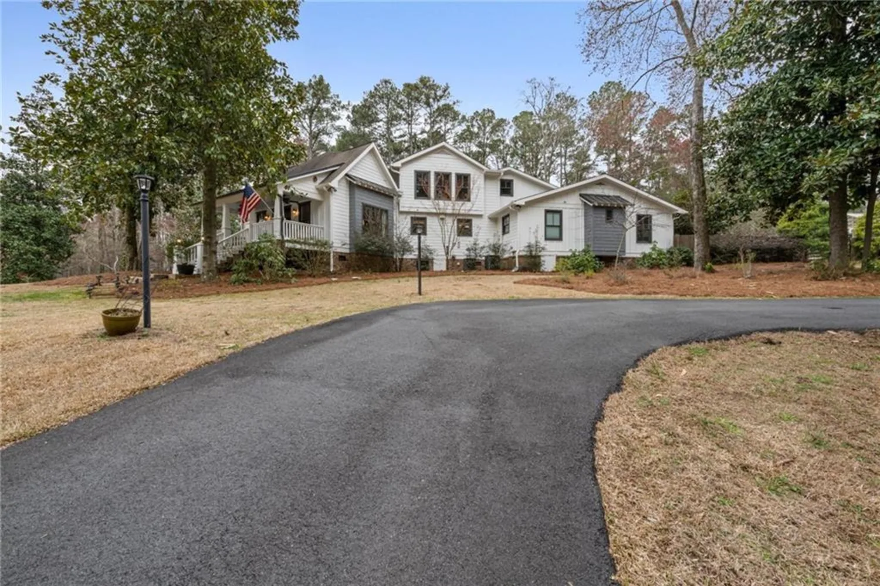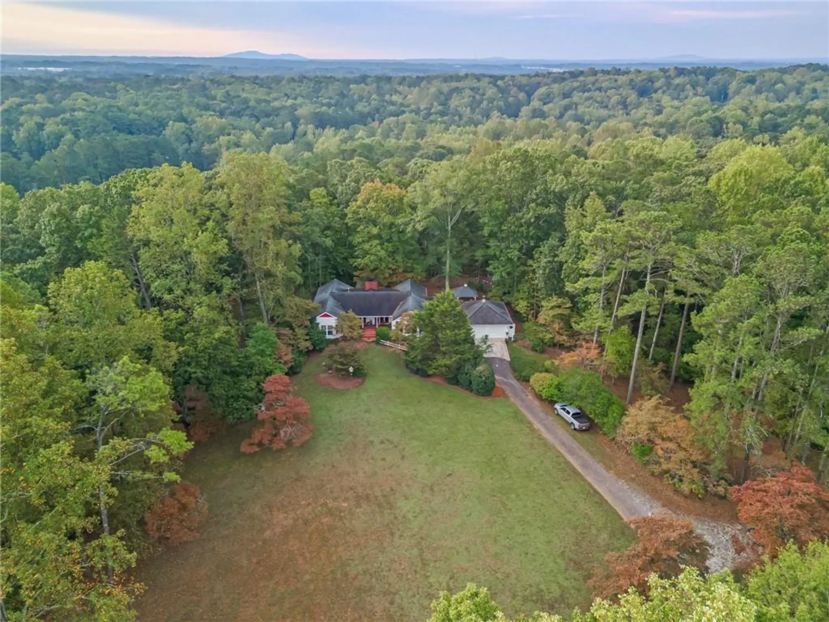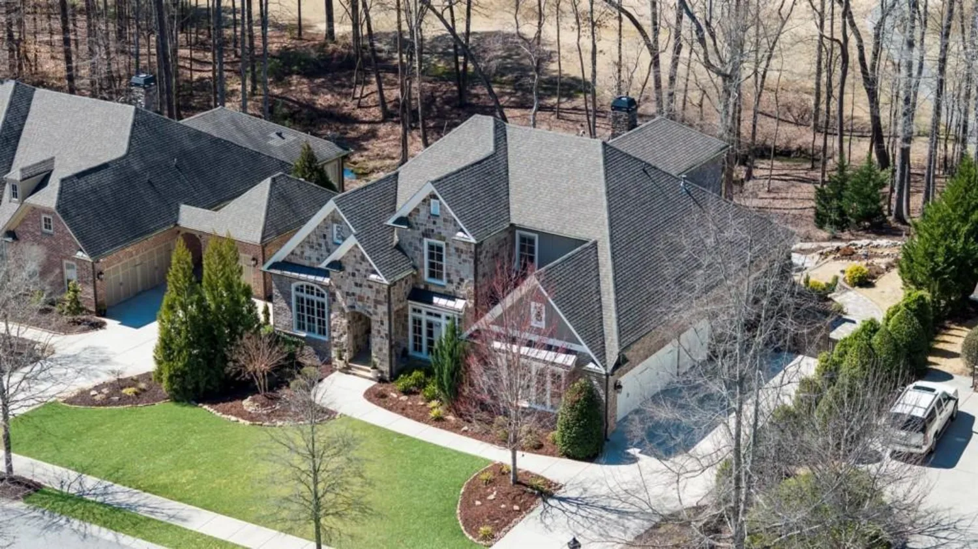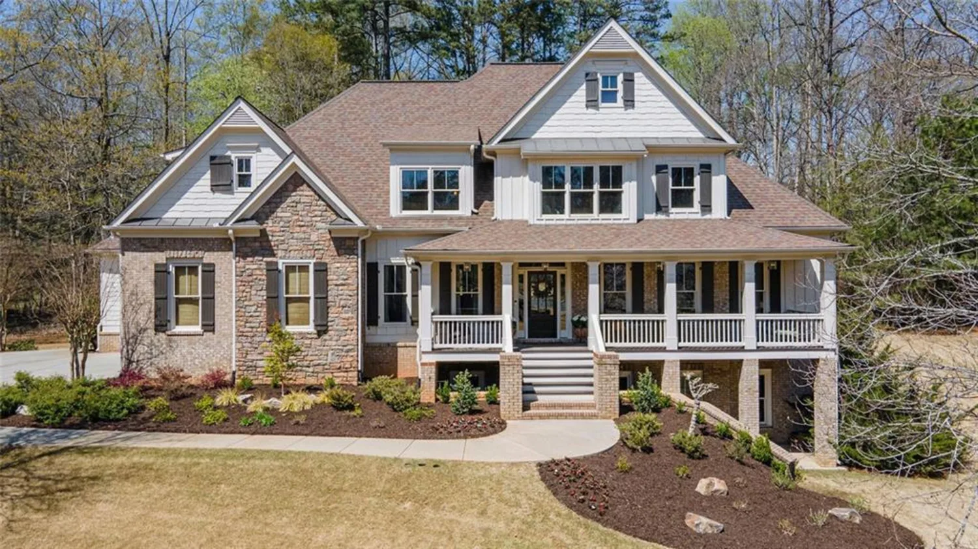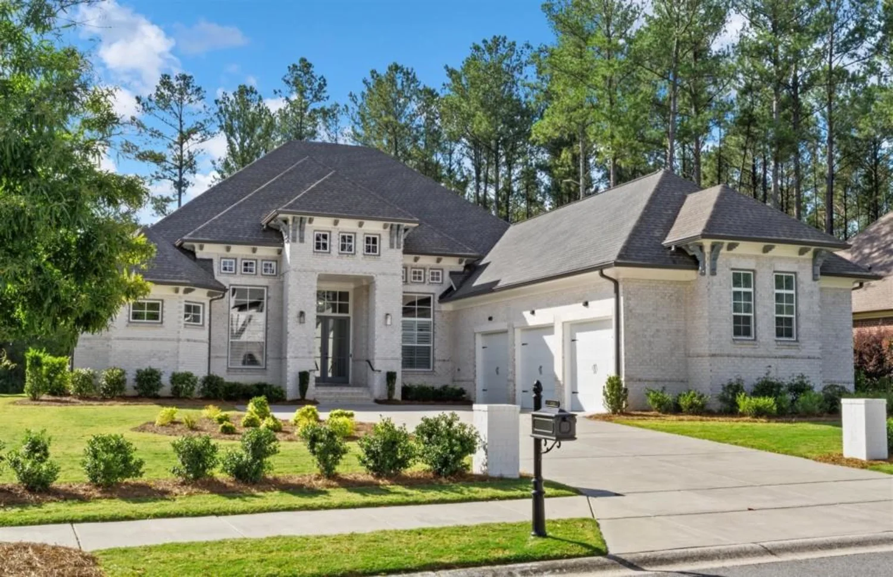441 pumpkinvine roadAcworth, GA 30101
441 pumpkinvine roadAcworth, GA 30101
Description
This stunning custom home is nestled on over 8 acres of serene level land with a private pond and breath taking views. This expansive home has all of the designer touches imaginable with a blend of elegance and modern design offering an unparalleled living experience. The home boasts high beamed ceilings, polished concrete floors and an open concept layout with glass doors that seamlessly connect indoor and outdoor living spaces. The kitchen in perfect for entertaining with premium designer finishes. The luxurious primary suite on main has a fireplace and elegant spa bath that is amazing, walk in SPA shower and two vanities with walk in custom closets. Kitchen includes high end appliances, huge island and custom cabinets. The secondary bedrooms all have private walk in showers and view to the serene setting. Upstairs you will find a loft area, a full bedroom and private bath with walk in shower. Above the 3 car oversized garage you will find an in/law/teen suite with full bath with walk in shower and built for entire kitchen area. Step outside to enjoy the covered porch overlooking private acreage. Additionally you will find a private carriage house, ready for finishings of full bath, a loft area with a workshop. Ideal for workshop, hobby area or guest suite. Every corner of this home exudes meticulous craftsmanship with high end finishes. The luxury home is one of a kind.
Property Details for 441 Pumpkinvine Road
- Subdivision Complexnone
- Architectural StyleCraftsman, Modern, Ranch
- ExteriorCourtyard, Garden, Private Entrance, Private Yard, Storage
- Num Of Garage Spaces3
- Parking FeaturesDriveway, Garage, Garage Door Opener, Garage Faces Front, Level Driveway, Parking Pad
- Property AttachedNo
- Waterfront FeaturesNone
LISTING UPDATED:
- StatusActive
- MLS #7543121
- Days on Site228
- Taxes$8,013 / year
- MLS TypeResidential
- Year Built2021
- Lot Size8.78 Acres
- CountryPaulding - GA
LISTING UPDATED:
- StatusActive
- MLS #7543121
- Days on Site228
- Taxes$8,013 / year
- MLS TypeResidential
- Year Built2021
- Lot Size8.78 Acres
- CountryPaulding - GA
Building Information for 441 Pumpkinvine Road
- StoriesOne and One Half
- Year Built2021
- Lot Size8.7800 Acres
Payment Calculator
Term
Interest
Home Price
Down Payment
The Payment Calculator is for illustrative purposes only. Read More
Property Information for 441 Pumpkinvine Road
Summary
Location and General Information
- Community Features: None
- Directions: use gps
- View: Creek/Stream, Rural
- Coordinates: 34.073742,-84.759294
School Information
- Elementary School: Burnt Hickory
- Middle School: Sammy McClure Sr.
- High School: North Paulding
Taxes and HOA Information
- Parcel Number: 035842
- Tax Year: 2024
- Tax Legal Description: SEE NOTES
Virtual Tour
- Virtual Tour Link PP: https://www.propertypanorama.com/441-Pumpkinvine-Road-Acworth-GA-30101/unbranded
Parking
- Open Parking: Yes
Interior and Exterior Features
Interior Features
- Cooling: Ceiling Fan(s), Central Air
- Heating: Forced Air
- Appliances: Dishwasher, Gas Cooktop, Microwave, Range Hood, Refrigerator
- Basement: None
- Fireplace Features: Family Room, Master Bedroom
- Flooring: Concrete
- Interior Features: Bookcases, Crown Molding, High Ceilings 10 ft Main, High Speed Internet
- Levels/Stories: One and One Half
- Other Equipment: None
- Window Features: Double Pane Windows
- Kitchen Features: Breakfast Bar, Breakfast Room, Cabinets White, Keeping Room, Kitchen Island, Pantry Walk-In, Solid Surface Counters, View to Family Room
- Master Bathroom Features: Double Shower, Separate His/Hers, Separate Tub/Shower, Soaking Tub
- Foundation: Combination
- Main Bedrooms: 3
- Total Half Baths: 1
- Bathrooms Total Integer: 6
- Main Full Baths: 3
- Bathrooms Total Decimal: 5
Exterior Features
- Accessibility Features: Accessible Bedroom, Accessible Closets, Accessible Doors, Accessible Entrance, Accessible Full Bath, Accessible Hallway(s)
- Construction Materials: Cement Siding
- Fencing: None
- Horse Amenities: Pasture
- Patio And Porch Features: Covered, Front Porch, Patio
- Pool Features: None
- Road Surface Type: Gravel
- Roof Type: Composition
- Security Features: Fire Alarm
- Spa Features: None
- Laundry Features: Laundry Room, Main Level
- Pool Private: No
- Road Frontage Type: Easement
- Other Structures: Carriage House, Outbuilding, Workshop
Property
Utilities
- Sewer: Septic Tank
- Utilities: Cable Available, Electricity Available, Natural Gas Available, Phone Available, Sewer Available, Underground Utilities, Water Available
- Water Source: Well
- Electric: 220 Volts, 220 Volts in Garage, 220 Volts in Laundry
Property and Assessments
- Home Warranty: No
- Property Condition: Resale
Green Features
- Green Energy Efficient: None
- Green Energy Generation: None
Lot Information
- Common Walls: No Common Walls
- Lot Features: Back Yard, Cleared, Creek On Lot, Farm, Level
- Waterfront Footage: None
Rental
Rent Information
- Land Lease: No
- Occupant Types: Owner
Public Records for 441 Pumpkinvine Road
Tax Record
- 2024$8,013.00 ($667.75 / month)
Home Facts
- Beds5
- Baths5
- StoriesOne and One Half
- Lot Size8.7800 Acres
- StyleSingle Family Residence
- Year Built2021
- APN035842
- CountyPaulding - GA
- Fireplaces2




