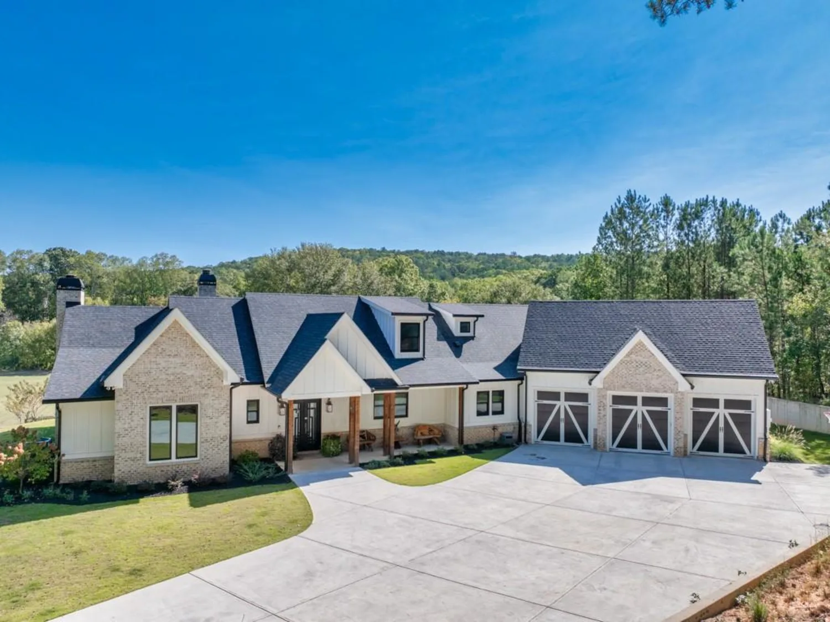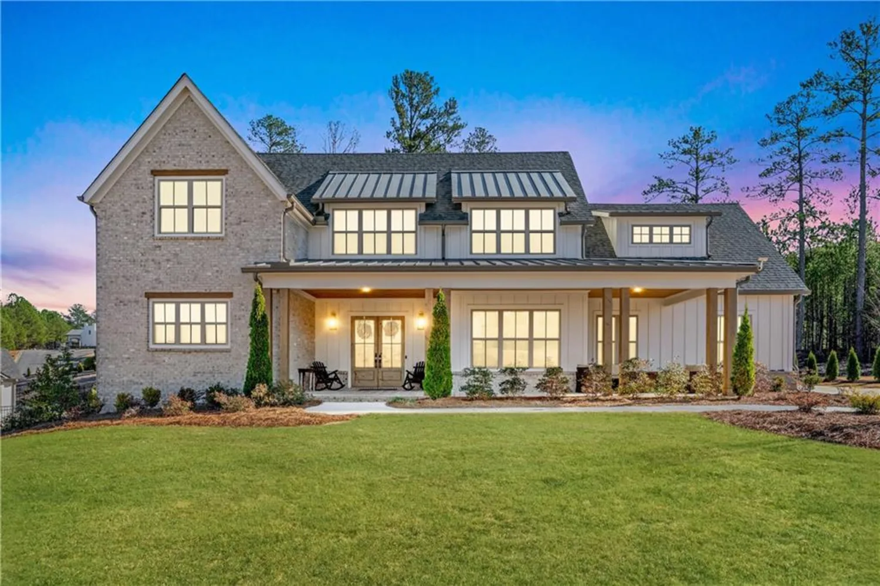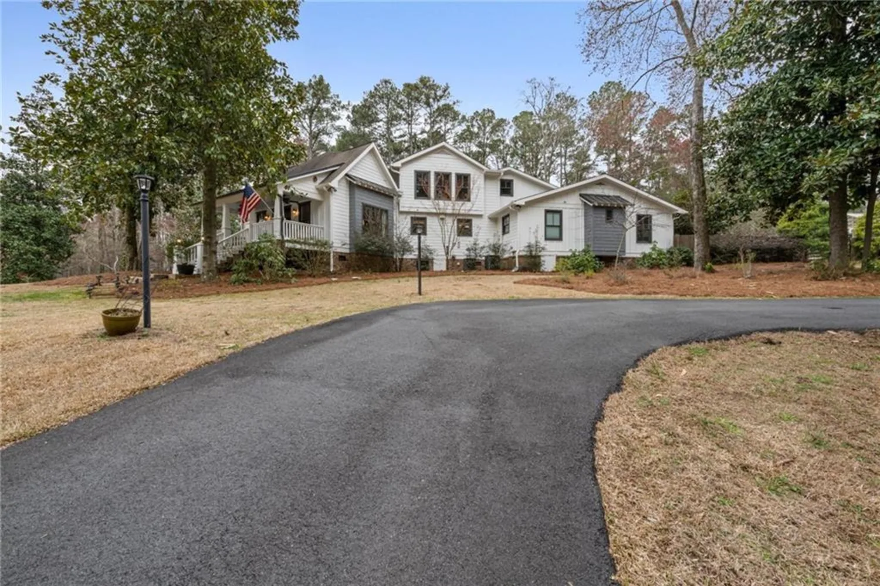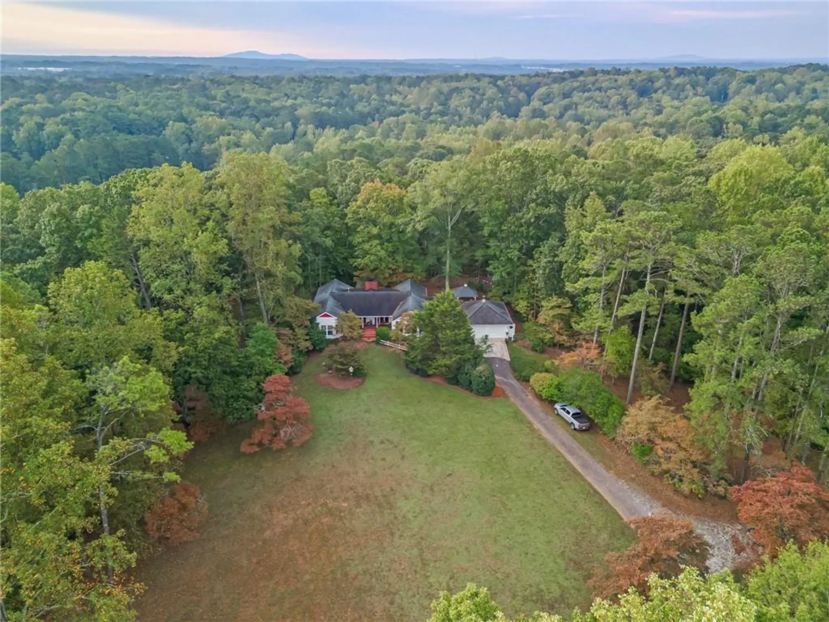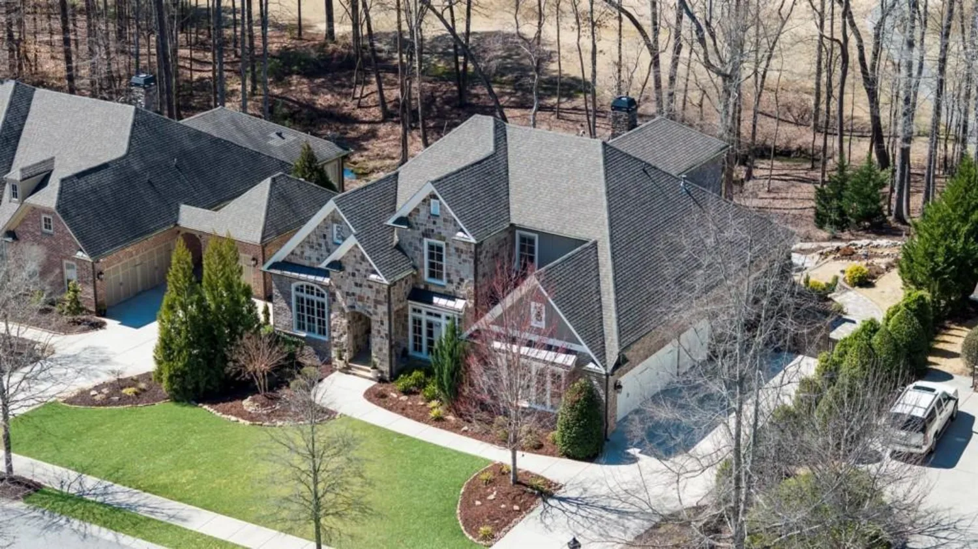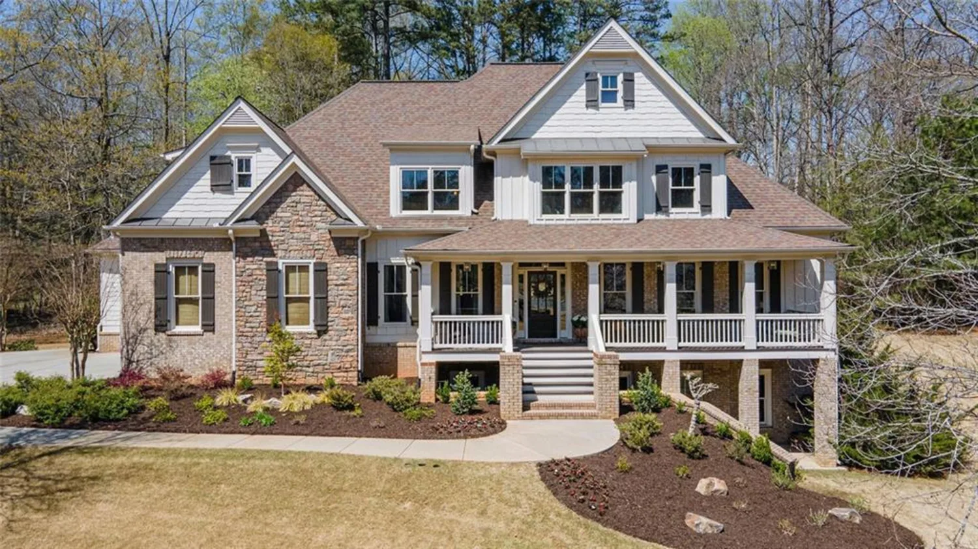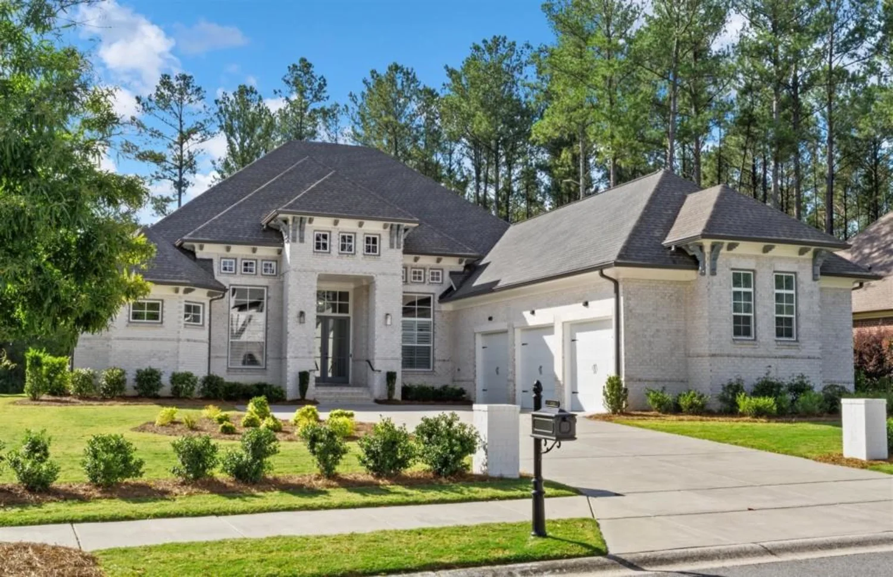1220 waterfall lane nwAcworth, GA 30101
1220 waterfall lane nwAcworth, GA 30101
Description
Your Dreamy Oasis Awaits!! Welcome to this impeccably maintained and thoughtfully upgraded home that blends luxury, smart technology, and comfort in every corner. From the moment you enter, you’ll notice the attention to detail from 4 and 5 piece crown moldings in the main living areas to the fully remodeled gourmet kitchen and master suite. The kitchen was updated in 2021 with white cabinetry, added storage, granite counters, a large island, pot filler, stainless vent hood, commercial-grade pull faucet, and a Bosch 800 Series dishwasher (2024). Oversize Master suite features sitting room with fireplace, The spa-inspired master suite includes heated floors in both the bathroom and closets, custom soft-close cabinetry, a walk-in shower with multiple heads and an exterior window, leathered granite counters, and integrated TV mounts for the tub and shower areas. The finished basement (2014) adds an expansive entertainment space, including a full bar with granite counters and built-in appliances, a theater room with sound-dampening trim and LED tray lighting, a Gym, a second master suite, a bathroom with heated floors, heated towel warmer, walk in shower with twin independent water line heads, a game room, media storage, and sealed floors and walls for moisture protection. For added convenience there is a Laundry room on the main and a laundry closet upstairs. Relax in the Outdoors, enjoy a resort-like experience with a saltwater in-ground pool (2018) featuring app-controlled LED lighting and inground cleaning system installed on pool floor, an 8-jet hot tub, stacked-stone patio accents, custom landscaping, and a putting green with lighting and stone bench. The 2023 outdoor kitchen and expanded deck include a cedar gazebo with ceiling fan, outlets, lighting, TV mount, fireplace, and premium appliances such as a Rec Tec pellet grill, wine fridge, and kegerator. Additional features include a 2024 Carrier 19 SEER 5-ton variable-speed HVAC system, Ecobee smart thermostats throughout, dual Navien tankless water heaters with 24.8 GPM capacity, a Moen Flo leak detection device, a replaced main water line (2023), 5" gutters with gutter guards, attic gable fans, upgraded insulation, a Wallbox 40-amp EV charger (2021), a Rachio smart irrigation system with rain sensor, and a sealed garage floor with high-impact tile. New Roof with a GAF Pledge warranty 6/5/25! This home is truly turnkey—an exceptional combination of efficiency, comfort, luxury, and entertainment-ready outdoor living.
Property Details for 1220 Waterfall Lane NW
- Subdivision ComplexLake Victoria Falls
- Architectural StyleTraditional
- ExteriorOther
- Num Of Garage Spaces3
- Parking FeaturesDriveway, Garage, Garage Faces Side
- Property AttachedNo
- Waterfront FeaturesNone
LISTING UPDATED:
- StatusComing Soon
- MLS #7586770
- Days on Site0
- Taxes$9,449 / year
- HOA Fees$1,250 / year
- MLS TypeResidential
- Year Built2007
- Lot Size0.69 Acres
- CountryCobb - GA
LISTING UPDATED:
- StatusComing Soon
- MLS #7586770
- Days on Site0
- Taxes$9,449 / year
- HOA Fees$1,250 / year
- MLS TypeResidential
- Year Built2007
- Lot Size0.69 Acres
- CountryCobb - GA
Building Information for 1220 Waterfall Lane NW
- StoriesTwo
- Year Built2007
- Lot Size0.6880 Acres
Payment Calculator
Term
Interest
Home Price
Down Payment
The Payment Calculator is for illustrative purposes only. Read More
Property Information for 1220 Waterfall Lane NW
Summary
Location and General Information
- Community Features: Homeowners Assoc
- Directions: I-75 North to LEFT on Barrett Parkway. RIGHT on Stilesboro Road. LEFT on Mars Hill Road. RIGHT onto Fords Rd, Right onto Waterfall Lane NW - Home is on the right.
- View: Other
- Coordinates: 33.985308,-84.725559
School Information
- Elementary School: Ford
- Middle School: Durham
- High School: Harrison
Taxes and HOA Information
- Parcel Number: 20023001860
- Tax Year: 2024
- Association Fee Includes: Maintenance Grounds
- Tax Legal Description: LL 230, 20TH DISTRICT, 2ND SECTION, LOT 31 OF LAKE AT VICTORIA FALLS SUBDIVISION
- Tax Lot: 31
Virtual Tour
Parking
- Open Parking: Yes
Interior and Exterior Features
Interior Features
- Cooling: Ceiling Fan(s), Central Air
- Heating: Central, Natural Gas
- Appliances: Dishwasher, Disposal, Double Oven, Gas Cooktop, Microwave, Range Hood, Refrigerator, Tankless Water Heater
- Basement: Daylight, Exterior Entry, Finished, Finished Bath, Full, Interior Entry
- Fireplace Features: Family Room, Master Bedroom, Outside, Stone
- Flooring: Carpet, Ceramic Tile, Hardwood
- Interior Features: Bookcases, Cathedral Ceiling(s), Crown Molding
- Levels/Stories: Two
- Other Equipment: Home Theater, Irrigation Equipment
- Window Features: None
- Kitchen Features: Cabinets White, Kitchen Island, Pantry Walk-In, Stone Counters, View to Family Room
- Master Bathroom Features: Double Vanity
- Foundation: Slab
- Main Bedrooms: 1
- Total Half Baths: 1
- Bathrooms Total Integer: 6
- Main Full Baths: 1
- Bathrooms Total Decimal: 5
Exterior Features
- Accessibility Features: None
- Construction Materials: Shingle Siding, Stone
- Fencing: Back Yard, Wrought Iron
- Horse Amenities: None
- Patio And Porch Features: Covered, Front Porch, Wrap Around
- Pool Features: Heated, In Ground, Pool/Spa Combo, Private, Salt Water
- Road Surface Type: None
- Roof Type: Shingle
- Security Features: Carbon Monoxide Detector(s), Smoke Detector(s)
- Spa Features: Private
- Laundry Features: Laundry Chute, Laundry Room, Main Level, Upper Level
- Pool Private: Yes
- Road Frontage Type: Other
- Other Structures: Other
Property
Utilities
- Sewer: Public Sewer
- Utilities: Cable Available, Electricity Available, Natural Gas Available, Phone Available, Sewer Available, Underground Utilities, Water Available
- Water Source: Public
- Electric: Other
Property and Assessments
- Home Warranty: No
- Property Condition: Resale
Green Features
- Green Energy Efficient: HVAC, Insulation, Thermostat, Water Heater
- Green Energy Generation: None
Lot Information
- Above Grade Finished Area: 4566
- Common Walls: No Common Walls
- Lot Features: Back Yard, Front Yard, Landscaped
- Waterfront Footage: None
Rental
Rent Information
- Land Lease: No
- Occupant Types: Owner
Public Records for 1220 Waterfall Lane NW
Tax Record
- 2024$9,449.00 ($787.42 / month)
Home Facts
- Beds6
- Baths5
- Total Finished SqFt6,867 SqFt
- Above Grade Finished4,566 SqFt
- Below Grade Finished2,002 SqFt
- StoriesTwo
- Lot Size0.6880 Acres
- StyleSingle Family Residence
- Year Built2007
- APN20023001860
- CountyCobb - GA
- Fireplaces3




