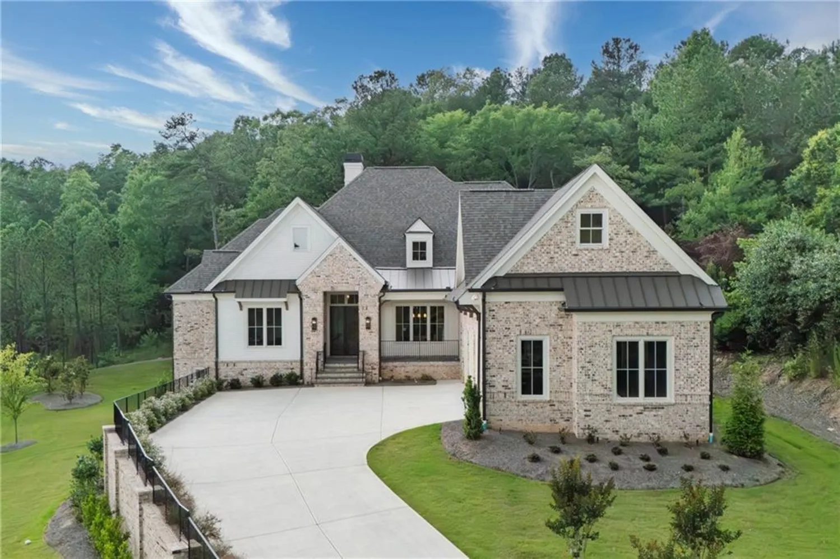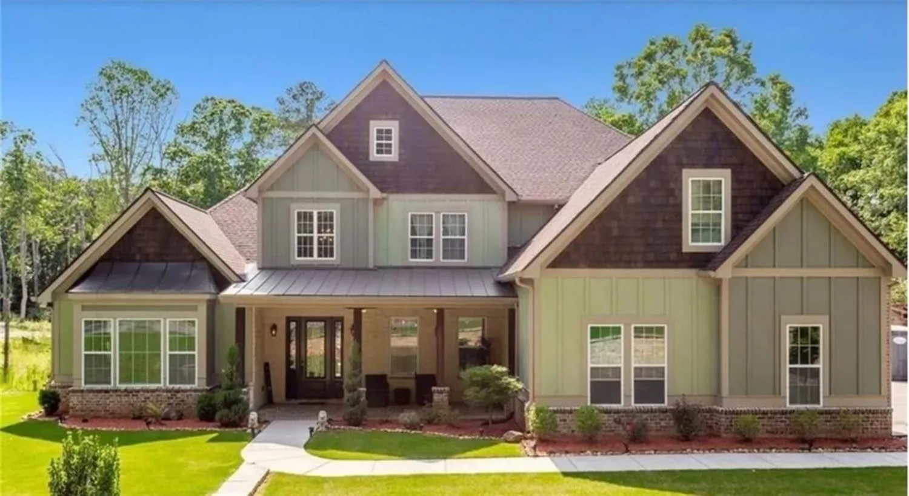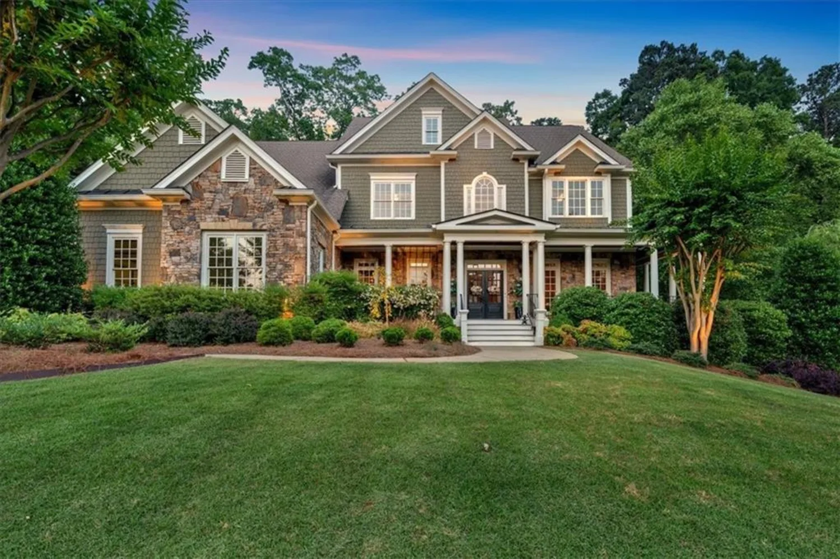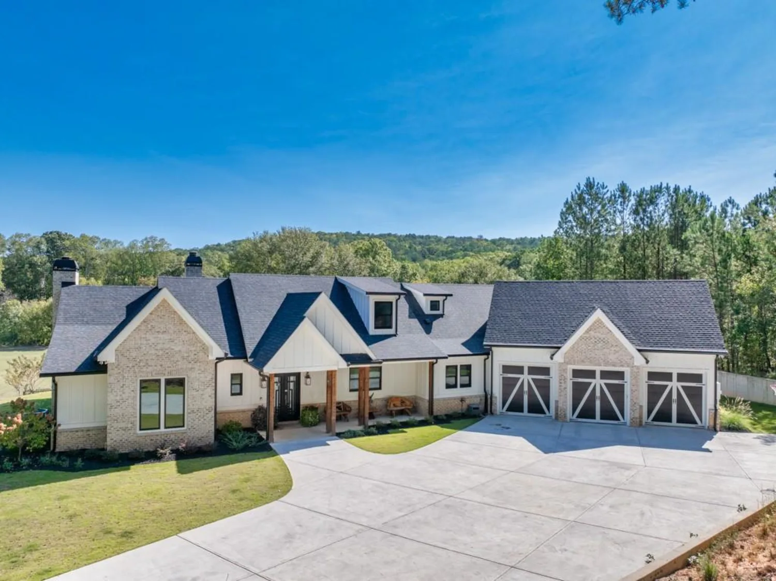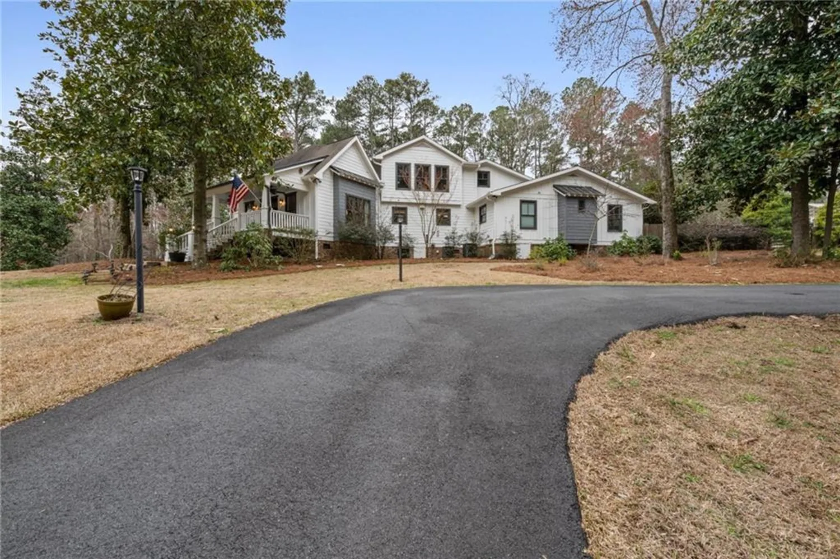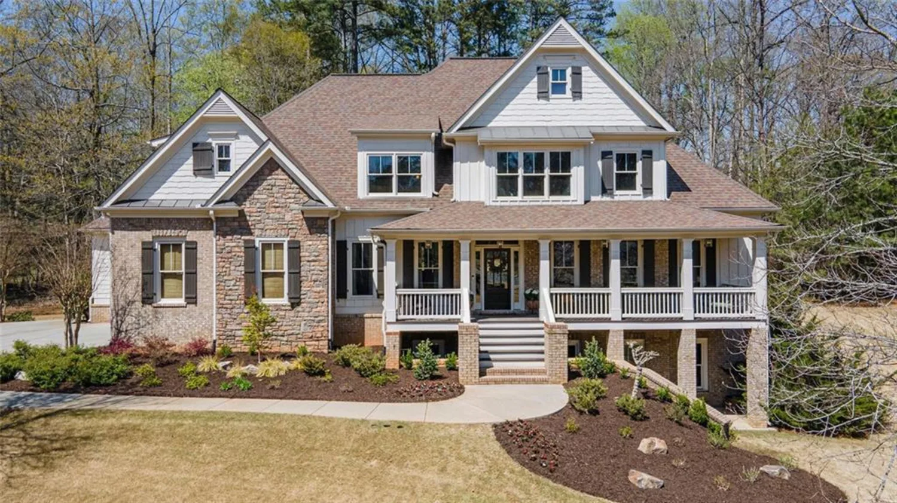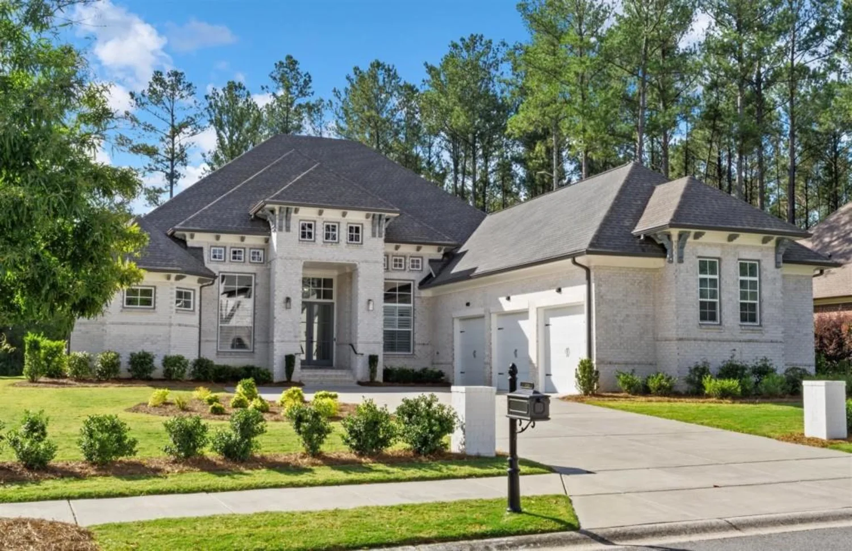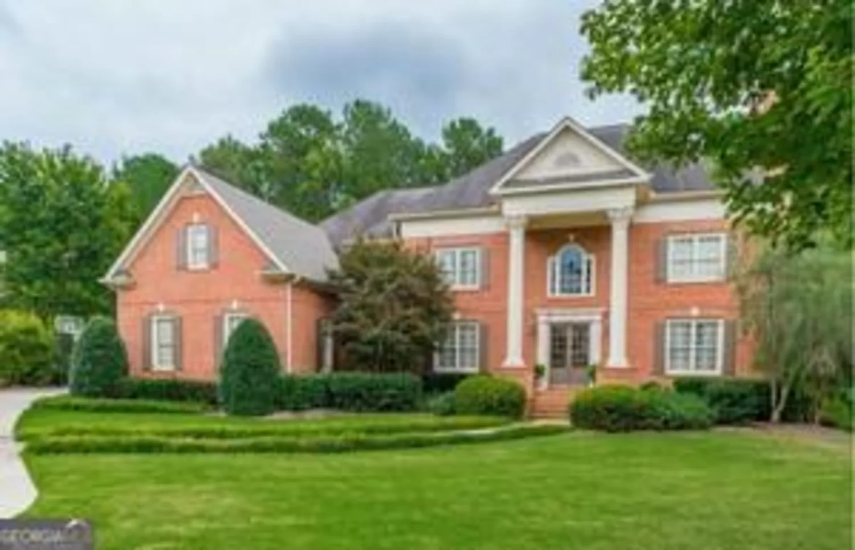78 cuthbert lane neAcworth, GA 30101
78 cuthbert lane neAcworth, GA 30101
Description
This beautifully like new renovated home on the golf course will captivate you and your family with hours of enjoyment with all the amazing additions and stunning renovations! Live in the only 24/7 country club gated community in all Cobb & Paulding counties! Enjoy gorgeous golf views while entertaining in your new outdoor cabana with over sized sports bar/large screen tv/Napoleon built in BBQ grill/stainless steel cabinetry/cement sink/wine cooler/gorgeous landscape lighting/lap pool w/fountains/stunning patio area/flagstone waterfall/rock fountain/new spa w/tv/great areas for warming up by the firepit/large area there for kids to play/Total renovation includes all new interior and exterior paint/gorgeous lighting/Stunning white oak flooring with sub system for sound barrier to newly added finished terrace level/Gorgeous expansive kitchen with top of the line appliances-SubZero refrigerator/Wolf 6 burner stove/oven area with dramatic hood/Wolf microwave/Cove dishwasher/Over sized quartzite island bar w/Blanco cement bar sink/Beautiful dual Blanco sink area over looking golf views/expansive quartzite counter tops/soft close cabinetry-tons of storage and amazing lighted cabinetry/additional lighted wet bar by large dining area including pull out storage cabinets/wine cooler & bar sink too! All opens to the fireside great room w/Napoleon electric temperature controlled 48" fireplace- and opens to the gorgeous views with expansive Panorama glass door system that allows a total open view or you can pull the screens and have views and fresh air too! Covered trex deck area has new stairs to your fabulous entertainment areas in the backyard/ Front living room/powder room adjacent/laundry room on main by mud room/new epoxy floored extended size 3 car garage with new storage systems/rare 2 car additional parking there too/Owner's suite on main has beautiful golf views through the new paladium windows/art niche/stunning quartz large dual vanity counter tops with new cabinetry/lighting/expansive shower with multi-shower heads/custom closet system/Rare 2nd bedroom on main can be guest suite w/bath or your office/Upstairs are 2 en suite bedrooms with new engineered oak flooring and with large closets/large retreat room or office overlooks the golf course too/custom barn door can be used at top of stairs for your privacy/Enjoy another grand area recently added on the terrace level- all pre-engineered wood flooring/ceilings have acoustical insulation added to the ceiling and walls/large guest bedroom/then enter your entertainment area with opening custom barn door to the over sized kitchen/bar area with leathered granite counter tops & large island/elegant cabinetry/refrigerator/sink/microwave/all opens not only to the elegant pool/cabana/patio areas but also the game room/billiards/fireside 6 ft Napoleon electric fireplace and sitting area/convenient elegant bath w/leathered granite counter top/custom marble shower w/seamless glass/Now to go out from your wonderful new terrace entertainment areas to the outdoor cedar ceiling covered patio w/Kentucky blue slate/cedar columned vaulted cabana with all your entertainment needs/over sized sand set stone patio area for multiple entertainment areas/lap pool w/fountains/waterfalls/rock fountain/amazing landscaping and lighting/large wooded area for children to play and family to enjoy firepit in the cool evenings! Enjoy everything about this home and feel like you are always on a vacation especially in the stunning 24/7 manned gated country club at Governors Towne Club where you can enjoy the Curtis Strange 18 hole golf course with lake and mountain vista views/elegant like new clubhouse w/fine dining/sports bar/elegant event areas/Beautiful spa with exercise facility/Olympic sized pool with new tiki bar adjacent/another private clubhouse for parties/8 lighted tennis and pickleball courts/tennis pavilion with viewing areas/children's pool/children's playground/softball field & more!
Property Details for 78 Cuthbert Lane NE
- Subdivision ComplexGOVERNORS TOWNE CLUB
- Architectural StyleCraftsman, European
- ExteriorLighting, Private Entrance, Private Yard, Rear Stairs
- Num Of Garage Spaces3
- Num Of Parking Spaces2
- Parking FeaturesGarage, Garage Faces Side, Kitchen Level, Level Driveway, Parking Pad
- Property AttachedNo
- Waterfront FeaturesNone
LISTING UPDATED:
- StatusClosed
- MLS #7541810
- Days on Site26
- Taxes$11,107 / year
- HOA Fees$1,600 / month
- MLS TypeResidential
- Year Built2014
- Lot Size0.04 Acres
- CountryPaulding - GA
LISTING UPDATED:
- StatusClosed
- MLS #7541810
- Days on Site26
- Taxes$11,107 / year
- HOA Fees$1,600 / month
- MLS TypeResidential
- Year Built2014
- Lot Size0.04 Acres
- CountryPaulding - GA
Building Information for 78 Cuthbert Lane NE
- StoriesThree Or More
- Year Built2014
- Lot Size0.0410 Acres
Payment Calculator
Term
Interest
Home Price
Down Payment
The Payment Calculator is for illustrative purposes only. Read More
Property Information for 78 Cuthbert Lane NE
Summary
Location and General Information
- Community Features: Clubhouse, Country Club, Fitness Center, Gated, Golf, Homeowners Assoc, Near Schools, Near Shopping, Pickleball, Pool, Restaurant, Tennis Court(s)
- Directions: I-75N TO BARRETT PKWY- TURN LEFT- GO TO COBB PKWY-HWY 41N -TURN RIGHT- GO 2 MILES PAST MARS HILL RED LIGHT TO CEDARCREST RD RED LIGHT - TURN LEFT- GO 1/4 MI. TO GOVERNORS TOWNE CLUB SECURITY ENTRANCE- TURN RIGHT- MUST SEE GUARD FOR ENTRY
- View: Golf Course, Lake
- Coordinates: 34.067764,-84.741936
School Information
- Elementary School: Roland W. Russom
- Middle School: Sammy McClure Sr.
- High School: North Paulding
Taxes and HOA Information
- Parcel Number: 069395
- Tax Year: 2024
- Association Fee Includes: Reserve Fund, Security, Trash
- Tax Legal Description: AMAZING TOTAL RENOVATION WITH FABULOUS GOLF VIEWS!
- Tax Lot: 20
Virtual Tour
- Virtual Tour Link PP: https://www.propertypanorama.com/78-Cuthbert-Ln-Ne-Acworth-GA-30101/unbranded
Parking
- Open Parking: Yes
Interior and Exterior Features
Interior Features
- Cooling: Ceiling Fan(s), Central Air, Zoned
- Heating: Natural Gas, Zoned
- Appliances: Dishwasher, Disposal, Dryer, Electric Oven, ENERGY STAR Qualified Appliances, Gas Range, Gas Water Heater, Microwave, Range Hood, Refrigerator, Washer, Other
- Basement: Daylight, Exterior Entry, Finished, Finished Bath, Walk-Out Access
- Fireplace Features: Electric, Fire Pit, Great Room, Other Room, Outside
- Flooring: Hardwood, Laminate, Stone
- Interior Features: Beamed Ceilings, Crown Molding, Entrance Foyer, High Ceilings 10 ft Main, High Speed Internet, His and Hers Closets, Low Flow Plumbing Fixtures, Recessed Lighting, Walk-In Closet(s), Wet Bar
- Levels/Stories: Three Or More
- Other Equipment: Air Purifier, Irrigation Equipment
- Window Features: Double Pane Windows, Insulated Windows
- Kitchen Features: Breakfast Bar, Cabinets Other, Cabinets White, Kitchen Island, Pantry, Second Kitchen, Stone Counters, View to Family Room
- Master Bathroom Features: Double Shower, Double Vanity, Other
- Foundation: Concrete Perimeter
- Main Bedrooms: 2
- Total Half Baths: 1
- Bathrooms Total Integer: 6
- Main Full Baths: 2
- Bathrooms Total Decimal: 5
Exterior Features
- Accessibility Features: None
- Construction Materials: Brick 4 Sides, Stone
- Fencing: Invisible
- Horse Amenities: None
- Patio And Porch Features: Covered, Deck, Patio, Terrace
- Pool Features: Fiberglass, Lap, Pool Cover, Pool/Spa Combo, Waterfall
- Road Surface Type: Asphalt, Paved
- Roof Type: Composition
- Security Features: Security Gate, Security Guard, Security Service, Security System Owned, Smoke Detector(s)
- Spa Features: Community
- Laundry Features: Laundry Room, Main Level, Mud Room, Sink
- Pool Private: No
- Road Frontage Type: Private Road
- Other Structures: Cabana, Outdoor Kitchen, Pool House
Property
Utilities
- Sewer: Public Sewer
- Utilities: Cable Available, Electricity Available, Natural Gas Available, Phone Available, Sewer Available, Underground Utilities, Water Available
- Water Source: Public
- Electric: 220 Volts
Property and Assessments
- Home Warranty: No
- Property Condition: Updated/Remodeled
Green Features
- Green Energy Efficient: Appliances, Insulation, Thermostat
- Green Energy Generation: None
Lot Information
- Above Grade Finished Area: 4126
- Common Walls: No Common Walls
- Lot Features: Cul-De-Sac, Landscaped, Private, Sprinklers In Front, Sprinklers In Rear
- Waterfront Footage: None
Rental
Rent Information
- Land Lease: No
- Occupant Types: Owner
Public Records for 78 Cuthbert Lane NE
Tax Record
- 2024$11,107.00 ($925.58 / month)
Home Facts
- Beds5
- Baths5
- Total Finished SqFt6,090 SqFt
- Above Grade Finished4,126 SqFt
- Below Grade Finished1,964 SqFt
- StoriesThree Or More
- Lot Size0.0410 Acres
- StyleSingle Family Residence
- Year Built2014
- APN069395
- CountyPaulding - GA
- Fireplaces2




