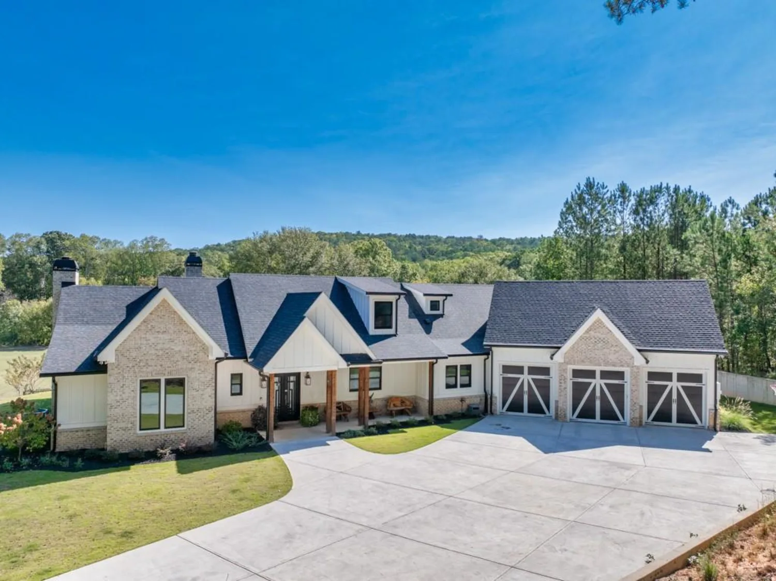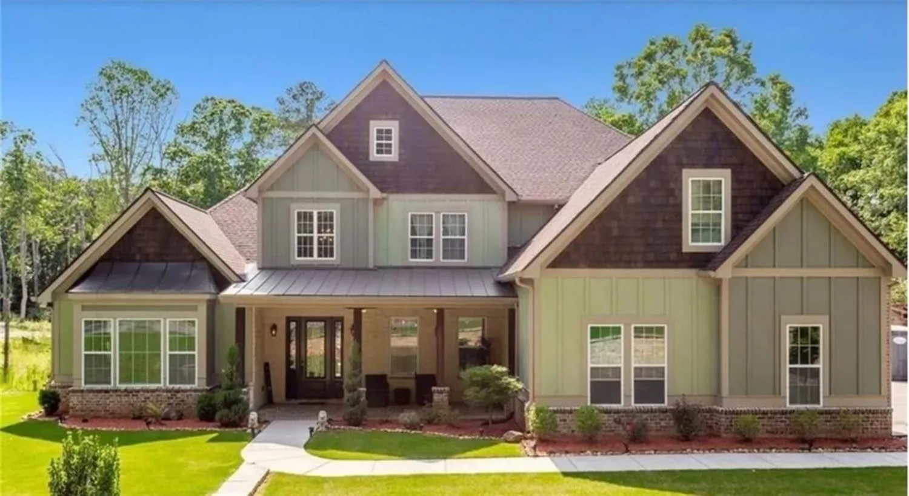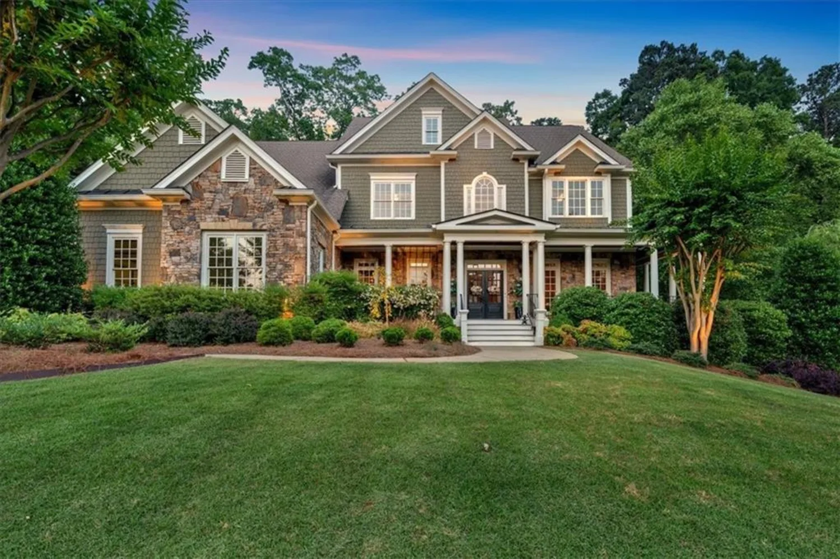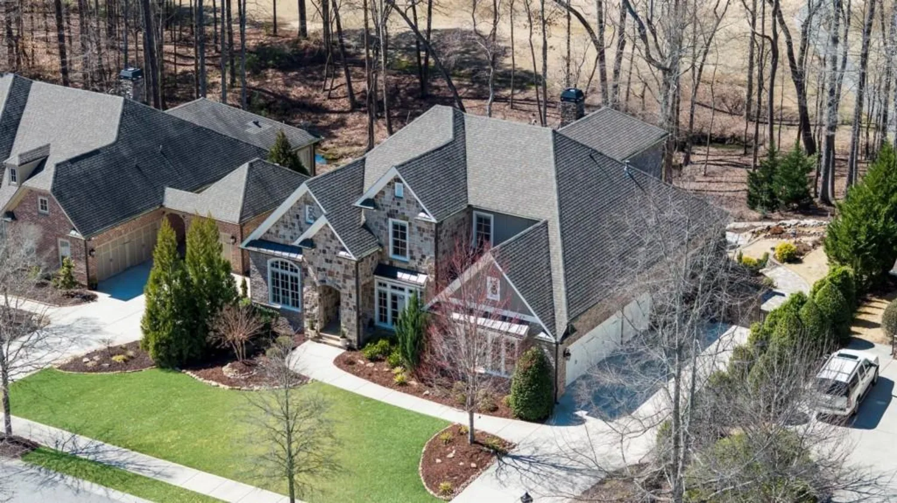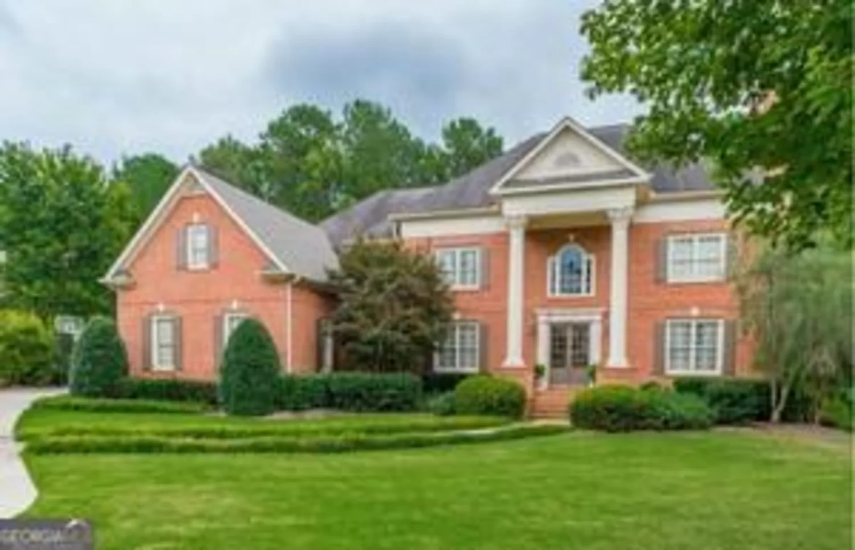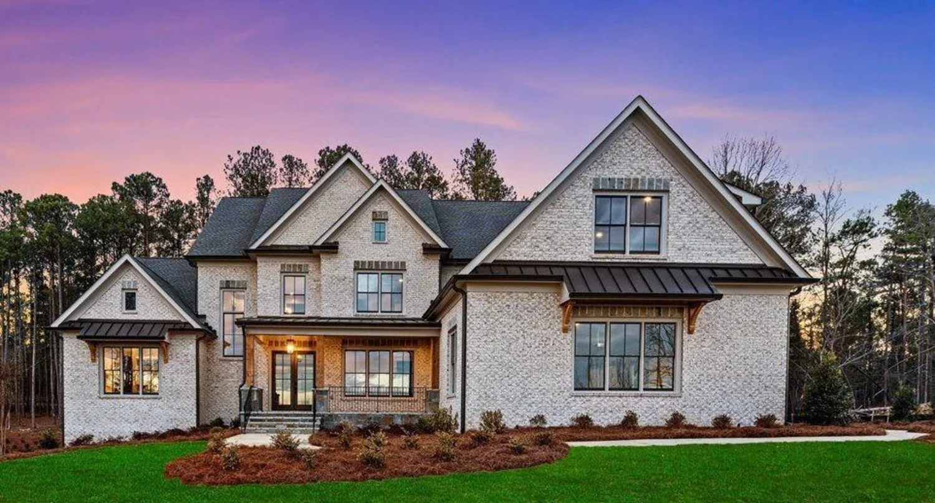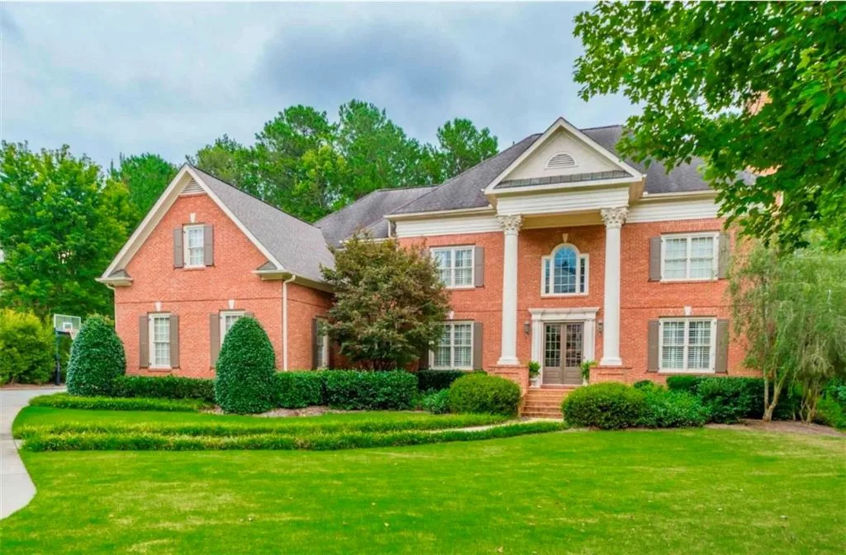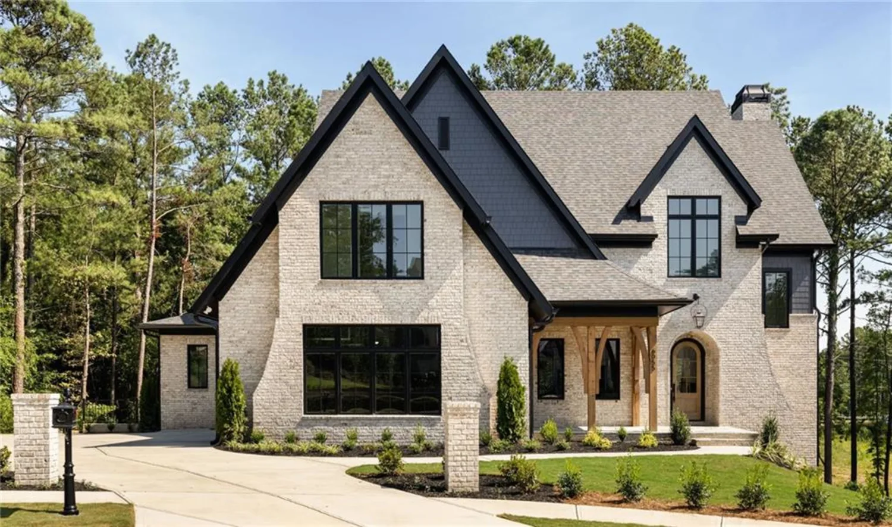11 brownson courtAcworth, GA 30101
11 brownson courtAcworth, GA 30101
Description
DREAMY POOL UNDER CONSTRUCTION. This newly built residence quietly impresses with an everyday getaway experience in Acworth's Governors Towne Club. Set on just over half an acre, it boasts a prime corner position with private pool and an all-inclusive list of amenities catering to every age and lifestyle. Enjoy a full-service sports complex offering golf, swimming, tennis, pickle ball, basketball and baseball, along with a day spa and a clubhouse with a banquet facility and three separate restaurants catering to any dining preference. Commencing with a soaring two-story entrance foyer flanked by a study and a formal dining room, 11 Brownson Court's interior features a thoughtful, functional design. Relish high 10' ceilings-at times beamed, vaulted or coffered-and an unrestricted layout where sunlight spills onto gleaming hardwood floors, creating the perfect backdrop for any occasion. The chef-inspired kitchen comes equipped with custom cabinets, quartz countertops, and island with counter seating and a walk-in pantry. Open to both the breakfast nook and the fireside family room, it offers a wet bar that neatly serves all the above areas. The covered veranda steps out to the tranquil pool that is currently under construction. The expansive main-level owner's sanctuary boasts private access to the covered porch and a spa-inspired en suite with an oversized walk-in shower, a separate soaking tub, dual vanities and an expansive closet. A well-appointed laundry room and a drop zone transition seamlessly to the kitchen-level three-car garage. Upstairs, discover a loft area and four additional en suites offering plenty of room to create personalized spaces for relaxation, work or entertainment. The home also comes with a daylight basement that provides ample room to grow. Sustainability features include double-pane windows and energy-efficient appliances and lighting. Wooded acreage at the rear of the property provides additional privacy and adds to the home's abundant curb appeal. Welcome to life at 11 Brownson Court.
Property Details for 11 Brownson Court
- Subdivision ComplexGovernors Towne Club
- Architectural StyleTraditional
- ExteriorCourtyard, Lighting, Private Entrance, Rain Gutters, Other
- Num Of Garage Spaces3
- Parking FeaturesAttached, Garage, Garage Door Opener, Kitchen Level
- Property AttachedNo
- Waterfront FeaturesNone
LISTING UPDATED:
- StatusActive
- MLS #7592439
- Days on Site502
- Taxes$1,168 / year
- HOA Fees$3,200 / year
- MLS TypeResidential
- Year Built2023
- Lot Size0.55 Acres
- CountryPaulding - GA
LISTING UPDATED:
- StatusActive
- MLS #7592439
- Days on Site502
- Taxes$1,168 / year
- HOA Fees$3,200 / year
- MLS TypeResidential
- Year Built2023
- Lot Size0.55 Acres
- CountryPaulding - GA
Building Information for 11 Brownson Court
- StoriesTwo
- Year Built2023
- Lot Size0.5500 Acres
Payment Calculator
Term
Interest
Home Price
Down Payment
The Payment Calculator is for illustrative purposes only. Read More
Property Information for 11 Brownson Court
Summary
Location and General Information
- Community Features: Country Club, Fitness Center, Gated, Golf, Pickleball, Playground, Pool, Restaurant, Sauna, Sidewalks, Spa/Hot Tub, Tennis Court(s)
- Directions: I75 N to Exit 278 Glade Road, turn left on Glade Road, go to 3rd traffic light and turn right onto Lake Acworth Road and go to dead end, turn right onto Cobb Parkway, go to 2nd traffic light, turn left onto Cedarcrest Road, Governors Towne Club is on the right.
- View: Trees/Woods, Other
- Coordinates: 34.069484,-84.742424
School Information
- Elementary School: Roland W. Russom
- Middle School: Sammy McClure Sr.
- High School: North Paulding
Taxes and HOA Information
- Parcel Number: 065725
- Tax Year: 2023
- Association Fee Includes: Security, Swim, Tennis
- Tax Legal Description: x
- Tax Lot: 23
Virtual Tour
Parking
- Open Parking: No
Interior and Exterior Features
Interior Features
- Cooling: Ceiling Fan(s), Central Air, Electric, Heat Pump, Zoned
- Heating: Electric, Heat Pump, Zoned
- Appliances: Dishwasher, Disposal, Double Oven, Electric Water Heater, ENERGY STAR Qualified Appliances, Gas Range, Microwave, Range Hood, Refrigerator, Self Cleaning Oven, Tankless Water Heater
- Basement: Bath/Stubbed, Daylight, Exterior Entry, Full, Interior Entry, Walk-Out Access
- Fireplace Features: Factory Built, Family Room, Gas Starter
- Flooring: Ceramic Tile, Hardwood
- Interior Features: Beamed Ceilings, Bookcases, Cathedral Ceiling(s), Coffered Ceiling(s), Crown Molding, Entrance Foyer 2 Story, High Ceilings 9 ft Upper, High Ceilings 10 ft Main, High Speed Internet, Low Flow Plumbing Fixtures, Vaulted Ceiling(s), Walk-In Closet(s)
- Levels/Stories: Two
- Other Equipment: Irrigation Equipment
- Window Features: Double Pane Windows, Wood Frames
- Kitchen Features: Breakfast Bar, Breakfast Room, Cabinets Other, Eat-in Kitchen, Kitchen Island, Pantry Walk-In, Stone Counters, View to Family Room, Wine Rack
- Master Bathroom Features: Separate His/Hers, Separate Tub/Shower, Soaking Tub
- Foundation: Concrete Perimeter
- Main Bedrooms: 1
- Total Half Baths: 1
- Bathrooms Total Integer: 6
- Main Full Baths: 1
- Bathrooms Total Decimal: 5
Exterior Features
- Accessibility Features: None
- Construction Materials: Brick, Brick 4 Sides
- Fencing: None
- Horse Amenities: None
- Patio And Porch Features: Covered, Front Porch, Rear Porch
- Pool Features: None
- Road Surface Type: Asphalt
- Roof Type: Composition
- Security Features: Carbon Monoxide Detector(s), Fire Alarm, Secured Garage/Parking, Security Gate, Security System Owned, Smoke Detector(s)
- Spa Features: None
- Laundry Features: Laundry Room, Main Level, Sink, Upper Level
- Pool Private: No
- Road Frontage Type: Private Road
- Other Structures: None
Property
Utilities
- Sewer: Public Sewer
- Utilities: Cable Available, Electricity Available, Natural Gas Available, Phone Available, Sewer Available, Underground Utilities, Water Available
- Water Source: Public
- Electric: 220 Volts
Property and Assessments
- Home Warranty: No
- Property Condition: Resale
Green Features
- Green Energy Efficient: Appliances, HVAC, Insulation, Lighting, Water Heater
- Green Energy Generation: None
Lot Information
- Above Grade Finished Area: 5163
- Common Walls: No Common Walls
- Lot Features: Corner Lot, Cul-De-Sac, Landscaped, Sloped, Sprinklers In Front, Sprinklers In Rear
- Waterfront Footage: None
Rental
Rent Information
- Land Lease: No
- Occupant Types: Vacant
Public Records for 11 Brownson Court
Tax Record
- 2023$1,168.00 ($97.33 / month)
Home Facts
- Beds5
- Baths5
- Total Finished SqFt5,163 SqFt
- Above Grade Finished5,163 SqFt
- StoriesTwo
- Lot Size0.5500 Acres
- StyleSingle Family Residence
- Year Built2023
- APN065725
- CountyPaulding - GA
- Fireplaces1




