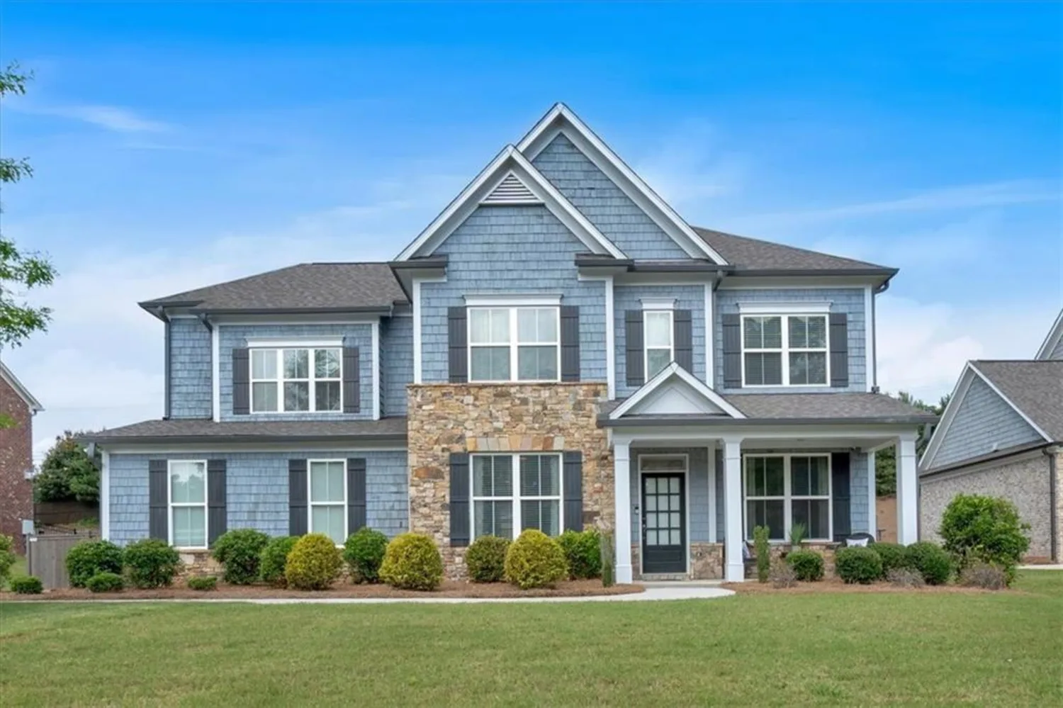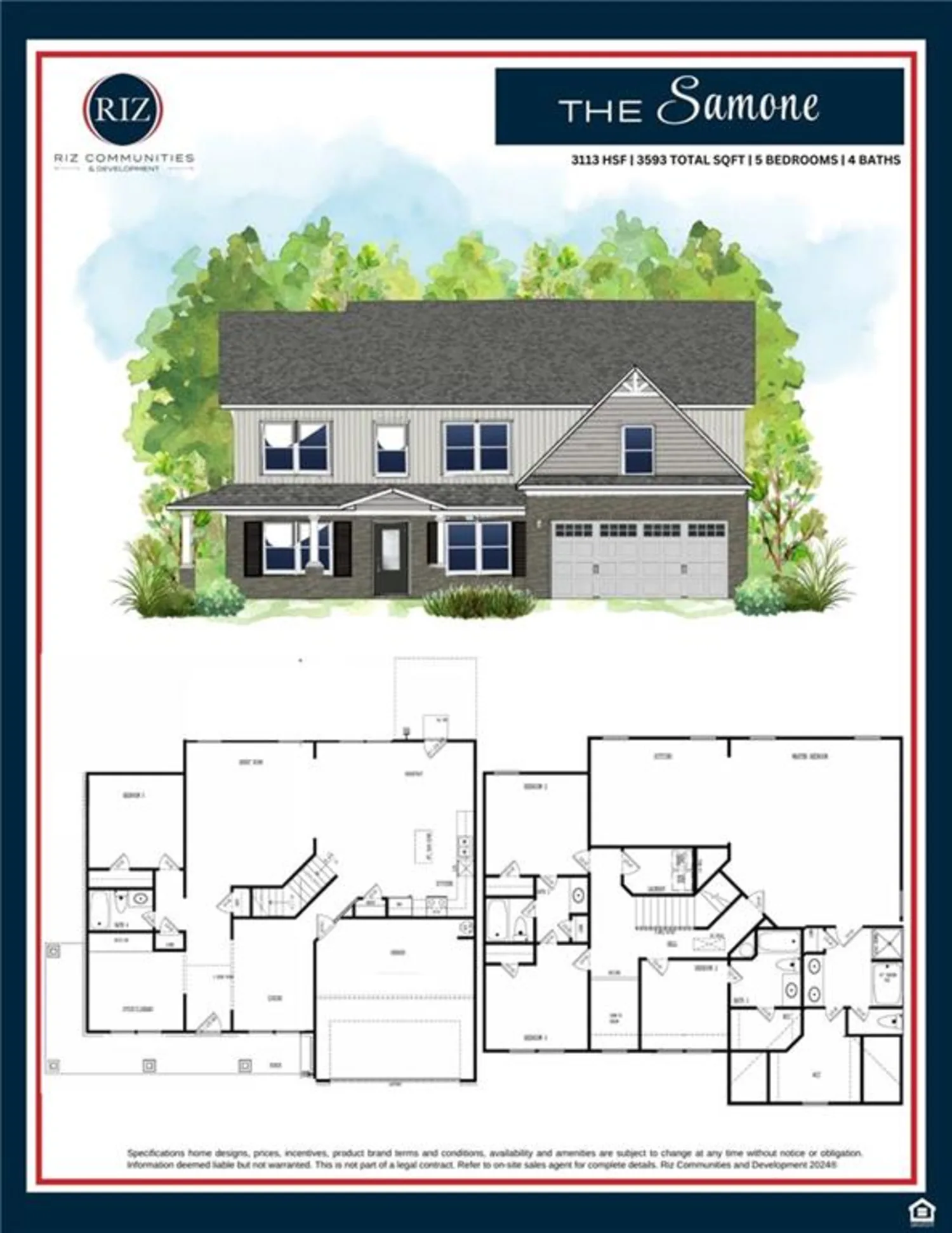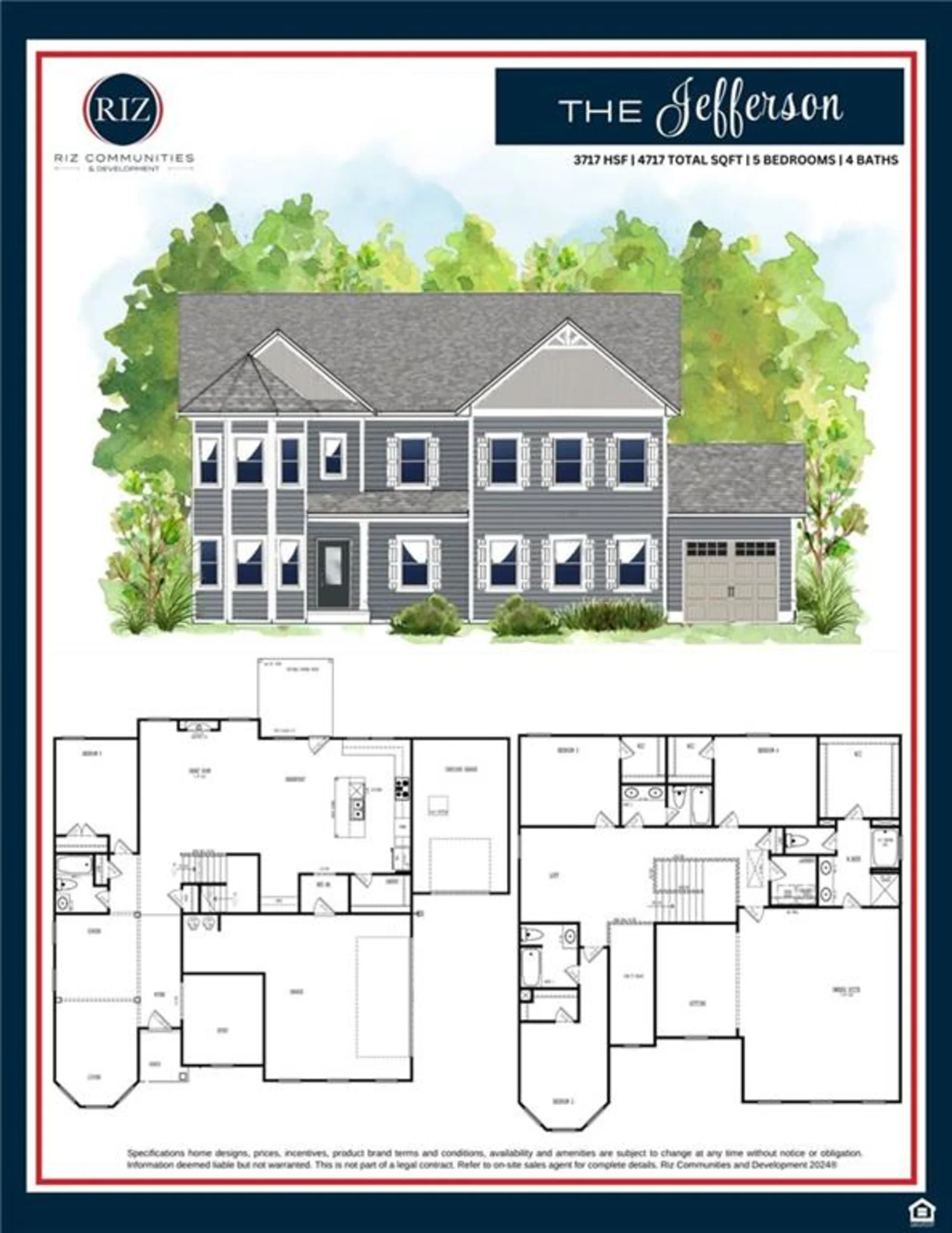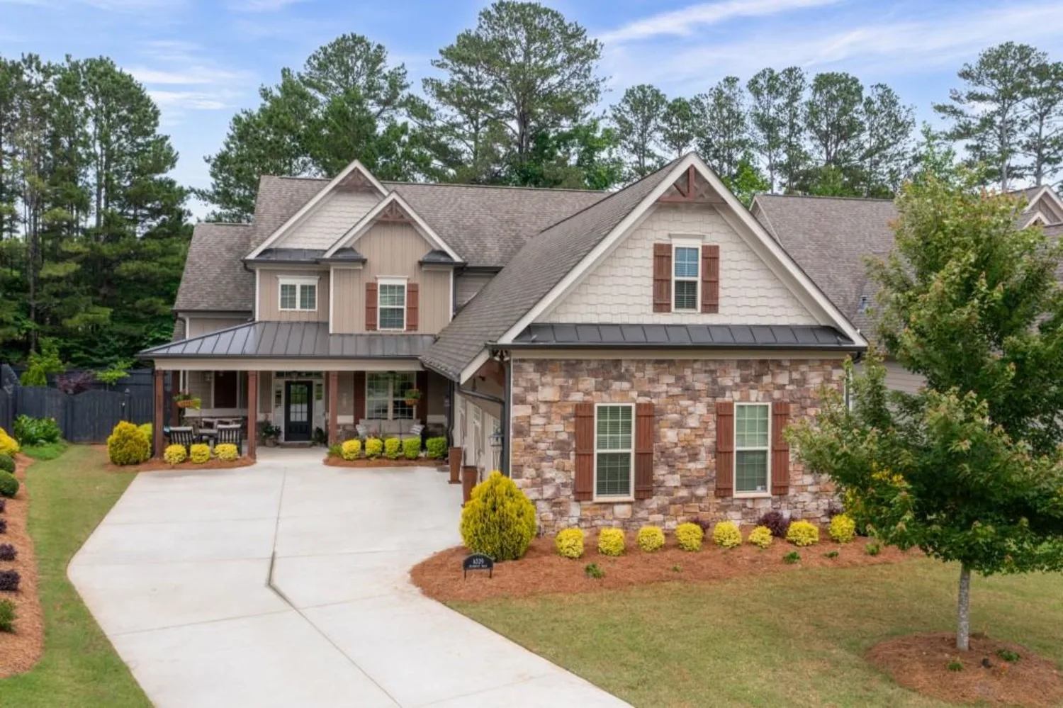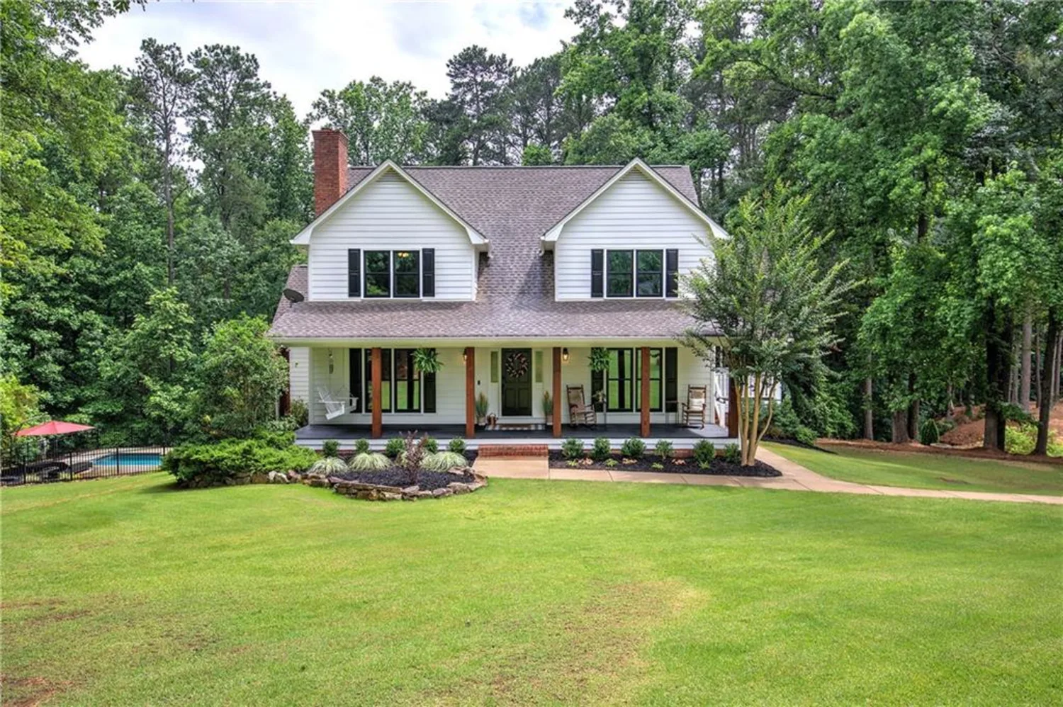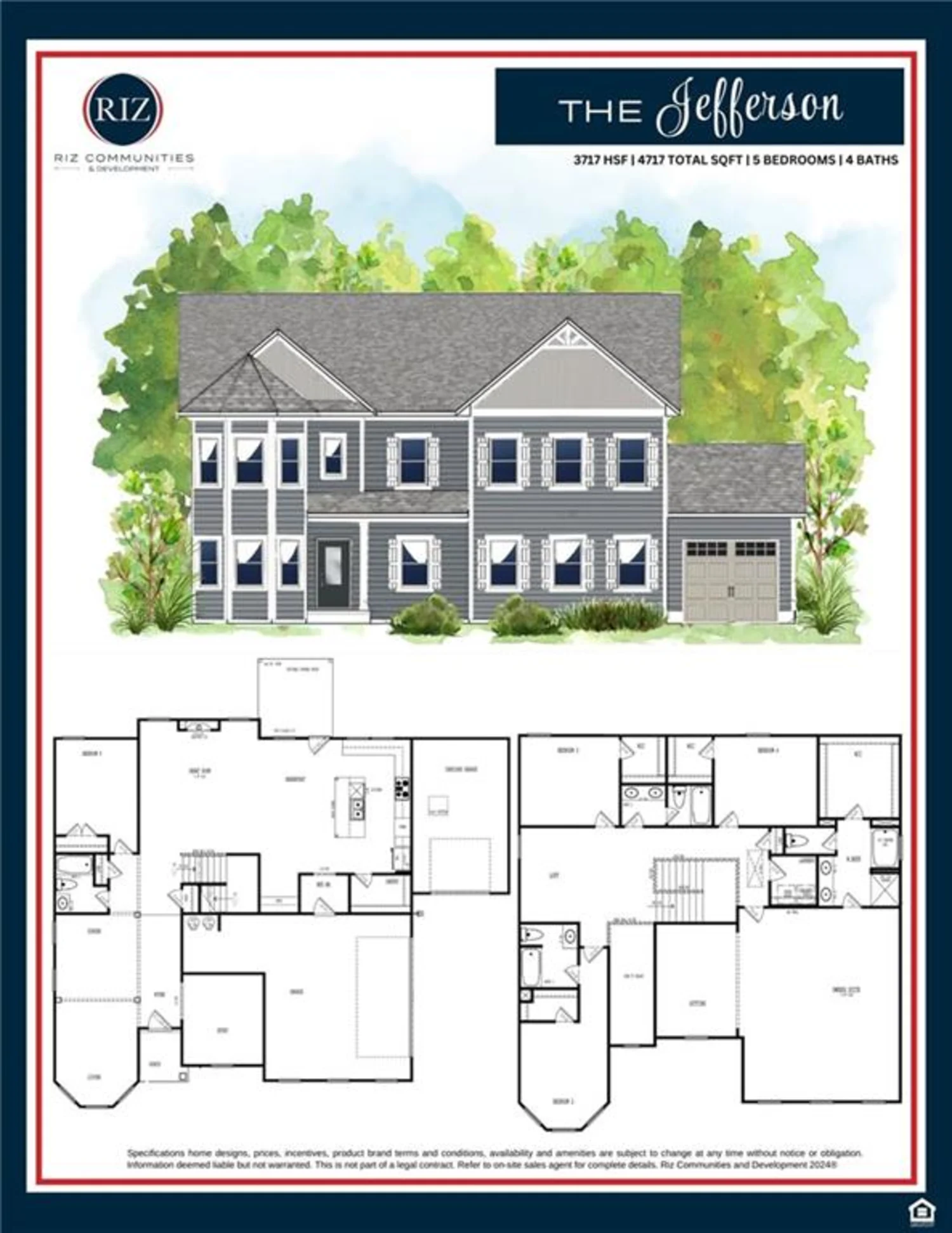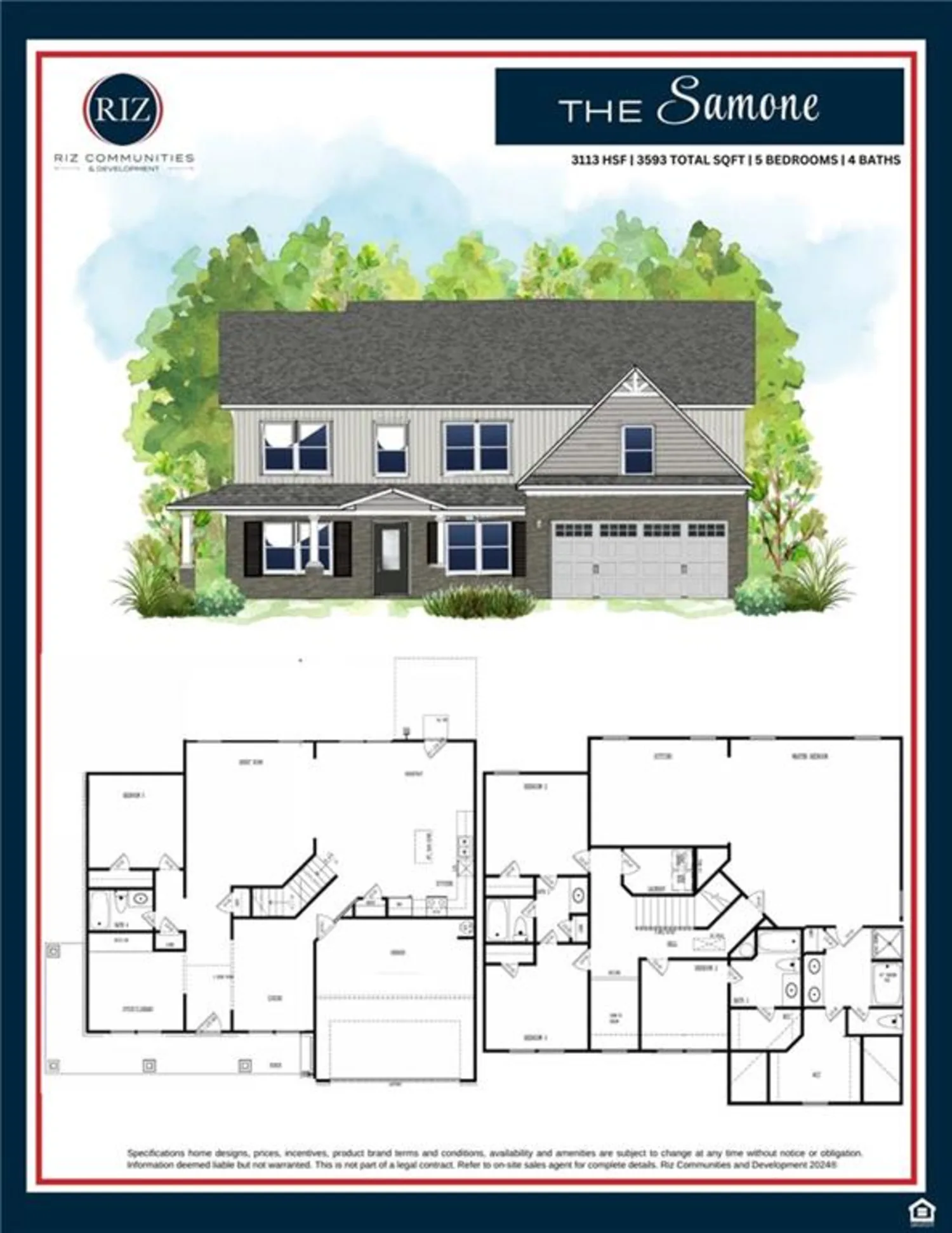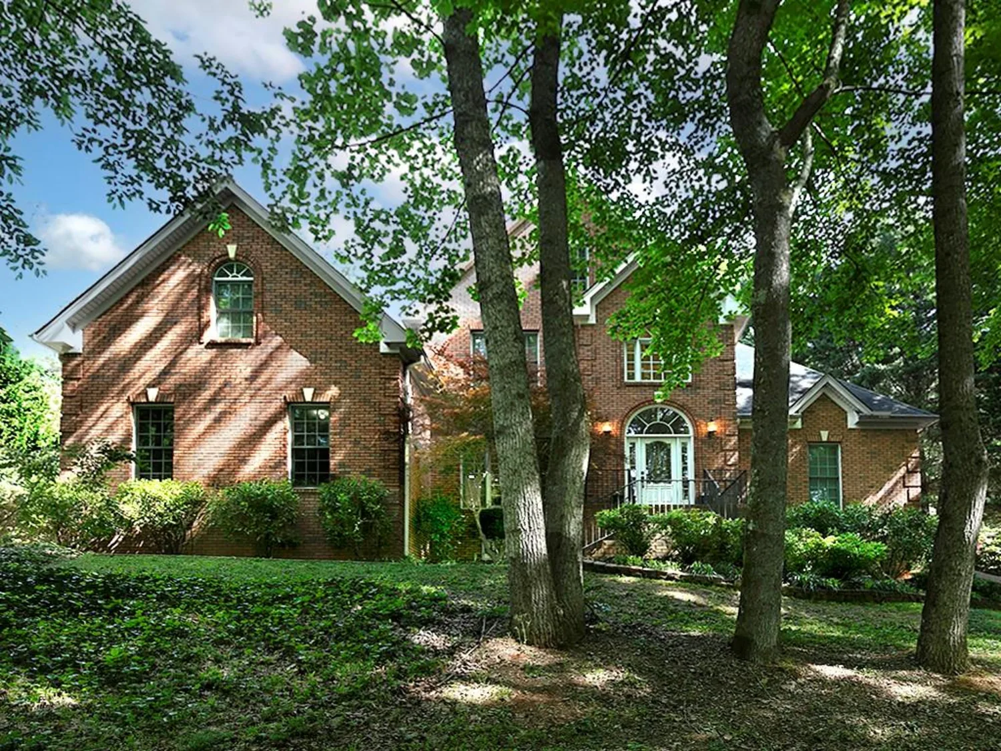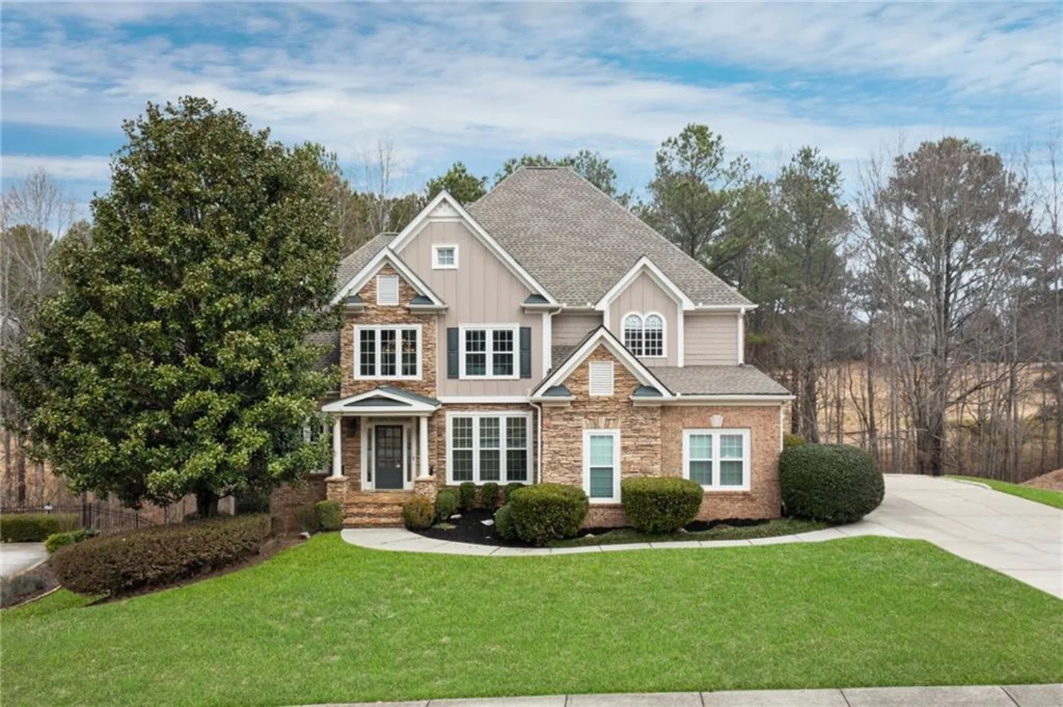2439 huntington park drive nwAcworth, GA 30101
2439 huntington park drive nwAcworth, GA 30101
Description
Discover the perfect blend of tranquility, thoughtful design, and elegant outdoor living in this exceptional West Cobb County residence. Get ready and vacation at home. Tucked away on a beautifully landscaped lot that borders protected Army Corps of Engineers land. The backyard is designed for both entertaining and unwinding, featuring a custom sports pool, a built-in outdoor kitchen with refrigerator, cooktop, gazebo, and a fully fenced yard. A variety of fruit trees -- apple, pear, peach, and nectarine -- alongside blueberry and blackberry bushes enhance the landscape with both charm and practicality. Inside, this 6-bedroom, 5.5-bathroom home offers space, comfort, and versatility. It features two master suites, one on the main level with a sitting area and spacious walk-in shower, and another upstairs with a spa bath, two walk-in closets, and a private sitting area plus a wall of windows for waking up to a lovely view. The secondary bedrooms are generously sized, offering flexibility for family, guests, or home office needs. All bedrooms lead directly into a bathroom.The kitchen is outfitted with upgraded stainless steel appliances, including a double oven, and opens to a warm and inviting keeping room with a vaulted ceiling and stone fireplace. This open kitchen, keeping room and breakfast room as well as the adjoining screen porch are the heart of this home. The formal areas include an open foyer flanked by a formal dining room and a formal living room or office that includes a built-in wine bar and stone accent wall. The grand two-story family room with it's gorgeous fireplace and built-in bookcases have a front seat view to the pool and wooded area outside.The fully finished terrace level expands the living space even further with a custom bar, second full kitchen, media room, a private bedroom suite w/beautiful full bath, and exterior access out to the pool area ideal for entertaining or extended-stay guests. Additional Features include: 3 Car Garage, 3 Sides Brick, Hardwood Flooring on main, 1/2 bath on main, Office ajust off the kitchen, upgraded closets systems,3rd HVAC in basement, New pool pump, gazebo, Fire Pit, Arlo security system, newer interior paint. Ideally located near top-rated schools, this home offers a rare combination of privacy, space, and lifestyle convenience.
Property Details for 2439 Huntington Park Drive NW
- Subdivision ComplexHuntington Park
- Architectural StyleTraditional
- ExteriorPrivate Entrance, Private Yard, Rain Gutters, Storage
- Num Of Garage Spaces3
- Parking FeaturesAttached, Garage, Garage Door Opener, Garage Faces Side, Kitchen Level
- Property AttachedNo
- Waterfront FeaturesNone
LISTING UPDATED:
- StatusActive
- MLS #7567370
- Days on Site43
- Taxes$6,924 / year
- HOA Fees$300 / year
- MLS TypeResidential
- Year Built2004
- Lot Size0.46 Acres
- CountryCobb - GA
LISTING UPDATED:
- StatusActive
- MLS #7567370
- Days on Site43
- Taxes$6,924 / year
- HOA Fees$300 / year
- MLS TypeResidential
- Year Built2004
- Lot Size0.46 Acres
- CountryCobb - GA
Building Information for 2439 Huntington Park Drive NW
- StoriesThree Or More
- Year Built2004
- Lot Size0.4590 Acres
Payment Calculator
Term
Interest
Home Price
Down Payment
The Payment Calculator is for illustrative purposes only. Read More
Property Information for 2439 Huntington Park Drive NW
Summary
Location and General Information
- Community Features: Homeowners Assoc, Street Lights
- Directions: North on HWY 41 Cobb Parkway to Left on Mars Hill Road, Left at light on Old Stilesboro Road, Right into Huntington Park. Home on the Right.
- View: Pool, Trees/Woods
- Coordinates: 34.016489,-84.694815
School Information
- Elementary School: Frey
- Middle School: Durham
- High School: Allatoona
Taxes and HOA Information
- Parcel Number: 20015800870
- Tax Year: 2024
- Tax Legal Description: .
- Tax Lot: 9
Virtual Tour
Parking
- Open Parking: No
Interior and Exterior Features
Interior Features
- Cooling: Ceiling Fan(s), Central Air, Zoned
- Heating: Central, Forced Air, Natural Gas, Zoned
- Appliances: Dishwasher, Disposal, Double Oven, Electric Oven, Gas Cooktop, Gas Water Heater, Microwave, Self Cleaning Oven
- Basement: Daylight, Exterior Entry, Finished, Finished Bath, Full, Interior Entry
- Fireplace Features: Factory Built, Family Room, Gas Starter, Keeping Room
- Flooring: Carpet, Ceramic Tile, Hardwood
- Interior Features: Bookcases, Cathedral Ceiling(s), Coffered Ceiling(s), Disappearing Attic Stairs, Double Vanity, Entrance Foyer, High Ceilings 10 ft Main, High Ceilings 10 ft Upper, High Speed Internet, His and Hers Closets, Tray Ceiling(s), Walk-In Closet(s)
- Levels/Stories: Three Or More
- Other Equipment: Home Theater, Irrigation Equipment
- Window Features: Double Pane Windows, Insulated Windows
- Kitchen Features: Breakfast Bar, Cabinets Other, Eat-in Kitchen, Pantry, Pantry Walk-In, Second Kitchen, Stone Counters, View to Family Room
- Master Bathroom Features: Double Vanity, Separate Tub/Shower, Whirlpool Tub
- Foundation: Concrete Perimeter
- Main Bedrooms: 1
- Total Half Baths: 1
- Bathrooms Total Integer: 6
- Main Full Baths: 1
- Bathrooms Total Decimal: 5
Exterior Features
- Accessibility Features: None
- Construction Materials: Brick 3 Sides, HardiPlank Type
- Fencing: Fenced, Wrought Iron
- Horse Amenities: None
- Patio And Porch Features: None
- Pool Features: In Ground, Salt Water, Vinyl
- Road Surface Type: Paved
- Roof Type: Composition
- Security Features: Security System Owned, Smoke Detector(s)
- Spa Features: None
- Laundry Features: Laundry Chute, Laundry Room, Main Level
- Pool Private: No
- Road Frontage Type: None
- Other Structures: Outdoor Kitchen
Property
Utilities
- Sewer: Public Sewer
- Utilities: Cable Available, Electricity Available, Natural Gas Available, Phone Available, Sewer Available, Underground Utilities, Water Available
- Water Source: Public
- Electric: None
Property and Assessments
- Home Warranty: No
- Property Condition: Resale
Green Features
- Green Energy Efficient: Thermostat, Windows
- Green Energy Generation: None
Lot Information
- Above Grade Finished Area: 4914
- Common Walls: No Common Walls
- Lot Features: Back Yard, Front Yard, Private, Wooded
- Waterfront Footage: None
Rental
Rent Information
- Land Lease: No
- Occupant Types: Owner
Public Records for 2439 Huntington Park Drive NW
Tax Record
- 2024$6,924.00 ($577.00 / month)
Home Facts
- Beds6
- Baths5
- Total Finished SqFt6,887 SqFt
- Above Grade Finished4,914 SqFt
- Below Grade Finished1,973 SqFt
- StoriesThree Or More
- Lot Size0.4590 Acres
- StyleSingle Family Residence
- Year Built2004
- APN20015800870
- CountyCobb - GA
- Fireplaces2




