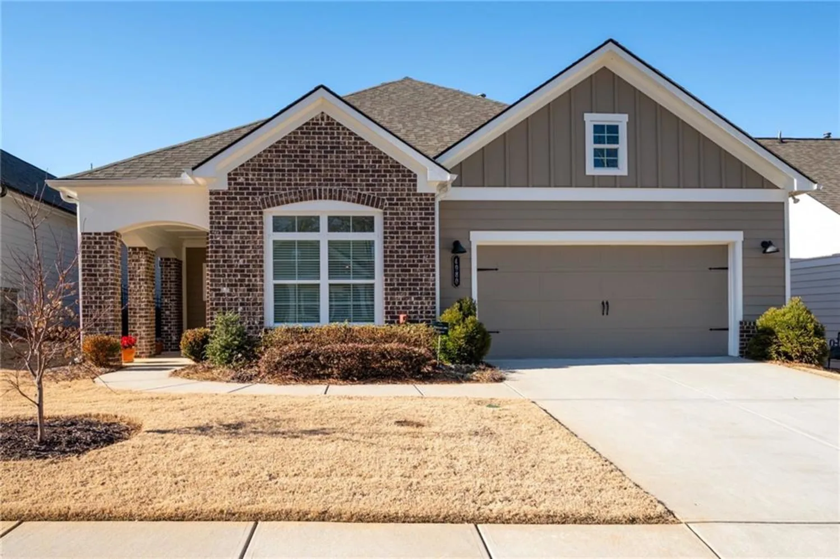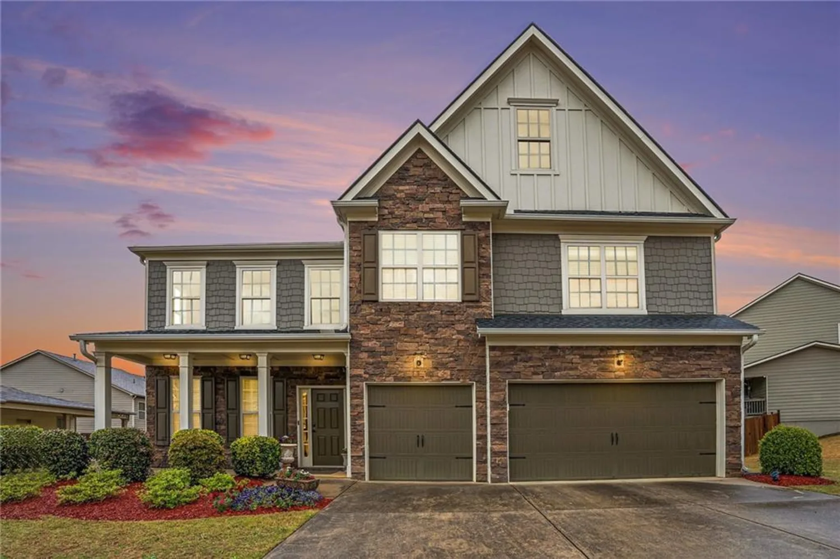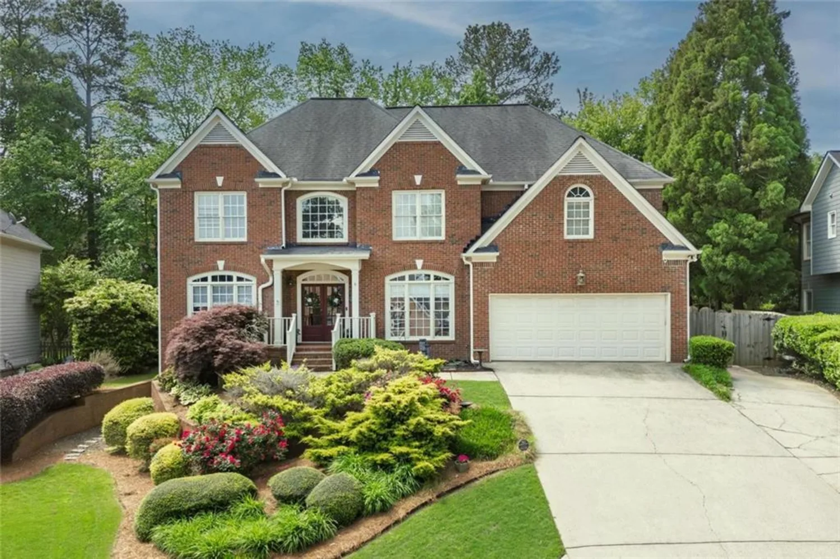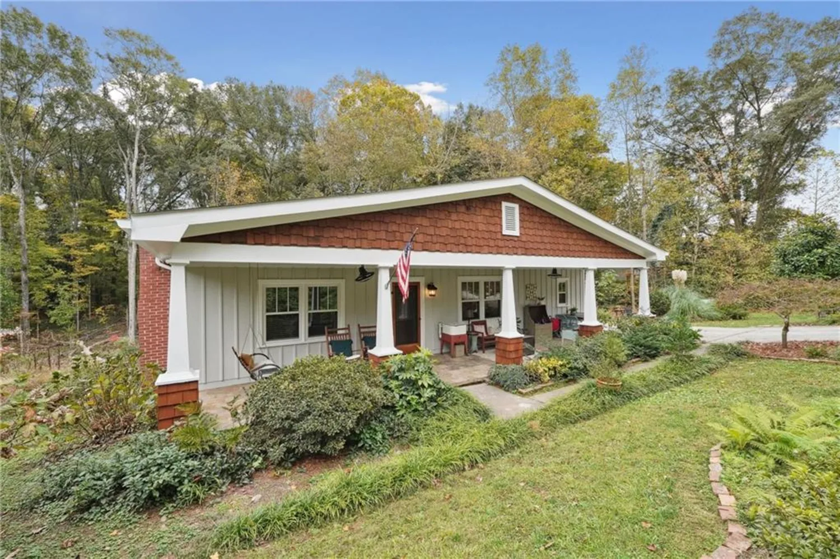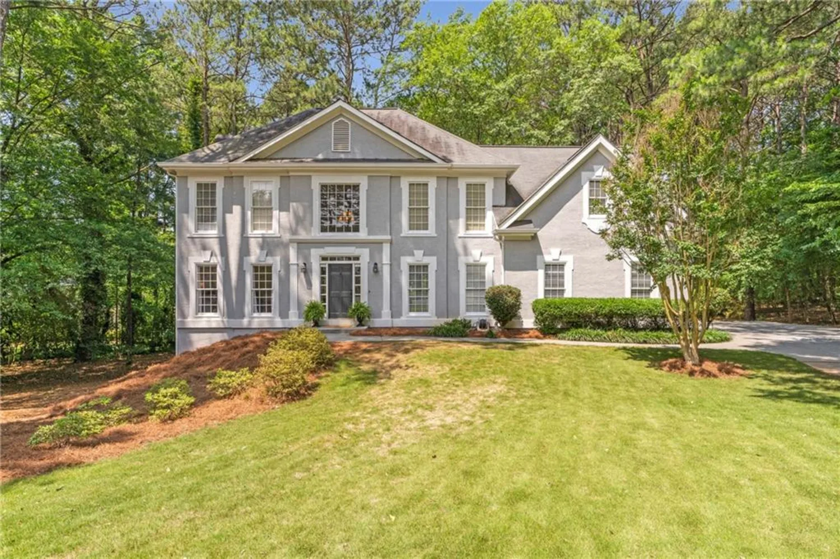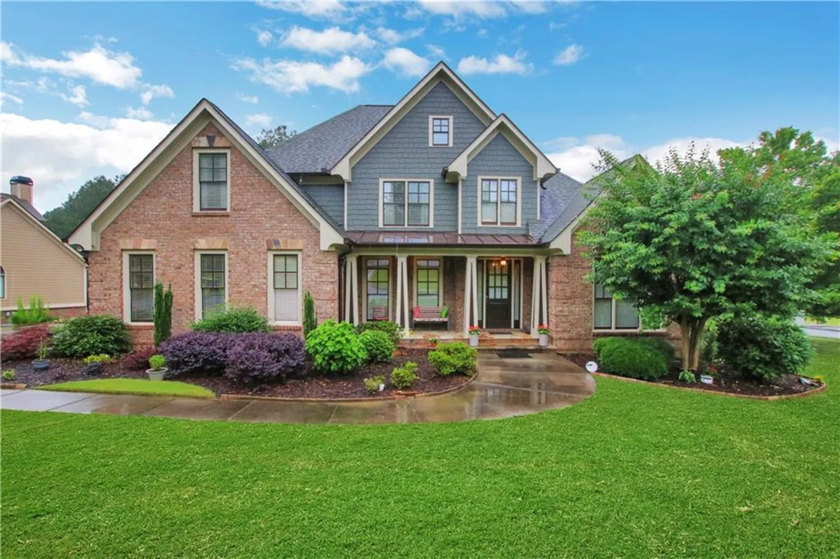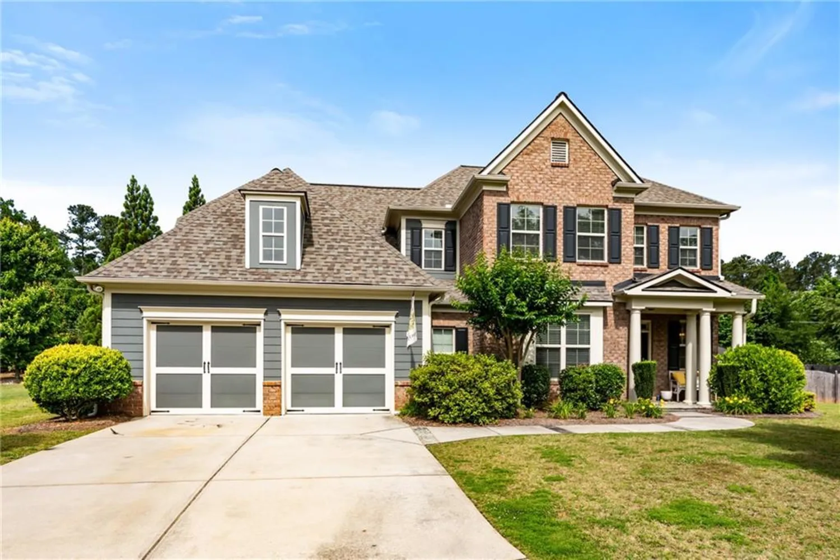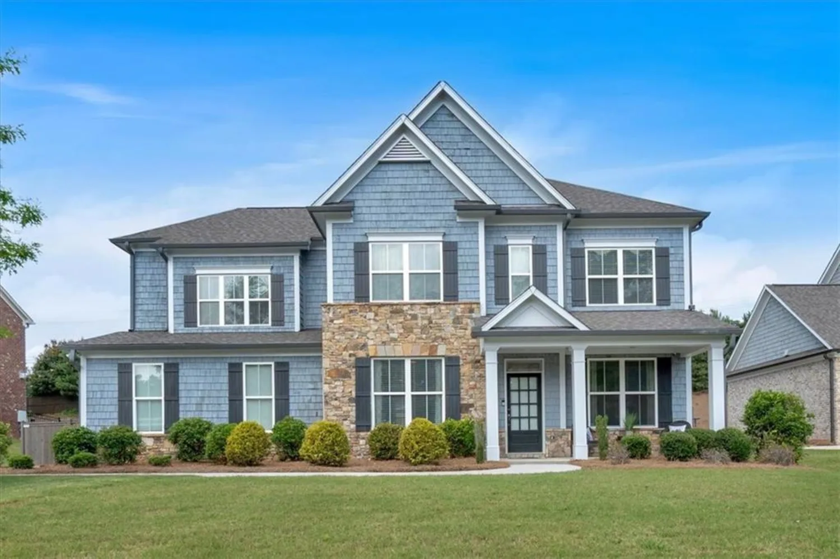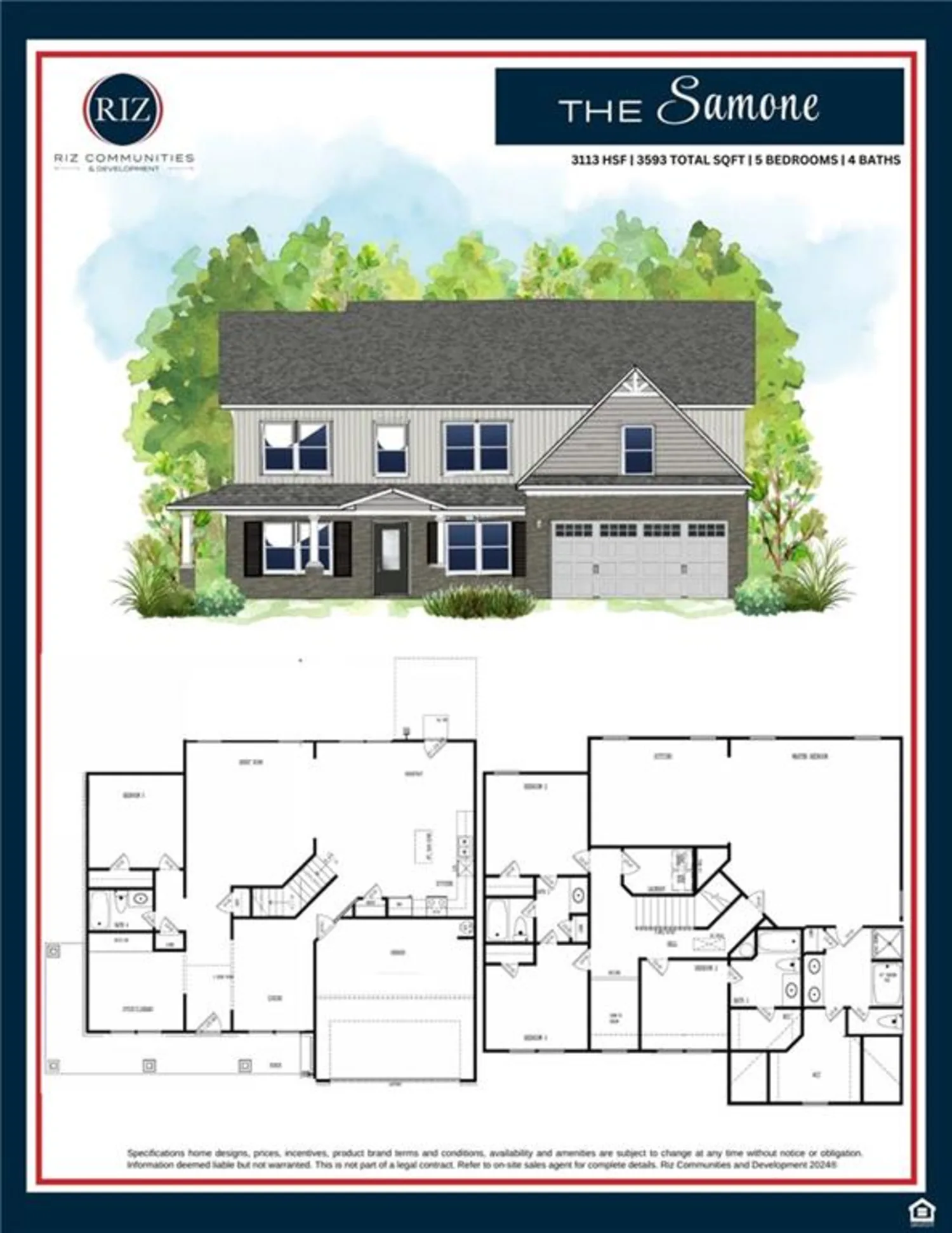202 silvercrest driveAcworth, GA 30101
202 silvercrest driveAcworth, GA 30101
Description
Welcome to The Jefferson! An exquisite 5-bedroom, 4-bath home offering 3,717 sq ft of thoughtfully designed heated living space, including a FULL BASEMENT that adds even more potential to make this home uniquely yours. From the moment you enter the grand foyer, you're greeted by a warm, inviting atmosphere that sets this home apart. The spacious great room, anchored by a cozy fireplace, is perfect for gathering with loved ones or unwinding after a long day. Just off the main living area, a charming sitting room offers a peaceful retreat-ideal for reading, relaxing, or enjoying meaningful conversation. The gourmet kitchen features an oversized island and seamlessly connects to the dining and living areas, making it the heart of the home for entertaining and everyday living. Upstairs, a versatile loft provides the perfect space for a media room, play area, or home office. The expansive owner's suite is a true sanctuary, complete with a private spa-style bath and dual walk-in closets. Step outside to the covered porch to enjoy fresh air and serene moments-whether it's your morning coffee or a quiet evening under the sky. And don't forget the FULL BASEMENT-a blank canvas ready for your dream home theater, gym, extra storage, or even a guest suite. Every inch of the home is designed with comfort, lifestyle, and future potential in mind. Come see it for yourself-this could be the dream home you've been waiting for! Incentives are available to utilize towards closing costs and/or rate buy down with the use of our preferred lender. Hurry this one won't last!
Property Details for 202 Silvercrest Drive
- Subdivision ComplexSilvercrest Lakes
- Architectural StyleTraditional
- ExteriorRain Gutters
- Num Of Garage Spaces6
- Num Of Parking Spaces6
- Parking FeaturesAttached, Garage, Garage Door Opener
- Property AttachedNo
- Waterfront FeaturesNone
LISTING UPDATED:
- StatusActive
- MLS #7593158
- Days on Site15
- Taxes$398 / year
- MLS TypeResidential
- Year Built2025
- Lot Size0.41 Acres
- CountryPaulding - GA
LISTING UPDATED:
- StatusActive
- MLS #7593158
- Days on Site15
- Taxes$398 / year
- MLS TypeResidential
- Year Built2025
- Lot Size0.41 Acres
- CountryPaulding - GA
Building Information for 202 Silvercrest Drive
- StoriesTwo
- Year Built2025
- Lot Size0.4100 Acres
Payment Calculator
Term
Interest
Home Price
Down Payment
The Payment Calculator is for illustrative purposes only. Read More
Property Information for 202 Silvercrest Drive
Summary
Location and General Information
- Community Features: Sidewalks, Street Lights
- Directions: Please use GPS.
- View: Other
- Coordinates: 34.079542,-84.741213
School Information
- Elementary School: Burnt Hickory
- Middle School: Sammy McClure Sr.
- High School: North Paulding
Taxes and HOA Information
- Parcel Number: 079205
- Tax Year: 2024
- Tax Legal Description: LOT 154 SILVERCREST LAKES UNIT 1
Virtual Tour
Parking
- Open Parking: No
Interior and Exterior Features
Interior Features
- Cooling: Ceiling Fan(s), Central Air, Zoned
- Heating: Electric
- Appliances: Dishwasher, Disposal, Double Oven, Microwave
- Basement: Daylight, Full, Unfinished
- Fireplace Features: Family Room, Master Bedroom
- Flooring: Carpet, Hardwood
- Interior Features: Coffered Ceiling(s), Crown Molding, Double Vanity, Entrance Foyer, High Ceilings 9 ft Lower, High Ceilings 9 ft Main, High Ceilings 9 ft Upper, Low Flow Plumbing Fixtures, Walk-In Closet(s)
- Levels/Stories: Two
- Other Equipment: None
- Window Features: Double Pane Windows, Insulated Windows
- Kitchen Features: Kitchen Island, Pantry, Pantry Walk-In, Solid Surface Counters, View to Family Room
- Master Bathroom Features: Double Vanity, Soaking Tub
- Foundation: Slab
- Main Bedrooms: 1
- Bathrooms Total Integer: 4
- Main Full Baths: 1
- Bathrooms Total Decimal: 4
Exterior Features
- Accessibility Features: None
- Construction Materials: Concrete
- Fencing: None
- Horse Amenities: None
- Patio And Porch Features: Deck
- Pool Features: None
- Road Surface Type: Other
- Roof Type: Composition
- Security Features: None
- Spa Features: None
- Laundry Features: Laundry Room, Upper Level
- Pool Private: No
- Road Frontage Type: Other
- Other Structures: None
Property
Utilities
- Sewer: Public Sewer
- Utilities: Electricity Available, Sewer Available, Water Available
- Water Source: Public
- Electric: 110 Volts, 220 Volts in Laundry
Property and Assessments
- Home Warranty: Yes
- Property Condition: New Construction
Green Features
- Green Energy Efficient: None
- Green Energy Generation: None
Lot Information
- Common Walls: No Common Walls
- Lot Features: Private
- Waterfront Footage: None
Rental
Rent Information
- Land Lease: No
- Occupant Types: Vacant
Public Records for 202 Silvercrest Drive
Tax Record
- 2024$398.00 ($33.17 / month)
Home Facts
- Beds5
- Baths4
- Total Finished SqFt3,717 SqFt
- StoriesTwo
- Lot Size0.4100 Acres
- StyleSingle Family Residence
- Year Built2025
- APN079205
- CountyPaulding - GA
- Fireplaces2




