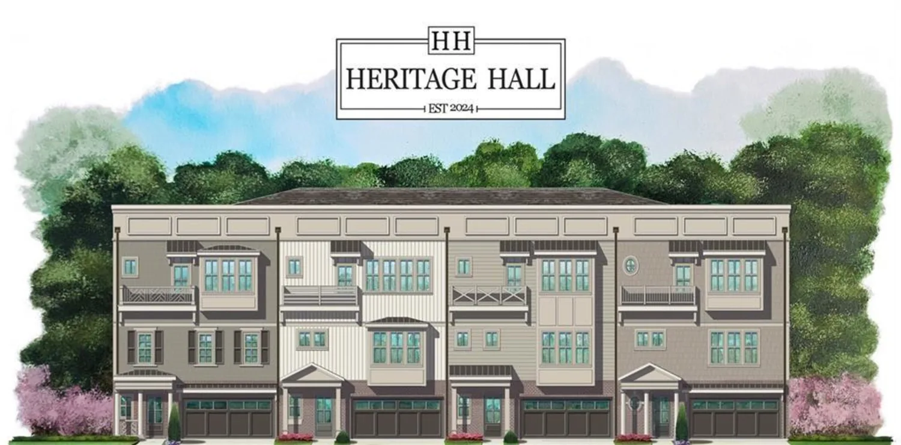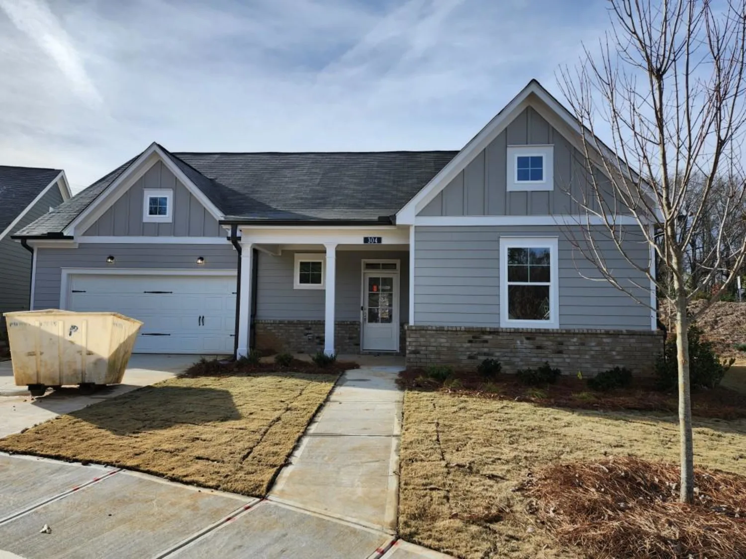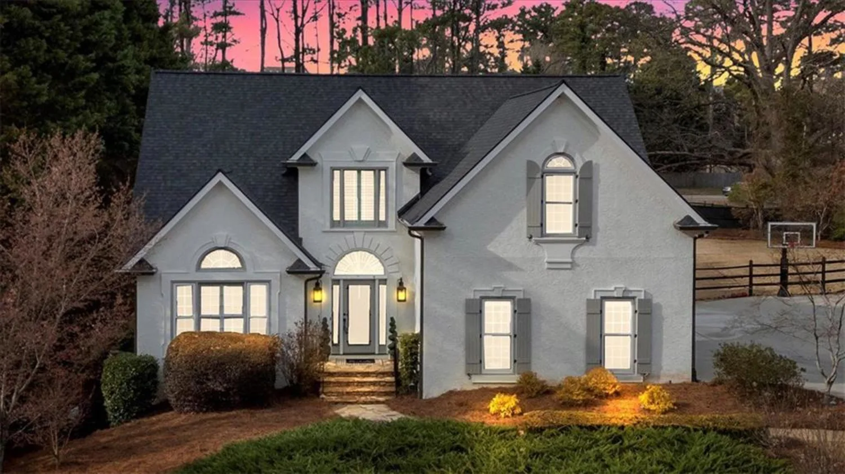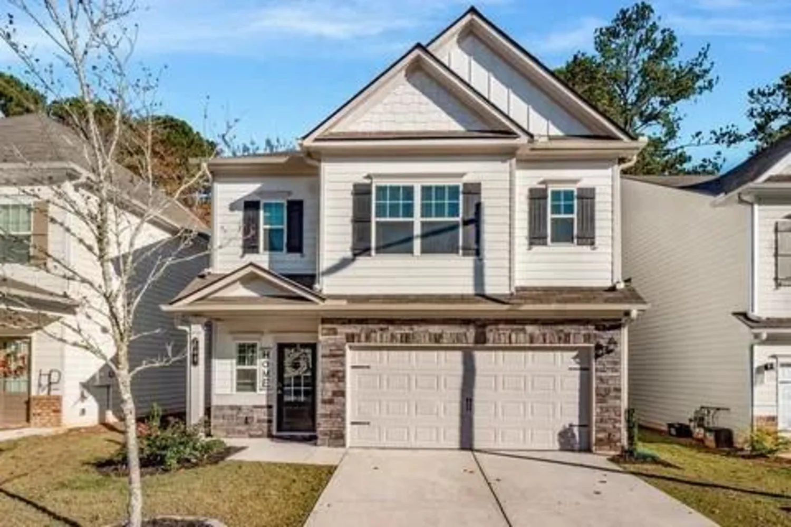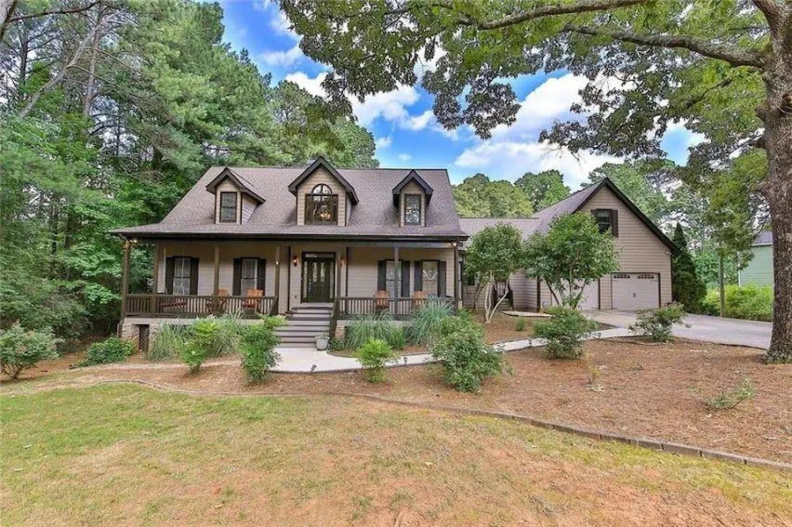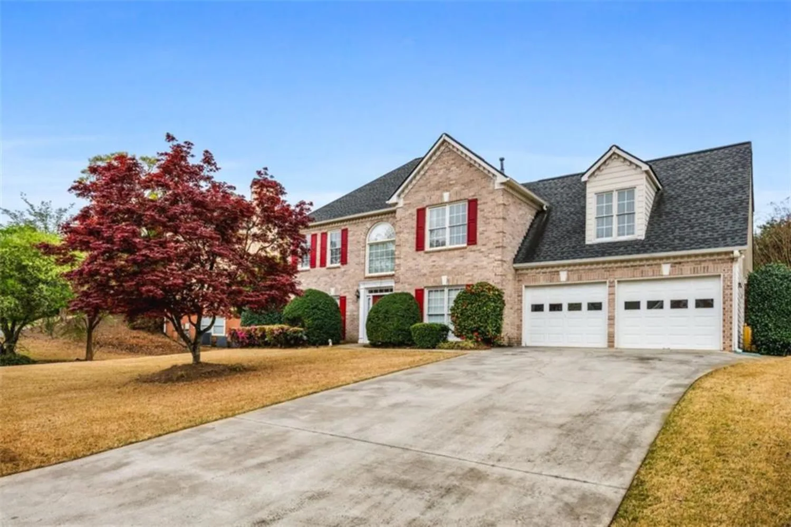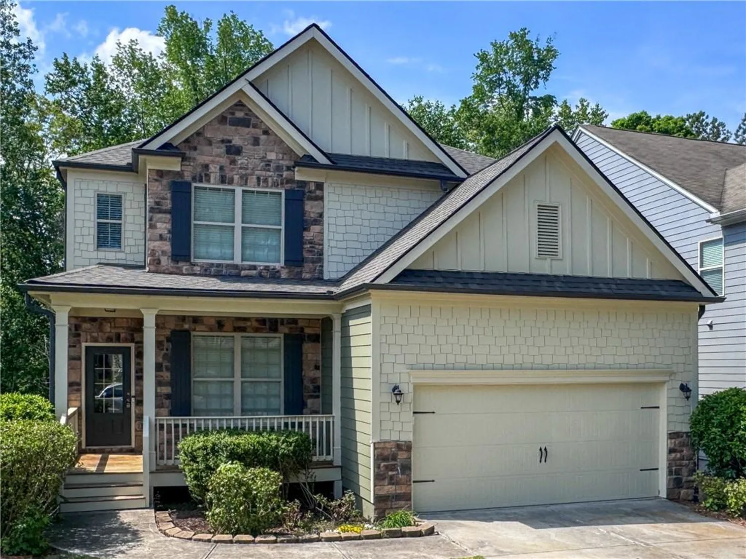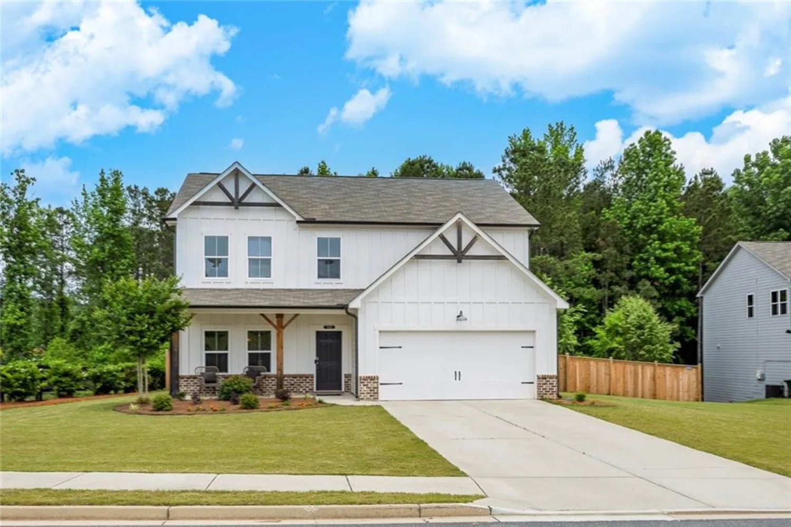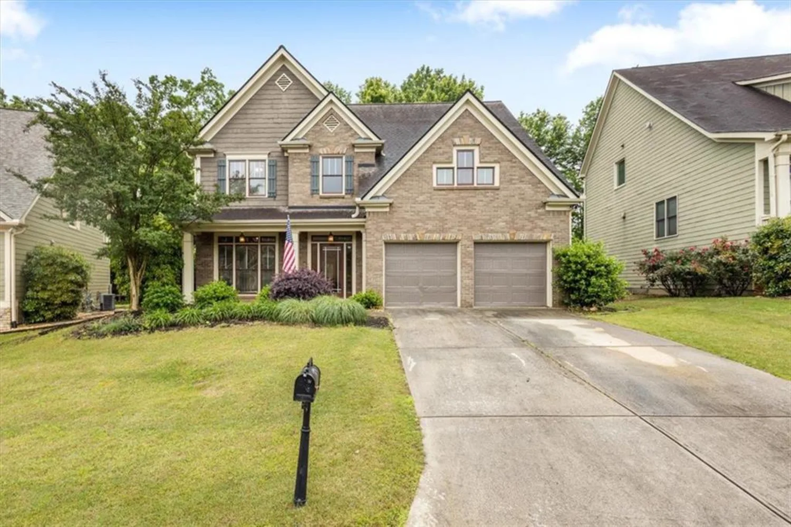1045 fords crossing drive nwAcworth, GA 30101
1045 fords crossing drive nwAcworth, GA 30101
Description
Stunning home on cul-de-sac lot in Fords Crossing with Main-Level Primary Suite! This beautiful residence in the sought-after Fords Crossing neighborhood offers comfort, elegance, and thoughtful design throughout. The primary bedroom is conveniently located on the main level, providing ease and privacy. The primary bath has a soaking tub, double vanities with granite countertops, a spacious shower, and a closet for two. Step inside to find gleaming hardwood floors and a welcoming great room featuring built-in bookcases flanking a charming slate fireplace. The gourmet kitchen boasts stainless steel appliances, granite countertops, rich stained cabinetry, a large island, and an inviting keeping room with its own slate fireplace, perfect for cozy gatherings. Additional main-level highlights include a formal living room or office, a versatile smart room, and a convenient half bath. The laundry room is accessible from both the hallway and directly from the primary suite closet, adding to the home's functionality. Upstairs, enjoy a spacious bonus room, plus three generously sized bedrooms and 2 baths, one full bath private in room, and one Jack and Jill Bathroom, ideal for family or guests. Outside, unwind on the flagstone patio with retractable awning, and enjoy the view of the professionally landscaped, fenced backyard featuring a flagstone gazebo and a separate fire pit area offering a private outdoor retreat. There is a spacious 2-car garage and a mud room when you enter the home from the garage. The new roof comes with a transferable warranty, giving you peace of mind for years to come.
Property Details for 1045 Fords Crossing Drive NW
- Subdivision ComplexFords Crossing
- Architectural StyleTraditional
- ExteriorAwning(s), Private Yard
- Num Of Garage Spaces2
- Parking FeaturesGarage, Garage Faces Front, Kitchen Level, Level Driveway
- Property AttachedNo
- Waterfront FeaturesNone
LISTING UPDATED:
- StatusComing Soon
- MLS #7583537
- Days on Site0
- Taxes$5,676 / year
- HOA Fees$625 / month
- MLS TypeResidential
- Year Built2012
- Lot Size0.47 Acres
- CountryCobb - GA
LISTING UPDATED:
- StatusComing Soon
- MLS #7583537
- Days on Site0
- Taxes$5,676 / year
- HOA Fees$625 / month
- MLS TypeResidential
- Year Built2012
- Lot Size0.47 Acres
- CountryCobb - GA
Building Information for 1045 Fords Crossing Drive NW
- StoriesTwo
- Year Built2012
- Lot Size0.4700 Acres
Payment Calculator
Term
Interest
Home Price
Down Payment
The Payment Calculator is for illustrative purposes only. Read More
Property Information for 1045 Fords Crossing Drive NW
Summary
Location and General Information
- Community Features: Homeowners Assoc, Near Schools, Street Lights
- Directions: GPS
- View: Other
- Coordinates: 33.980694,-84.715693
School Information
- Elementary School: Ford
- Middle School: Durham
- High School: Harrison
Taxes and HOA Information
- Tax Year: 2024
- Tax Legal Description: -
- Tax Lot: 5
Virtual Tour
Parking
- Open Parking: Yes
Interior and Exterior Features
Interior Features
- Cooling: Ceiling Fan(s), Central Air, Electric, Zoned
- Heating: Central, Forced Air, Natural Gas, Zoned
- Appliances: Dishwasher, Disposal, Gas Range, Gas Water Heater, Microwave, Refrigerator, Self Cleaning Oven
- Basement: None
- Fireplace Features: Factory Built, Gas Starter, Keeping Room
- Flooring: Ceramic Tile, Hardwood, Laminate
- Interior Features: Bookcases, Disappearing Attic Stairs, Double Vanity, Entrance Foyer, High Ceilings 9 ft Main, High Speed Internet, Smart Home, Tray Ceiling(s), Walk-In Closet(s)
- Levels/Stories: Two
- Other Equipment: Air Purifier, Irrigation Equipment
- Window Features: Double Pane Windows, Insulated Windows
- Kitchen Features: Breakfast Bar, Cabinets Stain, Eat-in Kitchen, Kitchen Island, Pantry Walk-In, Stone Counters, View to Family Room
- Master Bathroom Features: Double Vanity, Separate Tub/Shower, Soaking Tub
- Foundation: Slab
- Main Bedrooms: 1
- Total Half Baths: 1
- Bathrooms Total Integer: 4
- Main Full Baths: 1
- Bathrooms Total Decimal: 3
Exterior Features
- Accessibility Features: Accessible Bedroom, Accessible Doors, Accessible Entrance, Accessible Full Bath
- Construction Materials: Brick Front, HardiPlank Type
- Fencing: Back Yard, Wood
- Horse Amenities: None
- Patio And Porch Features: Covered, Front Porch, Patio
- Pool Features: None
- Road Surface Type: Asphalt
- Roof Type: Composition, Ridge Vents, Shingle
- Security Features: Carbon Monoxide Detector(s), Fire Alarm, Security System Owned, Smoke Detector(s)
- Spa Features: None
- Laundry Features: Main Level
- Pool Private: No
- Road Frontage Type: County Road
- Other Structures: Gazebo
Property
Utilities
- Sewer: Public Sewer
- Utilities: Cable Available, Electricity Available, Natural Gas Available, Phone Available, Sewer Available, Underground Utilities, Water Available
- Water Source: Public
- Electric: 220 Volts
Property and Assessments
- Home Warranty: No
- Property Condition: Resale
Green Features
- Green Energy Efficient: None
- Green Energy Generation: None
Lot Information
- Common Walls: No Common Walls
- Lot Features: Back Yard, Cul-De-Sac, Front Yard, Landscaped, Level
- Waterfront Footage: None
Rental
Rent Information
- Land Lease: No
- Occupant Types: Vacant
Public Records for 1045 Fords Crossing Drive NW
Tax Record
- 2024$5,676.00 ($473.00 / month)
Home Facts
- Beds4
- Baths3
- Total Finished SqFt4,005 SqFt
- StoriesTwo
- Lot Size0.4700 Acres
- StyleSingle Family Residence
- Year Built2012
- CountyCobb - GA
- Fireplaces2




