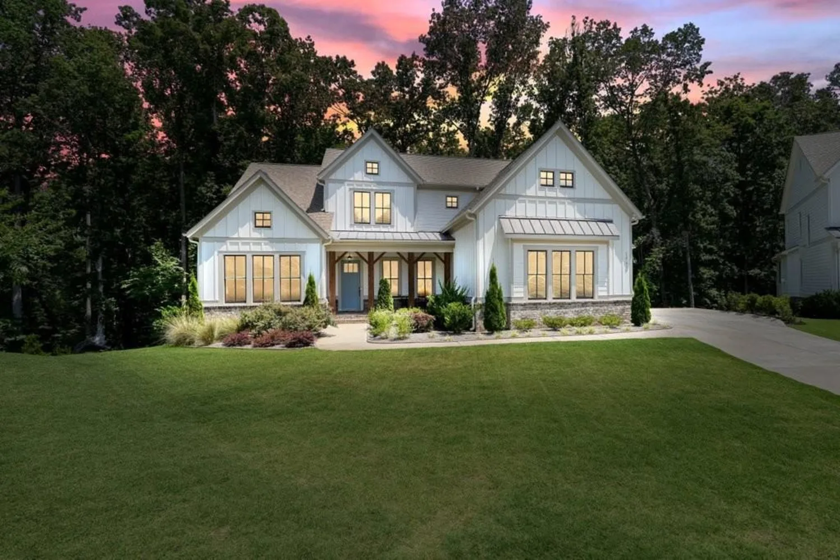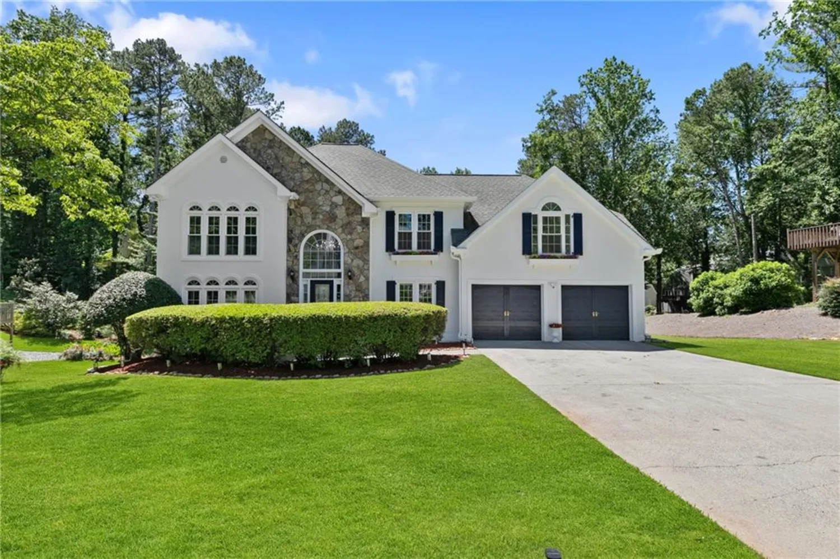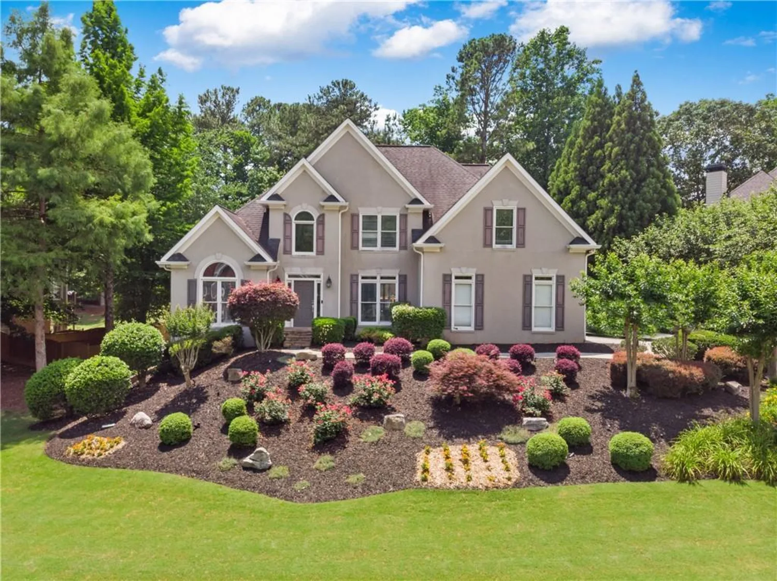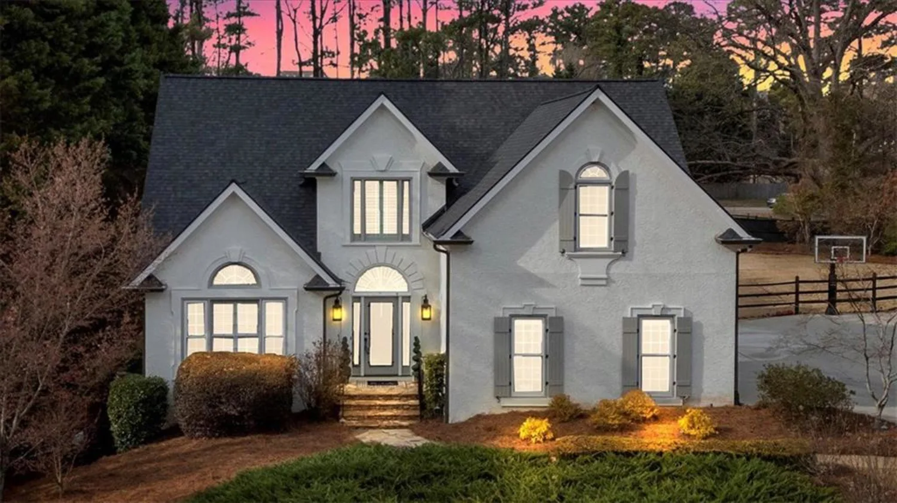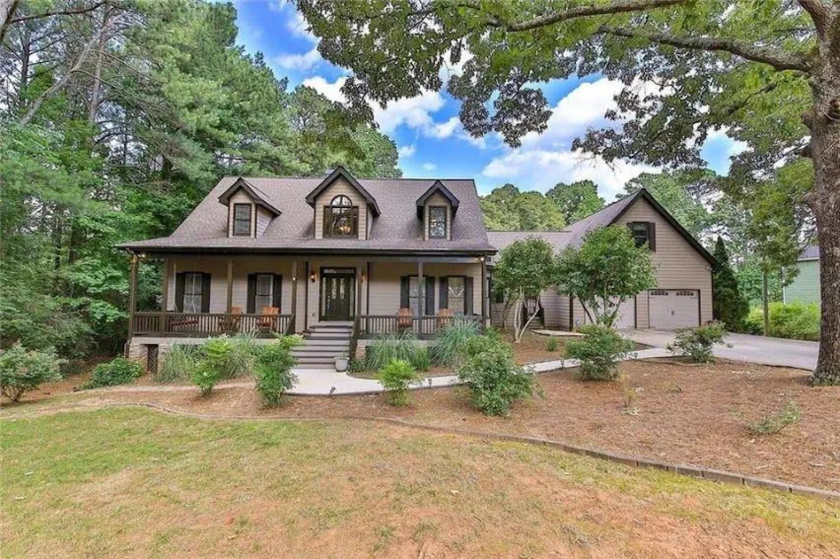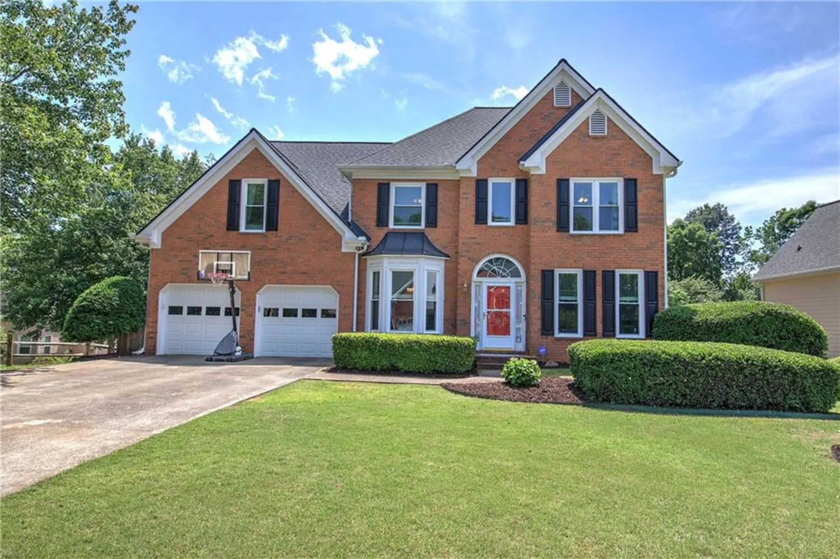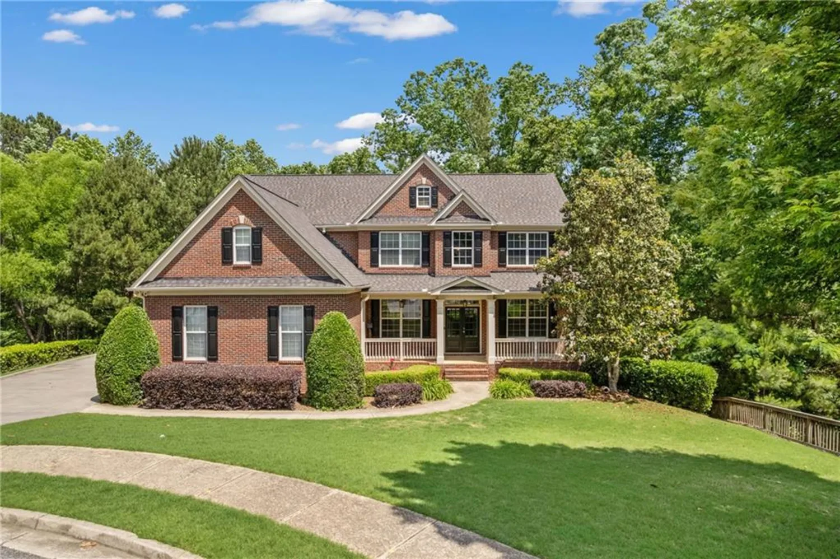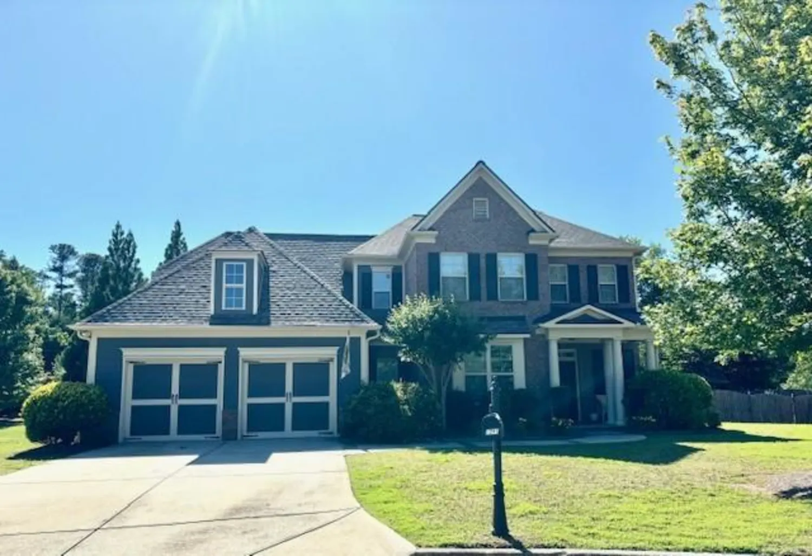4217 legacy lane 33Acworth, GA 30101
4217 legacy lane 33Acworth, GA 30101
Description
Luxury City Homes by JW Collection! This condo is an end unit and boasts 3 levels of luxurious finishes that include a 3-stop elevator, 10' ceilings, beautiful LVP flooring throughout, the gourmet kitchen is a culinary playground that includes an extra-large island, floor to ceiling 42"custom cabinetry with soft close, double trash pull outs, quartz countertops and stainless-steel appliances. The living room features a fireplace with gas logs and built-ins. Large Owner's Suite with walk-in closet, Spa like Owner's Bath with floor to ceiling tiled shower and frameless shower door, double vanities and a free-standing tub. Balcony adjacent to the Owner's Suite. The spacious secondary bedroom includes an ensuite. The finished terrace level features a bedroom, full bathroom and a media/bonus room. 3-car tandem garage. Covered back porch and so much more! Just a short walk to Logan Farm Park. This park includes 120 acres of fun with walking trails, playgrounds for the kids, picnic areas and plenty of green space for activities with family and friends. Just across the street you will find great dining and shops. Conveniently located to the Acworth Lake and beach. Your amenities are endless! Don’t Miss Out on this beautiful luxury townhome from the JW Collection, founded by John Wieland who has been building new homes and neighborhoods with quality and integrity for over 50 years. Quality building at its BEST! Photos are for representation purposes only.
Property Details for 4217 Legacy Lane 33
- Subdivision ComplexThe Heritage At Acworth
- Architectural StyleTraditional
- ExteriorBalcony
- Num Of Garage Spaces3
- Num Of Parking Spaces3
- Parking FeaturesAttached, Garage, Garage Door Opener, Level Driveway
- Property AttachedYes
- Waterfront FeaturesNone
LISTING UPDATED:
- StatusClosed
- MLS #7464537
- Days on Site0
- HOA Fees$350 / month
- MLS TypeResidential
- Year Built2024
- CountryCobb - GA
LISTING UPDATED:
- StatusClosed
- MLS #7464537
- Days on Site0
- HOA Fees$350 / month
- MLS TypeResidential
- Year Built2024
- CountryCobb - GA
Building Information for 4217 Legacy Lane 33
- StoriesThree Or More
- Year Built2024
- Lot Size0.0000 Acres
Payment Calculator
Term
Interest
Home Price
Down Payment
The Payment Calculator is for illustrative purposes only. Read More
Property Information for 4217 Legacy Lane 33
Summary
Location and General Information
- Community Features: Homeowners Assoc, Near Schools, Near Shopping, Near Trails/Greenway, Park, Restaurant, Sidewalks, Street Lights
- Directions: I-75 -Take exit 278/Acworth -turn right onto Cherokee St. at traffic circle, take the 3rd exit onto School St. Turn right onto Lemon St. For GPS use 4318 Southside Drive Acworth, GA 30101
- View: City
- Coordinates: 34.042724,-84.711914
School Information
- Elementary School: McCall Primary/Acworth Intermediate
- Middle School: Barber
- High School: North Cobb
Taxes and HOA Information
- Parcel Number: 20003103880
- Tax Year: 2024
- Association Fee Includes: Insurance, Maintenance Grounds, Maintenance Structure, Termite
- Tax Legal Description: Lot 33 - Legacy Lane
- Tax Lot: 33
Virtual Tour
- Virtual Tour Link PP: https://www.propertypanorama.com/4217-Legacy-Lane-Unit-33-Acworth-GA-30101/unbranded
Parking
- Open Parking: Yes
Interior and Exterior Features
Interior Features
- Cooling: Central Air, Zoned
- Heating: Central, Forced Air, Natural Gas, Zoned
- Appliances: Dishwasher, Disposal, Gas Range, Microwave, Range Hood, Self Cleaning Oven
- Basement: None
- Fireplace Features: Factory Built, Family Room, Gas Log, Gas Starter, Great Room
- Flooring: Other
- Interior Features: Bookcases, Disappearing Attic Stairs, Double Vanity, Elevator, Entrance Foyer, High Ceilings 9 ft Upper, High Ceilings 9 ft Lower, High Ceilings 10 ft Main, High Speed Internet, Walk-In Closet(s)
- Levels/Stories: Three Or More
- Other Equipment: None
- Window Features: Insulated Windows
- Kitchen Features: Breakfast Bar, Breakfast Room, Cabinets Other, Keeping Room, Kitchen Island, Pantry, Solid Surface Counters, View to Family Room
- Master Bathroom Features: Double Vanity, Soaking Tub, Other
- Foundation: Slab
- Main Bedrooms: 1
- Total Half Baths: 1
- Bathrooms Total Integer: 4
- Main Full Baths: 1
- Bathrooms Total Decimal: 3
Exterior Features
- Accessibility Features: None
- Construction Materials: Brick Front, HardiPlank Type, Other
- Fencing: None
- Horse Amenities: None
- Patio And Porch Features: Covered, Front Porch, Rear Porch
- Pool Features: None
- Road Surface Type: Paved
- Roof Type: Composition
- Security Features: Security Lights, Smoke Detector(s)
- Spa Features: None
- Laundry Features: Laundry Room
- Pool Private: No
- Road Frontage Type: Other
- Other Structures: None
Property
Utilities
- Sewer: Public Sewer
- Utilities: Cable Available, Electricity Available, Natural Gas Available, Sewer Available, Underground Utilities, Water Available
- Water Source: Public
- Electric: Other
Property and Assessments
- Home Warranty: Yes
- Property Condition: To Be Built
Green Features
- Green Energy Efficient: None
- Green Energy Generation: None
Lot Information
- Above Grade Finished Area: 3500
- Common Walls: 1 Common Wall, End Unit
- Lot Features: Landscaped, Level
- Waterfront Footage: None
Multi Family
- # Of Units In Community: 33
Rental
Rent Information
- Land Lease: No
- Occupant Types: Vacant
Public Records for 4217 Legacy Lane 33
Tax Record
- 2024$0.00 ($0.00 / month)
Home Facts
- Beds3
- Baths3
- Total Finished SqFt3,500 SqFt
- Above Grade Finished3,500 SqFt
- StoriesThree Or More
- Lot Size0.0000 Acres
- StyleCondominium
- Year Built2024
- APN20003103880
- CountyCobb - GA
- Fireplaces1




