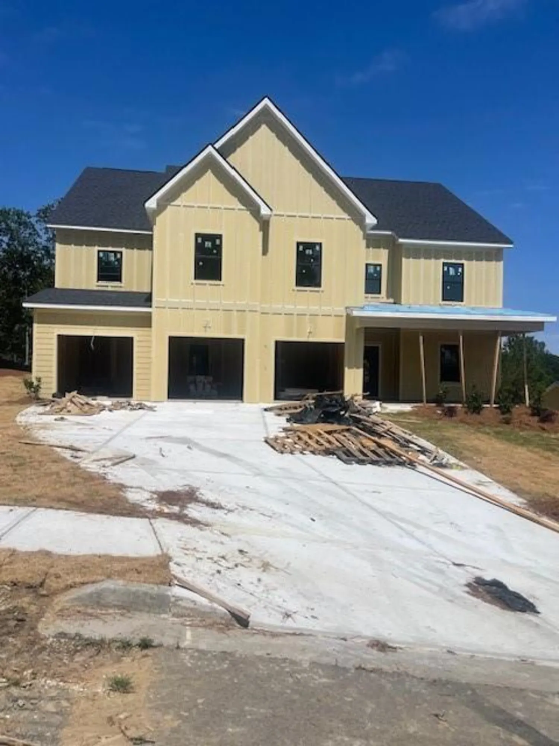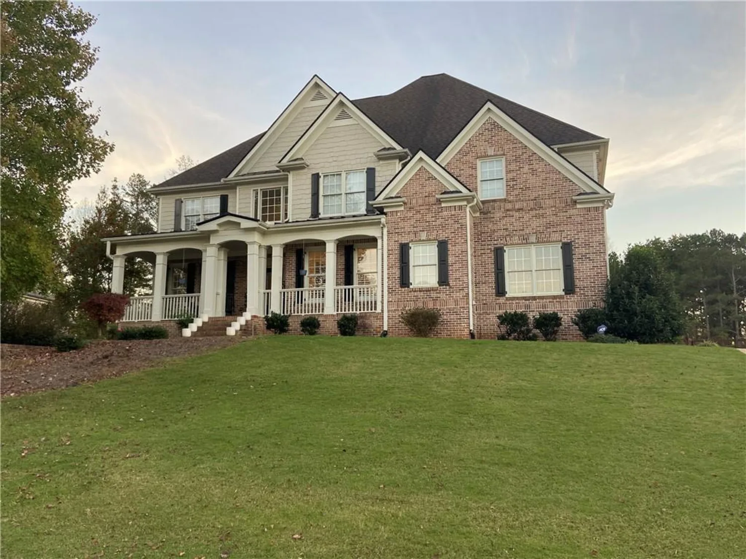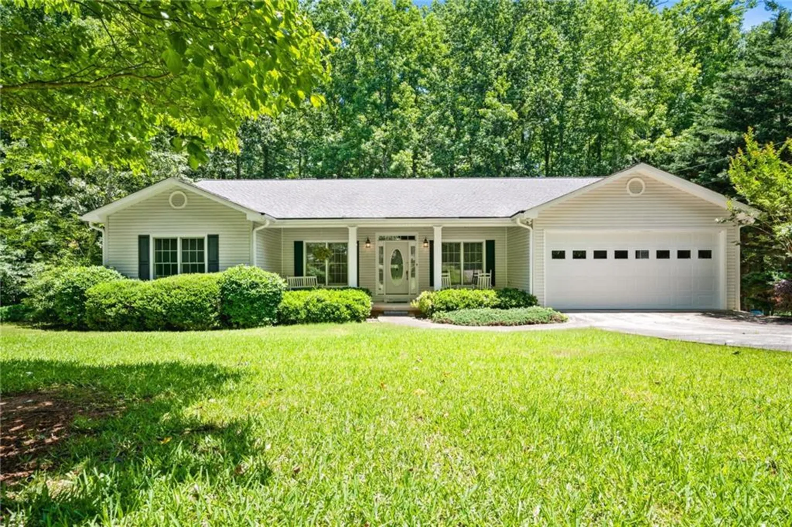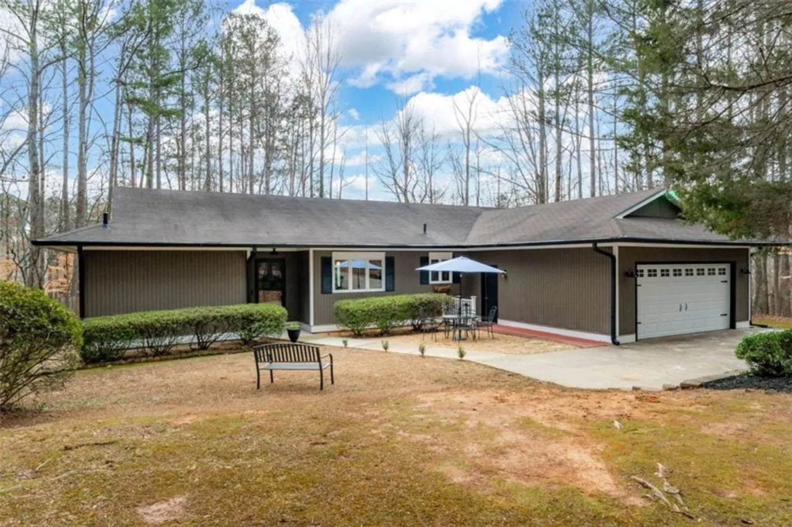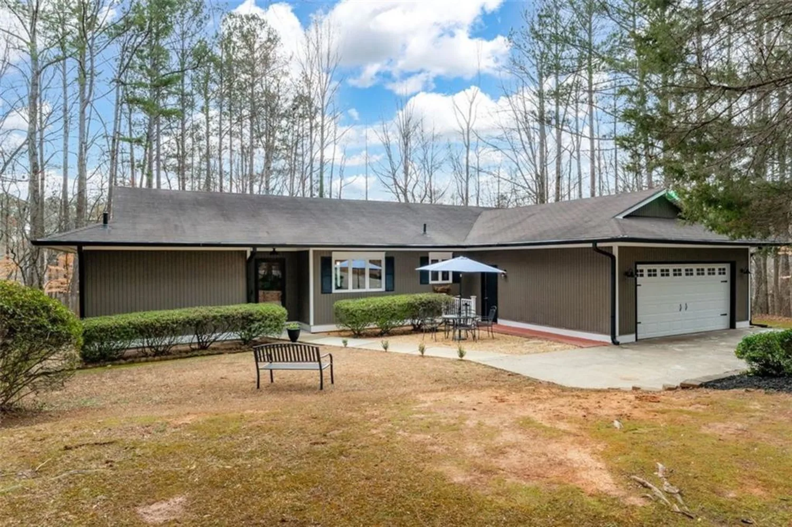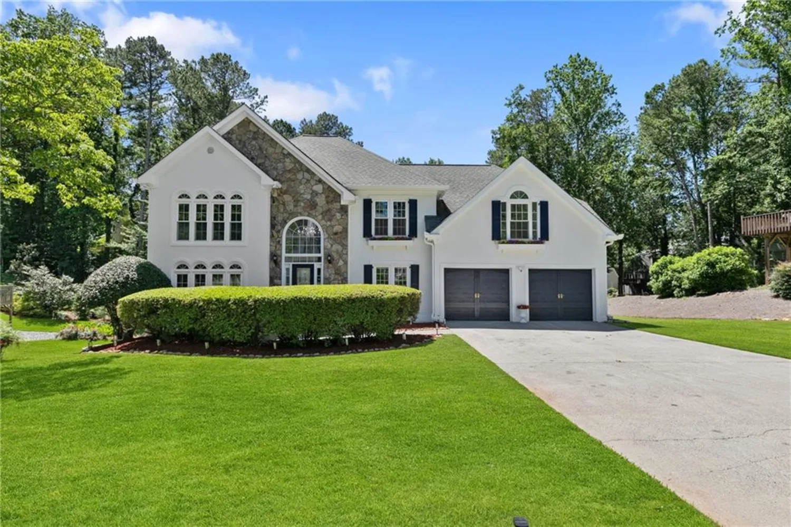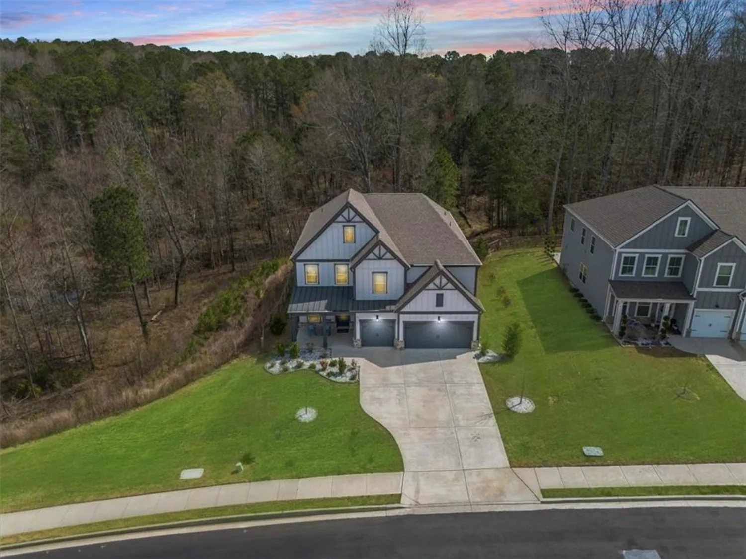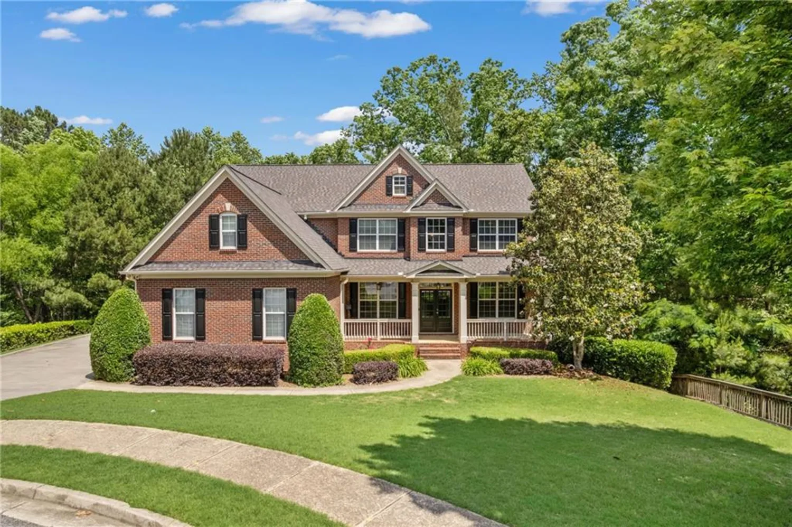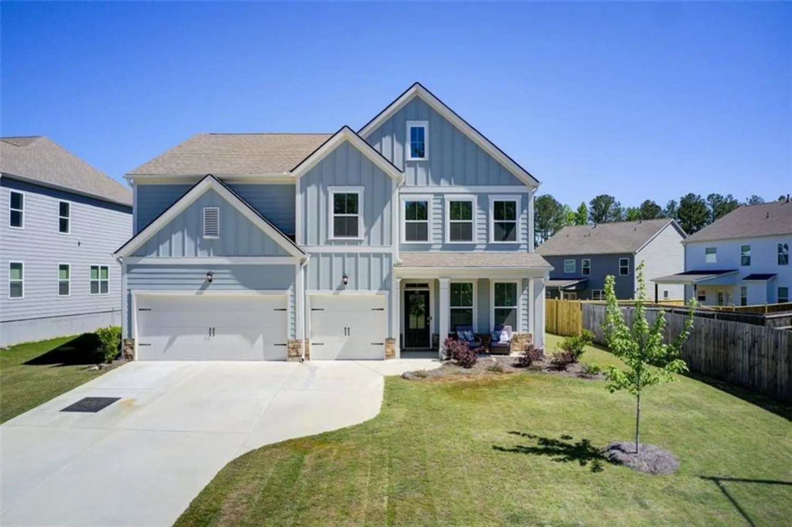6209 benbrooke driveAcworth, GA 30101
6209 benbrooke driveAcworth, GA 30101
Description
Step into a realm meticulously crafted for joyful living and vibrant entertainment. This expansive open-concept residence, boasting over 5,000 square feet of exquisitely finished space across three thoughtfully designed levels, beckons you to experience a life of comfort and delight. On the main level, discover the luxurious master suite, a private sanctuary featuring a generously sized bedroom, a lavish ensuite bathroom, and an ample walk-in closet - your personal haven of tranquility. Ascend to the upper level, where three additional well-appointed bedrooms await, accompanied by two further bathrooms. One bedroom enjoys the privilege of its own ensuite, while the remaining two share convenient Jack-and-Jill access, ensuring comfort and privacy for all. Venture downstairs and prepare to be captivated by the sprawling terrace level, a true entertainment emporium. Here, you'll find the legendary "Cafe 6209," an imaginative space ready to host countless memories. Unleash your inner child in the arcade and game room, invigorate your senses in the dedicated exercise area, and welcome guests in the additional bedroom and bathroom. The piece de resistance? A dedicated movie and karaoke room, complete with a captivating 100-inch screen, promising unforgettable nights of cinematic magic and harmonious fun. Finally, step outside into your premium backyard - a vast, level expanse of verdant beauty, perfectly poised for hosting grand gatherings, intimate celebrations, or simply enjoying peaceful moments under the open sky. This is more than a home; it's a stage for life's most cherished moments. Agent related to seller.
Property Details for 6209 Benbrooke Drive
- Subdivision ComplexBrookstone PD1
- Architectural StyleMid-Century Modern, Modern, Other
- ExteriorPrivate Yard
- Num Of Garage Spaces2
- Parking FeaturesAttached, Garage
- Property AttachedNo
- Waterfront FeaturesNone
LISTING UPDATED:
- StatusActive
- MLS #7572241
- Days on Site23
- Taxes$4,969 / year
- MLS TypeResidential
- Year Built1997
- Lot Size0.41 Acres
- CountryCobb - GA
LISTING UPDATED:
- StatusActive
- MLS #7572241
- Days on Site23
- Taxes$4,969 / year
- MLS TypeResidential
- Year Built1997
- Lot Size0.41 Acres
- CountryCobb - GA
Building Information for 6209 Benbrooke Drive
- StoriesThree Or More
- Year Built1997
- Lot Size0.4100 Acres
Payment Calculator
Term
Interest
Home Price
Down Payment
The Payment Calculator is for illustrative purposes only. Read More
Property Information for 6209 Benbrooke Drive
Summary
Location and General Information
- Community Features: Clubhouse, Homeowners Assoc, Pool, Sidewalks, Street Lights
- Directions: Please use gps for the most current directions.
- View: Other
- Coordinates: 33.98584,-84.733588
School Information
- Elementary School: Ford
- Middle School: Durham
- High School: Harrison
Taxes and HOA Information
- Parcel Number: 20022900180
- Tax Year: 2024
- Tax Legal Description: n/a
- Tax Lot: 5R
Virtual Tour
- Virtual Tour Link PP: https://www.propertypanorama.com/6209-Benbrooke-Drive-Acworth-GA-30101/unbranded
Parking
- Open Parking: No
Interior and Exterior Features
Interior Features
- Cooling: Ceiling Fan(s), Central Air
- Heating: Central
- Appliances: Dishwasher, Disposal, Double Oven, Gas Water Heater
- Basement: Exterior Entry, Finished, Finished Bath
- Fireplace Features: Living Room
- Flooring: Carpet, Hardwood, Other
- Interior Features: Disappearing Attic Stairs, Double Vanity, High Ceilings, High Ceilings 9 ft Lower, High Ceilings 9 ft Main, High Ceilings 9 ft Upper, High Speed Internet, Walk-In Closet(s)
- Levels/Stories: Three Or More
- Other Equipment: None
- Window Features: Double Pane Windows
- Kitchen Features: Cabinets Other, Pantry, View to Family Room
- Master Bathroom Features: Separate His/Hers, Separate Tub/Shower, Whirlpool Tub
- Foundation: Combination
- Main Bedrooms: 1
- Total Half Baths: 1
- Bathrooms Total Integer: 5
- Main Full Baths: 1
- Bathrooms Total Decimal: 4
Exterior Features
- Accessibility Features: None
- Construction Materials: Other, Stucco
- Fencing: Back Yard
- Horse Amenities: None
- Patio And Porch Features: Deck
- Pool Features: None
- Road Surface Type: Asphalt
- Roof Type: Other
- Security Features: Smoke Detector(s)
- Spa Features: None
- Laundry Features: Laundry Room, Other
- Pool Private: No
- Road Frontage Type: County Road
- Other Structures: None
Property
Utilities
- Sewer: Public Sewer
- Utilities: Cable Available, Electricity Available, Natural Gas Available, Phone Available, Sewer Available, Water Available
- Water Source: Public
- Electric: Other
Property and Assessments
- Home Warranty: No
- Property Condition: Updated/Remodeled
Green Features
- Green Energy Efficient: None
- Green Energy Generation: None
Lot Information
- Above Grade Finished Area: 3078
- Common Walls: No Common Walls
- Lot Features: Other
- Waterfront Footage: None
Rental
Rent Information
- Land Lease: No
- Occupant Types: Owner
Public Records for 6209 Benbrooke Drive
Tax Record
- 2024$4,969.00 ($414.08 / month)
Home Facts
- Beds5
- Baths4
- Total Finished SqFt5,486 SqFt
- Above Grade Finished3,078 SqFt
- Below Grade Finished2,408 SqFt
- StoriesThree Or More
- Lot Size0.4100 Acres
- StyleSingle Family Residence
- Year Built1997
- APN20022900180
- CountyCobb - GA
- Fireplaces1




