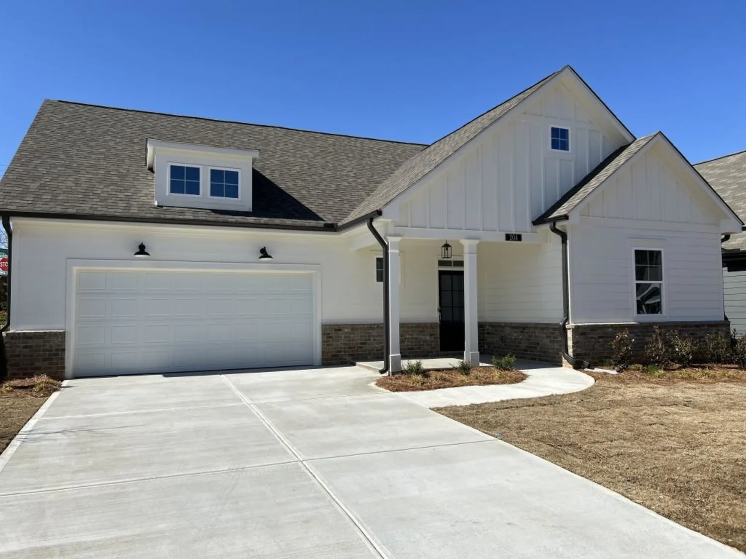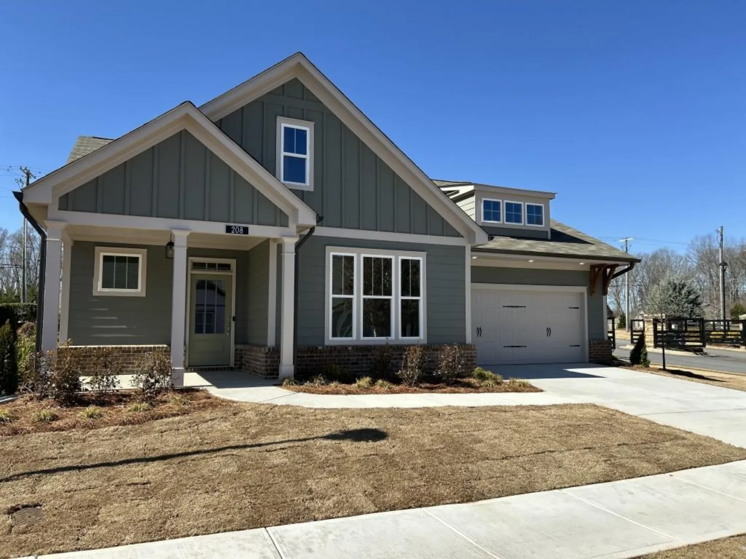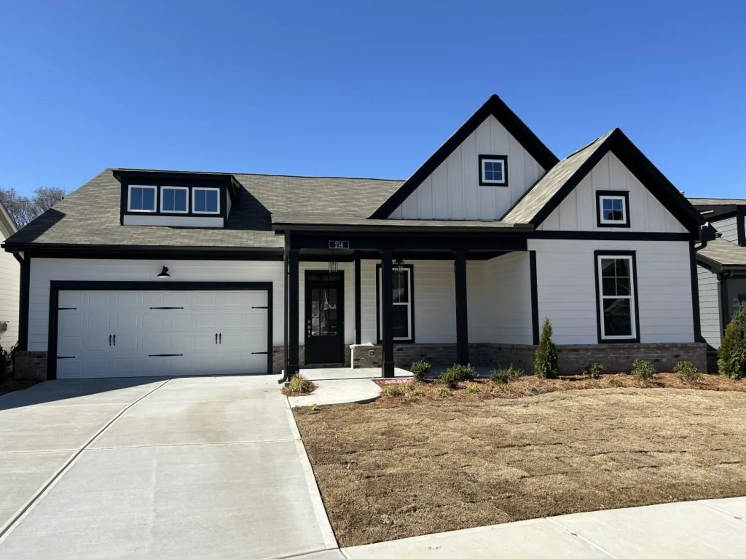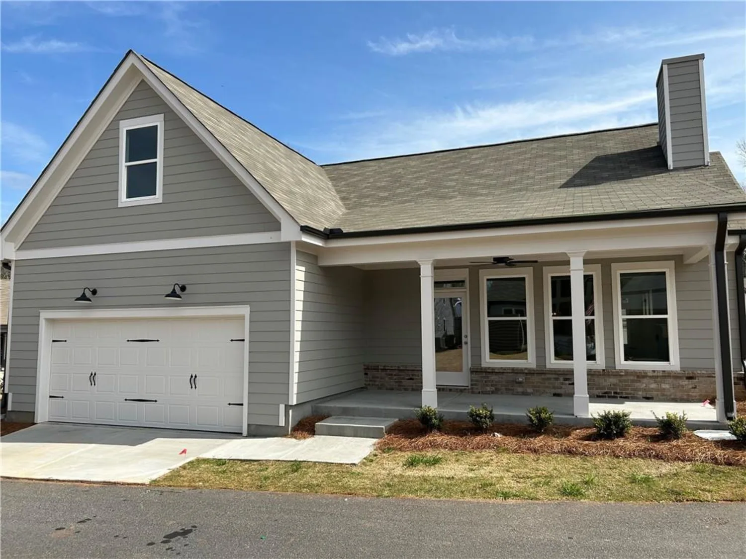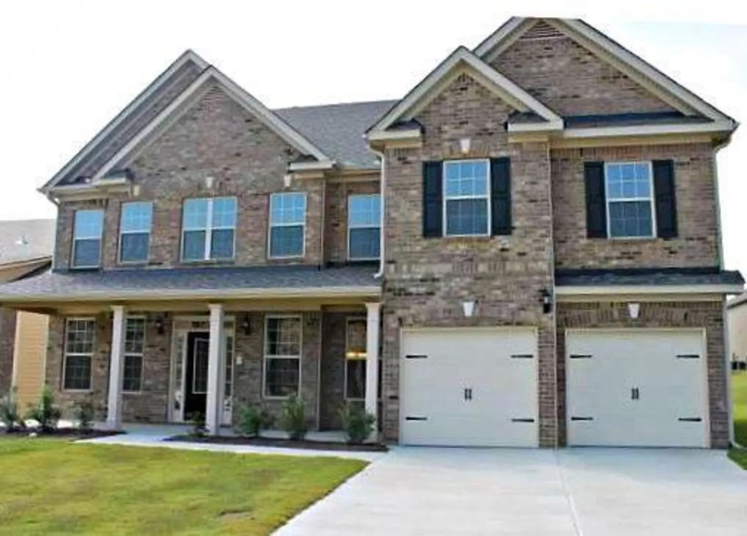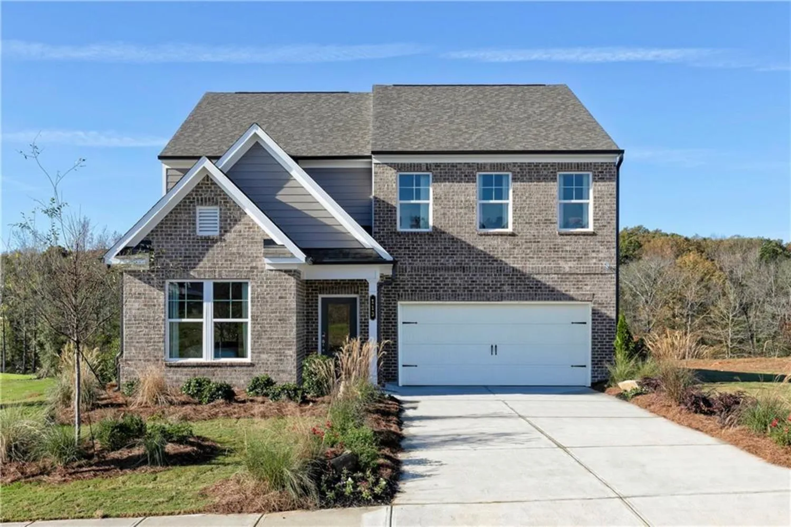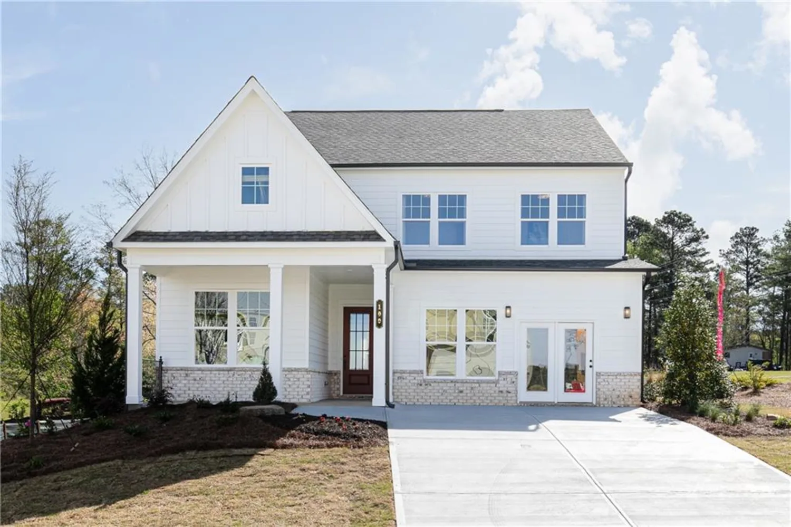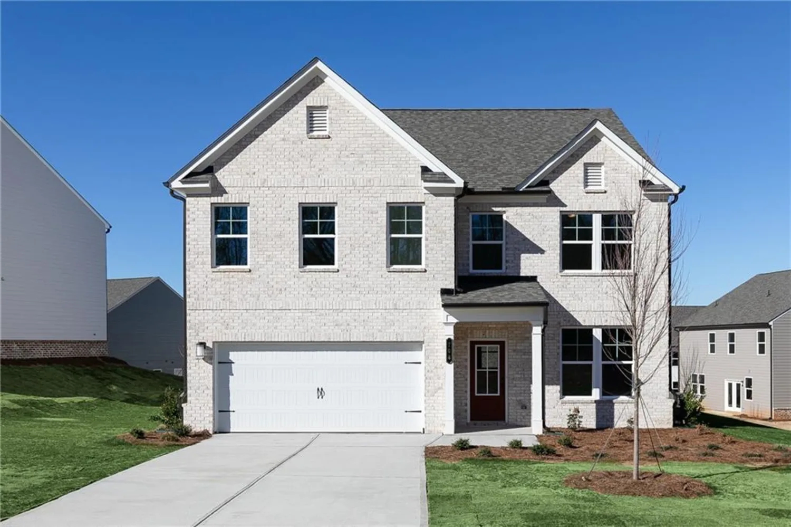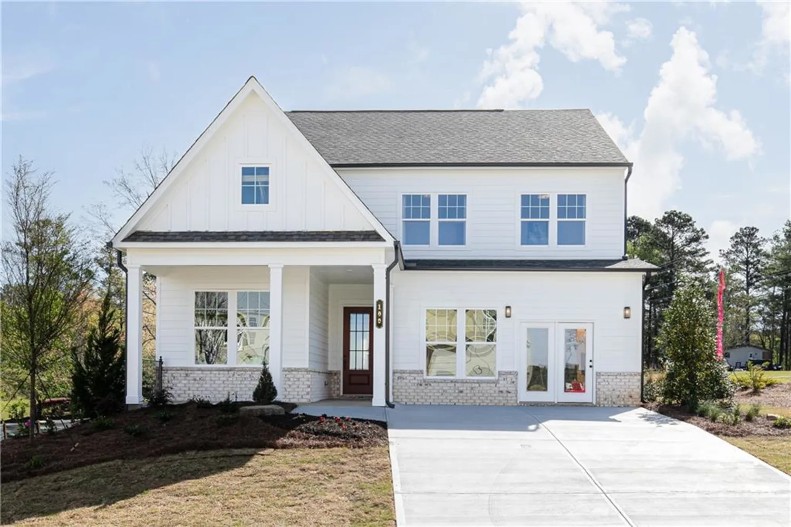372 garnet driveAcworth, GA 30101
372 garnet driveAcworth, GA 30101
Description
Welcome to this stunning contemporary farmhouse, finished in 2022, offering all the perks of new construction without the hassle! Nestled in a desirable community with a pool, playground, sidewalks, and clubhouse, this home blends modern comfort with timeless charm. Located in the highly sought-after North Paulding High School district and brand-new Crossroads Middle School zone, this 5-bedroom, 4-bath home is a must-see. From the moment you step into the grand two-story foyer, you’ll be captivated by the upgraded farmhouse-style lighting and fixtures that add warmth and character throughout. The open-concept living area boasts soaring 10+ ft ceilings, LVP flooring, and custom built-ins flanking a cozy gas fireplace. The chef’s kitchen is a dream, featuring stainless steel appliances, a gas range, double ovens, a walk-in pantry, granite countertops, a stylish backsplash, and an oversized island with seating. The elegant dining room showcases coffered ceilings. This home offers five spacious bedrooms and four full bathrooms—no half baths! A guest bedroom is conveniently located on the main level with direct access to a full bathroom, making it an ideal space for guests or multigenerational living. Upstairs, retreat to the expansive primary suite with a spa-like bathroom, complete with his-and-hers vanities, a soaking tub, a tiled walk-in shower, a private water closet, and a huge custom walk-in closet. The second floor also features a spacious media room, a Jack-and-Jill bath, and additional bedrooms, each with access to a full bathroom. Enjoy outdoor living on the extended covered back patio with a built-in gas connection for grilling, overlooking a private, fenced backyard with a storage shed. Additional highlights include a three-car front-facing garage, a mudroom with built-in storage, window blinds throughout, and a security system. The home is also equipped with *solar panels, a backup generator, and a built-in Pestban pest control system. Plus, it comes with an active 10-year builder warranty! With its move-in-ready condition, thoughtful upgrades, and incredible location, this home is truly a must-see. Schedule your private tour today.
Property Details for 372 Garnet Drive
- Subdivision ComplexWildbrooke
- Architectural StyleContemporary, Farmhouse
- ExteriorPrivate Yard, Rain Gutters
- Num Of Garage Spaces3
- Parking FeaturesGarage, Garage Door Opener, Garage Faces Front
- Property AttachedNo
- Waterfront FeaturesNone
LISTING UPDATED:
- StatusActive
- MLS #7529438
- Days on Site29
- Taxes$5,159 / year
- HOA Fees$735 / year
- MLS TypeResidential
- Year Built2021
- Lot Size0.20 Acres
- CountryPaulding - GA
LISTING UPDATED:
- StatusActive
- MLS #7529438
- Days on Site29
- Taxes$5,159 / year
- HOA Fees$735 / year
- MLS TypeResidential
- Year Built2021
- Lot Size0.20 Acres
- CountryPaulding - GA
Building Information for 372 Garnet Drive
- StoriesTwo
- Year Built2021
- Lot Size0.2000 Acres
Payment Calculator
Term
Interest
Home Price
Down Payment
The Payment Calculator is for illustrative purposes only. Read More
Property Information for 372 Garnet Drive
Summary
Location and General Information
- Community Features: Near Schools, Near Shopping, Pool, Sidewalks, Street Lights
- Directions: GPS Friendly - US-41 S Turn right onto Hwy 92 S/Dallas Acworth Hwy NW Turn right onto Seven Hills Connector Turn right onto Garnet Dr Destination will be on the right.
- View: Other
- Coordinates: 34.032939,-84.761512
School Information
- Elementary School: Floyd L. Shelton
- Middle School: Crossroads
- High School: North Paulding
Taxes and HOA Information
- Parcel Number: 087631
- Tax Year: 2024
- Association Fee Includes: Maintenance Grounds, Swim
- Tax Legal Description: LOT 26 WILDBROOKE PHS 1A
- Tax Lot: 26
Virtual Tour
- Virtual Tour Link PP: https://www.propertypanorama.com/372-Garnet-Drive-Acworth-GA-30101/unbranded
Parking
- Open Parking: No
Interior and Exterior Features
Interior Features
- Cooling: Ceiling Fan(s), Central Air, ENERGY STAR Qualified Equipment, Zoned
- Heating: Central, ENERGY STAR Qualified Equipment, Solar
- Appliances: Dishwasher, Disposal, Double Oven, ENERGY STAR Qualified Appliances, ENERGY STAR Qualified Water Heater, Gas Oven, Gas Range, Gas Water Heater, Microwave
- Basement: None
- Fireplace Features: Family Room, Gas Log, Gas Starter
- Flooring: Carpet, Ceramic Tile, Luxury Vinyl
- Interior Features: Bookcases, Coffered Ceiling(s), Crown Molding, Disappearing Attic Stairs, Entrance Foyer 2 Story, High Ceilings 10 ft Main, High Ceilings 10 ft Upper, High Speed Internet, Recessed Lighting, Smart Home, Walk-In Closet(s)
- Levels/Stories: Two
- Other Equipment: Generator
- Window Features: Double Pane Windows, ENERGY STAR Qualified Windows, Insulated Windows
- Kitchen Features: Breakfast Bar, Cabinets Other, Eat-in Kitchen, Kitchen Island, Pantry Walk-In, Solid Surface Counters, View to Family Room
- Master Bathroom Features: Separate His/Hers, Separate Tub/Shower
- Foundation: Slab
- Main Bedrooms: 1
- Bathrooms Total Integer: 4
- Main Full Baths: 1
- Bathrooms Total Decimal: 4
Exterior Features
- Accessibility Features: None
- Construction Materials: Cement Siding
- Fencing: Back Yard, Fenced
- Horse Amenities: None
- Patio And Porch Features: Covered, Front Porch, Patio
- Pool Features: None
- Road Surface Type: Paved
- Roof Type: Composition
- Security Features: Carbon Monoxide Detector(s), Security System Owned, Smoke Detector(s)
- Spa Features: None
- Laundry Features: Electric Dryer Hookup, Laundry Room, Upper Level
- Pool Private: No
- Road Frontage Type: None
- Other Structures: Shed(s)
Property
Utilities
- Sewer: Public Sewer
- Utilities: Cable Available, Electricity Available
- Water Source: Public
- Electric: 110 Volts, Generator
Property and Assessments
- Home Warranty: No
- Property Condition: Resale
Green Features
- Green Energy Efficient: Appliances, HVAC, Insulation, Lighting, Thermostat, Water Heater, Windows
- Green Energy Generation: Solar
Lot Information
- Common Walls: No Common Walls
- Lot Features: Back Yard, Front Yard, Landscaped
- Waterfront Footage: None
Rental
Rent Information
- Land Lease: No
- Occupant Types: Owner
Public Records for 372 Garnet Drive
Tax Record
- 2024$5,159.00 ($429.92 / month)
Home Facts
- Beds5
- Baths4
- Total Finished SqFt3,769 SqFt
- StoriesTwo
- Lot Size0.2000 Acres
- StyleSingle Family Residence
- Year Built2021
- APN087631
- CountyPaulding - GA
- Fireplaces1




