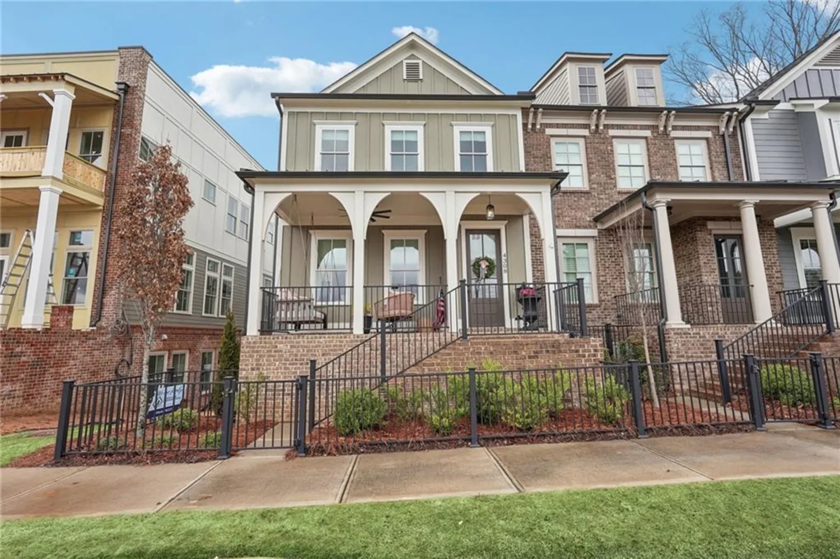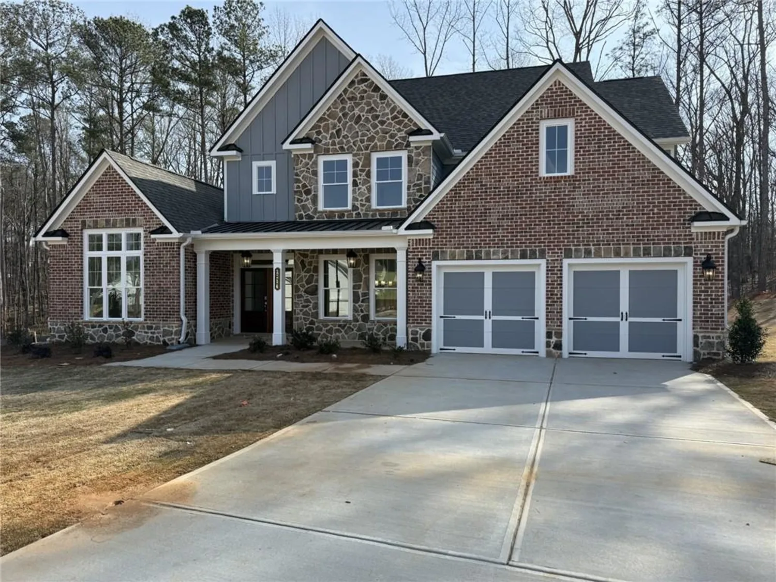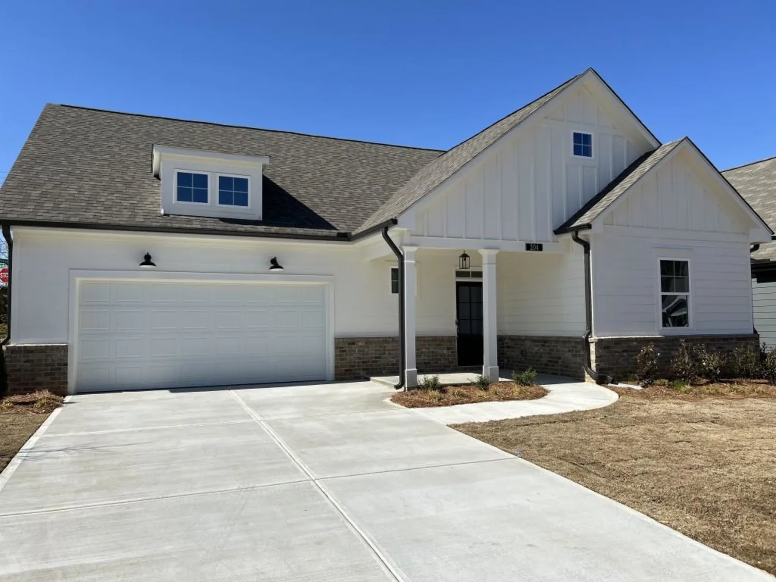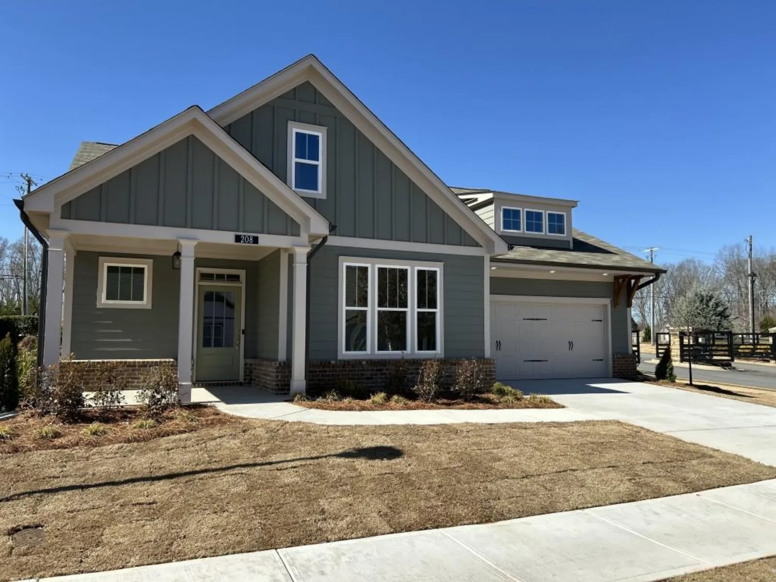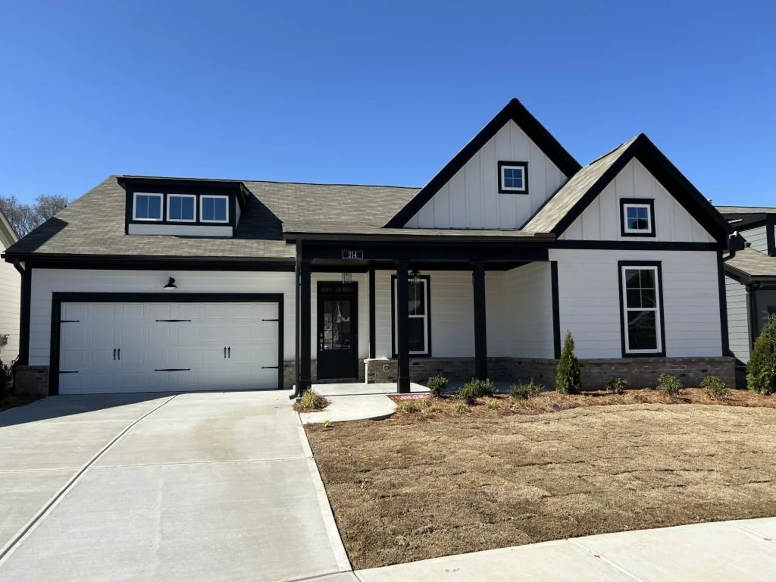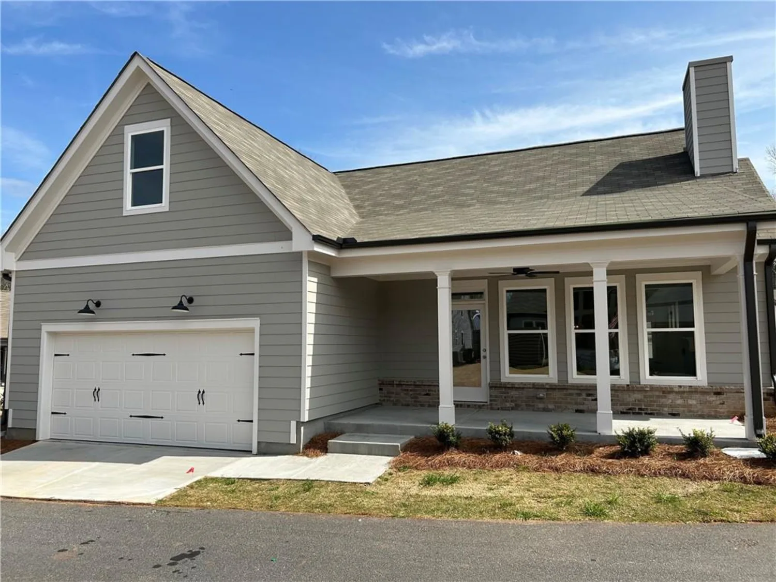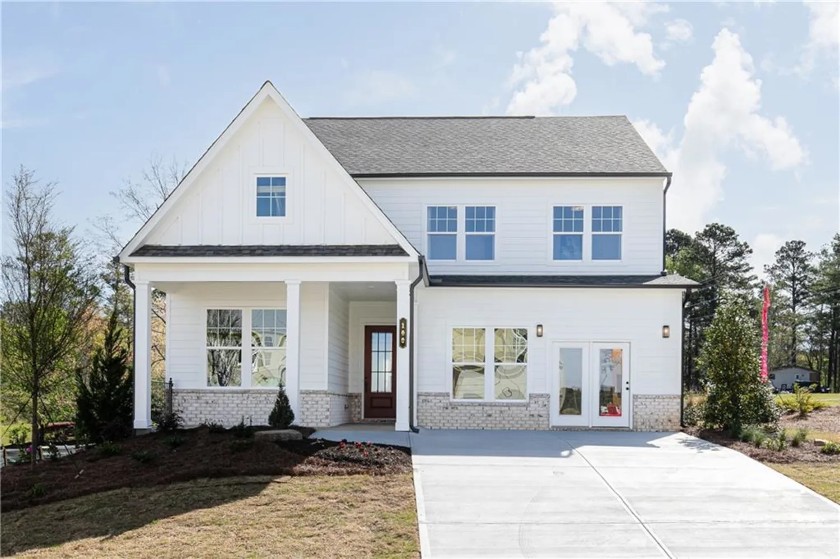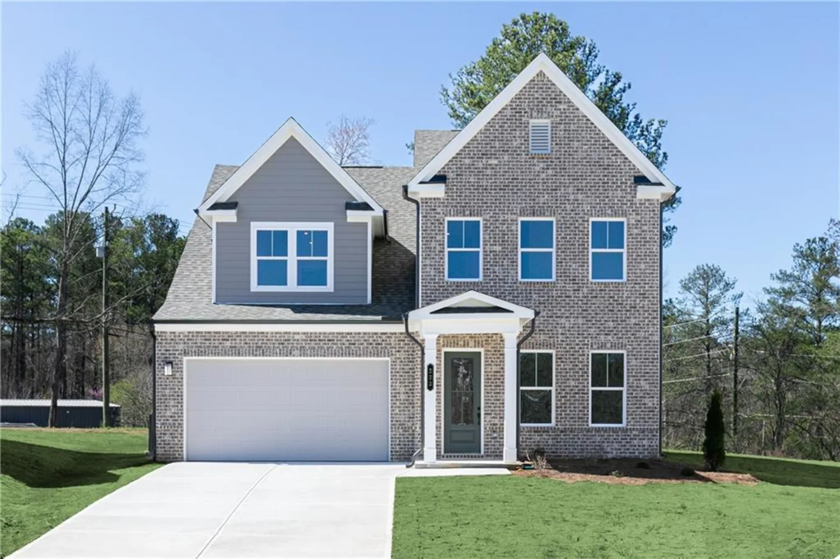80 lanier ridgeAcworth, GA 30101
80 lanier ridgeAcworth, GA 30101
Description
Imagine sunlight pouring in the windows on the front of your house. Two bedrooms, the dining room, and the front foyer all benefiting from the natural light that permeates the air. In the evenings, that same sunlight pours through the back side of the house, allowing you to still utilize the natural light, and enjoy the warmth that it brings. In addition to that, you have solar panels on the roof that help keep utility costs down, and allow you to enjoy your home at low costs. The master bedroom is huge, and offers it's own private staircase from the family room, allowing you to retreat away in silence when you just need that moment alone. The subdivision recently added in a full sports court that includes pickeball, tennis, sand volleyball and basketball! There is something for everyone to do. Add to that the playground and pool, and you have a variety of activities to suit you and your guests. The open floor plan allows you to interact with everyone all at the same time but also offers a theater getaway upstairs for those quiet and intimate moments needed. The neighbors are friendly, often looking out for one another. The bus stop for the elementary-aged kids is right in front of the house in the afternoons, and at the top of the hill in the mornings. Being on a cul-de-sac street allows for less traffic and decreased speeding. You will often find kids running across the flat backyard from one house to another. The screened in back porch offers another peaceful oasis to sit out and enjoy the weather in multiple seasons, without bugs bothering you while you sit. There is room for everyone in this spacious home, and plenty of functional storage space for all your things. If you need space, several rooms for family and friends, and a friendly established neighborhood, this diverse area is the one for you!
Property Details for 80 LANIER Ridge
- Subdivision ComplexThe Creek at Arthur Hills
- Architectural StyleTraditional
- ExteriorLighting
- Num Of Parking Spaces2
- Parking FeaturesAttached, Garage Faces Front
- Property AttachedNo
- Waterfront FeaturesNone
LISTING UPDATED:
- StatusActive
- MLS #7552179
- Days on Site21
- Taxes$3,824 / year
- MLS TypeResidential
- Year Built2014
- Lot Size0.21 Acres
- CountryPaulding - GA
LISTING UPDATED:
- StatusActive
- MLS #7552179
- Days on Site21
- Taxes$3,824 / year
- MLS TypeResidential
- Year Built2014
- Lot Size0.21 Acres
- CountryPaulding - GA
Building Information for 80 LANIER Ridge
- StoriesThree Or More
- Year Built2014
- Lot Size0.2100 Acres
Payment Calculator
Term
Interest
Home Price
Down Payment
The Payment Calculator is for illustrative purposes only. Read More
Property Information for 80 LANIER Ridge
Summary
Location and General Information
- Community Features: Clubhouse, Homeowners Assoc, Meeting Room, Park, Pickleball, Playground, Sidewalks, Tennis Court(s)
- Directions: From Cobb Parkway (41), turn left onto Cedarcrest. Travel down 2.5 miles to The Creek at Arthur Hills and turn left onto Fairway Drive. You will pass two streets, Clubhouse Crossing and Clubhouse Lane on your right. The third street on the right is Lanier Ridge. Turn right. 80 Lanier Ridge is on the right just before the cul de sac. From Jimmy Lee Smith (278) traveling north, turn right onto highway 92. Proceed 13 miles down highway 92, crossing over Dallas Acworth highway onto Cedarcrest Road.
- View: Neighborhood
- Coordinates: 34.04449,-84.76126
School Information
- Elementary School: Floyd L. Shelton
- Middle School: Sammy McClure Sr.
- High School: North Paulding
Taxes and HOA Information
- Parcel Number: 082742
- Tax Year: 2024
- Tax Legal Description: LOT 210 THE CREEK AT ARTHUR HILLS PHS 1 U C
Virtual Tour
- Virtual Tour Link PP: https://www.propertypanorama.com/80-LANIER-Ridge-Acworth-GA-30101/unbranded
Parking
- Open Parking: No
Interior and Exterior Features
Interior Features
- Cooling: Central Air
- Heating: Central
- Appliances: Dishwasher, Double Oven, Gas Range, Microwave, Refrigerator
- Basement: None
- Fireplace Features: Gas Log
- Flooring: Hardwood
- Interior Features: Entrance Foyer 2 Story
- Levels/Stories: Three Or More
- Other Equipment: Home Theater
- Window Features: Double Pane Windows
- Kitchen Features: Eat-in Kitchen, Kitchen Island, Pantry Walk-In, View to Family Room
- Master Bathroom Features: Double Vanity, Separate His/Hers, Separate Tub/Shower
- Foundation: Brick/Mortar
- Main Bedrooms: 1
- Total Half Baths: 1
- Bathrooms Total Integer: 6
- Main Full Baths: 1
- Bathrooms Total Decimal: 5
Exterior Features
- Accessibility Features: Accessible Bedroom
- Construction Materials: Brick Front
- Fencing: None
- Horse Amenities: None
- Patio And Porch Features: Enclosed
- Pool Features: None
- Road Surface Type: Asphalt
- Roof Type: Composition
- Security Features: Intercom
- Spa Features: None
- Laundry Features: Laundry Room
- Pool Private: No
- Road Frontage Type: County Road
- Other Structures: Garage(s)
Property
Utilities
- Sewer: Public Sewer
- Utilities: Electricity Available, Natural Gas Available, Sewer Available
- Water Source: Public
- Electric: 220 Volts
Property and Assessments
- Home Warranty: No
- Property Condition: Resale
Green Features
- Green Energy Efficient: None
- Green Energy Generation: Solar
Lot Information
- Common Walls: No Common Walls
- Lot Features: Back Yard, Level
- Waterfront Footage: None
Rental
Rent Information
- Land Lease: No
- Occupant Types: Vacant
Public Records for 80 LANIER Ridge
Tax Record
- 2024$3,824.00 ($318.67 / month)
Home Facts
- Beds7
- Baths5
- Total Finished SqFt4,866 SqFt
- StoriesThree Or More
- Lot Size0.2100 Acres
- StyleSingle Family Residence
- Year Built2014
- APN082742
- CountyPaulding - GA
- Fireplaces1




