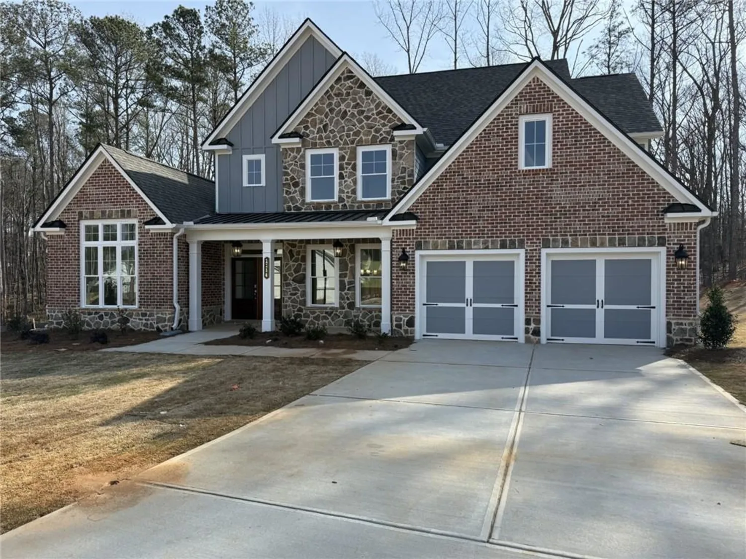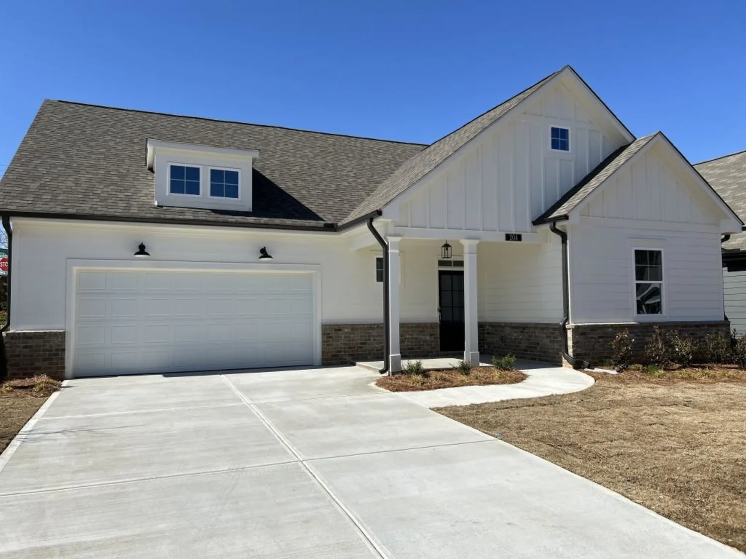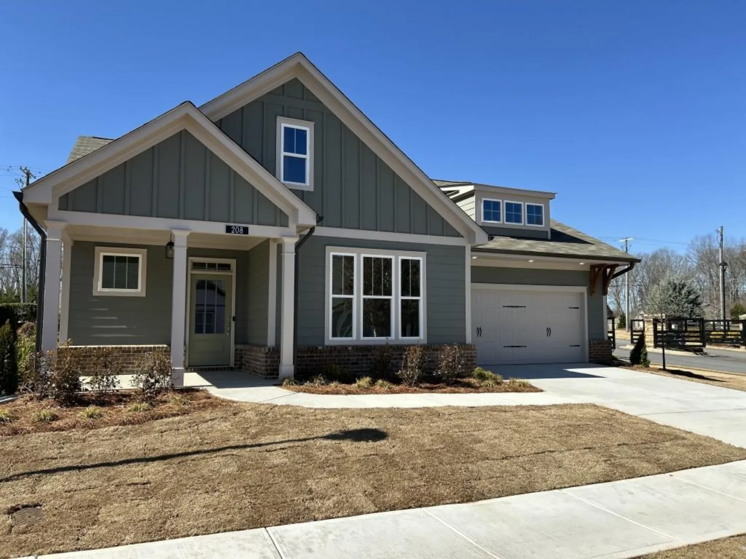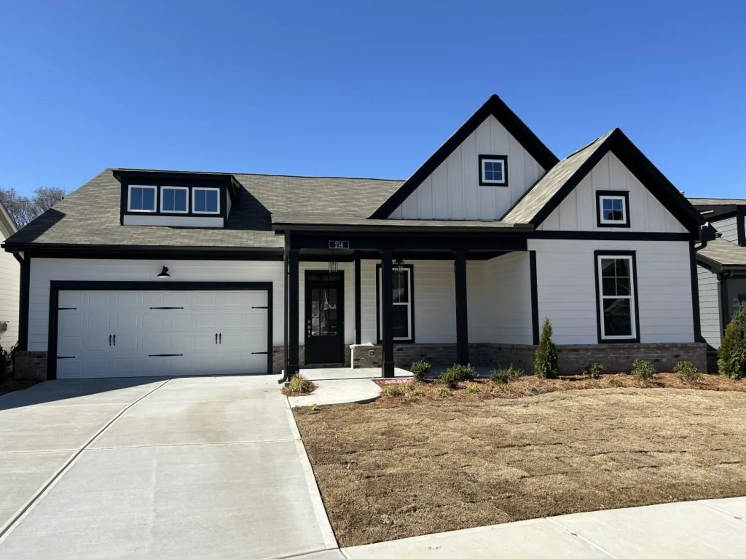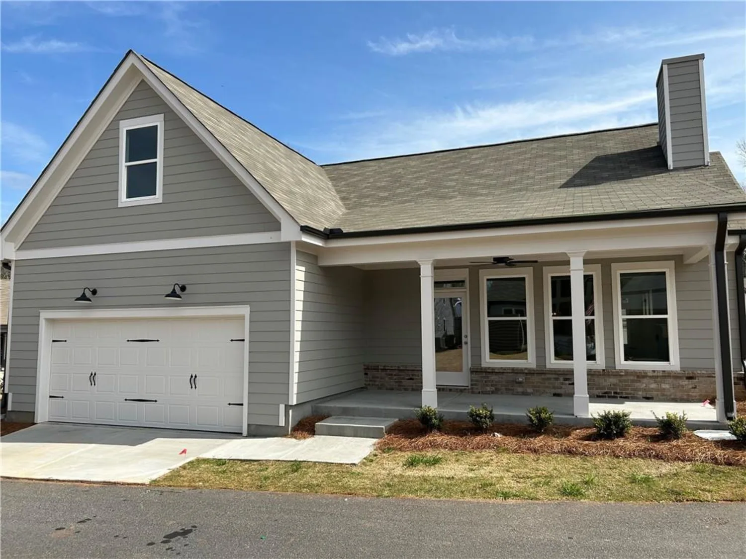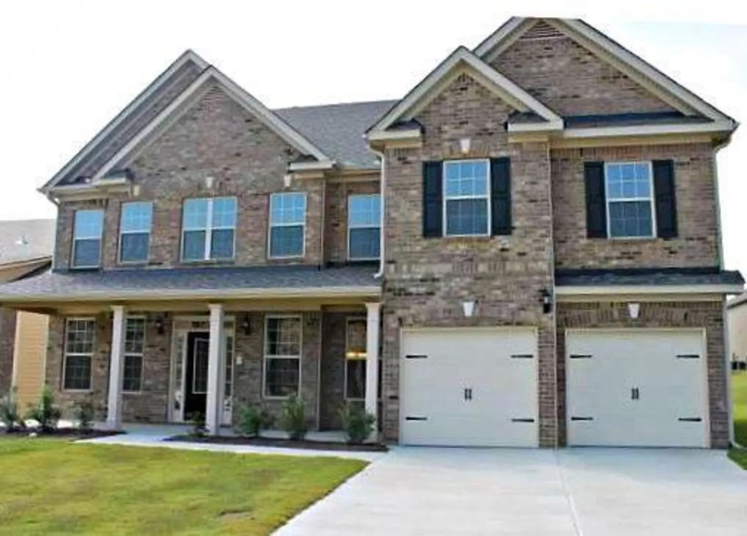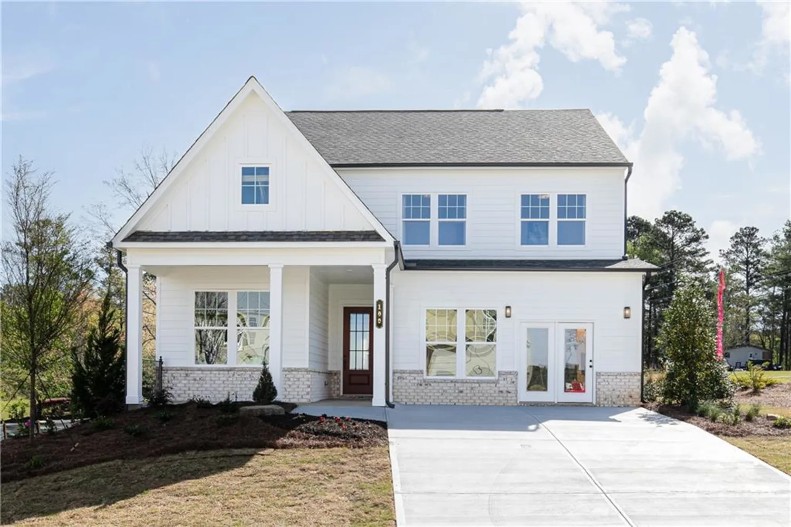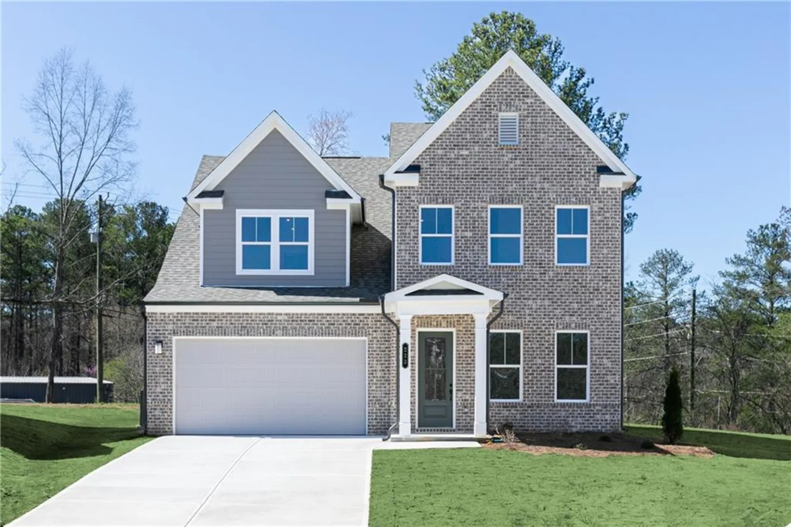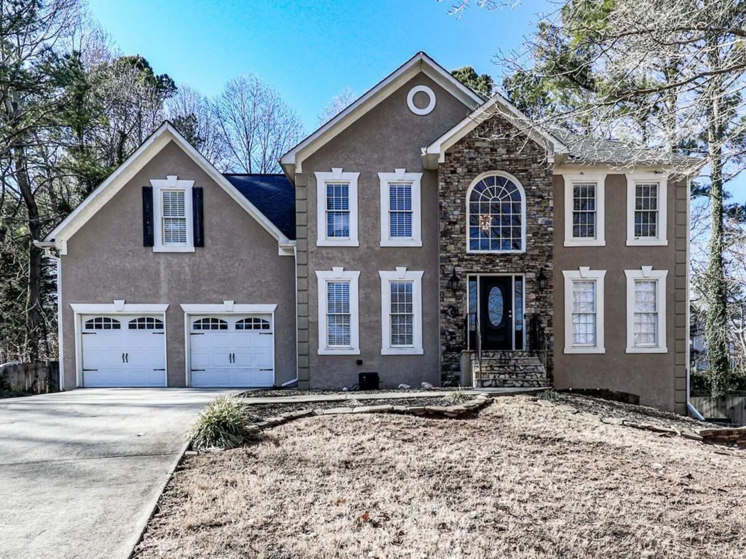4308 southside driveAcworth, GA 30101
4308 southside driveAcworth, GA 30101
Description
Welcome to DOWNTOWN Acworth! Location, location, location! Enjoy 3 levels of luxurious Townhome living built in 2023. Must see!! Sellers have exquisite taste. This custom townhome is a sought-after end unit and features on-brand upgrades including custom window coverings (10K), enhanced lighting products (6K), and upgraded appliances (4K). The spacious interior shows off 10' ceilings and gorgeous hardwood flooring. Upon entry your great room provides an open floor plan to the dining room and office nook. Family room features a gas log fireplace with built-in cabinetry on both sides, woven wood window shades with posh linen draperies. The Chef's Kitchen includes a large island, 42" custom upper cabinetry and soft close cabinets and drawers. You will love the quartz countertops, stainless-steel appliances, Bosch refrigerator and dishwasher, gas range, double trash pull outs and custom kitchen lighting. The cozy keeping room and dining room are wonderful for entertaining. Dining room has upgraded lighting and custom linen draperies with hardware. Large primary suite boasts wood shutters with custom linen draperies, walk-in his/her closets, spa-like primary bath with custom tiled shower and flooring, his/her double vanities, free-standing tub, and frameless shower door. 15K in custom closet systems added to primary and guest bedrooms. Spacious upstairs guest ensuite has black-out woven shades and a walk-in closet. Enjoy a level driveway with a 2-car, rear entry garage. Garage opens to a custom mud room and finished basement with an oversized bedroom with wood shutters and a full bath. Enjoy watching the sights of downtown Acworth from your covered porch and custom $1500 porch swing. Beautiful exterior lighting and camera doorbell. Award-winning Architecture. What an opportunity to live in this beautiful John Wieland Luxury neighborhood! John Wieland has been building new homes and neighborhoods with quality and integrity for over 50 years. You will LOVE the downtown Acworth community! Property sits adjacent to Logan Farm Park, including 120 acres of fun with walking trails, playgrounds for the kids, picnic areas and plenty of greenspace for activities with family and friends. Walk to great dining and shopping. Conveniently located close to Lake Acworth Beach and boating activities on Lake Allatoona where the year-round outdoor amenities are endless! This modern townhome will not last!
Property Details for 4308 Southside Drive
- Subdivision ComplexThe Heritage At Acworth
- Architectural StyleCraftsman, Farmhouse, Townhouse
- ExteriorBalcony, Courtyard, Lighting, Private Entrance
- Num Of Garage Spaces2
- Num Of Parking Spaces2
- Parking FeaturesGarage, Garage Door Opener, Garage Faces Rear, Level Driveway
- Property AttachedYes
- Waterfront FeaturesNone
LISTING UPDATED:
- StatusActive
- MLS #7534126
- Days on Site36
- Taxes$7,393 / year
- HOA Fees$275 / month
- MLS TypeResidential
- Year Built2023
- Lot Size0.03 Acres
- CountryCobb - GA
LISTING UPDATED:
- StatusActive
- MLS #7534126
- Days on Site36
- Taxes$7,393 / year
- HOA Fees$275 / month
- MLS TypeResidential
- Year Built2023
- Lot Size0.03 Acres
- CountryCobb - GA
Building Information for 4308 Southside Drive
- StoriesThree Or More
- Year Built2023
- Lot Size0.0270 Acres
Payment Calculator
Term
Interest
Home Price
Down Payment
The Payment Calculator is for illustrative purposes only. Read More
Property Information for 4308 Southside Drive
Summary
Location and General Information
- Community Features: Beach Access, Boating, Curbs, Fishing, Homeowners Assoc, Lake, Near Schools, Near Shopping, Near Trails/Greenway, Park, Sidewalks, Street Lights
- Directions: I-75 -Take exit 278/Acworth -turn left onto Cherokee St. At the roundabout, take the third exit onto Lemon St. Turn right onto Lemon St. Guest parking spots available. Use GPS to home. Your could also park in home’s driveway accessed through Legacy Dr, then first left to last driveway on left.
- View: City, Neighborhood
- Coordinates: 34.065816,-84.675547
School Information
- Elementary School: McCall Primary/Acworth Intermediate
- Middle School: Barber
- High School: North Cobb
Taxes and HOA Information
- Parcel Number: 20003103800
- Tax Year: 2024
- Association Fee Includes: Maintenance Grounds, Maintenance Structure, Termite
- Tax Legal Description: The Heritage at Acworth lot 25
- Tax Lot: 25
Virtual Tour
- Virtual Tour Link PP: https://www.propertypanorama.com/4308-Southside-Drive-Acworth-GA-30101/unbranded
Parking
- Open Parking: Yes
Interior and Exterior Features
Interior Features
- Cooling: Ceiling Fan(s), Central Air, Electric, Zoned
- Heating: Central, Electric, Natural Gas, Zoned
- Appliances: Dishwasher, Disposal, Gas Oven, Gas Range, Gas Water Heater, Microwave, Range Hood, Self Cleaning Oven
- Basement: Daylight, Driveway Access, Finished, Full
- Fireplace Features: Family Room, Gas Log, Gas Starter
- Flooring: Carpet, Ceramic Tile, Hardwood
- Interior Features: Bookcases, Cathedral Ceiling(s), Crown Molding, Disappearing Attic Stairs, Double Vanity, High Ceilings 9 ft Lower, High Ceilings 9 ft Upper, High Ceilings 10 ft Main
- Levels/Stories: Three Or More
- Other Equipment: None
- Window Features: Double Pane Windows, Shutters
- Kitchen Features: Breakfast Bar, Breakfast Room, Cabinets Other, Keeping Room, Kitchen Island, Pantry Walk-In, Solid Surface Counters, View to Family Room
- Master Bathroom Features: Double Vanity, Separate Tub/Shower, Soaking Tub, Vaulted Ceiling(s)
- Foundation: Slab
- Total Half Baths: 1
- Bathrooms Total Integer: 4
- Bathrooms Total Decimal: 3
Exterior Features
- Accessibility Features: None
- Construction Materials: Brick, Cement Siding, Stone
- Fencing: None
- Horse Amenities: None
- Patio And Porch Features: Covered, Deck, Front Porch, Patio
- Pool Features: None
- Road Surface Type: Asphalt
- Roof Type: Composition
- Security Features: Security Lights, Smoke Detector(s)
- Spa Features: None
- Laundry Features: Electric Dryer Hookup, In Hall, Laundry Room
- Pool Private: No
- Road Frontage Type: City Street
- Other Structures: None
Property
Utilities
- Sewer: Public Sewer
- Utilities: Cable Available, Electricity Available, Natural Gas Available, Phone Available, Sewer Available, Water Available
- Water Source: Public
- Electric: 110 Volts, 220 Volts in Garage
Property and Assessments
- Home Warranty: No
- Property Condition: Resale
Green Features
- Green Energy Efficient: None
- Green Energy Generation: None
Lot Information
- Above Grade Finished Area: 2785
- Common Walls: End Unit
- Lot Features: Corner Lot, Landscaped, Level
- Waterfront Footage: None
Rental
Rent Information
- Land Lease: No
- Occupant Types: Owner
Public Records for 4308 Southside Drive
Tax Record
- 2024$7,393.00 ($616.08 / month)
Home Facts
- Beds3
- Baths3
- Total Finished SqFt2,785 SqFt
- Above Grade Finished2,785 SqFt
- StoriesThree Or More
- Lot Size0.0270 Acres
- StyleTownhouse
- Year Built2023
- APN20003103800
- CountyCobb - GA
- Fireplaces1




