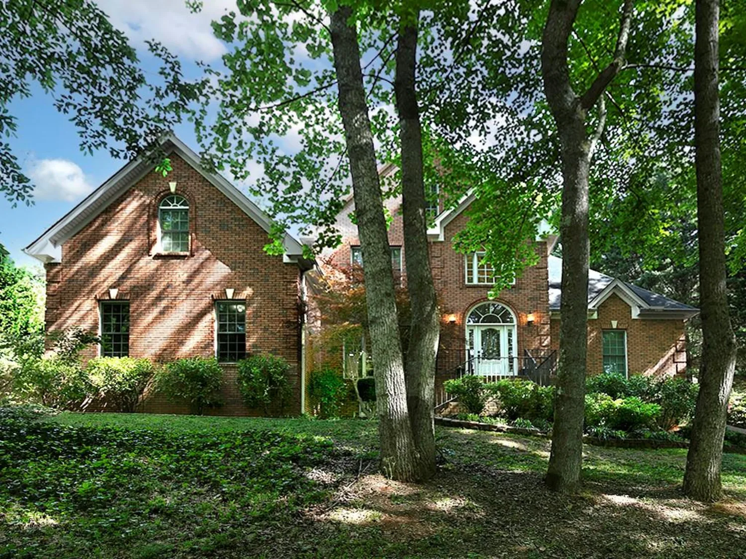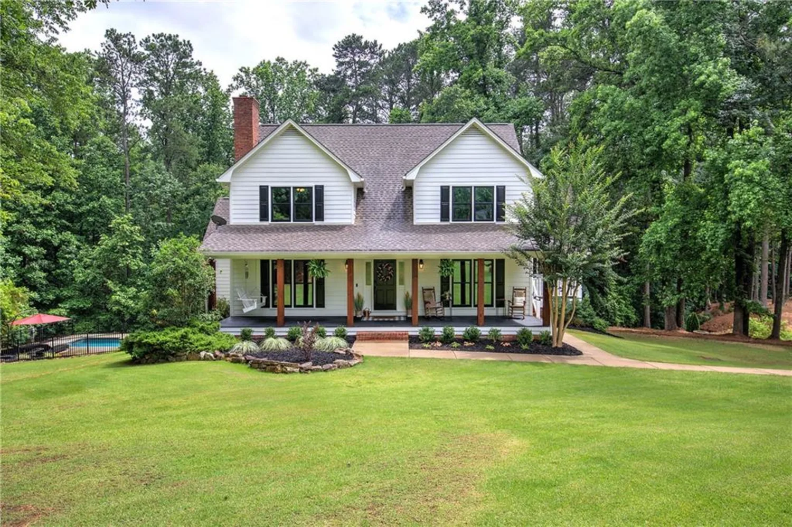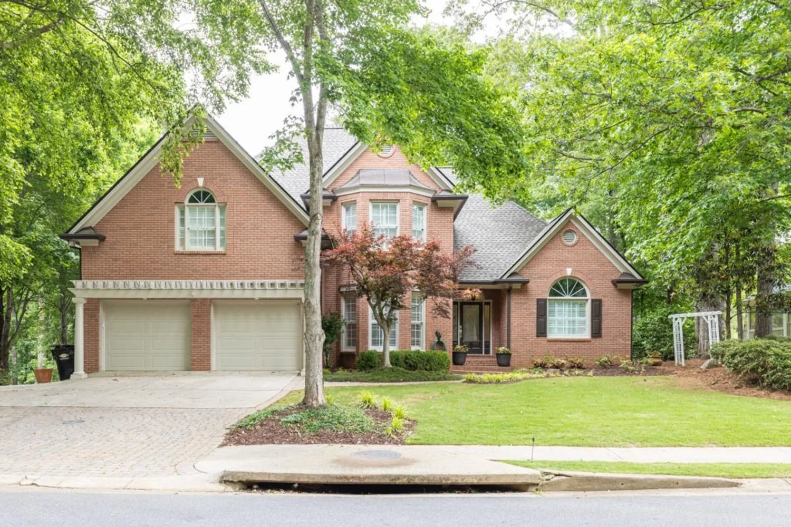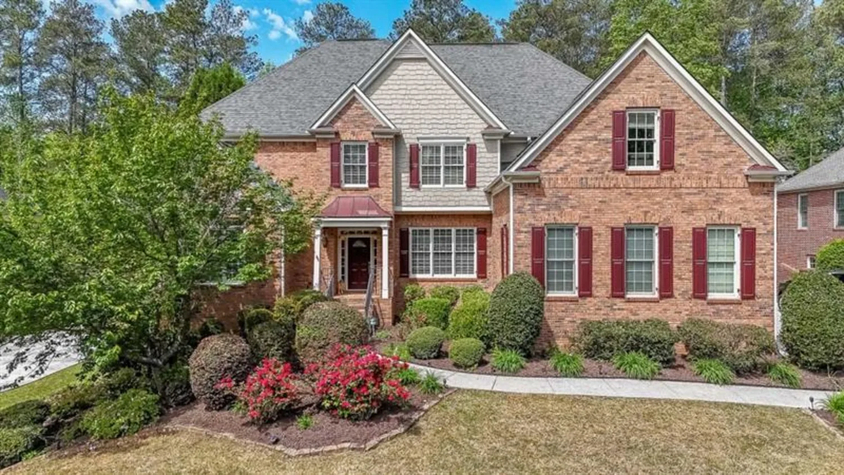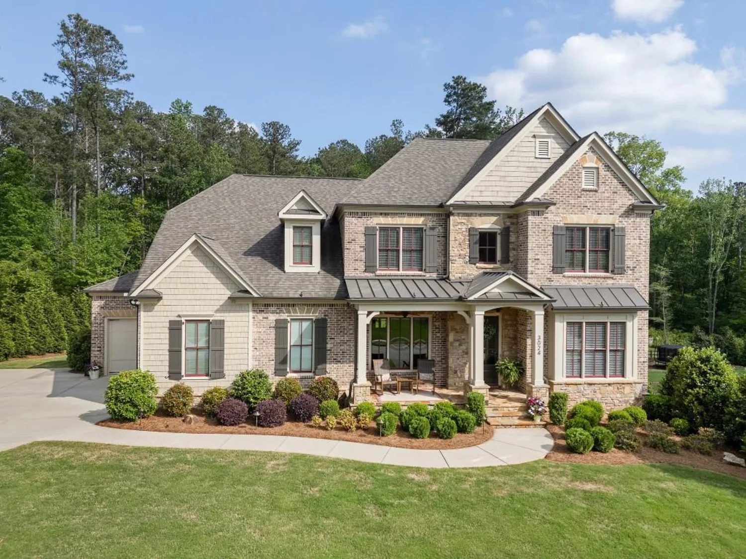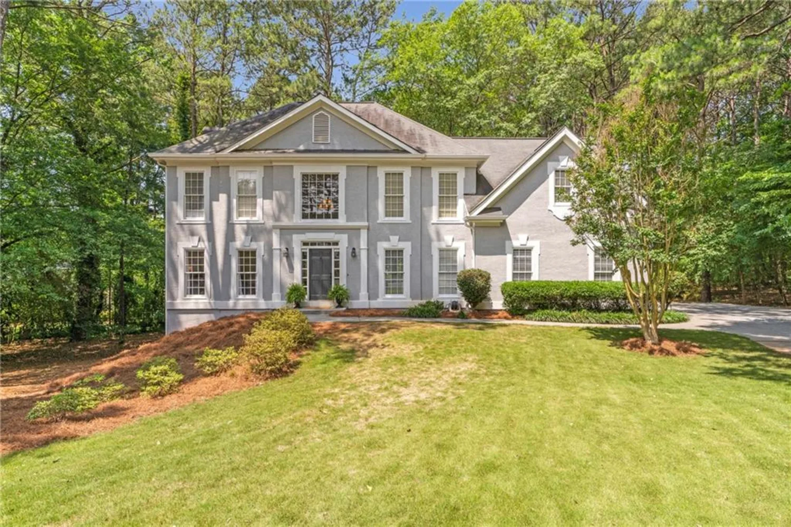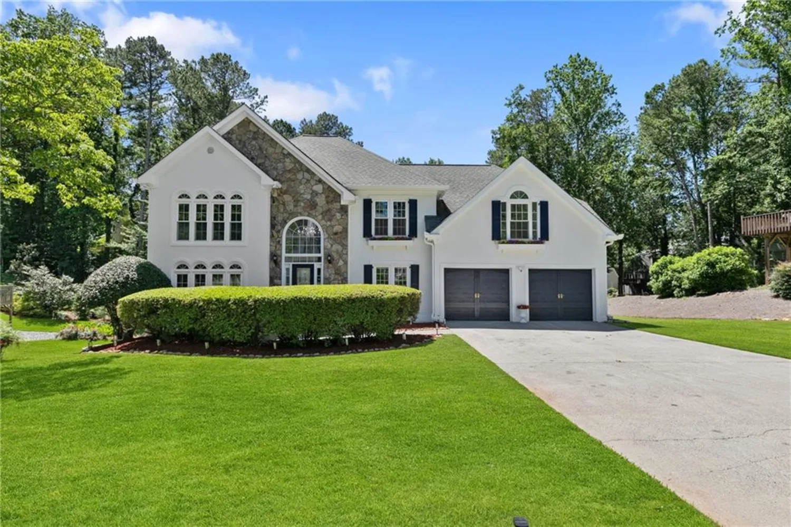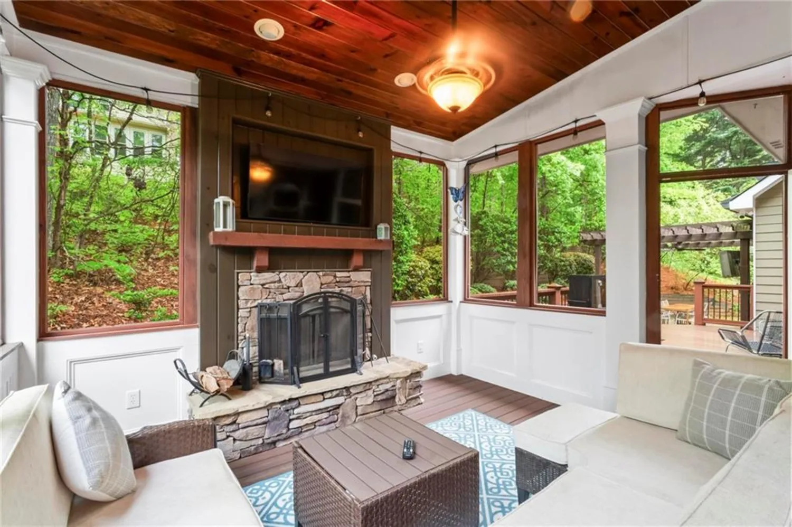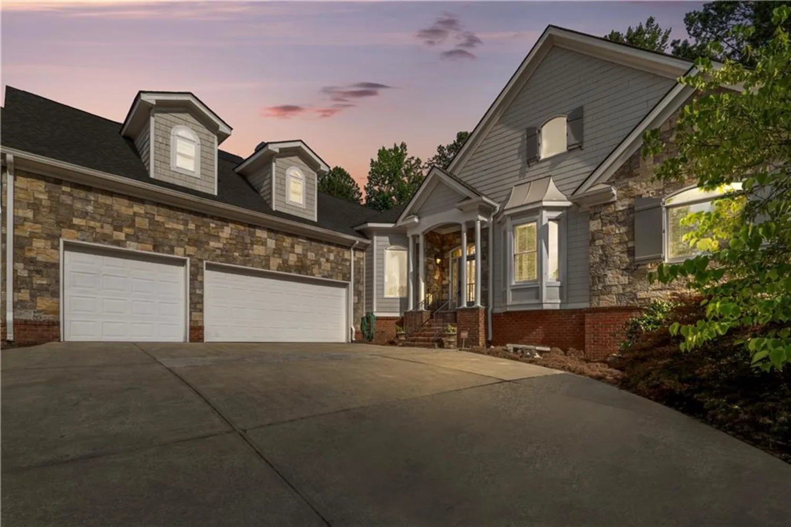1114 low water crossingAcworth, GA 30101
1114 low water crossingAcworth, GA 30101
Description
Move in Ready *Reduced* Owner Suite on Main -Save Your Way with Kerley Family Homes. Get up to $15K in Savings that can be applied towards Closing costs, permanent or temporary rate buydowns, and/or Design Options. Our current preferred lenders offer multiple programs as well as Downpayment Assistance and promotions that can help you skip your 1st 3 mortgage payments. Conditions apply. Reach out to a member of our sales team to learn more. Lot 6. The Grant CC floorplan by Kerley Family Homes. This amazing plan is ideal for those that love the open concept with a double entry front doors in this small new community in the Harrison High School District. This home features the Living Room/Study off the 2 Story Foyer with vaulted ceilings and lots of windows for natural light. Coffered ceilings and boxed trim details add to the beauty of the formal Dining Room a covered back porch that overlooks a level private backyard that is perfect for all outdoor activities. A gourmet kitchen with ample cabinetry ,quartz countertops, stainless vent hood as with stainless double ovens, gas cooktop, and large kitchen island. The Kitchen is open to the adjoining breakfast room and family room. The family room features inset lighting beams across the ceiling and a fireplace. A beautiful covered front porch, mud room off the 2-car garage, hardwood floors throughout the main floor, crown molding throughout 1st level. The primary has a trey ceiling with an adjoining bath suite. Three additional bedrooms on the second level with adjoining baths and a media room for entertaining. These ½ acre plus beautifuly landscaped lots come with irrigation system. We also include with each home a Builder's Warranty and the installation of the in-wall Pestban system. Some pictures may be of a finished home with the same floor plan and not of this actual home. Model hours are Tuesday – Saturday: 11am-6pm & Sunday- Monday; 1pm-6pm.
Property Details for 1114 Low Water Crossing
- Subdivision ComplexFord Landing
- Architectural StyleA-Frame, Craftsman, Traditional
- ExteriorNone
- Num Of Garage Spaces2
- Parking FeaturesAttached, Garage
- Property AttachedNo
- Waterfront FeaturesNone
LISTING UPDATED:
- StatusClosed
- MLS #7356966
- Days on Site431
- HOA Fees$425 / year
- MLS TypeResidential
- Year Built2025
- CountryCobb - GA
LISTING UPDATED:
- StatusClosed
- MLS #7356966
- Days on Site431
- HOA Fees$425 / year
- MLS TypeResidential
- Year Built2025
- CountryCobb - GA
Building Information for 1114 Low Water Crossing
- StoriesTwo
- Year Built2025
- Lot Size0.0000 Acres
Payment Calculator
Term
Interest
Home Price
Down Payment
The Payment Calculator is for illustrative purposes only. Read More
Property Information for 1114 Low Water Crossing
Summary
Location and General Information
- Community Features: Homeowners Assoc, Sidewalks, Street Lights
- Directions: 5959 Fords Road.
- View: Trees/Woods
- Coordinates: 33.982403,-84.722934
School Information
- Elementary School: Ford
- Middle School: Durham
- High School: Harrison
Taxes and HOA Information
- Tax Year: 2022
- Association Fee Includes: Maintenance Grounds
- Tax Legal Description: Lot 6
- Tax Lot: 6
Virtual Tour
- Virtual Tour Link PP: https://www.propertypanorama.com/1114-Low-Water-Crossing-Acworth-GA-30101/unbranded
Parking
- Open Parking: No
Interior and Exterior Features
Interior Features
- Cooling: Ceiling Fan(s), Central Air, Zoned
- Heating: Central, Forced Air, Natural Gas, Zoned
- Appliances: Dishwasher, Disposal, Double Oven, Microwave
- Basement: None
- Fireplace Features: Family Room
- Flooring: Ceramic Tile, Hardwood
- Interior Features: Double Vanity, Entrance Foyer, High Ceilings 9 ft Lower, High Ceilings 9 ft Main, High Ceilings 9 ft Upper, High Speed Internet, Walk-In Closet(s)
- Levels/Stories: Two
- Other Equipment: None
- Window Features: Double Pane Windows
- Kitchen Features: Breakfast Bar, Kitchen Island, Pantry, View to Family Room
- Master Bathroom Features: Double Vanity, Separate Tub/Shower, Soaking Tub
- Foundation: Slab
- Main Bedrooms: 1
- Total Half Baths: 1
- Bathrooms Total Integer: 4
- Main Full Baths: 1
- Bathrooms Total Decimal: 3
Exterior Features
- Accessibility Features: None
- Construction Materials: Cement Siding, Concrete
- Fencing: None
- Horse Amenities: None
- Patio And Porch Features: Deck, Patio
- Pool Features: None
- Road Surface Type: Asphalt, Paved
- Roof Type: Composition
- Security Features: Carbon Monoxide Detector(s), Smoke Detector(s)
- Spa Features: None
- Laundry Features: Main Level, Mud Room
- Pool Private: No
- Road Frontage Type: Other
- Other Structures: None
Property
Utilities
- Sewer: Public Sewer
- Utilities: Cable Available, Electricity Available, Natural Gas Available, Sewer Available, Underground Utilities, Water Available
- Water Source: Public
- Electric: 110 Volts, 220 Volts
Property and Assessments
- Home Warranty: Yes
- Property Condition: New Construction
Green Features
- Green Energy Efficient: None
- Green Energy Generation: None
Lot Information
- Common Walls: No Common Walls
- Lot Features: Back Yard, Cul-De-Sac, Level
- Waterfront Footage: None
Rental
Rent Information
- Land Lease: No
- Occupant Types: Vacant
Public Records for 1114 Low Water Crossing
Tax Record
- 2022$0.00 ($0.00 / month)
Home Facts
- Beds4
- Baths3
- Total Finished SqFt3,238 SqFt
- StoriesTwo
- Lot Size0.0000 Acres
- StyleSingle Family Residence
- Year Built2025
- CountyCobb - GA
- Fireplaces1




