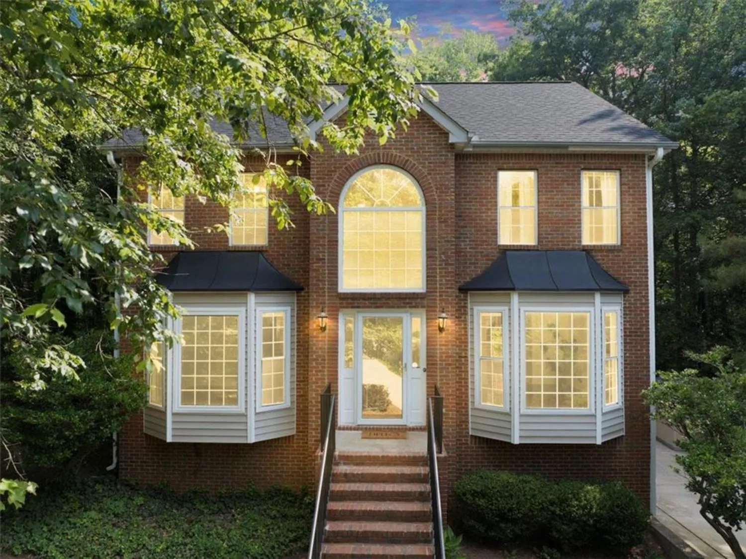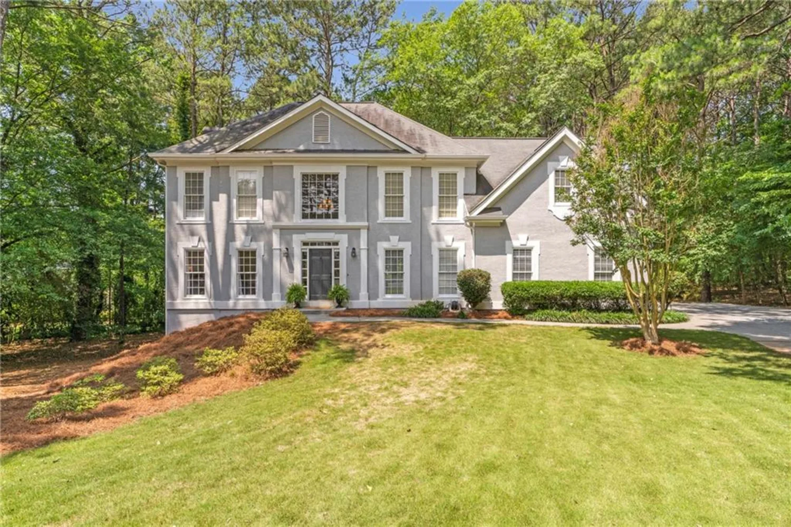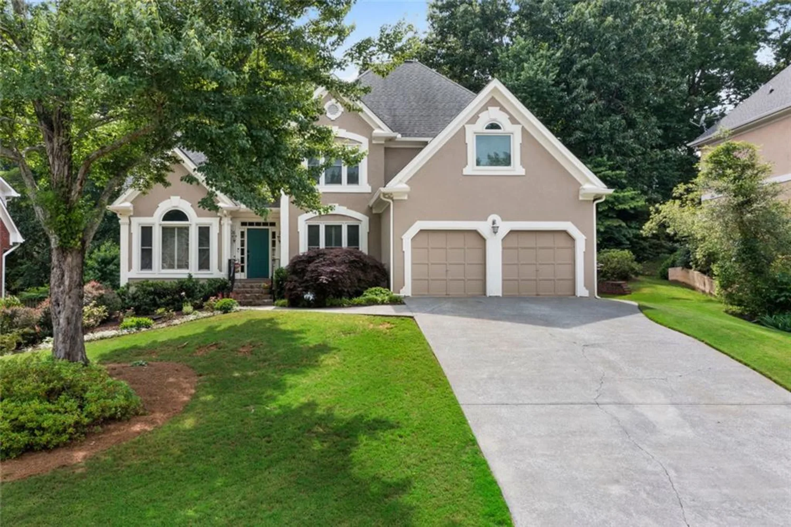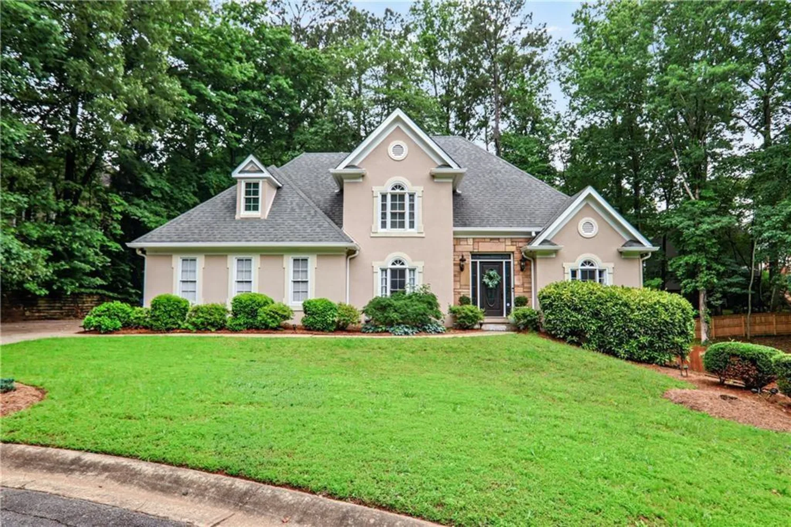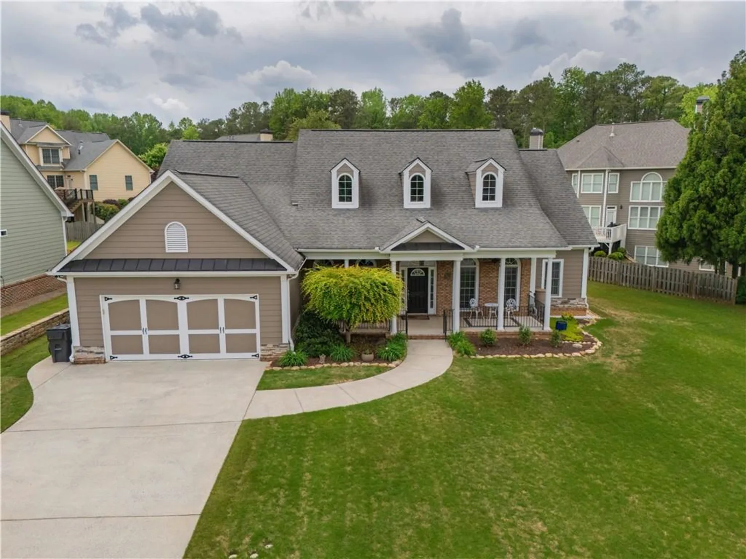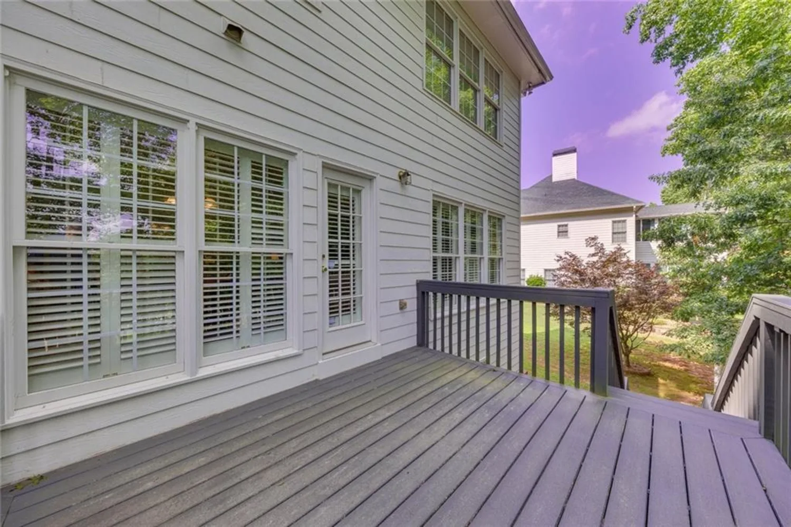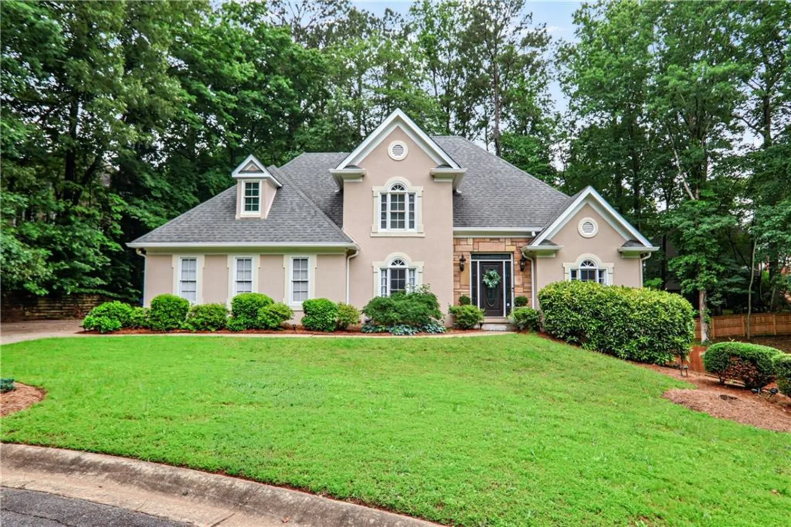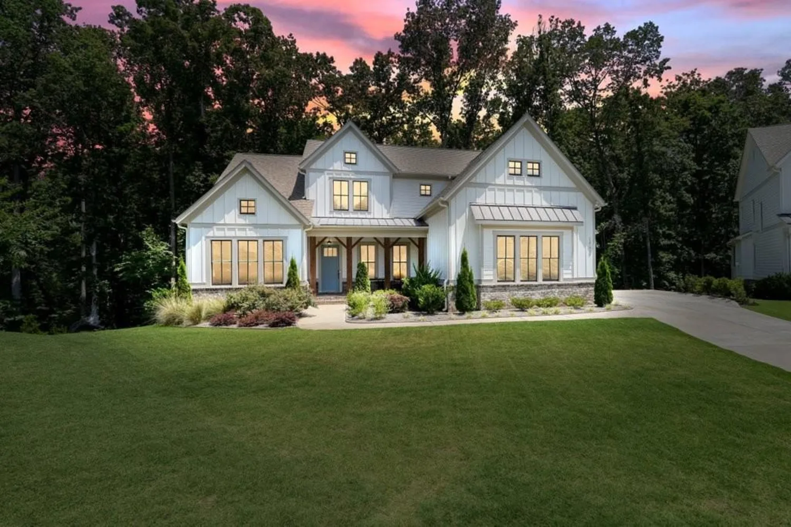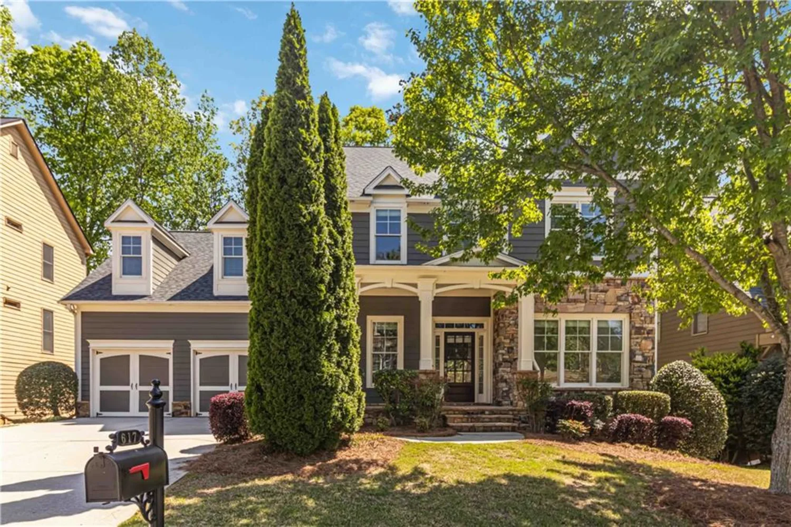5729 brookstone walk nwAcworth, GA 30101
5729 brookstone walk nwAcworth, GA 30101
Description
Move-in ready with all the upgrades! 2025 New: front windows, a custom front door with sidelights and transom, fresh interior and exterior paint, and new carpet. 2024 New: HVAC system, furnace, and refrigerator. This 6-bedroom, 4-bath home in Brookstone country club community checks every box! Upgrades galore and exceptional indoor-outdoor living! The entire home has also been re-piped with PEX, adding long-term value and peace of mind. Inside, enjoy a spacious two-story family room with a cozy fireplace and back staircase, an updated eat-in kitchen with custom white cabinetry, granite countertops, and stainless steel appliances, and a generous dining room that flows seamlessly to the screened-in porch—where all patio furniture and the TV stay with the home. The main level features two flexible spaces currently used as offices: one is a full bedroom with a connected full bath, ideal for guests or multi-generational living, while the other can easily function as a formal living room, study, or playroom. This home is ideal for remote workers, with CAT6 Ethernet wiring and strategically placed access points throughout, ensuring ultra-fast and reliable internet connectivity in every room. Perfect for video calls, streaming, and high-speed data needs. Upstairs, the oversized primary suite offers a spa-inspired bath, while three additional bedrooms include a Jack and Jill configuration. Step outside to enjoy the screened-in porch complete with fireplace and TV, plus a deck and patio featuring a pergola, dining space, and second TV— perfect for year-round entertaining. The finished terrace level adds even more versatility with a sixth bedroom, a full bath, a workshop, and ample storage. Located in the highly sought-after Harrison school district and prestigious Brookstone I, where optional memberships offer access to award-winning golf, tennis, swimming, fitness, dining, pickleball, and more—all just a short walk or golf cart ride from home. Be sure to request the full list of upgrades!
Property Details for 5729 BROOKSTONE Walk NW
- Subdivision ComplexBrookstone
- Architectural StyleTraditional
- ExteriorPrivate Yard, Rain Gutters
- Num Of Garage Spaces2
- Num Of Parking Spaces2
- Parking FeaturesGarage, Garage Door Opener, Garage Faces Side
- Property AttachedNo
- Waterfront FeaturesNone
LISTING UPDATED:
- StatusActive
- MLS #7551029
- Days on Site40
- Taxes$7,772 / year
- HOA Fees$390 / year
- MLS TypeResidential
- Year Built1996
- Lot Size0.48 Acres
- CountryCobb - GA
LISTING UPDATED:
- StatusActive
- MLS #7551029
- Days on Site40
- Taxes$7,772 / year
- HOA Fees$390 / year
- MLS TypeResidential
- Year Built1996
- Lot Size0.48 Acres
- CountryCobb - GA
Building Information for 5729 BROOKSTONE Walk NW
- StoriesTwo
- Year Built1996
- Lot Size0.4800 Acres
Payment Calculator
Term
Interest
Home Price
Down Payment
The Payment Calculator is for illustrative purposes only. Read More
Property Information for 5729 BROOKSTONE Walk NW
Summary
Location and General Information
- Community Features: Country Club, Golf, Homeowners Assoc, Park, Playground, Pool, Sidewalks, Street Lights, Tennis Court(s)
- Directions: Copy and Paste URL for GOOGLE MAPS: https://maps.app.goo.gl/CLxUS9cT4UiDbd5o6
- View: Neighborhood
- Coordinates: 33.988815,-84.716338
School Information
- Elementary School: Ford
- Middle School: Durham
- High School: Harrison
Taxes and HOA Information
- Parcel Number: 20023100880
- Tax Year: 2024
- Association Fee Includes: Maintenance Grounds
- Tax Legal Description: BROOKSTONE IB LOT 61 BLOCK J UNIT 3
- Tax Lot: 61
Virtual Tour
- Virtual Tour Link PP: https://www.propertypanorama.com/5729-BROOKSTONE-Walk-NW-Acworth-GA-30101/unbranded
Parking
- Open Parking: No
Interior and Exterior Features
Interior Features
- Cooling: Ceiling Fan(s), Central Air
- Heating: Central
- Appliances: Dishwasher, Refrigerator
- Basement: Exterior Entry, Finished, Finished Bath
- Fireplace Features: Gas Log
- Flooring: Carpet, Ceramic Tile, Hardwood
- Interior Features: Double Vanity, Entrance Foyer 2 Story, High Ceilings 10 ft Main, High Speed Internet, Vaulted Ceiling(s)
- Levels/Stories: Two
- Other Equipment: None
- Window Features: Insulated Windows, Plantation Shutters
- Kitchen Features: Breakfast Bar, Cabinets White, Stone Counters, View to Family Room
- Master Bathroom Features: Double Vanity, Separate Tub/Shower, Vaulted Ceiling(s)
- Foundation: Concrete Perimeter
- Main Bedrooms: 1
- Bathrooms Total Integer: 4
- Main Full Baths: 1
- Bathrooms Total Decimal: 4
Exterior Features
- Accessibility Features: None
- Construction Materials: Brick 3 Sides, Cement Siding
- Fencing: None
- Horse Amenities: None
- Patio And Porch Features: Deck, Enclosed
- Pool Features: None
- Road Surface Type: Paved
- Roof Type: Composition, Shingle
- Security Features: Carbon Monoxide Detector(s), Smoke Detector(s)
- Spa Features: None
- Laundry Features: In Hall, Upper Level
- Pool Private: No
- Road Frontage Type: City Street
- Other Structures: None
Property
Utilities
- Sewer: Public Sewer
- Utilities: Cable Available, Electricity Available, Natural Gas Available, Phone Available, Sewer Available, Water Available
- Water Source: Public
- Electric: 110 Volts
Property and Assessments
- Home Warranty: No
- Property Condition: Resale
Green Features
- Green Energy Efficient: Appliances, Windows
- Green Energy Generation: None
Lot Information
- Above Grade Finished Area: 3523
- Common Walls: No Common Walls
- Lot Features: Back Yard, Landscaped, Private
- Waterfront Footage: None
Rental
Rent Information
- Land Lease: No
- Occupant Types: Owner
Public Records for 5729 BROOKSTONE Walk NW
Tax Record
- 2024$7,772.00 ($647.67 / month)
Home Facts
- Beds6
- Baths4
- Total Finished SqFt4,417 SqFt
- Above Grade Finished3,523 SqFt
- Below Grade Finished894 SqFt
- StoriesTwo
- Lot Size0.4800 Acres
- StyleSingle Family Residence
- Year Built1996
- APN20023100880
- CountyCobb - GA
- Fireplaces2




