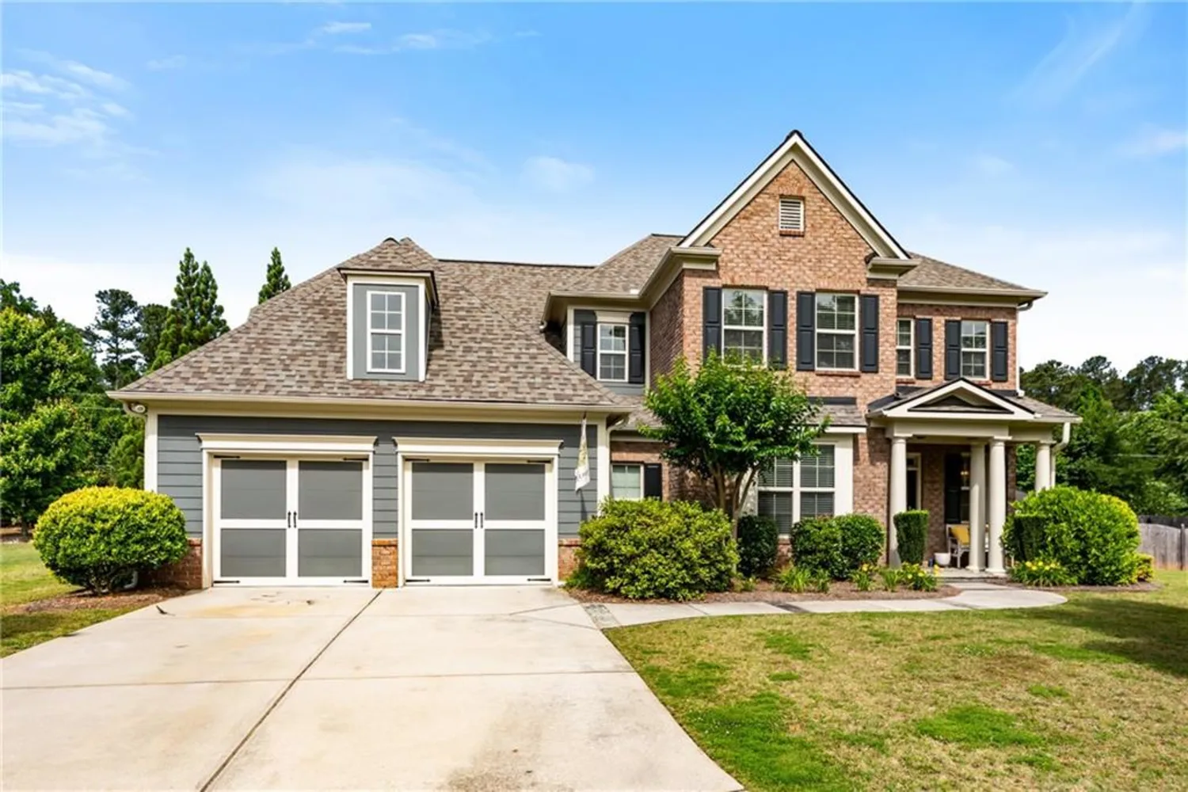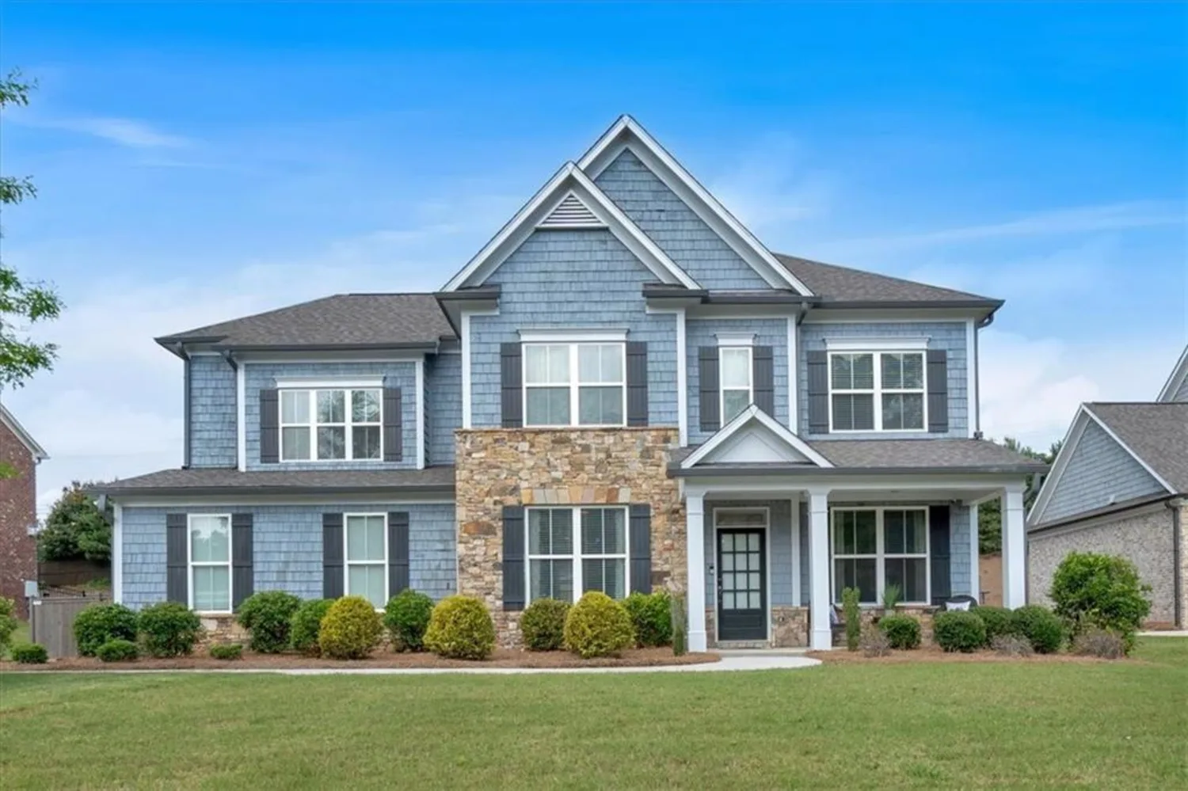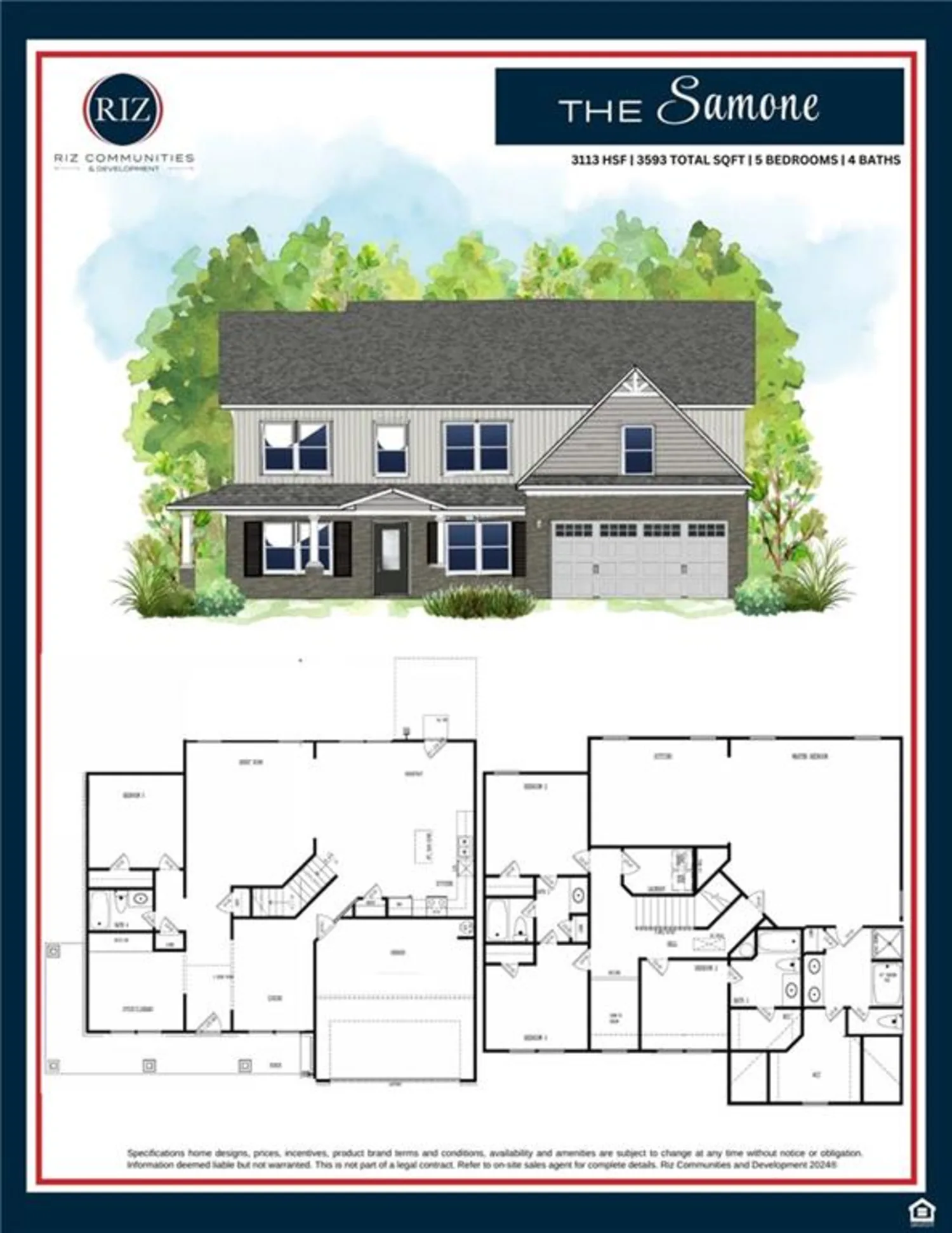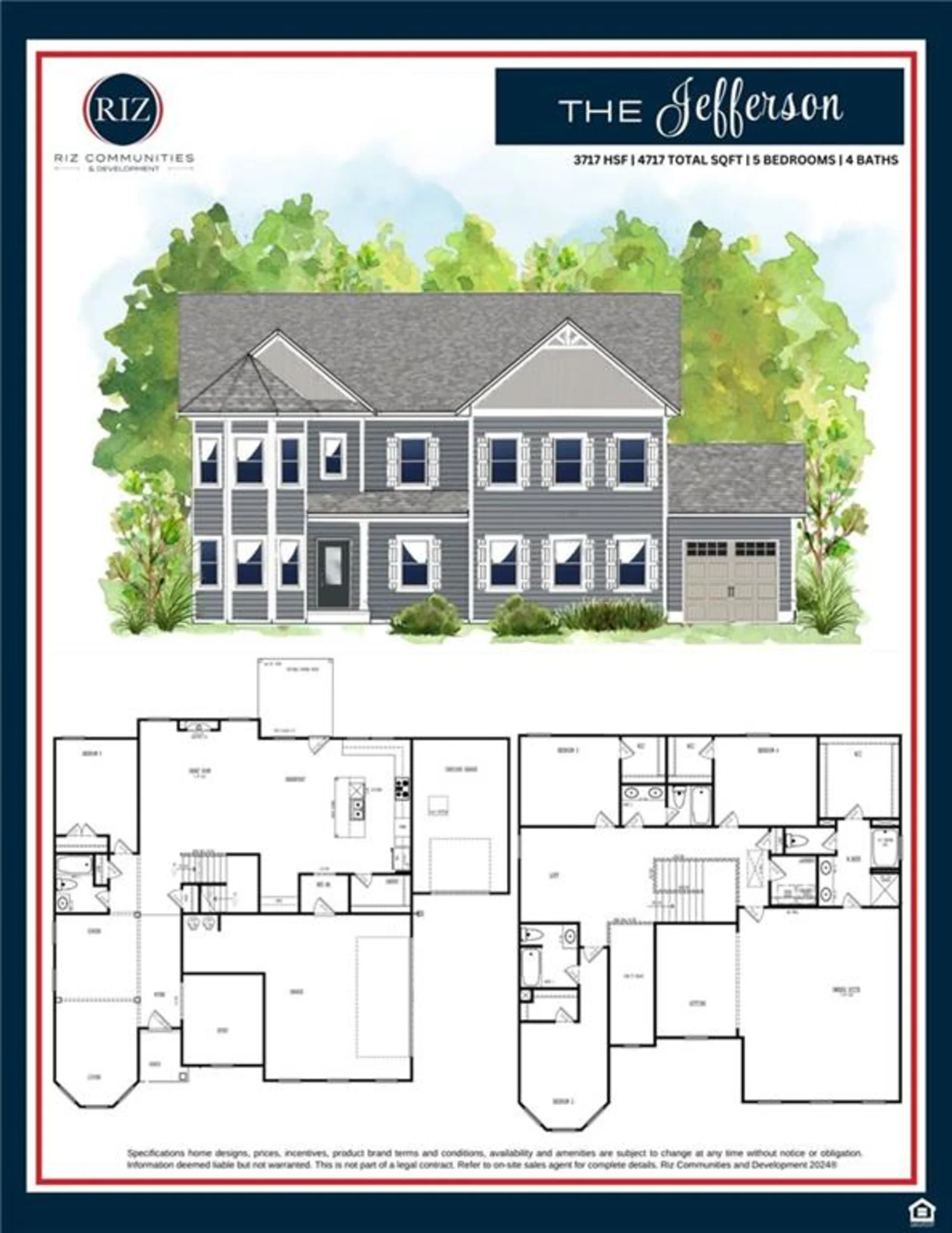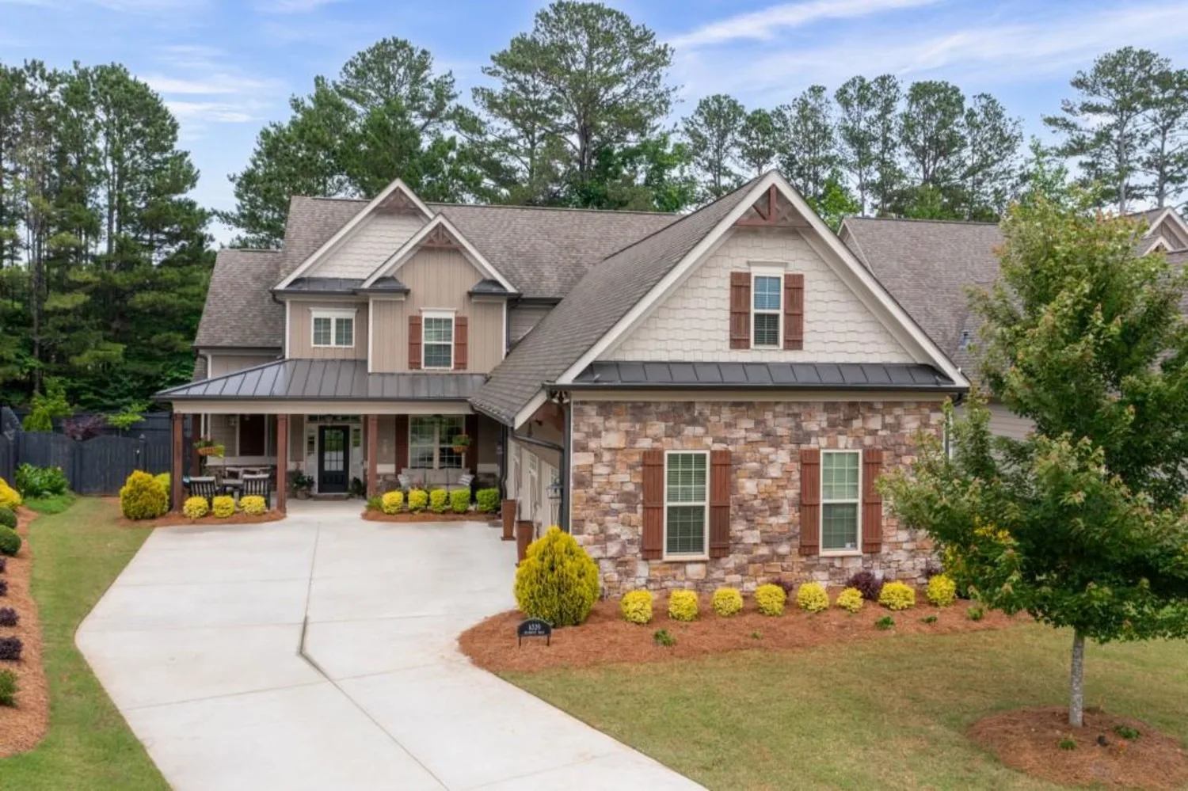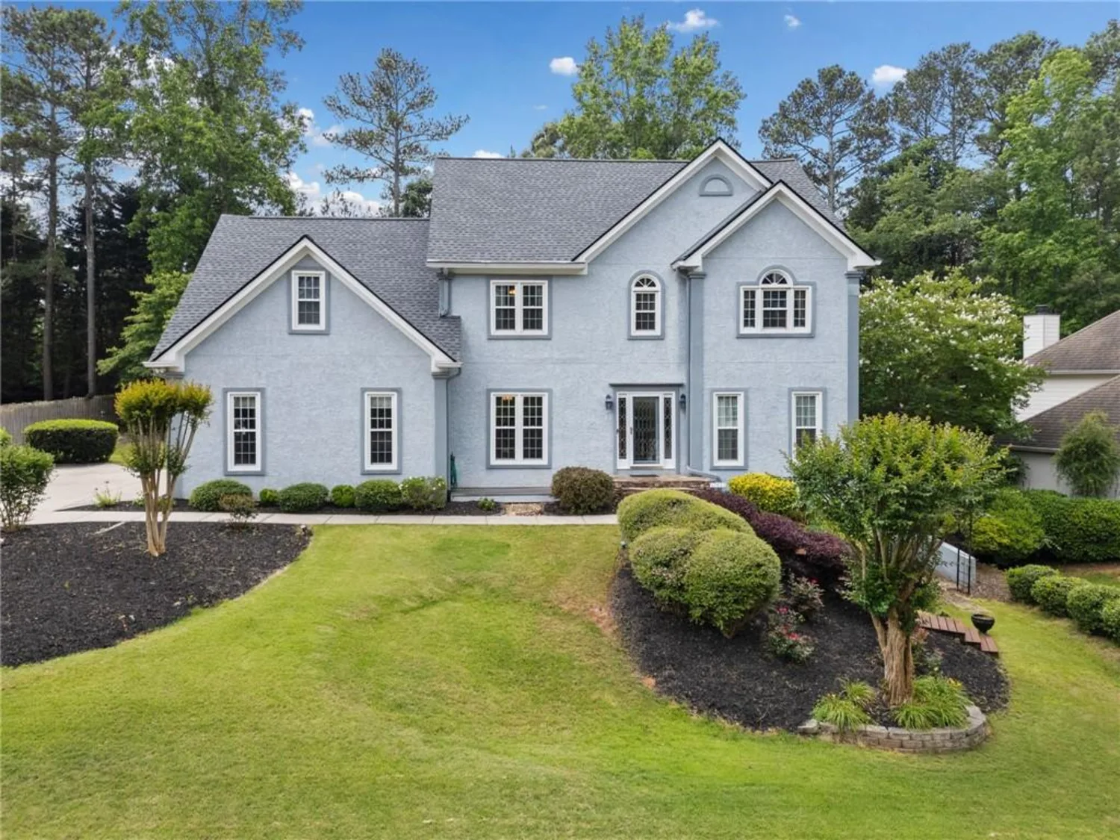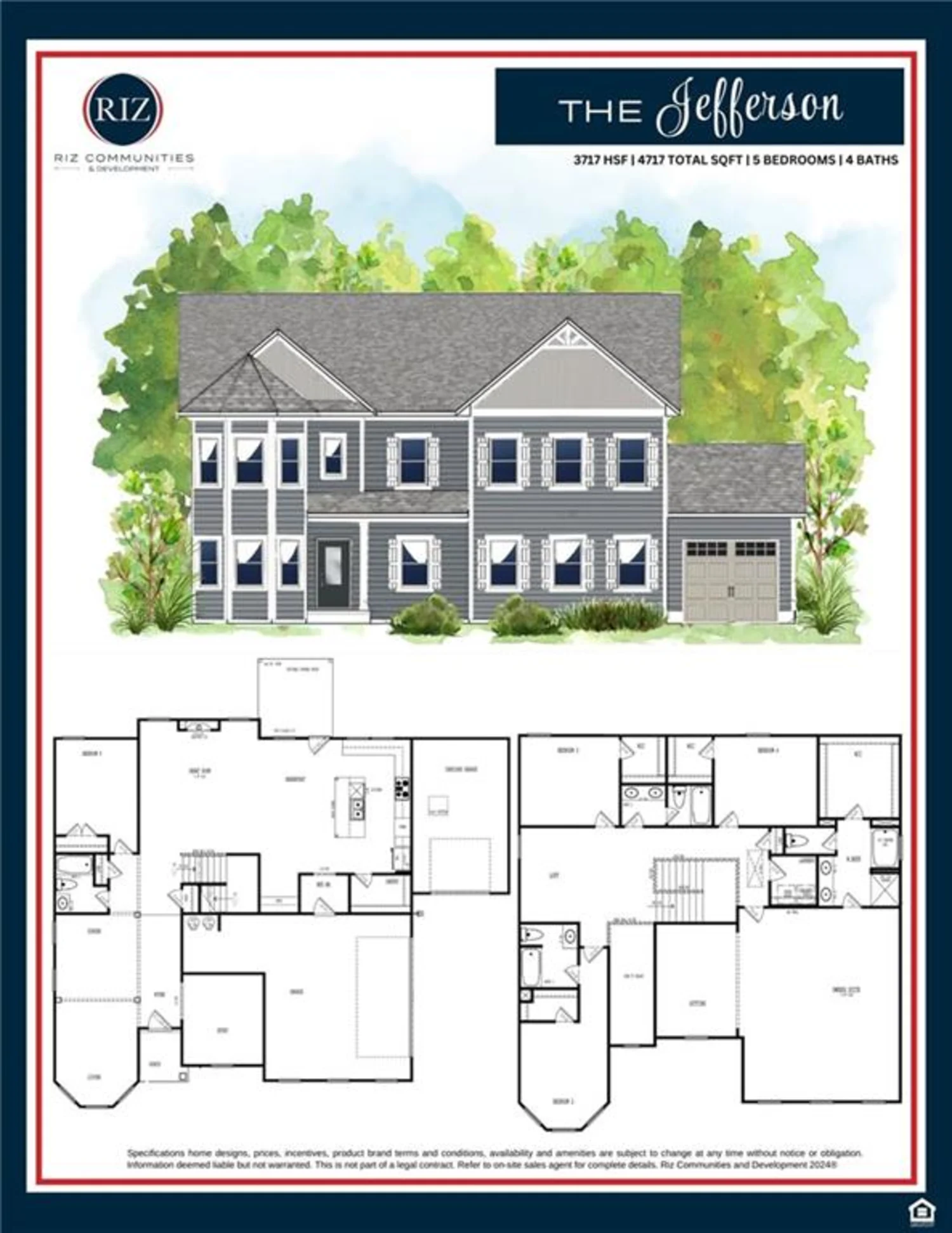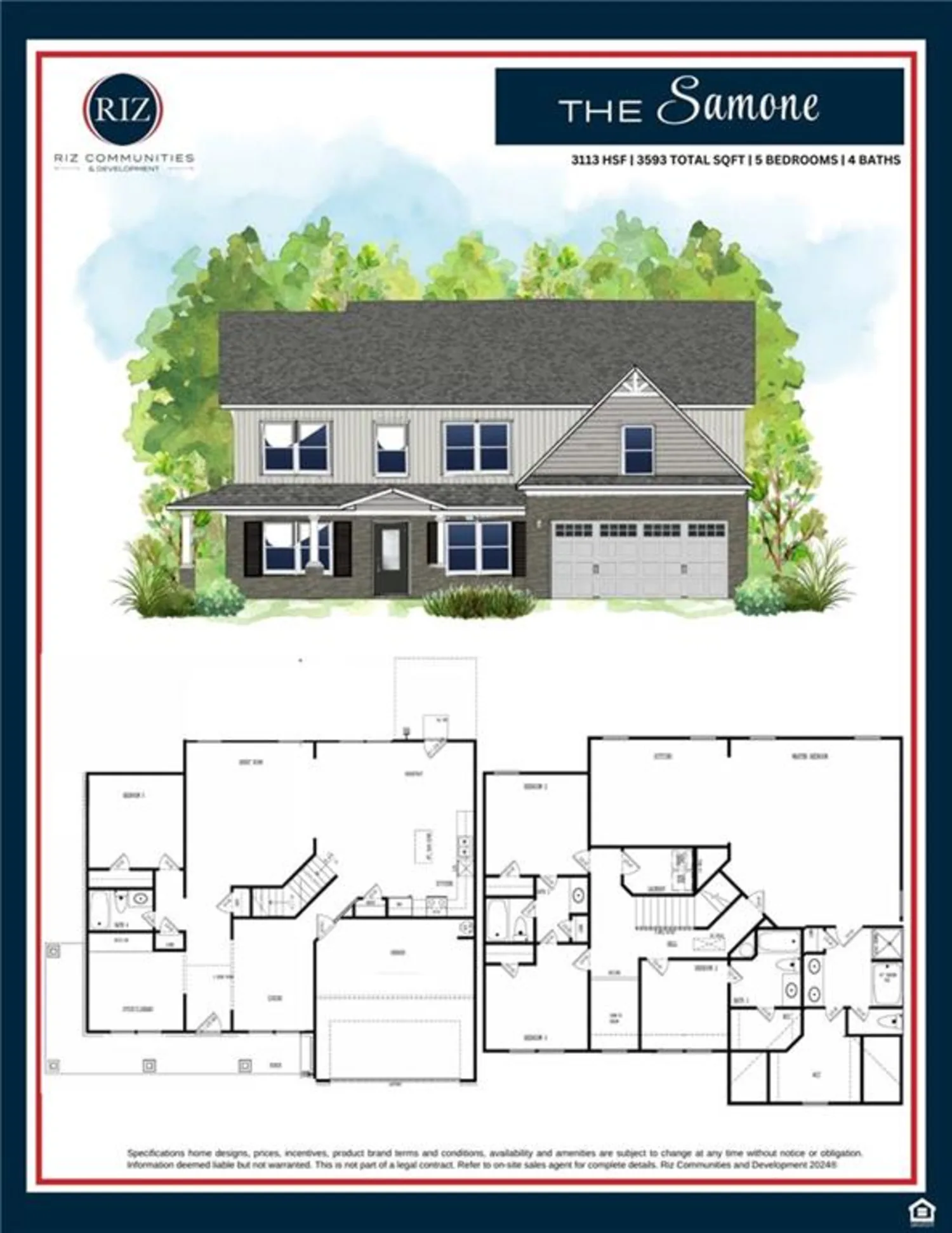6095 fords road nwAcworth, GA 30101
6095 fords road nwAcworth, GA 30101
Description
UNBELIEVABLE PROPERTY! Don't miss this opportunity to own this custom dream home situated on a 1.3+ acre lot in the sought after Harrison High district! You'll want to call this home as soon as you see it! This 5 bedroom, 4 full bath home has character and charm galore. Rocking chair front porch plus a side entry porch. Large fireside family room. Primary suite on main with walk-in closet and spacious ensuite. You'll fall in love as soon as you see the view from the kitchen to the massive sunroom. The kitchen is open and spacious with an island and ample cabinet space. The sunroom has floor to ceiling windows and spans the back of the home offering views of the private backyard and fenced in salt water pool. This space is ideal for relaxing or entertaining. Large updated laundry room on the main level. Stunning office space which could also be used as a formal dining room. The main level also features a full guest bathroom. Upstairs are three spacious bedrooms with walk-in closets and a full bathroom. Brand new carpet in all upstairs bedrooms. The FINISHED basement is a dream with a large fireside living room, spacious media room with new carpet, large entertaining space, and spacious bedroom. The full bathroom in the basement has a door leading to the pool area. There are multiple storage areas perfect for a shop or extra storage space. The basement level patio area is ideal for entertaining, family gatherings or pool parties. The fenced in and perfectly landscaped pool area overlooks the expansive, private backyard. This one is a must see! Tucked away yet conveniently located to shopping, dining, schools and parks.
Property Details for 6095 Fords Road NW
- Subdivision ComplexEagles Crest
- Architectural StyleCountry, Farmhouse
- ExteriorRain Gutters, Other
- Parking FeaturesDriveway
- Property AttachedNo
- Waterfront FeaturesNone
LISTING UPDATED:
- StatusActive
- MLS #7593697
- Days on Site1
- Taxes$5,461 / year
- HOA Fees$350 / year
- MLS TypeResidential
- Year Built1986
- Lot Size1.31 Acres
- CountryCobb - GA
LISTING UPDATED:
- StatusActive
- MLS #7593697
- Days on Site1
- Taxes$5,461 / year
- HOA Fees$350 / year
- MLS TypeResidential
- Year Built1986
- Lot Size1.31 Acres
- CountryCobb - GA
Building Information for 6095 Fords Road NW
- StoriesThree Or More
- Year Built1986
- Lot Size1.3110 Acres
Payment Calculator
Term
Interest
Home Price
Down Payment
The Payment Calculator is for illustrative purposes only. Read More
Property Information for 6095 Fords Road NW
Summary
Location and General Information
- Community Features: None
- Directions: 41 NORTH TO LEFT ON MARS HILL TO RIGHT ON FORDS RD. HM ON LEFT. *OR* DALLAS HWY TO RIGHT ON MARS HILL TO LEFT ON FORDS TO HOME ON LEFT.
- View: Pool
- Coordinates: 33.984144,-84.730641
School Information
- Elementary School: Ford
- Middle School: Durham
- High School: Harrison
Taxes and HOA Information
- Parcel Number: 20026600300
- Tax Year: 2024
- Tax Legal Description: 0
Virtual Tour
Parking
- Open Parking: Yes
Interior and Exterior Features
Interior Features
- Cooling: Ceiling Fan(s), Central Air
- Heating: Central
- Appliances: Dishwasher, Disposal, Electric Oven, Refrigerator
- Basement: Daylight, Exterior Entry, Finished, Finished Bath, Full, Walk-Out Access
- Fireplace Features: Basement, Brick, Family Room
- Flooring: Carpet, Ceramic Tile, Hardwood
- Interior Features: Double Vanity, Walk-In Closet(s)
- Levels/Stories: Three Or More
- Other Equipment: None
- Window Features: Double Pane Windows
- Kitchen Features: Breakfast Bar, Breakfast Room, Cabinets Stain, Eat-in Kitchen, Kitchen Island, View to Family Room
- Master Bathroom Features: Double Vanity, Separate Tub/Shower
- Foundation: Block
- Main Bedrooms: 1
- Bathrooms Total Integer: 4
- Main Full Baths: 2
- Bathrooms Total Decimal: 4
Exterior Features
- Accessibility Features: None
- Construction Materials: Fiber Cement
- Fencing: Back Yard
- Horse Amenities: None
- Patio And Porch Features: Front Porch, Glass Enclosed
- Pool Features: Fenced, In Ground, Salt Water
- Road Surface Type: Asphalt
- Roof Type: Composition
- Security Features: Smoke Detector(s)
- Spa Features: None
- Laundry Features: Main Level, Mud Room
- Pool Private: No
- Road Frontage Type: Other
- Other Structures: None
Property
Utilities
- Sewer: Public Sewer
- Utilities: Cable Available, Electricity Available, Natural Gas Available
- Water Source: Public
- Electric: 220 Volts
Property and Assessments
- Home Warranty: No
- Property Condition: Resale
Green Features
- Green Energy Efficient: None
- Green Energy Generation: None
Lot Information
- Common Walls: No Common Walls
- Lot Features: Back Yard, Front Yard, Landscaped, Private
- Waterfront Footage: None
Rental
Rent Information
- Land Lease: No
- Occupant Types: Owner
Public Records for 6095 Fords Road NW
Tax Record
- 2024$5,461.00 ($455.08 / month)
Home Facts
- Beds5
- Baths4
- Total Finished SqFt3,977 SqFt
- StoriesThree Or More
- Lot Size1.3110 Acres
- StyleSingle Family Residence
- Year Built1986
- APN20026600300
- CountyCobb - GA
- Fireplaces2




