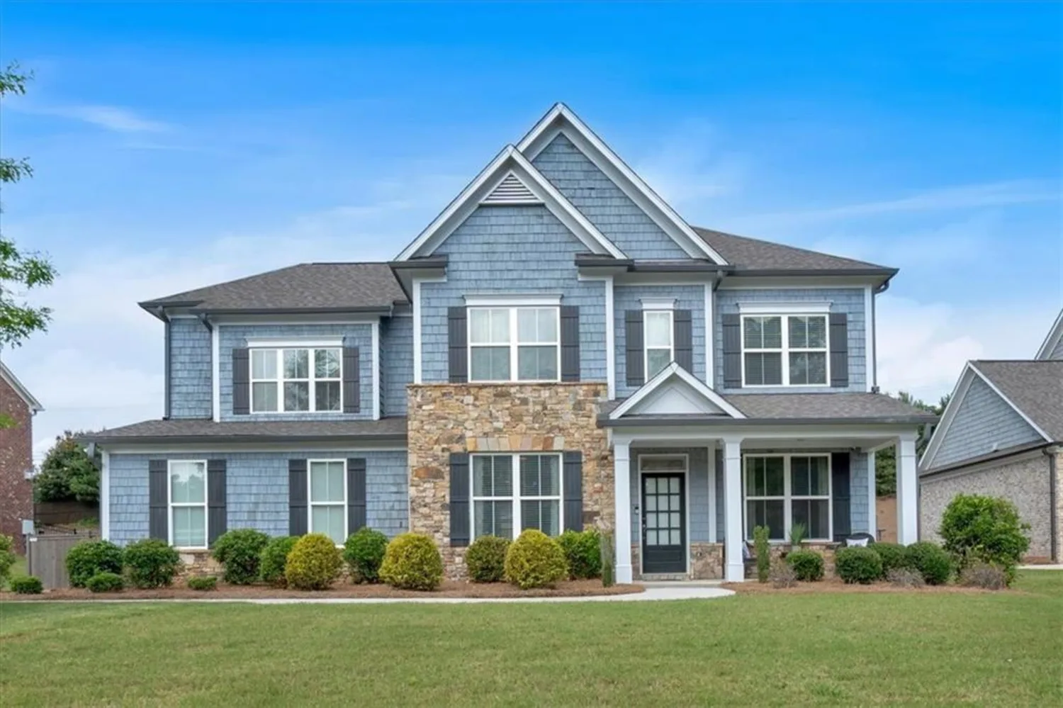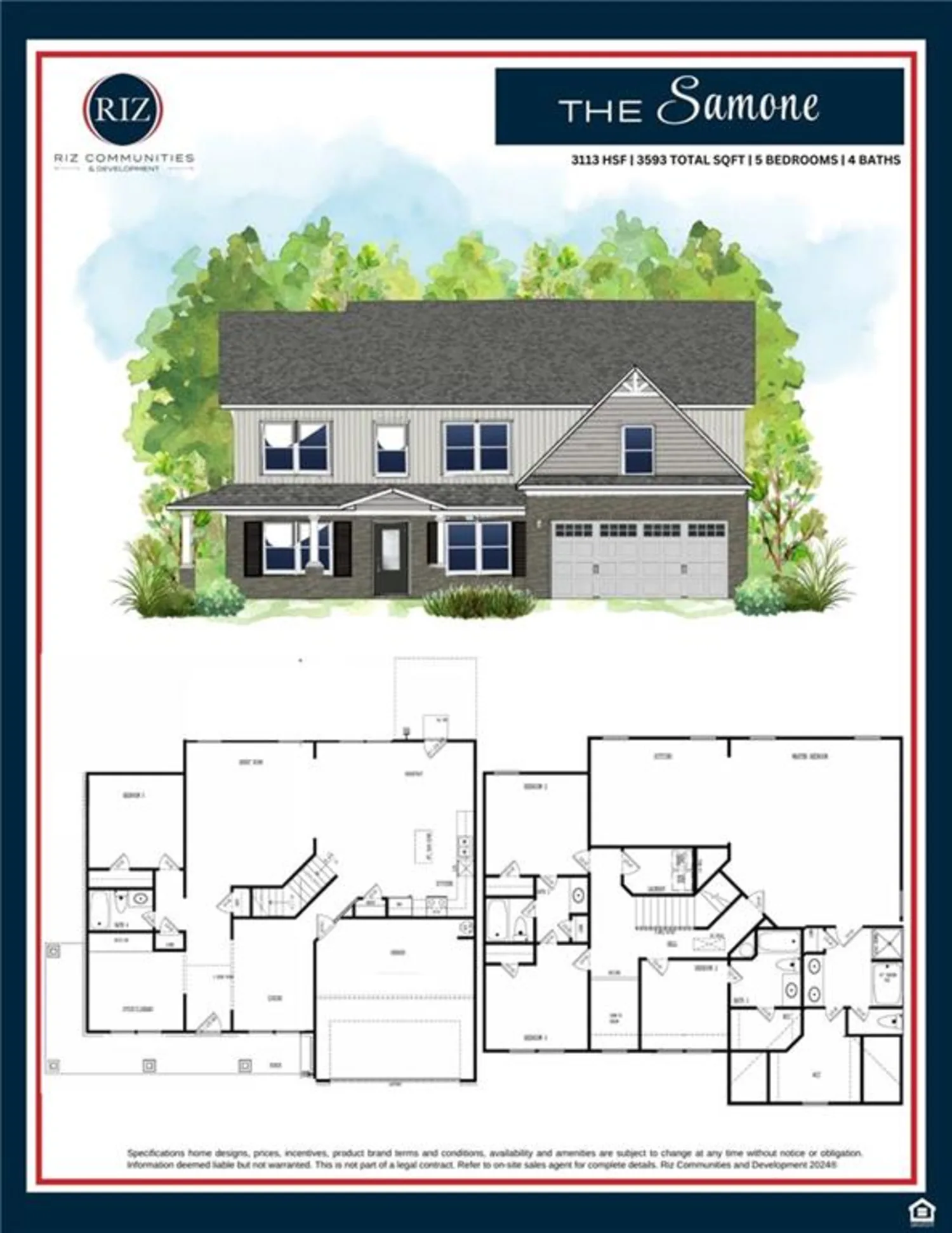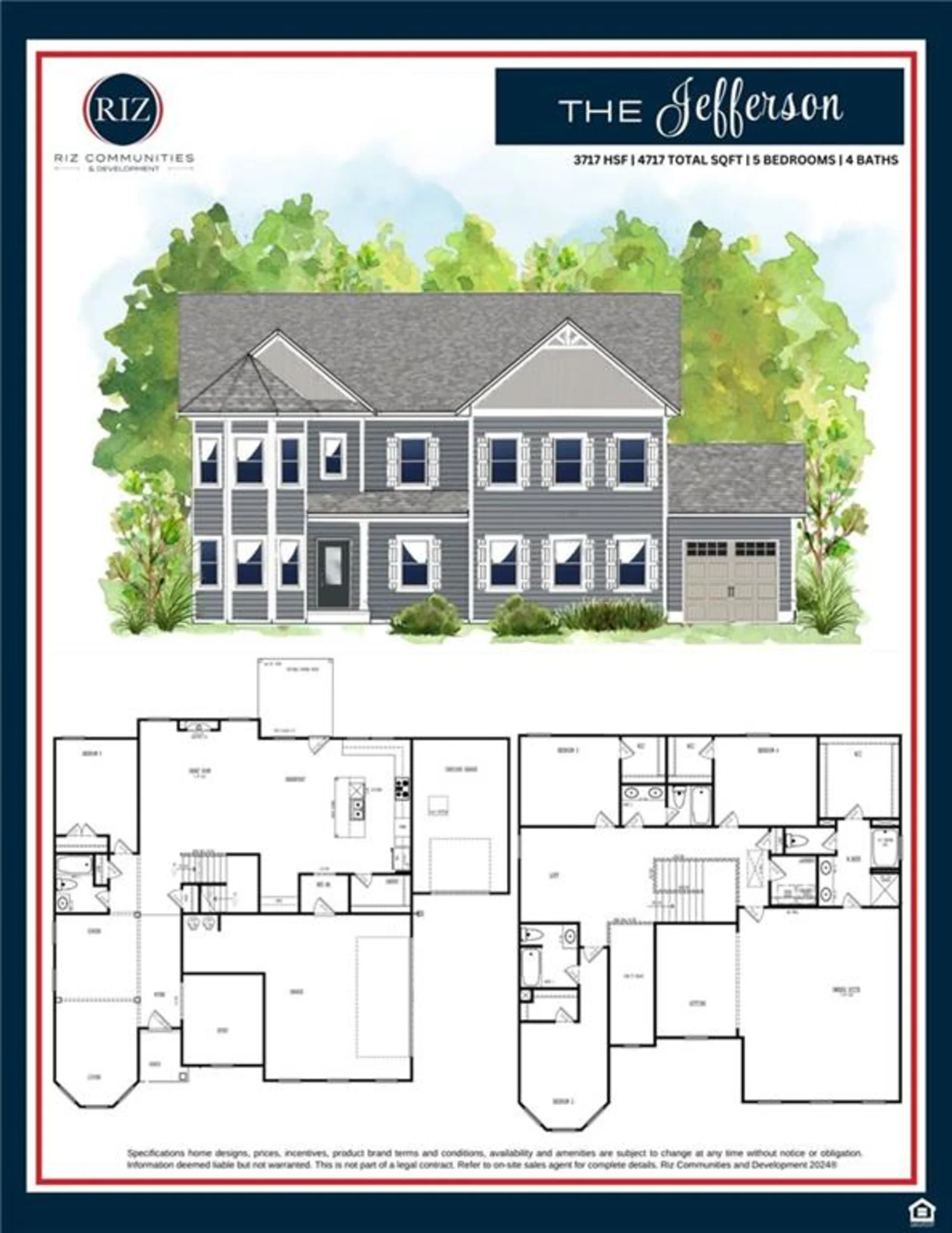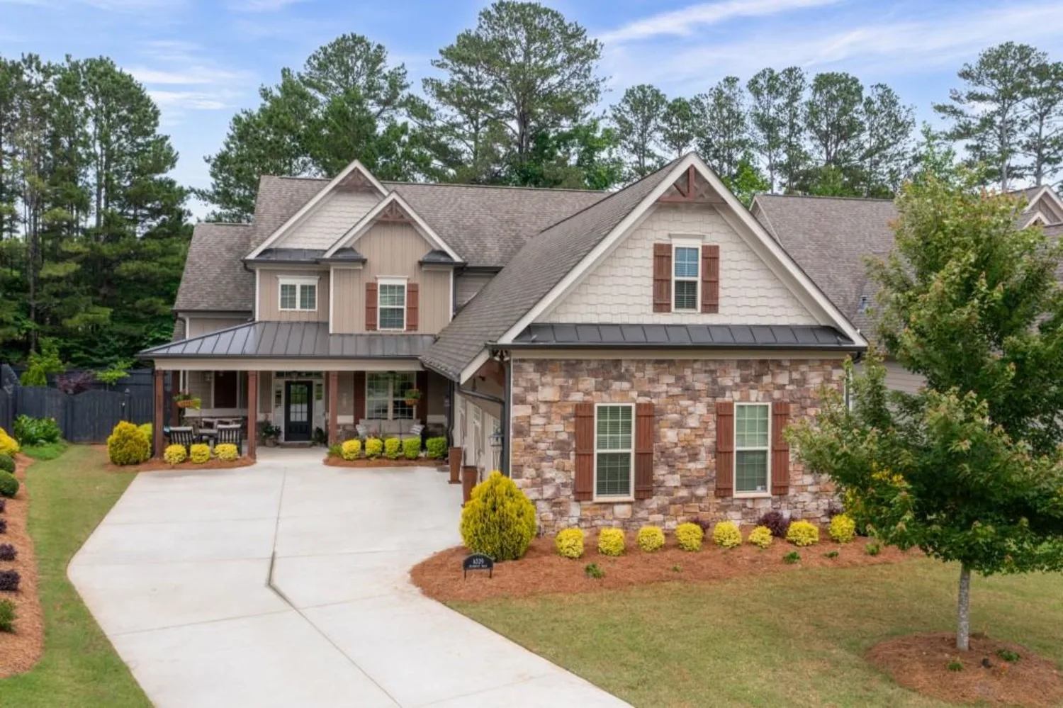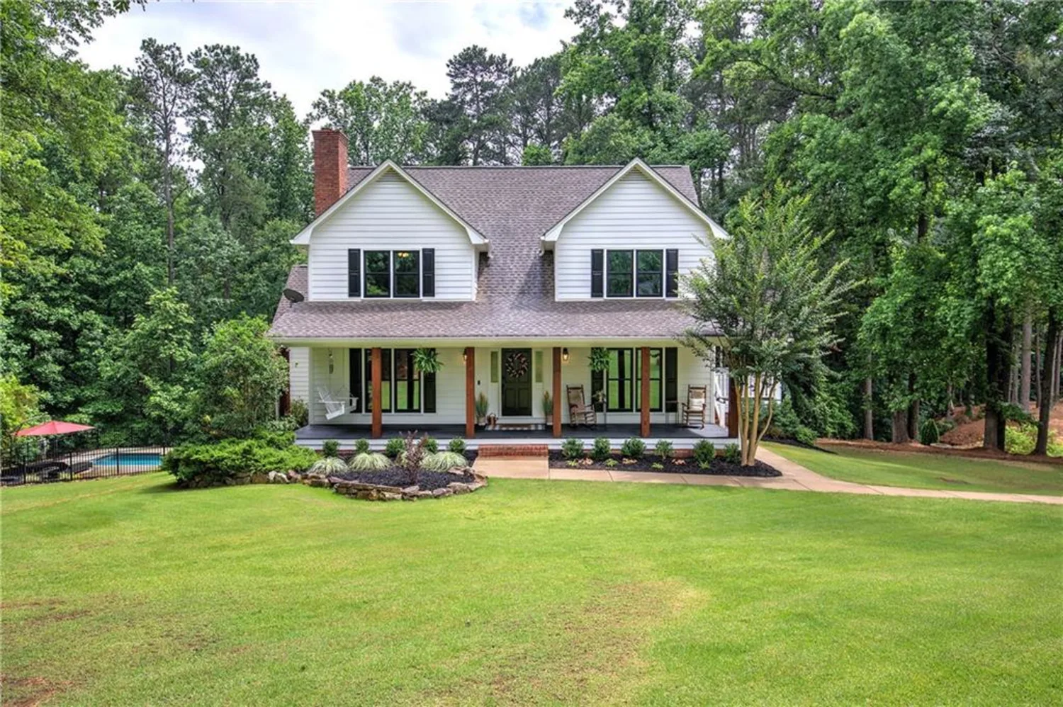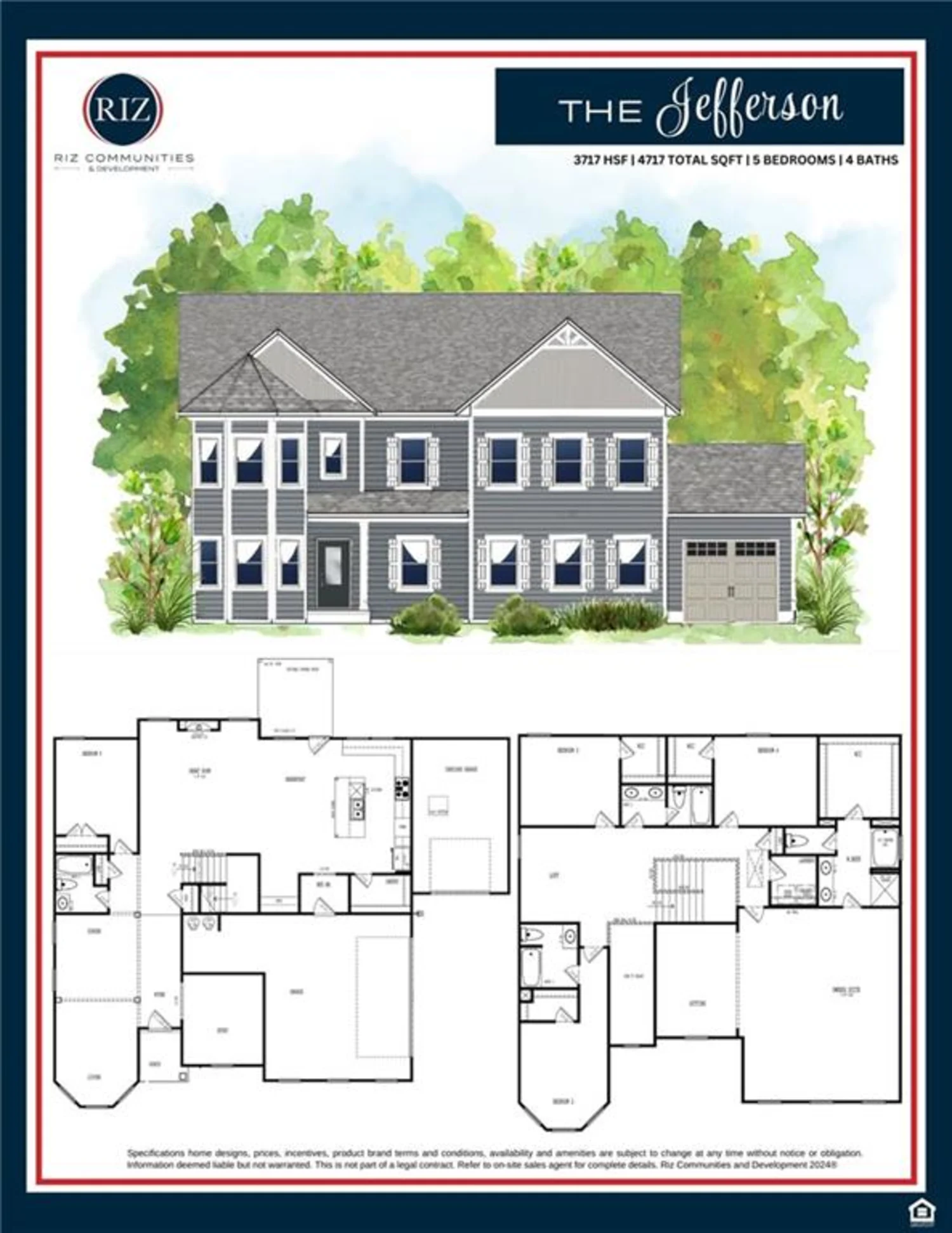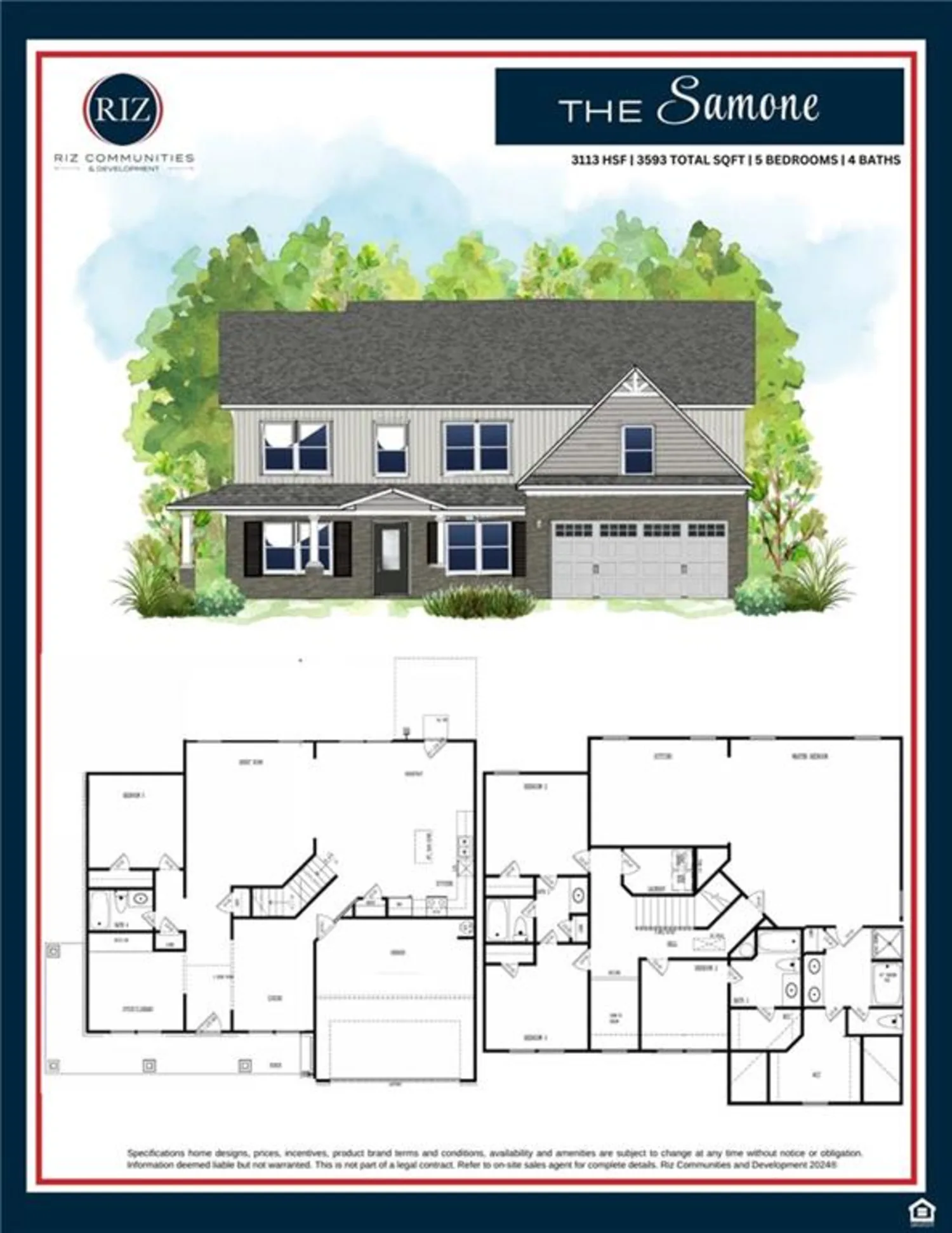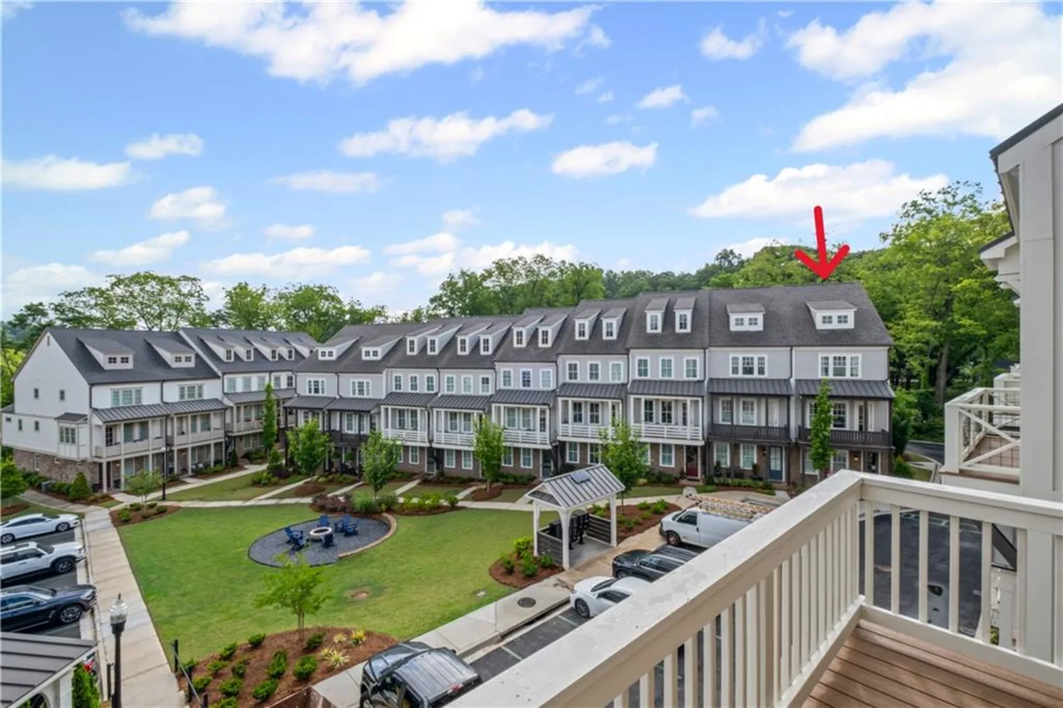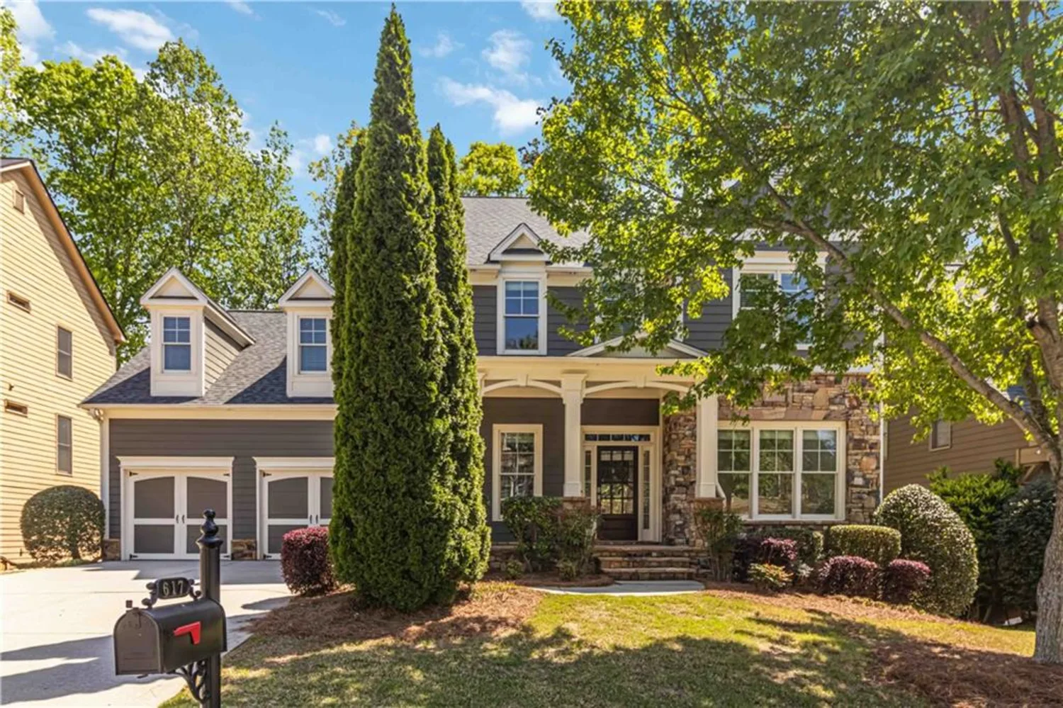6159 fernstone court nwAcworth, GA 30101
6159 fernstone court nwAcworth, GA 30101
Description
Welcome to your dream home in the prestigious subdivision of The Links at Brookstone in Acworth. This stunning culdesac and golf course property boasts 6 extra-large bedrooms, including Master on the Main, and 5 1/2 Bathrooms. This is a must-see property for anyone who has a large or growing family and desires a well-built custom home. There is large custom molding throughout, even on the terrace level which was designed to look and feel like the rest of the home in finishings. The oversized 3 car garage gives plenty of space for your vehicles, a golf cart or two, and plenty of tools. Enjoy spectacular views of the 16th Fairway of the Brookstone Country Club golf course from the covered deck with skylights. The 6 extra-large bedrooms make this home perfect for a growing family or those who love to host family or guests. The hardwood floors were recently refinished, all new carpet was installed, and the entire interior of the home is freshly painted. This home is one of the best values in the neighborhood for size, quality of craftmanship, and price per square feet. Don't miss out on this desirable property that offers both luxury and comfort in one of Acworth's most sought-after neighborhoods. Please note this propery is Agent Owned.
Property Details for 6159 Fernstone Court NW
- Subdivision ComplexThe Links at Brookstone
- Architectural StyleTraditional
- ExteriorNone
- Num Of Garage Spaces3
- Parking FeaturesDriveway, Garage, Garage Door Opener
- Property AttachedNo
- Waterfront FeaturesNone
LISTING UPDATED:
- StatusActive
- MLS #7413328
- Days on Site340
- Taxes$10,291 / year
- HOA Fees$375 / year
- MLS TypeResidential
- Year Built2003
- Lot Size0.33 Acres
- CountryCobb - GA
LISTING UPDATED:
- StatusActive
- MLS #7413328
- Days on Site340
- Taxes$10,291 / year
- HOA Fees$375 / year
- MLS TypeResidential
- Year Built2003
- Lot Size0.33 Acres
- CountryCobb - GA
Building Information for 6159 Fernstone Court NW
- StoriesThree Or More
- Year Built2003
- Lot Size0.3300 Acres
Payment Calculator
Term
Interest
Home Price
Down Payment
The Payment Calculator is for illustrative purposes only. Read More
Property Information for 6159 Fernstone Court NW
Summary
Location and General Information
- Community Features: Country Club, Golf, Pool, Sidewalks, Tennis Court(s)
- Directions: 75N to Barrett Pkwy, Left on Barrett Pkwy, Right on Stilesboro Rd, Left on Mars Hill Rd, Right on Burnt Hickory Rd to third exit at roundabout to County Line Rd, Turn Right on Fernstone Dr, Turn Left on Fernstone Ct, 6159 is on the left hand side at the beginning of the culdesac with the circular drive.
- View: Golf Course
- Coordinates: 33.992905,-84.733613
School Information
- Elementary School: Ford
- Middle School: Durham
- High School: Harrison
Taxes and HOA Information
- Parcel Number: 20022800200
- Tax Year: 2023
- Tax Legal Description: Lot 7, The Links at Brookstone Subdivision, Land Lot 228, District 20, Section 2
- Tax Lot: 7
Virtual Tour
- Virtual Tour Link PP: https://www.propertypanorama.com/6159-Fernstone-Court-NW-Acworth-GA-30101/unbranded
Parking
- Open Parking: Yes
Interior and Exterior Features
Interior Features
- Cooling: Ceiling Fan(s), Central Air
- Heating: Natural Gas
- Appliances: Dishwasher, Disposal, Double Oven, Electric Oven, Gas Cooktop, Gas Water Heater, Microwave, Self Cleaning Oven
- Basement: Exterior Entry, Finished, Finished Bath, Full, Interior Entry
- Fireplace Features: Gas Starter, Great Room
- Flooring: Carpet, Ceramic Tile, Hardwood
- Interior Features: Cathedral Ceiling(s), Crown Molding, Disappearing Attic Stairs, Entrance Foyer 2 Story, High Ceilings 9 ft Lower, High Ceilings 10 ft Main, Walk-In Closet(s)
- Levels/Stories: Three Or More
- Other Equipment: None
- Window Features: Double Pane Windows, Plantation Shutters
- Kitchen Features: Breakfast Bar, Breakfast Room, Eat-in Kitchen
- Master Bathroom Features: Separate His/Hers, Separate Tub/Shower, Vaulted Ceiling(s), Whirlpool Tub
- Foundation: Concrete Perimeter
- Main Bedrooms: 2
- Total Half Baths: 1
- Bathrooms Total Integer: 6
- Main Full Baths: 2
- Bathrooms Total Decimal: 5
Exterior Features
- Accessibility Features: None
- Construction Materials: Brick 3 Sides, Cedar, HardiPlank Type
- Fencing: None
- Horse Amenities: None
- Patio And Porch Features: Covered, Deck
- Pool Features: None
- Road Surface Type: Asphalt
- Roof Type: Composition
- Security Features: Security System Owned, Smoke Detector(s)
- Spa Features: None
- Laundry Features: Laundry Room, Main Level, Sink
- Pool Private: No
- Road Frontage Type: Private Road
- Other Structures: None
Property
Utilities
- Sewer: Public Sewer
- Utilities: Cable Available, Electricity Available, Natural Gas Available, Phone Available, Sewer Available, Underground Utilities, Water Available
- Water Source: Public
- Electric: 110 Volts, 220 Volts in Laundry
Property and Assessments
- Home Warranty: No
- Property Condition: Resale
Green Features
- Green Energy Efficient: None
- Green Energy Generation: None
Lot Information
- Above Grade Finished Area: 4603
- Common Walls: No Common Walls
- Lot Features: Back Yard, Cul-De-Sac, Front Yard, Sprinklers In Front
- Waterfront Footage: None
Rental
Rent Information
- Land Lease: Yes
- Occupant Types: Owner
Public Records for 6159 Fernstone Court NW
Tax Record
- 2023$10,291.00 ($857.58 / month)
Home Facts
- Beds6
- Baths5
- Total Finished SqFt7,572 SqFt
- Above Grade Finished4,603 SqFt
- Below Grade Finished2,402 SqFt
- StoriesThree Or More
- Lot Size0.3300 Acres
- StyleSingle Family Residence
- Year Built2003
- APN20022800200
- CountyCobb - GA
- Fireplaces1




