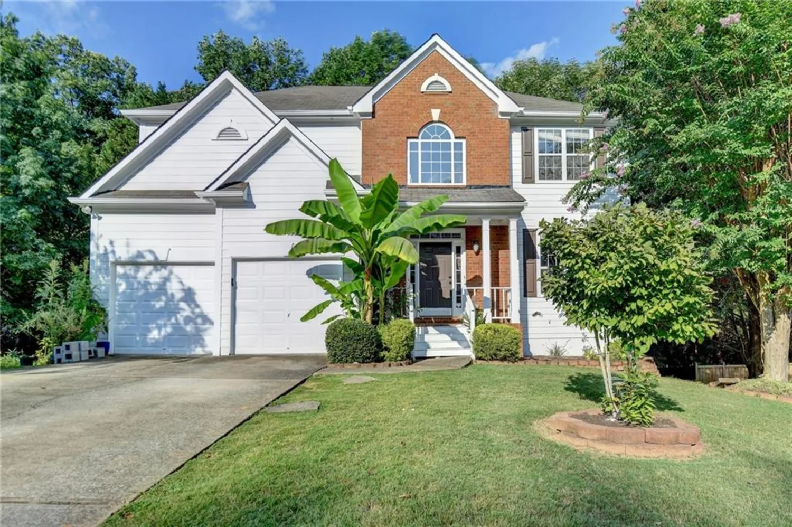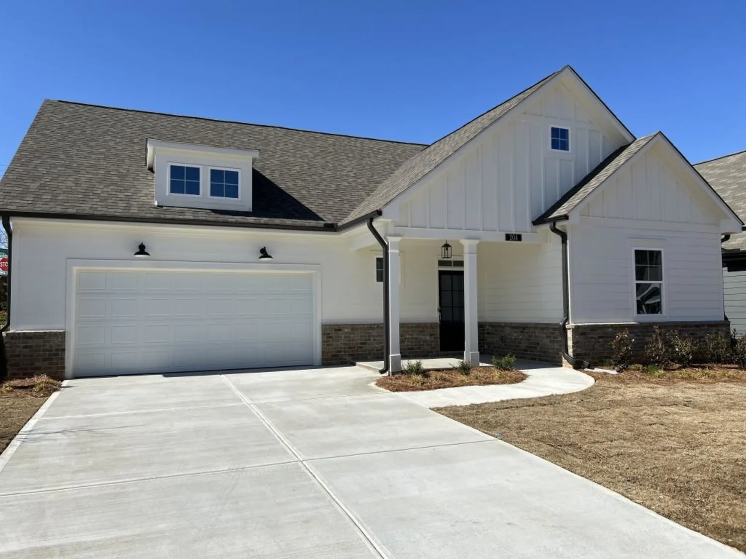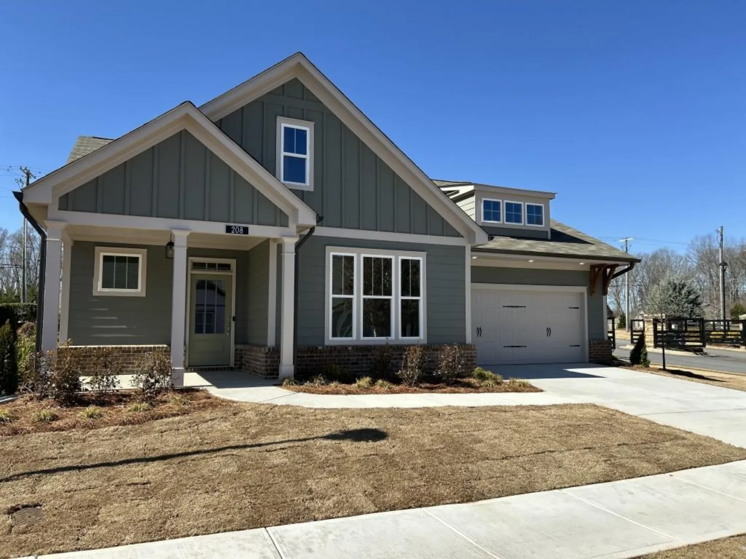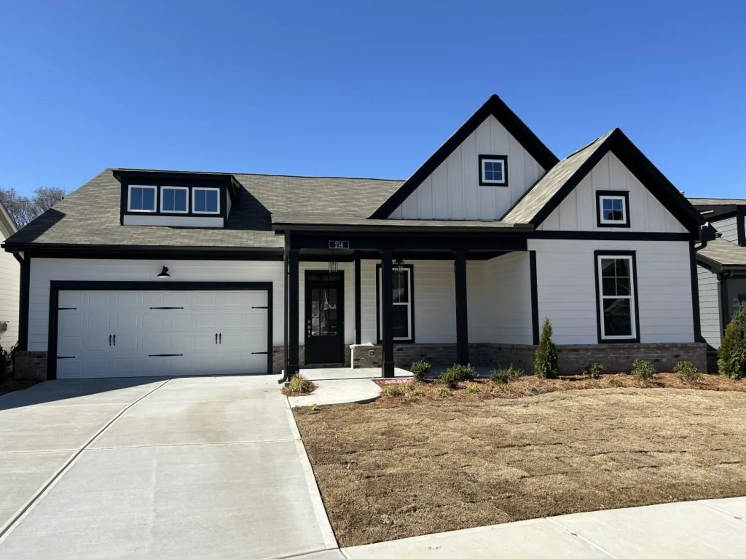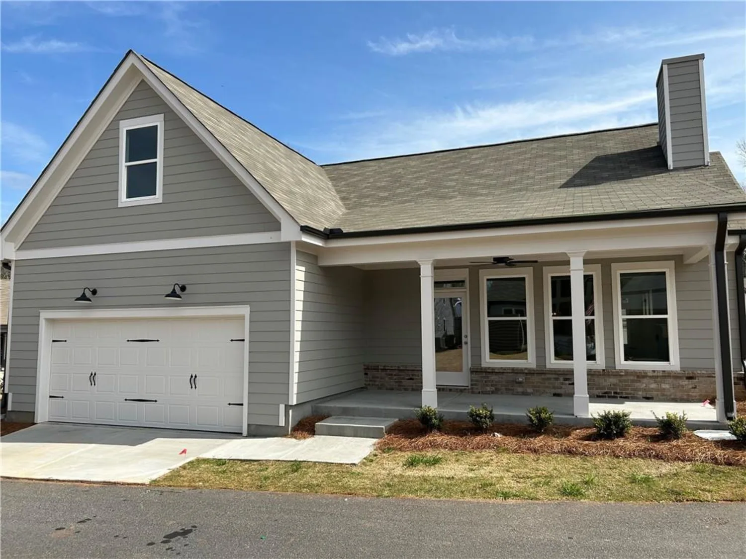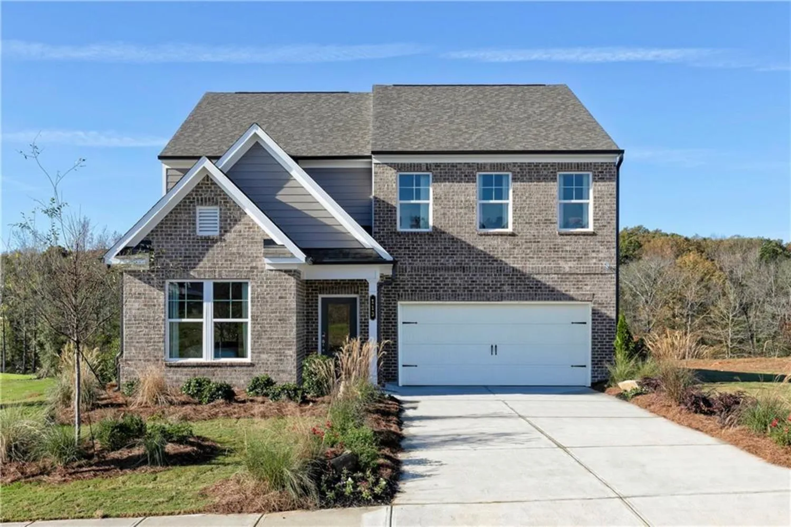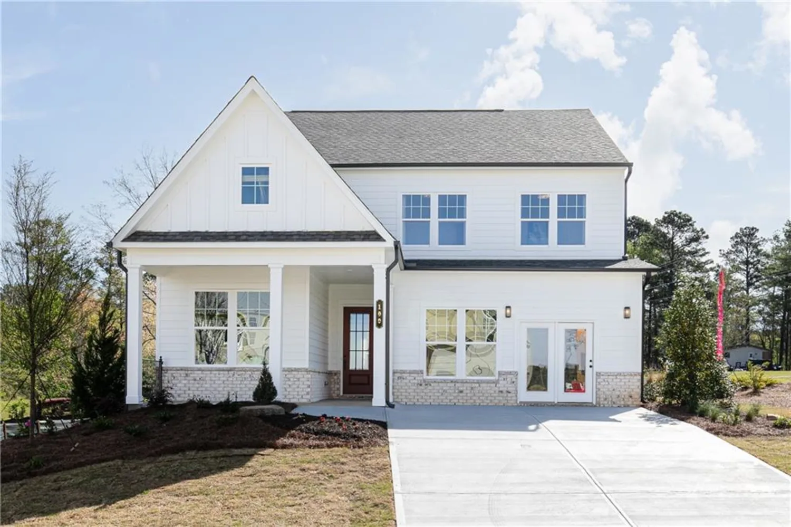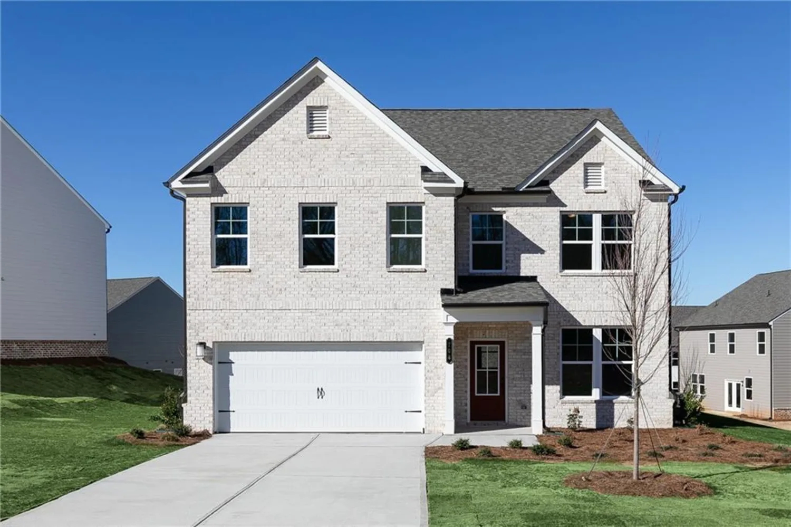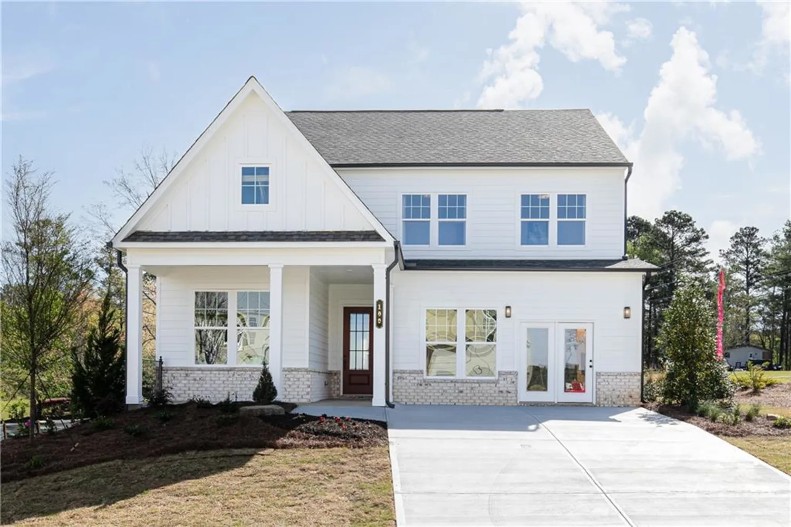223 artisan driveAcworth, GA 30102
223 artisan driveAcworth, GA 30102
Description
Move-In Ready!! Homesite 118 - Ask about Builder Incentive Financing rates or up to $30k in seller contributed closing costs. Welcome to Kinglsey at Lake Allatoona, the new Stanley Martin Community in Acworth, GA! The Pembrook floor plan, features thoughtful design and striking beauty can be found. The formal dining off the foyer lends itself to fancier affairs, with an optional butler's pantry nearby to help you make the most of the space. The kitchen itself is open and inviting with a large kitchen island offering plenty of room for your guests to lend a hand while you're preparing the feast. The breakfast area and adjoining family gathering area are just off the open kitchen. In warmer months, the porch off the breakfast area is a wonderful spot for your family to gather and enjoy a sunny day or a moonlit night. Tucked away in the corner of the house is a bedroom with a full bath that makes a great guest suite for your overnight visitors. The rest of the bedrooms are on the upper level as well as the laundry and loft area at the top of the stairs. The Owner's Suite is stunning, with an enormous walk-in closet, large bath with spa tub, dual vanities, and a separate water closet. Two additional bedrooms each have private baths, and a loft provides space for activities.
Property Details for 223 Artisan Drive
- Subdivision ComplexKingsley
- Architectural StyleTraditional
- ExteriorOther
- Num Of Garage Spaces2
- Num Of Parking Spaces2
- Parking FeaturesGarage, Garage Door Opener
- Property AttachedNo
- Waterfront FeaturesNone
LISTING UPDATED:
- StatusActive
- MLS #7561402
- Days on Site13
- HOA Fees$450 / year
- MLS TypeResidential
- Year Built2024
- Lot Size0.14 Acres
- CountryBartow - GA
LISTING UPDATED:
- StatusActive
- MLS #7561402
- Days on Site13
- HOA Fees$450 / year
- MLS TypeResidential
- Year Built2024
- Lot Size0.14 Acres
- CountryBartow - GA
Building Information for 223 Artisan Drive
- StoriesTwo
- Year Built2024
- Lot Size0.1380 Acres
Payment Calculator
Term
Interest
Home Price
Down Payment
The Payment Calculator is for illustrative purposes only. Read More
Property Information for 223 Artisan Drive
Summary
Location and General Information
- Community Features: Homeowners Assoc, Sidewalks, Street Lights
- Directions: GPS Address: 5070 Kings Camp Road SE, Acworth, GA 30102
- View: Other
- Coordinates: 34.115503,-84.690836
School Information
- Elementary School: Allatoona
- Middle School: Red Top
- High School: Woodland - Bartow
Taxes and HOA Information
- Tax Year: 2023
- Association Fee Includes: Maintenance Grounds
- Tax Legal Description: NA
- Tax Lot: 118
Virtual Tour
- Virtual Tour Link PP: https://www.propertypanorama.com/223-Artisan-Drive-Acworth-GA-30102/unbranded
Parking
- Open Parking: No
Interior and Exterior Features
Interior Features
- Cooling: Central Air, Electric
- Heating: Central, Electric, Heat Pump
- Appliances: Dishwasher, Electric Water Heater, Microwave
- Basement: None
- Fireplace Features: Family Room
- Flooring: Carpet, Hardwood
- Interior Features: High Ceilings 9 ft Lower, High Ceilings 9 ft Main, High Ceilings 9 ft Upper, Walk-In Closet(s)
- Levels/Stories: Two
- Other Equipment: None
- Window Features: None
- Kitchen Features: Eat-in Kitchen, Kitchen Island, Pantry, Pantry Walk-In, Solid Surface Counters
- Master Bathroom Features: Separate His/Hers, Separate Tub/Shower, Soaking Tub
- Foundation: Slab
- Main Bedrooms: 1
- Total Half Baths: 1
- Bathrooms Total Integer: 5
- Main Full Baths: 1
- Bathrooms Total Decimal: 4
Exterior Features
- Accessibility Features: None
- Construction Materials: Other
- Fencing: None
- Horse Amenities: None
- Patio And Porch Features: Patio
- Pool Features: None
- Road Surface Type: Other
- Roof Type: Composition
- Security Features: Smoke Detector(s)
- Spa Features: None
- Laundry Features: Upper Level
- Pool Private: No
- Road Frontage Type: Other
- Other Structures: None
Property
Utilities
- Sewer: Public Sewer
- Utilities: None
- Water Source: Public
- Electric: Other
Property and Assessments
- Home Warranty: Yes
- Property Condition: New Construction
Green Features
- Green Energy Efficient: None
- Green Energy Generation: None
Lot Information
- Above Grade Finished Area: 3321
- Common Walls: No Common Walls
- Lot Features: Level
- Waterfront Footage: None
Rental
Rent Information
- Land Lease: No
- Occupant Types: Vacant
Public Records for 223 Artisan Drive
Tax Record
- 2023$0.00 ($0.00 / month)
Home Facts
- Beds4
- Baths4
- Total Finished SqFt3,344 SqFt
- Above Grade Finished3,321 SqFt
- StoriesTwo
- Lot Size0.1380 Acres
- StyleSingle Family Residence
- Year Built2024
- CountyBartow - GA
- Fireplaces1




