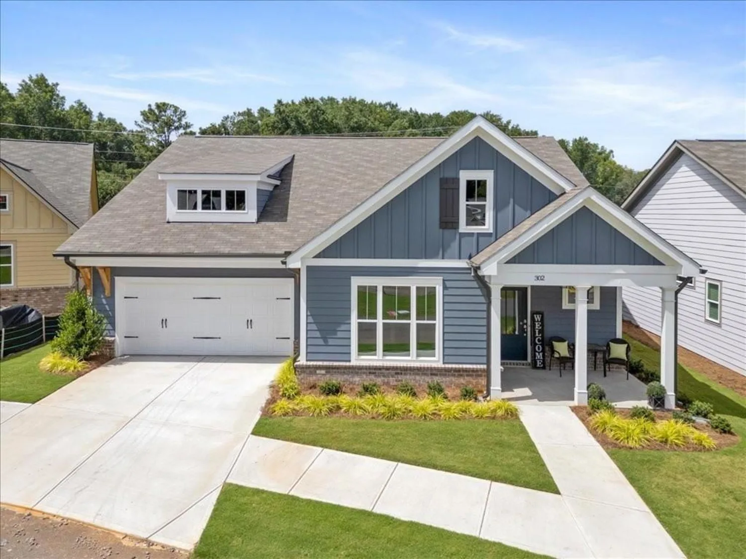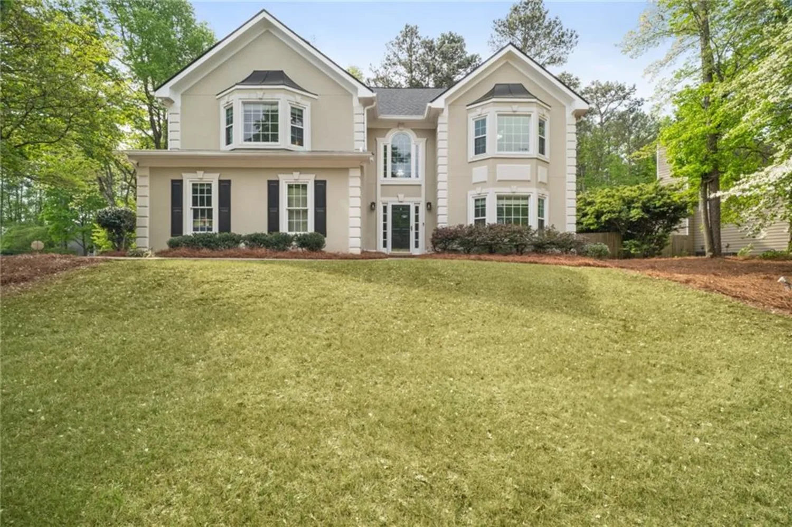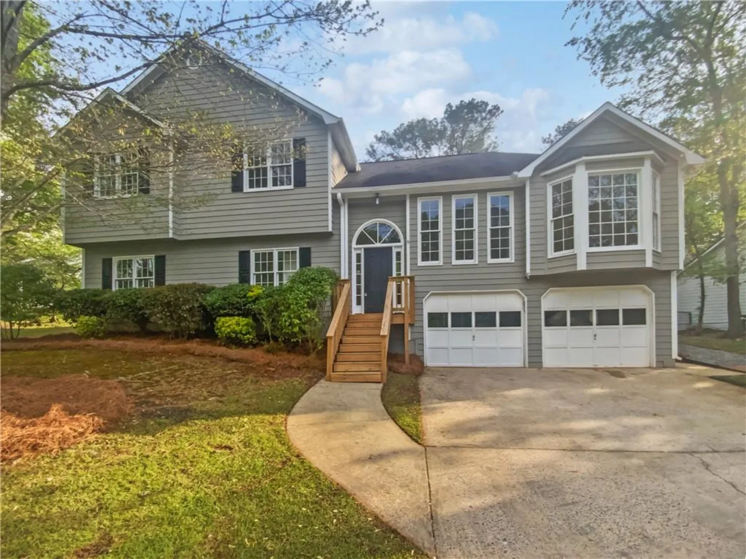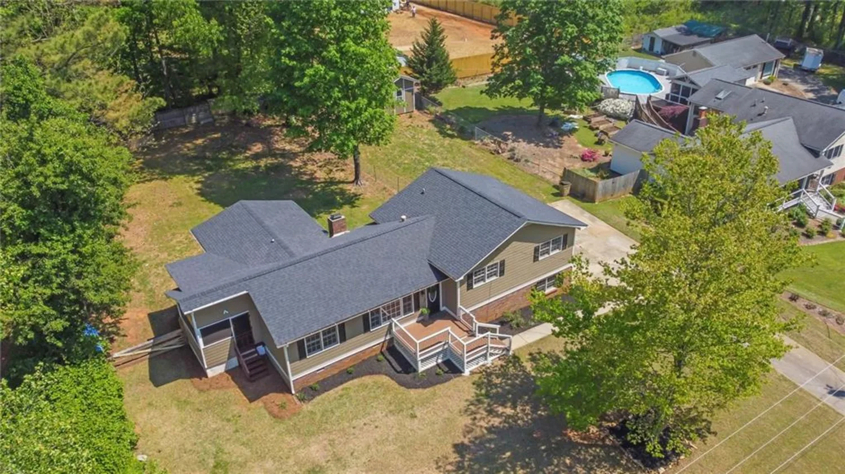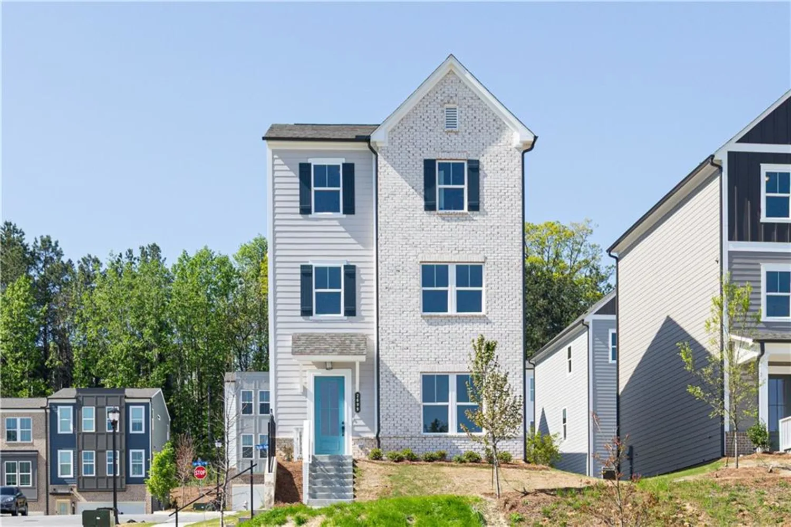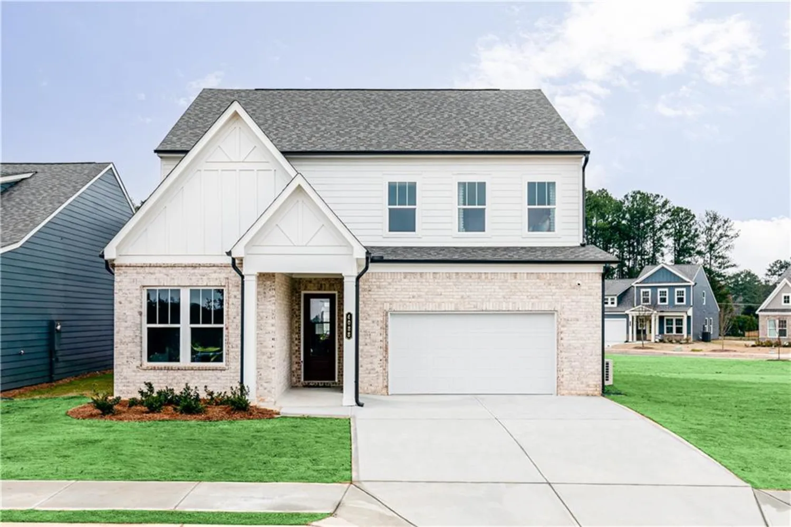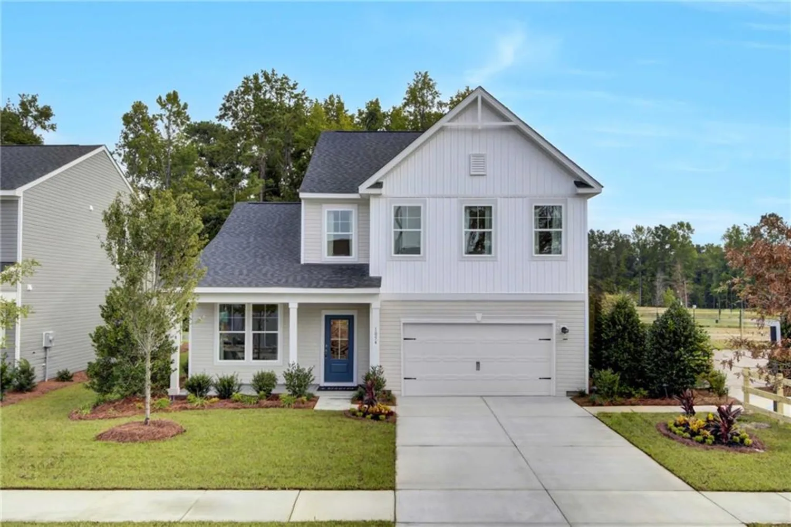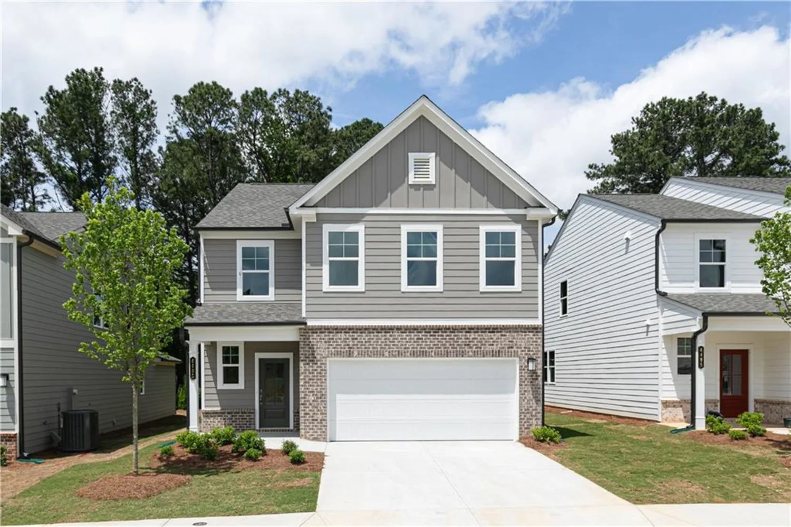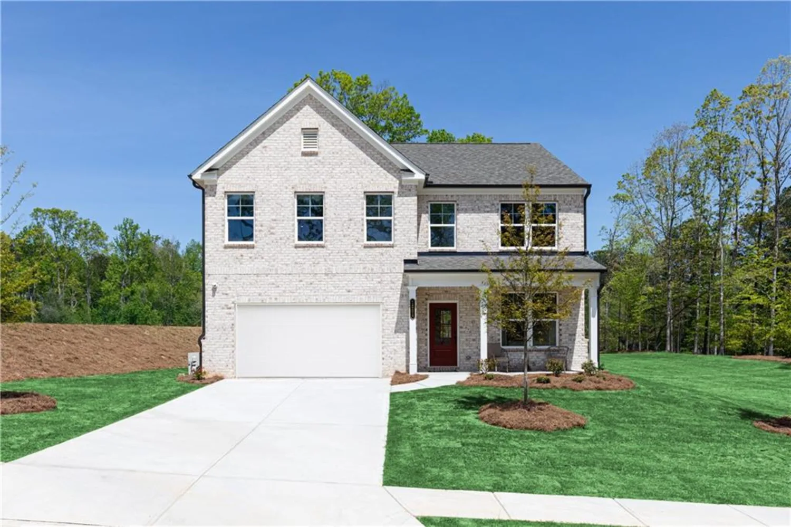165 brookstone park eAcworth, GA 30101
165 brookstone park eAcworth, GA 30101
Description
Tucked away on a peaceful cul-de-sac and situated on a level, corner-adjacent lot, this beautifully maintained home offers exceptional space, style, and comfort. Step inside to discover a light-filled open-concept layout featuring upgraded flooring, 10-foot ceilings, a cozy fireplace, and modern neutral finishes that complement any décor. The thoughtfully designed Jasper floorplan includes 4 spacious bedrooms and 2 full bathrooms upstairs, along with a convenient half bath on the main level. A versatile upstairs loft provides the perfect flex space for a media room, home office, or play area. The open kitchen flows seamlessly into the breakfast nook and large family room—ideal for everyday living and entertaining guests. Upstairs, enjoy plush wall-to-wall carpeting, with durable tile in all bathrooms and the laundry room for added functionality. Outside, the fully fenced backyard is a rare find, offering both privacy and a generous level lawn—perfect for relaxing, entertaining, or letting pets and kids play freely. The property also boasts one of the largest side yards in the neighborhood, providing room for outdoor games or future enhancements. Move-in ready and full of charm, this home combines modern comfort with a private setting—an opportunity you don’t want to miss!
Property Details for 165 Brookstone Park E
- Subdivision ComplexBrookstone West
- Architectural StyleTraditional
- ExteriorPrivate Yard, Rain Gutters
- Num Of Garage Spaces2
- Parking FeaturesAttached, Driveway, Garage, Garage Door Opener, Garage Faces Front, Kitchen Level, Level Driveway
- Property AttachedNo
- Waterfront FeaturesNone
LISTING UPDATED:
- StatusActive
- MLS #7580526
- Days on Site0
- Taxes$4,395 / year
- HOA Fees$600 / year
- MLS TypeResidential
- Year Built2020
- Lot Size0.35 Acres
- CountryPaulding - GA
LISTING UPDATED:
- StatusActive
- MLS #7580526
- Days on Site0
- Taxes$4,395 / year
- HOA Fees$600 / year
- MLS TypeResidential
- Year Built2020
- Lot Size0.35 Acres
- CountryPaulding - GA
Building Information for 165 Brookstone Park E
- StoriesTwo
- Year Built2020
- Lot Size0.3500 Acres
Payment Calculator
Term
Interest
Home Price
Down Payment
The Payment Calculator is for illustrative purposes only. Read More
Property Information for 165 Brookstone Park E
Summary
Location and General Information
- Community Features: Homeowners Assoc, Near Schools, Near Shopping, Near Trails/Greenway, Sidewalks, Street Lights
- Directions: Follow GA-92 N to Mt Vernon Rd in Lithia Springs. Continue on Mt Vernon Rd to US-78 E. Take US-278 W, Florence Rd, Corner Rd, Mars Hill Rd and Burnt Hickory Rd NW to Brookstone W Way in Paulding County. Drive to Brookstone Park E. House will be in the cul-de-sac.
- View: Trees/Woods
- Coordinates: 34.001786,-84.739979
School Information
- Elementary School: Roland W. Russom
- Middle School: East Paulding
- High School: North Paulding
Taxes and HOA Information
- Tax Year: 2024
- Association Fee Includes: Maintenance Grounds
- Tax Legal Description: LOT 4 BROOKSTONE WEST PHS 1
- Tax Lot: 4
Virtual Tour
Parking
- Open Parking: Yes
Interior and Exterior Features
Interior Features
- Cooling: Ceiling Fan(s), Central Air, Zoned
- Heating: Central, Forced Air, Natural Gas
- Appliances: Dishwasher, Disposal, Gas Cooktop, Gas Water Heater, Microwave
- Basement: None
- Fireplace Features: Family Room
- Flooring: Carpet, Luxury Vinyl
- Interior Features: Bookcases, Crown Molding, Double Vanity, Entrance Foyer, High Ceilings 10 ft Main, High Speed Internet, Walk-In Closet(s)
- Levels/Stories: Two
- Other Equipment: None
- Window Features: Insulated Windows
- Kitchen Features: Cabinets White, Kitchen Island, Pantry, Pantry Walk-In, Stone Counters, View to Family Room
- Master Bathroom Features: Double Vanity, Separate Tub/Shower
- Foundation: Slab
- Total Half Baths: 1
- Bathrooms Total Integer: 3
- Bathrooms Total Decimal: 2
Exterior Features
- Accessibility Features: None
- Construction Materials: Wood Siding
- Fencing: None
- Horse Amenities: None
- Patio And Porch Features: Front Porch, Patio
- Pool Features: None
- Road Surface Type: Asphalt
- Roof Type: Composition
- Security Features: Smoke Detector(s)
- Spa Features: None
- Laundry Features: In Hall, Laundry Room, Upper Level
- Pool Private: No
- Road Frontage Type: City Street
- Other Structures: None
Property
Utilities
- Sewer: Public Sewer
- Utilities: Cable Available, Electricity Available, Natural Gas Available, Phone Available, Sewer Available, Underground Utilities, Water Available
- Water Source: Public
- Electric: 110 Volts, 220 Volts
Property and Assessments
- Home Warranty: No
- Property Condition: Resale
Green Features
- Green Energy Efficient: Construction, Insulation, Thermostat, Water Heater, Windows
- Green Energy Generation: None
Lot Information
- Above Grade Finished Area: 2568
- Common Walls: No Common Walls
- Lot Features: Cul-De-Sac, Front Yard, Landscaped, Level, Private
- Waterfront Footage: None
Rental
Rent Information
- Land Lease: No
- Occupant Types: Owner
Public Records for 165 Brookstone Park E
Tax Record
- 2024$4,395.00 ($366.25 / month)
Home Facts
- Beds4
- Baths2
- Total Finished SqFt2,568 SqFt
- Above Grade Finished2,568 SqFt
- StoriesTwo
- Lot Size0.3500 Acres
- StyleSingle Family Residence
- Year Built2020
- CountyPaulding - GA
- Fireplaces1




