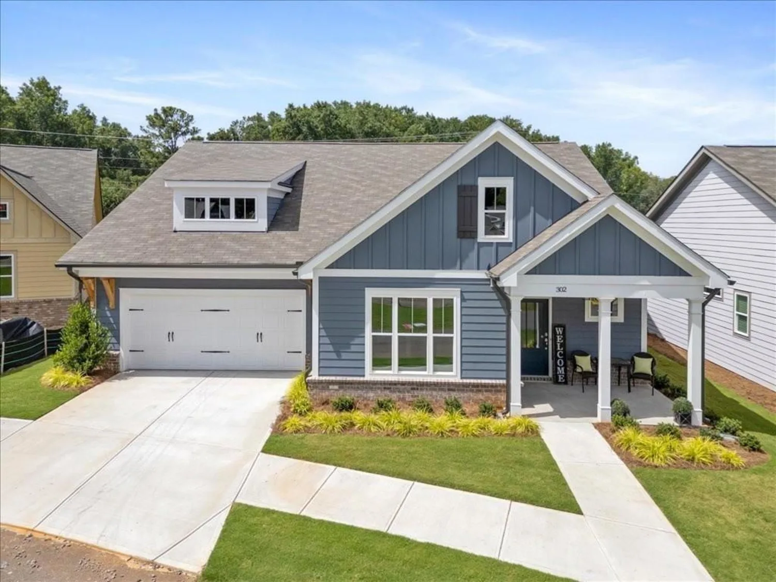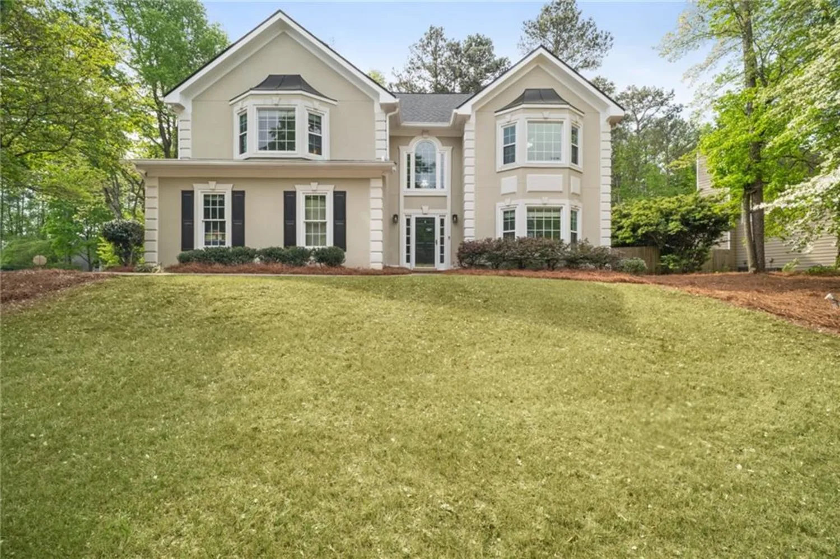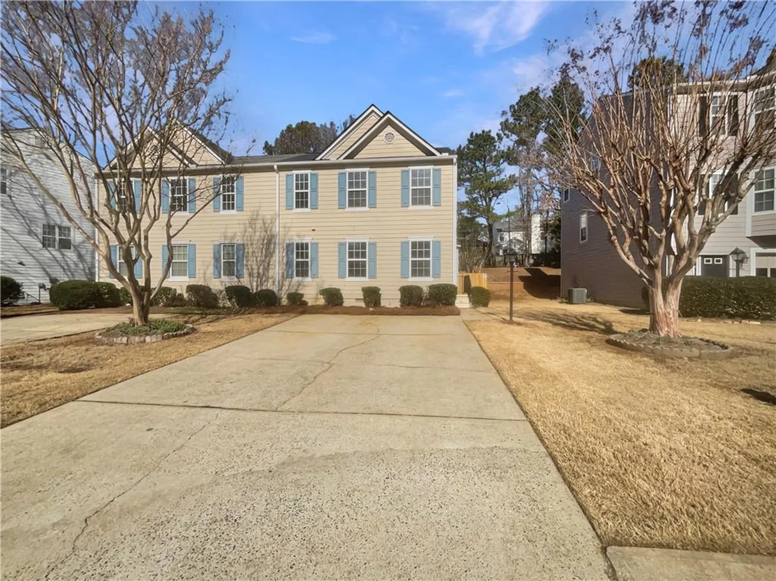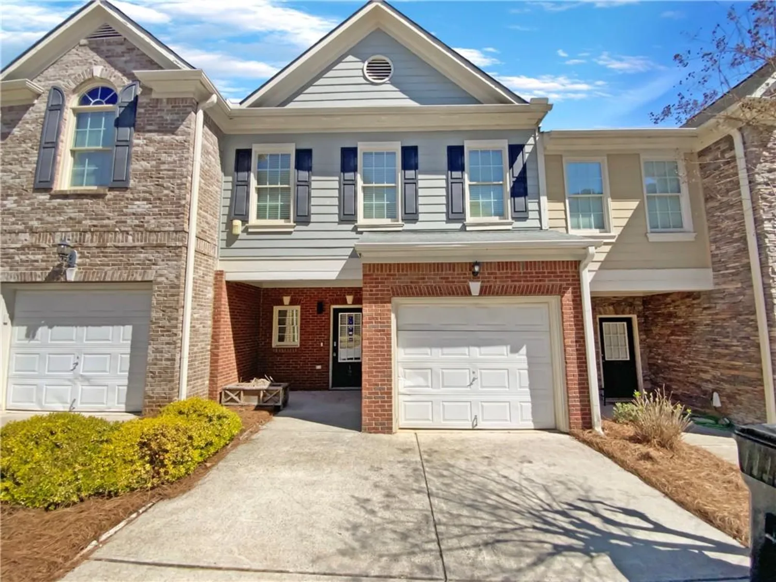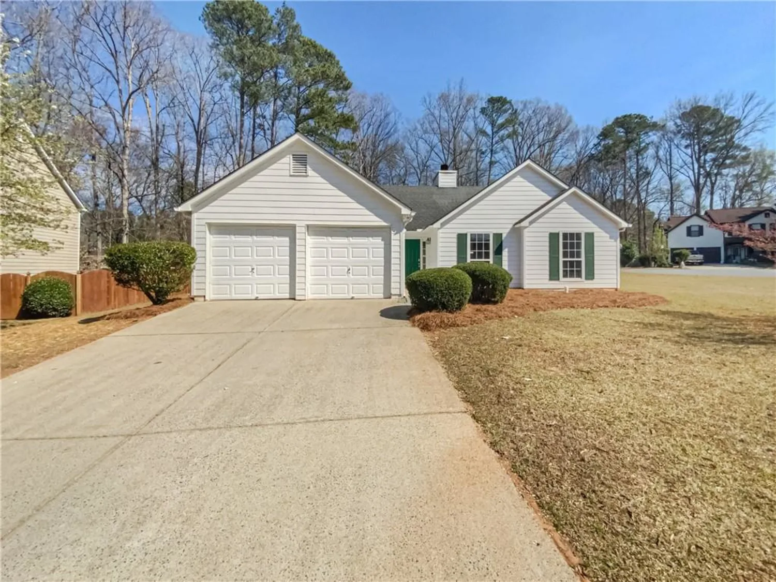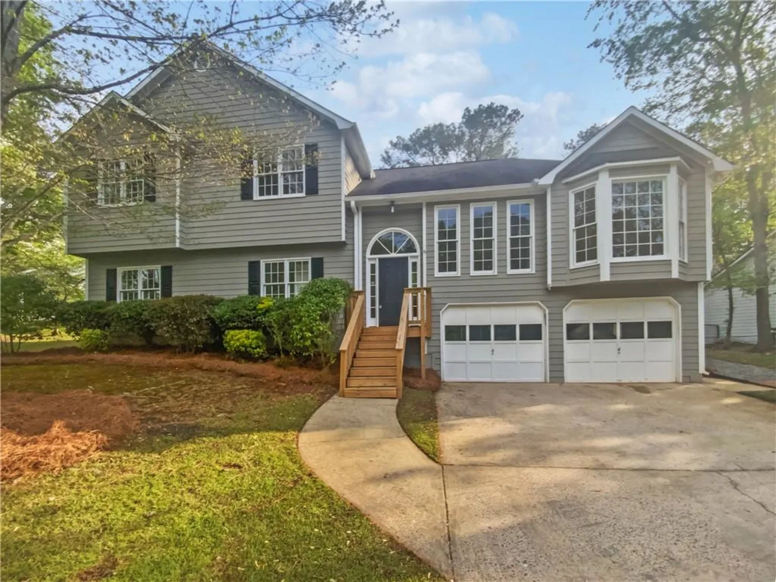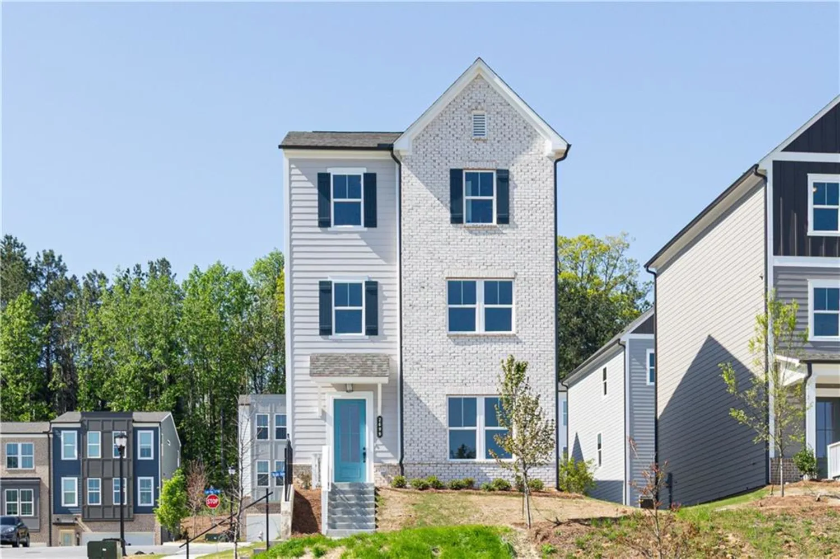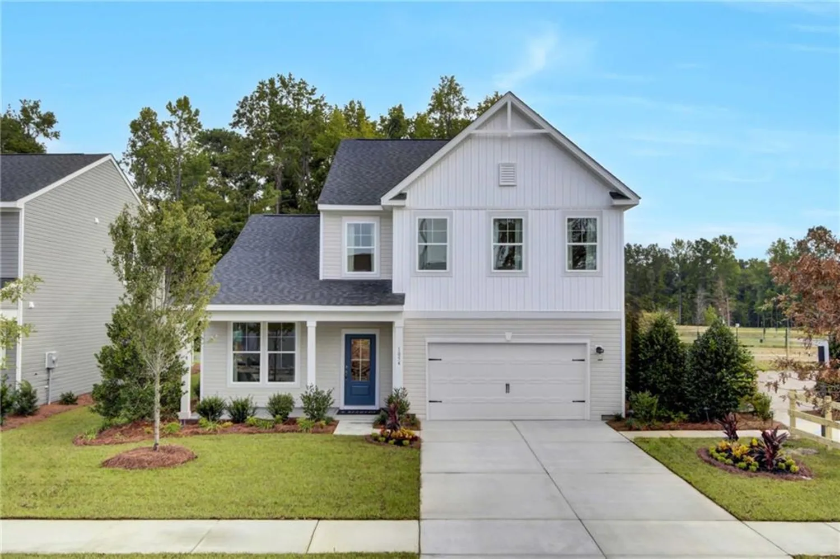6470 windsor driveAcworth, GA 30102
6470 windsor driveAcworth, GA 30102
Description
WELCOME HOME !!! beautifully remodeled multi-split home that seamlessly blends comfort, style, and thoughtful design. From the moment you step inside, you're greeted by an inviting open-concept main floor featuring a spacious living room that features a charming brick fireplace. The living room flows directly into a stunning sunroom that wraps around half the home—an expansive, light-filled space finished with elegant wood ceilings, recessed lighting, and new Trex flooring, perfect for entertaining or enjoying a quiet moment year-round. The kitchen offers an abundance brand-new cabinetry, herringbone backsplash, a functional center island, and sleek stainless steel appliances. Adjacent to the kitchen, the dining area provides the perfect spot for family meals and dinner parties, all within the ease of an open floor plan. Upstairs, the intimate second-floor layout includes two bedrooms that share a full bathroom. The owner's suite is a private retreat with both his and hers closets and an updated en-suite bathroom. A generous laundry room adds convenience, while the two-car garage offers ample storage and parking space. The home has been thoughtfully upgraded with a NEW ROOF, newer HVAC system, plumbing , water heater and hardy plank cement siding ensuring peace of mind and energy efficiency for years to come. Inside, you'll find brand-new engineered hardwood flooring and fresh, modern paint throughout—both inside and out—adding to the home’s clean, contemporary feel. Set on nearly half an acre of flat, usable land, the front and backyard provide endless opportunities for outdoor living and recreation. A storage shed in the backyard adds functionality, and the expansive driveway is large enough to accommodate a boat or RV, making this property as practical as it is beautiful. Ideally located just minutes from Lake Allatoona, this home offers easy access to outdoor activities like boating, fishing, and lakeside picnics. It’s also conveniently close to a variety of shopping centers, restaurants, and entertainment options, making everyday errands and weekend fun a breeze. This home is the perfect blend of modern upgrades, comfortable living, and an unbeatable location—ready to welcome its next owners. Buyer to verify the accuracy of the information provided on this listing
Property Details for 6470 Windsor Drive
- Subdivision ComplexKellogg Creek
- Architectural StyleTraditional
- ExteriorPrivate Yard, Rain Gutters, Storage
- Num Of Garage Spaces2
- Parking FeaturesDriveway, Garage
- Property AttachedNo
- Waterfront FeaturesNone
LISTING UPDATED:
- StatusActive
- MLS #7565776
- Days on Site24
- Taxes$3,350 / year
- MLS TypeResidential
- Year Built1977
- Lot Size0.53 Acres
- CountryCherokee - GA
LISTING UPDATED:
- StatusActive
- MLS #7565776
- Days on Site24
- Taxes$3,350 / year
- MLS TypeResidential
- Year Built1977
- Lot Size0.53 Acres
- CountryCherokee - GA
Building Information for 6470 Windsor Drive
- StoriesMulti/Split
- Year Built1977
- Lot Size0.5329 Acres
Payment Calculator
Term
Interest
Home Price
Down Payment
The Payment Calculator is for illustrative purposes only. Read More
Property Information for 6470 Windsor Drive
Summary
Location and General Information
- Community Features: Near Schools, Near Shopping, Near Trails/Greenway, Street Lights, Other
- Directions: GPS
- View: City
- Coordinates: 34.113053,-84.607536
School Information
- Elementary School: Boston
- Middle School: E.T. Booth
- High School: Etowah
Taxes and HOA Information
- Parcel Number: 21N11C 064
- Tax Year: 2024
- Tax Legal Description: LOT 64 KELLOGG CREEK
- Tax Lot: 64
Virtual Tour
- Virtual Tour Link PP: https://www.propertypanorama.com/6470-Windsor-Drive-Acworth-GA-30102/unbranded
Parking
- Open Parking: Yes
Interior and Exterior Features
Interior Features
- Cooling: Central Air
- Heating: Central
- Appliances: Gas Range, Microwave, Refrigerator, Trash Compactor
- Basement: Interior Entry, Walk-Out Access, Other
- Fireplace Features: Brick, Family Room
- Flooring: Laminate, Luxury Vinyl, Tile, Other
- Interior Features: Disappearing Attic Stairs, High Speed Internet, His and Hers Closets, Recessed Lighting, Other
- Levels/Stories: Multi/Split
- Other Equipment: None
- Window Features: None
- Kitchen Features: Breakfast Bar, Cabinets Other, Kitchen Island, Stone Counters, View to Family Room
- Master Bathroom Features: Other
- Foundation: Block
- Bathrooms Total Integer: 2
- Bathrooms Total Decimal: 2
Exterior Features
- Accessibility Features: Accessible Doors
- Construction Materials: Brick, HardiPlank Type
- Fencing: Chain Link, Fenced, Privacy, Wood
- Horse Amenities: None
- Patio And Porch Features: Covered, Deck
- Pool Features: None
- Road Surface Type: Asphalt
- Roof Type: Shingle
- Security Features: Secured Garage/Parking, Security Lights, Smoke Detector(s)
- Spa Features: None
- Laundry Features: Laundry Room
- Pool Private: No
- Road Frontage Type: City Street
- Other Structures: Shed(s)
Property
Utilities
- Sewer: Septic Tank
- Utilities: Cable Available, Electricity Available, Natural Gas Available
- Water Source: Public
- Electric: 110 Volts
Property and Assessments
- Home Warranty: No
- Property Condition: Resale
Green Features
- Green Energy Efficient: Appliances, HVAC, Lighting
- Green Energy Generation: None
Lot Information
- Common Walls: No Common Walls
- Lot Features: Back Yard, Cleared, Front Yard, Landscaped, Level
- Waterfront Footage: None
Rental
Rent Information
- Land Lease: No
- Occupant Types: Vacant
Public Records for 6470 Windsor Drive
Tax Record
- 2024$3,350.00 ($279.17 / month)
Home Facts
- Beds3
- Baths2
- Total Finished SqFt1,739 SqFt
- StoriesMulti/Split
- Lot Size0.5329 Acres
- StyleSingle Family Residence
- Year Built1977
- APN21N11C 064
- CountyCherokee - GA
- Fireplaces1




