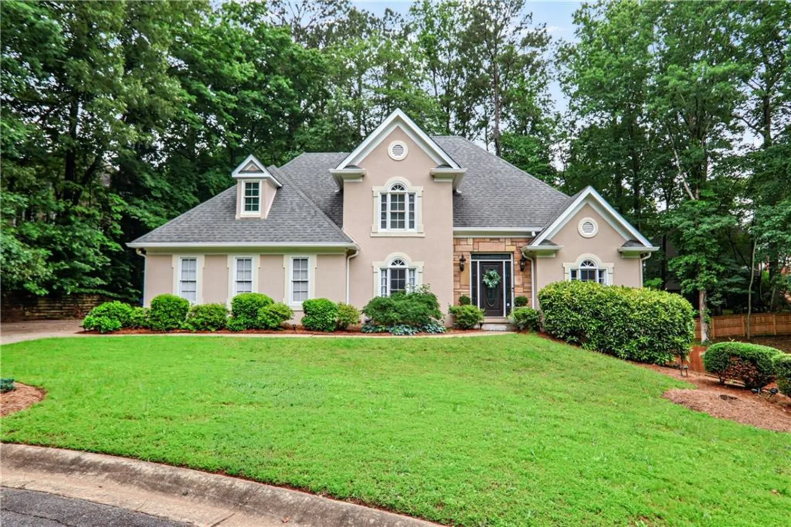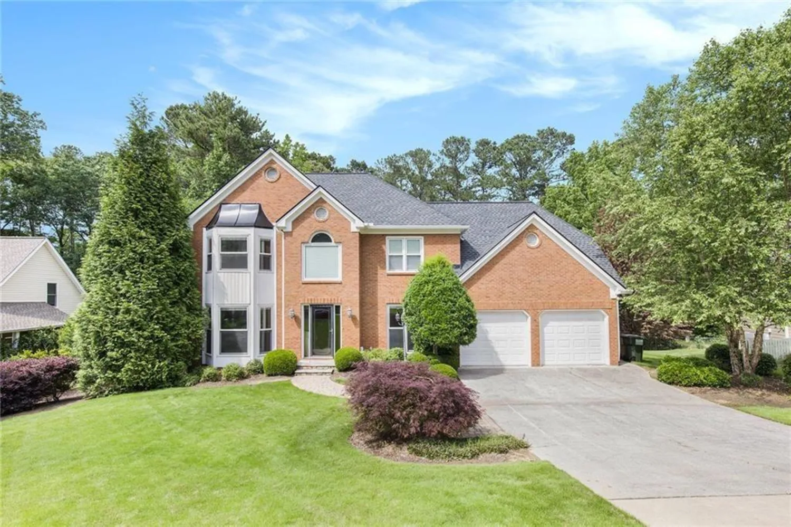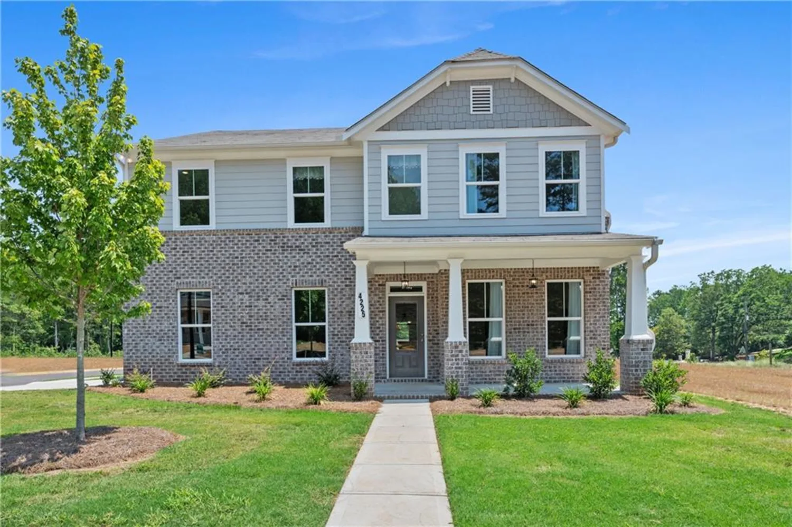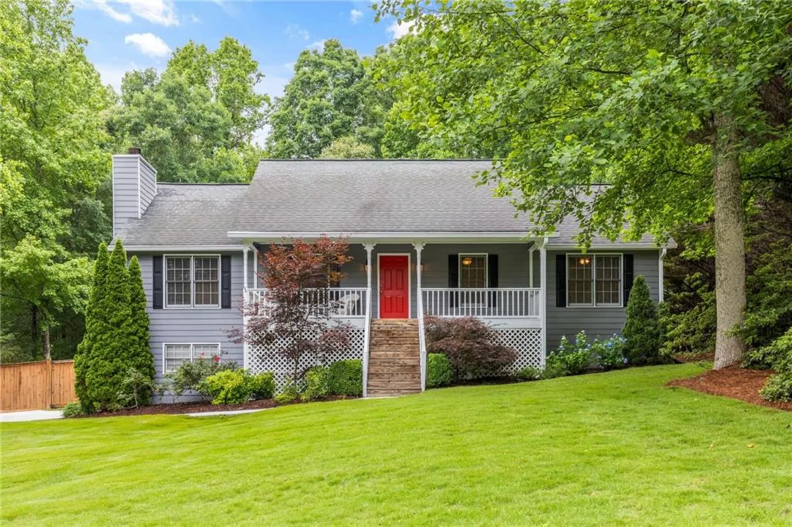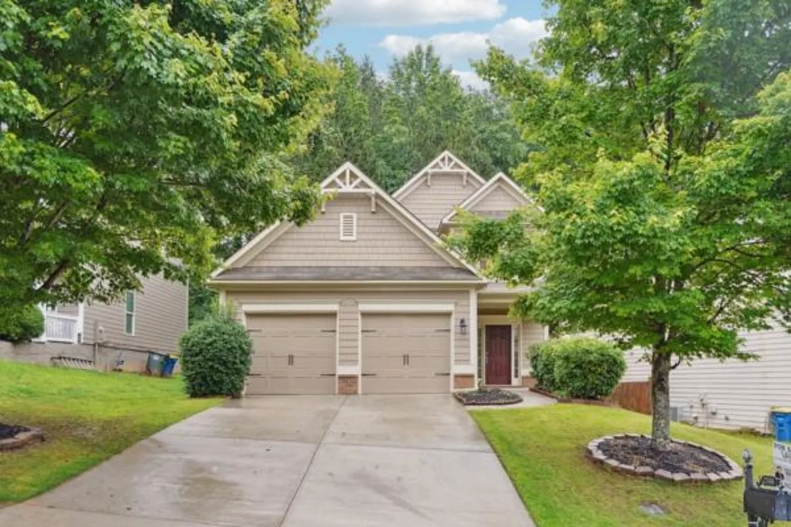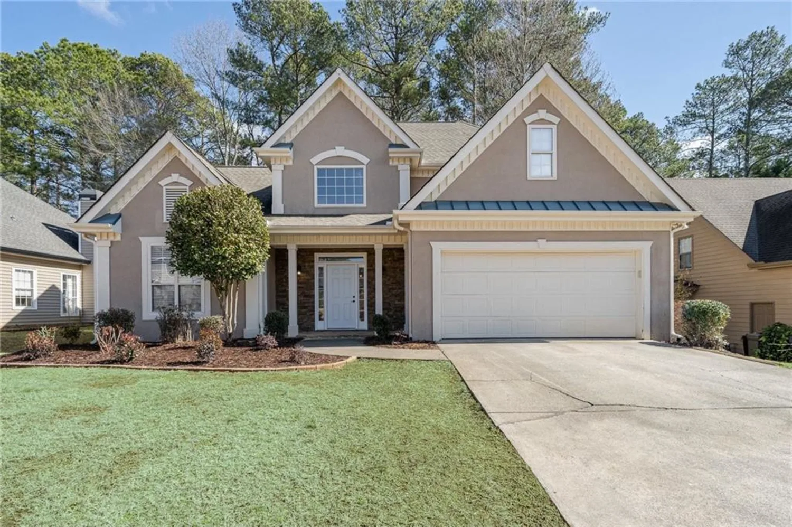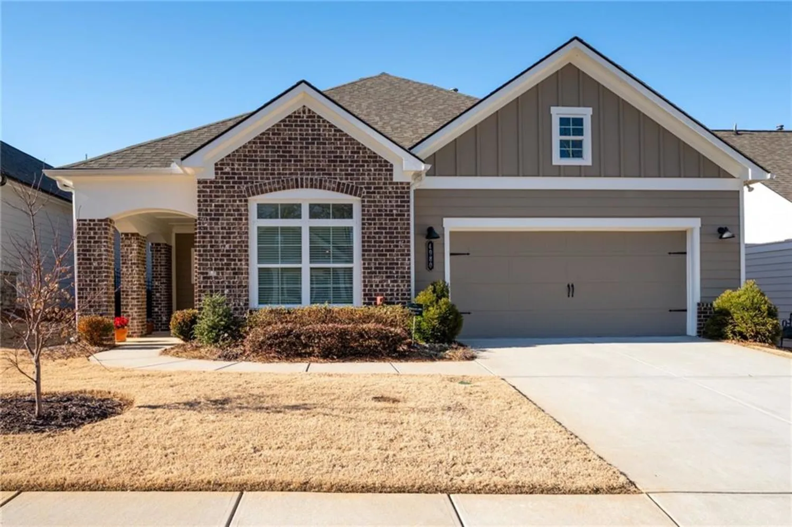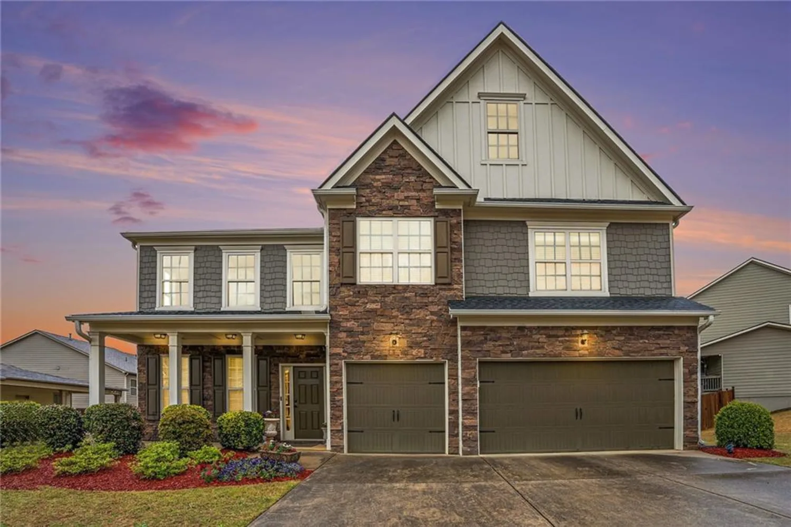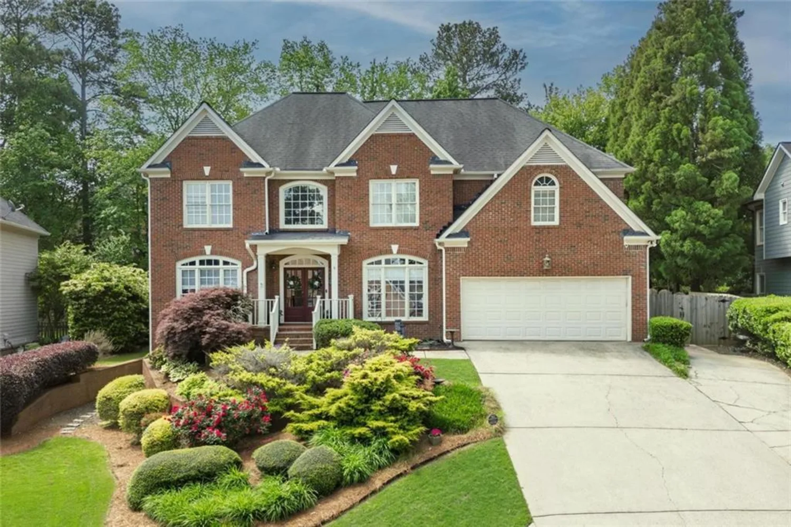4442 mclain circleAcworth, GA 30101
4442 mclain circleAcworth, GA 30101
Description
PLEASE SEE DIRECTIONS - DUE TO CONSTRUCTION ON NORTHSIDE DR Welcome home to this charming renovated craftsman bungalow located in the heart of historic downtown Acworth (Parkside), Home is nestled on a large lot to accommodate either a detached garage or can be easily sub-divided for an additional lot. There is also plenty of room in rear of lot to also accommodate any addition. The home offers the most perfect rocking chair front porch with a beadboard ceiling, ceiling fans and built in speaker system for listening to your favorite music overlooking the stunning cottage garden. Upon entering the home, you will notice the beautiful leaded glass front door and the antique oak screen door. The main floor features an open concept floor plan with a great room, dining and kitchen - perfect for entertaining. The kitchen was renovated in 2020 and features a lovely shade of green cabinetry, stainless steel appliances, quartz countertops and beautiful updating lighting. The owner’s bath renovated in 2020 features a dual vanity, ceramic tile flooring and subway tile shower tub enclosure – All three of the bedrooms are generous in size. The home has a huge unfinished basement perfect for a workshop or storage. The private fenced in backyard overlooks a wooded field & the side yard has a flagstone patio installed in 2024 is perfect for a firepit. Exterior of the home was painted in 2024, all new vinyl windows were installed in 2024, Roof is only 5 yrs old, basement ceiling reinforced in 2020 with a steel beam, all electrical outlets replaced and a secondary electrical panel box was added Northside Drive roadwork is to be completed in June of this year and now has a sidewalk which makes it super easy to stroll to any of your favorite restaurants or shops. You are just minutes away from Lakes Acworth and Allatoona for endless summer fun at the beaches. Logan Park and Cauble park features award winning playgrounds. Home is also located in the golf cart district :)
Property Details for 4442 Mclain Circle
- Subdivision ComplexHISTORIC DOWNTOWN ACWORTH
- Architectural StyleBungalow, Craftsman
- ExteriorGarden, Private Entrance, Private Yard
- Num Of Parking Spaces2
- Parking FeaturesDriveway
- Property AttachedNo
- Waterfront FeaturesNone
LISTING UPDATED:
- StatusActive
- MLS #7586040
- Days on Site8
- Taxes$3,490 / year
- MLS TypeResidential
- Year Built1962
- Lot Size0.40 Acres
- CountryCobb - GA
LISTING UPDATED:
- StatusActive
- MLS #7586040
- Days on Site8
- Taxes$3,490 / year
- MLS TypeResidential
- Year Built1962
- Lot Size0.40 Acres
- CountryCobb - GA
Building Information for 4442 Mclain Circle
- StoriesTwo
- Year Built1962
- Lot Size0.4000 Acres
Payment Calculator
Term
Interest
Home Price
Down Payment
The Payment Calculator is for illustrative purposes only. Read More
Property Information for 4442 Mclain Circle
Summary
Location and General Information
- Community Features: Beach Access, Boating, Fishing, Lake, Near Schools, Near Shopping, Near Trails/Greenway, Park, Pickleball, Playground, Restaurant
- Directions: 75 North to Allatoona Gateway exit, Left off of Exit onto Allatoona Gateway, Right onto Lake Acworth DR / Hwy 92 Left onto McLain Circle - House is on the Left
- View: Other
- Coordinates: 34.068171,-84.682006
School Information
- Elementary School: McCall Primary/Acworth Intermediate
- Middle School: Barber
- High School: North Cobb
Taxes and HOA Information
- Parcel Number: 20003203070
- Tax Year: 2024
- Tax Legal Description: See Documents
Virtual Tour
- Virtual Tour Link PP: https://www.propertypanorama.com/4442-Mclain-Circle-Acworth-GA-30101/unbranded
Parking
- Open Parking: Yes
Interior and Exterior Features
Interior Features
- Cooling: Ceiling Fan(s), Central Air, Electric
- Heating: Forced Air, Natural Gas
- Appliances: Dishwasher, Disposal, Microwave, Range Hood, Self Cleaning Oven
- Basement: Full, Unfinished, Walk-Out Access
- Fireplace Features: Great Room
- Flooring: Ceramic Tile, Hardwood, Luxury Vinyl
- Interior Features: Crown Molding, Double Vanity, Low Flow Plumbing Fixtures, Walk-In Closet(s)
- Levels/Stories: Two
- Other Equipment: None
- Window Features: Double Pane Windows, Insulated Windows
- Kitchen Features: Breakfast Bar, Cabinets Other, Eat-in Kitchen, Pantry, Stone Counters, View to Family Room
- Master Bathroom Features: Double Vanity, Tub/Shower Combo
- Foundation: Block
- Main Bedrooms: 3
- Bathrooms Total Integer: 2
- Main Full Baths: 2
- Bathrooms Total Decimal: 2
Exterior Features
- Accessibility Features: None
- Construction Materials: Wood Siding
- Fencing: Back Yard, Fenced, Wood
- Horse Amenities: None
- Patio And Porch Features: Deck, Front Porch
- Pool Features: None
- Road Surface Type: Asphalt
- Roof Type: Composition, Ridge Vents
- Security Features: Smoke Detector(s)
- Spa Features: None
- Laundry Features: Electric Dryer Hookup, In Basement
- Pool Private: No
- Road Frontage Type: City Street
- Other Structures: None
Property
Utilities
- Sewer: Public Sewer
- Utilities: Cable Available, Electricity Available, Natural Gas Available, Phone Available, Sewer Available, Water Available
- Water Source: Public
- Electric: 220 Volts in Laundry
Property and Assessments
- Home Warranty: Yes
- Property Condition: Resale
Green Features
- Green Energy Efficient: Appliances, Windows
- Green Energy Generation: None
Lot Information
- Above Grade Finished Area: 1710
- Common Walls: No Common Walls
- Lot Features: Back Yard, Front Yard, Landscaped, Private, Wooded
- Waterfront Footage: None
Rental
Rent Information
- Land Lease: No
- Occupant Types: Owner
Public Records for 4442 Mclain Circle
Tax Record
- 2024$3,490.00 ($290.83 / month)
Home Facts
- Beds3
- Baths2
- Total Finished SqFt1,710 SqFt
- Above Grade Finished1,710 SqFt
- StoriesTwo
- Lot Size0.4000 Acres
- StyleSingle Family Residence
- Year Built1962
- APN20003203070
- CountyCobb - GA
- Fireplaces1




