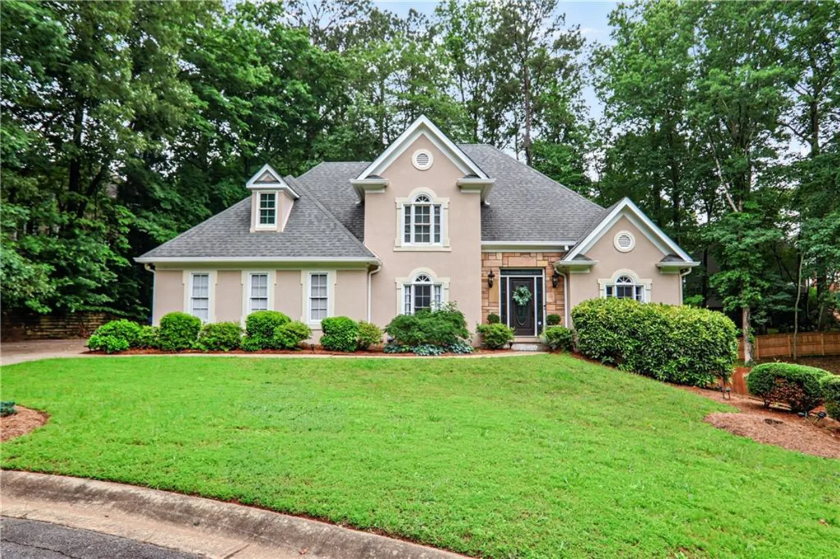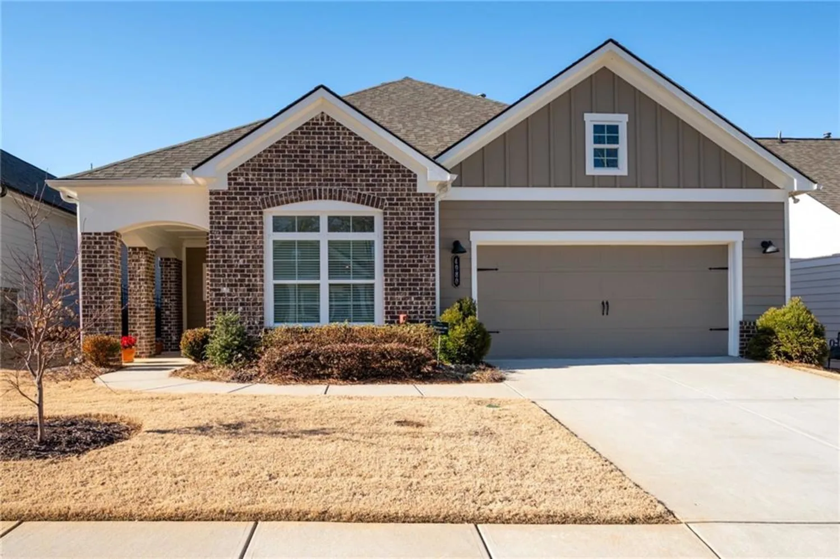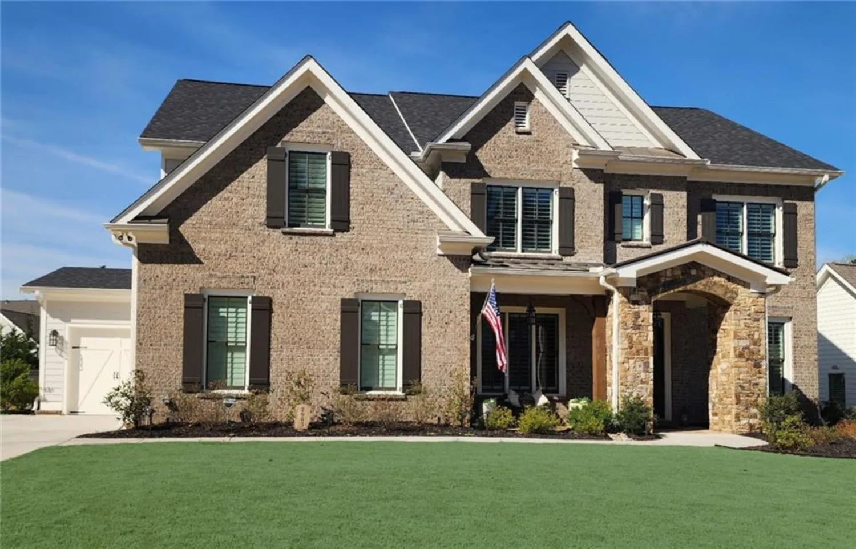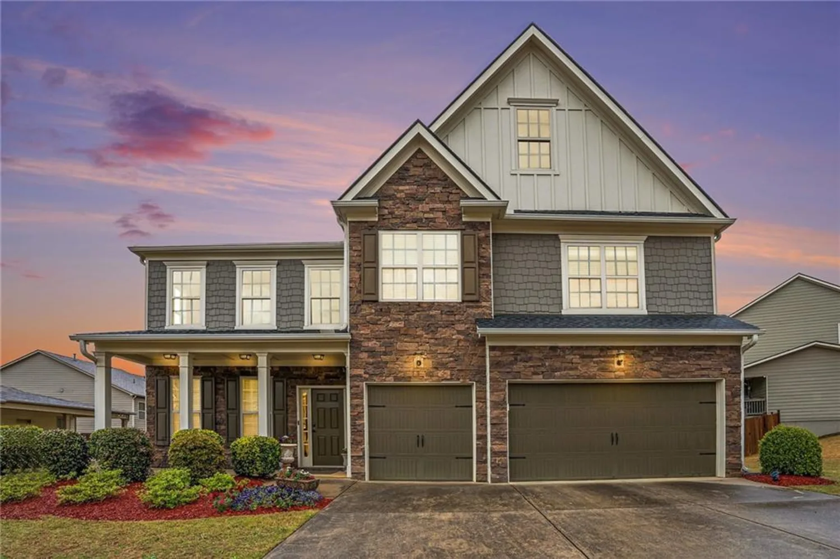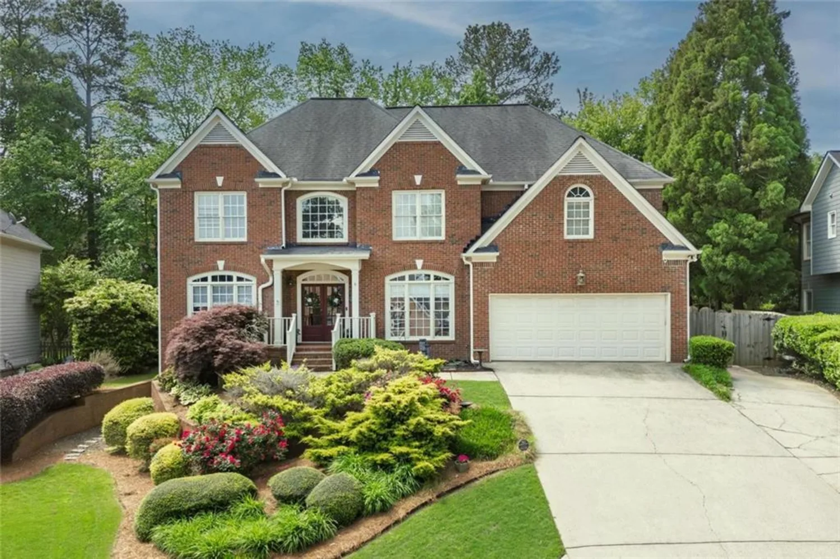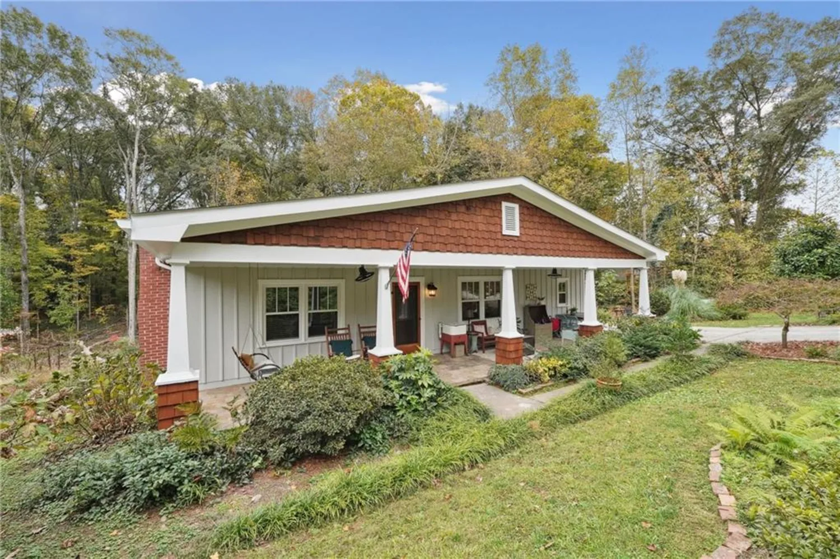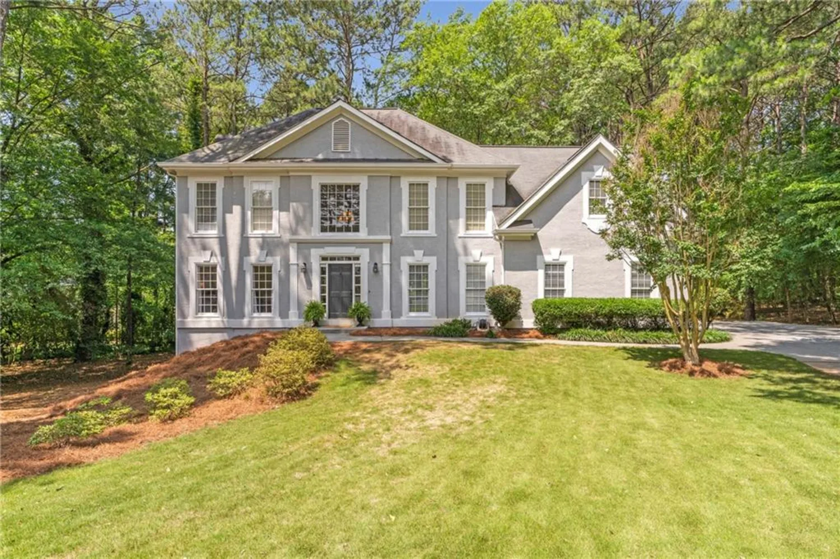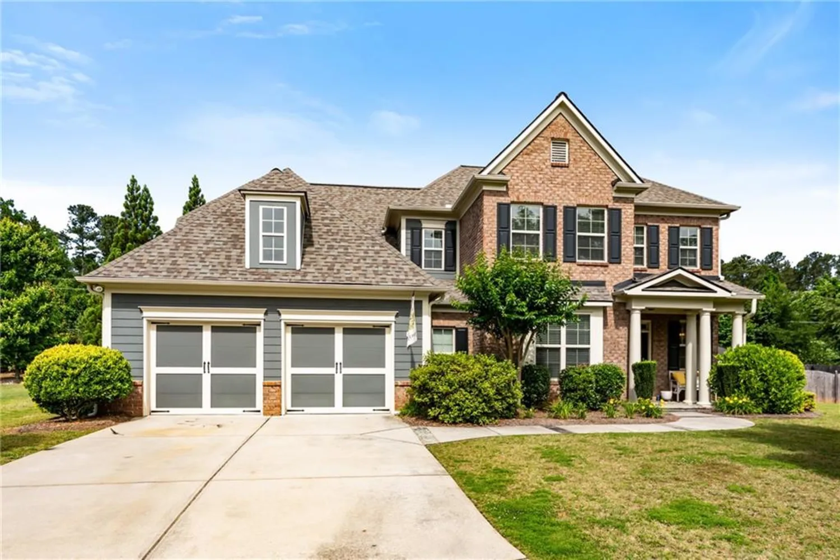26 trillium laneAcworth, GA 30101
26 trillium laneAcworth, GA 30101
Description
Welcome to 26 Trillium – The Crown Jewel of the Neighborhood! Nestled on one of the largest lots in the community, this picture-perfect home combines timeless elegance with everyday comfort. From the moment you arrive, the lush, beautifully landscaped yard welcomes you with blooming trees, lilies, azaleas, hawthorns, gardenias, and vibrant snapdragons—truly a gardener’s paradise set against a backdrop of pristine TifTuf sod. Inside, gleaming hardwood floors flow throughout the main level. Just off the foyer, a home office with rich molding and a beautifully detailed ceiling sits to the right, while a formal dining room with coffered ceilings welcomes guests to the left. Tucked privately behind the office, the primary suite features tray ceilings, hardwood floors, a spa-like bath, and direct access to the back deck—perfect for morning coffee or evening unwinding. The family room is the heart of the home, featuring a warm stone fireplace and a balcony open to the second floor, and gorgeous views of the back yard. The chef’s kitchen is a dream- featuring a custom island, double ovens, drawer microwave, large pantry, wine bar, and brand-new appliances. Upstairs you’ll find three generously sized bedrooms and two full baths, plus plush carpet for added comfort. There’s also a walk-in attic for additional storage, and a workshop in the basement for your hobbies or projects. A three-car garage ensures space for all your toys and tools. Don’t miss this rare opportunity to own one of the most thoughtfully designed and beautifully maintained homes in the neighborhood.And for weekend fun? Lake Allatoona is just 3 miles away, offering boating, fishing, and endless outdoor adventure.
Property Details for 26 Trillium Lane
- Subdivision ComplexSilvercrest Lakes
- Architectural StyleCraftsman
- ExteriorGarden, Private Yard
- Num Of Garage Spaces3
- Num Of Parking Spaces3
- Parking FeaturesAttached, Garage, Kitchen Level
- Property AttachedNo
- Waterfront FeaturesNone
LISTING UPDATED:
- StatusActive
- MLS #7587463
- Days on Site10
- Taxes$1,882 / year
- MLS TypeResidential
- Year Built2007
- Lot Size0.46 Acres
- CountryPaulding - GA
LISTING UPDATED:
- StatusActive
- MLS #7587463
- Days on Site10
- Taxes$1,882 / year
- MLS TypeResidential
- Year Built2007
- Lot Size0.46 Acres
- CountryPaulding - GA
Building Information for 26 Trillium Lane
- StoriesTwo
- Year Built2007
- Lot Size0.4600 Acres
Payment Calculator
Term
Interest
Home Price
Down Payment
The Payment Calculator is for illustrative purposes only. Read More
Property Information for 26 Trillium Lane
Summary
Location and General Information
- Community Features: Clubhouse, Tennis Court(s)
- Directions: Use GPS
- View: Neighborhood, Rural, Trees/Woods
- Coordinates: 34.080652,-84.743301
School Information
- Elementary School: Burnt Hickory
- Middle School: Sammy McClure Sr.
- High School: North Paulding
Taxes and HOA Information
- Parcel Number: 079238
- Tax Year: 2024
- Tax Legal Description: LOT 195 SILVERCREST LAKES UNIT 1
Virtual Tour
- Virtual Tour Link PP: https://www.propertypanorama.com/26-Trillium-Lane-Acworth-GA-30101/unbranded
Parking
- Open Parking: No
Interior and Exterior Features
Interior Features
- Cooling: Central Air
- Heating: Central, Other
- Appliances: Dishwasher, Double Oven, Gas Cooktop, Microwave, Refrigerator, Other
- Basement: Bath/Stubbed, Daylight, Full, Unfinished
- Fireplace Features: Family Room
- Flooring: Hardwood
- Interior Features: Coffered Ceiling(s), Crown Molding, Tray Ceiling(s), Walk-In Closet(s), Other
- Levels/Stories: Two
- Other Equipment: Irrigation Equipment
- Window Features: Window Treatments
- Kitchen Features: Breakfast Bar, Cabinets Stain, Kitchen Island, Pantry, Solid Surface Counters, Stone Counters, View to Family Room, Wine Rack
- Master Bathroom Features: Double Vanity, Separate Tub/Shower, Soaking Tub
- Foundation: Brick/Mortar
- Main Bedrooms: 1
- Total Half Baths: 1
- Bathrooms Total Integer: 4
- Main Full Baths: 1
- Bathrooms Total Decimal: 3
Exterior Features
- Accessibility Features: None
- Construction Materials: Brick 4 Sides
- Fencing: Back Yard, Fenced, Wood
- Horse Amenities: None
- Patio And Porch Features: Deck, Front Porch, Patio, Terrace
- Pool Features: None
- Road Surface Type: Asphalt
- Roof Type: Composition
- Security Features: Smoke Detector(s)
- Spa Features: None
- Laundry Features: Mud Room
- Pool Private: No
- Road Frontage Type: Private Road
- Other Structures: None
Property
Utilities
- Sewer: Public Sewer
- Utilities: Cable Available, Electricity Available, Natural Gas Available, Other
- Water Source: Public
- Electric: 110 Volts, 220 Volts
Property and Assessments
- Home Warranty: No
- Property Condition: Resale
Green Features
- Green Energy Efficient: None
- Green Energy Generation: None
Lot Information
- Common Walls: No Common Walls
- Lot Features: Back Yard, Corner Lot, Landscaped, Level
- Waterfront Footage: None
Rental
Rent Information
- Land Lease: No
- Occupant Types: Owner
Public Records for 26 Trillium Lane
Tax Record
- 2024$1,882.00 ($156.83 / month)
Home Facts
- Beds4
- Baths3
- Total Finished SqFt3,170 SqFt
- StoriesTwo
- Lot Size0.4600 Acres
- StyleSingle Family Residence
- Year Built2007
- APN079238
- CountyPaulding - GA
- Fireplaces1




