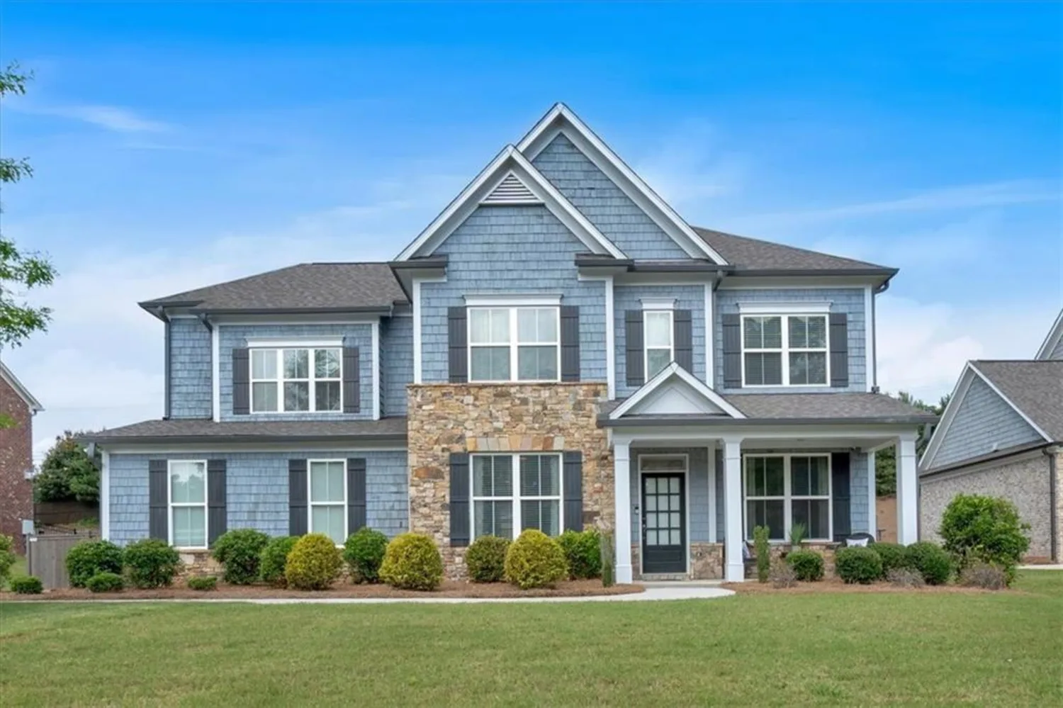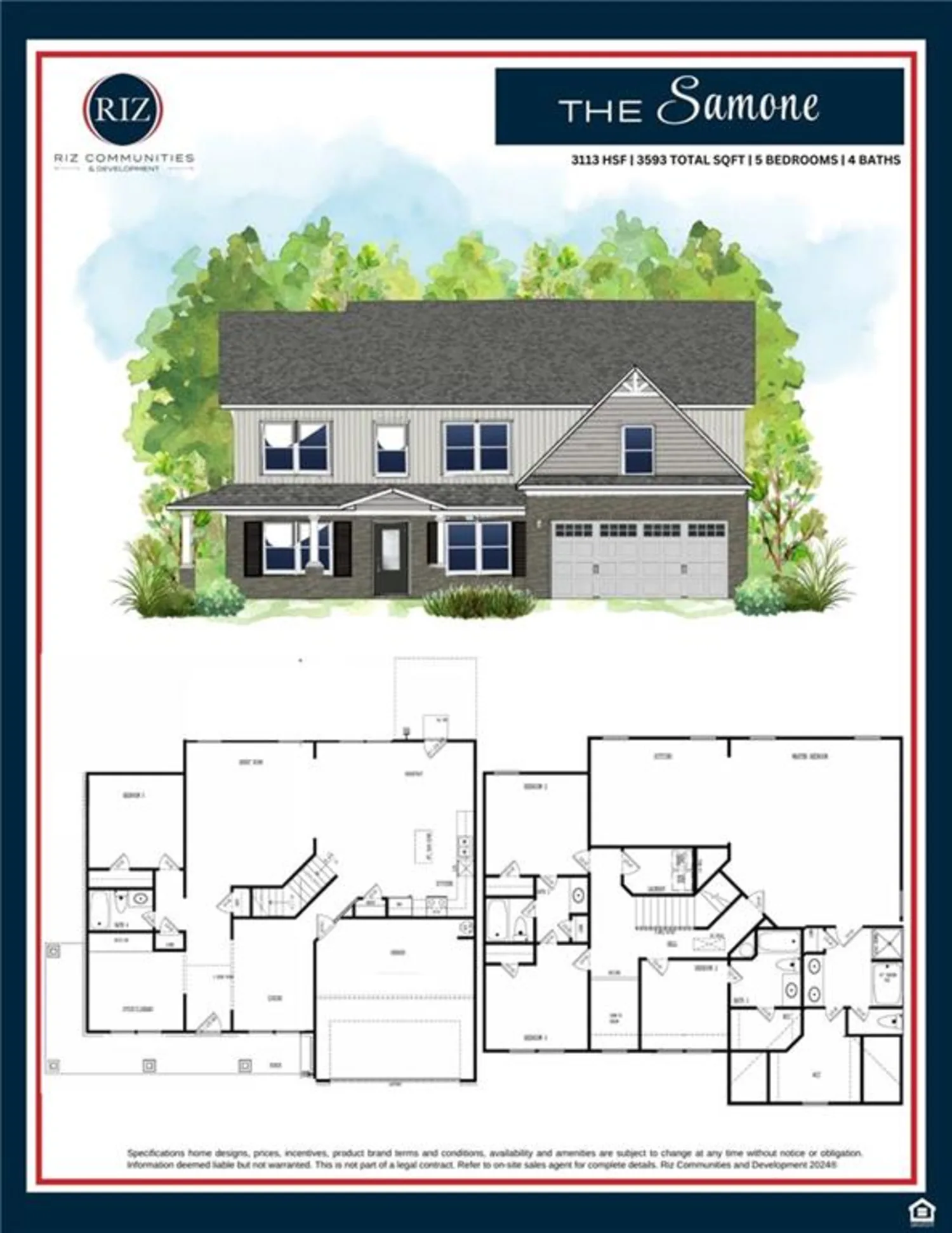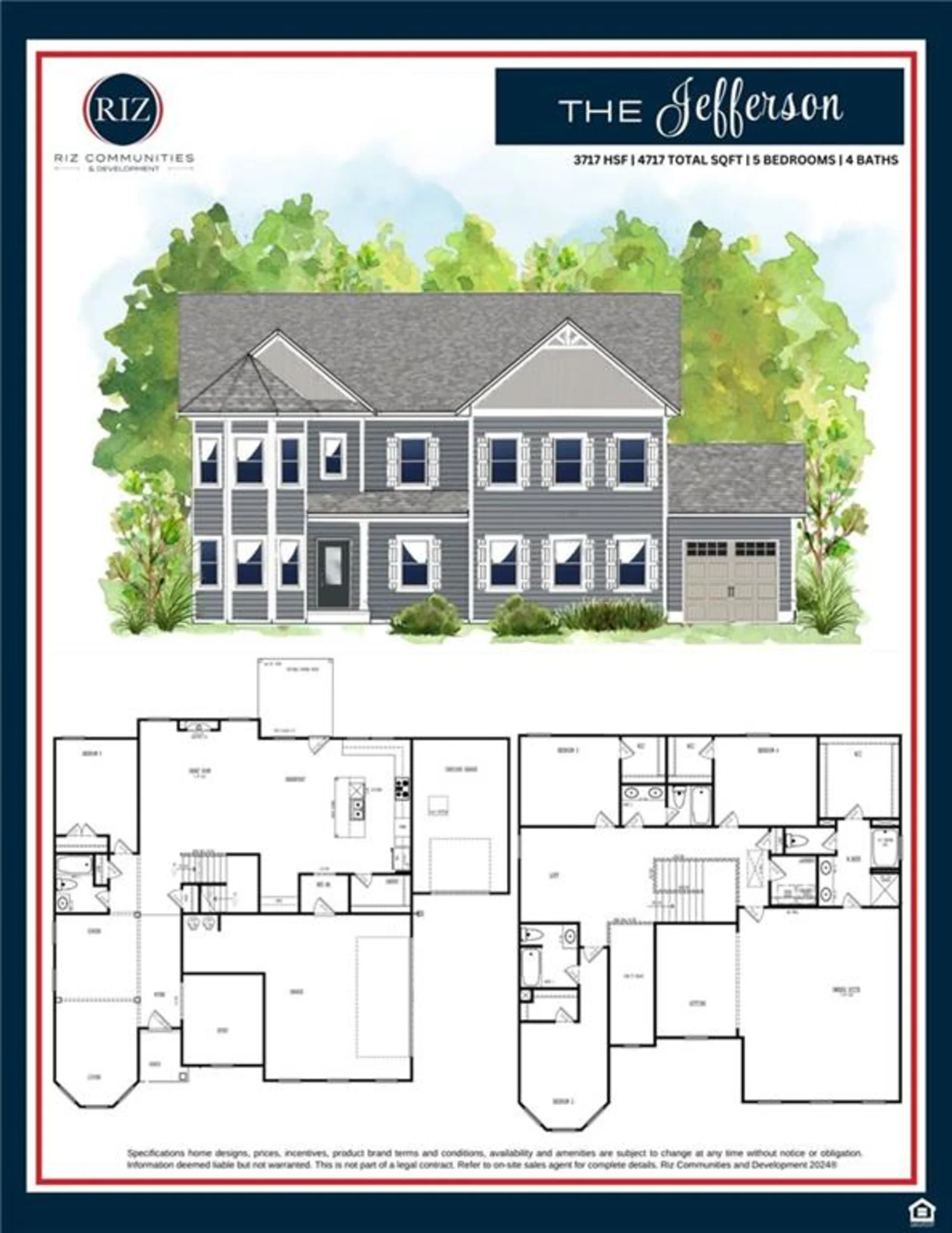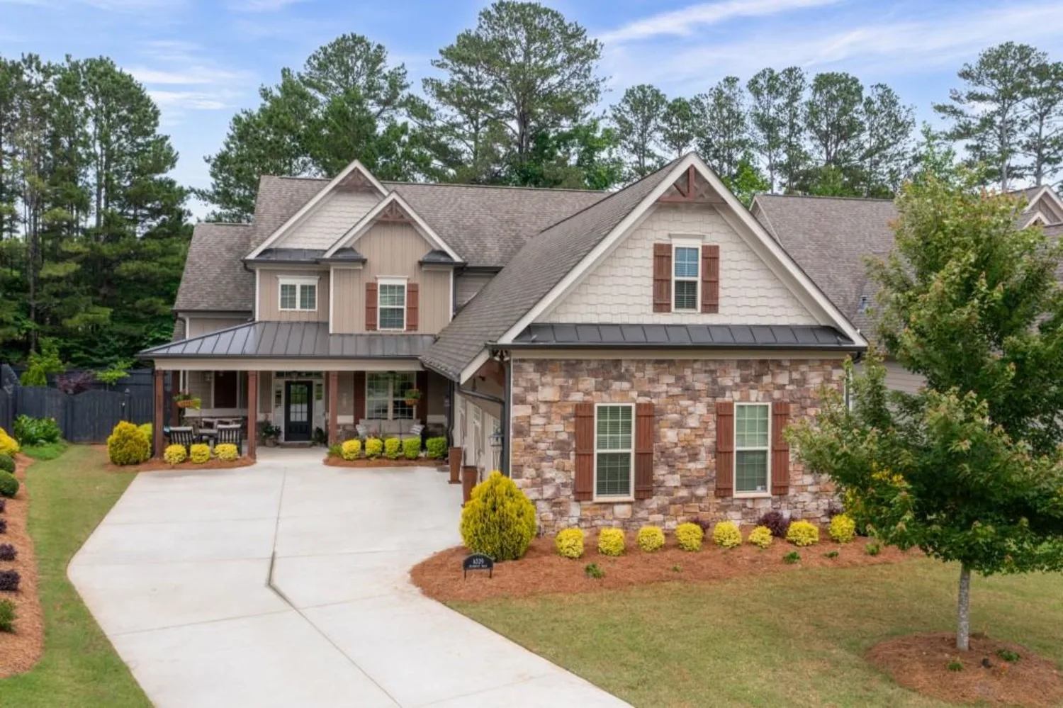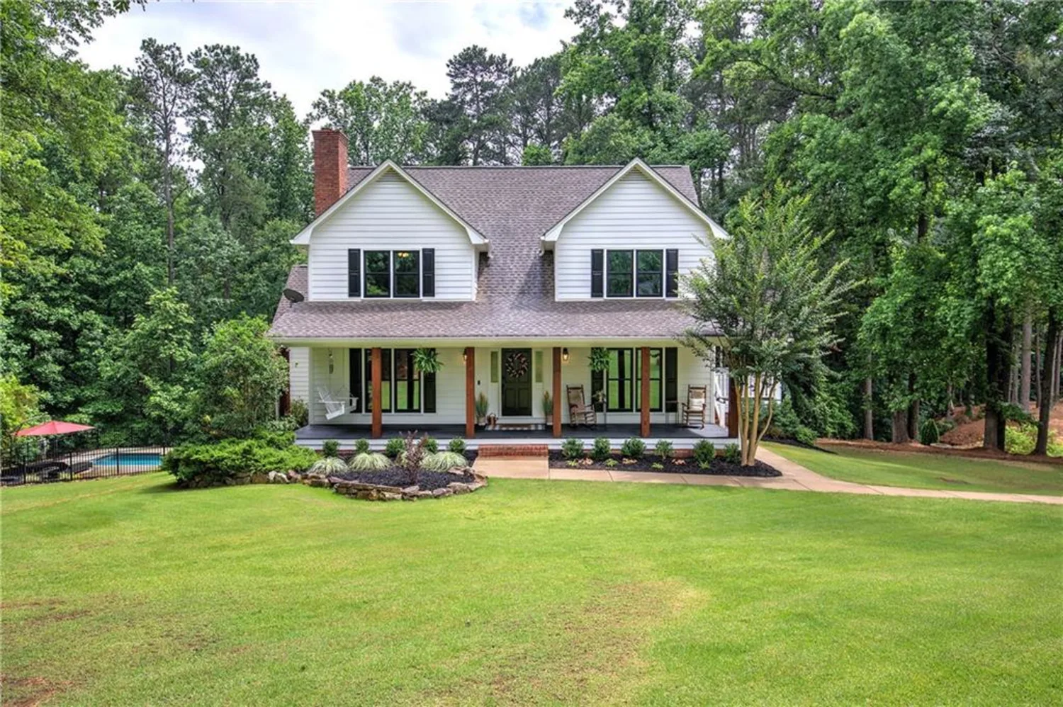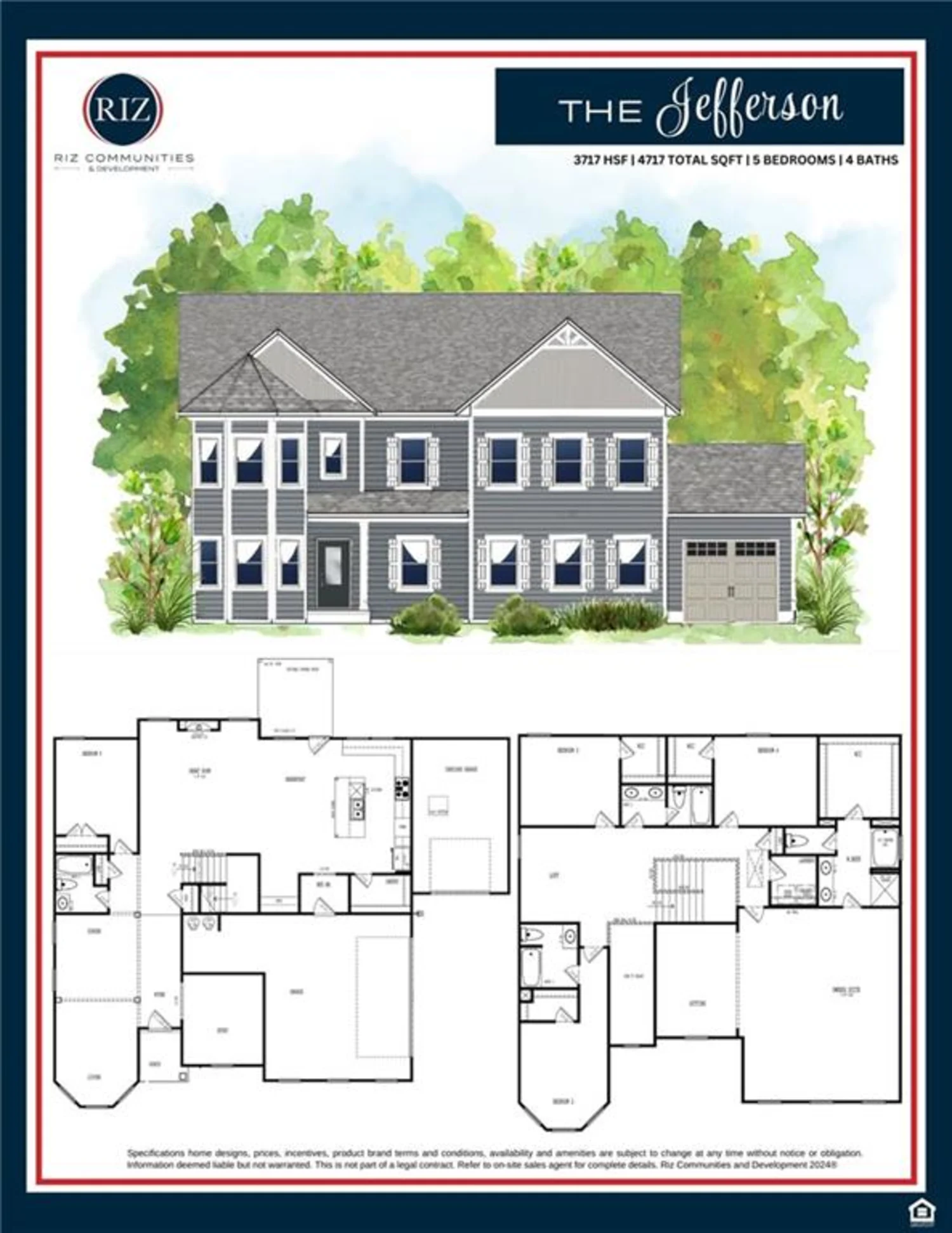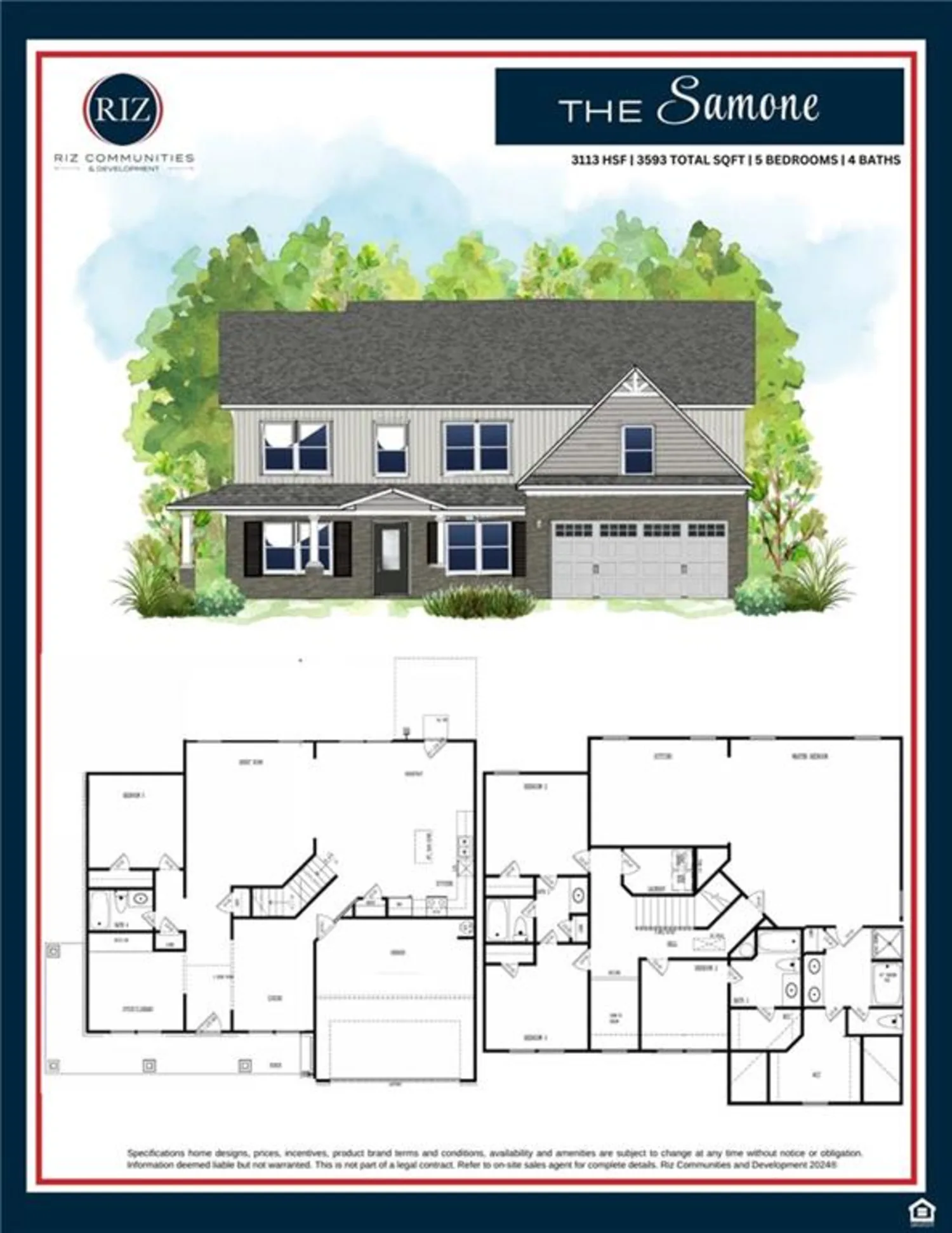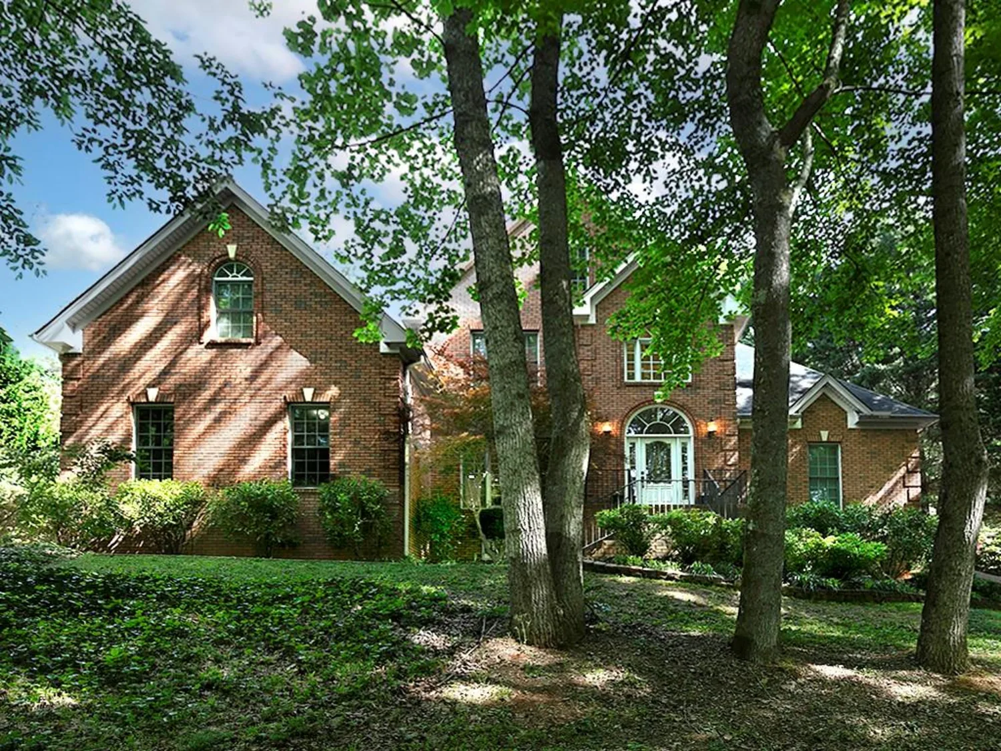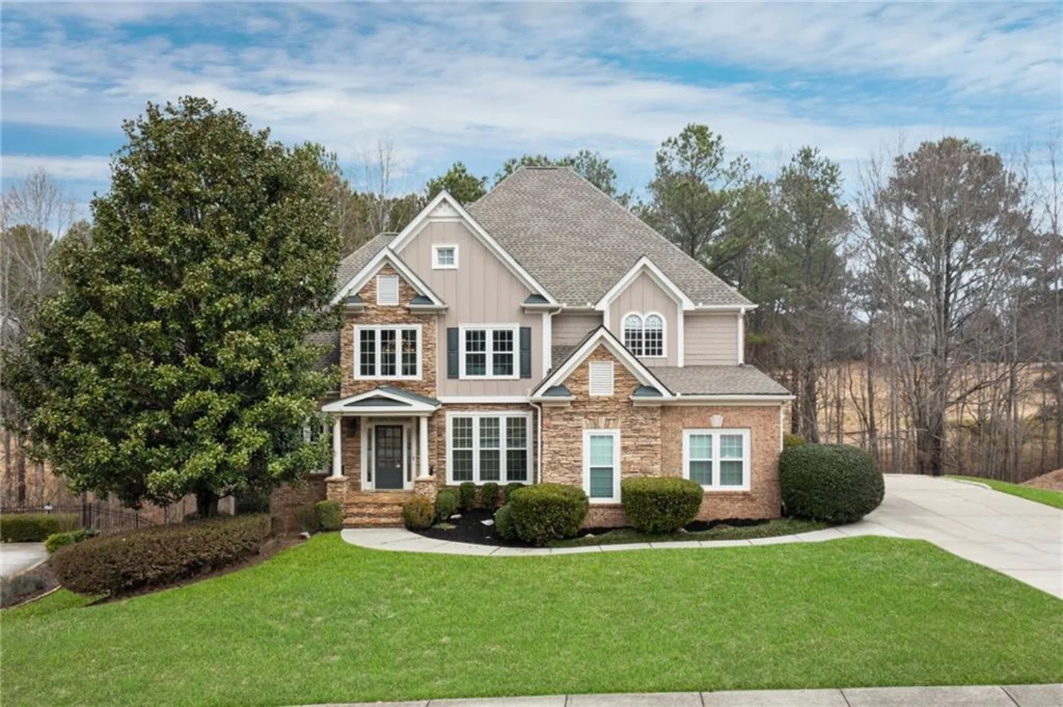6186 talmadge run nwAcworth, GA 30101
6186 talmadge run nwAcworth, GA 30101
Description
Exquisite Country Club Living in Governors Towne Club Welcome to your dream home in the prestigious, gated community of Governors Towne Club — where luxury, lifestyle, and location come together seamlessly. This beautifully crafted 4-bedroom, 5-bathroom estate offers an unparalleled living experience, starting with the primary suite on the main level, featuring a private walkout balcony—perfect for morning coffee or evening relaxation. The spa-like master bathroom is generously sized, complementing the suite’s serene retreat. Each additional bedroom is thoughtfully designed with its own private en suite, ensuring comfort and privacy for family and guests. Upstairs includes 3 bedrooms with an additional full bonus room. A half-bath on the main level and a full bathroom on the terrace level add to the home’s functional luxury. Throughout the home, you’ll find timeless details including solid hardwood floors, custom wainscoting, oversized crown molding, built-in bookcases, and grand baseboards that elevate every space. Enjoy the eat-in kitchen perfect for casual family gatherings, or host more formal affairs in the separate dining/sitting room. The terrace-level walk-out basement is mostly finished, offering expansive living and entertainment spaces — plus ample room to customize and add an additional bedroom suite if desired. Recent improvements include: • Three 3-year-old Lennox air conditioners • New under-decking installed across the entire backyard deck • New sod in the front and side yards • 3-year-old water heater • Roof is less than 12 years old Located directly across the street from the lush greens of the Governors Towne Club golf course, you’ll enjoy spectacular views without the worry of stray golf balls, along with direct access for avid players. Governors Towne Club offers an incredible suite of amenities: • Championship 18-hole golf course designed by Curtis Strange • Luxurious clubhouse with fine dining and social events • State-of-the-art spa and fitness center • Resort-style main pool with a pizza tiki bar for ultimate relaxation • Basketball courts, playground, and much more This home is a rare opportunity to live in one of Cobb County’s most sought-after private communities. Contact us today to schedule your private tour!
Property Details for 6186 Talmadge Run NW
- Subdivision ComplexGovernors Towne Club
- Architectural StyleCraftsman, Traditional
- ExteriorLighting, Rain Gutters, Rear Stairs
- Num Of Garage Spaces3
- Parking FeaturesGarage, Garage Door Opener, Garage Faces Front, Garage Faces Side
- Property AttachedNo
- Waterfront FeaturesNone
LISTING UPDATED:
- StatusActive
- MLS #7553381
- Days on Site51
- Taxes$4,635 / year
- HOA Fees$3,200 / year
- MLS TypeResidential
- Year Built2003
- Lot Size0.31 Acres
- CountryCobb - GA
LISTING UPDATED:
- StatusActive
- MLS #7553381
- Days on Site51
- Taxes$4,635 / year
- HOA Fees$3,200 / year
- MLS TypeResidential
- Year Built2003
- Lot Size0.31 Acres
- CountryCobb - GA
Building Information for 6186 Talmadge Run NW
- StoriesThree Or More
- Year Built2003
- Lot Size0.3060 Acres
Payment Calculator
Term
Interest
Home Price
Down Payment
The Payment Calculator is for illustrative purposes only. Read More
Property Information for 6186 Talmadge Run NW
Summary
Location and General Information
- Community Features: Clubhouse, Country Club, Fitness Center, Gated, Golf, Homeowners Assoc, Pickleball, Playground, Pool, Restaurant, Swim Team, Tennis Court(s)
- Directions: Please use GPS.
- View: Golf Course, Trees/Woods
- Coordinates: 34.064542,-84.735328
School Information
- Elementary School: Pickett's Mill
- Middle School: Durham
- High School: Allatoona
Taxes and HOA Information
- Parcel Number: 20003900430
- Tax Year: 2024
- Tax Legal Description: LL38&39
Virtual Tour
- Virtual Tour Link PP: https://www.propertypanorama.com/6186-Talmadge-Run-NW-Acworth-GA-30101/unbranded
Parking
- Open Parking: No
Interior and Exterior Features
Interior Features
- Cooling: Ceiling Fan(s), Central Air, ENERGY STAR Qualified Equipment, Humidity Control
- Heating: ENERGY STAR Qualified Equipment, Hot Water, Natural Gas
- Appliances: Dishwasher, Disposal, Double Oven, Gas Cooktop, Gas Oven, Gas Water Heater, Microwave, Range Hood
- Basement: Daylight, Finished, Finished Bath, Full, Interior Entry, Walk-Out Access
- Fireplace Features: Basement, Brick, Family Room, Gas Starter, Living Room
- Flooring: Carpet, Hardwood, Tile
- Interior Features: Central Vacuum, Crown Molding, Double Vanity
- Levels/Stories: Three Or More
- Other Equipment: Irrigation Equipment, Satellite Dish
- Window Features: Double Pane Windows, Shutters, Window Treatments
- Kitchen Features: Breakfast Room, Cabinets Stain, Eat-in Kitchen, Pantry Walk-In, Stone Counters, Wine Rack
- Master Bathroom Features: Double Vanity, Separate His/Hers, Separate Tub/Shower, Whirlpool Tub
- Foundation: Brick/Mortar
- Main Bedrooms: 1
- Total Half Baths: 1
- Bathrooms Total Integer: 5
- Main Full Baths: 1
- Bathrooms Total Decimal: 4
Exterior Features
- Accessibility Features: None
- Construction Materials: Brick 4 Sides, Shingle Siding
- Fencing: Back Yard, Wrought Iron
- Horse Amenities: None
- Patio And Porch Features: Deck, Front Porch, Rear Porch, Terrace
- Pool Features: None
- Road Surface Type: Asphalt, Paved
- Roof Type: Shingle
- Security Features: Carbon Monoxide Detector(s), Fire Alarm, Security Lights, Security System Owned, Smoke Detector(s)
- Spa Features: Community
- Laundry Features: Laundry Room, Main Level, Sink
- Pool Private: No
- Road Frontage Type: Private Road
- Other Structures: None
Property
Utilities
- Sewer: Public Sewer
- Utilities: Cable Available, Electricity Available, Natural Gas Available, Phone Available, Sewer Available, Water Available
- Water Source: Public
- Electric: 110 Volts, 220 Volts in Laundry
Property and Assessments
- Home Warranty: No
- Property Condition: Resale
Green Features
- Green Energy Efficient: HVAC, Thermostat
- Green Energy Generation: None
Lot Information
- Above Grade Finished Area: 3177
- Common Walls: No Common Walls
- Lot Features: Back Yard, Front Yard, Landscaped, Sprinklers In Front, Sprinklers In Rear, Wooded
- Waterfront Footage: None
Rental
Rent Information
- Land Lease: No
- Occupant Types: Vacant
Public Records for 6186 Talmadge Run NW
Tax Record
- 2024$4,635.00 ($386.25 / month)
Home Facts
- Beds4
- Baths4
- Total Finished SqFt4,170 SqFt
- Above Grade Finished3,177 SqFt
- Below Grade Finished993 SqFt
- StoriesThree Or More
- Lot Size0.3060 Acres
- StyleSingle Family Residence
- Year Built2003
- APN20003900430
- CountyCobb - GA
- Fireplaces2




