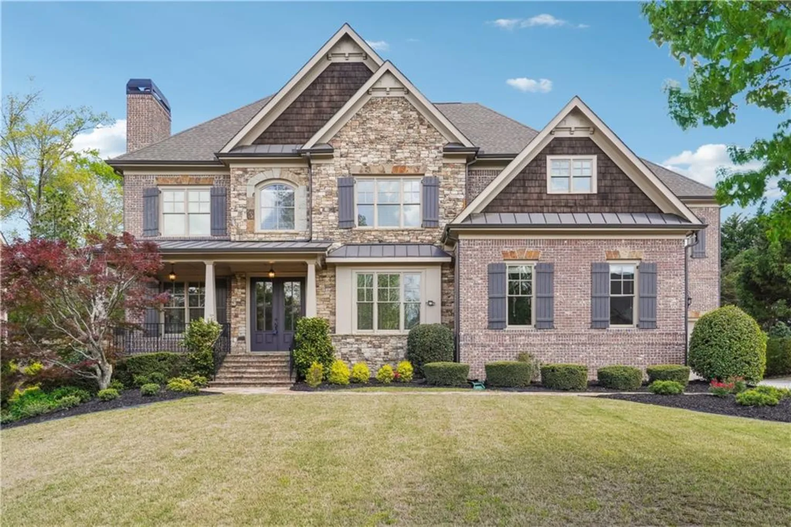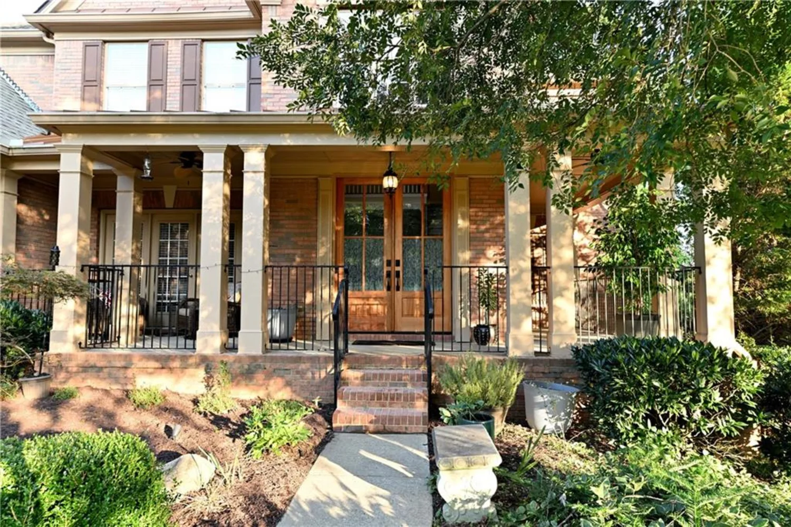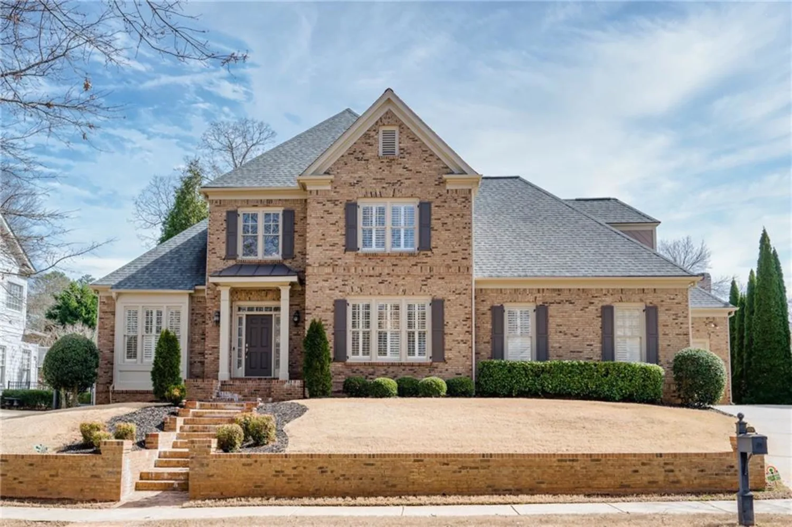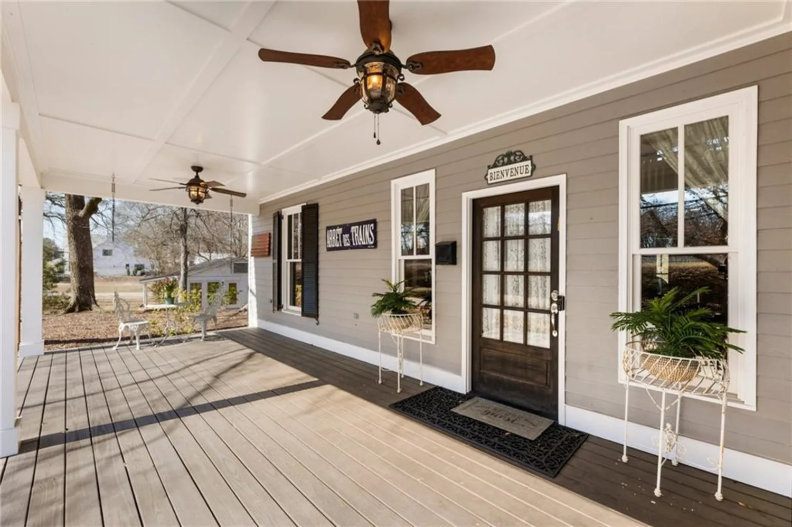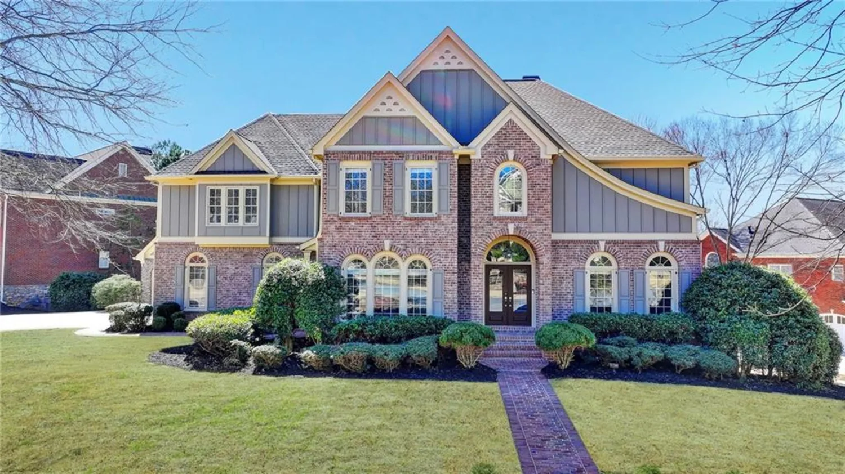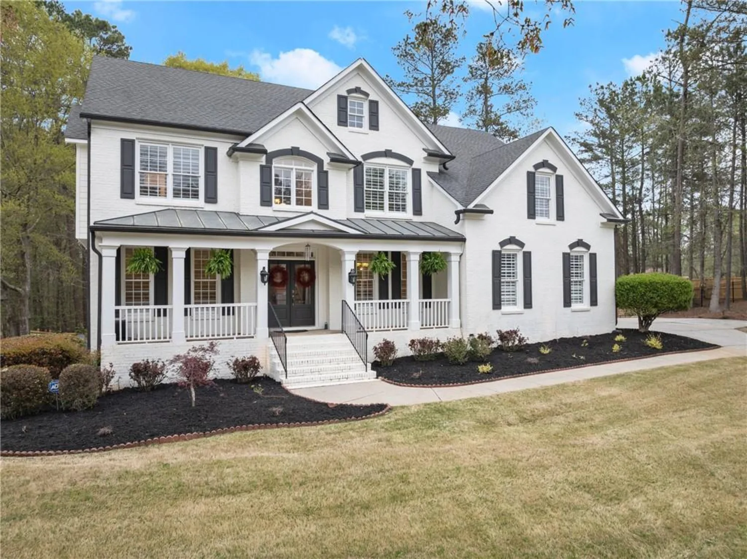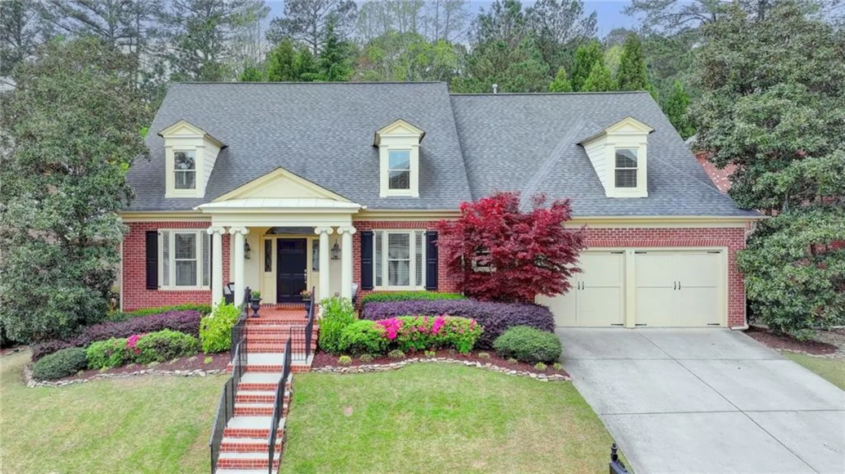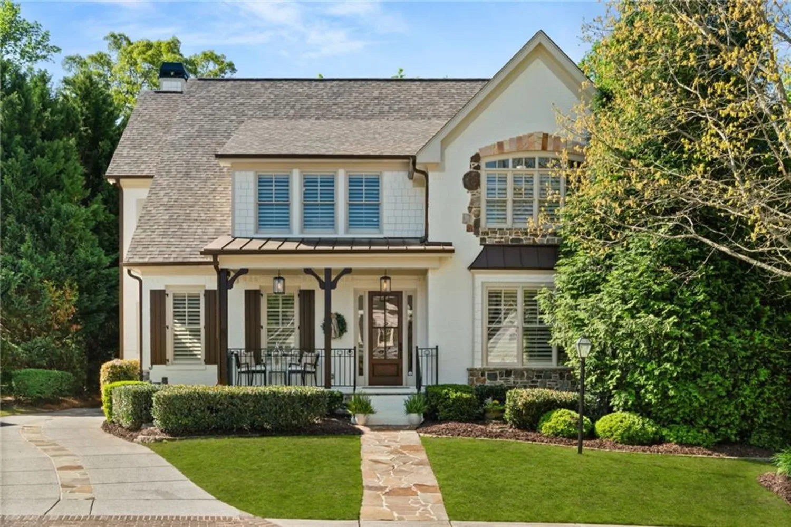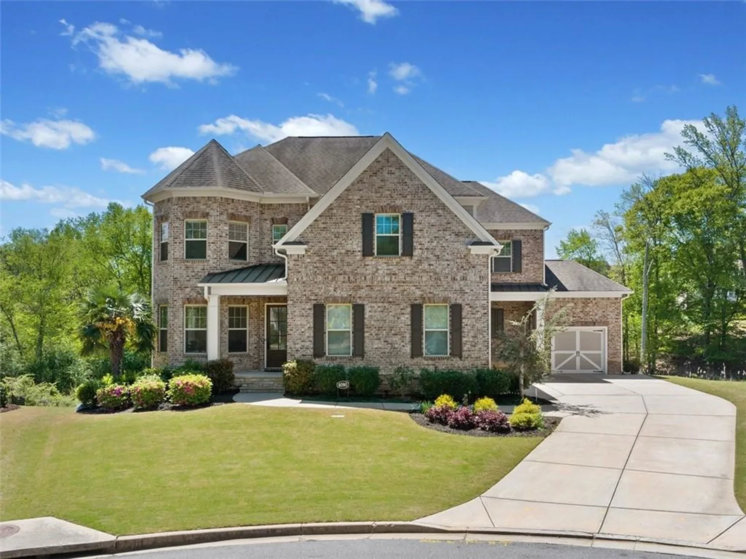4964 brendlynn driveSuwanee, GA 30024
4964 brendlynn driveSuwanee, GA 30024
Description
Newer 2024 construction in Bear's Best Estates section of Edinburgh, gated golf club community, w/ resort-style living. Custom Builder specializes in designs to accommodate multi-generational families. Open Concept Chef's Kitchen includes, gas cooking & unique oven/range, w/pot filler, ice maker, wine cooler, main level features high end wood floors, Master Suite on Main Level, sitting area w/ fireplace & gas logs. Master Suite includes specialized walk-in master closet w/ built-ins. Design includes 2nd living room upstairs / flex space / gaming area. Custom Closets for future ELEVATOR built in as closet space for access to main level, upstairs & terrace level. Unfinished walk-in attic offers opportunity for additional upstairs storage or future expansion. Builder will assist in tailoring this space to your needs, whether for additional storage or to build out for a larger heated square footage. Builder is also negotiable to finish terrace level, in-law suite, teen suite etc . Includes Custom pool & hot tub. Private natural backyard & pond views from covered deck off main level & terrace level walk-out covered patio overlooking pool & pond on adjacent parcel. Unique Custom open floor plan. Edinburgh is a gated golf course Community & features Bear's Best Golf Course designed by Jack Nicklaus, lighted tennis courts, a basketball court, playground, Olympic-sized pool & water slide, clubhouse, fitness center, is golf cart friendly w/ planned activities throughout the year. Minutes to Settles Bridge Park, Downtown Sugar Hill & Suwanee Town Center. *Based on 020425 Sale of COMPARABLE 5733 Brendlynn Dr using estimated square footage $1,592,413 less $1,393,300 = $199,113 i.e. at list Seller is offering discounts that would easily allow finished basement or more!... NOTE: Seller is a licensed Georgia Real Estate Agent
Property Details for 4964 Brendlynn Drive
- Subdivision ComplexEdinburgh
- Architectural StyleCraftsman, Traditional
- ExteriorOther
- Num Of Garage Spaces3
- Parking FeaturesAttached, Driveway, Garage, Garage Faces Side
- Property AttachedNo
- Waterfront FeaturesNone
LISTING UPDATED:
- StatusClosed
- MLS #7500593
- Days on Site66
- Taxes$1,132 / year
- HOA Fees$2,600 / year
- MLS TypeResidential
- Year Built2024
- Lot Size0.37 Acres
- CountryGwinnett - GA
LISTING UPDATED:
- StatusClosed
- MLS #7500593
- Days on Site66
- Taxes$1,132 / year
- HOA Fees$2,600 / year
- MLS TypeResidential
- Year Built2024
- Lot Size0.37 Acres
- CountryGwinnett - GA
Building Information for 4964 Brendlynn Drive
- StoriesThree Or More
- Year Built2024
- Lot Size0.3700 Acres
Payment Calculator
Term
Interest
Home Price
Down Payment
The Payment Calculator is for illustrative purposes only. Read More
Property Information for 4964 Brendlynn Drive
Summary
Location and General Information
- Community Features: Clubhouse, Country Club, Fitness Center, Gated, Golf, Homeowners Assoc, Playground, Pool, Sidewalks, Street Lights, Tennis Court(s)
- Directions: fr Atlanta, I-85 North exit 111, T/L Lawrenceville-Suwanee Rd, go approx 6 miles, crossing Buford Hwy & Peachtree Industrial Blvd, T/L Johnson Road, straight about 1-2 miles to guard gate, stay on Aldeburgh Drive straight to residents clubhouse, T/L on Brendlynn Drive, #4964 Brendlynn Dr will be on R.
- View: Other
- Coordinates: 34.081904,-84.109262
School Information
- Elementary School: Riverside - Gwinnett
- Middle School: North Gwinnett
- High School: North Gwinnett
Taxes and HOA Information
- Parcel Number: R7313 066
- Tax Year: 2023
- Association Fee Includes: Reserve Fund, Security, Swim, Tennis
- Tax Legal Description: L629 BA EDINBURGH #5 PH4 PB108-189
Virtual Tour
- Virtual Tour Link PP: https://www.propertypanorama.com/4964-Brendlynn-Drive-Suwanee-GA-30024/unbranded
Parking
- Open Parking: Yes
Interior and Exterior Features
Interior Features
- Cooling: Ceiling Fan(s), Central Air
- Heating: Central
- Appliances: Dishwasher, Disposal, Double Oven, Gas Oven, Gas Range, Microwave, Refrigerator, Other
- Basement: Bath/Stubbed, Daylight, Exterior Entry, Full, Unfinished, Walk-Out Access
- Fireplace Features: Brick, Factory Built, Gas Log, Great Room, Master Bedroom, Outside
- Flooring: Carpet, Hardwood
- Interior Features: Cathedral Ceiling(s), Double Vanity, High Ceilings 10 ft Main, Recessed Lighting, Tray Ceiling(s), Vaulted Ceiling(s), Walk-In Closet(s)
- Levels/Stories: Three Or More
- Other Equipment: None
- Window Features: Insulated Windows
- Kitchen Features: Breakfast Bar, Cabinets White, Eat-in Kitchen, Kitchen Island, Pantry Walk-In, Solid Surface Counters, View to Family Room
- Master Bathroom Features: Double Vanity, Separate His/Hers, Separate Tub/Shower, Vaulted Ceiling(s)
- Foundation: See Remarks
- Main Bedrooms: 2
- Total Half Baths: 1
- Bathrooms Total Integer: 4
- Main Full Baths: 1
- Bathrooms Total Decimal: 3
Exterior Features
- Accessibility Features: Accessible Closets
- Construction Materials: Brick 4 Sides, Spray Foam Insulation
- Fencing: Fenced
- Horse Amenities: None
- Patio And Porch Features: Covered, Deck, Rear Porch
- Pool Features: In Ground, Waterfall
- Road Surface Type: Asphalt
- Roof Type: Composition, Copper
- Security Features: Security Gate, Security Guard, Smoke Detector(s)
- Spa Features: None
- Laundry Features: In Hall, Laundry Room, Main Level, Sink
- Pool Private: No
- Road Frontage Type: Private Road
- Other Structures: Other
Property
Utilities
- Sewer: Public Sewer
- Utilities: Cable Available, Electricity Available, Natural Gas Available, Phone Available, Sewer Available, Underground Utilities, Water Available
- Water Source: Public
- Electric: 110 Volts
Property and Assessments
- Home Warranty: Yes
- Property Condition: Resale
Green Features
- Green Energy Efficient: None
- Green Energy Generation: None
Lot Information
- Above Grade Finished Area: 4339
- Common Walls: No Common Walls
- Lot Features: Other
- Waterfront Footage: None
Rental
Rent Information
- Land Lease: No
- Occupant Types: Owner
Public Records for 4964 Brendlynn Drive
Tax Record
- 2023$1,132.00 ($94.33 / month)
Home Facts
- Beds4
- Baths3
- Total Finished SqFt4,339 SqFt
- Above Grade Finished4,339 SqFt
- StoriesThree Or More
- Lot Size0.3700 Acres
- StyleSingle Family Residence
- Year Built2024
- APNR7313 066
- CountyGwinnett - GA
- Fireplaces3




