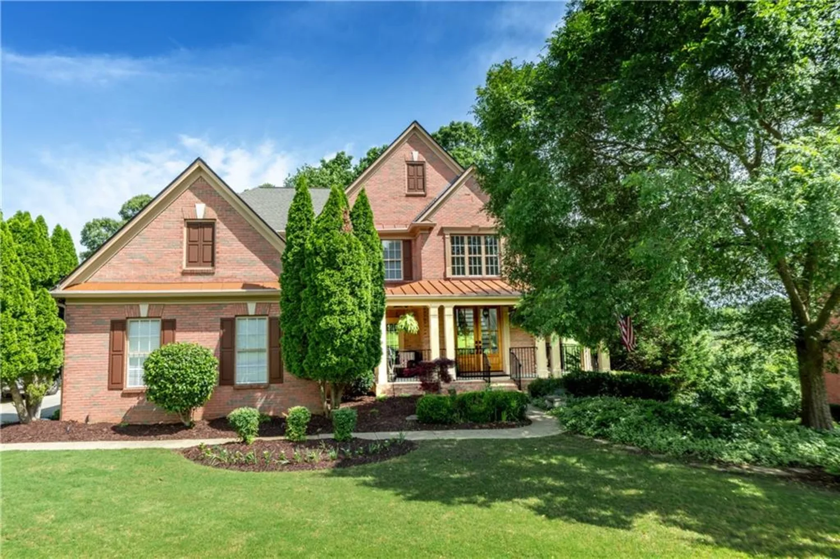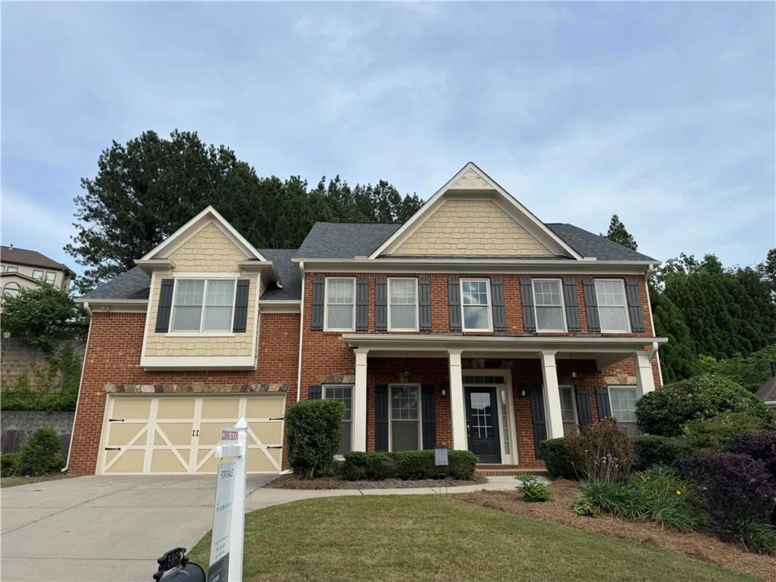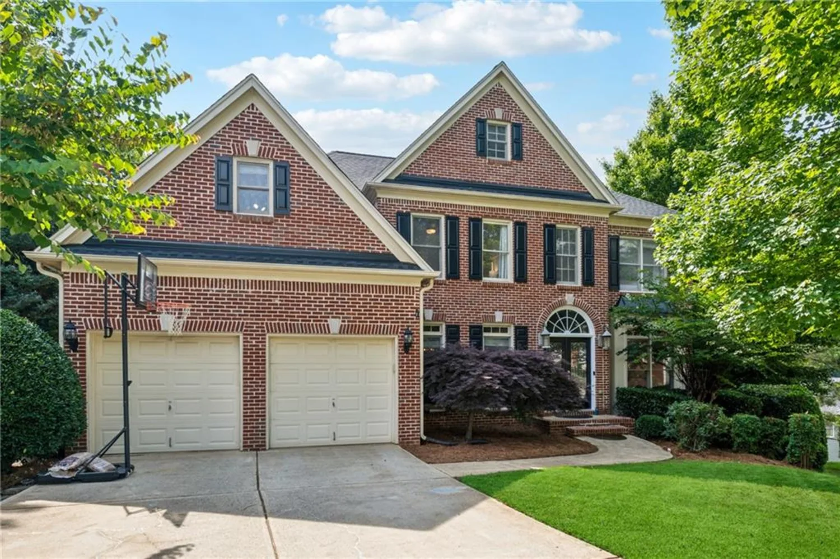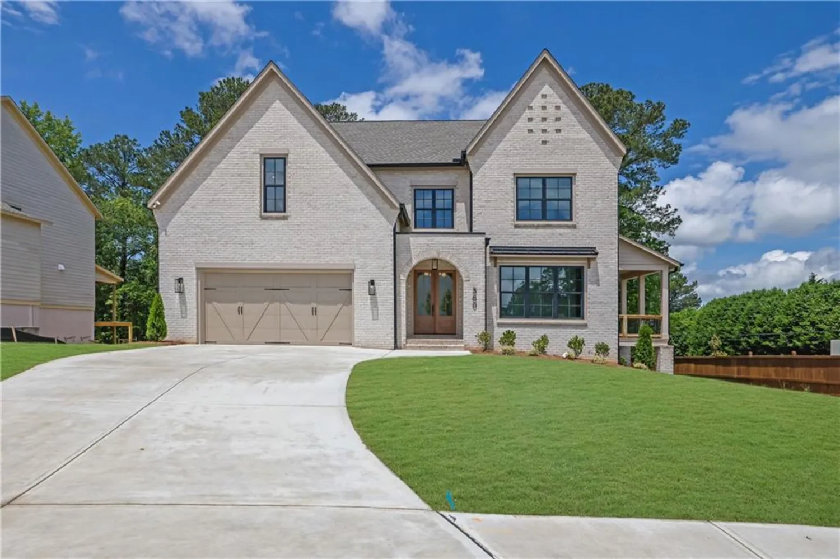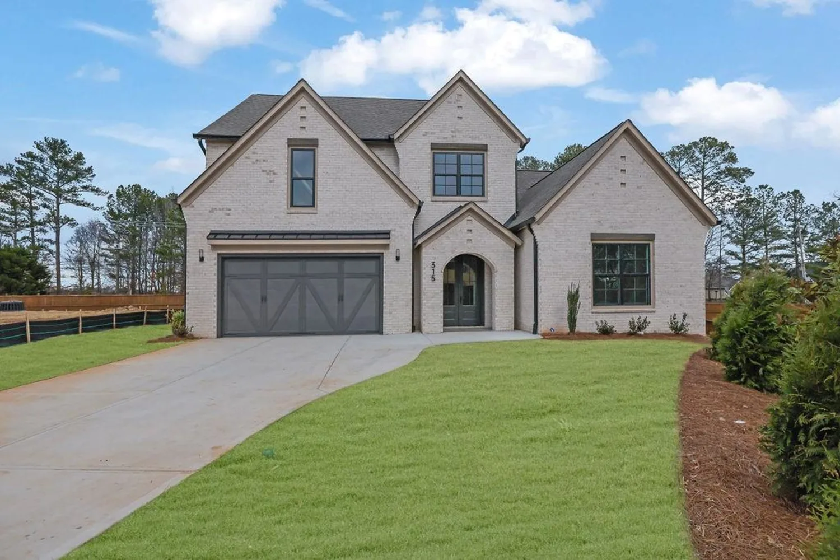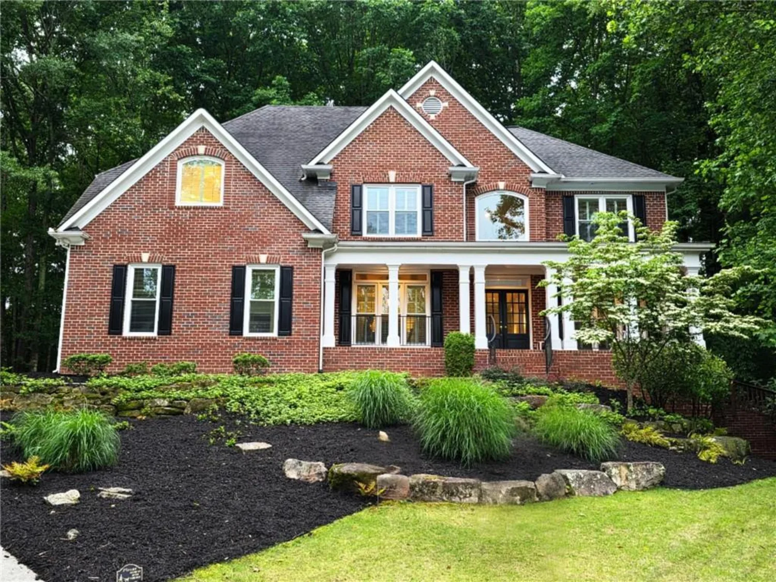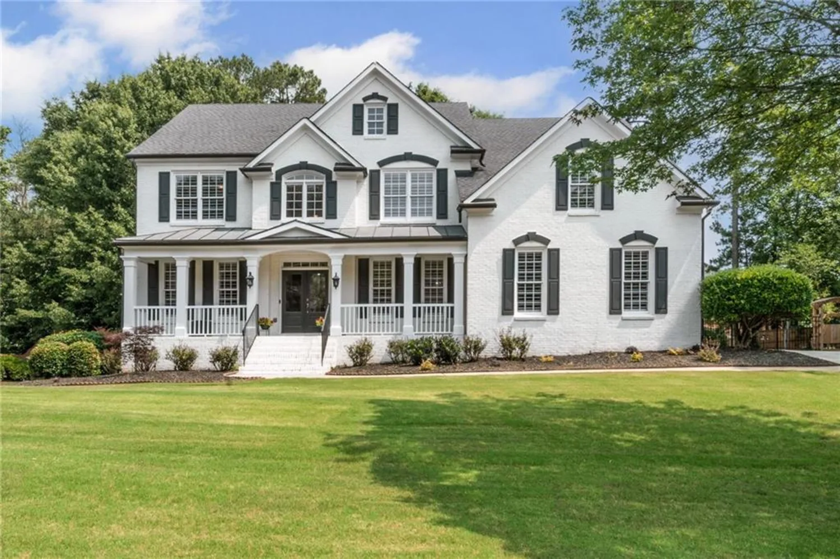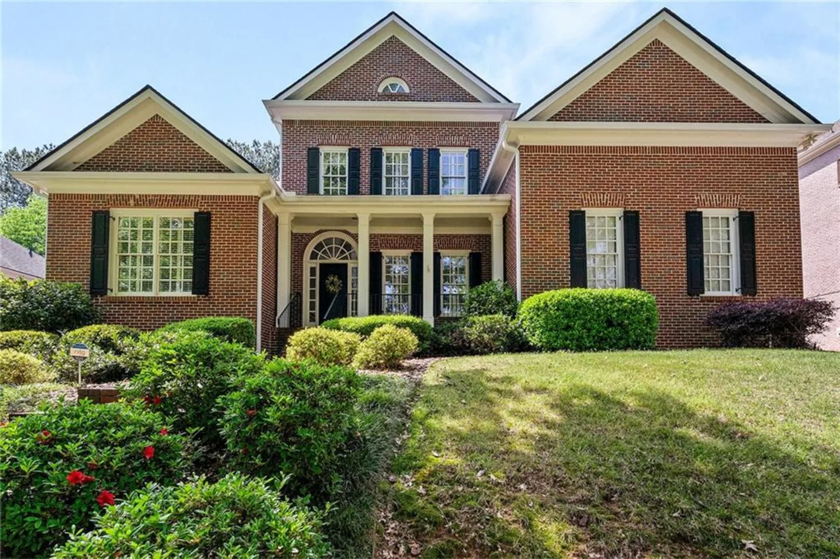5029 tarry glen driveSuwanee, GA 30024
5029 tarry glen driveSuwanee, GA 30024
Description
This stunning 6-bedroom, 5-bathroom home with a daylight basement and a fenced backyard is situated on a private, tree-lined street at the back of Rivermoore Park. The windows allow natural light to fill the home, creating a bright and welcoming atmosphere, while many thoughtful upgrades throughout make it truly exceptional. The home features plantation shutters, quartz and granite countertops in all bathrooms and the kitchen, and upgraded premium carpeting and hardwood floors. The 10-foot ceilings with crown molding provide a luxurious feel, and the basement is finished with premium vinyl plank flooring. The kitchen features premium Kitchenaid black stainless steel appliances, and the home features Carrier Infinity HVAC systems, ensuring comfort across the main and upper levels. Additional features include a fully renovated kitchen with a direct exhaust hood, upgraded brushed nickel faucets with a touchless kitchen faucet and Insta-Hot water system, porcelain-tiled laundry, and a built-in closet organizer in the master bedroom. The home also offers a hot water recirculating line, a new garage door opener, smart home lighting and security camera system, natural gas grill connection, high-efficiency electric fireplaces, and a renovated deck and patio. With all these impressive upgrades, this home is move-in ready and truly a must-see!
Property Details for 5029 Tarry Glen Drive
- Subdivision ComplexRivermoore Park
- Architectural StyleTraditional
- ExteriorGas Grill, Rear Stairs
- Num Of Garage Spaces3
- Parking FeaturesAttached, Garage, Garage Door Opener, Garage Faces Side
- Property AttachedNo
- Waterfront FeaturesNone
LISTING UPDATED:
- StatusActive
- MLS #7528037
- Days on Site104
- Taxes$12,539 / year
- HOA Fees$1,800 / year
- MLS TypeResidential
- Year Built2003
- Lot Size0.26 Acres
- CountryGwinnett - GA
LISTING UPDATED:
- StatusActive
- MLS #7528037
- Days on Site104
- Taxes$12,539 / year
- HOA Fees$1,800 / year
- MLS TypeResidential
- Year Built2003
- Lot Size0.26 Acres
- CountryGwinnett - GA
Building Information for 5029 Tarry Glen Drive
- StoriesTwo
- Year Built2003
- Lot Size0.2600 Acres
Payment Calculator
Term
Interest
Home Price
Down Payment
The Payment Calculator is for illustrative purposes only. Read More
Property Information for 5029 Tarry Glen Drive
Summary
Location and General Information
- Community Features: Clubhouse, Homeowners Assoc, Near Schools, Near Shopping, Near Trails/Greenway, Playground, Pool, Sidewalks, Street Lights, Swim Team, Tennis Court(s)
- Directions: Head north on Peachtree Industrial Blvd. and turn left onto Moore Road. Turn left into Rivermoore Park and onto Meadow Park Lane. At the traffic circle, take the 2nd exit. Turn right onto Tarry Post Lane, then left onto Tarry Glen Dr. The house will be on the right, about eight houses up the street at 5029.
- View: Neighborhood
- Coordinates: 34.071511,-84.104598
School Information
- Elementary School: Level Creek
- Middle School: North Gwinnett
- High School: North Gwinnett
Taxes and HOA Information
- Parcel Number: R7284 157
- Tax Year: 2024
- Association Fee Includes: Maintenance Grounds, Swim, Tennis
- Tax Legal Description: L7019 BN RIVERMOORE PARK #7CP2
- Tax Lot: 7019
Virtual Tour
Parking
- Open Parking: No
Interior and Exterior Features
Interior Features
- Cooling: Ceiling Fan(s), Central Air, Heat Pump, Zoned
- Heating: Forced Air, Heat Pump, Natural Gas, Zoned
- Appliances: Dishwasher, Disposal, Double Oven, Electric Oven, ENERGY STAR Qualified Appliances, Gas Range, Gas Water Heater, Microwave, Range Hood, Refrigerator, Self Cleaning Oven, Tankless Water Heater
- Basement: Bath/Stubbed, Daylight, Exterior Entry, Finished, Full, Interior Entry
- Fireplace Features: Blower Fan, Glass Doors, Master Bedroom
- Flooring: Carpet, Ceramic Tile, Hardwood
- Interior Features: Bookcases, Disappearing Attic Stairs, Entrance Foyer 2 Story, High Ceilings 10 ft Lower, High Ceilings 10 ft Main, High Ceilings 10 ft Upper, Smart Home, Walk-In Closet(s)
- Levels/Stories: Two
- Other Equipment: Irrigation Equipment
- Window Features: Insulated Windows, Plantation Shutters
- Kitchen Features: Breakfast Bar, Cabinets Stain, Kitchen Island, Pantry Walk-In, Stone Counters, View to Family Room
- Master Bathroom Features: Double Vanity, Separate Tub/Shower, Whirlpool Tub
- Foundation: Concrete Perimeter
- Main Bedrooms: 1
- Bathrooms Total Integer: 5
- Main Full Baths: 2
- Bathrooms Total Decimal: 5
Exterior Features
- Accessibility Features: None
- Construction Materials: Brick 4 Sides
- Fencing: Fenced
- Horse Amenities: None
- Patio And Porch Features: Covered, Deck, Rear Porch
- Pool Features: None
- Road Surface Type: Paved
- Roof Type: Composition
- Security Features: Carbon Monoxide Detector(s), Closed Circuit Camera(s), Fire Alarm, Security System Owned, Smoke Detector(s)
- Spa Features: None
- Laundry Features: Laundry Room
- Pool Private: No
- Road Frontage Type: Other
- Other Structures: None
Property
Utilities
- Sewer: Public Sewer
- Utilities: Underground Utilities
- Water Source: Public
- Electric: 110 Volts, 220 Volts
Property and Assessments
- Home Warranty: No
- Property Condition: Resale
Green Features
- Green Energy Efficient: Appliances, Lighting, Thermostat, Water Heater
- Green Energy Generation: None
Lot Information
- Common Walls: No Common Walls
- Lot Features: Back Yard, Front Yard, Landscaped, Level
- Waterfront Footage: None
Rental
Rent Information
- Land Lease: No
- Occupant Types: Owner
Public Records for 5029 Tarry Glen Drive
Tax Record
- 2024$12,539.00 ($1,044.92 / month)
Home Facts
- Beds5
- Baths5
- Total Finished SqFt5,457 SqFt
- StoriesTwo
- Lot Size0.2600 Acres
- StyleSingle Family Residence
- Year Built2003
- APNR7284 157
- CountyGwinnett - GA
- Fireplaces2




