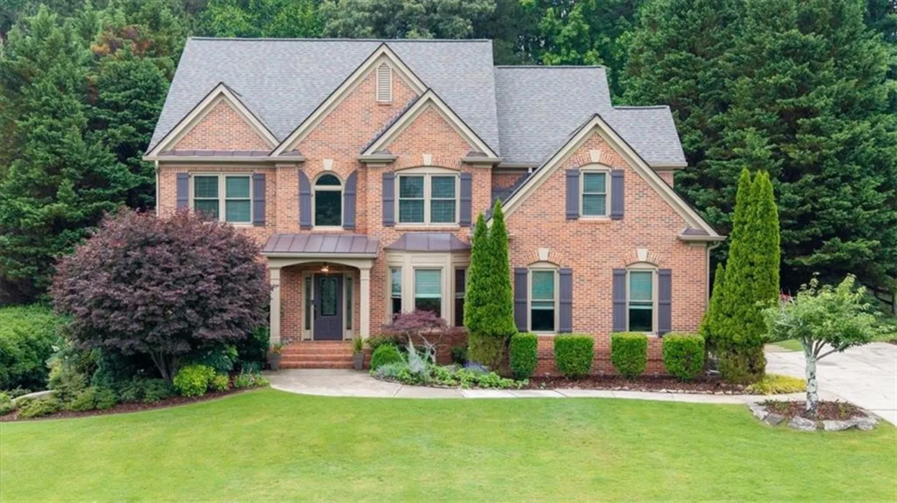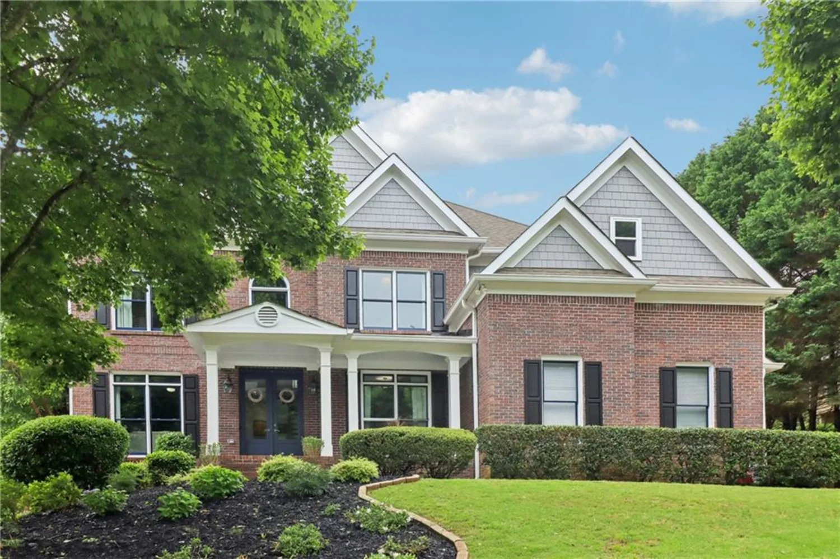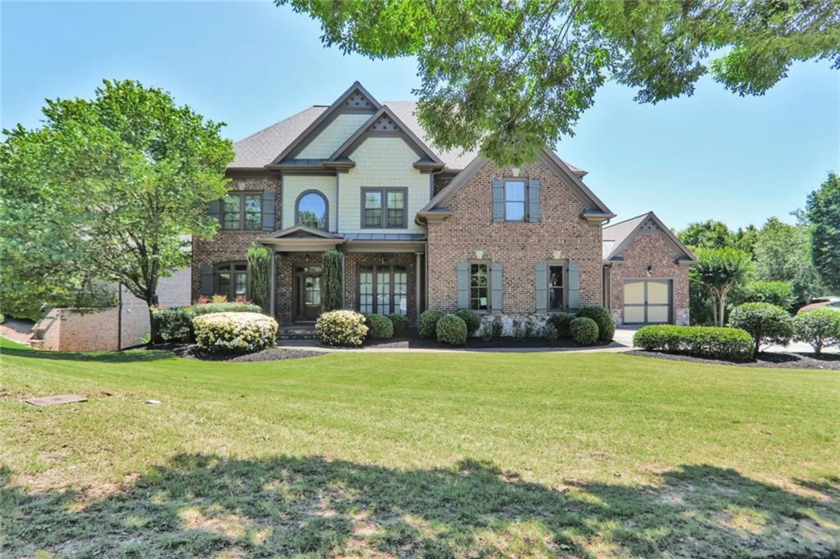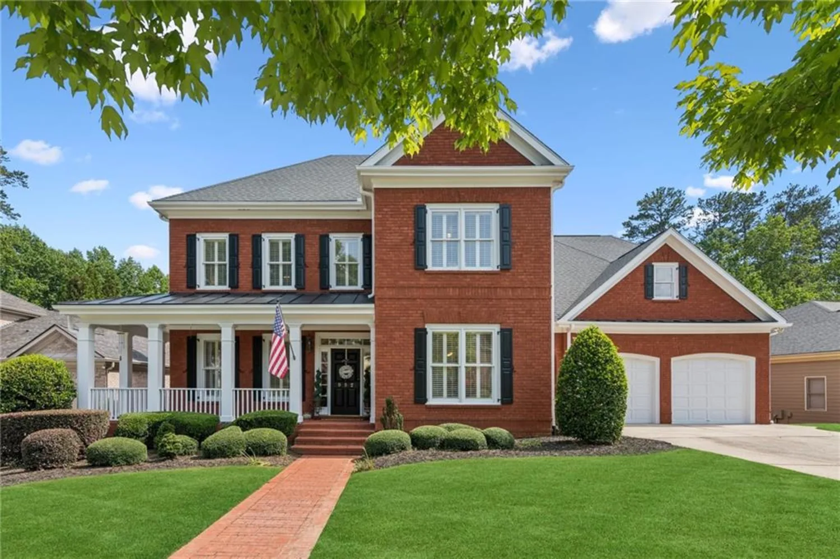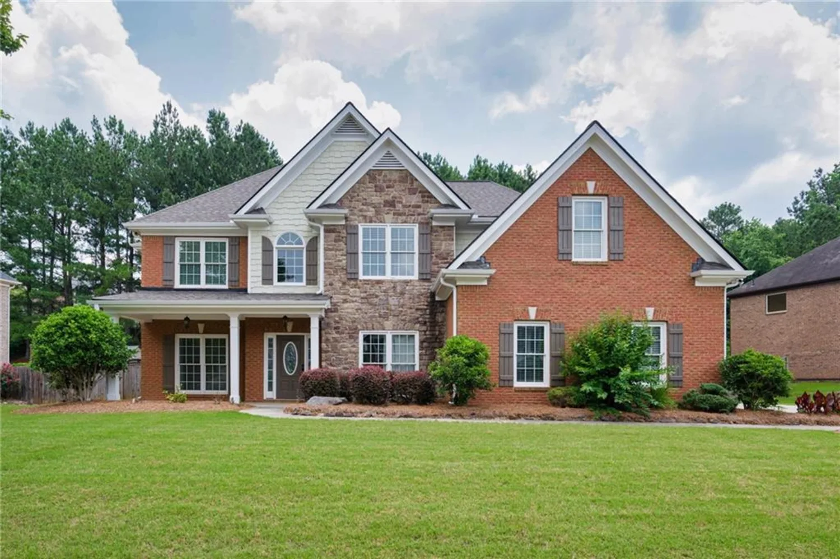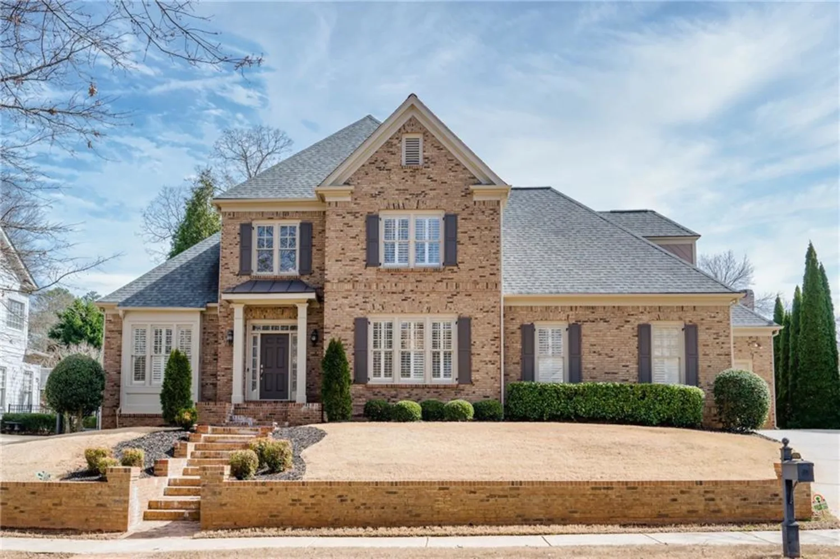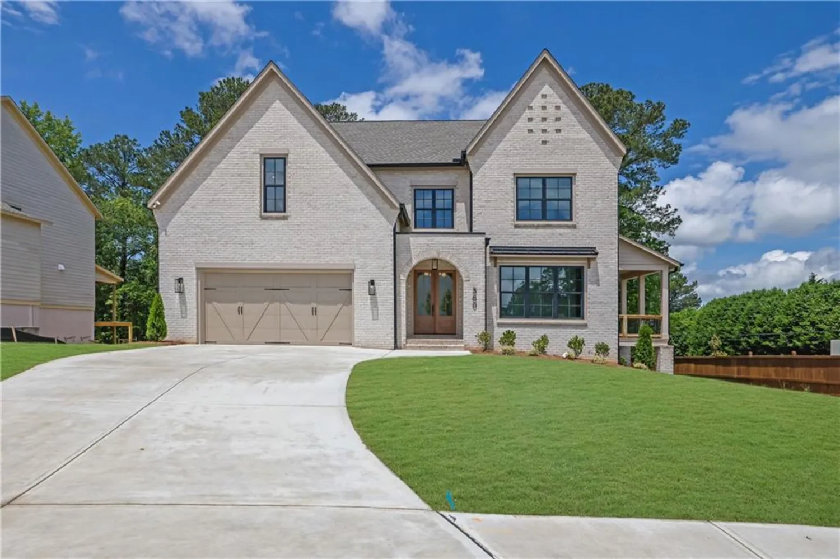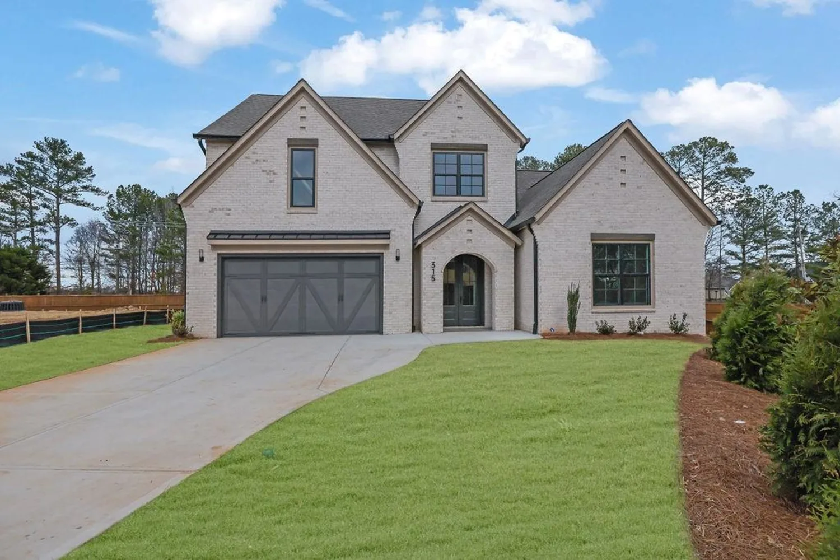5347 harbury coveSuwanee, GA 30024
5347 harbury coveSuwanee, GA 30024
Description
Check out virtual walk-through this home: https://youtu.be/5mGW-FWBKTk?si=t4ky9Kt7X9TR04pU Step into luxury with this stunning, four-sided brick home located in the prestigious guard-gated Bear's Best Golf Community! Nestled in Suwanee, one of the best places to live according to Money Magazine, this home provides access to the top-rated North Gwinnett school cluster and is surrounded by parks for family fun and outdoor activities. Extended front Covered Porch leading to Grand Double Door Entrance that Welcomes guests with vaulted ceiling and gleaming floors. 6 Bedrooms, 5 Full Bathrooms, 3-Car Garage - this floorplan, was designed with comfort and style in mind, offering plenty of space for family and guests alike. Main-Level Guest en-suite, ideal for home office or extended family stays. Formal Dining room, and an expansive Family room with abundant natural light, tile floors & double-sided gas Fireplace. Gourmet Kitchen with newer appliances features a central island - perfect for gatherings and meal prep. Light filled breakfast area offers amazing views of the outdoors, while easy access to the garage makes unloading groceries a breeze. Spacious upper Deck with a retractable awning provides the perfect space for outdoor grilling and relaxation overlooking Private Wooded Low Maintenance Backyard Oasis. A serene setting with large windows that provide plenty of natural light and stunning views without compromising privacy. Oversized Owner's Suite is your private retreat, complete with a Spa-like Owner's Bathroom featuring soaking tub, walk-in shower and double vanities, oversized Walk-in Closet and Sitting/Yoga Room. Three-Car Garage and extended driveway provide ample space for vehicles and additional storage. High-ceiling Daylight Basement with its own side entrance provides a true independent living: featuring full Kitchen with Breakfast area, Living Room, private Bedroom with walk-in closet, and a Full Bathroom with walk-in shower and additional laundry area, include full-size washer and dryer. There is also a Bonus Room that is perfect for a gym, home theater, or media room, along with a private in-home Sauna for ultimate relaxation. Although there are much larger custom homes in Edinburgh, especially at The Estates section of the community, this home features the largest plan that was built at The Highlands neighborhood section. This home is more than just a place to live-it's an exceptional opportunity to invest in a highly desirable community of Edinburgh that offers an incredible selection of resort-style amenities beginning with the Community Clubhouse - with catering kitchen, lounge areas and nicely equipped fitness center. Pool Pavilion - featuring Junior Olympic Swimming Pool – perfect for Swim team meets, Kids Pool, Waterslide. A Tennis Center - complete with its own Pavilion with grandstand seating – ideal for tennis lessons and tournaments. Basketball courts, Playground, Sidewalks, and so much more! The renowned Bear’s Best Golf Course has an on-site restaurant and bar. Community is walking distance to parks, scenic trails, the Chattahoochee River, and Riverside Elementary, and only minutes from shopping, dining, and entertainment. Easy access to I-85 and GA-400. Some recent upgrades include: a new roof and HVAC, updated bathrooms and flooring, paint, and newer kitchen appliances. Don’t miss this incredible opportunity—schedule your private showing today!
Property Details for 5347 Harbury Cove
- Subdivision ComplexEdinburgh
- Architectural StyleColonial
- ExteriorBalcony, Lighting, Private Yard
- Num Of Garage Spaces3
- Parking FeaturesAttached, Garage, Garage Door Opener, Garage Faces Side, Kitchen Level, Level Driveway
- Property AttachedNo
- Waterfront FeaturesNone
LISTING UPDATED:
- StatusActive
- MLS #7549815
- Days on Site65
- Taxes$10,617 / year
- HOA Fees$675 / month
- MLS TypeResidential
- Year Built2002
- Lot Size0.39 Acres
- CountryGwinnett - GA
LISTING UPDATED:
- StatusActive
- MLS #7549815
- Days on Site65
- Taxes$10,617 / year
- HOA Fees$675 / month
- MLS TypeResidential
- Year Built2002
- Lot Size0.39 Acres
- CountryGwinnett - GA
Building Information for 5347 Harbury Cove
- StoriesThree Or More
- Year Built2002
- Lot Size0.3900 Acres
Payment Calculator
Term
Interest
Home Price
Down Payment
The Payment Calculator is for illustrative purposes only. Read More
Property Information for 5347 Harbury Cove
Summary
Location and General Information
- Community Features: Catering Kitchen, Clubhouse, Fitness Center, Gated, Homeowners Assoc, Near Schools, Near Trails/Greenway, Park, Playground, Pool, Swim Team, Tennis Court(s)
- Directions: I-85 North Exit 111, turn Left on Lawrenceville-Suwanee Rd, crossing Buford Hwy & Peachtree Industrial Blvd, Left on Johnson Road, straight about 1-2 miles to Guard gate. GPS - friendly
- View: Trees/Woods, Other
- Coordinates: 34.084007,-84.097898
School Information
- Elementary School: Riverside - Gwinnett
- Middle School: North Gwinnett
- High School: North Gwinnett
Taxes and HOA Information
- Parcel Number: R7312 123
- Tax Year: 2024
- Association Fee Includes: Reserve Fund, Security, Swim, Tennis
- Tax Legal Description: L45 BA EDINBURGH #1 PH 4
- Tax Lot: 45
Virtual Tour
- Virtual Tour Link PP: https://www.propertypanorama.com/5347-Harbury-Cove-Suwanee-GA-30024/unbranded
Parking
- Open Parking: Yes
Interior and Exterior Features
Interior Features
- Cooling: Ceiling Fan(s), Central Air, Gas, Multi Units
- Heating: Central, Heat Pump, Natural Gas, Separate Meters
- Appliances: Dishwasher, Double Oven, Dryer, Gas Cooktop, Gas Water Heater, Microwave, Refrigerator, Washer
- Basement: Daylight, Exterior Entry, Finished, Finished Bath, Full, Walk-Out Access
- Fireplace Features: Family Room, Gas Log
- Flooring: Carpet, Ceramic Tile, Hardwood, Luxury Vinyl
- Interior Features: Crown Molding, Double Vanity, Dry Bar, Entrance Foyer 2 Story, Recessed Lighting, Sauna, Tray Ceiling(s), Vaulted Ceiling(s), Walk-In Closet(s)
- Levels/Stories: Three Or More
- Other Equipment: Irrigation Equipment
- Window Features: Double Pane Windows, Window Treatments
- Kitchen Features: Breakfast Bar, Breakfast Room, Pantry, Second Kitchen, Stone Counters, View to Family Room
- Master Bathroom Features: Separate His/Hers, Separate Tub/Shower, Soaking Tub
- Foundation: See Remarks
- Main Bedrooms: 1
- Bathrooms Total Integer: 5
- Main Full Baths: 1
- Bathrooms Total Decimal: 5
Exterior Features
- Accessibility Features: None
- Construction Materials: Brick 4 Sides
- Fencing: None
- Horse Amenities: None
- Patio And Porch Features: Covered, Deck, Front Porch
- Pool Features: None
- Road Surface Type: Paved
- Roof Type: Composition, Shingle
- Security Features: Carbon Monoxide Detector(s), Secured Garage/Parking, Security Gate, Security Guard, Smoke Detector(s)
- Spa Features: None
- Laundry Features: Gas Dryer Hookup, Laundry Room, Main Level, Sink
- Pool Private: No
- Road Frontage Type: Private Road
- Other Structures: Shed(s)
Property
Utilities
- Sewer: Public Sewer
- Utilities: Cable Available, Electricity Available, Natural Gas Available, Sewer Available, Underground Utilities, Water Available
- Water Source: Public
- Electric: 110 Volts, 220 Volts
Property and Assessments
- Home Warranty: No
- Property Condition: Resale
Green Features
- Green Energy Efficient: Appliances, HVAC, Thermostat
- Green Energy Generation: None
Lot Information
- Above Grade Finished Area: 4077
- Common Walls: No Common Walls
- Lot Features: Back Yard, Cul-De-Sac, Front Yard, Private, Sprinklers In Front, Wooded
- Waterfront Footage: None
Rental
Rent Information
- Land Lease: No
- Occupant Types: Owner
Public Records for 5347 Harbury Cove
Tax Record
- 2024$10,617.00 ($884.75 / month)
Home Facts
- Beds6
- Baths5
- Total Finished SqFt6,282 SqFt
- Above Grade Finished4,077 SqFt
- Below Grade Finished2,051 SqFt
- StoriesThree Or More
- Lot Size0.3900 Acres
- StyleSingle Family Residence
- Year Built2002
- APNR7312 123
- CountyGwinnett - GA
- Fireplaces1




