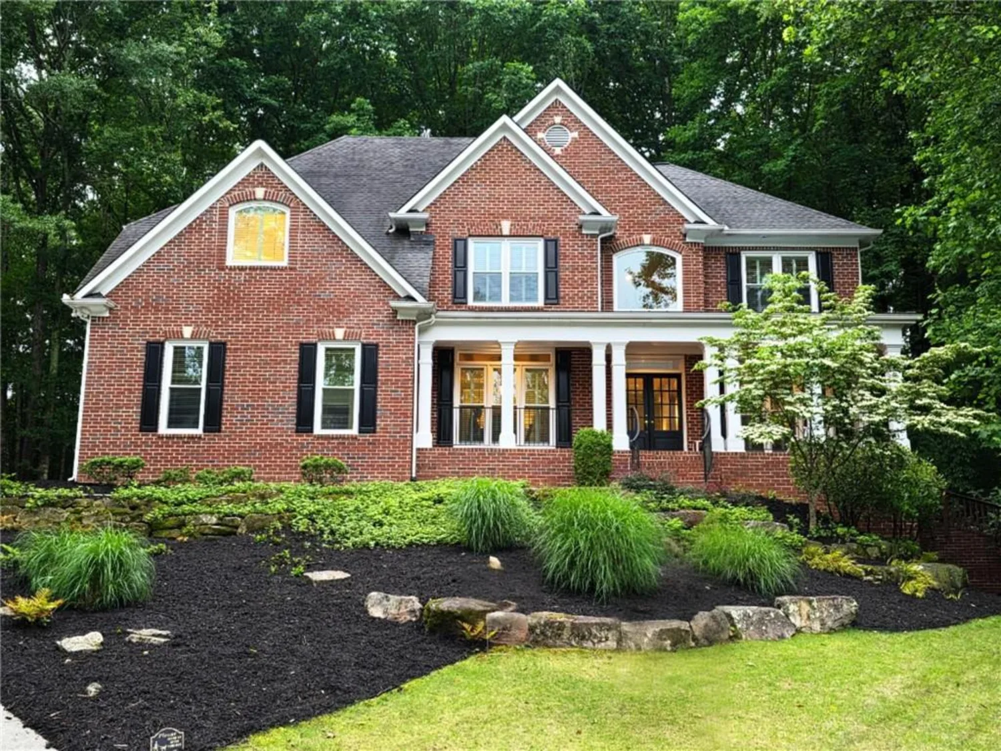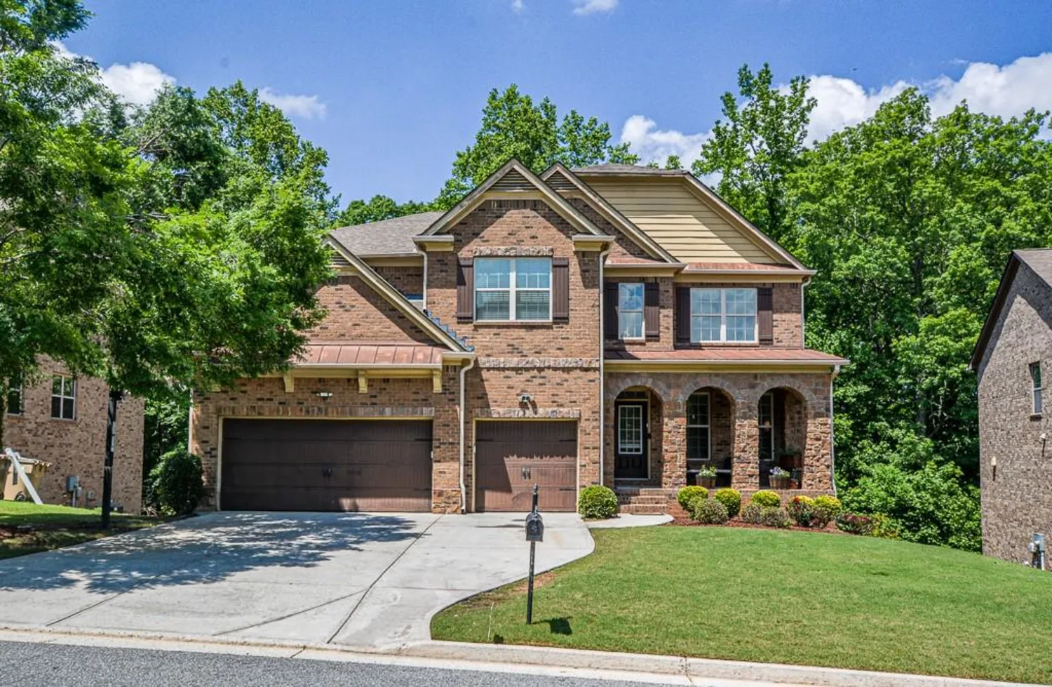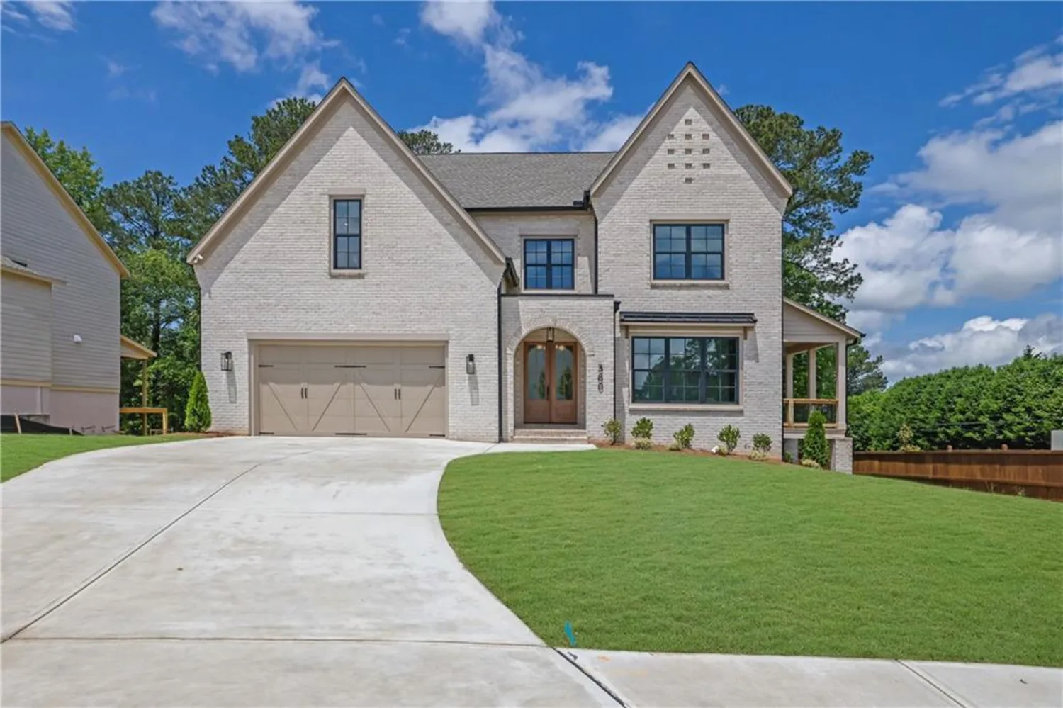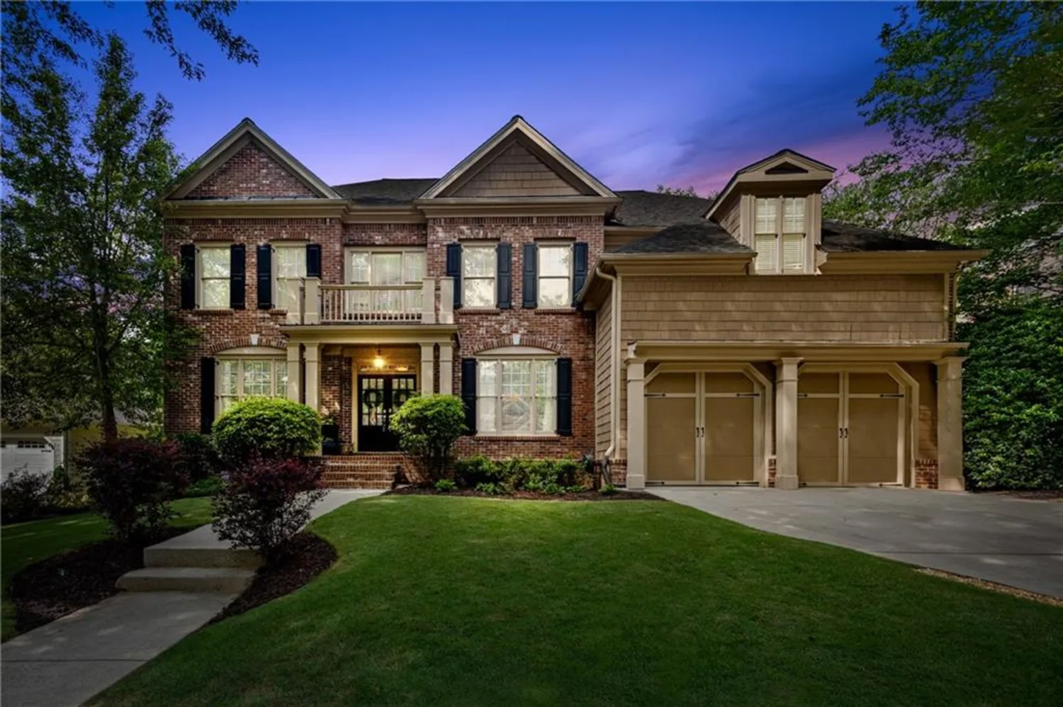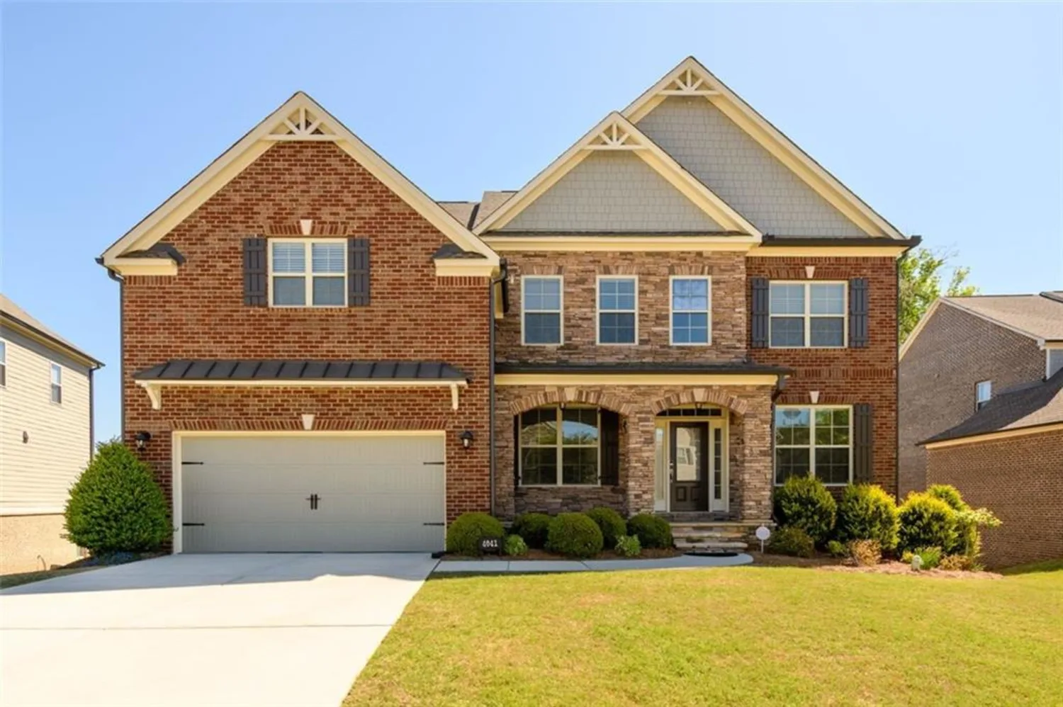315 hillcrest view driveSuwanee, GA 30024
315 hillcrest view driveSuwanee, GA 30024
Description
Discover this elegantly designed home in a prestigious enclave within the top-rated North Gwinnett High School district. Conveniently located between Suwanee and Sugar Hill, you'll enjoy easy access to their vibrant downtown areas, with Lake Lanier just a short drive away for weekend adventures. This home is loaded with high-end upgrades, including a covered porch, linear fireplace in the family room, spacious loft, and a 12-ft sliding glass door that seamlessly blends indoor and outdoor living. Additional modern conveniences include a tankless water heater and a well-appointed pantry/scullery. The designer kitchen is a true showstopper, featuring a waterfall island, quartz backsplash, and ceiling-height cabinetry. Thoughtful designer touches extend throughout the entire home, ensuring both style and functionality. Situated on a cul-de-sac, this home boasts a spacious rear yard, offering privacy and space for relaxation or entertaining. A rare opportunity to own a meticulously crafted home in an unbeatable location—schedule your showing today!
Property Details for 315 Hillcrest View Drive
- Subdivision ComplexHaven Overlook
- Architectural StyleOther
- ExteriorOther
- Num Of Garage Spaces2
- Parking FeaturesAttached, Driveway, Garage, Garage Door Opener, Garage Faces Front, Kitchen Level, Level Driveway
- Property AttachedNo
- Waterfront FeaturesNone
LISTING UPDATED:
- StatusActive
- MLS #7551908
- Days on Site45
- HOA Fees$1,000 / year
- MLS TypeResidential
- Year Built2024
- Lot Size0.23 Acres
- CountryGwinnett - GA
LISTING UPDATED:
- StatusActive
- MLS #7551908
- Days on Site45
- HOA Fees$1,000 / year
- MLS TypeResidential
- Year Built2024
- Lot Size0.23 Acres
- CountryGwinnett - GA
Building Information for 315 Hillcrest View Drive
- StoriesTwo
- Year Built2024
- Lot Size0.2300 Acres
Payment Calculator
Term
Interest
Home Price
Down Payment
The Payment Calculator is for illustrative purposes only. Read More
Property Information for 315 Hillcrest View Drive
Summary
Location and General Information
- Community Features: Homeowners Assoc
- Directions: From 85 Exit 111 Suwannee Dam Rd turn right on Smithtown Rd then left on Westbrook. From PIB going North turn right on N. Price Rd then right on Woodward Mill Rd, right on Buford Hwy left on Westbrook Rd. From HWY 23 go north then right on Westbrook Rd.
- View: Other
- Coordinates: 34.069891,-84.044027
School Information
- Elementary School: Roberts
- Middle School: North Gwinnett
- High School: North Gwinnett
Taxes and HOA Information
- Tax Legal Description: Land Lot 233 7th district, city of Sugar Hill Gwinnett County Georgia
- Tax Lot: 10
Virtual Tour
- Virtual Tour Link PP: https://www.propertypanorama.com/315-Hillcrest-View-Drive-Suwanee-GA-30024/unbranded
Parking
- Open Parking: Yes
Interior and Exterior Features
Interior Features
- Cooling: Central Air, Electric
- Heating: Central, Forced Air, Natural Gas
- Appliances: Dishwasher, Disposal, Double Oven, Electric Water Heater, Gas Cooktop, Microwave, Range Hood
- Basement: None
- Fireplace Features: Factory Built, Family Room, Outside
- Flooring: Carpet, Ceramic Tile, Hardwood
- Interior Features: Bookcases, Crown Molding, Double Vanity, Entrance Foyer 2 Story, High Ceilings 9 ft Upper, High Ceilings 10 ft Main, Recessed Lighting, Walk-In Closet(s)
- Levels/Stories: Two
- Other Equipment: None
- Window Features: Double Pane Windows, Insulated Windows
- Kitchen Features: Cabinets Stain, Cabinets White, Kitchen Island, Pantry Walk-In, Second Kitchen, Solid Surface Counters, View to Family Room
- Master Bathroom Features: Double Vanity, Separate Tub/Shower, Soaking Tub
- Foundation: Slab
- Main Bedrooms: 1
- Total Half Baths: 1
- Bathrooms Total Integer: 4
- Main Full Baths: 1
- Bathrooms Total Decimal: 3
Exterior Features
- Accessibility Features: None
- Construction Materials: Brick, Cement Siding
- Fencing: None
- Horse Amenities: None
- Patio And Porch Features: Covered, Front Porch, Patio
- Pool Features: None
- Road Surface Type: Asphalt
- Roof Type: Composition
- Security Features: Carbon Monoxide Detector(s), Smoke Detector(s)
- Spa Features: None
- Laundry Features: Laundry Room, Main Level, Sink
- Pool Private: No
- Road Frontage Type: None
- Other Structures: None
Property
Utilities
- Sewer: Public Sewer
- Utilities: Electricity Available, Natural Gas Available, Sewer Available, Underground Utilities, Water Available
- Water Source: Public
- Electric: 110 Volts, 220 Volts in Garage
Property and Assessments
- Home Warranty: Yes
- Property Condition: New Construction
Green Features
- Green Energy Efficient: Appliances, Insulation, Thermostat, Windows
- Green Energy Generation: None
Lot Information
- Common Walls: No Common Walls
- Lot Features: Back Yard, Cul-De-Sac, Front Yard, Landscaped, Level
- Waterfront Footage: None
Rental
Rent Information
- Land Lease: No
- Occupant Types: Vacant
Public Records for 315 Hillcrest View Drive
Home Facts
- Beds4
- Baths3
- Total Finished SqFt3,251 SqFt
- StoriesTwo
- Lot Size0.2300 Acres
- StyleSingle Family Residence
- Year Built2024
- CountyGwinnett - GA
- Fireplaces2






