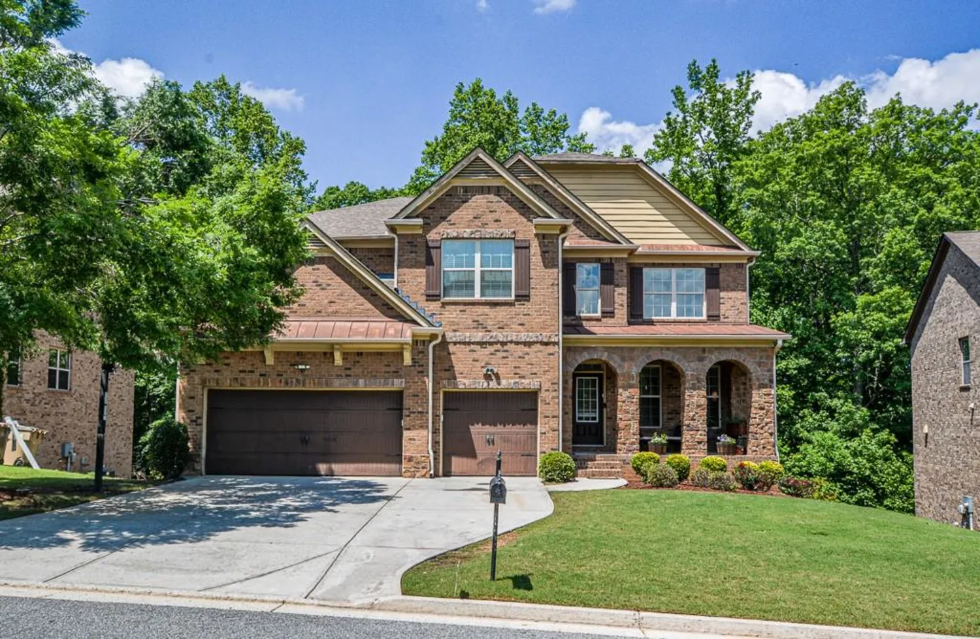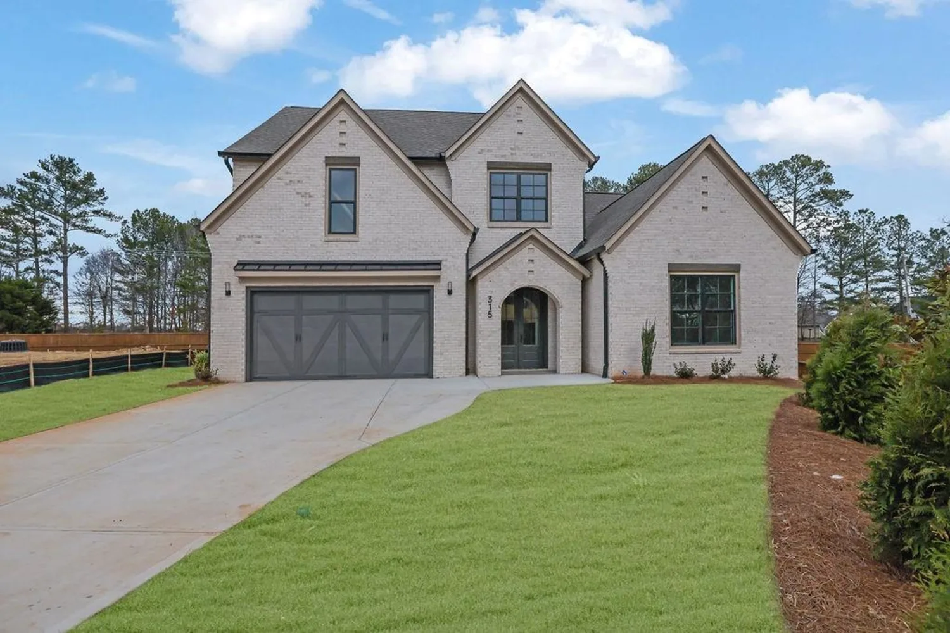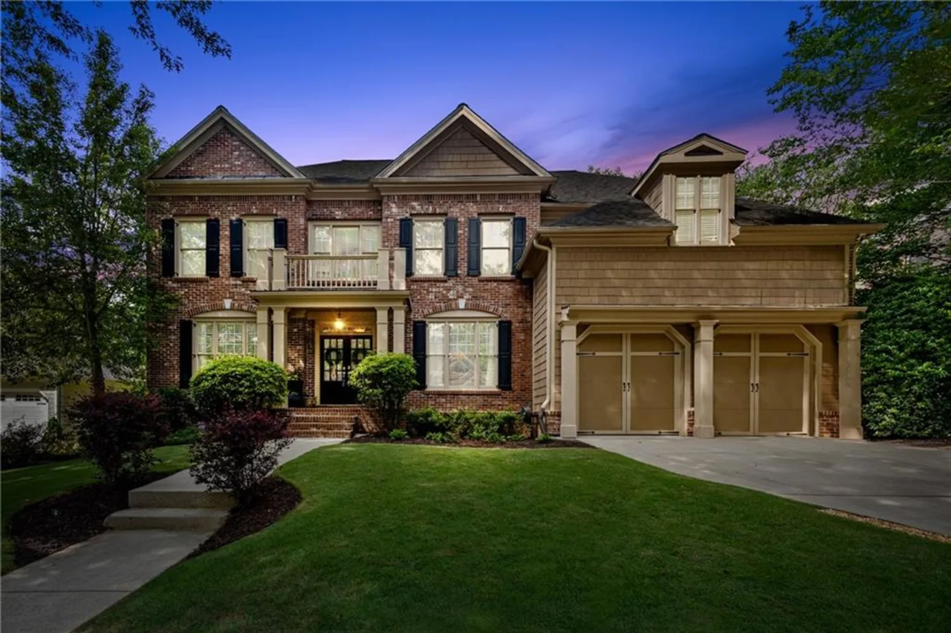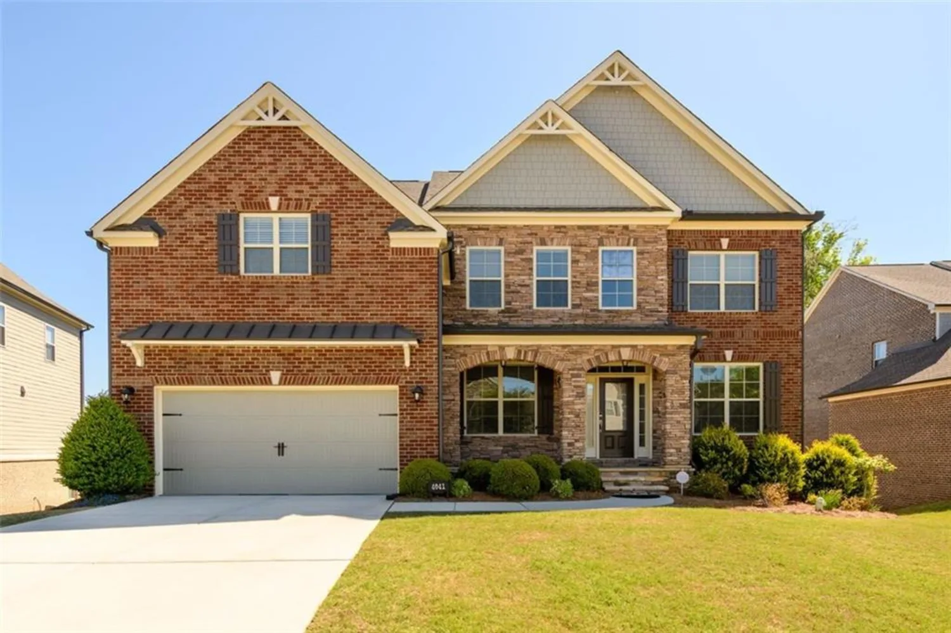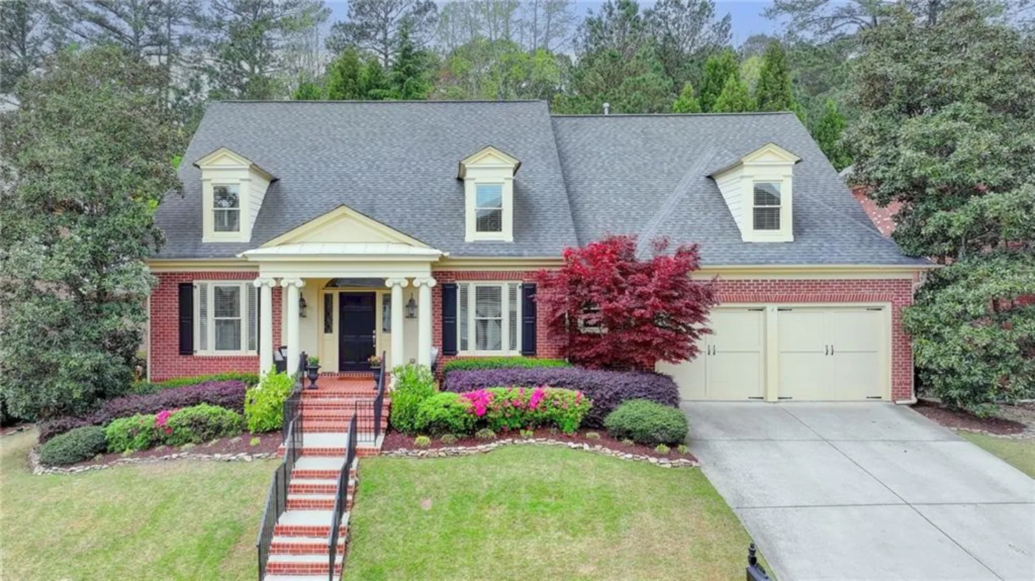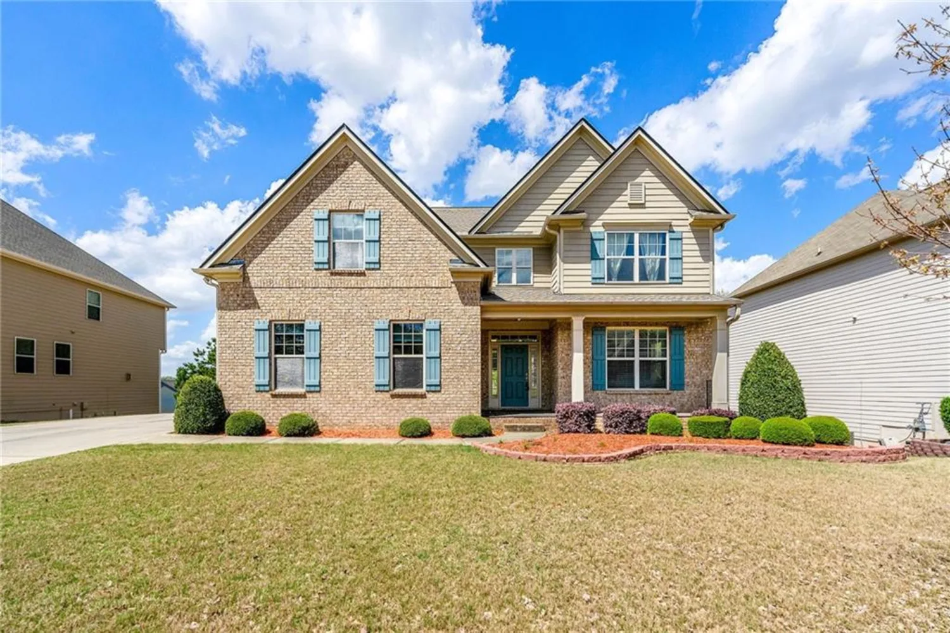1045 river pointSuwanee, GA 30024
1045 river pointSuwanee, GA 30024
Description
Elegant Estate Living in Grand Cascades – Private Cul-de-Sac Lot with Fresh Paint & New Carpet! Welcome to 1045 River Point—an impeccably maintained 5BR/4BA home on a serene .81-acre cul-de-sac lot in desirable Grand Cascades. Timeless curb appeal, mature landscaping, and updated interiors make this move-in ready home a rare find. Fresh designer paint and brand-new carpet throughout. Features include hardwood floors, crown molding, and architectural accents. Main level offers a dramatic great room with built-ins and fireplace, open chef’s kitchen with stone counters, stainless steel appliances, double ovens, gas cooktop, walk-in pantry, and large island. Formal dining room, fireside keeping room, and main-level guest suite with full bath add flexibility. Upstairs includes an oversized primary suite with dual walk-in closets and spa-style bath with double vanities, whirlpool tub, and tiled shower. Three secondary bedrooms with generous closets and access to updated baths. Finished daylight terrace level with open media/game/flex space, walk-out access, and abundant storage. Level, private backyard ideal for entertaining or future pool. Oversized 2-car garage, zoned HVAC, thermal pane windows, and storm doors. Grand Cascades features swim/tennis, lake, trails, clubhouse, playground, sports fields, and access to the Chattahoochee River. Top-ranked schools: Settles Bridge ES, Riverwatch MS, Lambert HS. Property goes live 5/15/2025 and will be accessible to qualified buyers beginning then. Don’t miss this beautiful estate home in one of Forsyth County’s most sought-after communities!
Property Details for 1045 River Point
- Subdivision ComplexGrand Cascades
- Architectural StyleA-Frame, Traditional
- ExteriorCourtyard, Garden, Gas Grill, Private Entrance, Private Yard
- Num Of Garage Spaces2
- Parking FeaturesAttached, Covered, Driveway, Garage, Garage Door Opener, Garage Faces Side, Kitchen Level
- Property AttachedNo
- Waterfront FeaturesNone
LISTING UPDATED:
- StatusActive
- MLS #7571869
- Days on Site15
- Taxes$6,883 / year
- HOA Fees$1,350 / year
- MLS TypeResidential
- Year Built1996
- Lot Size0.81 Acres
- CountryForsyth - GA
LISTING UPDATED:
- StatusActive
- MLS #7571869
- Days on Site15
- Taxes$6,883 / year
- HOA Fees$1,350 / year
- MLS TypeResidential
- Year Built1996
- Lot Size0.81 Acres
- CountryForsyth - GA
Building Information for 1045 River Point
- StoriesThree Or More
- Year Built1996
- Lot Size0.8100 Acres
Payment Calculator
Term
Interest
Home Price
Down Payment
The Payment Calculator is for illustrative purposes only. Read More
Property Information for 1045 River Point
Summary
Location and General Information
- Community Features: Barbecue, Clubhouse, Fitness Center, Homeowners Assoc, Near Schools, Near Shopping, Near Trails/Greenway, Park, Playground, Pool, Sidewalks, Tennis Court(s)
- Directions: From GA-400 N, take Exit 13 (GA-141/Peachtree Pkwy) and turn right onto GA-141 S. Continue for approximately 4 miles, then turn left onto Sharon Road. Sharon Road becomes Old Atlanta Road—continue straight. Turn left onto James Burgess Road. After 1.5 miles, turn right into the Grand Cascades subdivision (Grand Ave). Follow Grand Ave to River Point and turn left. Home is located at the end of the cul-de-sac. GPS
- View: Trees/Woods
- Coordinates: 34.102372,-84.110559
School Information
- Elementary School: Settles Bridge
- Middle School: Riverwatch
- High School: Lambert
Taxes and HOA Information
- Parcel Number: 206 113
- Tax Year: 2024
- Tax Legal Description: 2-1 1006 LT 46 UN 7 GRAND CASCADES
Virtual Tour
- Virtual Tour Link PP: https://www.propertypanorama.com/1045-River-Point-Suwanee-GA-30024/unbranded
Parking
- Open Parking: Yes
Interior and Exterior Features
Interior Features
- Cooling: Ceiling Fan(s), Central Air, Electric Air Filter, ENERGY STAR Qualified Equipment, Zoned
- Heating: Central, ENERGY STAR Qualified Equipment, Natural Gas, Zoned
- Appliances: Dishwasher, Disposal, Double Oven, Electric Oven, Electric Range, Gas Range, Gas Water Heater, Microwave, Self Cleaning Oven
- Basement: Driveway Access, Exterior Entry, Finished, Finished Bath, Full, Walk-Out Access
- Fireplace Features: Decorative, Family Room, Fire Pit, Great Room, Stone
- Flooring: Carpet, Hardwood, Laminate, Painted/Stained
- Interior Features: Bookcases, Cathedral Ceiling(s), Crown Molding, Double Vanity, Entrance Foyer, Entrance Foyer 2 Story
- Levels/Stories: Three Or More
- Other Equipment: Air Purifier, Dehumidifier, Irrigation Equipment
- Window Features: Double Pane Windows, ENERGY STAR Qualified Windows, Plantation Shutters
- Kitchen Features: Breakfast Bar, Breakfast Room, Cabinets White, Kitchen Island, Pantry, Stone Counters, View to Family Room, Wine Rack, Other
- Master Bathroom Features: Double Vanity, Separate Tub/Shower, Whirlpool Tub
- Foundation: Brick/Mortar, Combination, Concrete Perimeter
- Main Bedrooms: 1
- Total Half Baths: 1
- Bathrooms Total Integer: 4
- Main Full Baths: 1
- Bathrooms Total Decimal: 3
Exterior Features
- Accessibility Features: Accessible Approach with Ramp, Accessible Bedroom, Accessible Closets, Accessible Doors, Accessible Electrical and Environmental Controls, Accessible Entrance, Accessible Full Bath, Accessible Hallway(s)
- Construction Materials: Brick, Cement Siding
- Fencing: None
- Horse Amenities: None
- Patio And Porch Features: Covered, Front Porch, Patio, Rear Porch, Terrace
- Pool Features: None
- Road Surface Type: Asphalt, Concrete, Paved
- Roof Type: Composition
- Security Features: Carbon Monoxide Detector(s), Closed Circuit Camera(s), Fire Alarm, Smoke Detector(s)
- Spa Features: Community
- Laundry Features: Electric Dryer Hookup, Laundry Room, Upper Level
- Pool Private: No
- Road Frontage Type: City Street, County Road
- Other Structures: Outdoor Kitchen, Shed(s), Storage
Property
Utilities
- Sewer: Septic Tank
- Utilities: Cable Available, Electricity Available, Natural Gas Available, Underground Utilities, Water Available
- Water Source: Public
- Electric: 110 Volts, 220 Volts
Property and Assessments
- Home Warranty: No
- Property Condition: Resale
Green Features
- Green Energy Efficient: HVAC, Insulation, Thermostat, Water Heater, Windows
- Green Energy Generation: None
Lot Information
- Common Walls: No Common Walls
- Lot Features: Back Yard, Cul-De-Sac, Front Yard, Landscaped, Private, Wooded
- Waterfront Footage: None
Rental
Rent Information
- Land Lease: No
- Occupant Types: Owner
Public Records for 1045 River Point
Tax Record
- 2024$6,883.00 ($573.58 / month)
Home Facts
- Beds5
- Baths3
- Total Finished SqFt4,728 SqFt
- StoriesThree Or More
- Lot Size0.8100 Acres
- StyleSingle Family Residence
- Year Built1996
- APN206 113
- CountyForsyth - GA
- Fireplaces2





