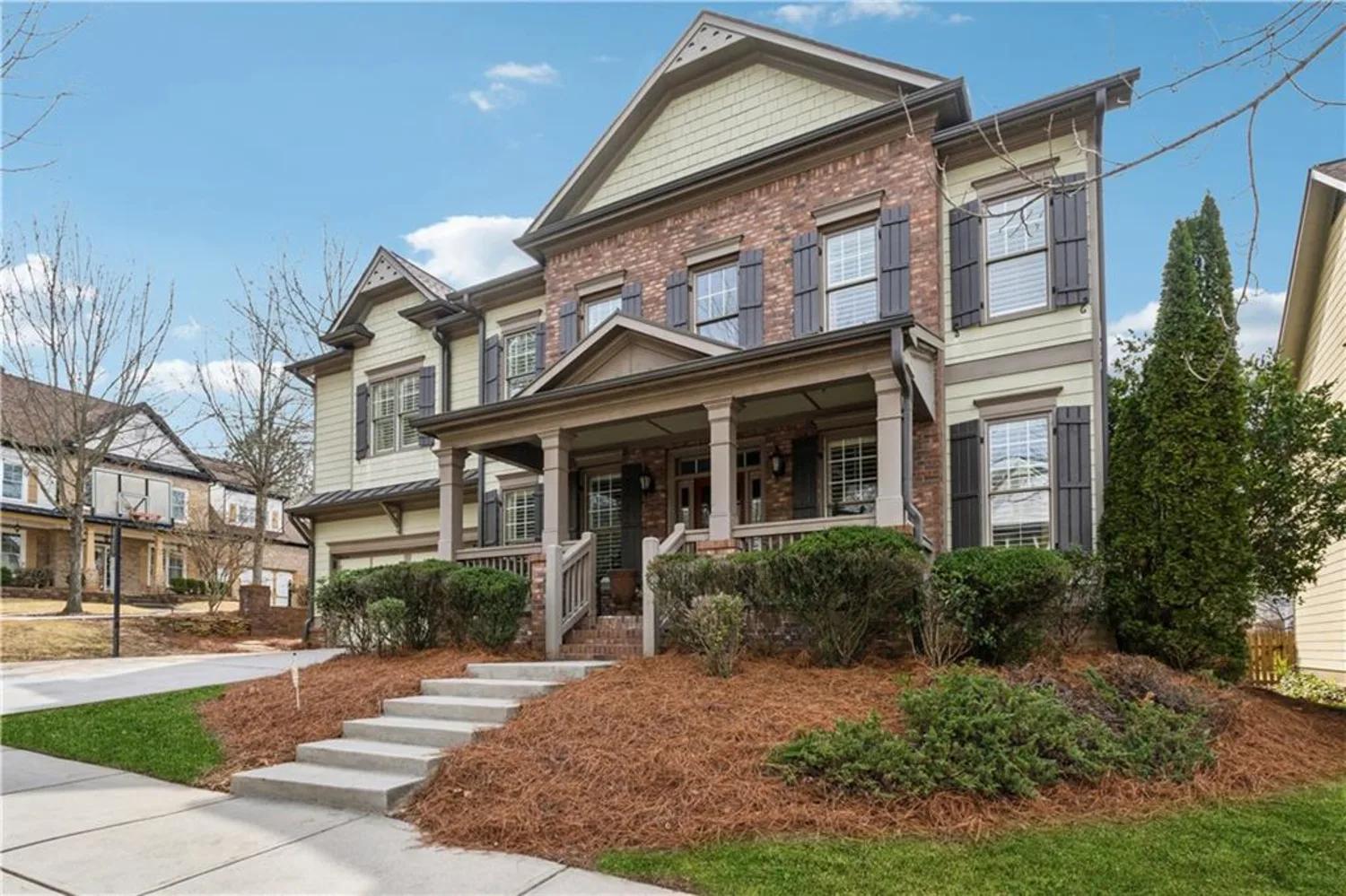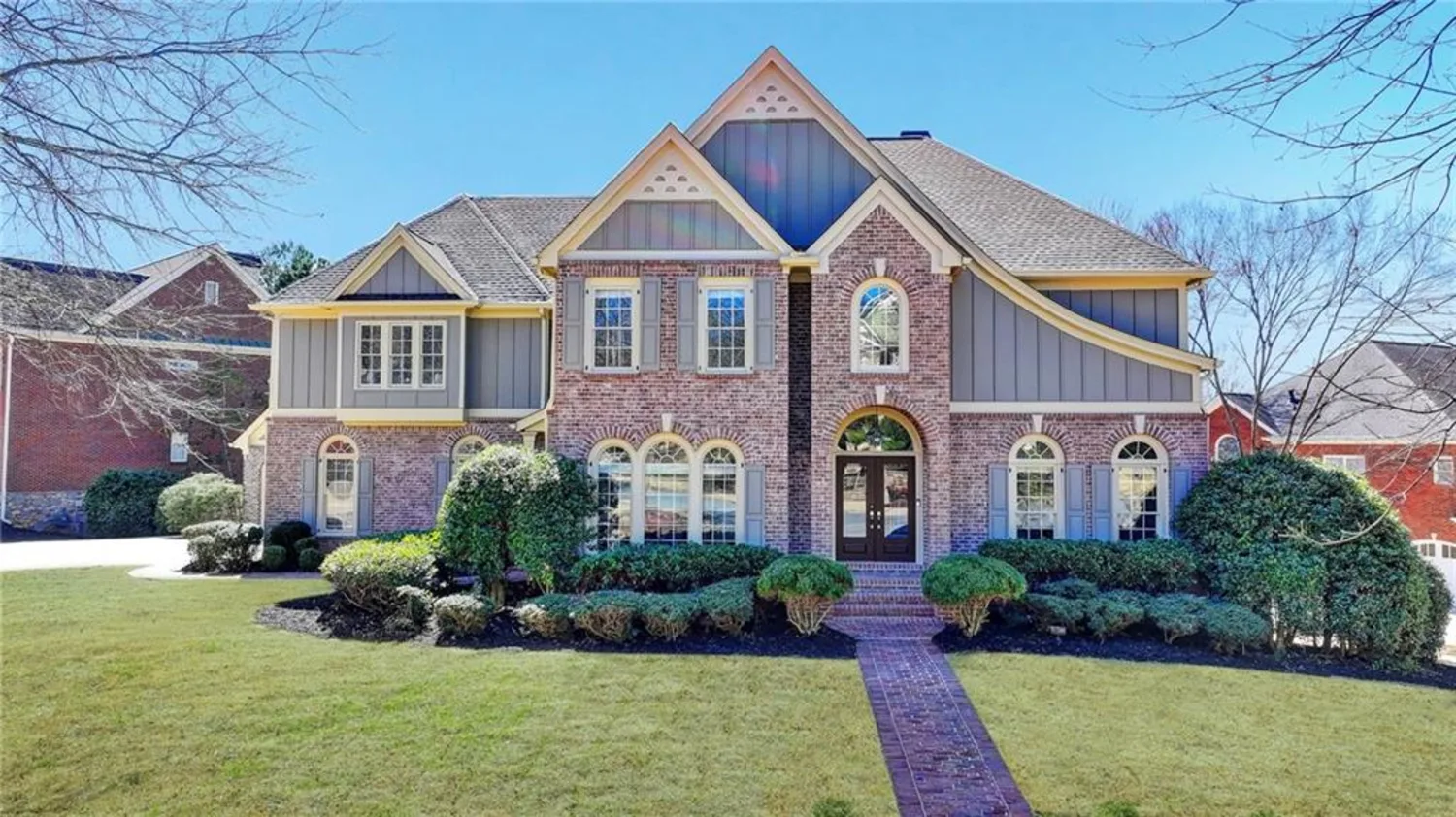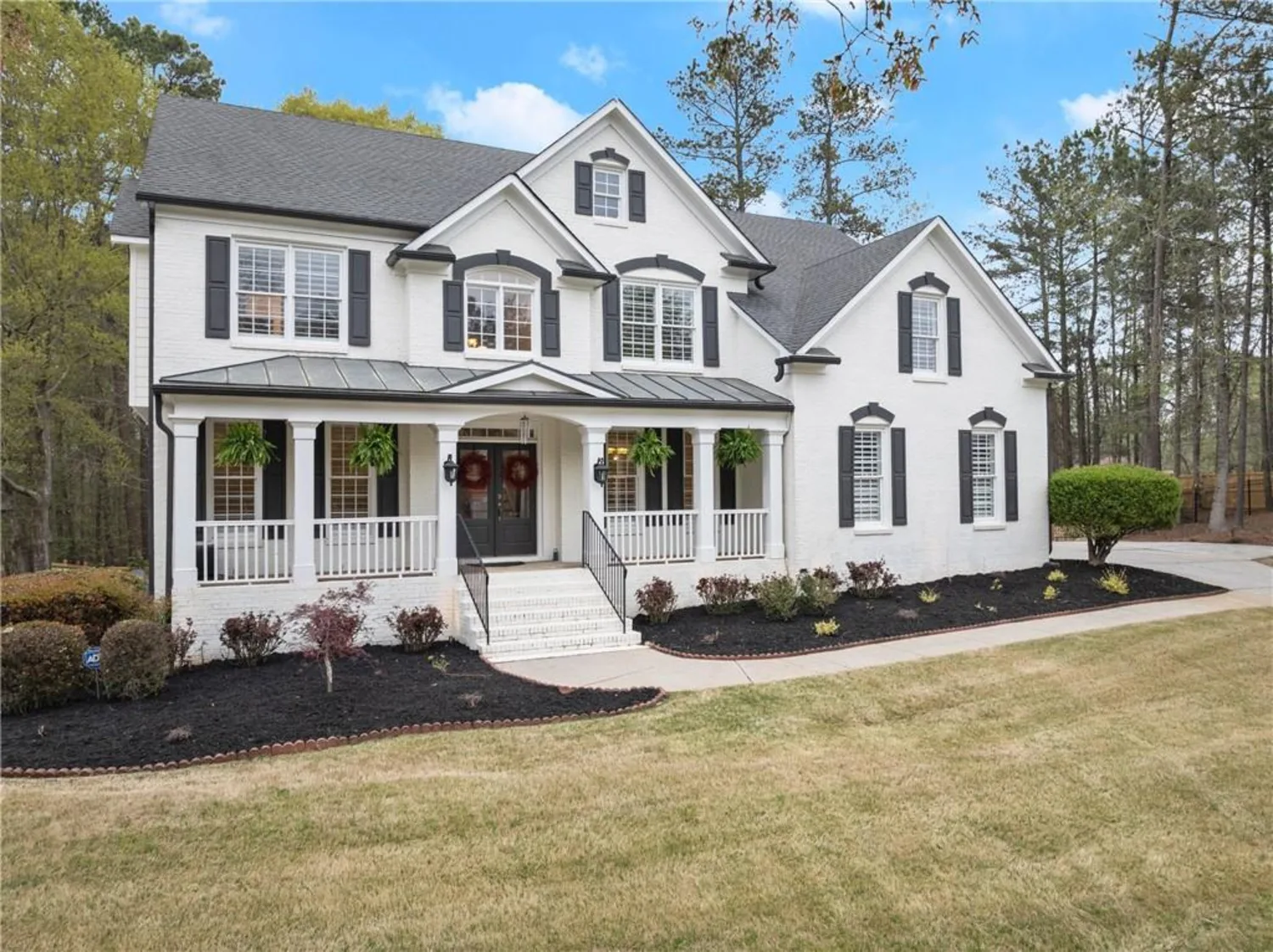8070 georgetown circleSuwanee, GA 30024
8070 georgetown circleSuwanee, GA 30024
Description
Welcome to this stunning 5 bedroom 4.5 bath John Wieland brick home nestled on a private and beautifully landscaped lot in the sought-after gated swim/tennis community of Weston. Located within walking distance of the upcoming Avalon-inspired Medley Town Center in Johns Creek, this home offers the ultimate convenience and luxury living. Relax on the expansive newly stained covered deck overlooking the gorgeous professionally maintained landscaping in the private backyard featuring lush greenery and stone steps. With approximately $130,000 in thoughtful upgrades, this home showcases pride of ownership and premium enhancements throughout. Enjoy modern sophistication with new designer lighting and ceiling fans, new carpet, updated elegant hardware, fresh interior paint, including all windows, doors, trim, walls, and ceilings, and exterior wood repair and paint—all blending modern luxury with timeless charm. The inviting two-story foyer and 10 ft ceilings on the main level are complimented by crown molding throughout. Host memorable gatherings in the formal dining room, adorned with a tray ceiling, custom molding, LED recessed lighting, and gleaming hardwood floors. The butler's pantry features stained cabinetry, granite, and beautiful glass fronts. The soaring two-story family room features a fireplace, custom built-in bookcases, a wall of windows, and pristine hardwood floors. The chef's kitchen is equipped with a large island, granite countertops, stainless steel appliances (including a new dishwasher, refrigerator, and vent hood), a wall oven and microwave, ample cabinetry, under cabinet lighting, a walk-in pantry, and a breakfast area. Adjacent is a sunroom perfect for morning coffee or quiet reading with serene backyard views. The private main-level Primary Suite offers a peaceful retreat complete with a spa-like bath featuring dual vanities, a tiled shower, a jacuzzi tub, and custom walk-in closet systems designed for effortless organization. Upstairs, the secondary bedrooms offer walk-in closets, making them ideal for family and guests. The Finished Terrace Level includes a billiard room, media/family room, a bedroom with barn doors, recessed lighting, designer luxury vinyl tile, and a fully upgraded bath with a frameless glass shower and designer tile. There is plenty of storage room in the unfinished space. Additional features include a new hot water heater, a new HVAC zone, and an electrical panel with a whole-house surge protector. The freshly painted two-car garage has extra tandem space for additional storage. There is a custom drop zone just outside the garage, complete with shelving, hooks, and a storage seat. Walk to the state-of-the-art Weston amenities—pool, park, tennis, playground, fitness center, and luxurious clubhouse. Near Johns Creek Emory Hospital and located in the top-rated Lambert High School district with low Forsyth County taxes, this exceptional home offers the very best in lifestyle, location, and luxury.
Property Details for 8070 Georgetown Circle
- Subdivision ComplexWeston
- Architectural StyleTraditional
- ExteriorGarden, Private Entrance, Private Yard
- Num Of Garage Spaces2
- Parking FeaturesAttached, Garage, Garage Door Opener, Garage Faces Front, Kitchen Level
- Property AttachedNo
- Waterfront FeaturesNone
LISTING UPDATED:
- StatusPending
- MLS #7554654
- Days on Site0
- Taxes$8,518 / year
- HOA Fees$160 / month
- MLS TypeResidential
- Year Built2005
- Lot Size0.28 Acres
- CountryForsyth - GA
LISTING UPDATED:
- StatusPending
- MLS #7554654
- Days on Site0
- Taxes$8,518 / year
- HOA Fees$160 / month
- MLS TypeResidential
- Year Built2005
- Lot Size0.28 Acres
- CountryForsyth - GA
Building Information for 8070 Georgetown Circle
- StoriesThree Or More
- Year Built2005
- Lot Size0.2800 Acres
Payment Calculator
Term
Interest
Home Price
Down Payment
The Payment Calculator is for illustrative purposes only. Read More
Property Information for 8070 Georgetown Circle
Summary
Location and General Information
- Community Features: Clubhouse, Fitness Center, Gated, Homeowners Assoc, Near Shopping, Playground, Pool, Sidewalks, Street Lights, Tennis Court(s)
- Directions: 400 N to right on Exit 13 (Peachtree Pkwy) to Johns Creek Pkwy, Go left to McGinnis Ferry, Left to main gate at Weston, take Weston Club Dr to left on Ledgewood Way. Follow to home on Georgetown Circle. From 285, go west on Peachtree Pkwy to McGinnis Ferry, Go rt to Weston on Left.
- View: Trees/Woods
- Coordinates: 34.063339,-84.152816
School Information
- Elementary School: Johns Creek
- Middle School: Riverwatch
- High School: Lambert
Taxes and HOA Information
- Parcel Number: 162 462
- Tax Year: 2024
- Association Fee Includes: Maintenance Grounds, Reserve Fund, Swim, Tennis
- Tax Legal Description: 1-1 426 LT204 PH 2 WESTON
Virtual Tour
Parking
- Open Parking: No
Interior and Exterior Features
Interior Features
- Cooling: Electric, Zoned
- Heating: Natural Gas, Zoned
- Appliances: Dishwasher, Disposal, Double Oven, Gas Cooktop, Gas Water Heater, Refrigerator, Self Cleaning Oven
- Basement: Exterior Entry, Finished, Finished Bath, Full, Interior Entry, Walk-Out Access
- Fireplace Features: Factory Built, Great Room
- Flooring: Carpet, Ceramic Tile, Hardwood, Luxury Vinyl
- Interior Features: Bookcases, Cathedral Ceiling(s), Crown Molding, Disappearing Attic Stairs, Double Vanity, Entrance Foyer 2 Story, High Ceilings 9 ft Upper, High Ceilings 10 ft Main, His and Hers Closets, Recessed Lighting, Tray Ceiling(s), Walk-In Closet(s)
- Levels/Stories: Three Or More
- Other Equipment: Irrigation Equipment
- Window Features: Double Pane Windows, Insulated Windows
- Kitchen Features: Breakfast Bar, Cabinets White, Eat-in Kitchen, Kitchen Island, Pantry Walk-In, Stone Counters
- Master Bathroom Features: Double Vanity, Separate His/Hers, Separate Tub/Shower, Whirlpool Tub
- Foundation: Concrete Perimeter
- Main Bedrooms: 1
- Total Half Baths: 1
- Bathrooms Total Integer: 5
- Main Full Baths: 1
- Bathrooms Total Decimal: 4
Exterior Features
- Accessibility Features: None
- Construction Materials: Brick 3 Sides, Concrete, HardiPlank Type
- Fencing: Back Yard
- Horse Amenities: None
- Patio And Porch Features: Covered, Deck, Patio
- Pool Features: None
- Road Surface Type: Paved
- Roof Type: Composition
- Security Features: Security Gate, Smoke Detector(s)
- Spa Features: None
- Laundry Features: Laundry Room, Main Level
- Pool Private: No
- Road Frontage Type: Private Road
- Other Structures: None
Property
Utilities
- Sewer: Public Sewer
- Utilities: Cable Available, Electricity Available, Natural Gas Available, Phone Available, Sewer Available, Underground Utilities, Water Available
- Water Source: Public
- Electric: 110 Volts
Property and Assessments
- Home Warranty: No
- Property Condition: Resale
Green Features
- Green Energy Efficient: None
- Green Energy Generation: None
Lot Information
- Above Grade Finished Area: 3606
- Common Walls: No Common Walls
- Lot Features: Back Yard, Front Yard, Private, Sprinklers In Front, Sprinklers In Rear, Wooded
- Waterfront Footage: None
Rental
Rent Information
- Land Lease: No
- Occupant Types: Owner
Public Records for 8070 Georgetown Circle
Tax Record
- 2024$8,518.00 ($709.83 / month)
Home Facts
- Beds5
- Baths4
- Total Finished SqFt4,806 SqFt
- Above Grade Finished3,606 SqFt
- Below Grade Finished1,200 SqFt
- StoriesThree Or More
- Lot Size0.2800 Acres
- StyleSingle Family Residence
- Year Built2005
- APN162 462
- CountyForsyth - GA
- Fireplaces1




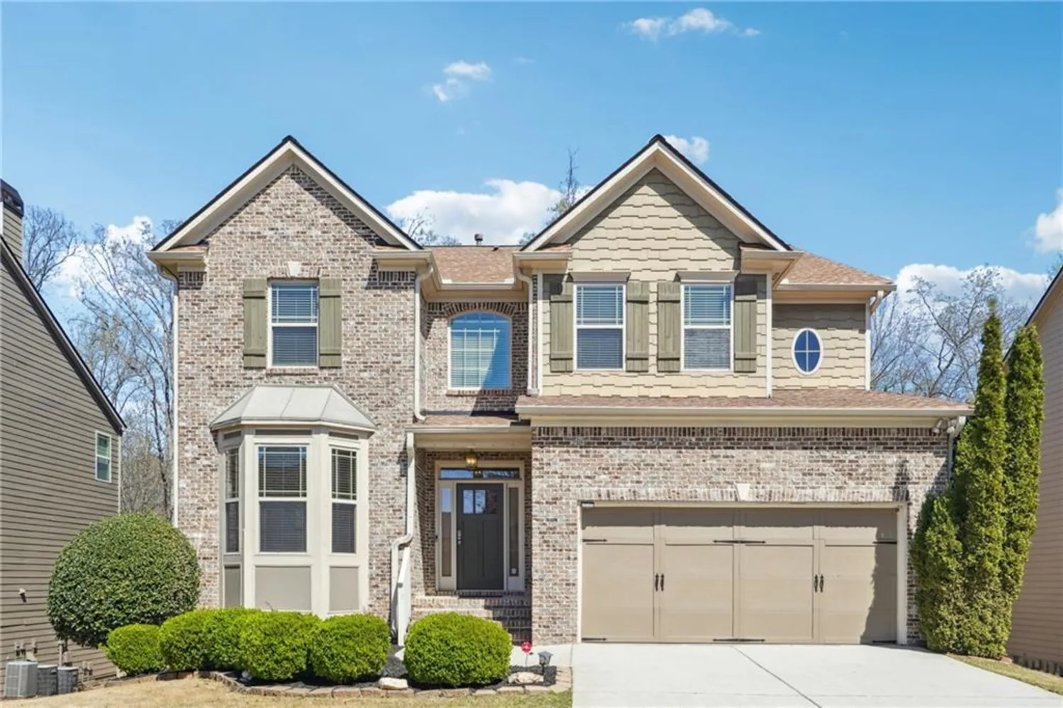
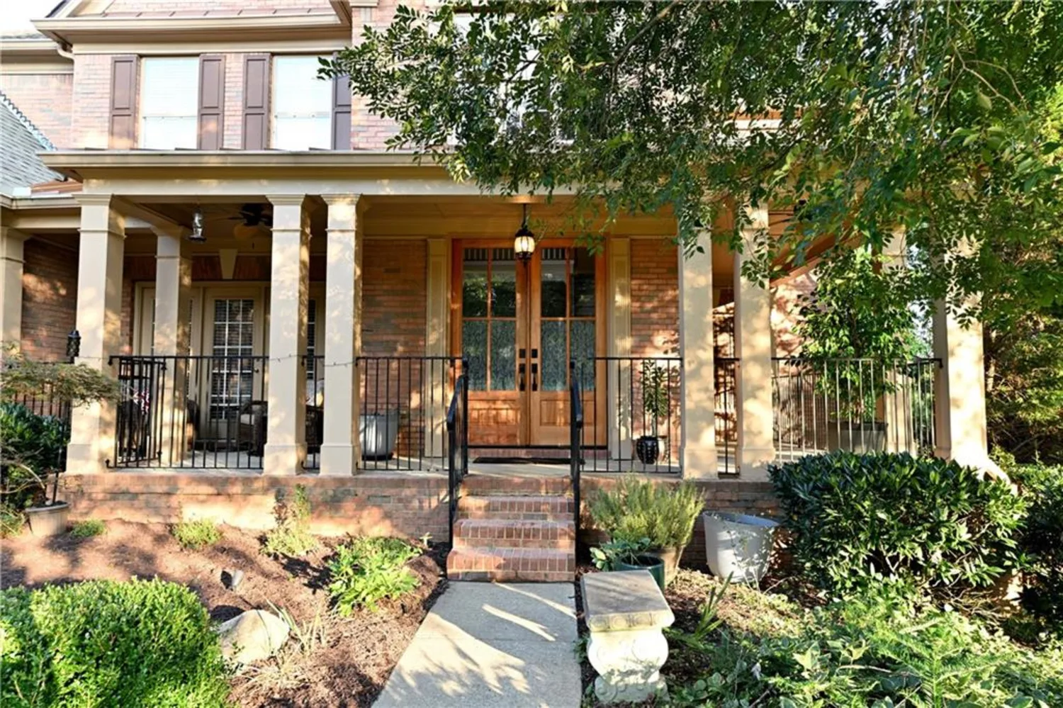
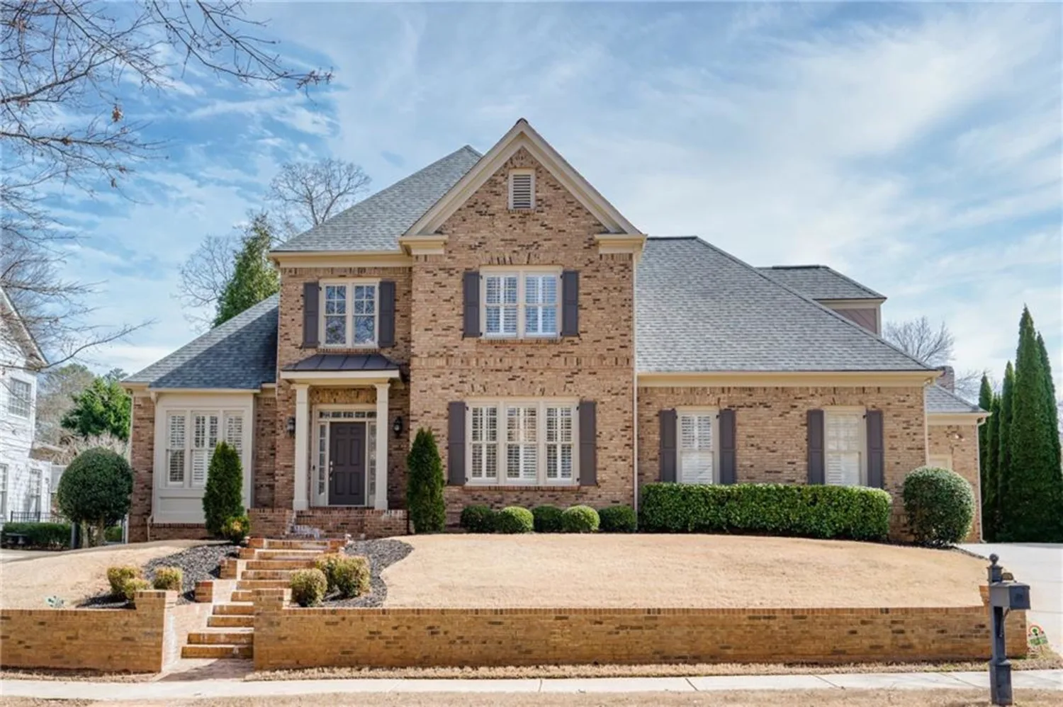
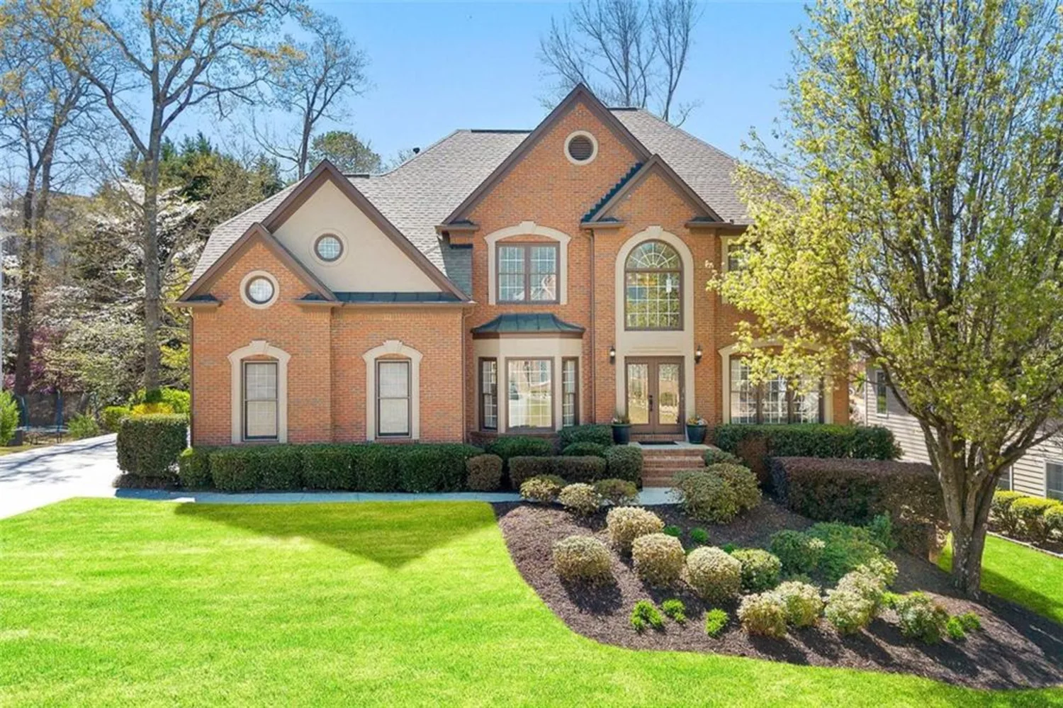
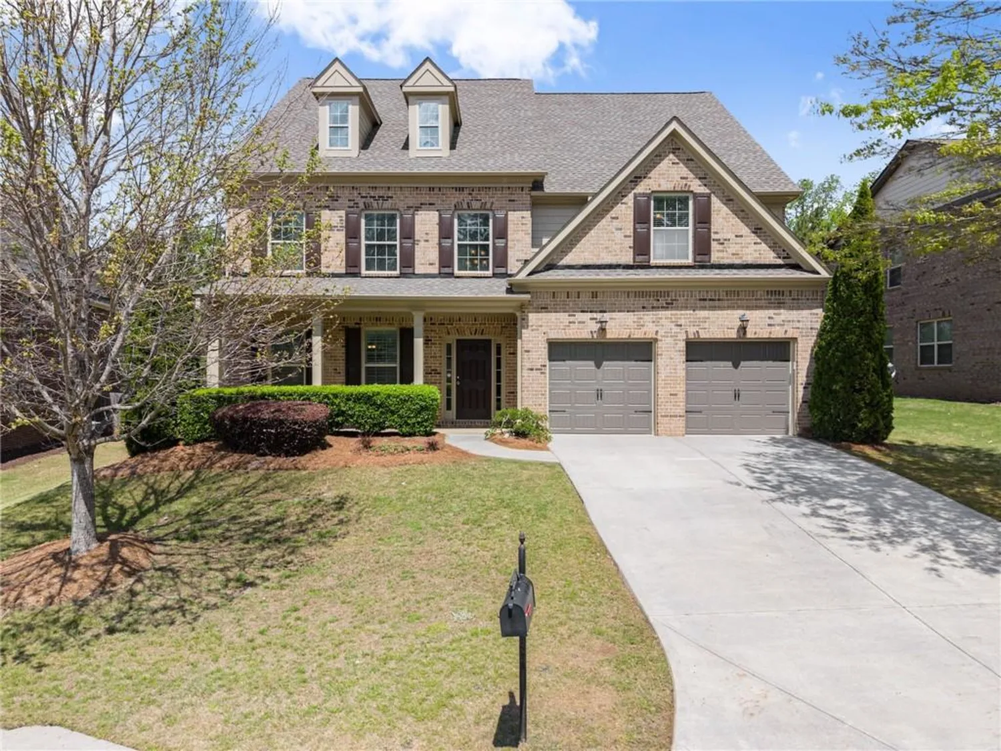
))
