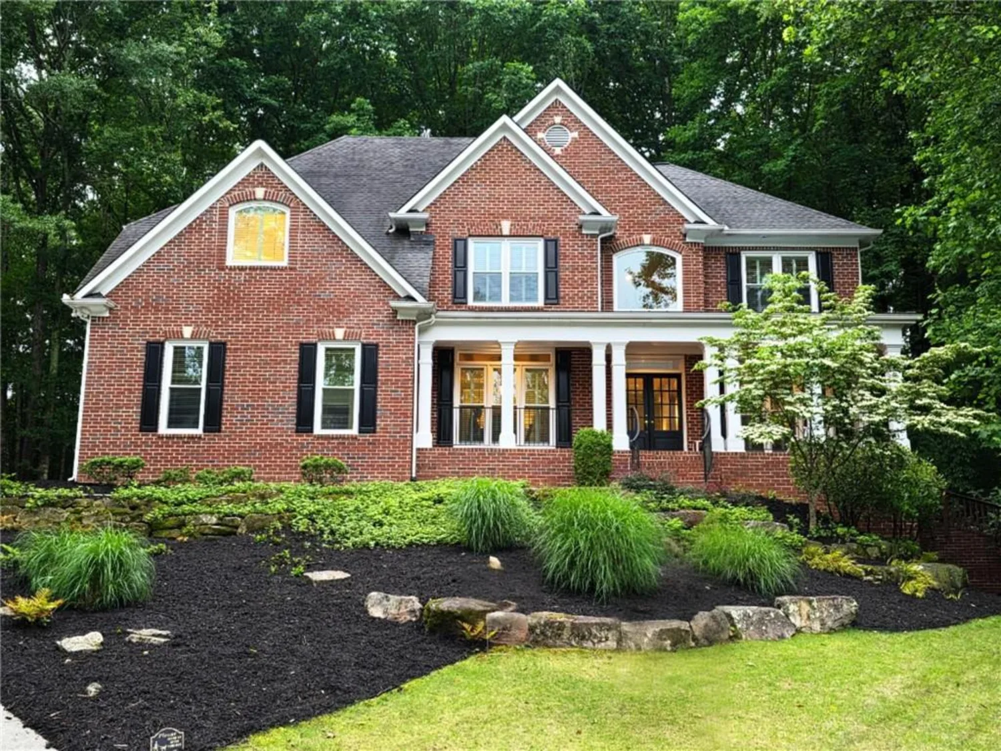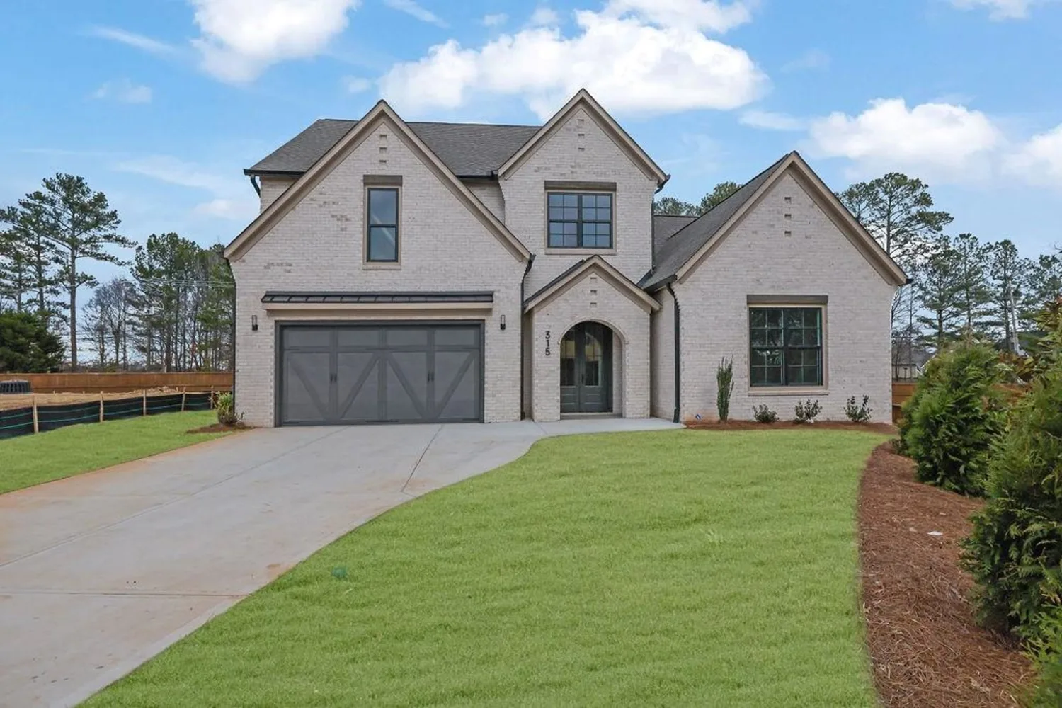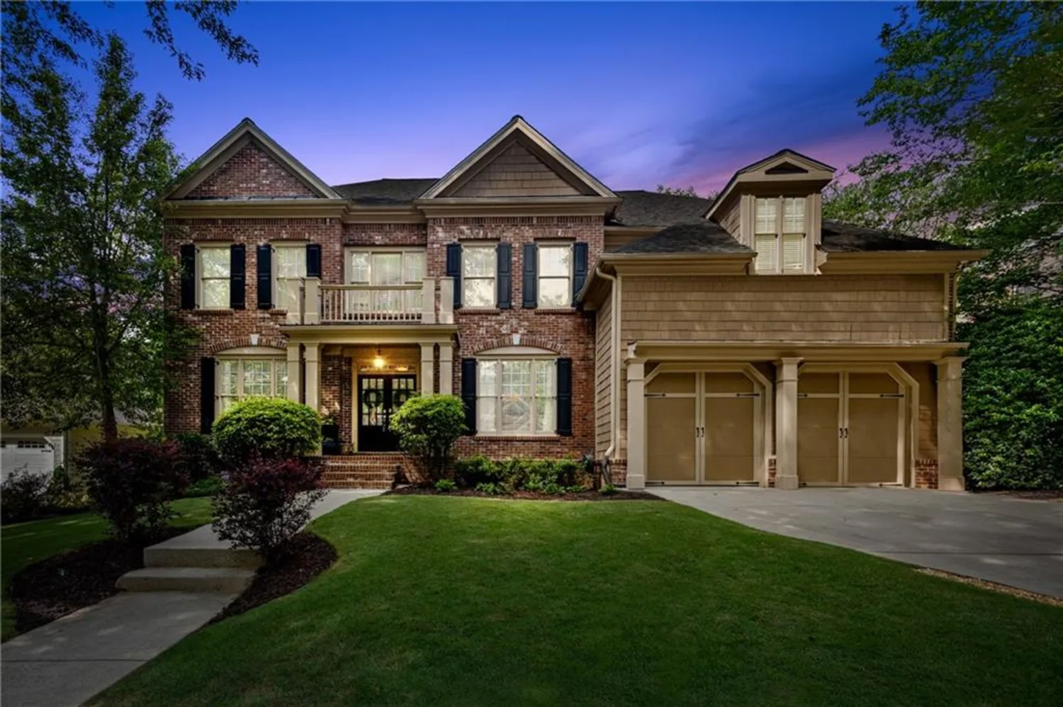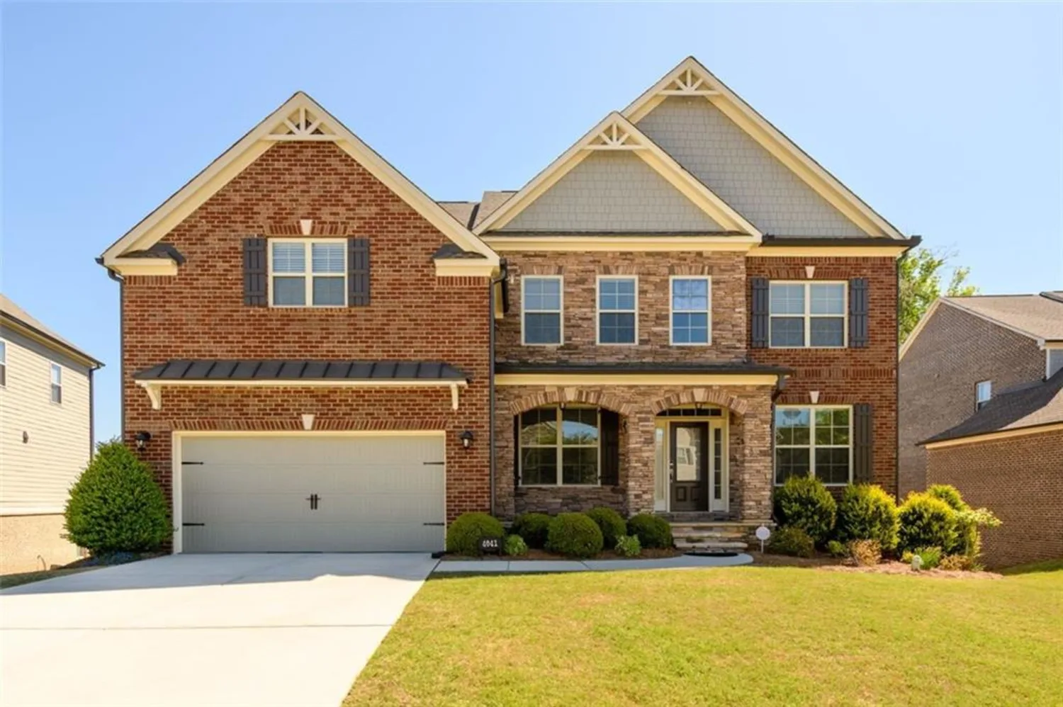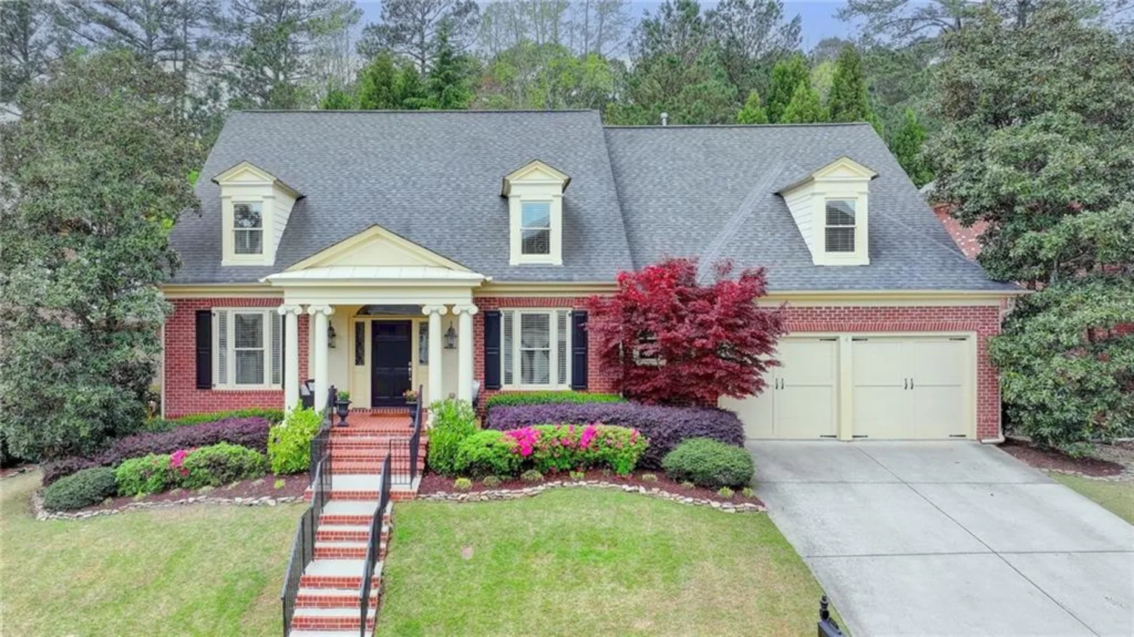1185 gallatin waySuwanee, GA 30024
1185 gallatin waySuwanee, GA 30024
Description
Lovingly maintained by its original owners, this spacious home is ready for the next family to make memories. Perfectly located just off McGinnis Ferry Road, it offers the best of both worlds—lower Forsyth County taxes and access to the top-rated Lambert High School district—while being minutes from all that Johns Creek has to offer. Enjoy nearby shopping, dining, entertainment, parks, and cafes, with Cauley Creek’s 203 acres of trails, sports courts, playgrounds, and vibrant community spaces, just around the corner. The upcoming Johns Creek Town Center, now under construction, will bring even more excitement to the area. This 5 bed / 5 bath, 3-car garage, 3-side brick home spans 6,200+ SQFT across a partially finished basement, all set within a quiet, family-friendly swim community zoned for top schools: Johns Creek Elementary | Riverwatch Middle | Lambert High. Built in 2013, the home features a spacious and modern layout with hardwood floors throughout the main level, stairs, and loft. A dramatic two-story living room with expansive windows fills the space with natural light. The open kitchen includes a large island, breakfast area, and walk-in pantry—perfect for everyday living and entertaining. A formal dining room, generous family room, and guest suite with full bath complete the main level. Upstairs, you’ll find a luxurious owner’s suite, two Jack & Jill bedrooms, a fourth bedroom with a private bath, and a hardwood loft ideal for a study, library, or playroom. The finished basement offers even more space, with a private office, full bath, home theater, game area, and two large storage rooms. Key system updates include a new HVAC system (2019) and a new water heater (2022) for peace of mind. Enjoy outdoor living with two decks, a fenced, wooded backyard, and a welcoming rocking chair front porch. A 3-car garage adds convenience for a growing household. Priced to sell, this is one of the largest homes available in the area. Schedule your private showing today—must be accompanied by a licensed agent. SELLER WILL COMPENSATE BUYERS AGENT
Property Details for 1185 Gallatin Way
- Subdivision ComplexWyndham Park
- Architectural StyleTraditional
- ExteriorNone
- Num Of Garage Spaces3
- Parking FeaturesGarage
- Property AttachedNo
- Waterfront FeaturesNone
LISTING UPDATED:
- StatusActive
- MLS #7573073
- Days on Site7
- Taxes$7,491 / year
- HOA Fees$940 / year
- MLS TypeResidential
- Year Built2013
- Lot Size0.21 Acres
- CountryForsyth - GA
LISTING UPDATED:
- StatusActive
- MLS #7573073
- Days on Site7
- Taxes$7,491 / year
- HOA Fees$940 / year
- MLS TypeResidential
- Year Built2013
- Lot Size0.21 Acres
- CountryForsyth - GA
Building Information for 1185 Gallatin Way
- StoriesTwo
- Year Built2013
- Lot Size0.2100 Acres
Payment Calculator
Term
Interest
Home Price
Down Payment
The Payment Calculator is for illustrative purposes only. Read More
Property Information for 1185 Gallatin Way
Summary
Location and General Information
- Community Features: None
- Directions: USE GPS
- View: Other
- Coordinates: 34.061075,-84.144169
School Information
- Elementary School: Johns Creek
- Middle School: Riverwatch
- High School: Lambert
Taxes and HOA Information
- Parcel Number: 163 268
- Tax Year: 2024
- Tax Legal Description: 1-1 442-449 LT 32 WYNDHAM PRK
Virtual Tour
- Virtual Tour Link PP: https://www.propertypanorama.com/1185-Gallatin-Way-Suwanee-GA-30024/unbranded
Parking
- Open Parking: No
Interior and Exterior Features
Interior Features
- Cooling: Central Air
- Heating: Central
- Appliances: Dishwasher, Disposal, Double Oven, Gas Cooktop, Gas Water Heater
- Basement: Finished, Partial
- Fireplace Features: Family Room
- Flooring: Tile, Wood
- Interior Features: Walk-In Closet(s)
- Levels/Stories: Two
- Other Equipment: None
- Window Features: None
- Kitchen Features: Cabinets Other
- Master Bathroom Features: Double Vanity
- Foundation: Slab
- Main Bedrooms: 5
- Bathrooms Total Integer: 5
- Main Full Baths: 5
- Bathrooms Total Decimal: 5
Exterior Features
- Accessibility Features: None
- Construction Materials: Vinyl Siding
- Fencing: Privacy
- Horse Amenities: None
- Patio And Porch Features: Patio
- Pool Features: None
- Road Surface Type: Asphalt
- Roof Type: Composition
- Security Features: None
- Spa Features: None
- Laundry Features: Laundry Room
- Pool Private: No
- Road Frontage Type: City Street
- Other Structures: None
Property
Utilities
- Sewer: Public Sewer
- Utilities: Cable Available, Electricity Available
- Water Source: Public
- Electric: 110 Volts, 220 Volts
Property and Assessments
- Home Warranty: No
- Property Condition: Resale
Green Features
- Green Energy Efficient: None
- Green Energy Generation: None
Lot Information
- Common Walls: No Common Walls
- Lot Features: Other
- Waterfront Footage: None
Rental
Rent Information
- Land Lease: No
- Occupant Types: Owner
Public Records for 1185 Gallatin Way
Tax Record
- 2024$7,491.00 ($624.25 / month)
Home Facts
- Beds5
- Baths5
- Total Finished SqFt6,273 SqFt
- StoriesTwo
- Lot Size0.2100 Acres
- StyleSingle Family Residence
- Year Built2013
- APN163 268
- CountyForsyth - GA
- Fireplaces1






