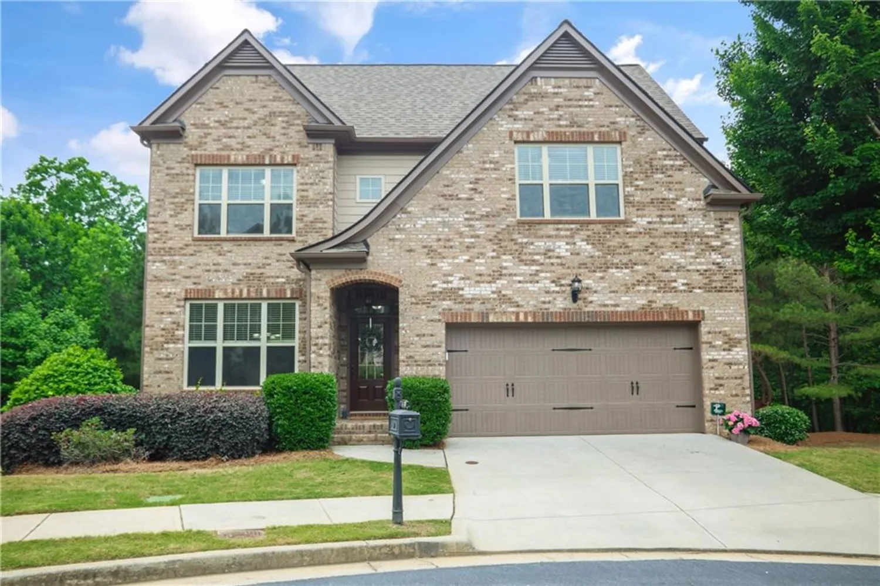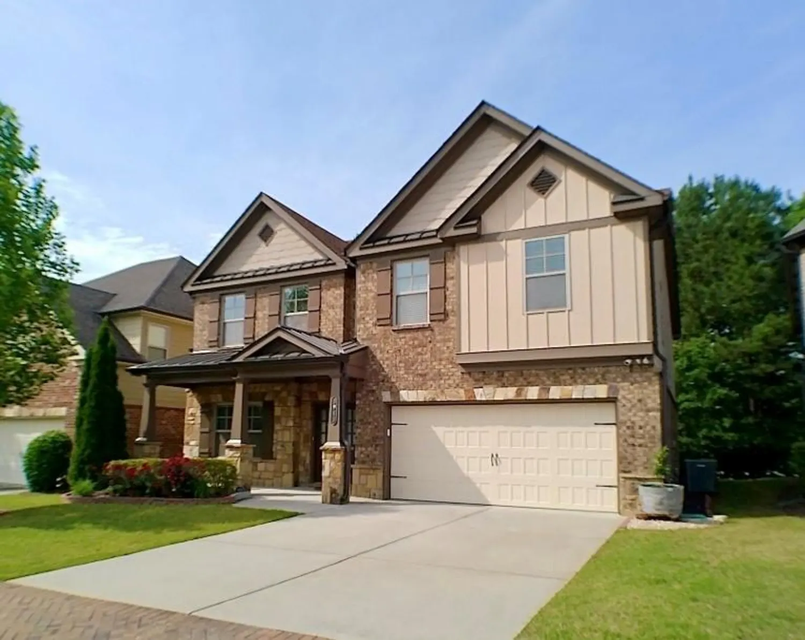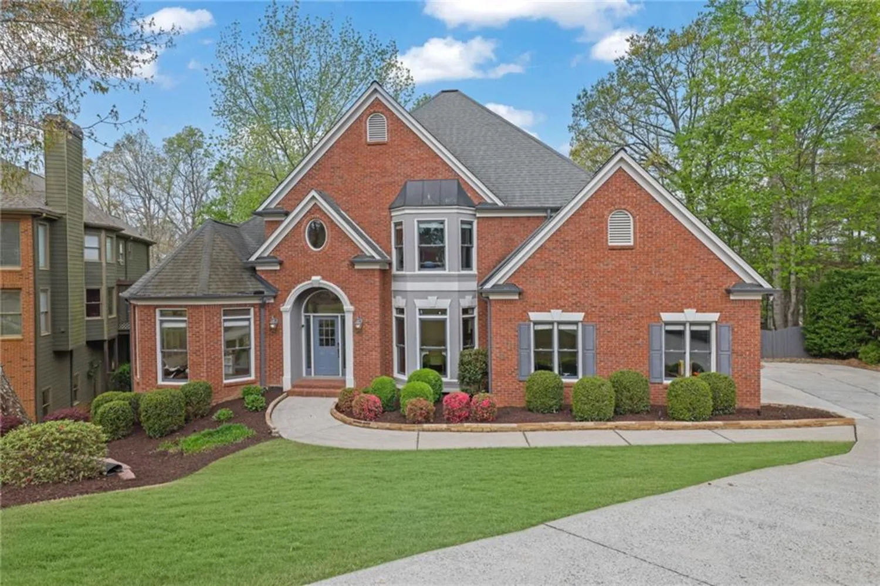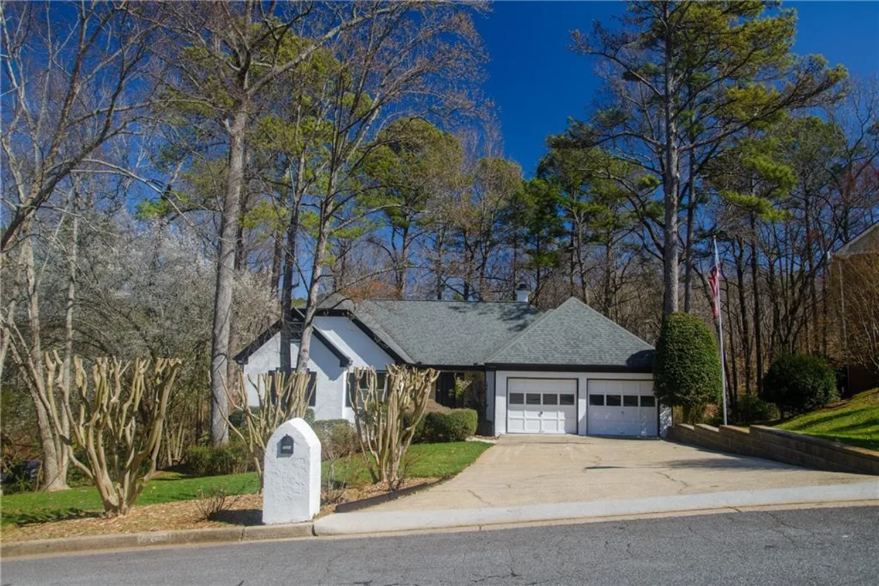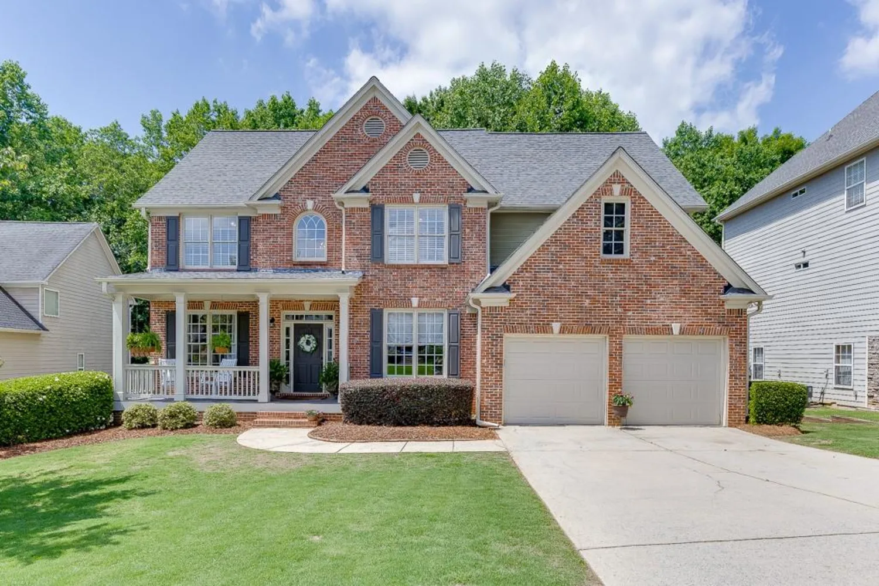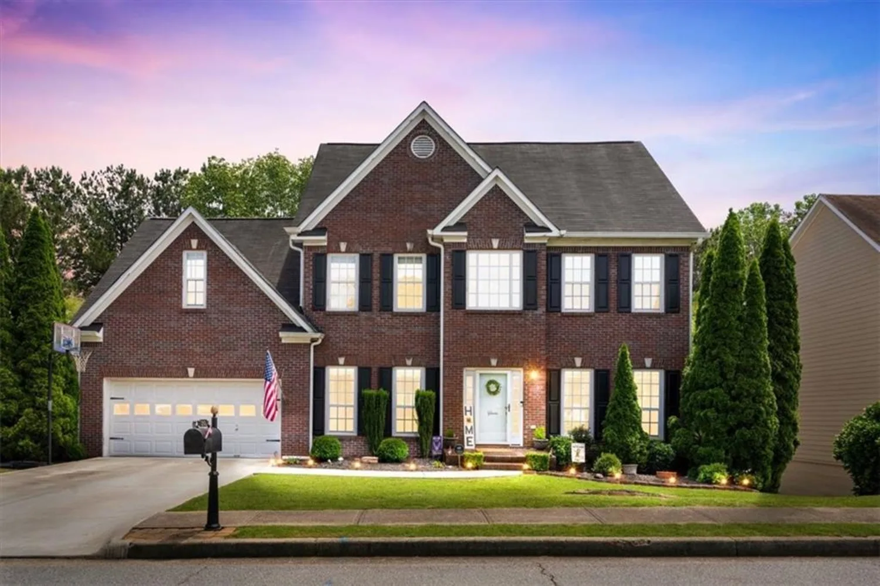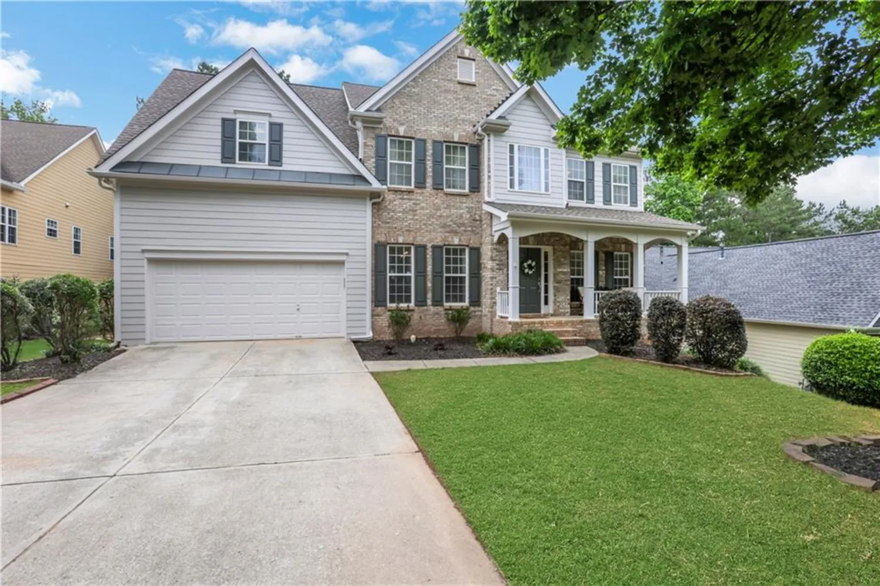161 highgrove driveSuwanee, GA 30024
161 highgrove driveSuwanee, GA 30024
Description
Situated on a tranquil lot in the prestigious Grand Cascades community, this exquisite 5-bedroom, 4.5-bath brick home seamlessly combines timeless charm with modern updates. Nestled near the peaceful end of the cul-de-sac street, and set on over half an acre, this lot features a flat, lush green front yard and a private, serene backyard oasis. Step inside to be greeted by fresh interior paint, abundant natural light streaming through new windows, and upgraded lighting that accentuates the home’s airy, open layout. The updated kitchen is a chef’s delight, offering a gas cooktop, microwave oven combo, and premium finishes that flow beautifully into the open-concept design. The 2-story living room is a centerpiece of the home, providing a spacious and inviting area for both entertaining and relaxation. The second level is home to the luxurious primary suite, complete with an updated bathroom and a generously sized walk-in closet. Three additional bedrooms are upstairs, one with an ensuite bath and the other two sharing a fully renovated bathroom. The expansive finished basement offers endless possibilities, featuring a kitchen, large living space, bedroom, full bathroom, and 2 additional rooms—perfect for guests, a home office, or home gym. Outside, enjoy the peace of your beautifully landscaped backyard, complete with irrigation system, a koi pond with a soothing waterfall, sitting areas, large level lawn space, a freshly updated deck, and a relaxing hot tub. The exterior has been freshened with paint, and the roof is just 3 years old. Grand Cascades offers homeowners a tranquil lifestyle with wonderful community amenities: Jr Olympic pool, a brand new zero entry leisure pool, clubhouse, playground, 6 tennis courts, volleyball court, soccer & baseball fields. The neighborhood also features two fish-stocked lakes with a gazebo and miles of nature trails along the Chattahoochee river. Award winning schools (Settles Bridge ES, Riverwatch MS, Lambert HS).This home is a rare gem that offers comfort, style, and an unparalleled sense of home.
Property Details for 161 Highgrove Drive
- Subdivision ComplexGrand Cascades
- Architectural StyleTraditional
- ExteriorGarden, Private Yard
- Num Of Garage Spaces2
- Parking FeaturesGarage, Garage Faces Side
- Property AttachedNo
- Waterfront FeaturesNone
LISTING UPDATED:
- StatusComing Soon
- MLS #7584670
- Days on Site0
- Taxes$6,181 / year
- HOA Fees$1,350 / year
- MLS TypeResidential
- Year Built1997
- Lot Size0.65 Acres
- CountryForsyth - GA
LISTING UPDATED:
- StatusComing Soon
- MLS #7584670
- Days on Site0
- Taxes$6,181 / year
- HOA Fees$1,350 / year
- MLS TypeResidential
- Year Built1997
- Lot Size0.65 Acres
- CountryForsyth - GA
Building Information for 161 Highgrove Drive
- StoriesThree Or More
- Year Built1997
- Lot Size0.6500 Acres
Payment Calculator
Term
Interest
Home Price
Down Payment
The Payment Calculator is for illustrative purposes only. Read More
Property Information for 161 Highgrove Drive
Summary
Location and General Information
- Community Features: Clubhouse, Fishing, Homeowners Assoc, Lake, Park, Playground, Pool, Sidewalks, Street Lights, Swim Team, Tennis Court(s)
- Directions: Ga 400 North to Exit 13, Turn Right on 141(Peachtree Parkway), Turn Left on Sharon Road, Left on James Burgess, Right on Southers Circle, Left on Settles Road to Grand Cascades, Right on Grand Ave and left onto Hillgrove. Home on Left.
- View: Trees/Woods
- Coordinates: 34.111595,-84.109353
School Information
- Elementary School: Settles Bridge
- Middle School: Riverwatch
- High School: Lambert
Taxes and HOA Information
- Tax Year: 2024
- Association Fee Includes: Swim, Tennis
- Tax Legal Description: 2-1 934 LT502 UN 10 GRAND CASCADES
Virtual Tour
Parking
- Open Parking: No
Interior and Exterior Features
Interior Features
- Cooling: Ceiling Fan(s), Central Air
- Heating: Central
- Appliances: Dishwasher, Disposal, Gas Cooktop, Gas Oven, Microwave
- Basement: Daylight, Exterior Entry, Finished, Finished Bath, Full, Interior Entry
- Fireplace Features: Family Room
- Flooring: Carpet, Hardwood
- Interior Features: Bookcases, Double Vanity, Entrance Foyer 2 Story, Recessed Lighting, Walk-In Closet(s)
- Levels/Stories: Three Or More
- Other Equipment: Irrigation Equipment
- Window Features: Double Pane Windows
- Kitchen Features: Kitchen Island, Pantry, Solid Surface Counters, View to Family Room
- Master Bathroom Features: Double Vanity, Separate Tub/Shower
- Foundation: Concrete Perimeter
- Total Half Baths: 1
- Bathrooms Total Integer: 5
- Bathrooms Total Decimal: 4
Exterior Features
- Accessibility Features: None
- Construction Materials: Brick, HardiPlank Type
- Fencing: None
- Horse Amenities: None
- Patio And Porch Features: Deck, Front Porch
- Pool Features: None
- Road Surface Type: Asphalt
- Roof Type: Composition
- Security Features: Smoke Detector(s)
- Spa Features: None
- Laundry Features: Laundry Room, Main Level
- Pool Private: No
- Road Frontage Type: None
- Other Structures: None
Property
Utilities
- Sewer: Septic Tank
- Utilities: Cable Available, Electricity Available, Natural Gas Available, Phone Available, Sewer Available, Underground Utilities, Water Available
- Water Source: Public
- Electric: None
Property and Assessments
- Home Warranty: No
- Property Condition: Resale
Green Features
- Green Energy Efficient: None
- Green Energy Generation: None
Lot Information
- Common Walls: No Common Walls
- Lot Features: Back Yard, Front Yard, Landscaped, Level, Pond on Lot
- Waterfront Footage: None
Rental
Rent Information
- Land Lease: No
- Occupant Types: Owner
Public Records for 161 Highgrove Drive
Tax Record
- 2024$6,181.00 ($515.08 / month)
Home Facts
- Beds5
- Baths4
- Total Finished SqFt4,408 SqFt
- StoriesThree Or More
- Lot Size0.6500 Acres
- StyleSingle Family Residence
- Year Built1997
- CountyForsyth - GA
- Fireplaces1




